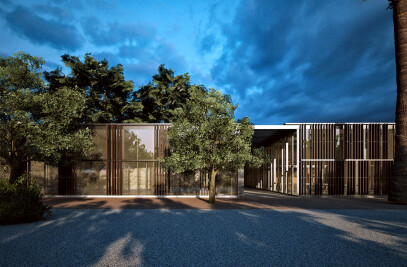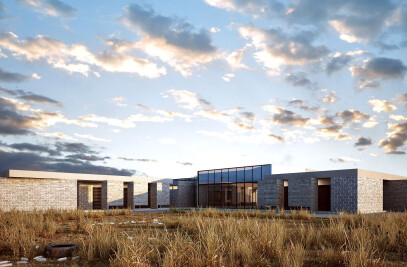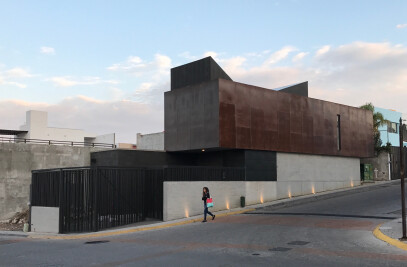The enjoyment of the interior spaces of this house was the central reason around which the project revolves.

Through a composition of very forceful elements that dialogue each other with their respective materials, the house is developed on two levels, the lower one being partially closed in front of the lot and translucent to the garden; while the upper level has some discreet visual leaks, for the most part they enjoy the interior.


The landscape is filtered throughout the project, the habitant has landscapes in each visual auction on both the ground and upper floors.

Materiality plays a very important role in giving hierarchy and character to each formal element that makes up the house. Specific case is the study and services block of one of the rooms, the rest of the house is detached as a monolith with its own gesture.













































