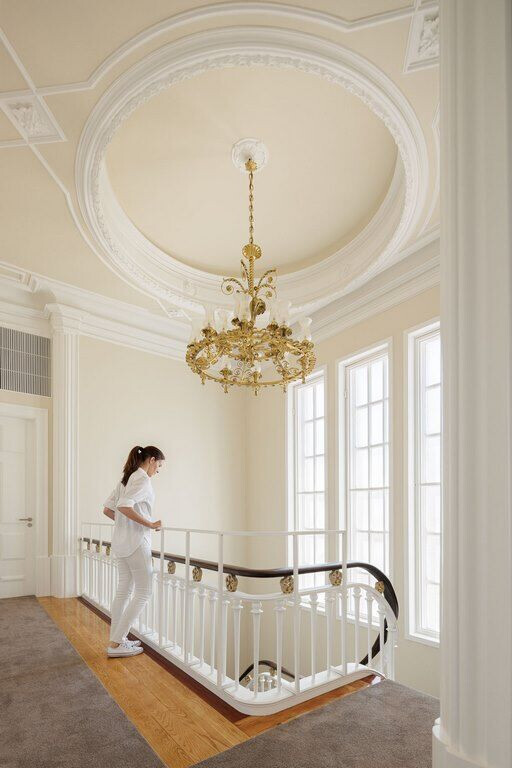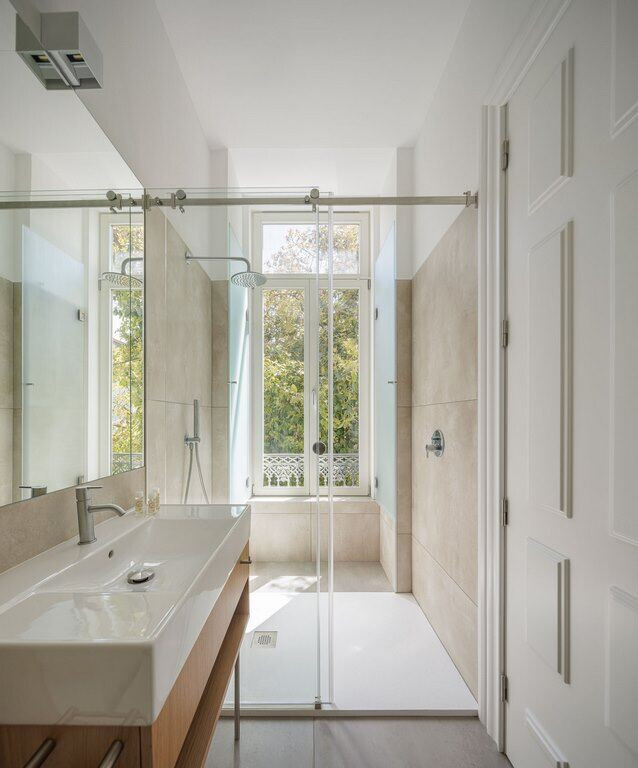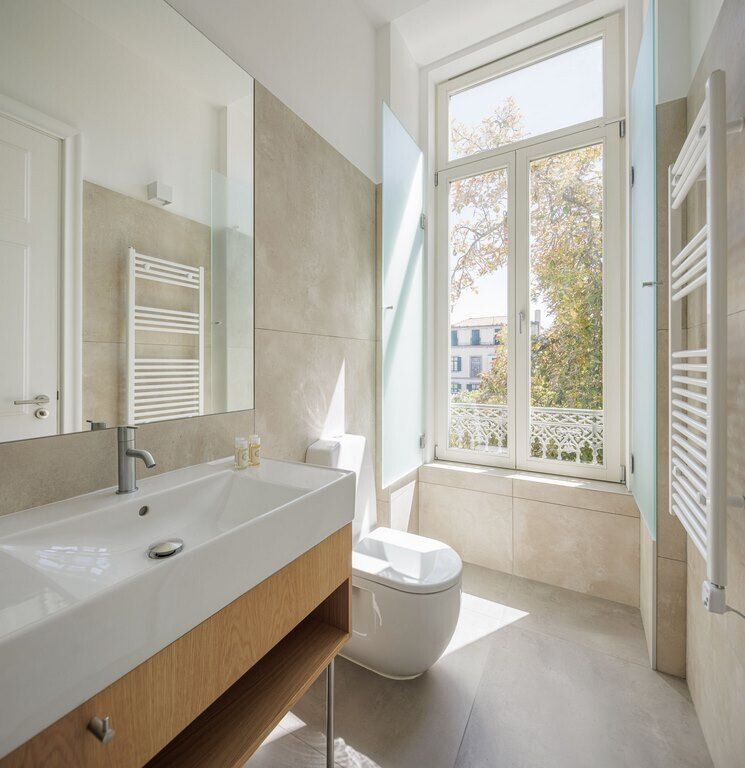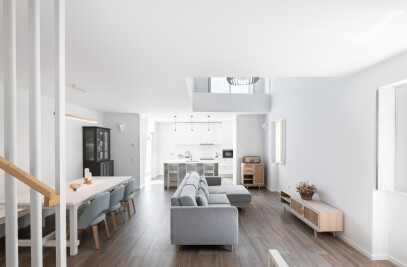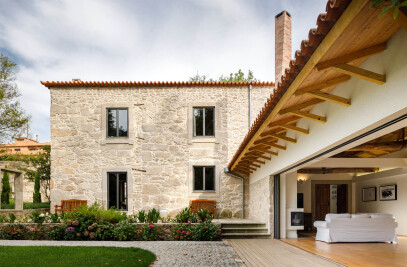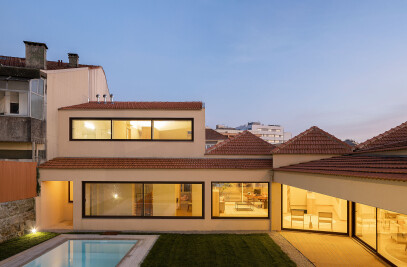This is a renovation project for accommodation in an old, detached house in the city center of Porto, Portugal.
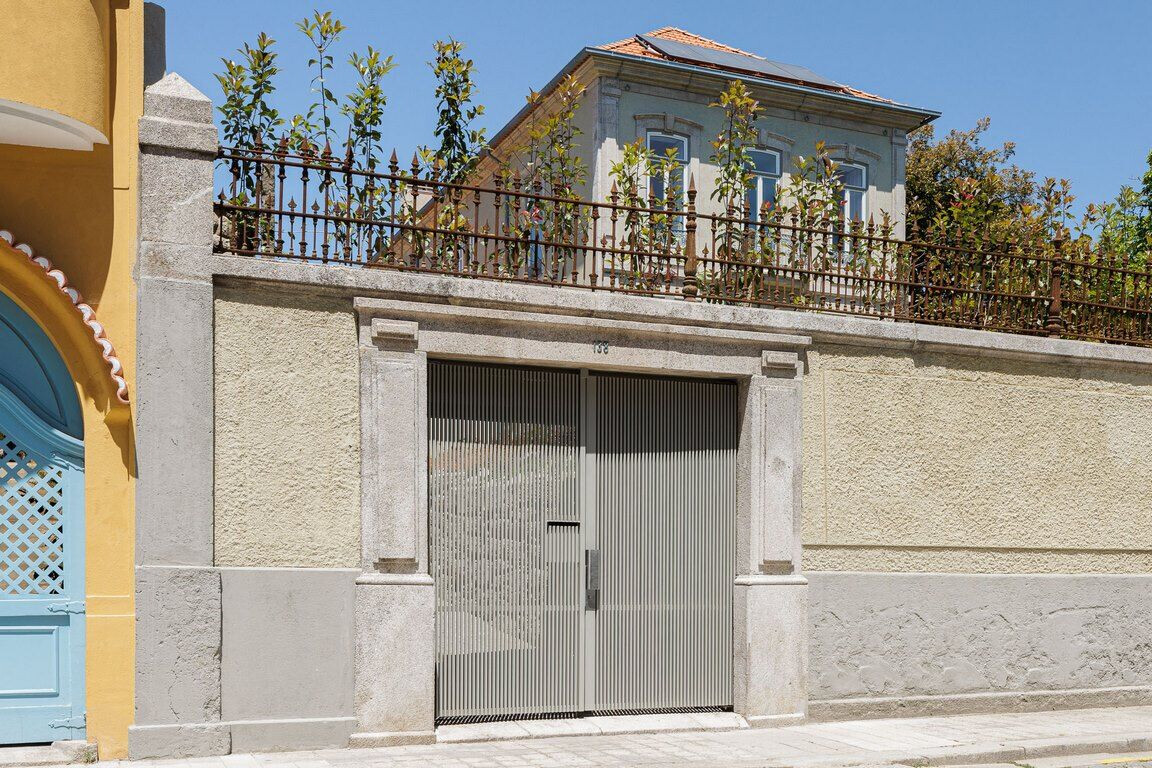
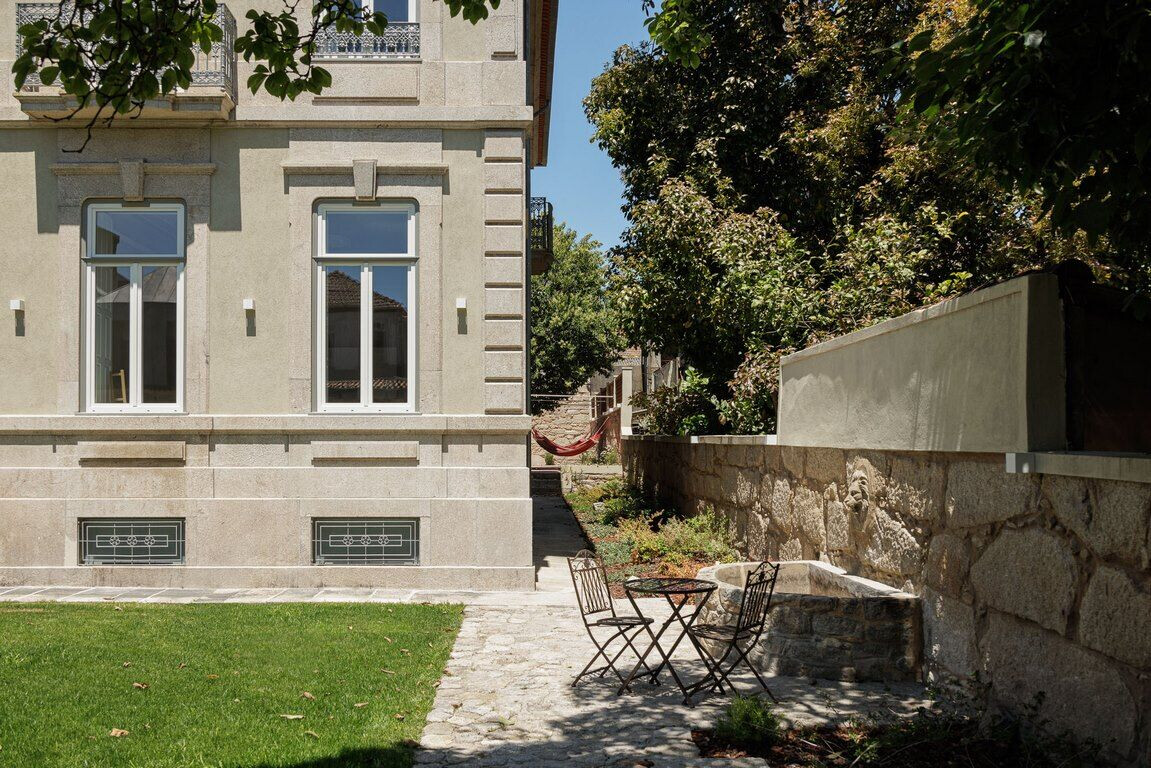
The existing house was designed by Januário Godinho, a prominent Portuguese architect. However, as it had been left unused for almost 10 years, the roof and floor had fallen off, and it was an unlivable situation.
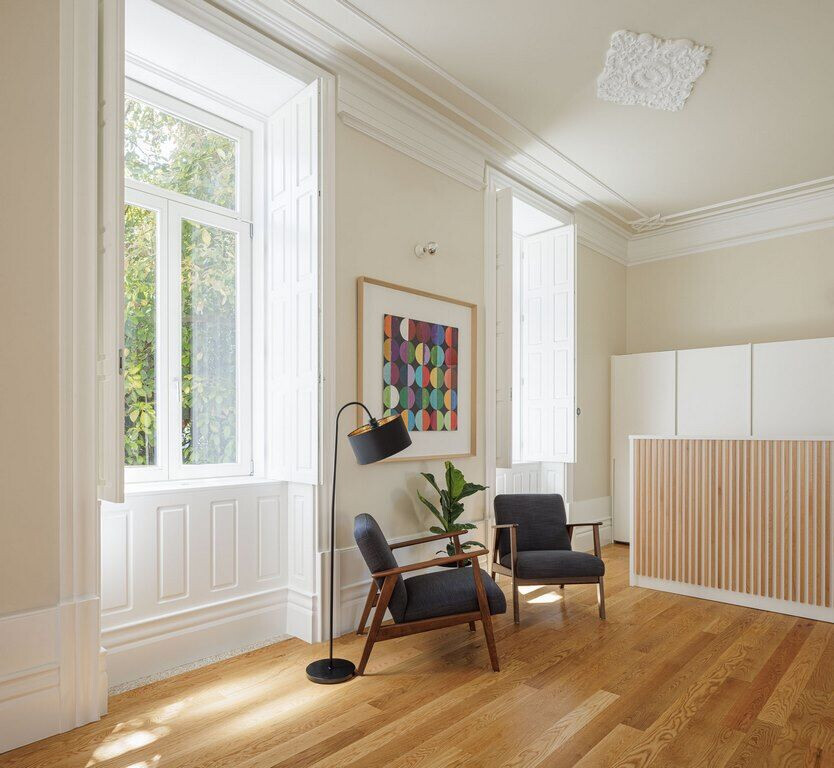
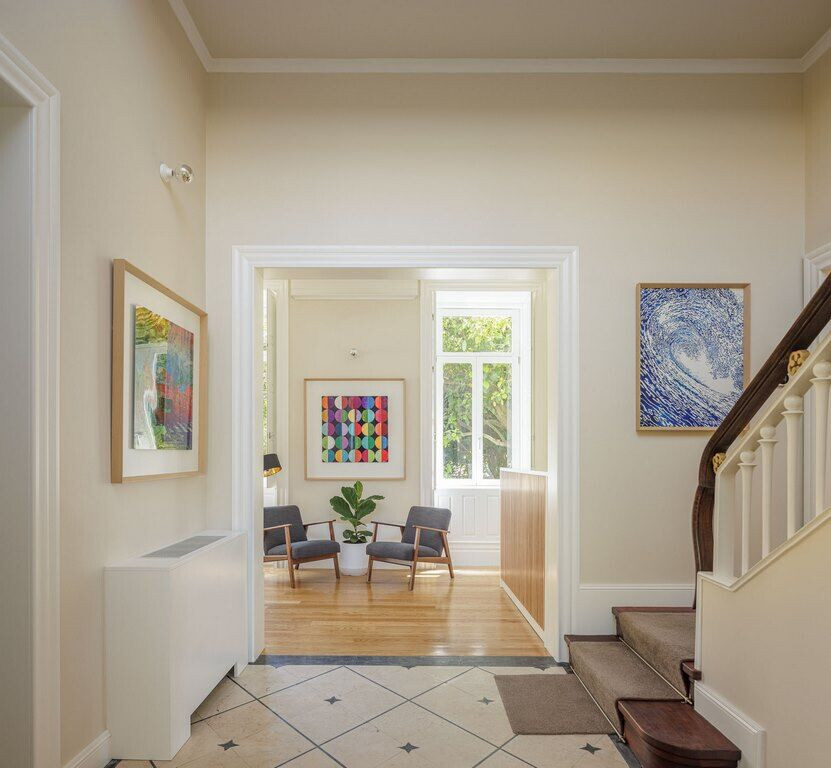
The building is almost rectangular, located in the center of the site, and has four floors including a basement and an attic. It is located on a higher level than the front street and is approached from the southwest using a ramp. Also along the north wall, there is a one-story building that once housed a garage and laundry.
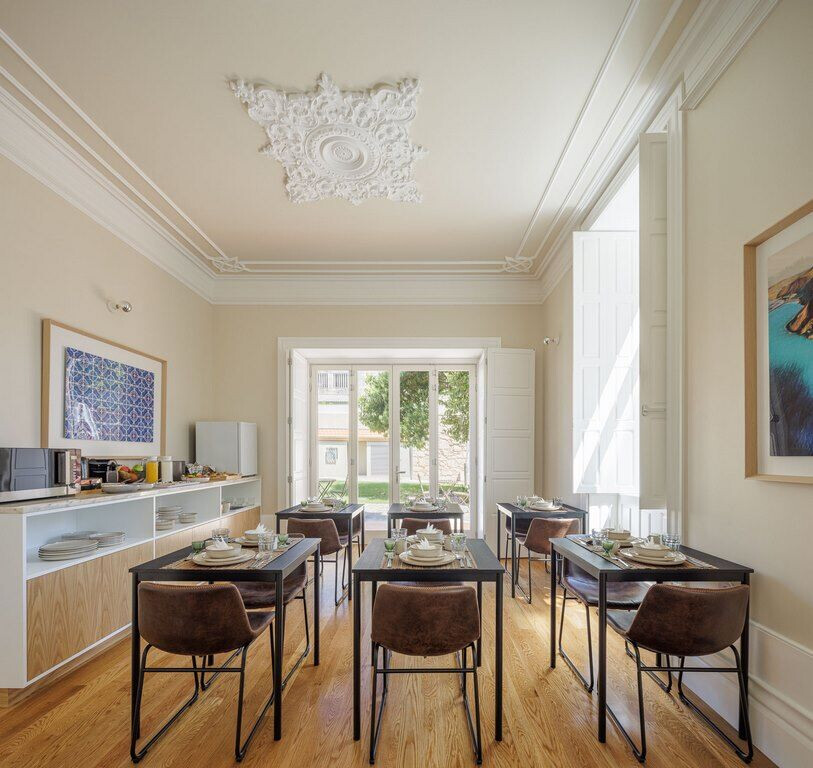
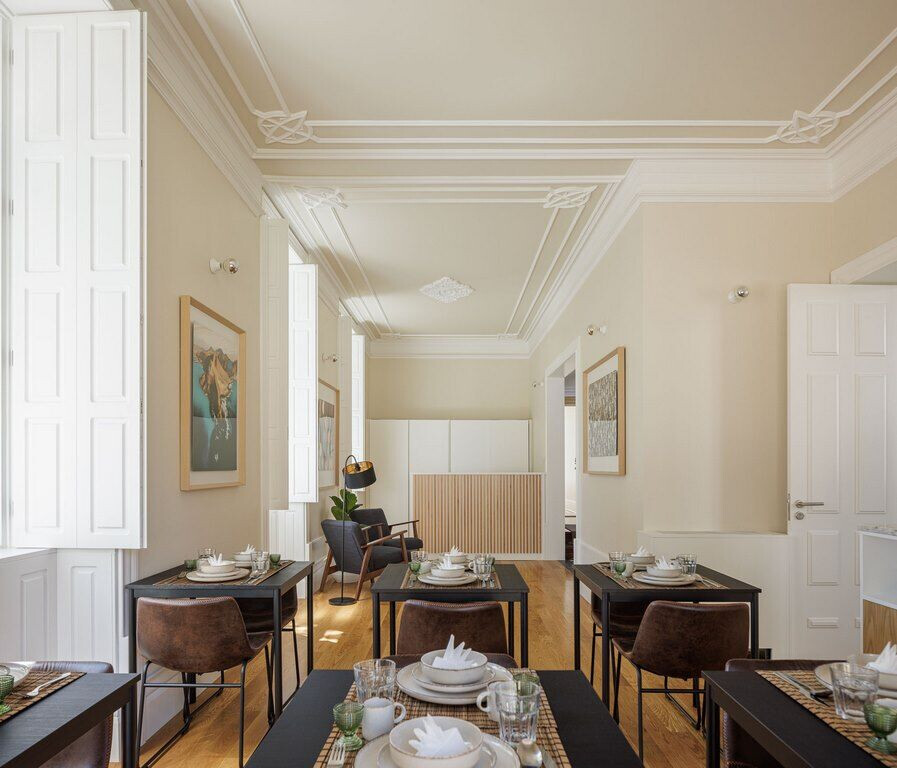
The renovated building has an entrance hall, two guest rooms, a reception, a dining room, a kitchen, and a bathroom on the first floor, and five guest rooms on the second floor, with stairs leading to the attic. Each room has its own bathroom. The original design of the staircase hall was kept as much as possible, and the existing plastered ceiling and chandelier were renovated. As for other parts, the external appearance was kept as unchanged as possible, and the internal parts were refurbished to match the current safety and environmental performance.
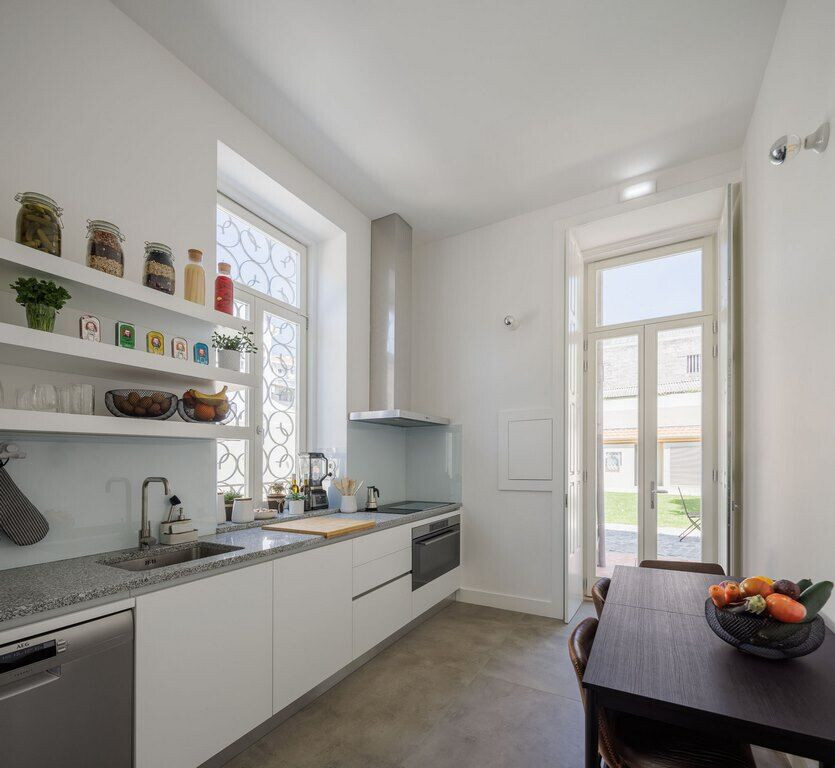
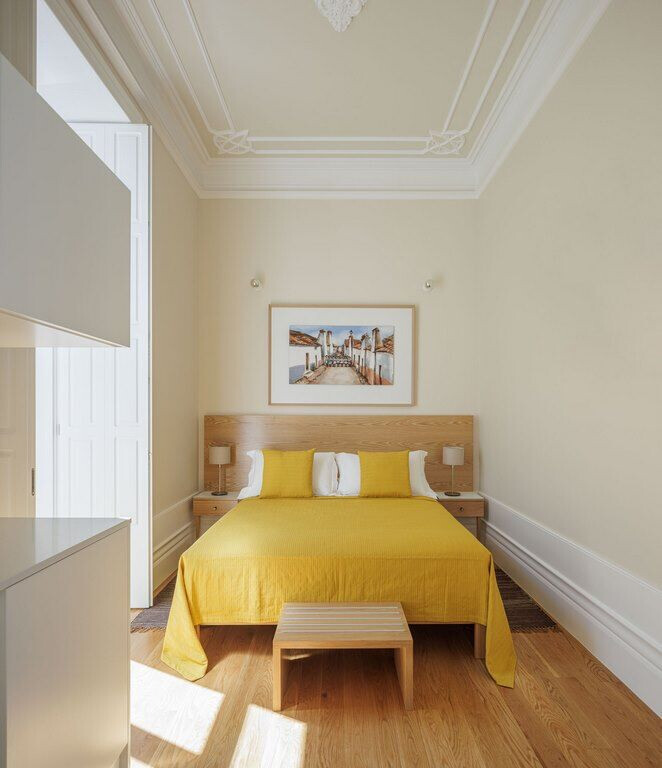
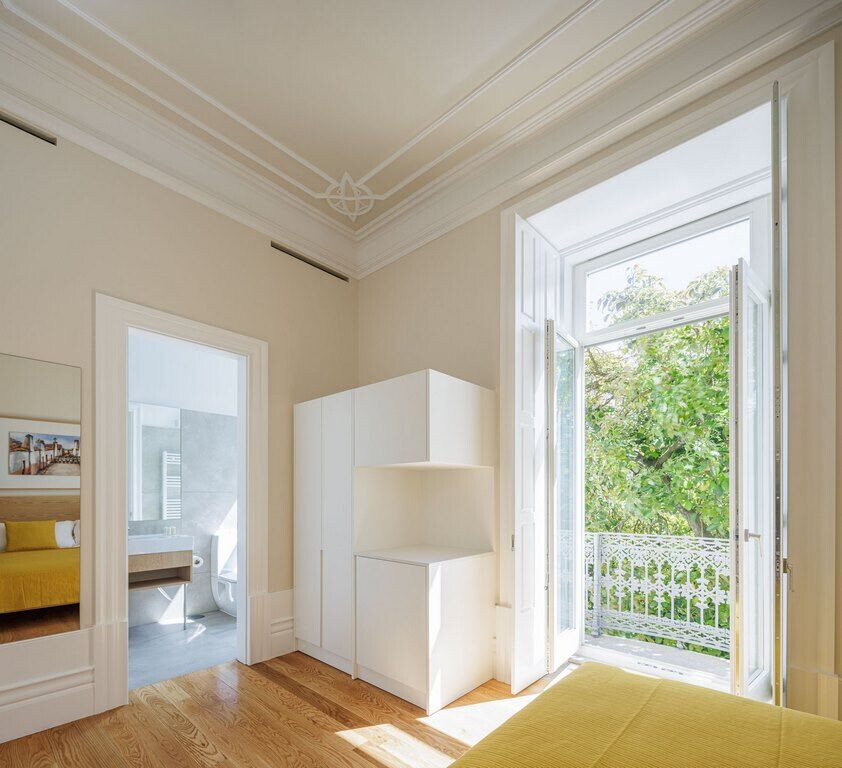
Casa Kala (https://www.booking.com/hotel/pt/casa-kala.pt-pt.html)
Founder: Markus Willms (https://bit.ly/3Tuka5e)
Photo: Ivo Tavares Studio (https://www.ivotavares.net)
Contractor: Empatobra LDA. (http://bitly.ws/uYhZ)
Construction coordinator: Paulo Pinto (https://bit.ly/3LGOSVm)
Engineering coordinator, Structure: Filipa Abreu
Water and sewage: Fernanda Valente
Electricity and security: Alexandre F. Martins (GPIC, l.da)
HVAC Facilities: Diogo Correia (EMTEP www.emtep.pt)
Gas: Liliana Lourenço
Architecture: Ren Ito Arq. (https://www.ren-ito.com/)
https://www.facebook.com/ivotavaresstudio
https://www.facebook.com/RenItoArq/

