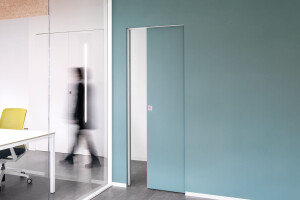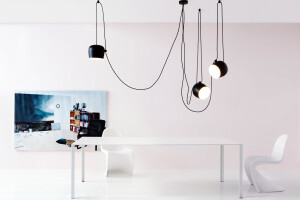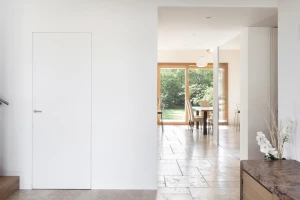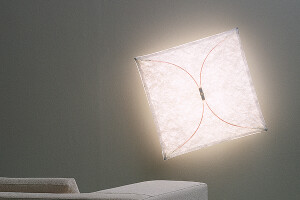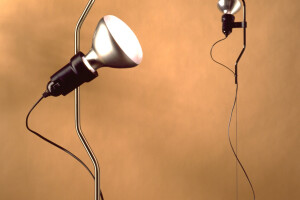Casa Libra is a turnkey renovation that has completely revolutionized the distribution and interior space of an apartment in the heart of Rome, in the Prati district. The goal of this intervention was to bring the correct natural light to all environments. The living area is marked by the load-bearing structures of the building around which the main functions of the house are articulated. Thanks to the glazed surfaces, the living area enjoys different lighting throughout the day, communicating spatially and visually with the kitchen through a large window.
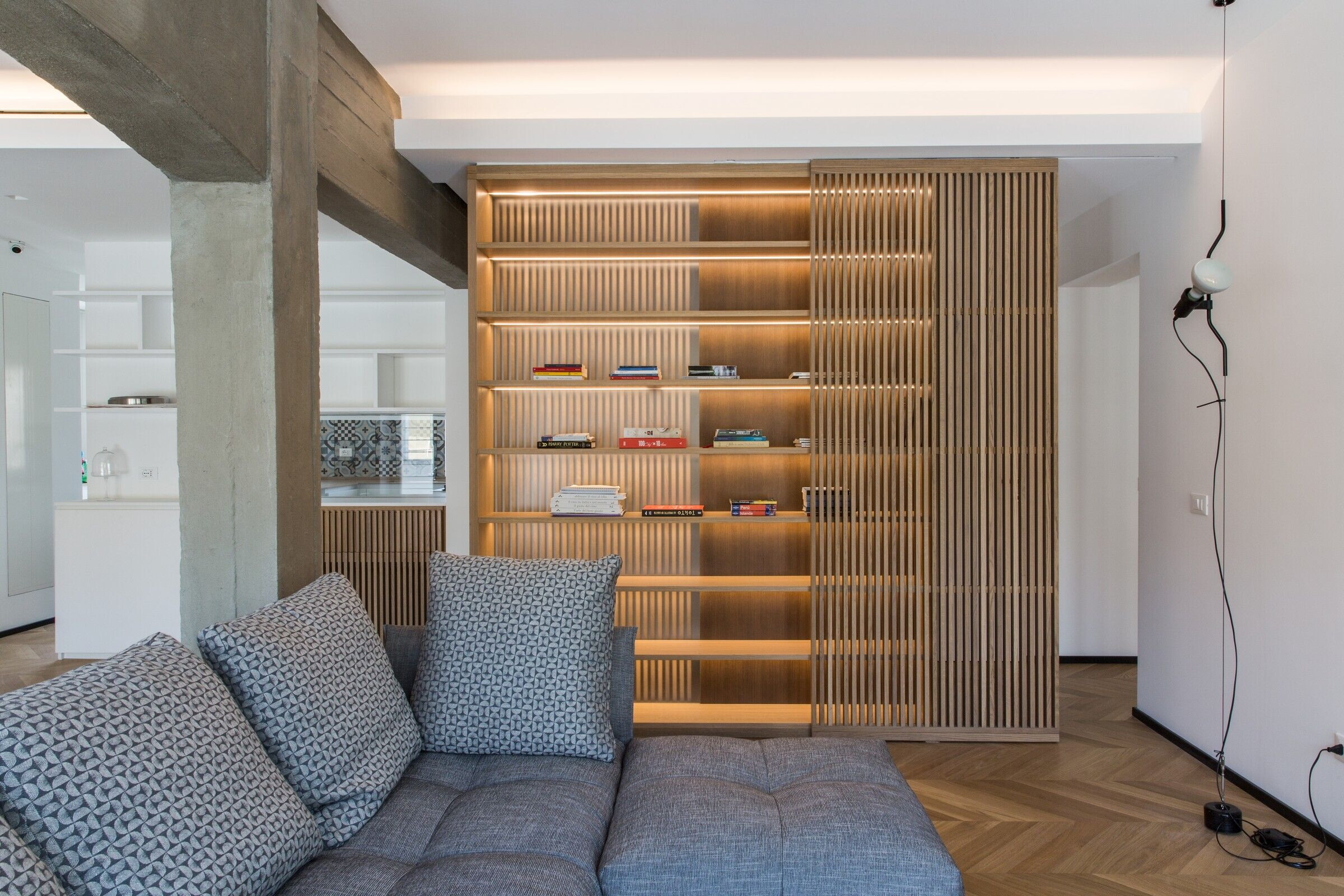
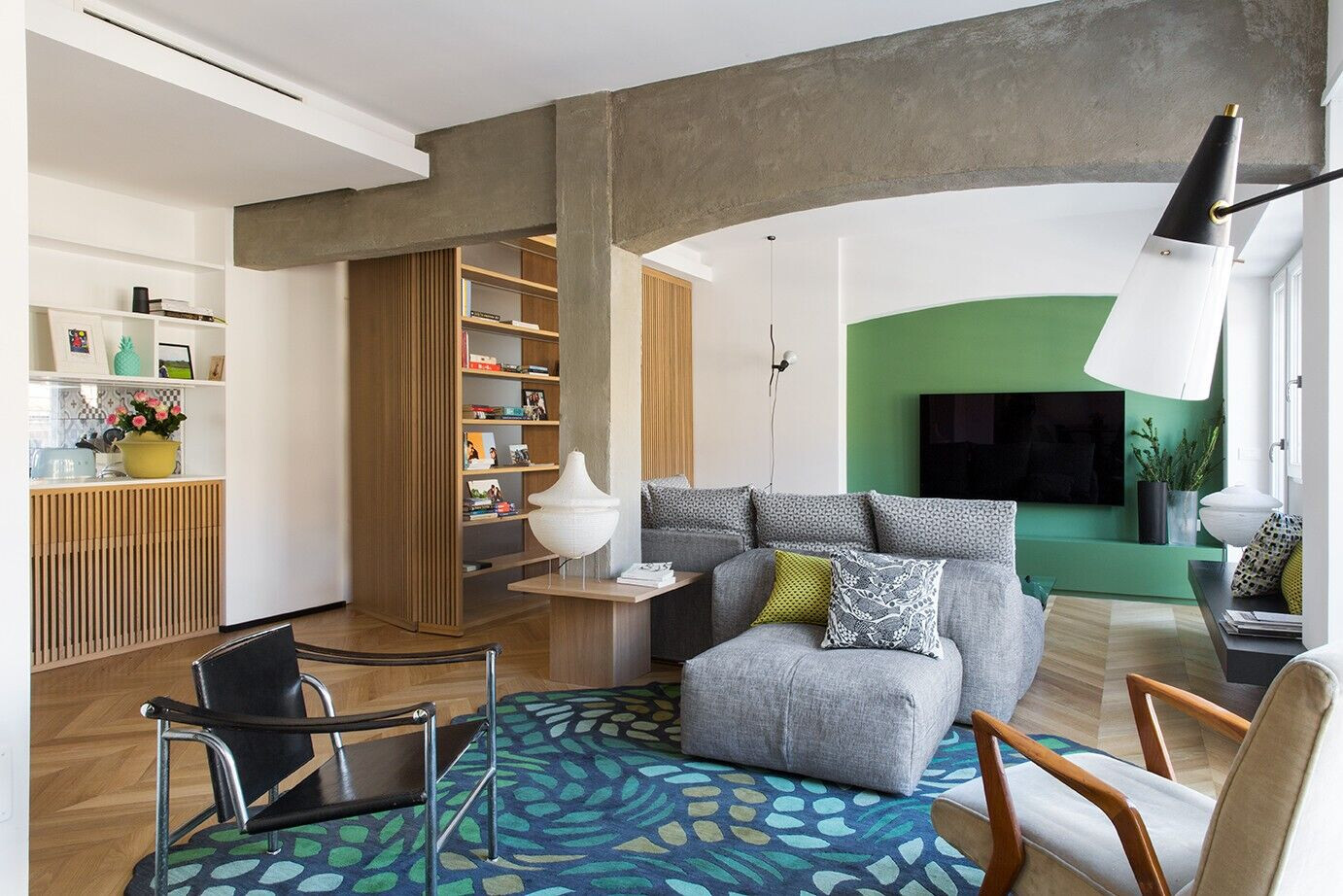
At the center of the room a linear element, designed by an oak blockboard structure, becomes a bookcase / divider that disengages the private area of the house thanks to the system of openable modules. The house, while being extremely contemporary, maintains the typical warmth and hospitality of a domestic space consisting of custom-made furnishings made with natural materials such as natural oak essence and light-colored lacquers. Glazed ceramics with various processes, sizes and shades and porcelain stoneware were used for the coverings.
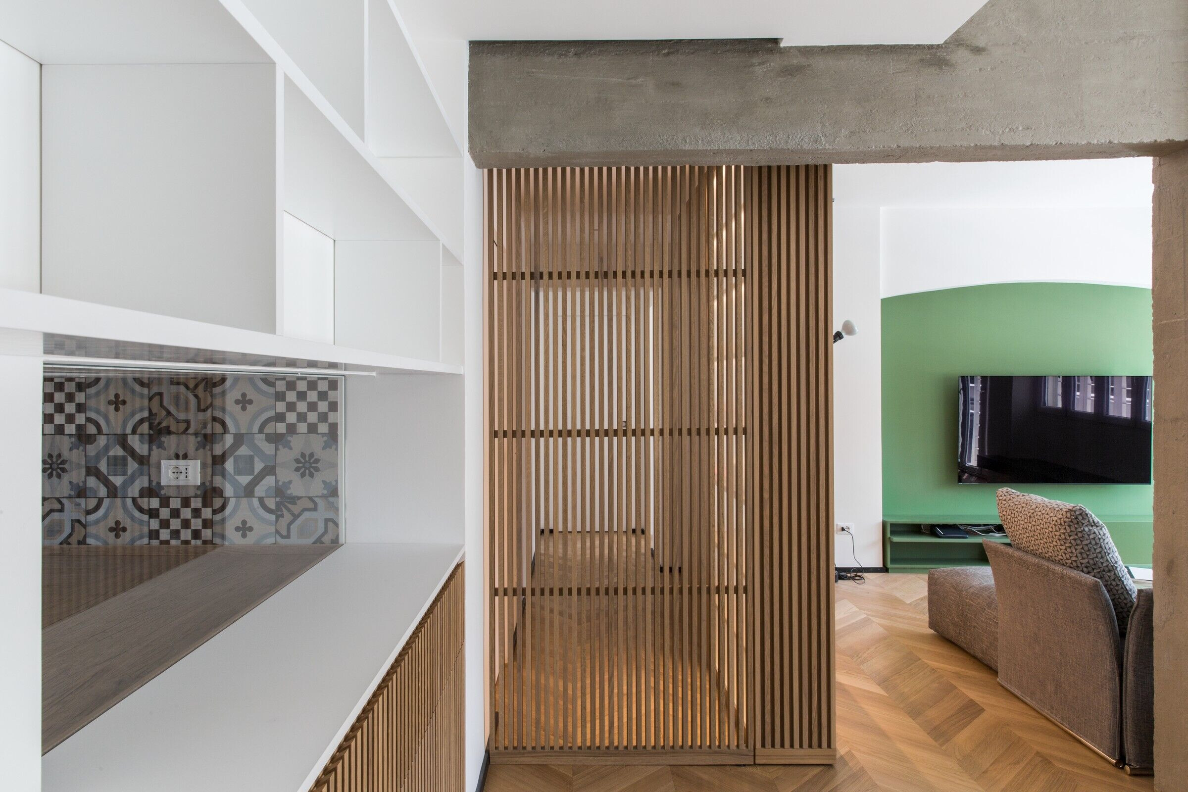
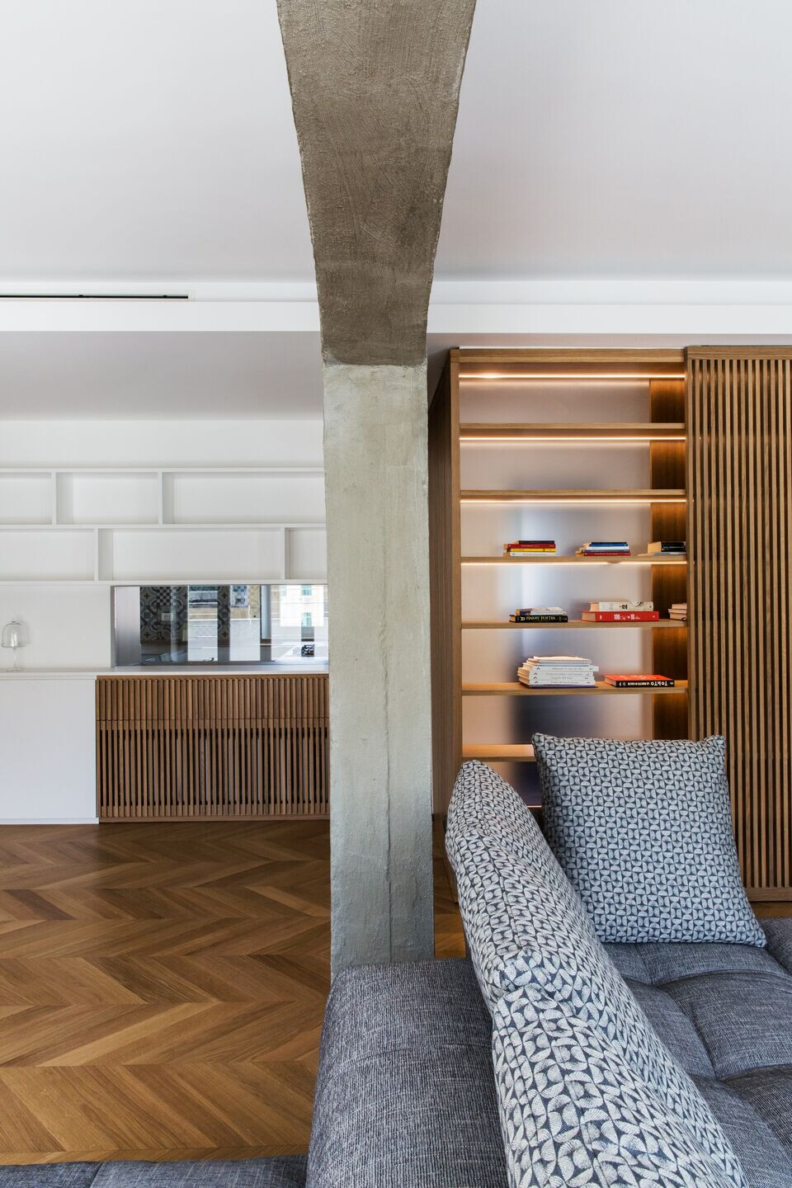
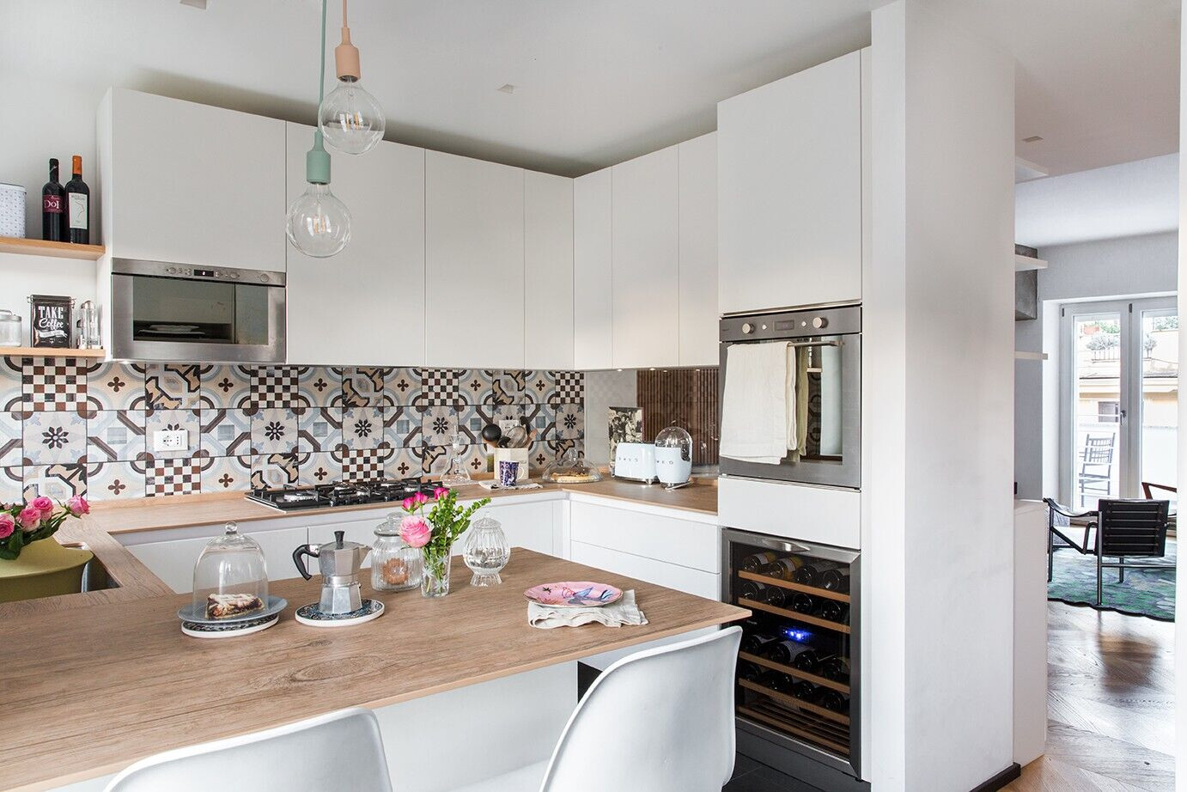
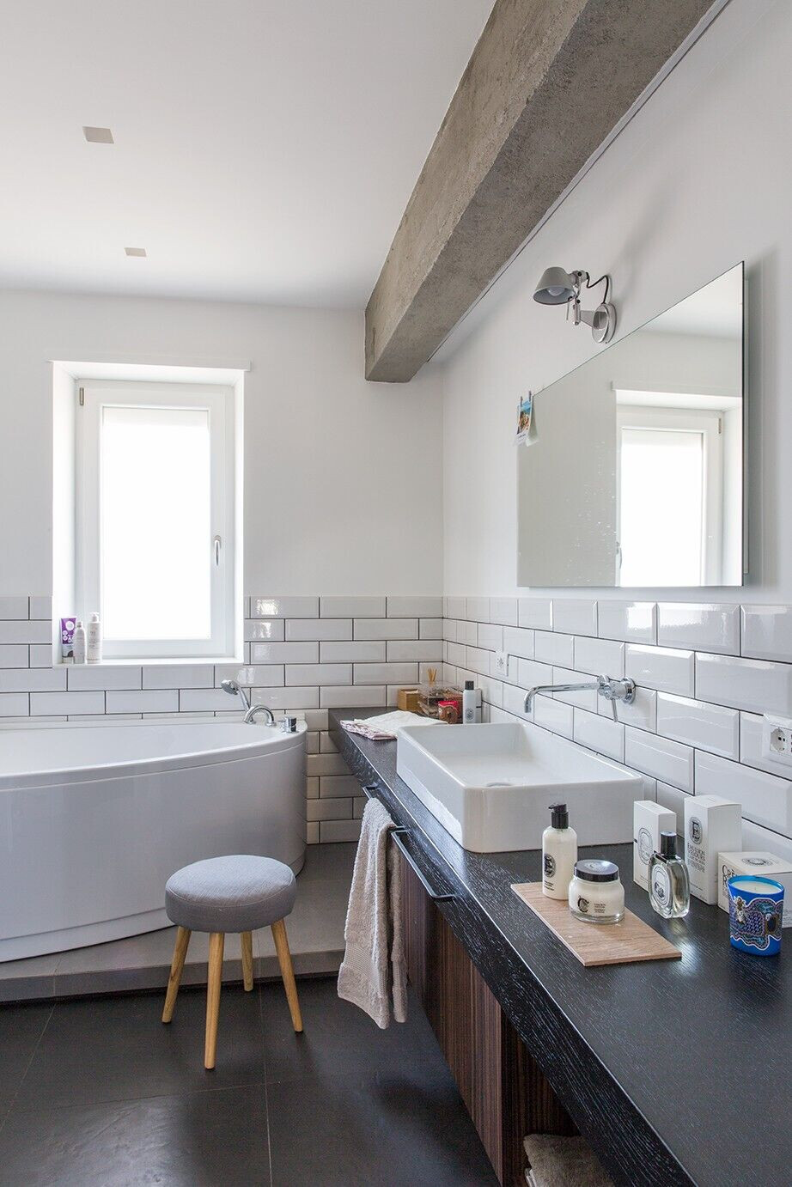
Material Used :
1. Flooring: Parquet, unico legno; Cotto industriale, made a mano; Gres, florim
2. Doors: Invisible door, Eclisse
3. Windows: Artisan made
4. Interior lighting: Parentesi, flos - Tolomeo, artemide - Ariette, flos – Aim, Flos – Muuto, E27 Lamp
5. Interior furniture: Artisan made, RM\Architecture

