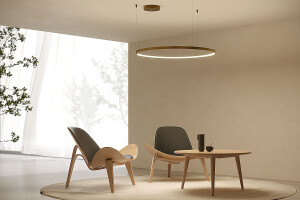A home inspired by Josef Albers by Francesca Oddo
In Madesimo – in Lombardy but on the border with Switzerland – a house from the Fifties that was originally as introverted as the mountains that surround it was redesigned and transformed by Enrico Scaramellini. Today it presents a fluid and open living space, thanks to a series of openings capable of creating an optical effect of depth, a visual dialogue between spaces in mutual communication. From the living room you can see the relaxation room but also the external landscape, almost incorporated into the house thanks to the effect of one of the three bow windows.
From the kitchen a view of the living room and one of the bedrooms opens up, and so on, according to a combination of visual trajectories that “break through” the space, making it more open and bright. “It’s possible to traverse the walls with the gaze in a superimposition of geometric shapes that recalls the paintings of Josef Albers”, explains Scaramellini. “Perceptions multiply and a new relationship is established between the spaces. The end result is a place that welcomes, that sharpens the senses and gives a new atmosphere”. At the same time, the intimacy remains preserved thanks to the shutters – mostly sliding – that allow you to withdraw into your own “shell”. The dominant material is wood, oak for the floor – with a marble insert in front of the wall fireplace – and chestnut for everything else. Even the furniture is the result of the architect’s creativity, tailor-made with the aim of contributing as protagonists to the definition of the space.
DOMUSWEB
Like a painting by J. Albers: a renovated apartment in the mountains
by Bianca Pichler
Casa LS is located inside a 50s building in Madesimo in Valchiavenna, Italy. Three triangular bow-windows in each bedroom and a clear division between the sleeping and living areas through three steps were the features of the apartment. The renovation project wanted to overturn this rigid division in favour of a greater hybridisation of spaces. The chestnut wood furnishings and door and window frames, simple horizontal and vertical surfaces, are designed as elements that build the domestic space.
A system of framed doors and openings create new relationships between the rooms; when open they generate fluid and interconnected spaces, if closed they guarantee the intimacy of each room. It therefore becomes possible to gaze through the space in an overlapping of depths and geometric figures made also of light and shadows reminiscent of the paintings of the naturalized American German artist Josef Albers. Three bow windows in the bedrooms and in the relaxation room are covered with a wood boserie, each housing a small triangular seat that offers a spectacular view of the mountains. The existing fireplace is transformed into a simple opening framed by an opaque white marble cladding which is also spread over the horizontal surface like a carpet. The same marble, together with wooden tiles, makes up the living room wall.
The light enters across the large window and illuminates the room, the opaque white marble reminding of the shades of the snow in contrast with the warm reflections of the wood. The house becomes a place that welcomes and enhances the perceptive experience of those who live there.




















































