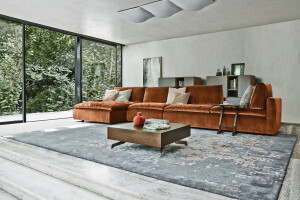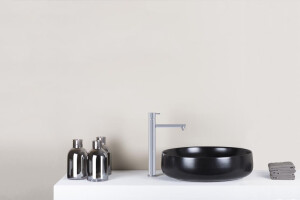The Casa MM project involved a radical intervention.
The current state of the apartment was in its original configuration from the early 1900s, characterized by the presence of a large entrance to the detriment of a small bathroom and kitchen.

The stiffness of the distribution given by the spine wall typical of early twentieth-century buildings has been overcome by the creation of two portals framed by flared iron structures and interspersed with a custom-made wardrobe and bookcase, a characterizing element of the apartment.
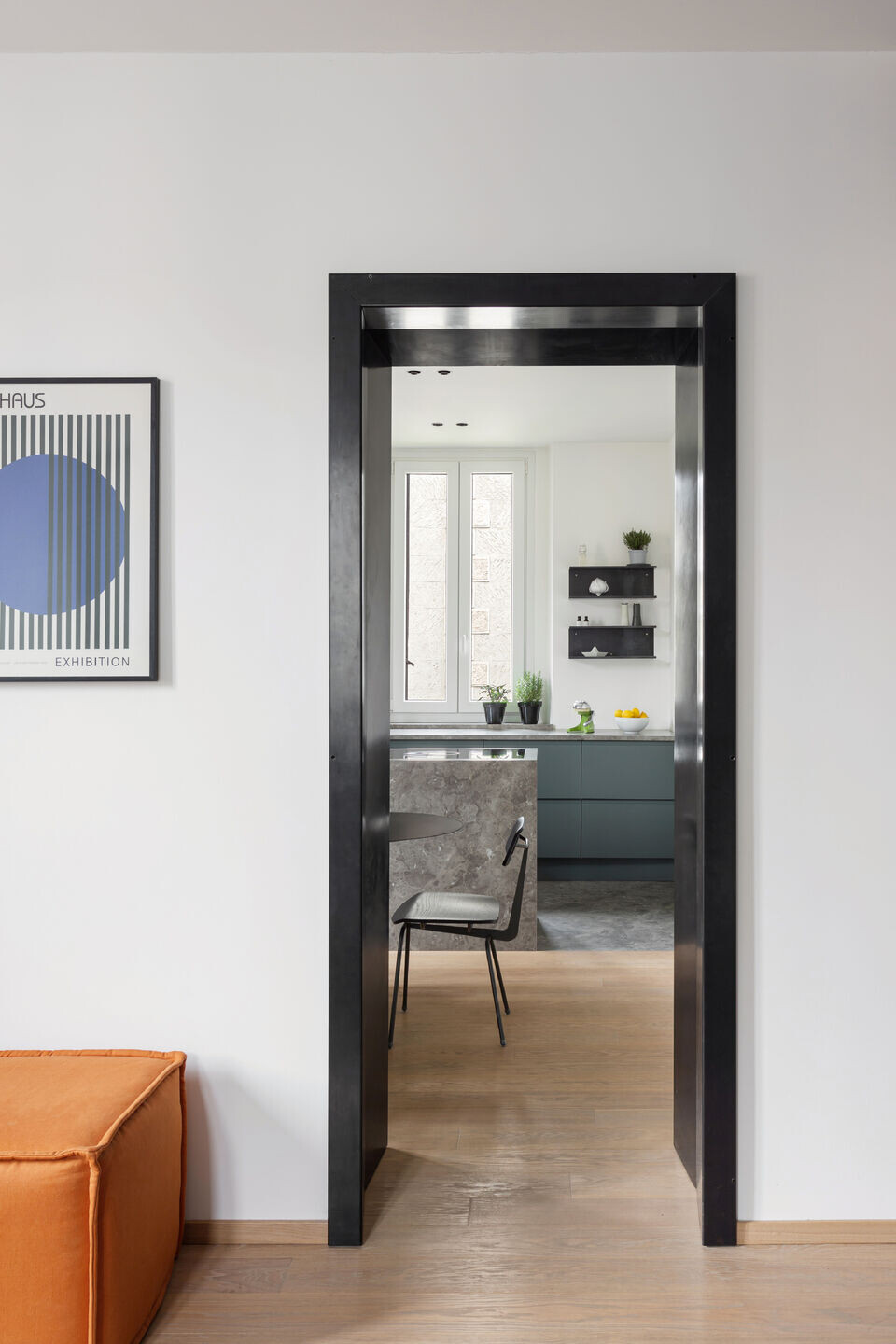
By reducing the large space previously used as an entrance, a bedroom has been created; the first passage, in front of the bedroom, allows access to both the bathroom located in the central area of the house and the master bedroom with walk-in closet and en-suite bathroom.
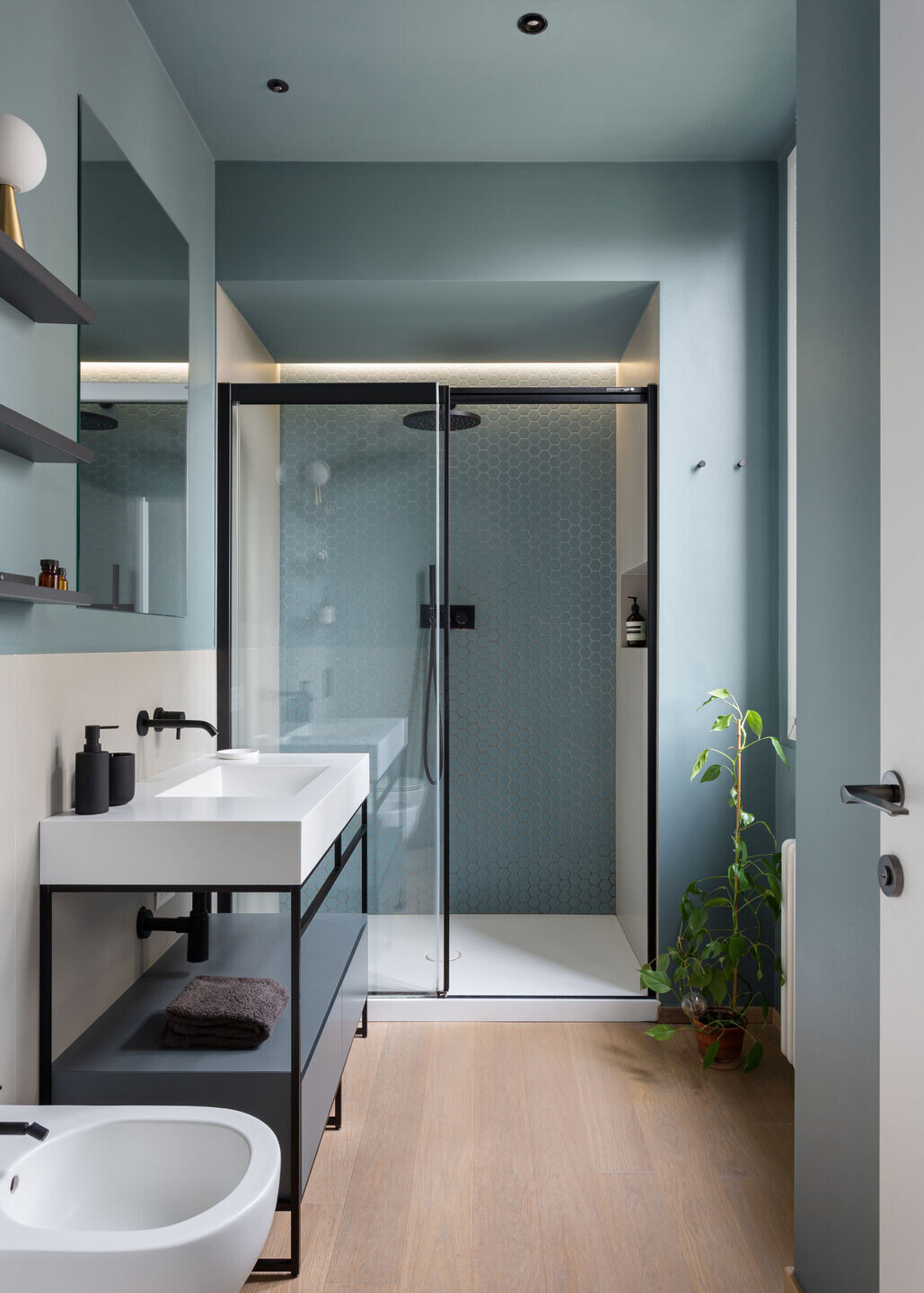
The reversal of the spaces from a distribution point of view aimed at favoring the living area, connected via the second portal to the kitchen and dining room.
The kitchen area is identified by the change of material both on the floor and on the walls, also continuing on the peninsula level.
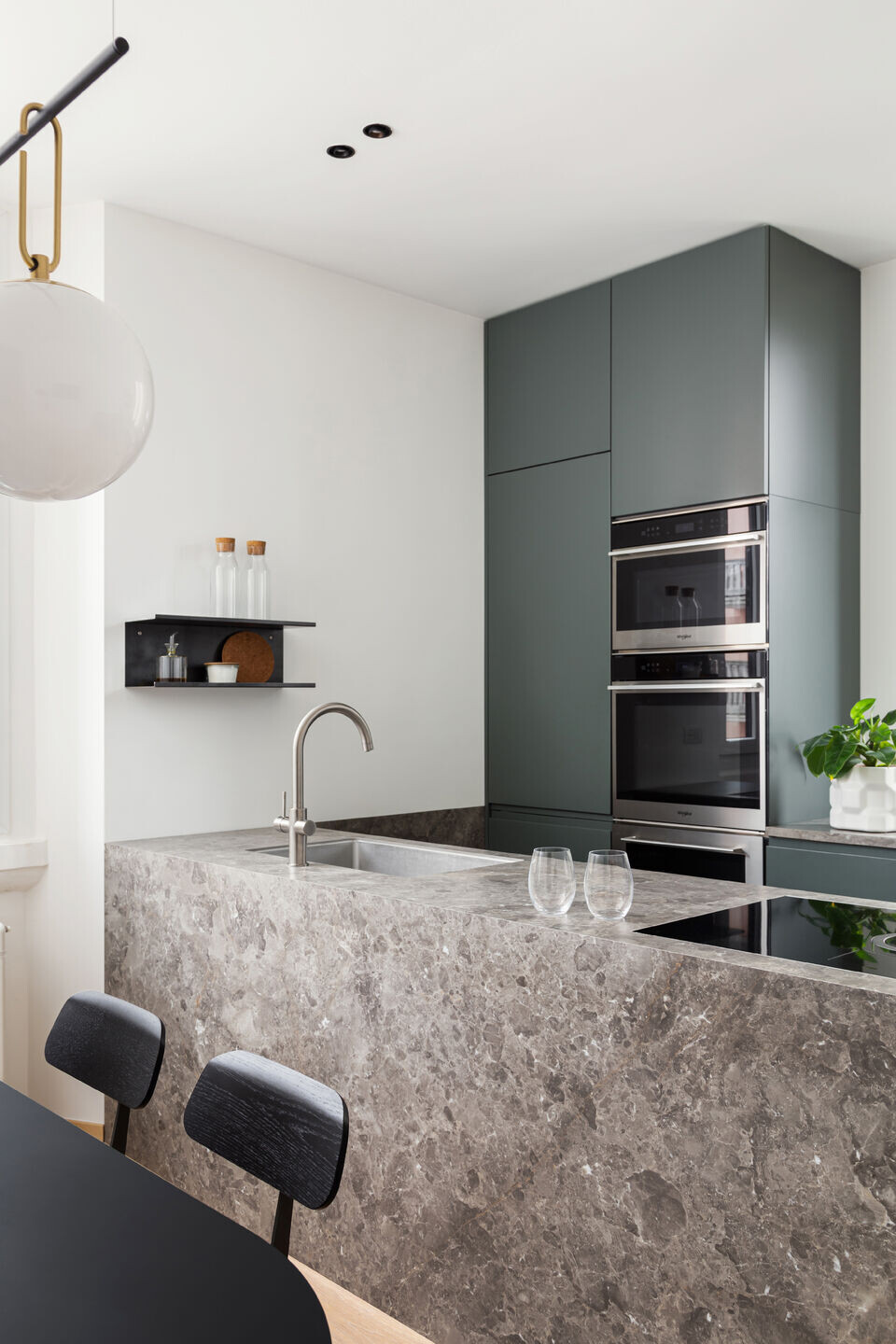
Iron was recalled in the use of custom shelves and in the choice of black, metal and Fenix furnishings.




