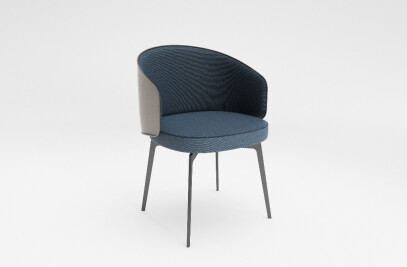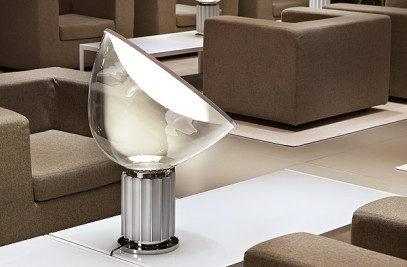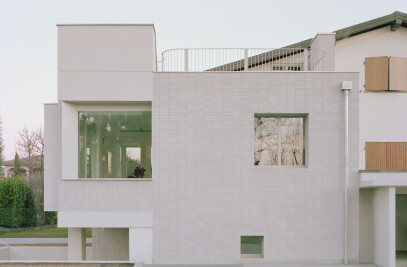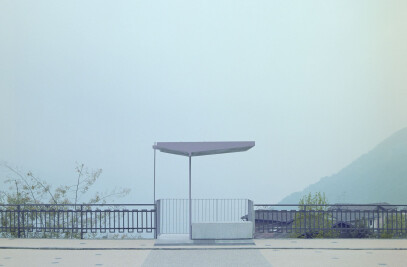An addition of micro - places
The design of Casa MYNG stems from precise requests formulated by the client. The need was to enlarge the 'common' spaces of the house, adding a small two-room flat to the existing flat. The family, consisting of the parents and their two daughters who are university students, understood that the intimate spaces of the rooms had become impenetrable universes belonging to the individual, with his own rituals and habits. In contrast to this realisation, the request was oriented towards the need for a kitchen, dining and living space that would allow relationships to be built between the family members, but at the same time allow them to "isolate themselves", without necessarily having to take refuge in their own room.


The search for the intimate space within a shared space has become the principle that has guided all the design choices. In a sort of addition game, micro-places brush against each other, juxtapose and build a single space to be shared. It became essential to ask ourselves how we could move within the 'large' space and how we could subtract from it, pausing, almost secluded.
Inside this house, anyone can conquer a micro-space, make it their own, but at the same time the proximity of these places immediately allows them to interact, relate and share experiences.


Team:
Architect: ES-arch enricoscaramelliniarchitetto
Photography: Marcello Mariana Fotografia
Other participants: Arch. Enrico Scaramellini, Arch. Daniele Bonetti


Material Used:
1.Flooring: OAK
2. Doors: GLAS ITALIA

























































