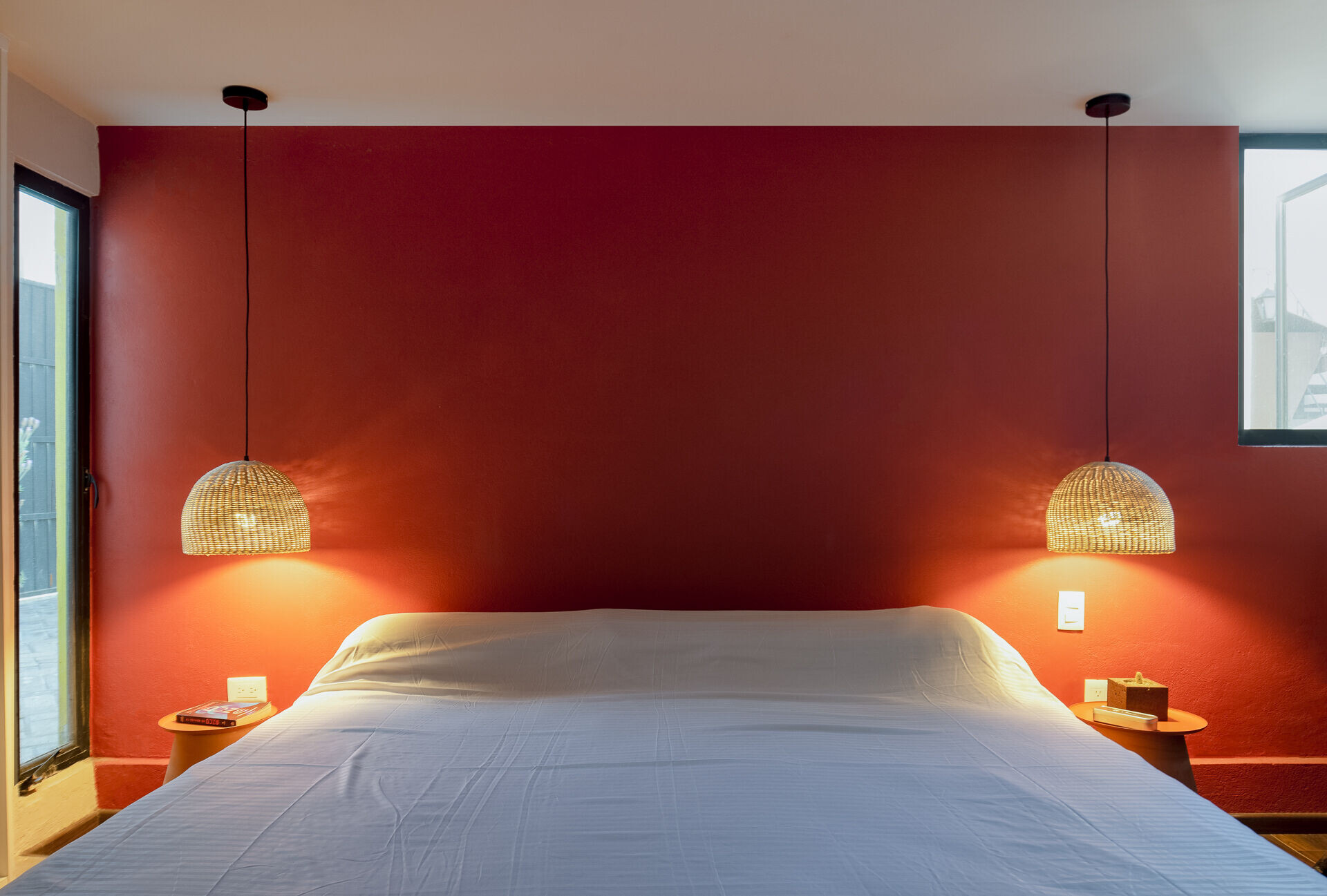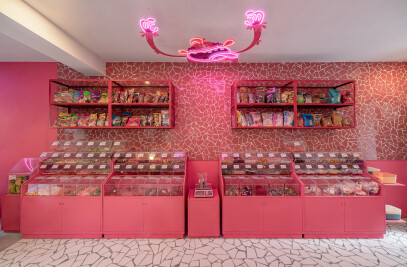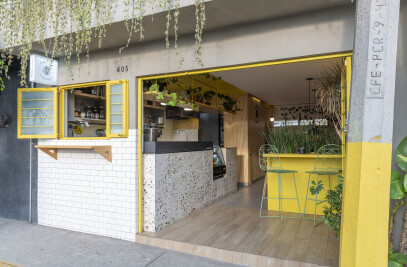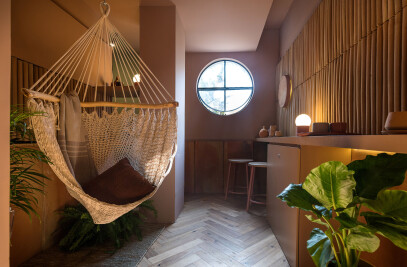This is the home of Omar, Violeta and Ixchel, a family that was seeking for new ways to inhabit and use their space and change its style. The one level house was built a while ago and has been added to as the family has grown, which made it not feel integrated due to the use of different materials in continous spaces. Also there was a privacy issue in non common areas and finally, the lack of a defined identity, which made it difficult for the clients to feel really at home.


The intervention consisted in a proposal which included custum furniture design to solve storage and functional issues in some spaces, a color palette for better integration and shopping for a few items that favored the new decisions.


Taking the existing furniture as a starting point, we proposed new colors for the spaces considering their use and the clients' preferences.


In the living room we designed a bookcase for showing personal objects with a hidden space for wine storage and a spot that can work as an additional desk for when everyone needs to work from home at the same time.


The bathroom got a full makeover with new materials and colors to bring it to life and make it aesthetically pleasing but also functional thanks to the addition of a new fixture and shelves for storage.


The main bedroom was open to the hallway that communicates the public and private areas, so we closed it with sheetrock walls and added a new door and window in order to offer much needed privacy to the adults. It also got a new color palette, new lights and lamp shades above the bedside tables for reading.


Finally, the second bedroom was designed for the family daughter, a place where she could have different mini spaces for different activities such as doing homework, resting, reading and having friends over. This was achieved through the design of a piece of furniture that works as a headboard, desk, dresser and offers additional storage space to keep and showcase her treasures.
























































