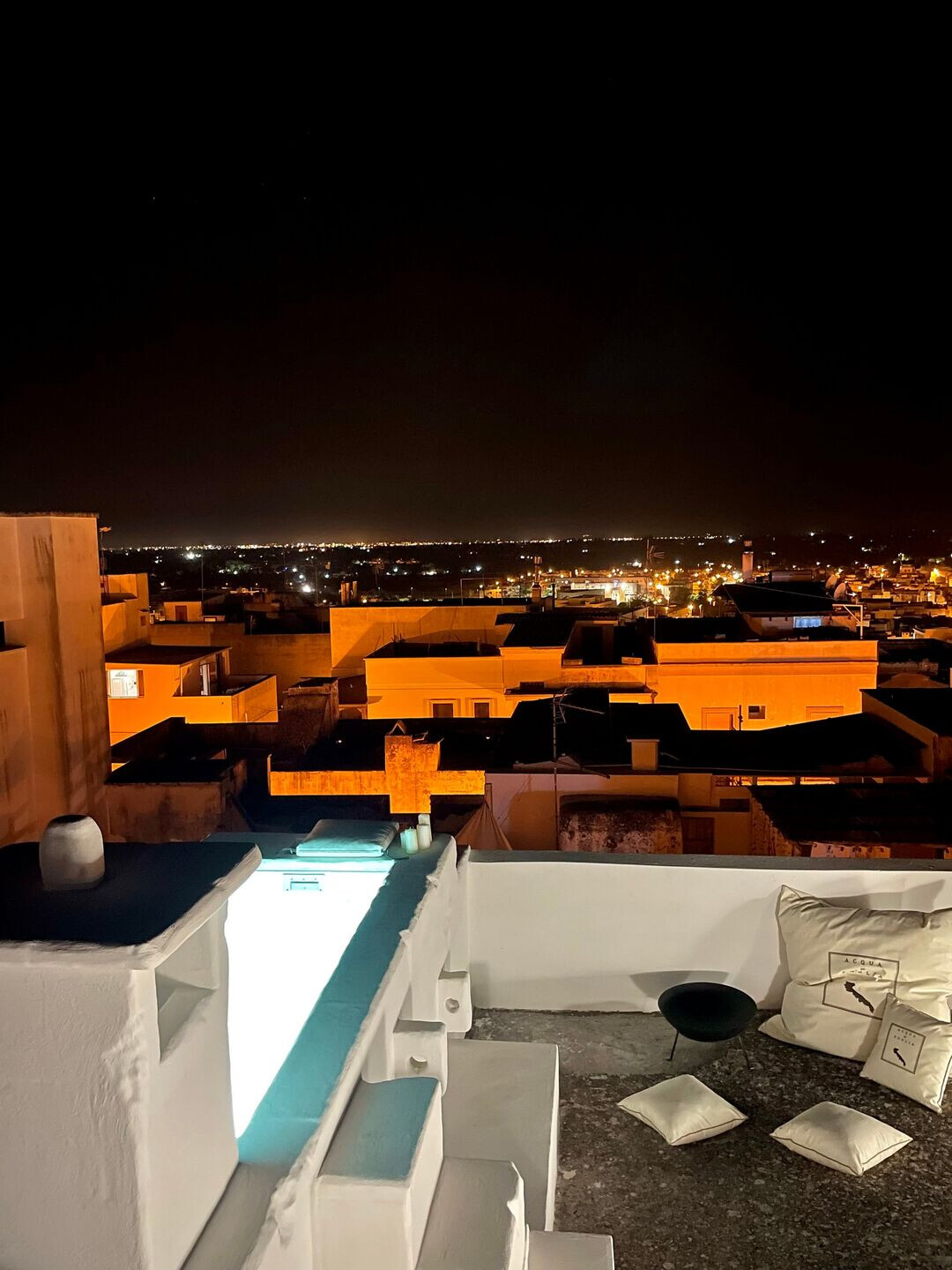In the small historic centre of Matino, just a few kilometres from the crystal-clear sea of Gallipoli, stands Casa Rosalia, a comfortable holiday home opening onto a typical southern Italian stairway, where the townspeople used to meet and go about their daily lives. Casa Rosalia represents the typical Salento home par excellence. The dwelling is located on the first floor of a building in the old town centre and to access it, one ascends a classic Apulian staircase made of Carparo ashlars, which having been quarried in the same size (25 x 20 x 50 cm) throughout the area, make the stairs very steep, since each block is placed vertically in sequence and this steepness allows one to rise quickly. Casa Rosalia consists of a very high barrel vaulted room where the master bedroom was built. Subsequently, the classic volumes typical of Mediterranean architecture were added in the post-war period, which were no longer covered by a barrel vault, but rather created by a flat ceiling, which is why it is referred to as a ‘flat vault’.
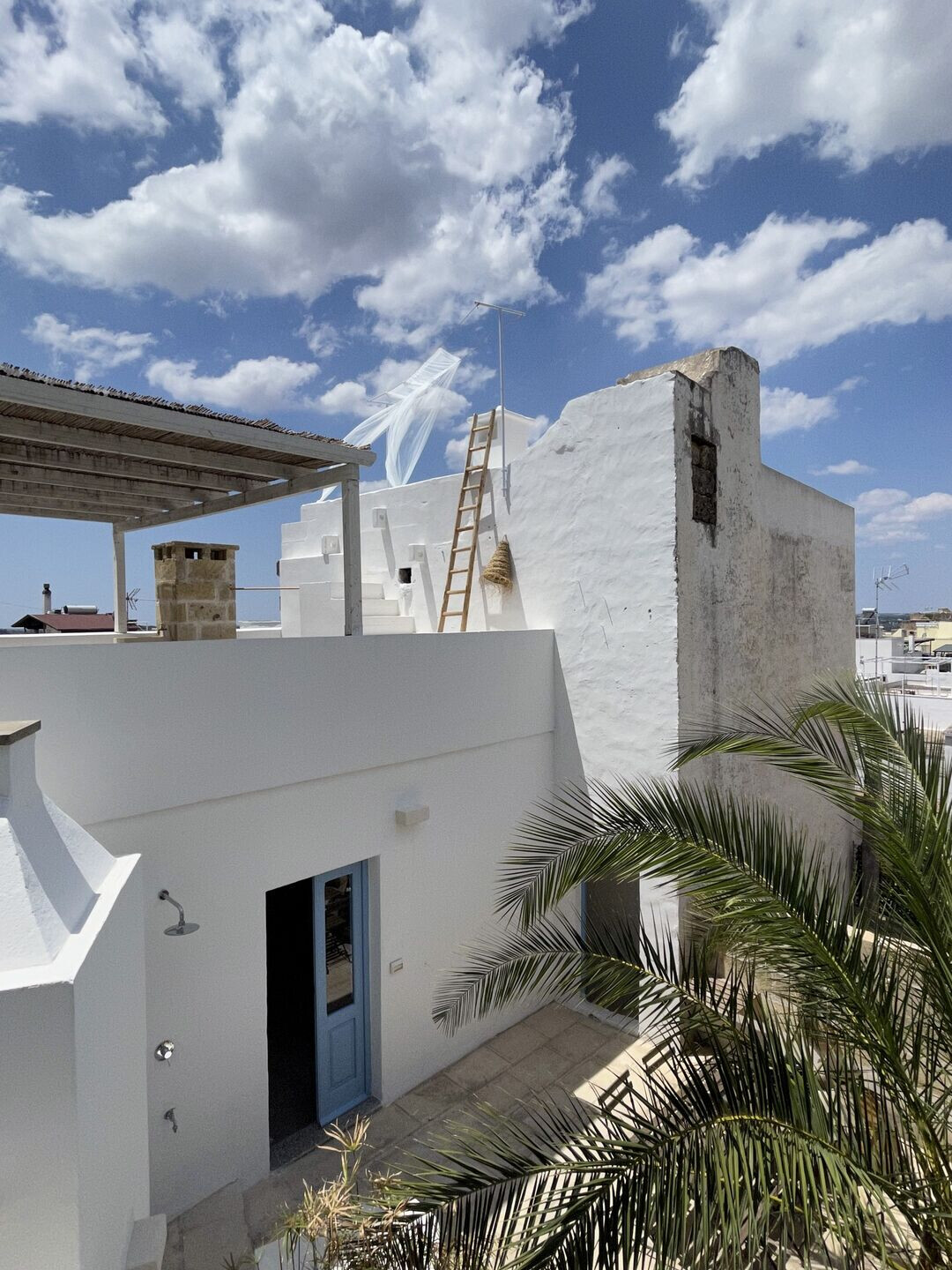

This way of combining volumes, typical of southern architecture, also continues in the upper part of the dwelling: in order to reach the terraces where the long, narrow micro-pool is located, another steep staircase was reused, built on the load-bearing structure of the first. Casa Rosalia represents the real Salento: the narrow, vertical openings, the warm colours, a small garden stolen from the rock all come alive with local vegetation. It should be noted that houses were built on the slope, so it was customary to excavate the ground to extract the ashlar blocks from the stone, allowing the house to extend vertically, overcoming the rock: this is why in the courtyard of Casa Rosalia one can catch glimpses of the living rock hidden by palm trees and prickly pears. The building’s terraces, from which it is possible to admire the sea as far as the Gallipoli lighthouse, have been recovered and restored ad hoc: the roof of the flat vault has been built directly with a cement casting that has taken on the warm Salento tones, and the reclamation of the sun-dried micro-lichens has made it possible to obtain a very natural greyish colour to which the snow-white typical of the Acqua di Puglia structures has been juxtaposed. The ancient dwelling has been transformed into a modern holiday home where traditional warm building materials from Lecce meet contemporary minimal-chic furnishings.

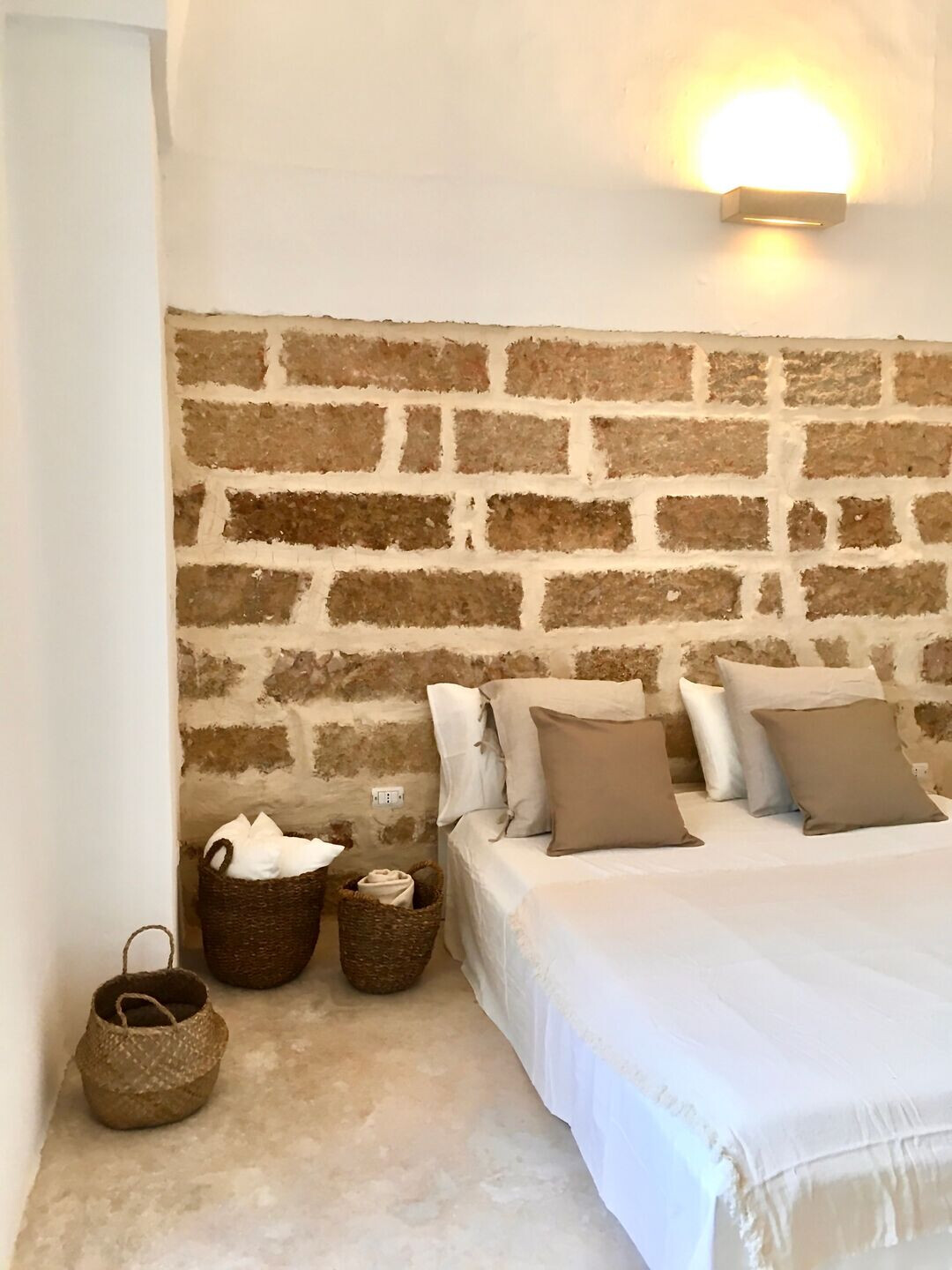
What were the key challenges?
For us, it is fundamental that our homes feature elements that translate the essence of this land, and it is for this reason that we rely on local realities that work with local raw materials to complete the furnishing of our structures, creating incredible objects. Our collaborators are simple, authentic and strictly local people: people who know how to work with their materials and who create unique pieces with their creativity. I have a wonderful memory of the day when, during our constant inspections, we met an old man from Gallipoli who was making fishing creels in his garage: passing by, the beauty of his production left us speechless. From that moment on, he became our craftsman of marvellous creels to hang on the walls as furnishing accessories.
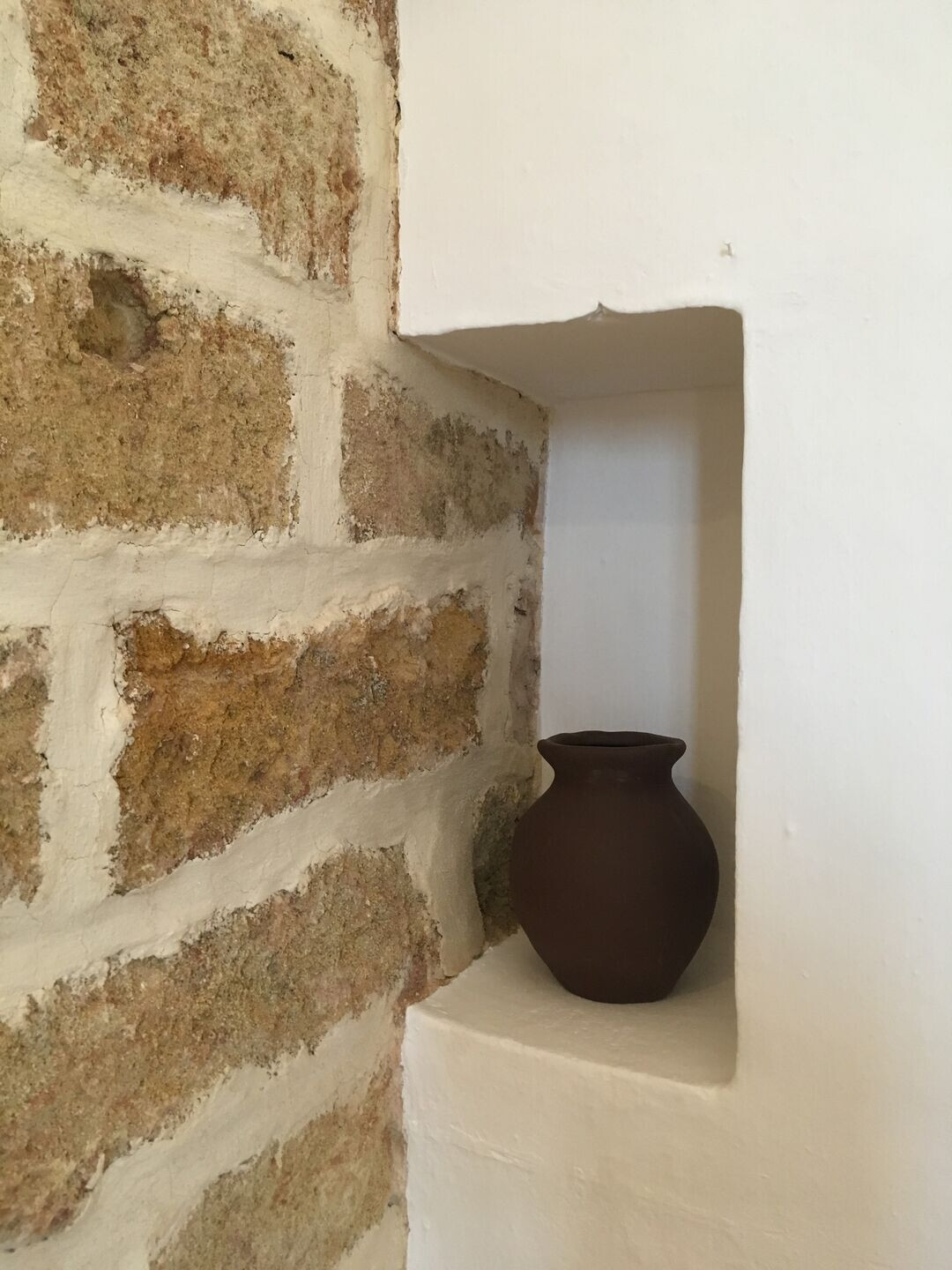

Real redevelopment of the territory can only start, in our opinion, from the people who inhabit it. We always involve the latter in our work, as we find that it is fundamental to fully understand a place by establishing a sincere relationship with those who have lived there for generations. We rely completely on the skill and artistry of the local labourers, who skilfully use their precious raw materials.
Apulia is an Italian region with a long and varied history: sea, countryside and historic centres intertwine to create an evocative and, to say the least, incredible landscape. Being a humble people with a great attachment to their land and large olive groves, the Apulians have been able to preserve the agricultural tradition by keeping both the historical centres and the countryside, where majestic masserie (farmhouses) stand intact.
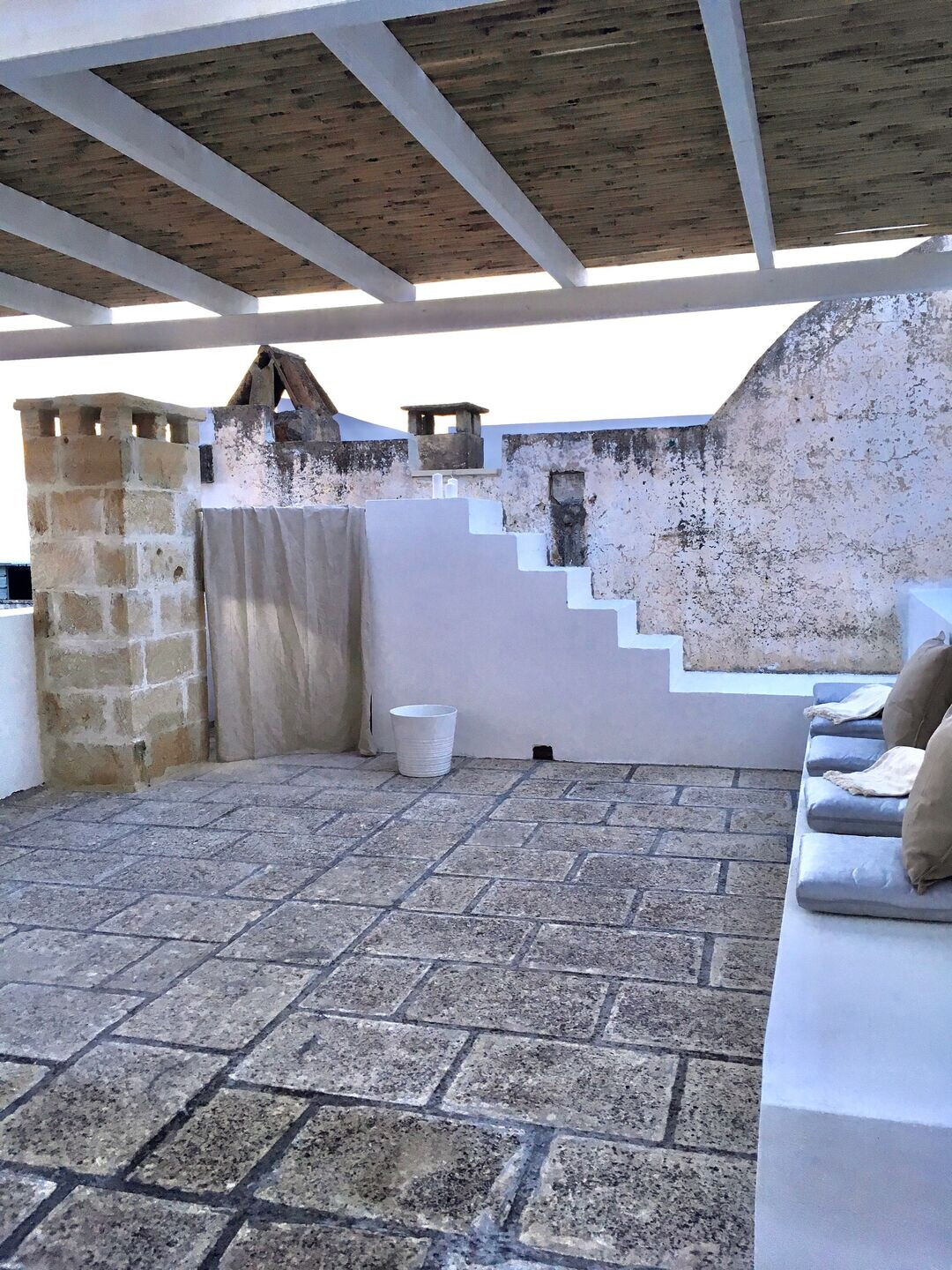
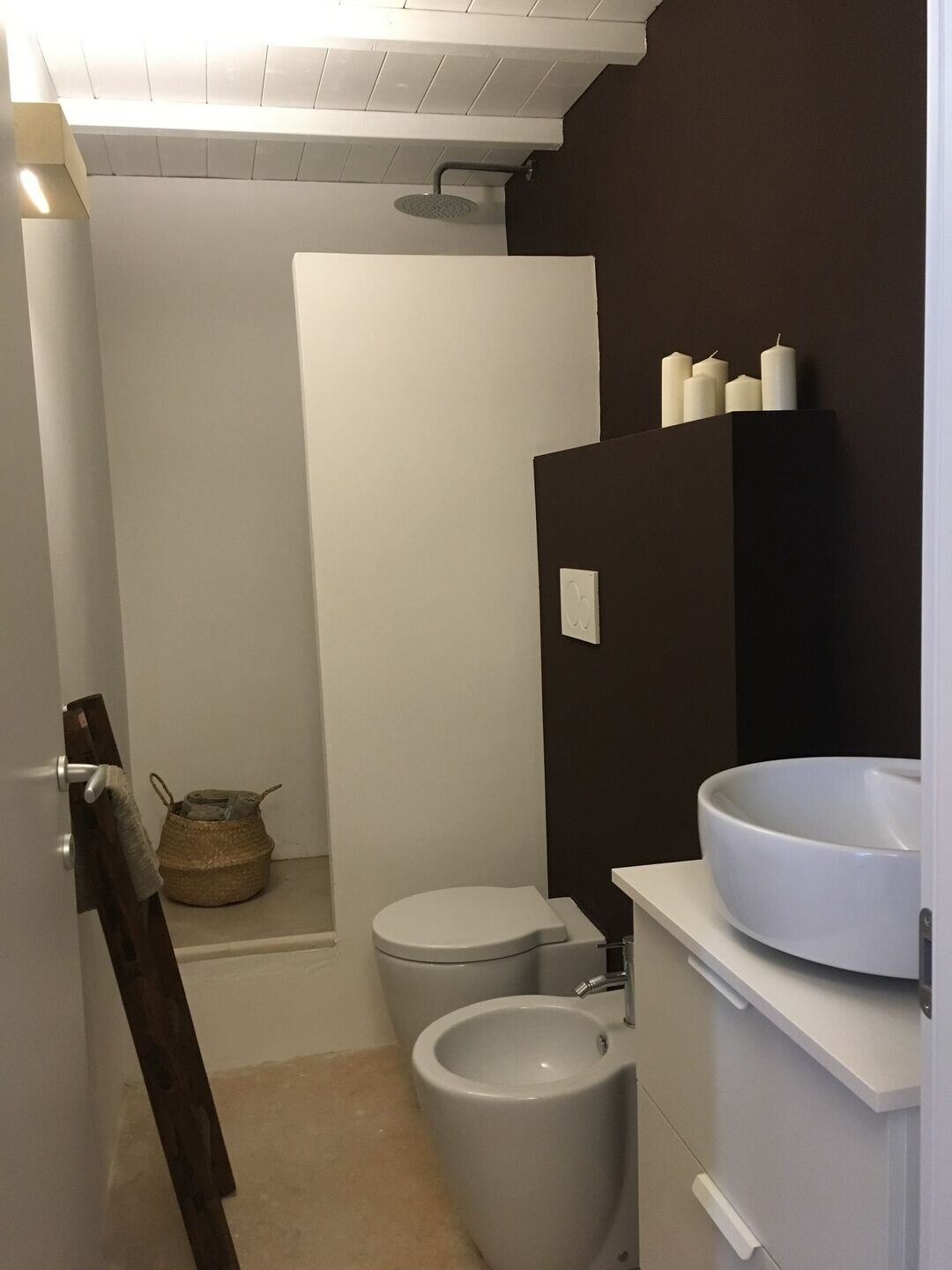
What materials did you choose and why?
The respect we pay to the raw materials and the structure we restore is absolute: being born in Italy means a lot to us. Our architecture is essential but at the same time the and warm, without being ostentatious: PIETRA LECCESE and PIETRA DI TRANI are The main materials we use, added to wood and aluminium.
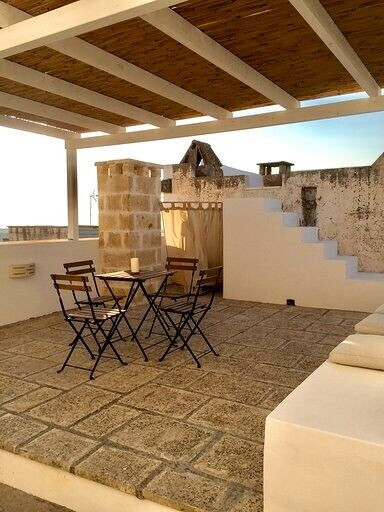
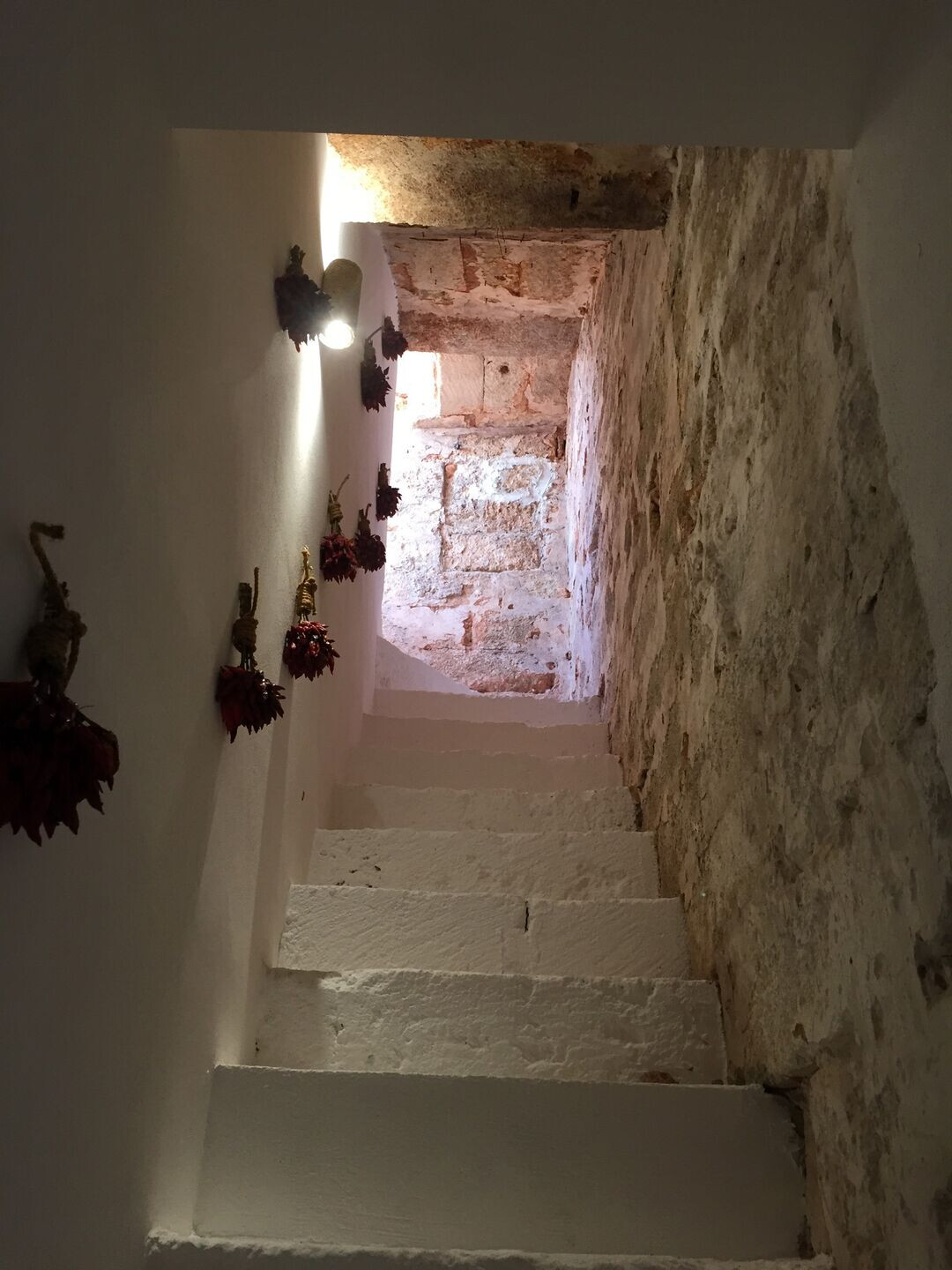
Team:
Architect: Acqua di Puglia
Photography: Silvia Brambilla
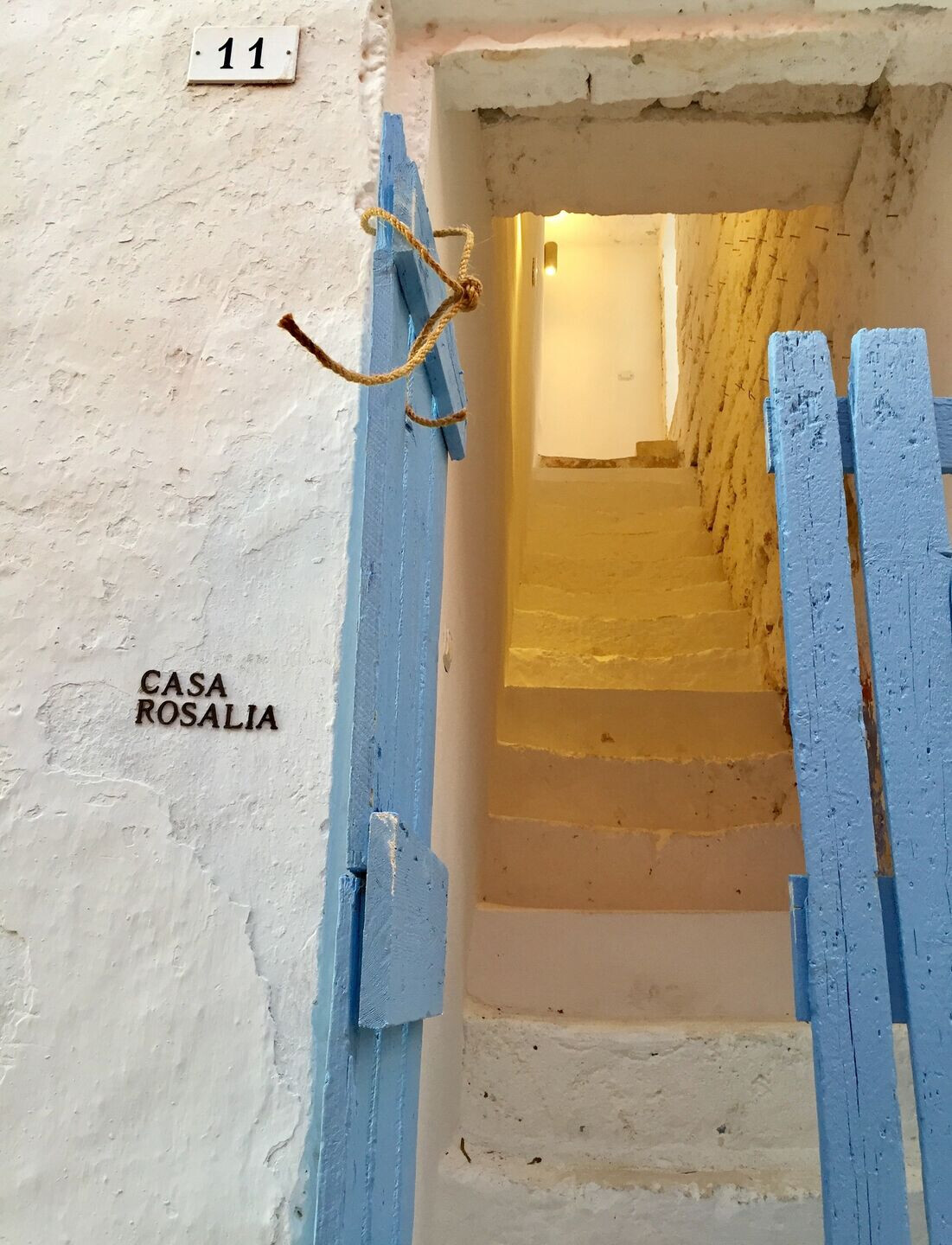
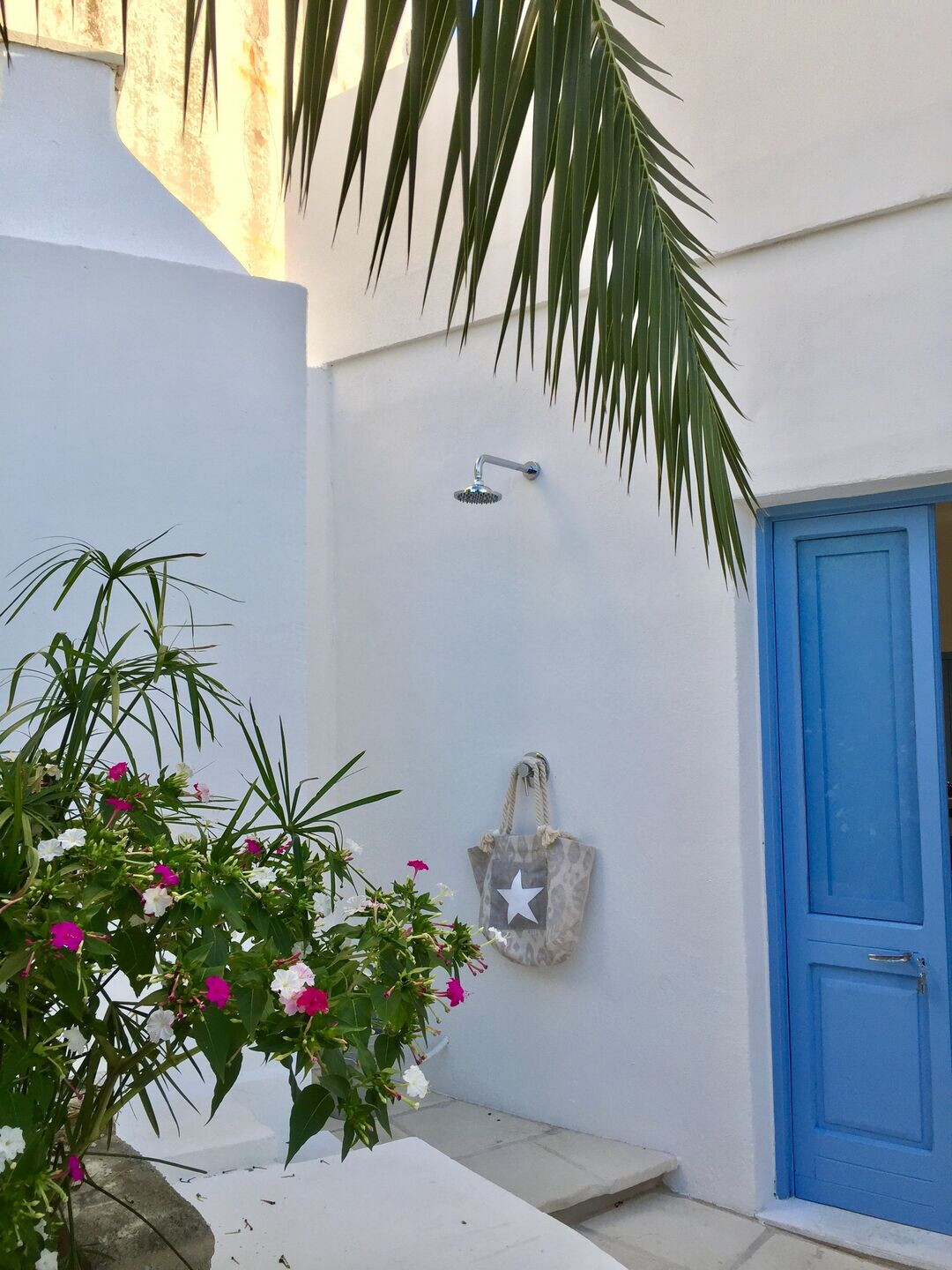
Material Used:
1. Facade cladding: Intonaco a calce bianca
2. Flooring: Pietra di Trani
3. Doors: Wood
4. Windows: Wood
5. Roofing: Pietra leccese
6. Interior lighting: Led with energy saving
7. Interior furniture: Local furniture made by local artisans - see section “interior design collection” on our website
