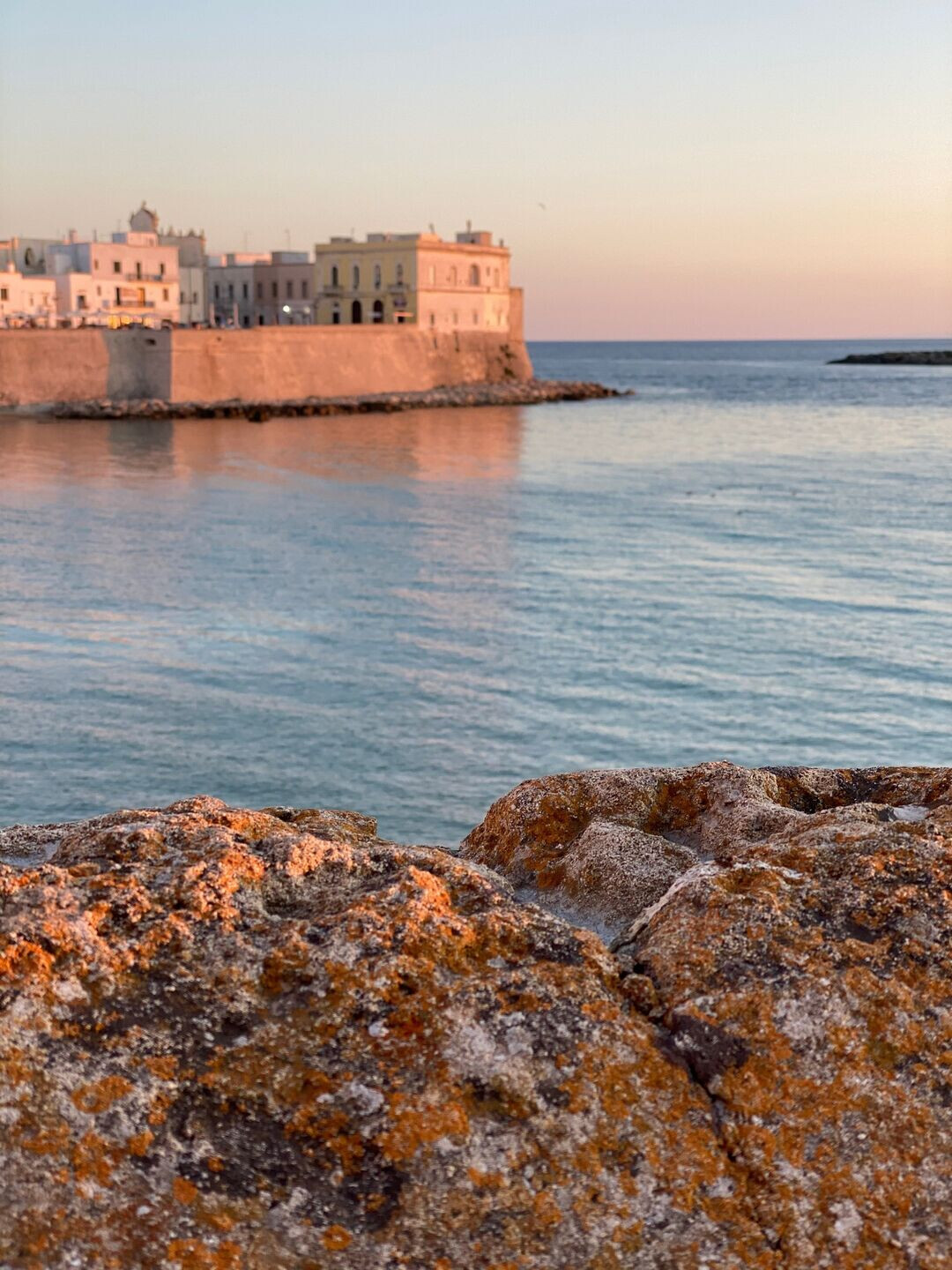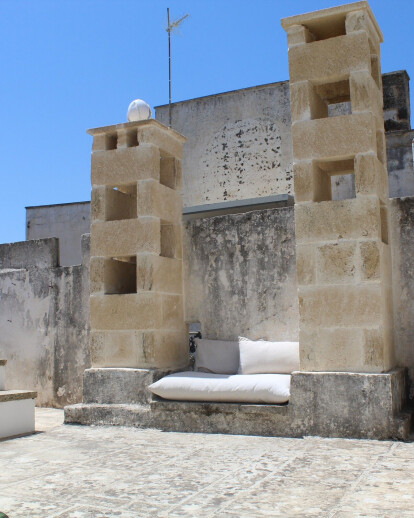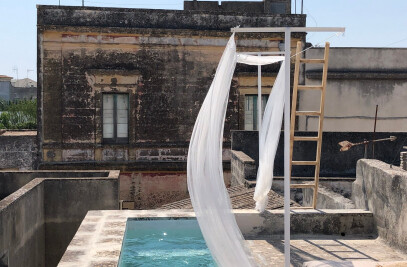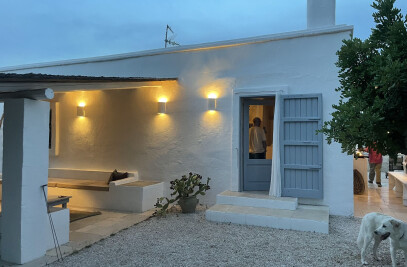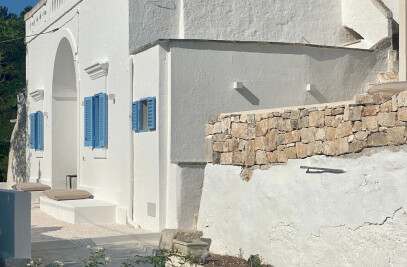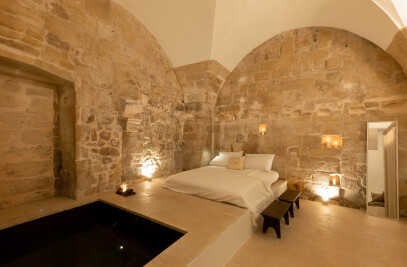What Within a small historic centre in the lower Salento area, enclosed by thick high stone walls covered with white lime, a small vegetable garden built over an ancient cistern gives light to a sequence of old vaulted rooms, all of which overlook it to create a true Riad. Careful restoration work has tried in every way to preserve the ancient charm of the original Apulian architecture, creating a charming holiday home. The heart of the house remains the small courtyard, completely paved with tumbled slabs of Leccese stone laid in a running pattern; the same slabs have also been used inside the house to create a sort of visual continuity: only in the bathroom and the kitchen have the slabs been replaced by a thin layer of beige micro-cement, laid by hand with a cleta (a small trowel) so as not to put too much weight on the vaults on which it is resting.
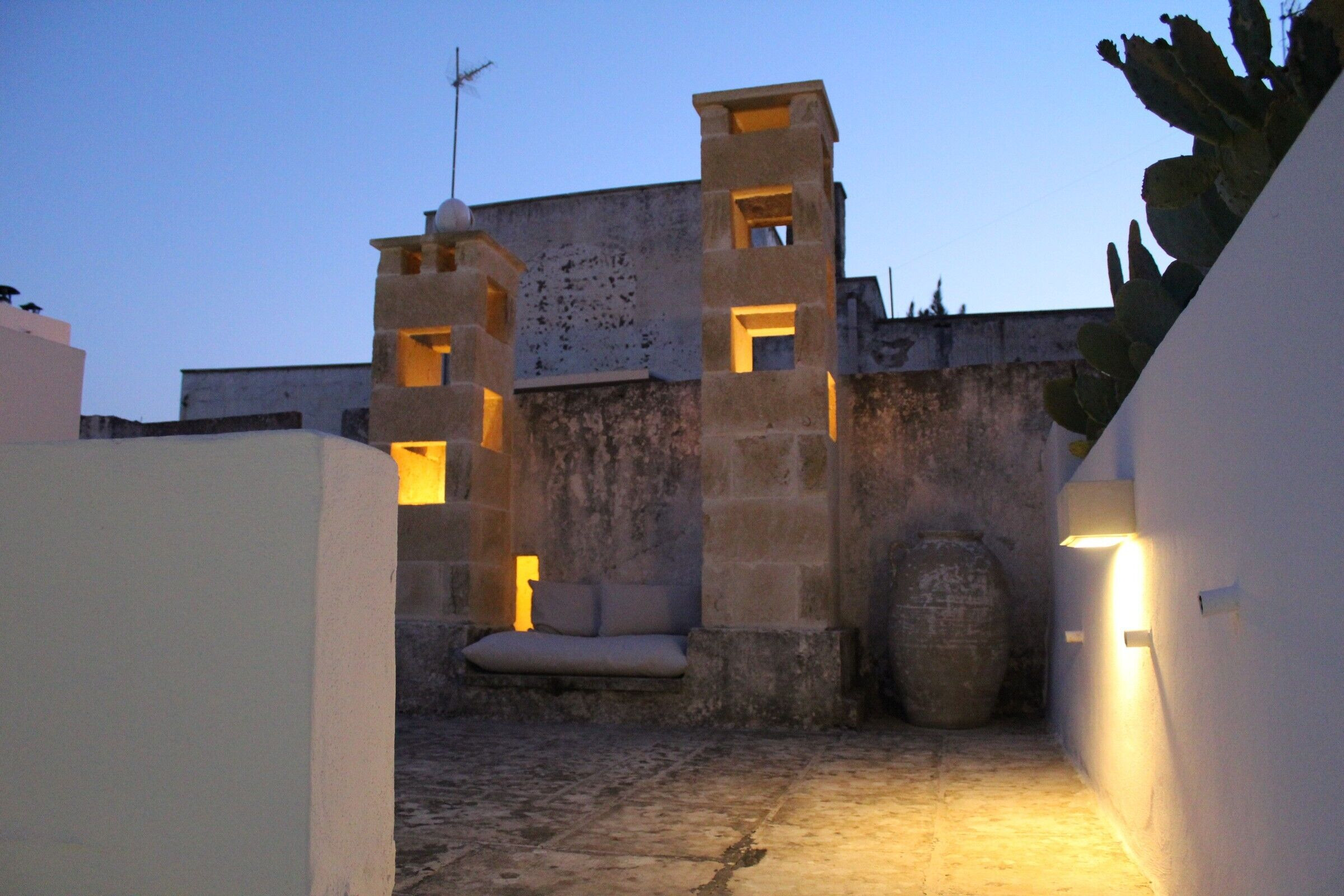
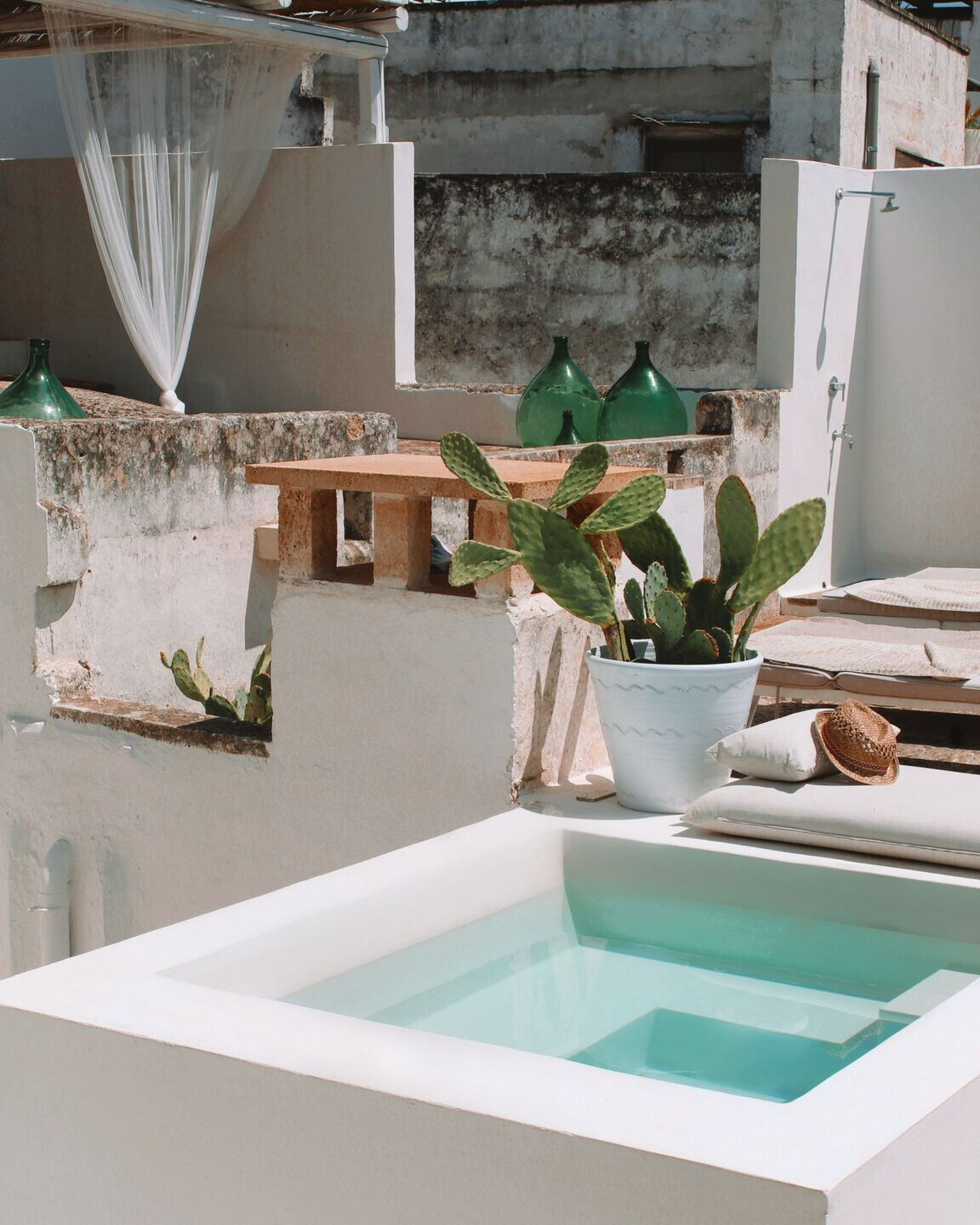
Some walls were carefully chosen to be peeling, so that the living masonry made of old squared blocks of Carparo stone (called ‘cuzzetti’ in the Salento dialect) would reappear. The walls were lit with small LED spotlights, characterised by a grazing light to better enhance the morphological characteristics of the walls. The warm tones of the Carparo and local Lecce stone are continuously combined with white lime, laid on all the remaining walls to create very relaxing atmospheres. The carefully restored wooden window frames have been painted blue, just like the sky on a typical southern morning. The choice of the classic blue colour, typical of many Mediterranean countries, was suggested by the colour found on the surfaces of the two 19th-century entrance arch capitals. During the work, careful cleaning and restoration with a scalpel made this beautiful discovery possible: clearly visible to the naked eye, the bluish colour was spread with lime over the entire surface of the capitals, highlighting their rounded shapes and profiles.
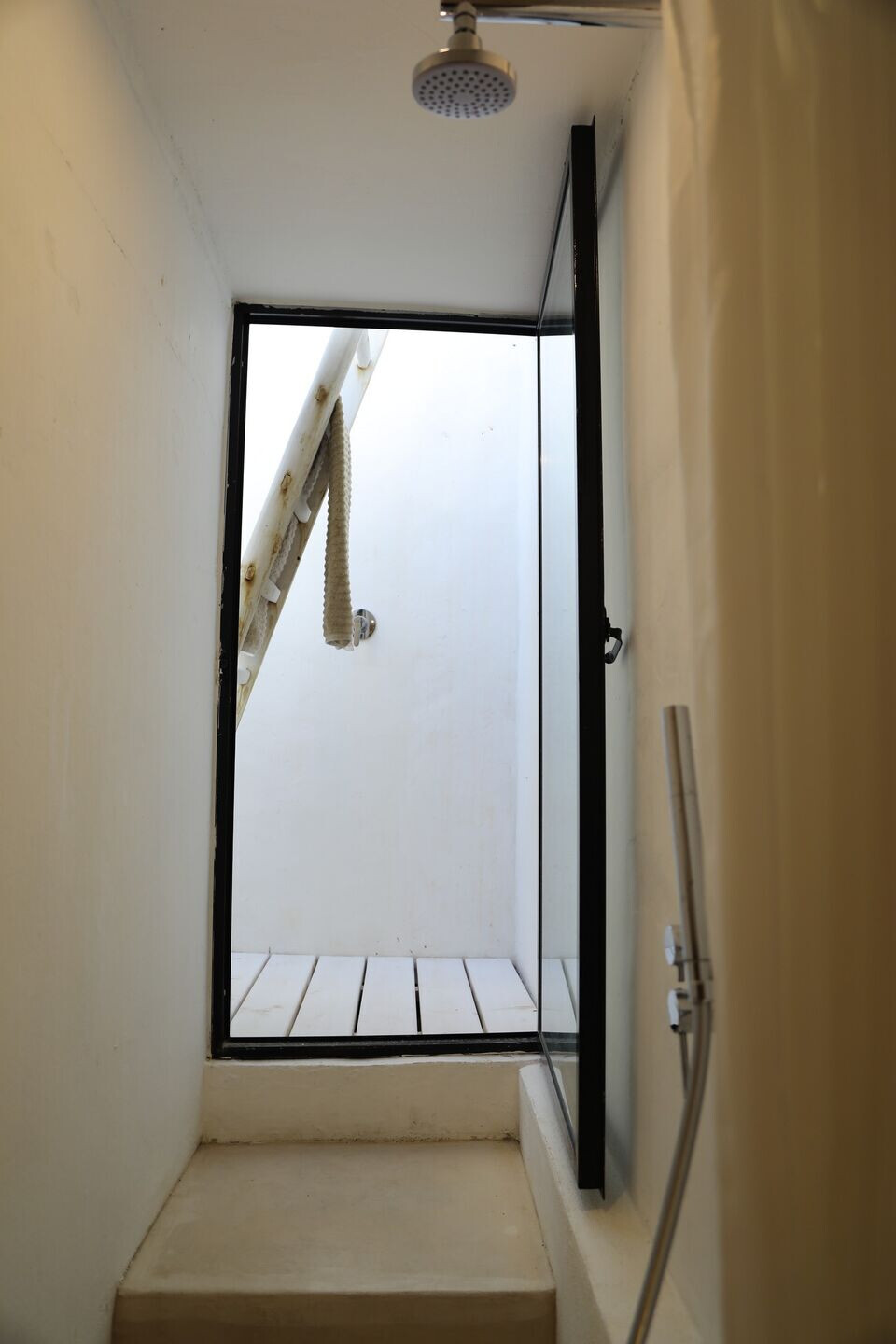
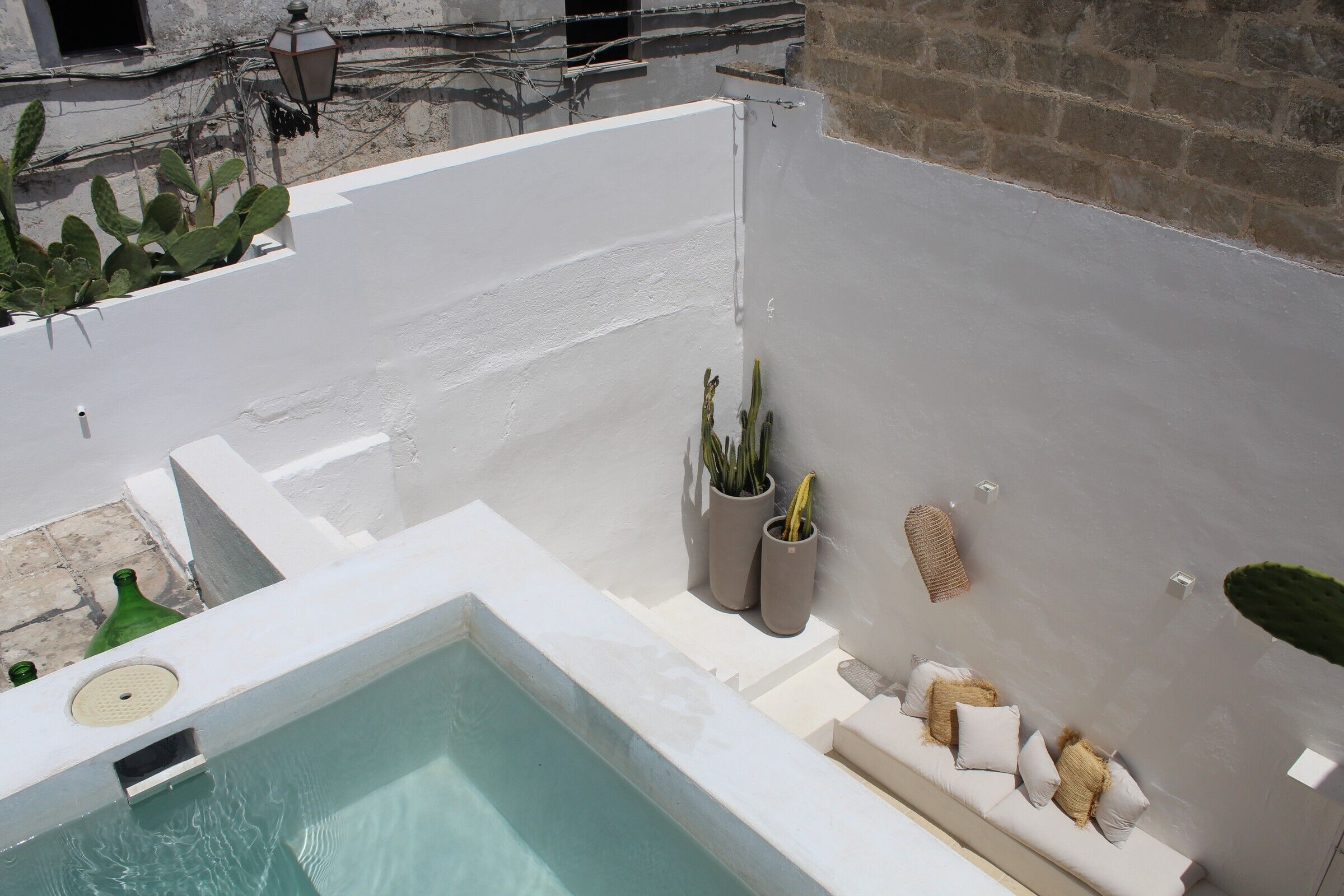
All the outdoor spaces have also remained intact, using the succession of terraces (once used exclusively for drying vegetables) to create comfortable relaxation areas. Between the difference in height of the first two terraces, using the void left by the demolition of an ill-advised earlier addition, it was decided to place a micropool made of EPS to make it lightweight and not weigh down the underlying structures. Specially designed to accommodate a maximum of three people, the swimming pool was intended to be completely white, precisely to camouflage it as much as possible with the existing structure; a little like a small volume that has always existed, contrasting with the dark chianche floor now covered with the moss and lichens that have formed over the decades. For the furnishings and lighting, we opted for the use of very common and popular, let’s say “0 km” items made by skilled local craftsmen and aimed at enhancing the value of raw materials.was the brief?
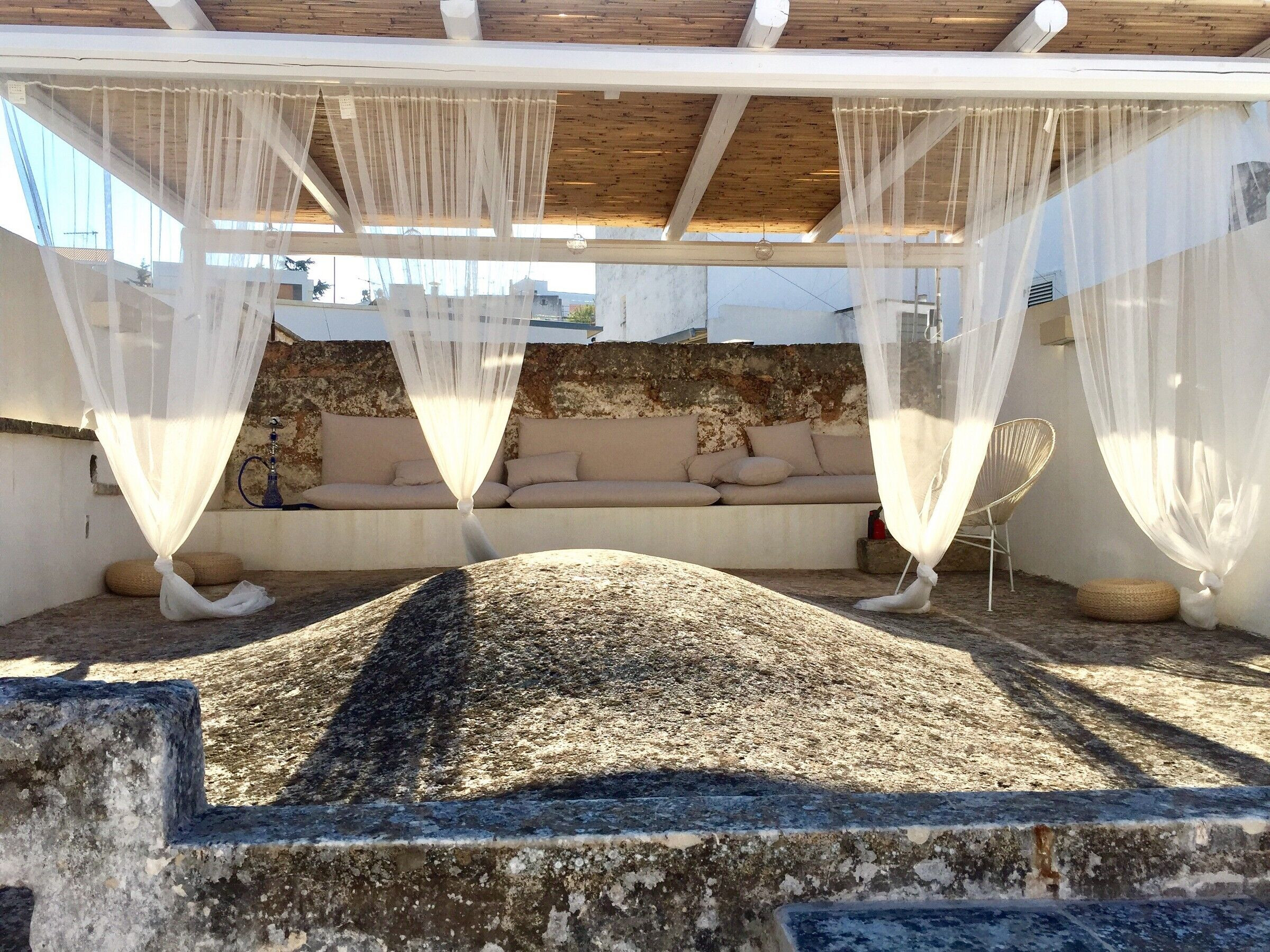
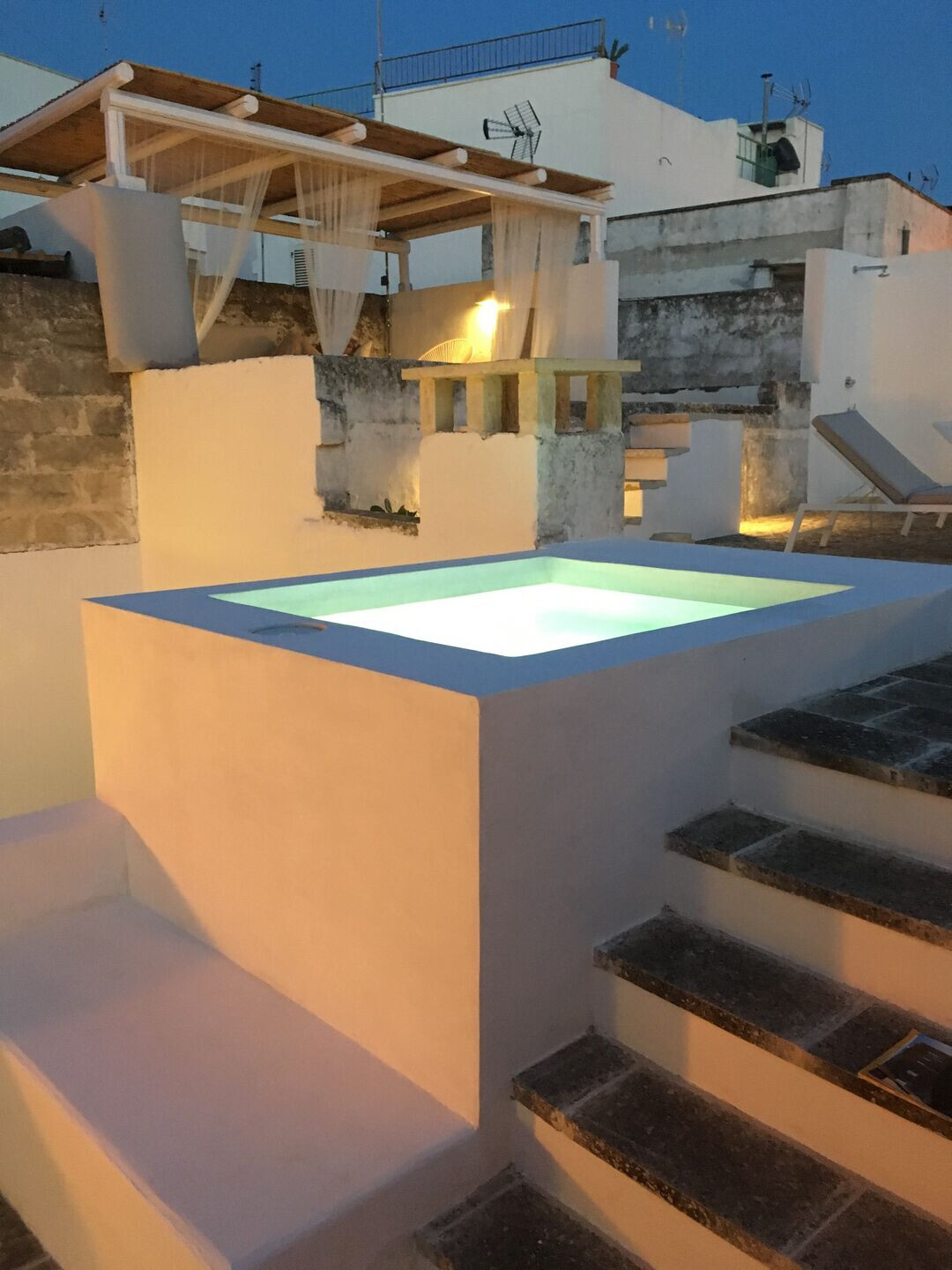
What were the key challenges?
For us, it is fundamental that our homes feature elements that translate the essence of this land, and it is for this reason that we rely on local realities that work with local raw materials to complete the furnishing of our structures, creating incredible objects. Our collaborators are simple, authentic and strictly local people: people who know how to work with their materials and who create unique pieces with their creativity. I have a wonderful memory of the day when, during our constant inspections, we met an old man from Gallipoli who was making fishing creels in his garage: passing by, the beauty of his production left us speechless.
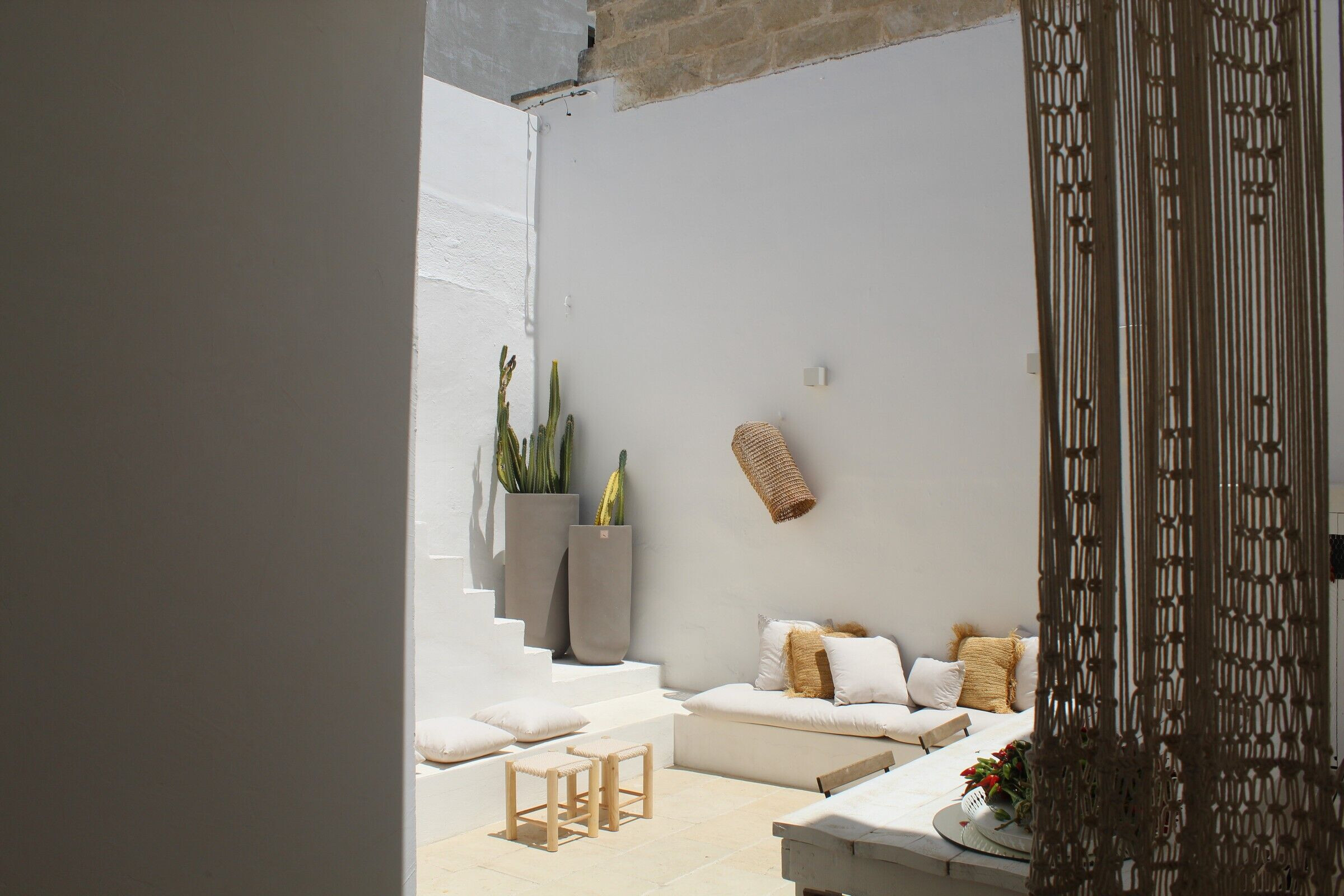
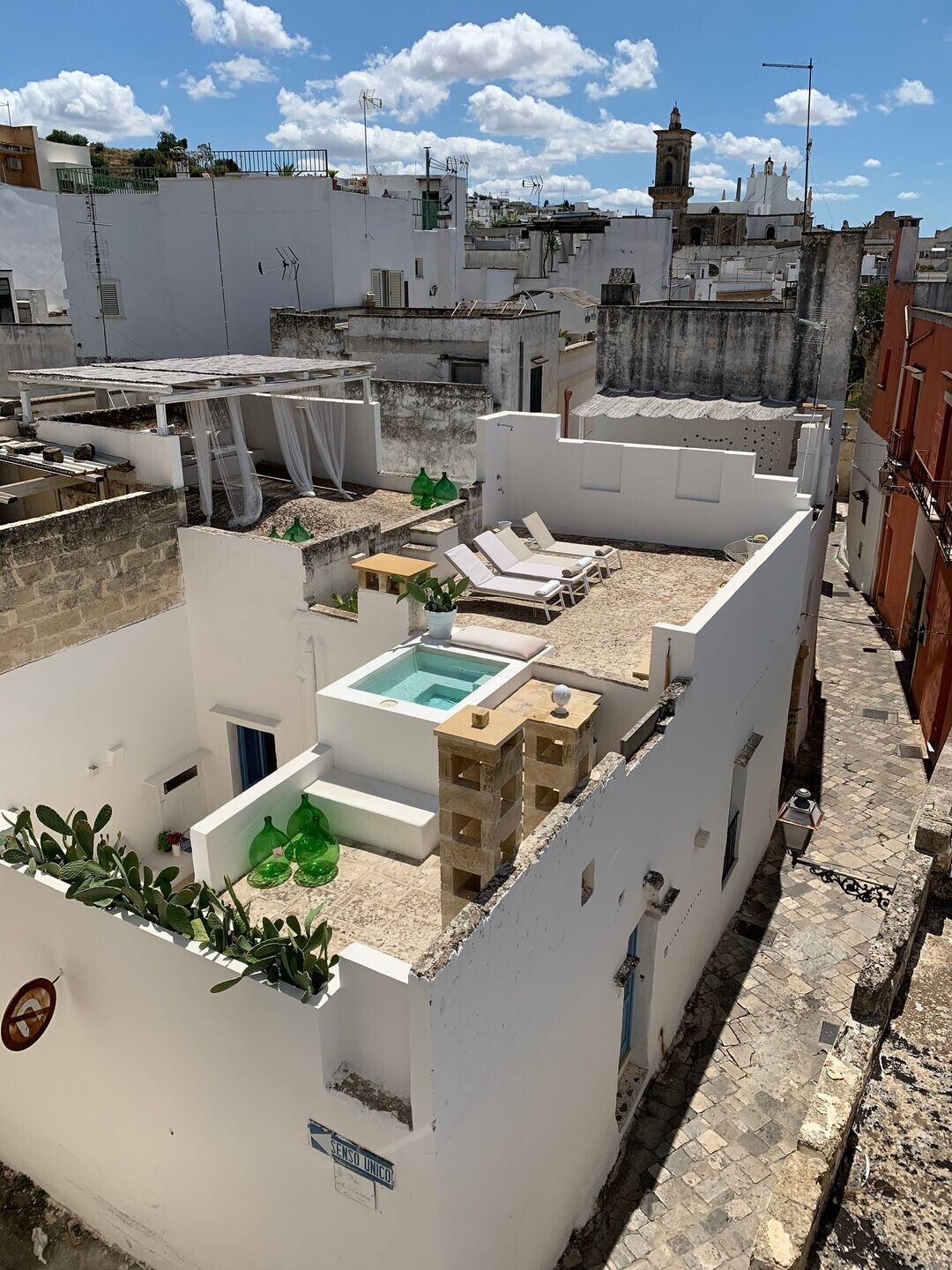
From that moment on, he became our craftsman of marvellous creels to hang on the walls as furnishing accessories. Real redevelopment of the territory can only start, in our opinion, from the people who inhabit it. We always involve the latter in our work, as we find that it is fundamental to fully understand a place by establishing a sincere relationship with those who have lived there for generations. We rely completely on the skill and artistry of the local labourers, who skilfully use their precious raw materials.
Apulia is an Italian region with a long and varied history: sea, countryside and historic centres intertwine to create an evocative and, to say the least, incredible landscape. Being a humble people with a great attachment to their land and large olive groves, the Apulians have been able to preserve the agricultural tradition by keeping both the historical centres and the countryside, where majestic masserie (farmhouses) stand intact.
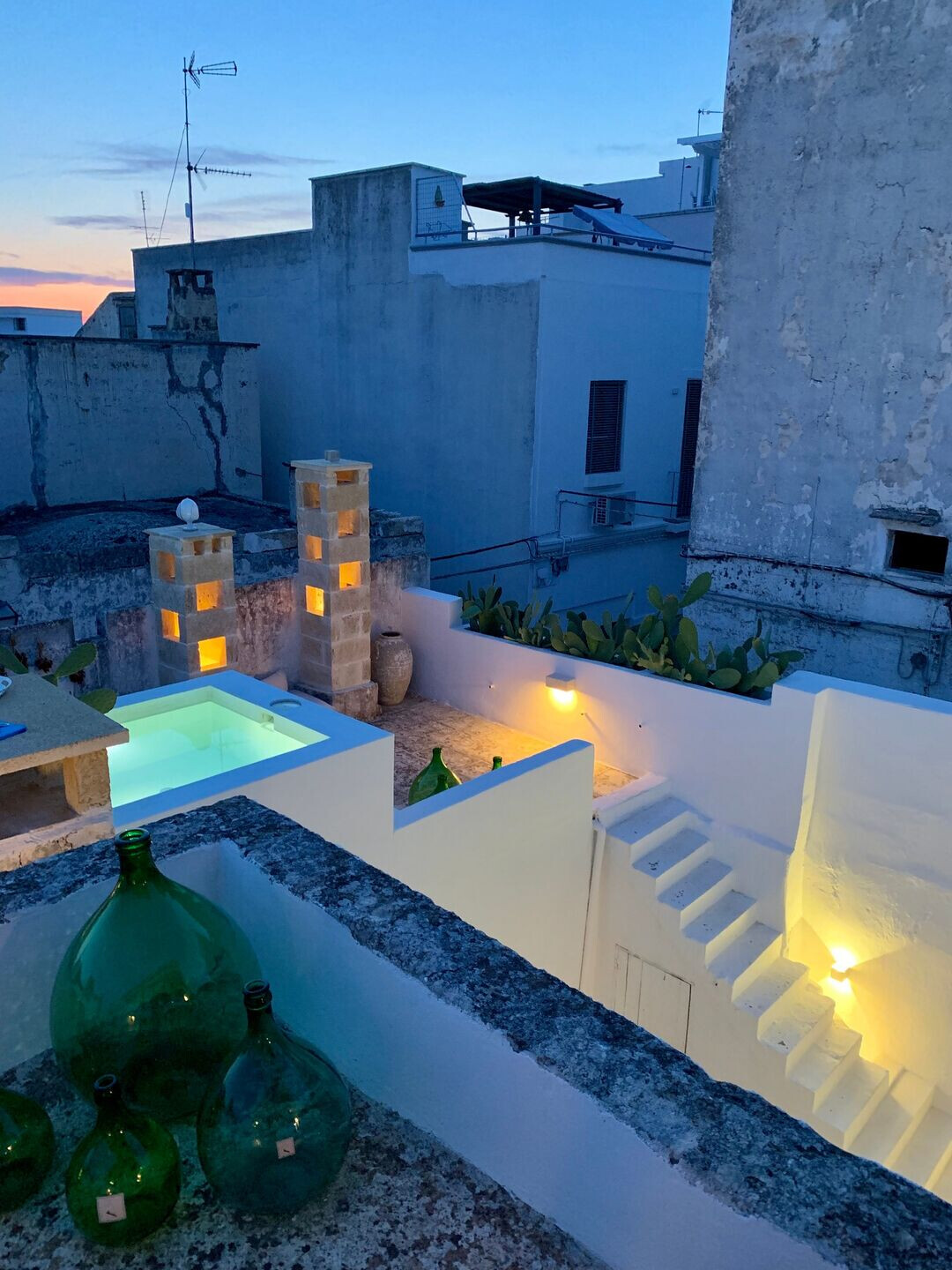
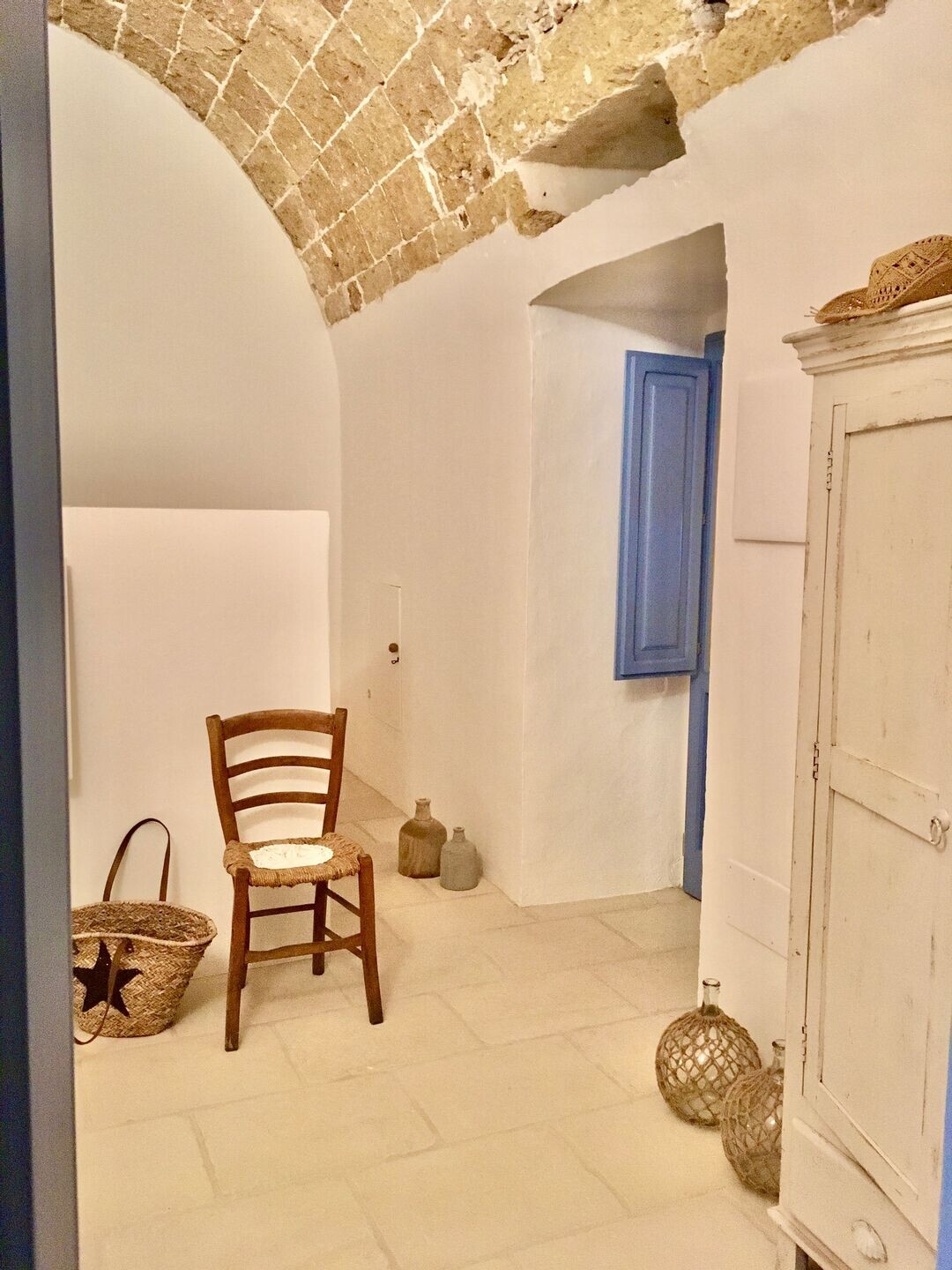
What materials did you choose and why?
The respect we pay to the raw materials and the structure we restore is absolute: being born in Italy means a lot to us. Our architecture is essential but at the same time the and warm, without being ostentatious: PIETRA LECCESE and PIETRA DI TRANI are The main materials we use, added to wood and aluminium.

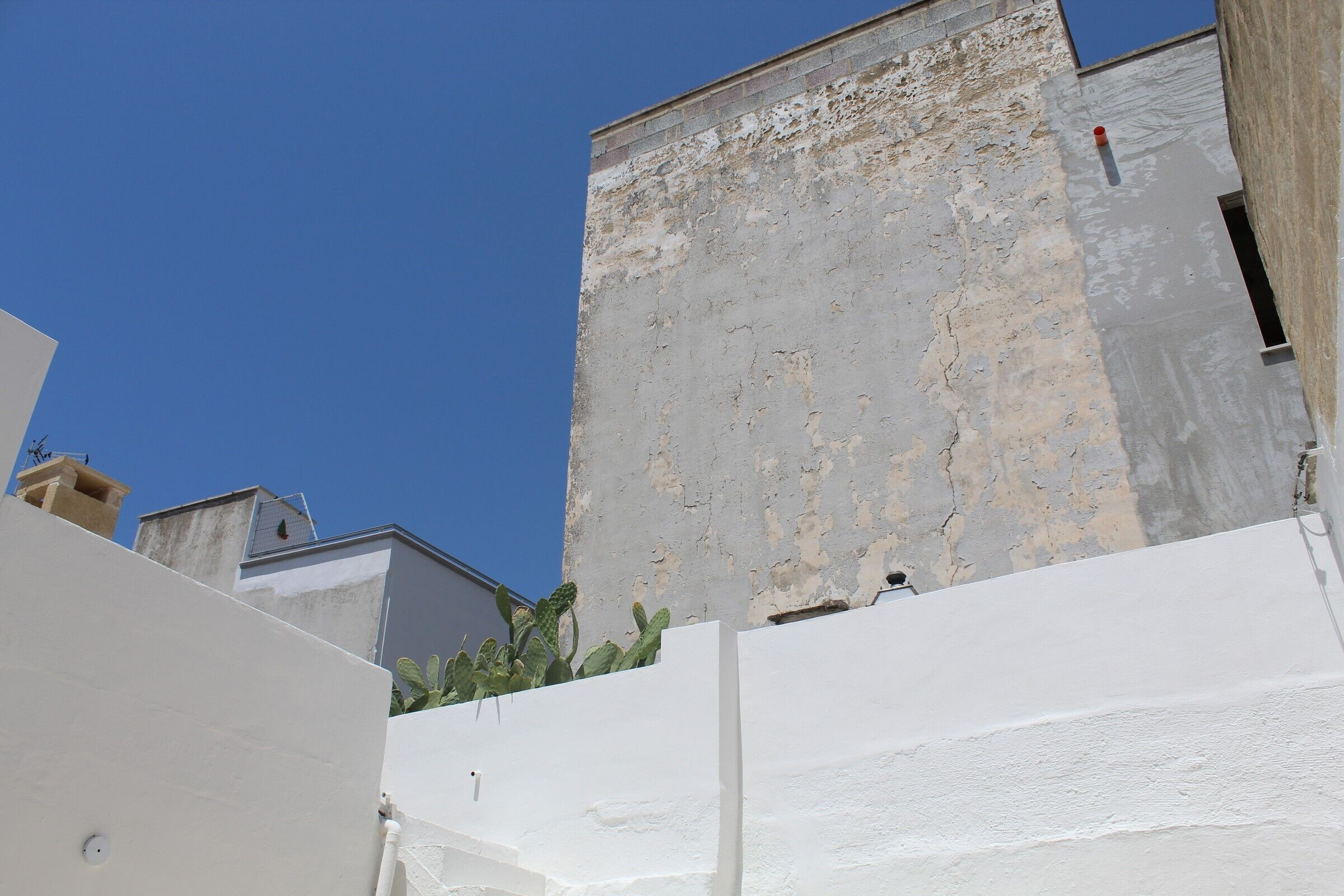
Team:
Architect: Acqua di Puglia
Photography: Silvia Brambilla
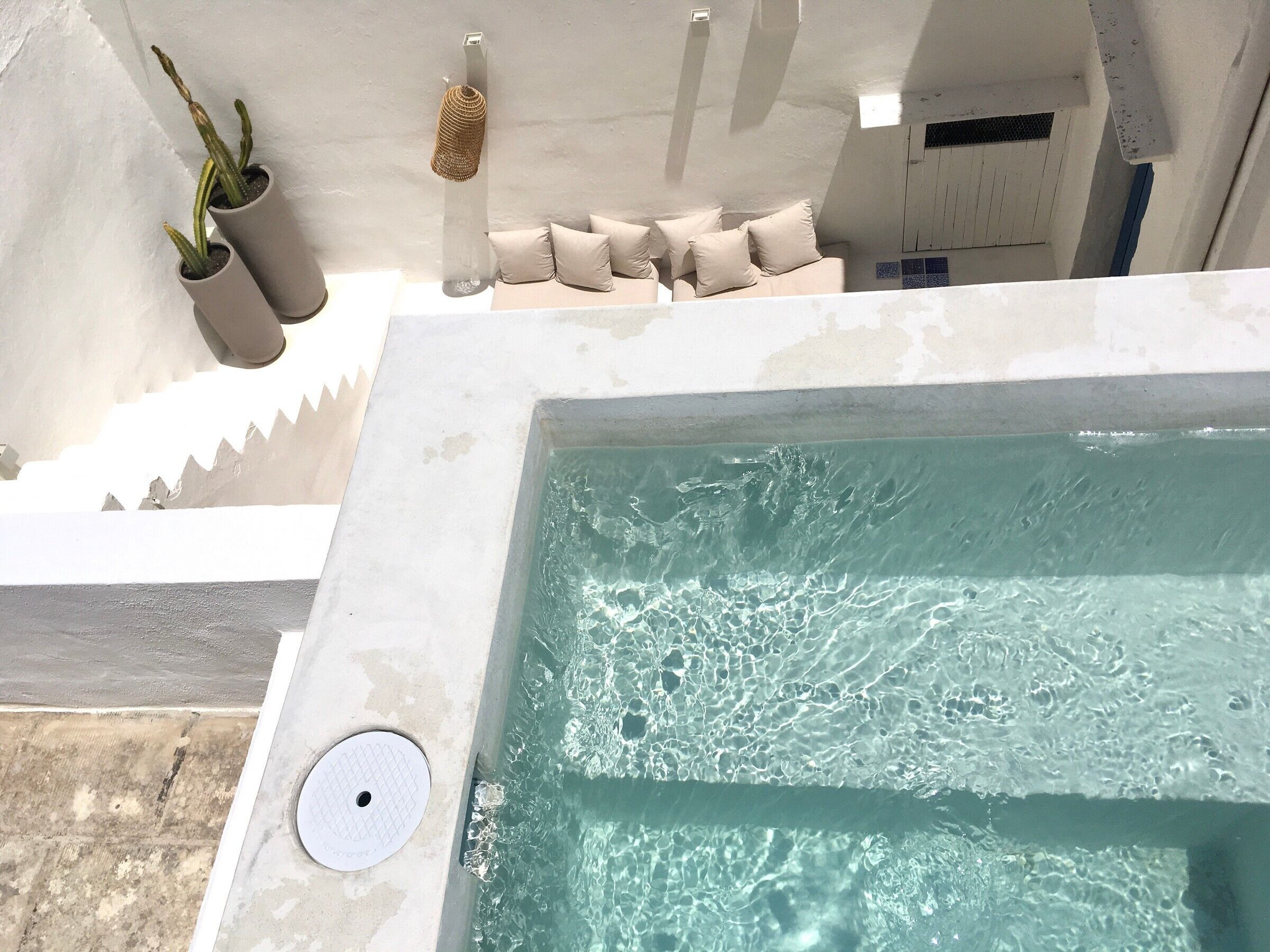
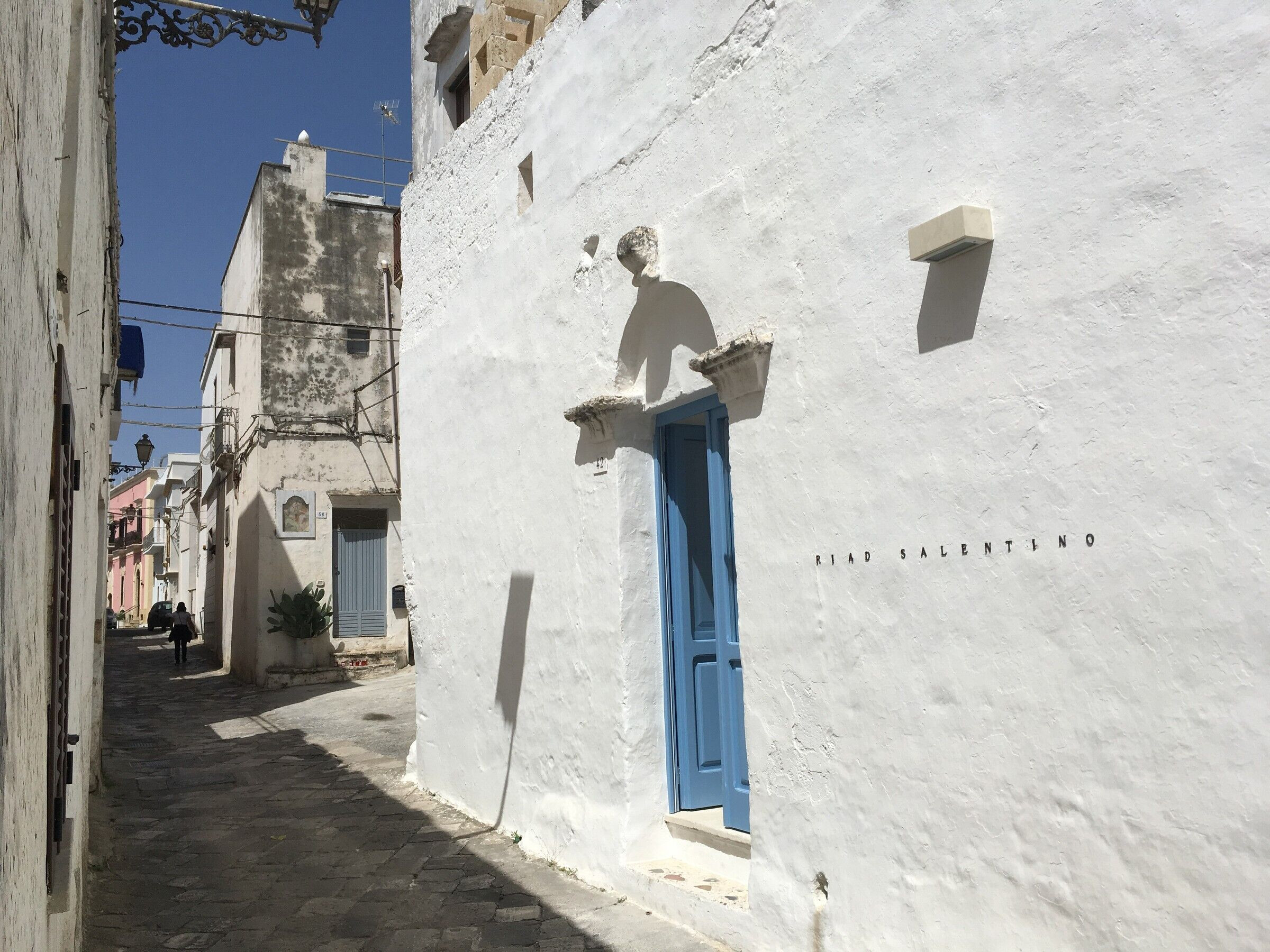
Material Used:
1. Facade cladding: Intonaco a calce bianca
2. Flooring: Pietra di Trani
3. Doors: Wood
4. Windows: Wood
5. Roofing: Pietra leccese
6. Interior lighting: Led with energy saving
7. Interior furniture: Local furniture made by local artisans - see section “interior design collection” on our website
