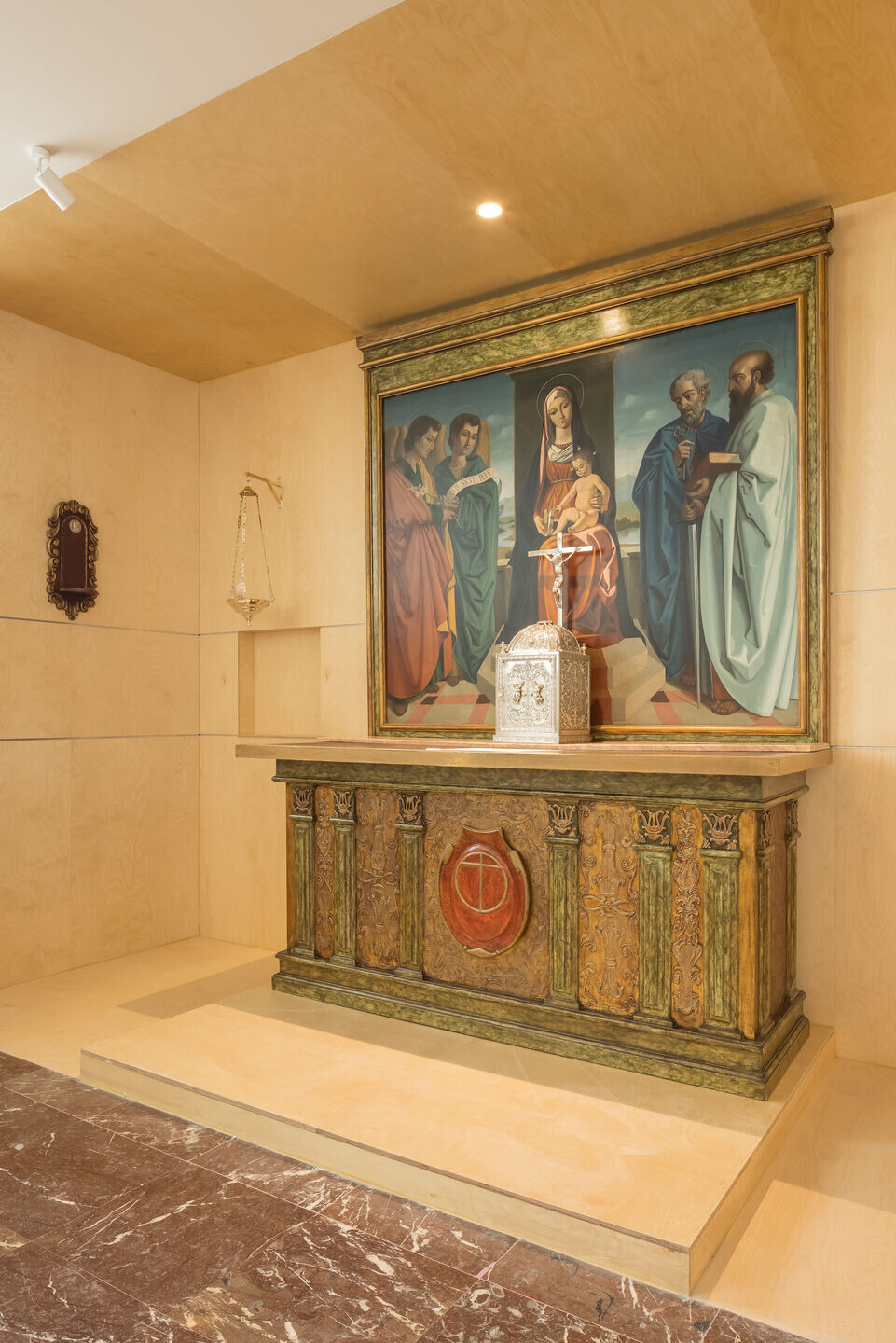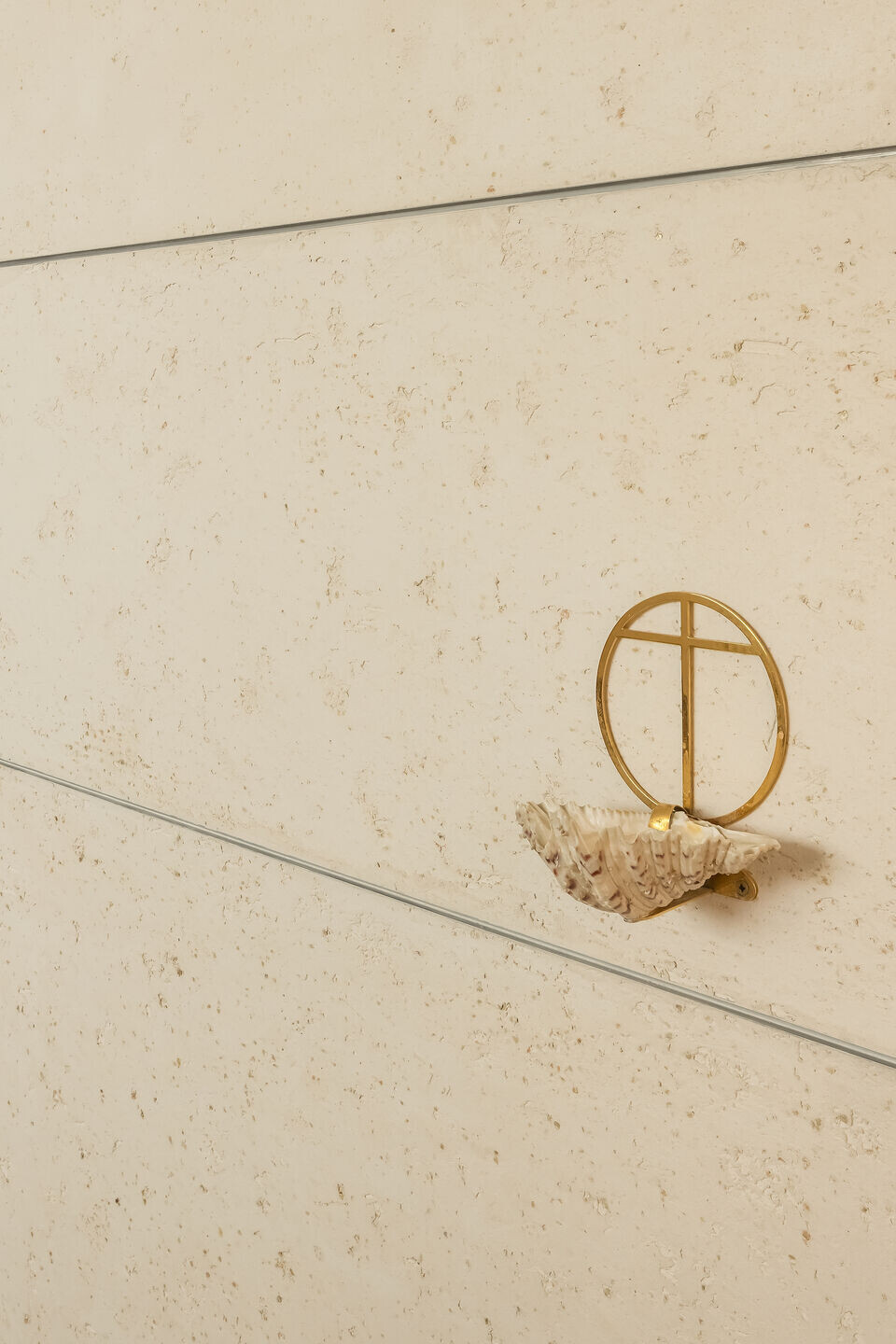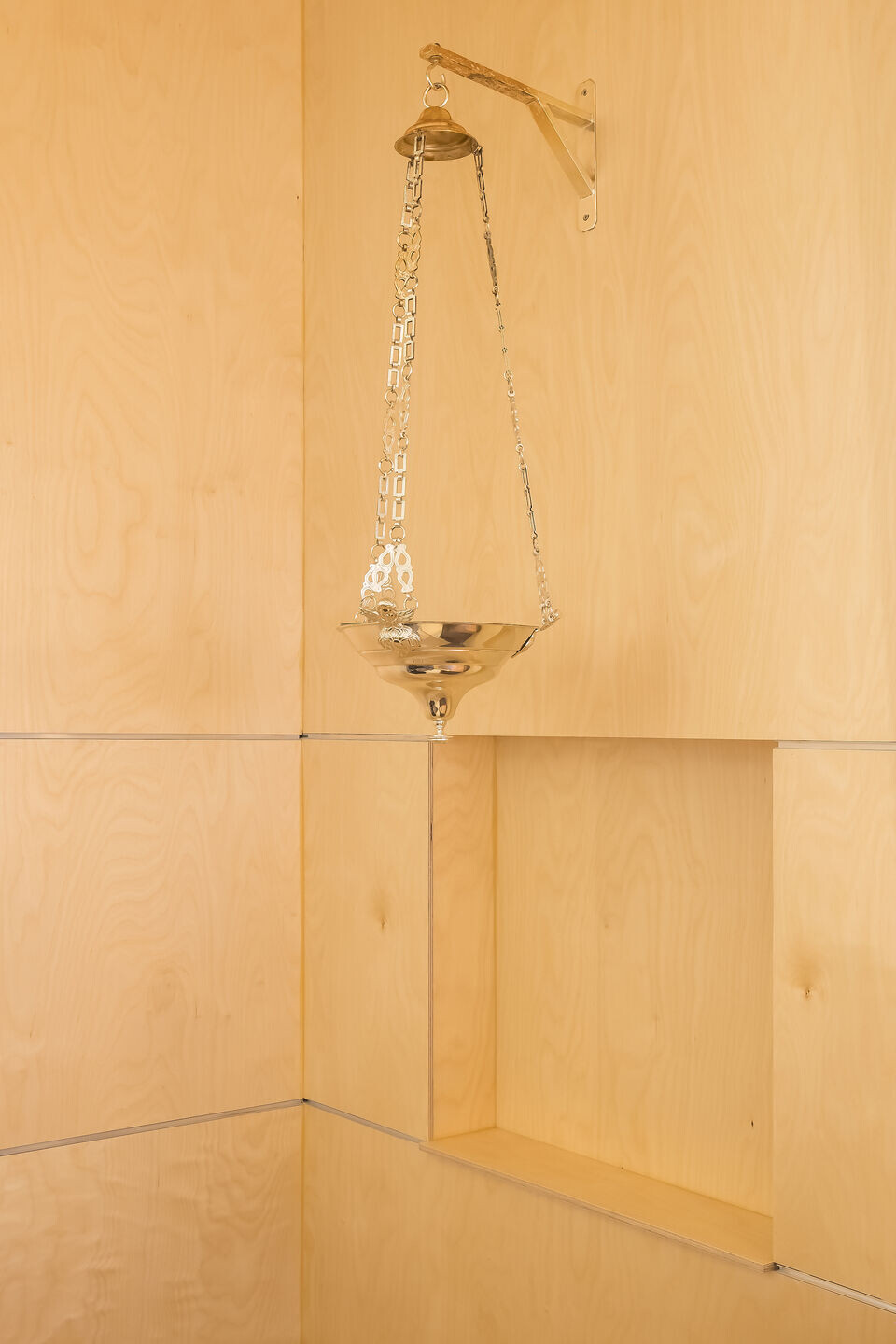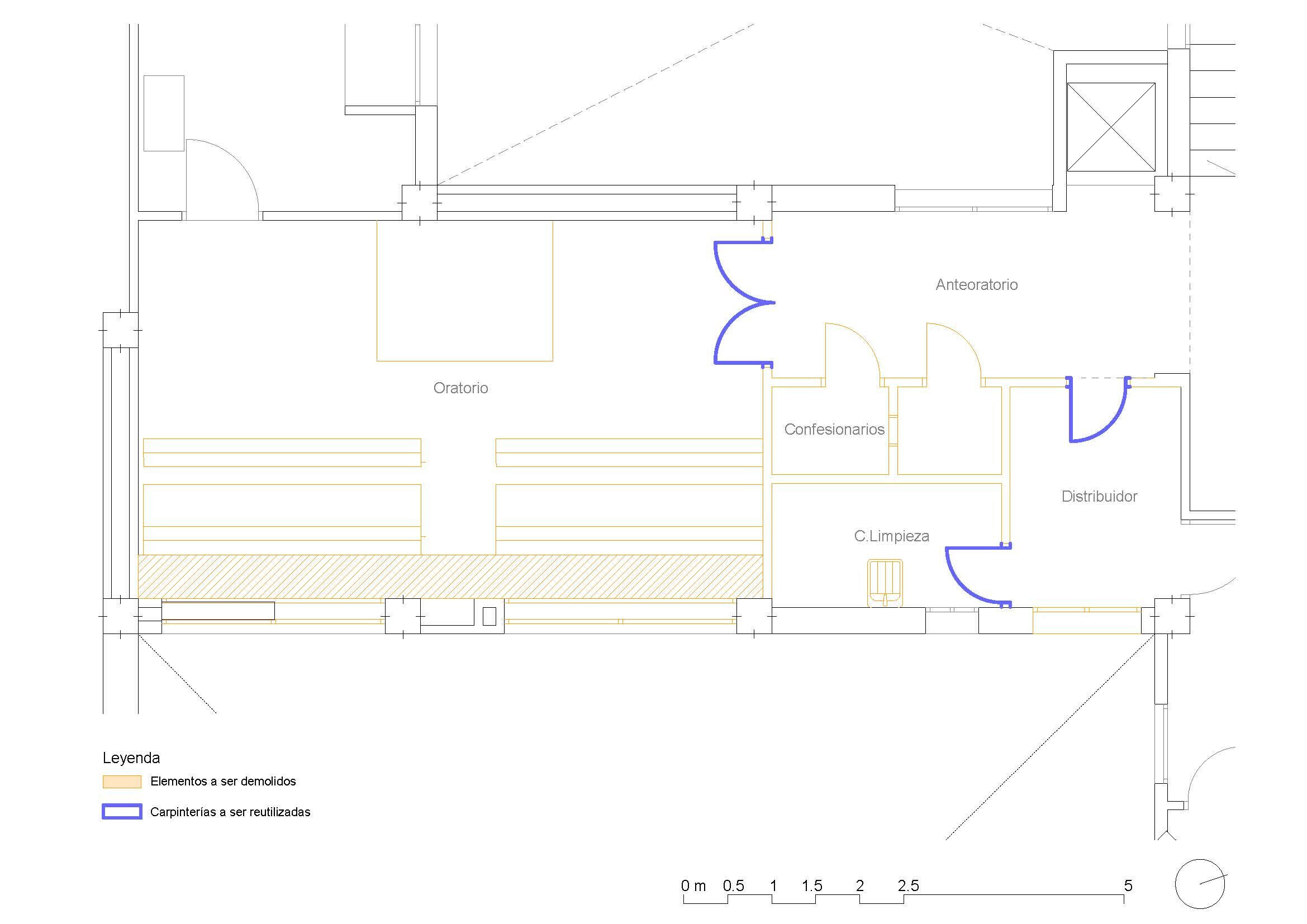The project consisted of renovating an existing oratory to make it larger, more comfortable and accommodate more people. In a rectangular space of 50m2, the altar is placed at the back, on the short side, leaving the rest of the space free for the arrangement of pews. It is proposed to emphasize the presbytery as the heart of the house. For this purpose, a birch wood box is built, where the altar will be located. To reinforce this idea, it is proposed that the rest of the space has a rough finish and craftsmanship that contrasts with the warm wooden altar. With a tight budget and trying to make the finish durable and easy to maintain, a mortar of lime and mineral mixture with a lot of life was chosen. To give order to the different niches and holes scattered around the walls, two horizontal lines are marked; the main one marking the height of the altar


Team:
Architects: Teresa Carrau Carbonell | Estudio de Arquitectura
Construction: Desarrolla
Photographer: Germán Cabo
































