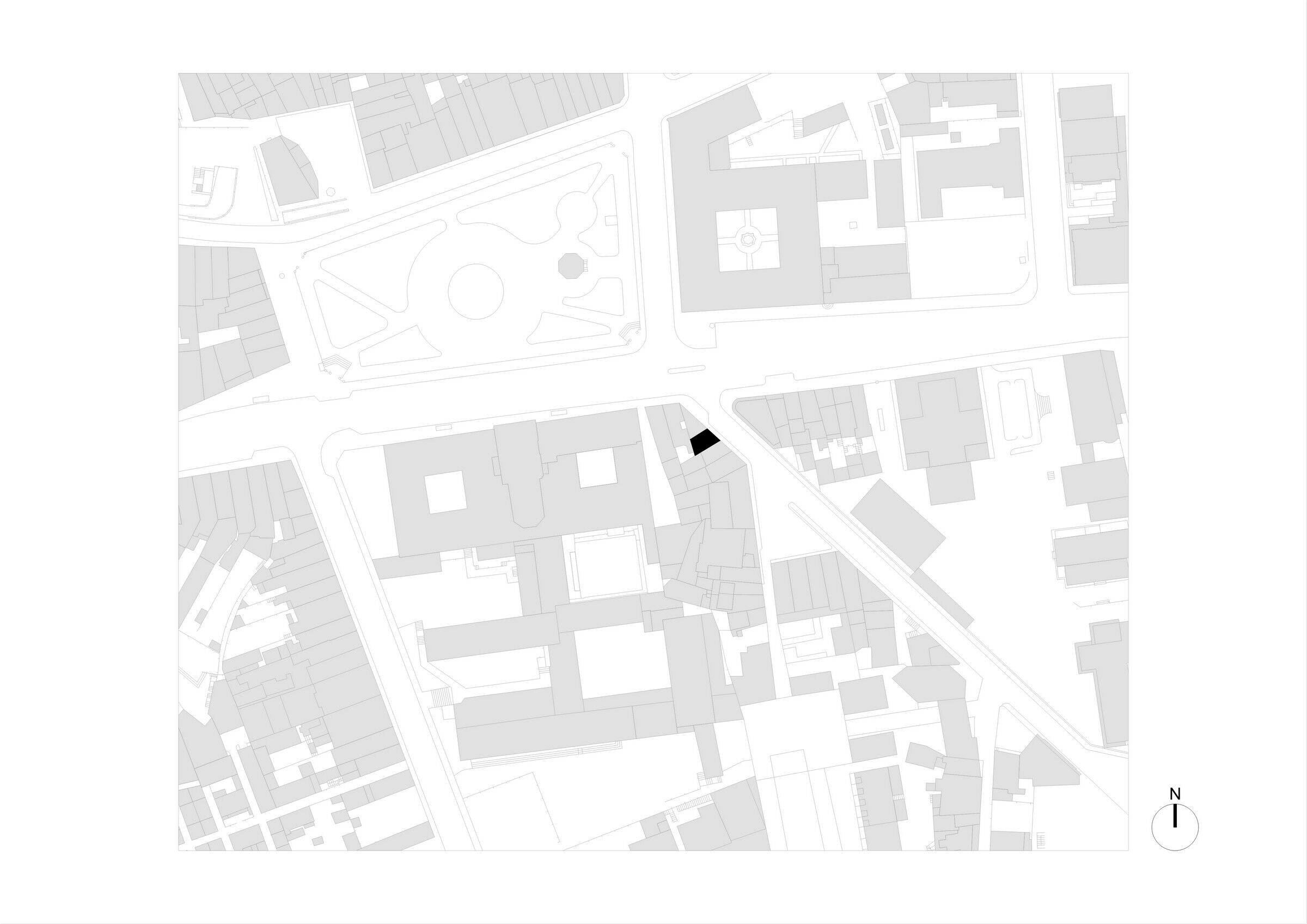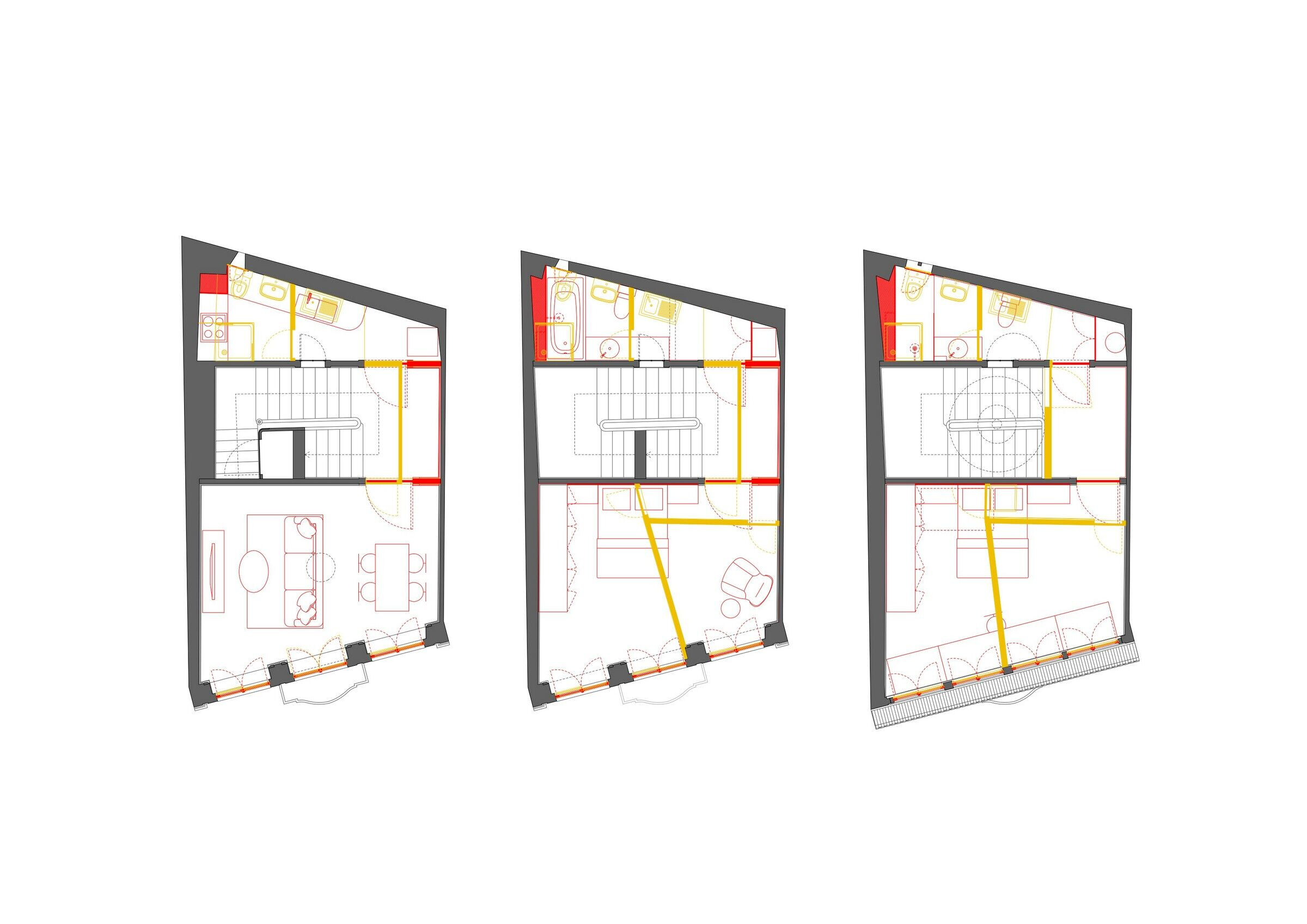Built in 1880-1881, the building was very uncharacterized inside. It had been subjected to interventions that compromised the state of conservation of its elements and disqualified its interior space. Although it was originally conceived as a single-family dwelling, it was excessively compartmentalized by walls erected to transform this building into collective housing - a reflection of the excessive desire for profitability of housing space in recent decades in urban centers, often (and in this case) without the care or respect for the space and materiality that this type of building contains.
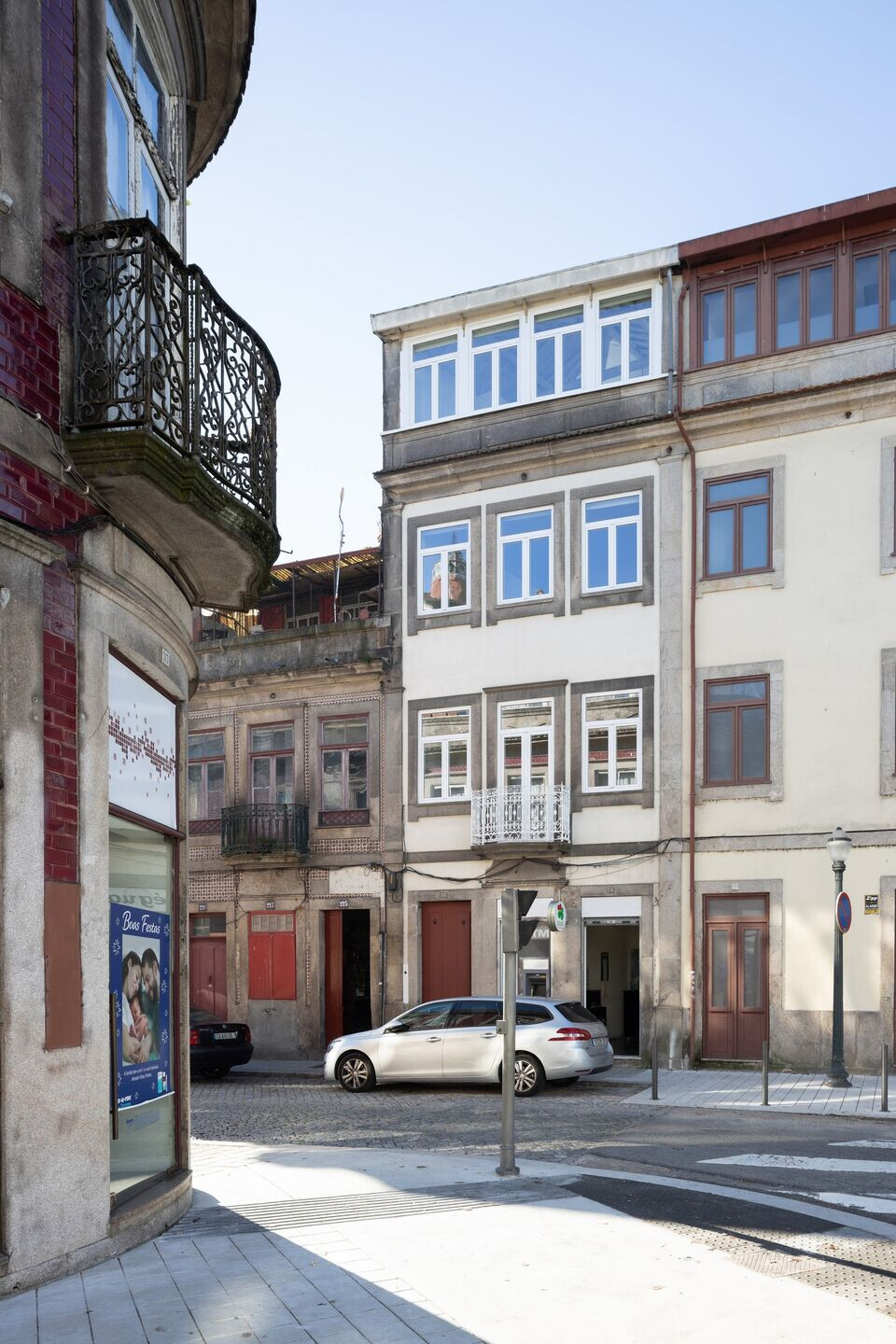
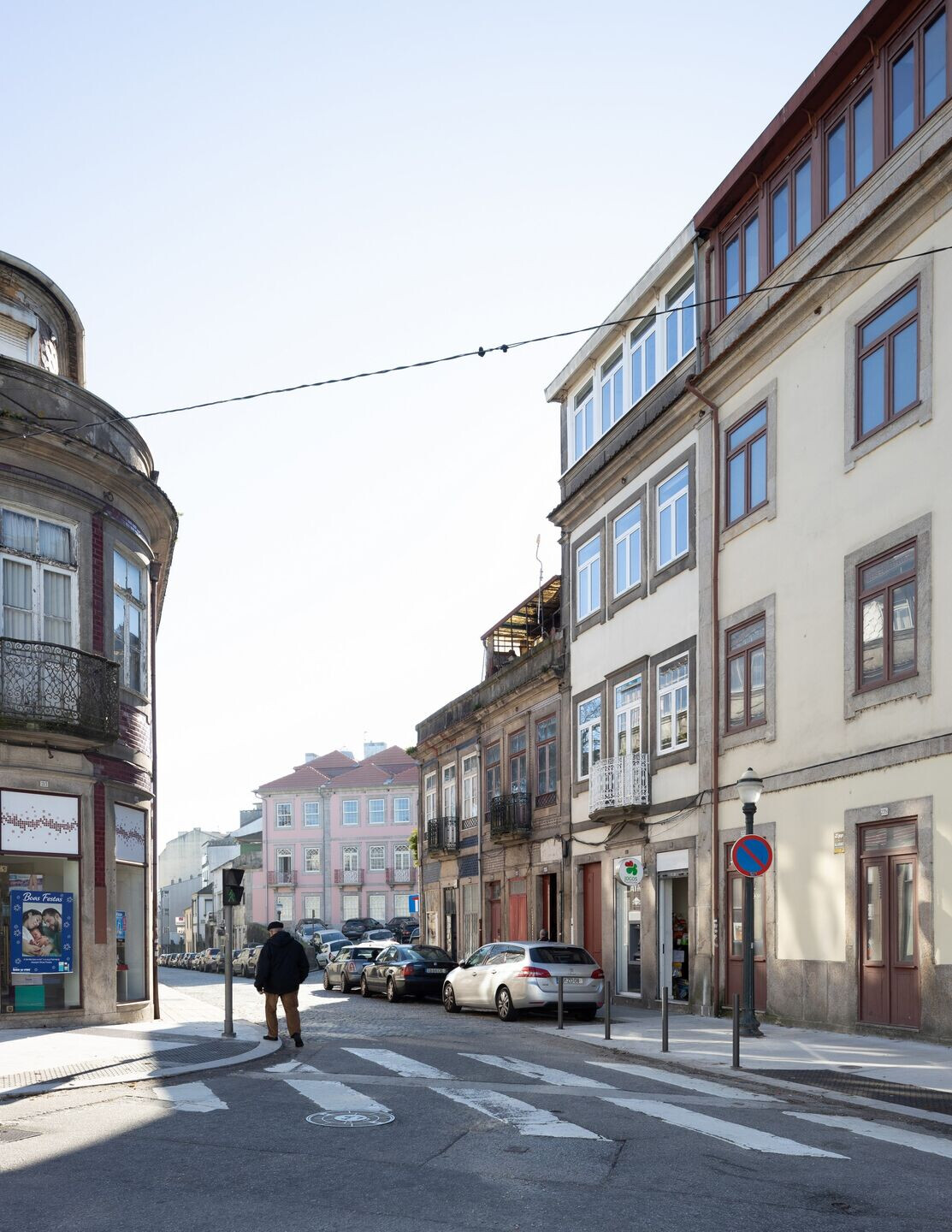
The intention of the project was to carry out an archaeological gesture to rediscover the original elements. It was based on the balance between the preservation and recovery of the existing original traits and identity - of the typical bourgeois houses of Porto (high ceilings, worked carpentry and central staircase with a large conical skylight at the top) - and an operation of subtraction, resorting to cleaning and dismantling the excessive and unnecessary elements later erected, which have mischaracterized the interiors over time. In order to restore its use as a single-family dwelling, an attempt was made to return the original spatial quality and comfort.
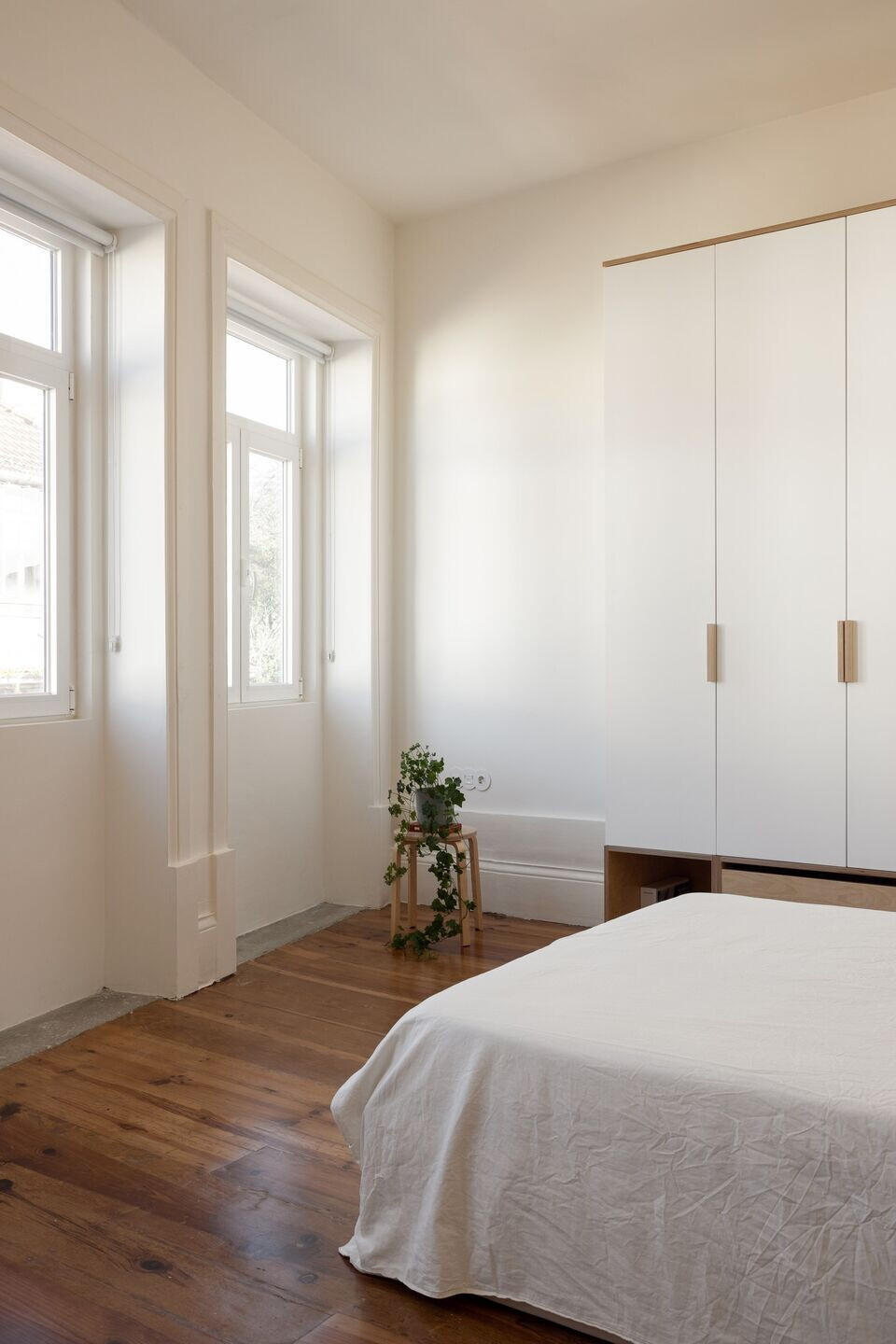
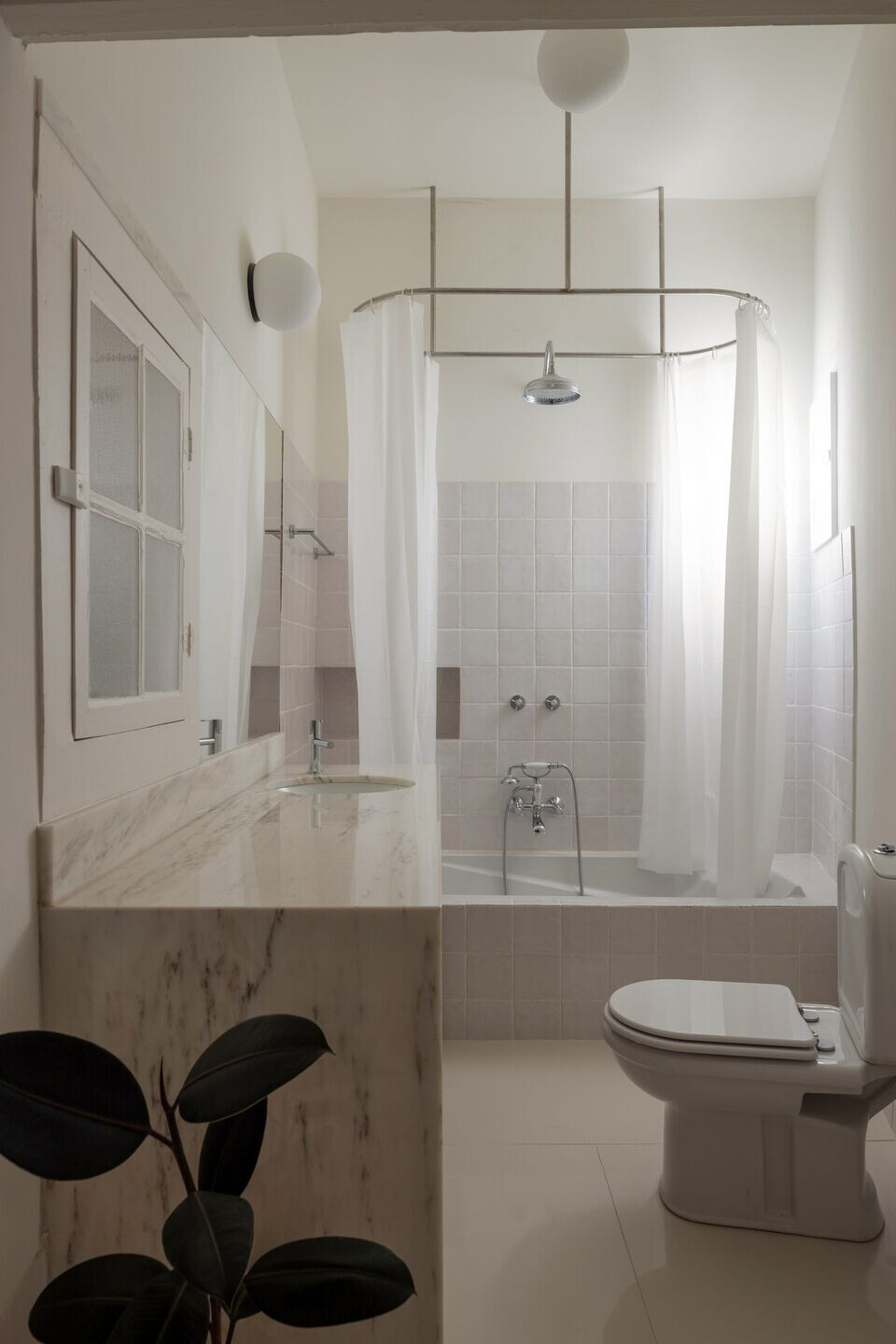
Occupying a small plot of 45 m2, and with 145 m2 of gross construction area, the project essentially includes the rehabilitation of the interior of the building (excluding the commercial space on the ground floor, which had no intervention). The house has 4 floors. At street level is the entrance hall, which leads directly to the central staircase that connects the remaining floors. On the first floor there is the living room and kitchen, on the second floor a bedroom and a bathroom, and on the third floor another bedroom and bathroom.
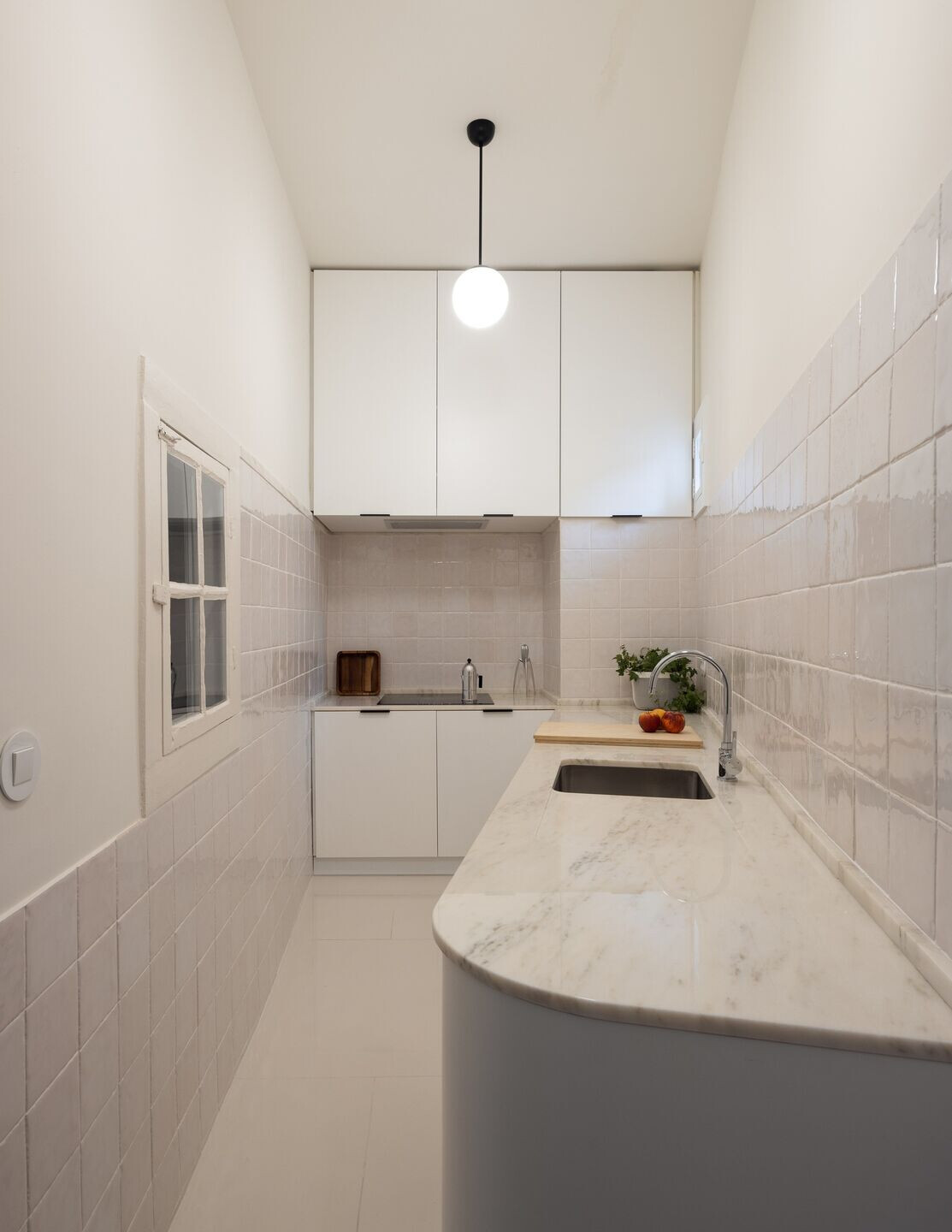
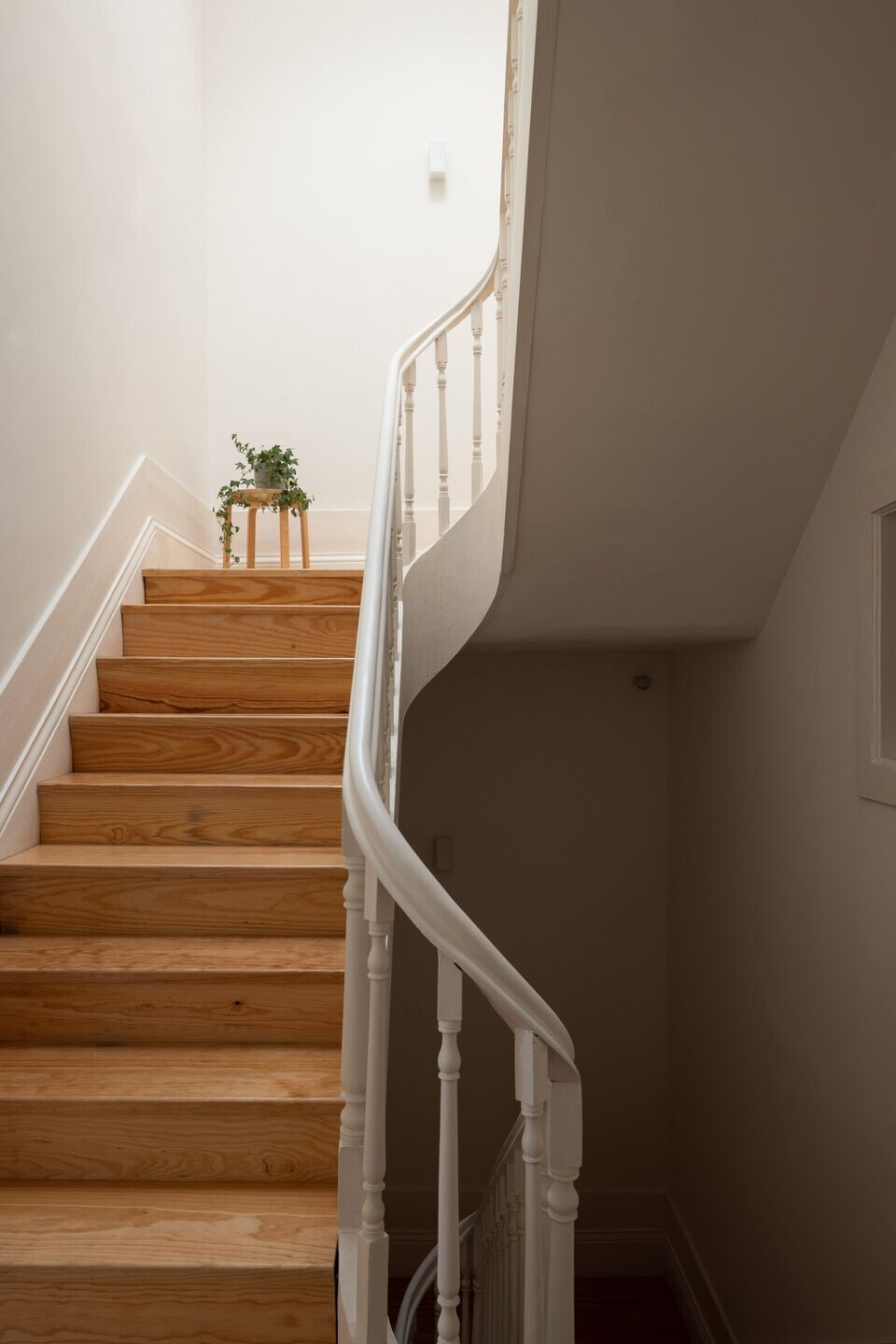
The house was intended for an artist, but it would also be necessary to share the house with another person occupying the two bedrooms. Because the areas are so small, a flexible space would have to be created, in order to combine sleeping areas and artistic development. Thus, the room on the upper floor was chosen to be an studio-bedroom. Next to the main facade, along its entire length, a tripartite folding table was installed that can assume different configurations depending on the work area. When it is not necessary, it can be folded on the wall, discreetly transforming it into a paneling covering the wall.


Some carpentry was replaced (such as craft baseboards and doors with the respective jambs) that had been demolished in previous interventions. During the demolitions an old partition wall was discovered, in the water closet, which was recovered and made as in a statement piece. In the bedroom on the top floor, there was a false ceiling, during its demoliction the entire structure of the roof and a small mansard were exposed, which increased the compartment in height and flooded it with light.
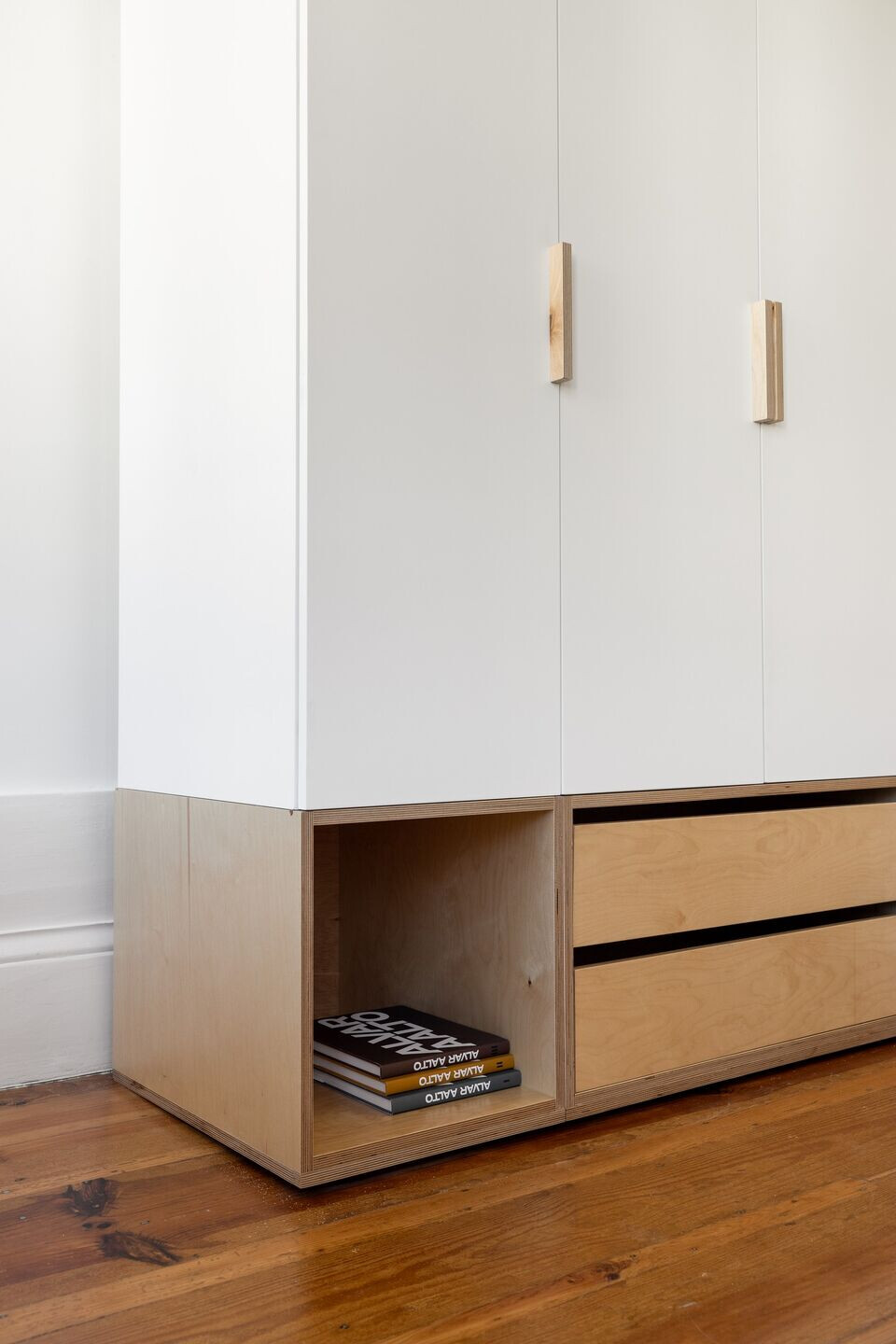
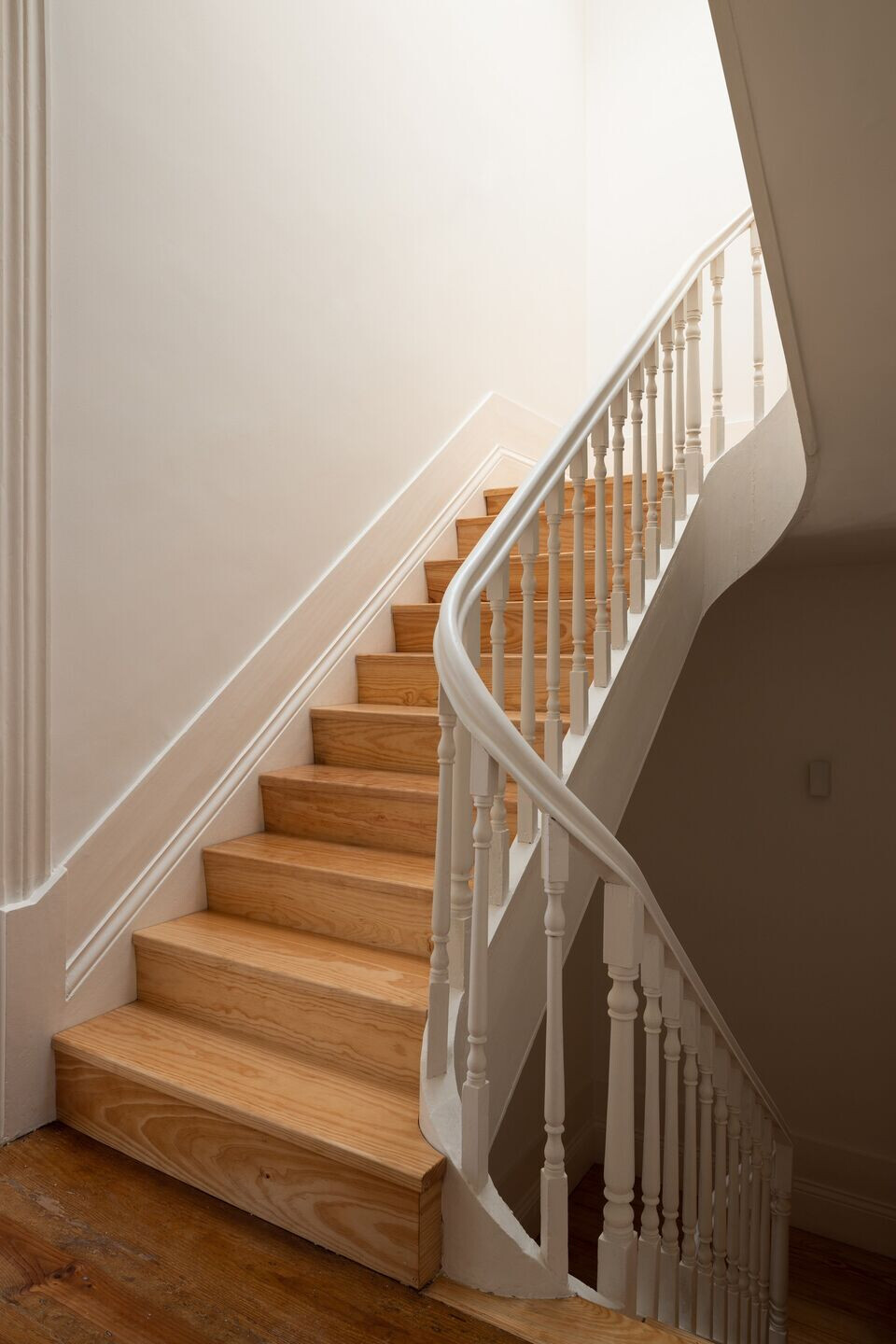
Preference was given to the use of traditional materials – wood, stone (estremoz marble) and azulejo – and light colors to visually enlarge the interior. The aesthetic and formal features of the building's original period also served as a motto and inspiration for some of the choices in the kitchen and bathrooms (both in terms of finishes and equipment and in terms of furniture design). In the kitchen it is possible to glimpse a simplified reinterpretation of the old kitchens with large chimneys and stone sinks.
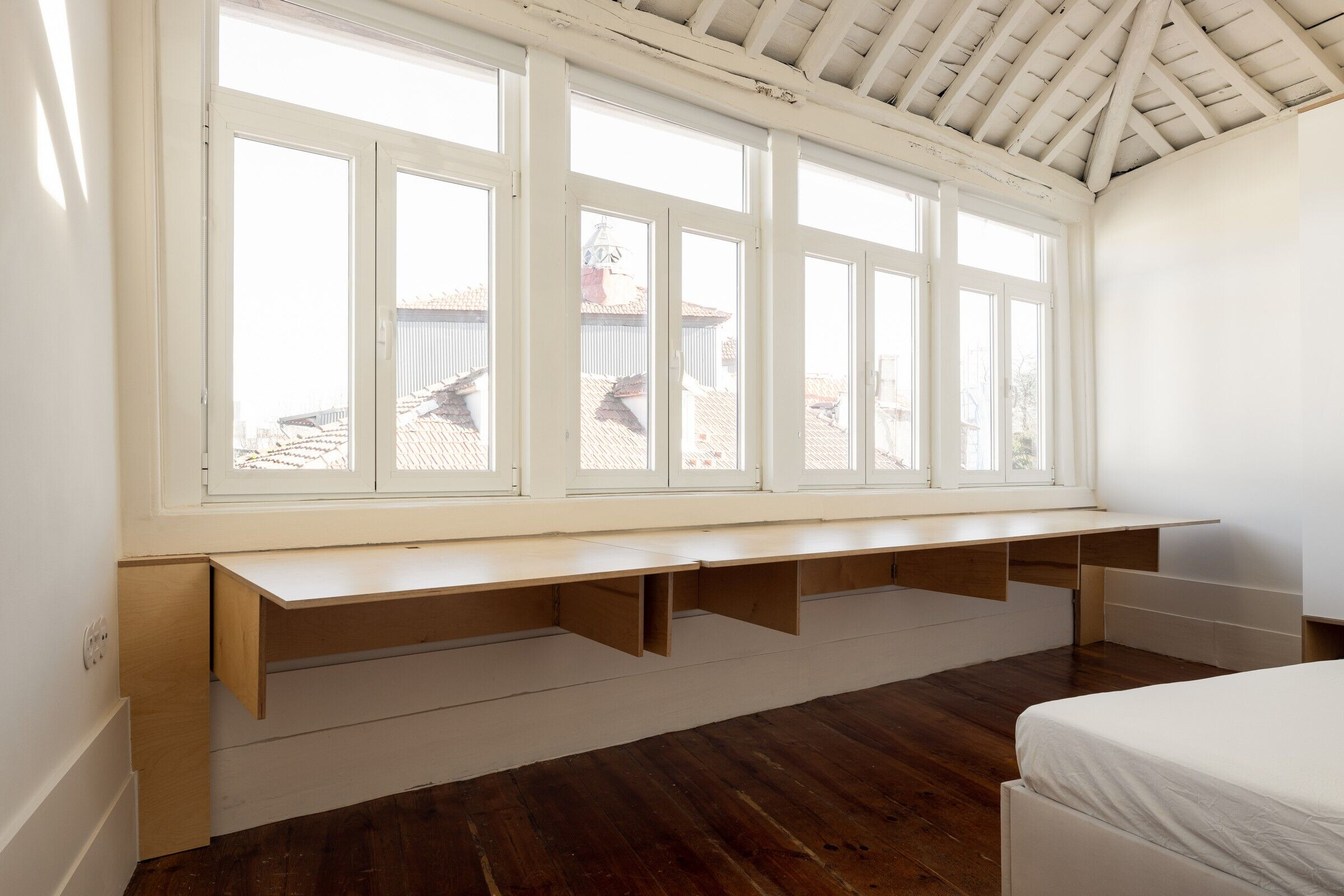
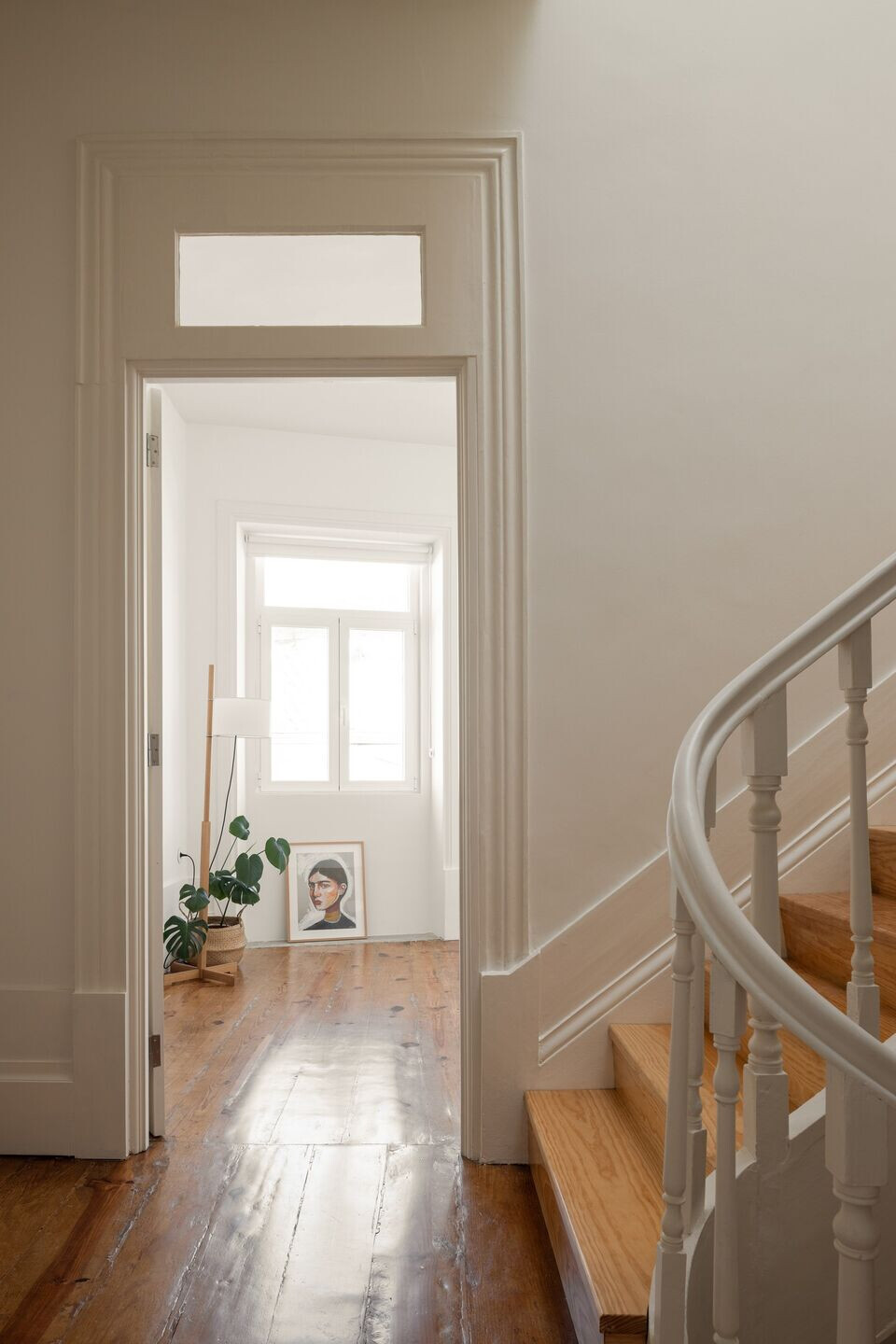
Team:
Architect: COMBO ARCHITECTURE STUDIO
Architects: Joana Carvalho, Marco Santos
Team: André Gomes, Fred Delgado
Photography: Alexander Bogorodskiy, COMBO (Joana Carvalho, Marco Santos, André Gomes)
