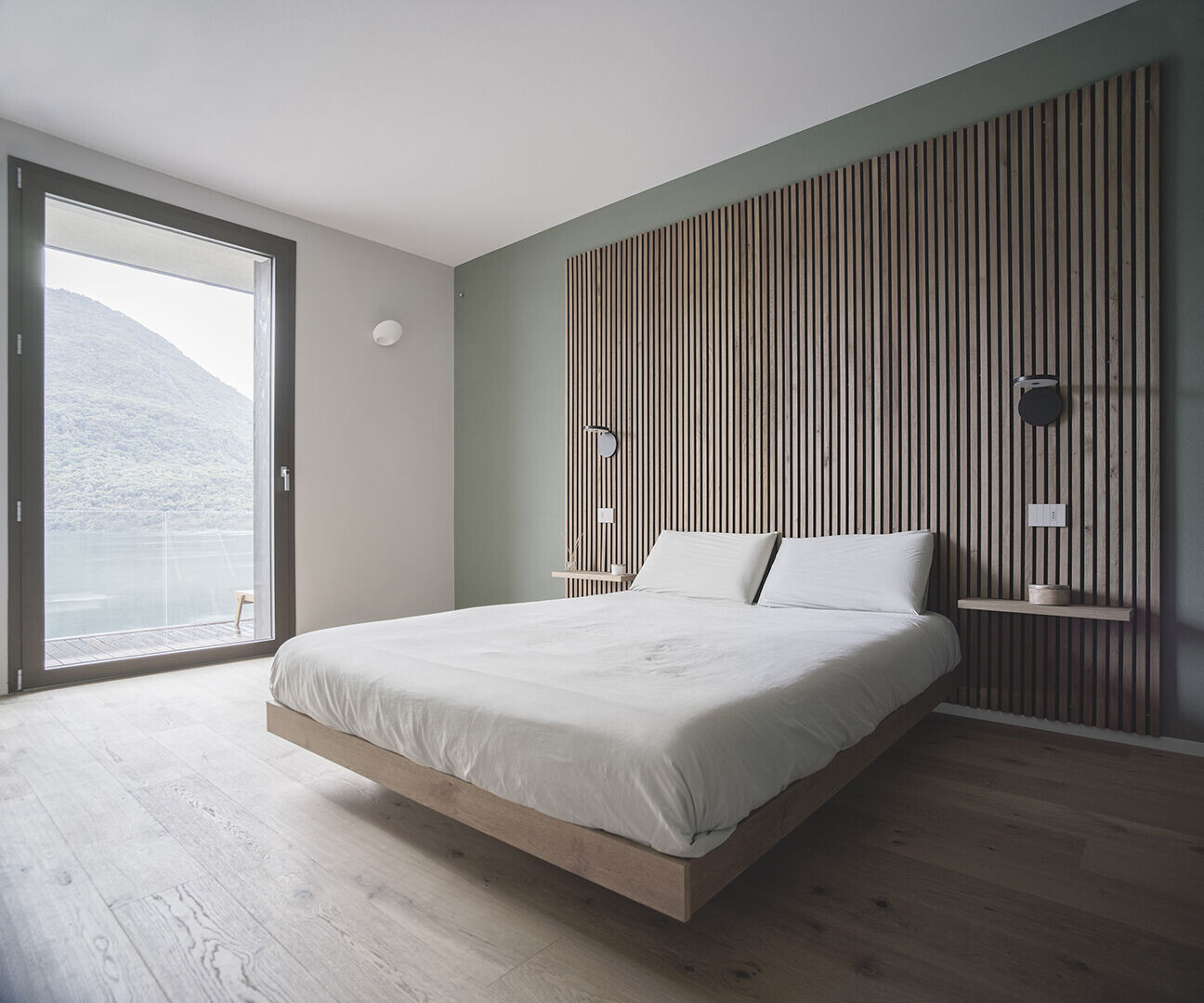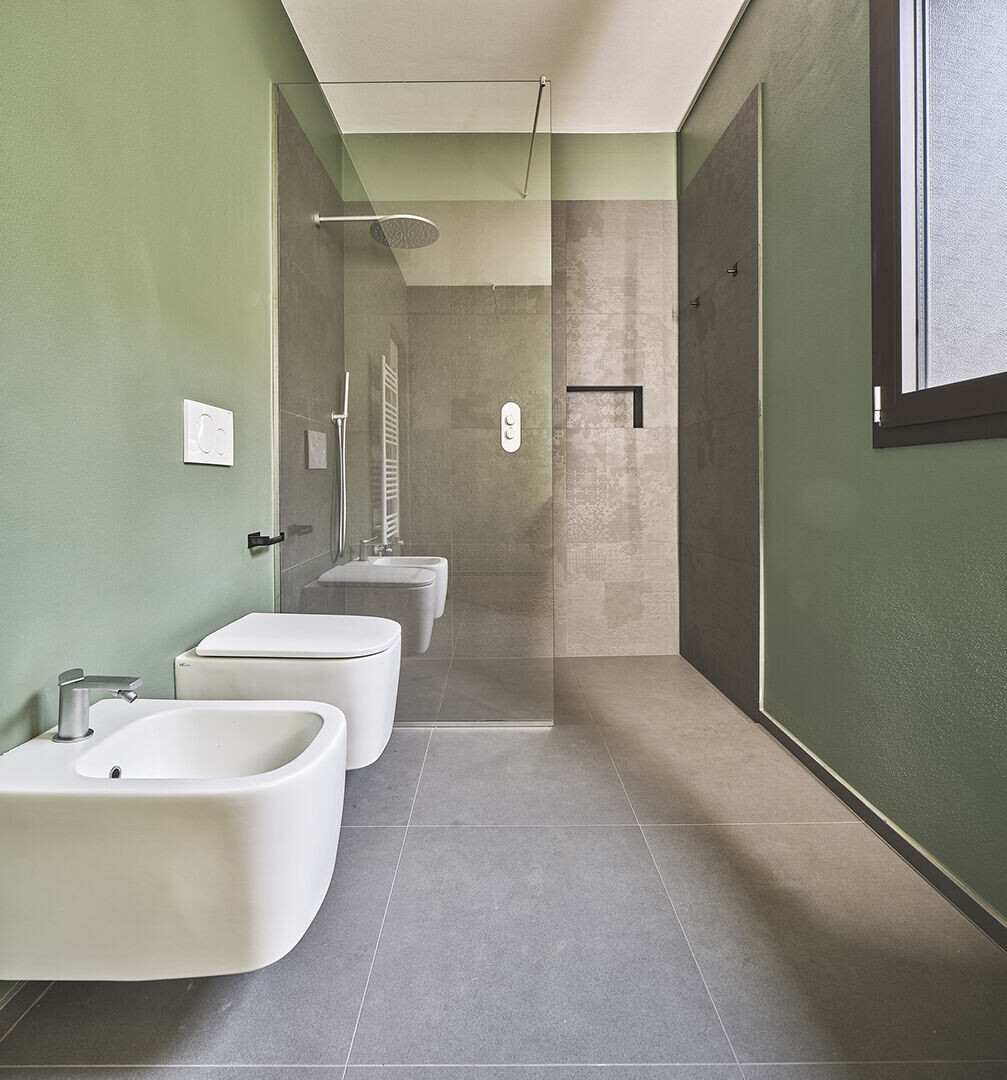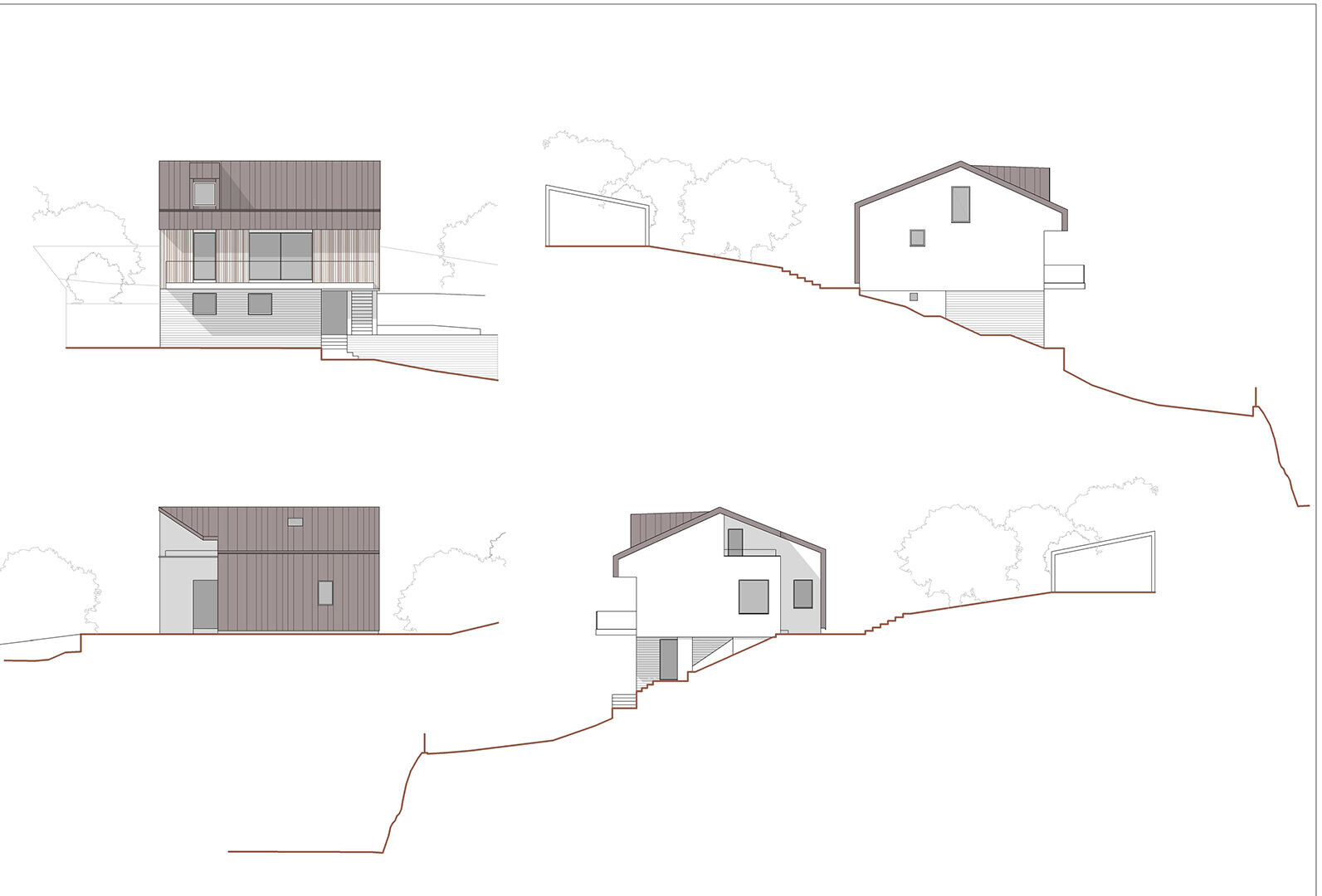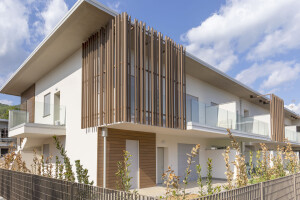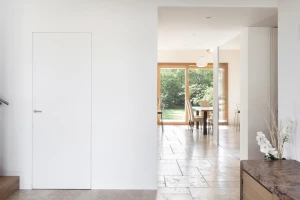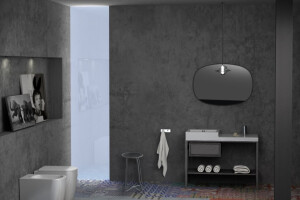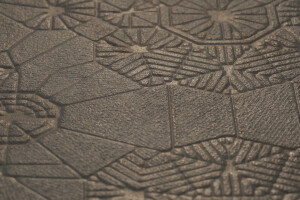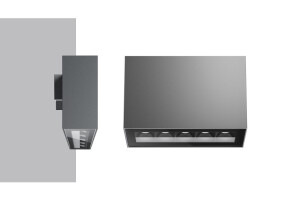The relationships with the context, the forest, the lake, the architecture of the 60s that characterize the buildings in that area and the desire to maintain a process of memory with the pre-existing prefabricated wooden house, are the themes within which the restructuring project took place. A balanced architecture that respect the environment which, throught an empatic interpretation of the senxse of place, helps to define the place, a place to fully experience nature and not to appear. Some elements of the local constrution tradition such as the pitched roof, the wooden facades, the stone walls have been revisited in a contemporary way.
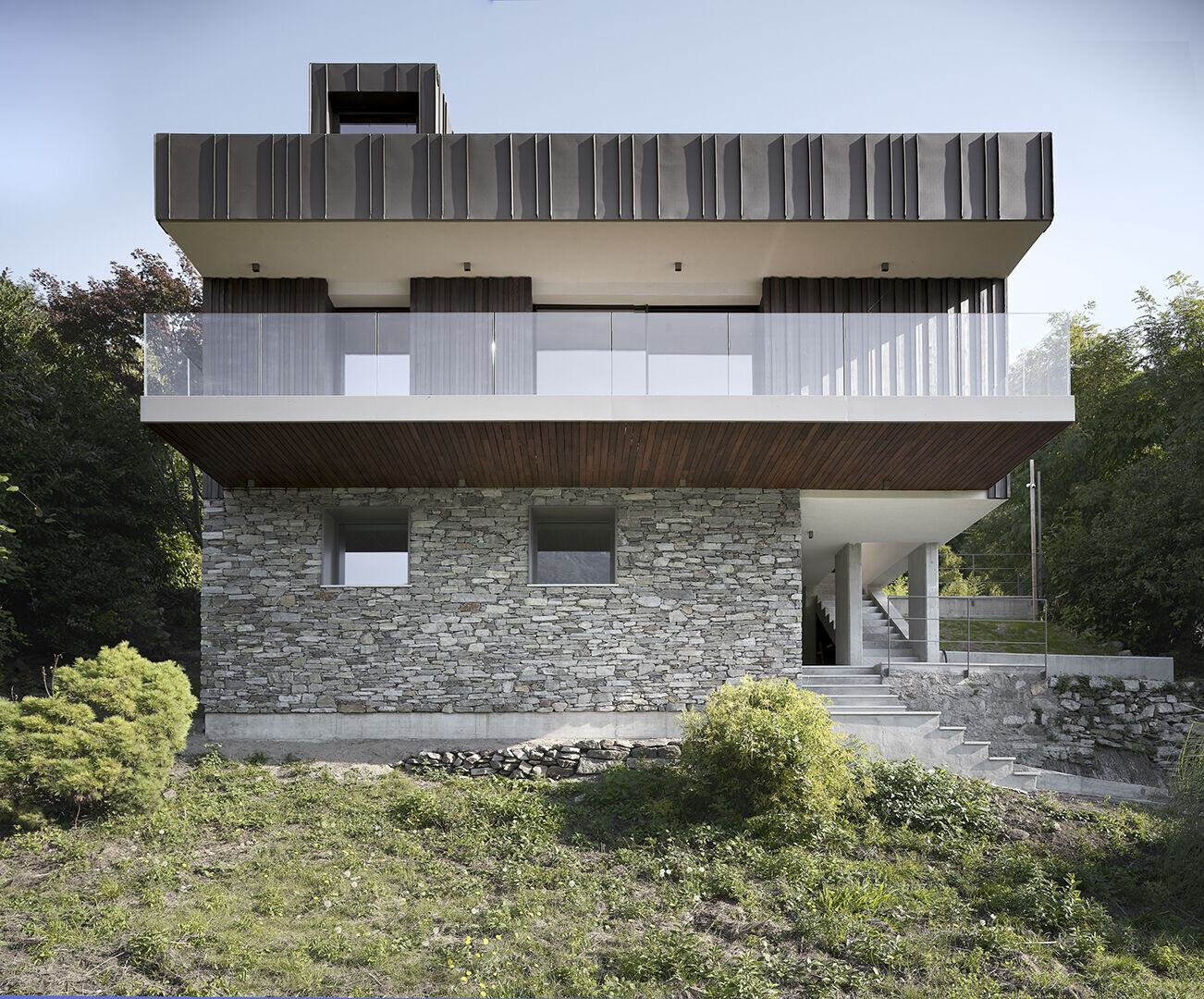
The architecture relates to the landscape with expressive materiality deriving from the use of materials: sheet metal, stone and wood. Coming from the nord the hause look like a "cabin in the woods", with a compact and closed front characterized by dark-colored metal that changes color at every hour of the day and witch is placed in chromatic continuity with the color of the tree trunks surronding the house.
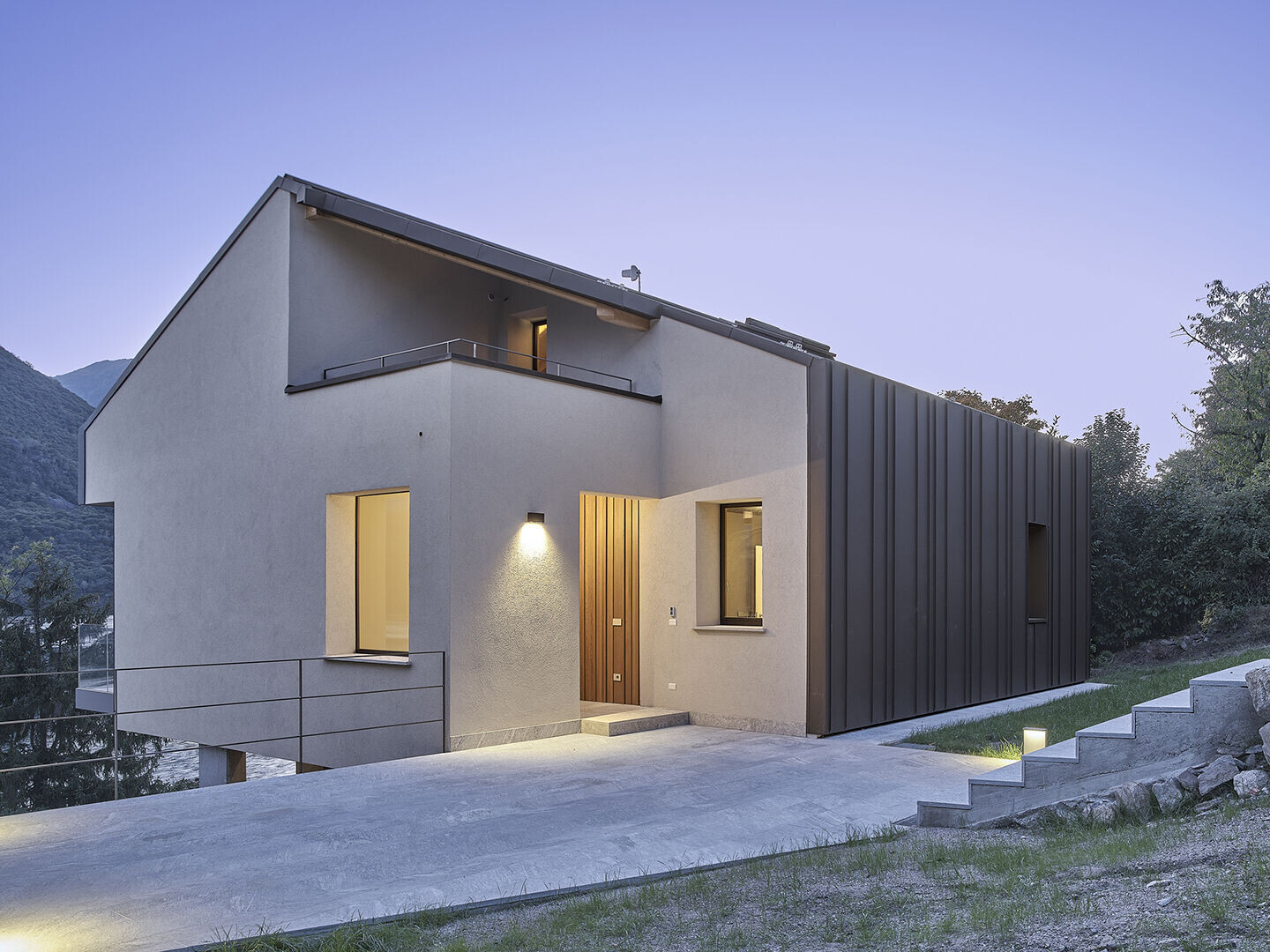
On the south the house extends towards the lake with the wooden terrace, covered on both sides with Ipè slats and with overhanging eaves, designed with the principles of bioclimatic to block the passage of sunlight in the summer months and allow solar gain in the colder months.
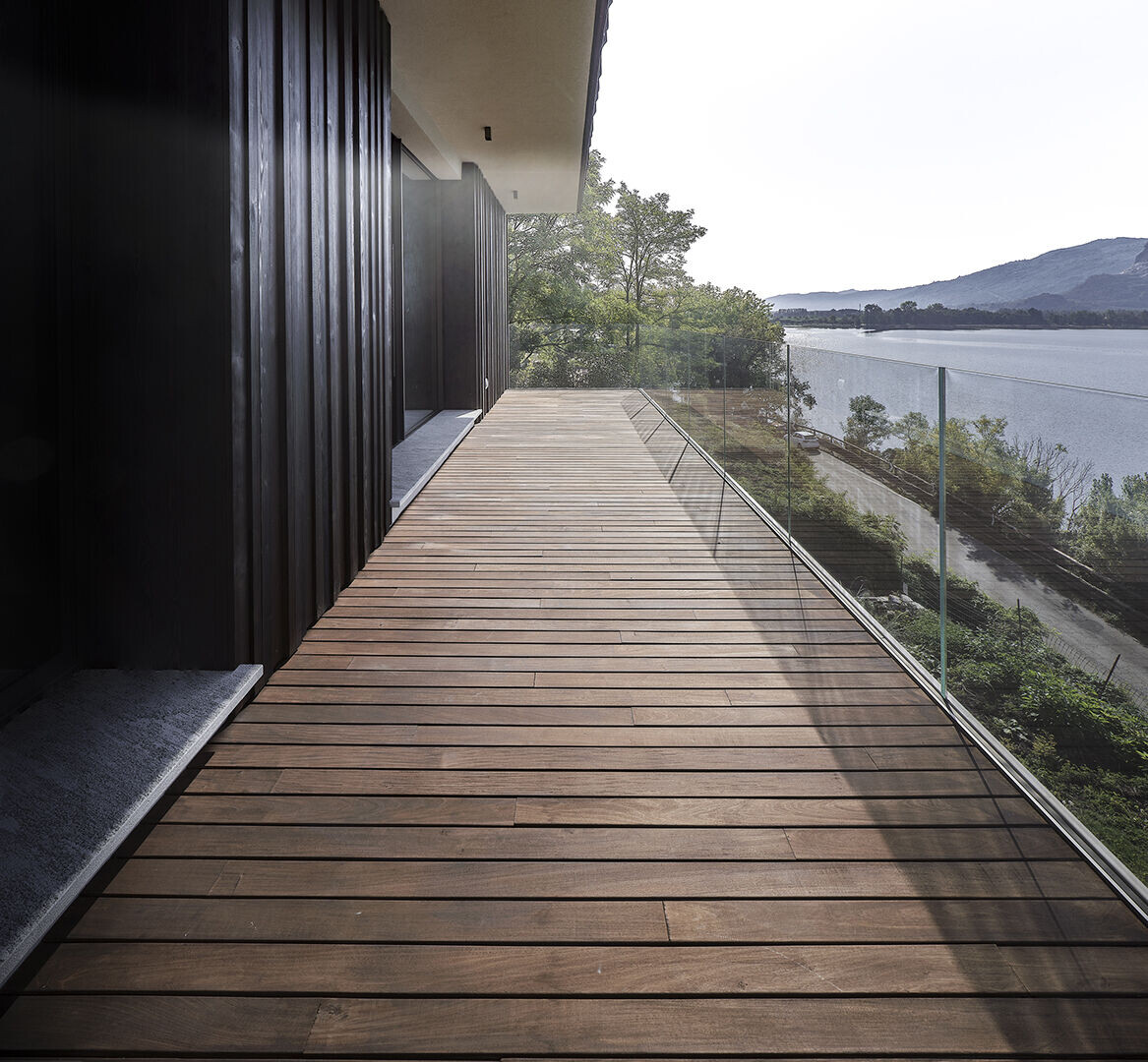
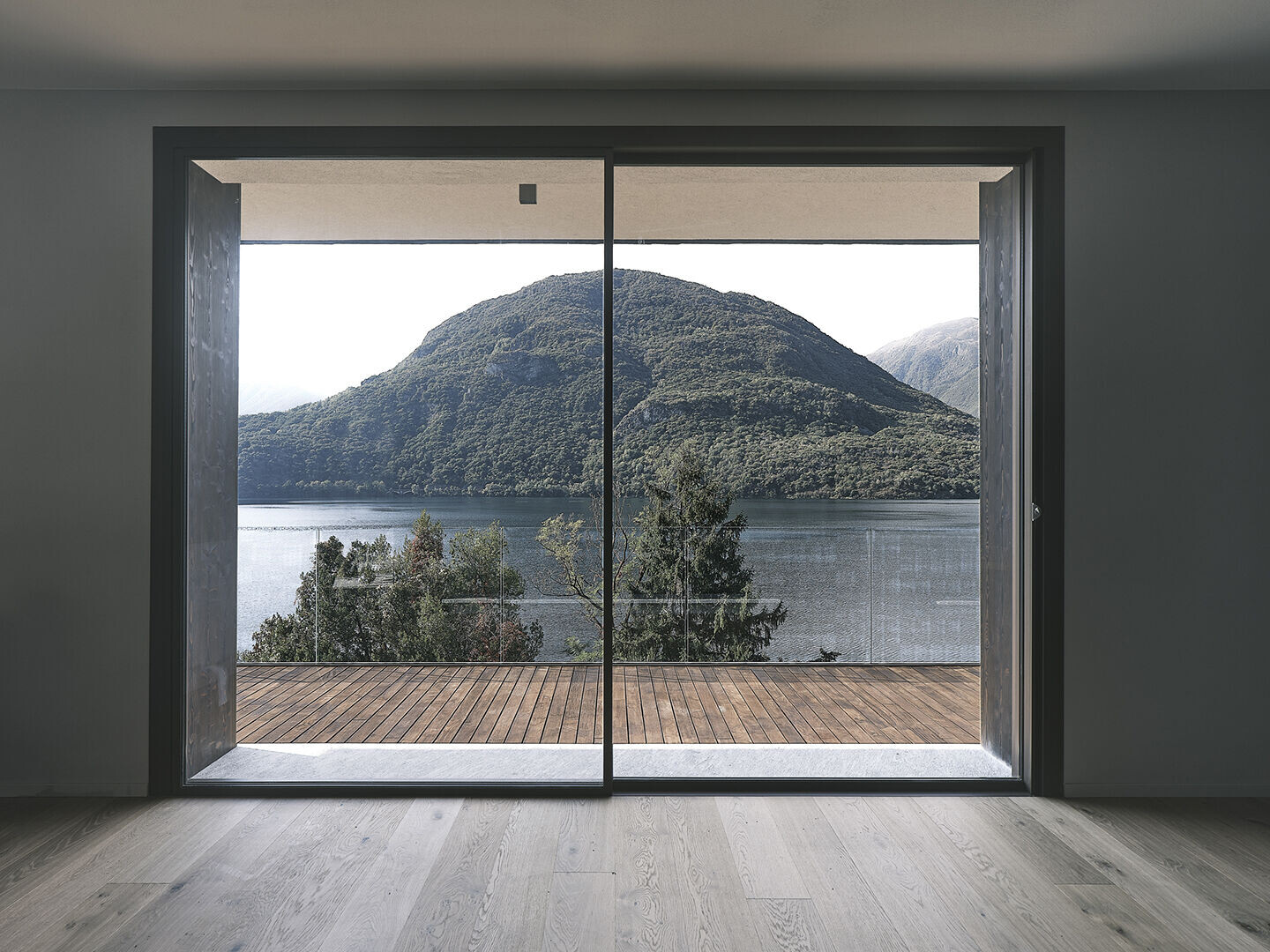
The undulating surface of the lake is reflected on the south wooden facade where the local larch strips, laid with different widths and depths, generate vibrations and facets withs plays of light and shadows that change with the changing of the lighting at different time of the day. The house, built on the principles of bioclimatica and with eco-sustainable materials, is in energy class A4, with a heat pump system connected to a floor radiant circuit and with 6kw photovoltaic system.

