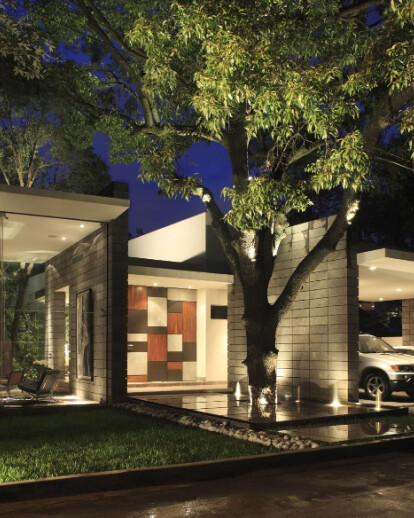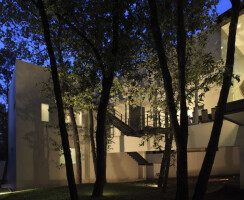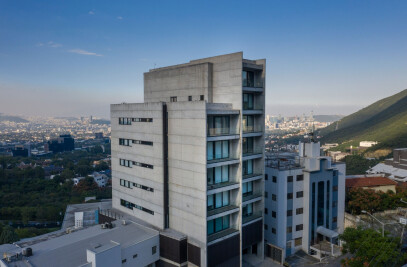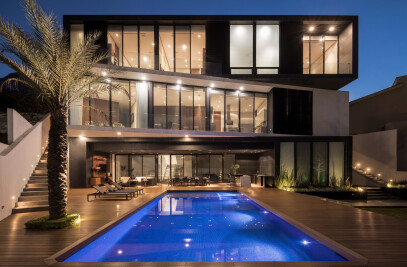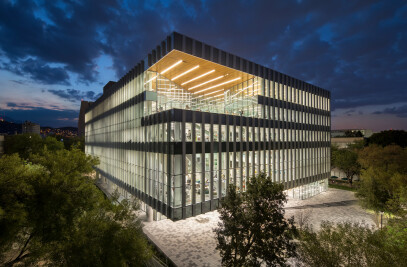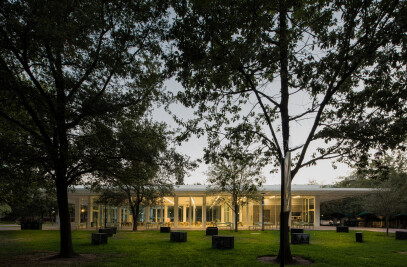Nestled high in the Sierra Madre, in the area of Palmillas, the Torres House seeks to establish an intimate contact with the natural environment in which it is located.
Relatively open toward the street, the access to the House is given through a source, from which emerges a stunning tree by both its size and its beauty.
Once on the porch, a large gate welcomes us-shaped mural made from marble, wood and steel.
Already inside, the lobby welcomes us with its marble Santo Tomas color lilac and its volcanic enclosure walls, but at the same time give us the visual continuity to the rest of the House and the garden, where we sought to respect the existing forest of Oaks.
The room, designed almost as a glass box, gives us sufficient visual opening as simultaneously appreciate the mountain and the garden, thanks to its large Windows on the North and South faces, while your fireplace invites us to enjoy the heat of the fire on certain nights which may be very cold, due to the altitude of the location.
From both the dining room and the family room is possible to access to the roof, where a large terrace allows you to enjoy splendid views of the Sierra Madre, as well as throughout the metropolitan area of Monterrey.
It is as well as, little by little, the House us going showing in a sequence of spaces that are taking us from public areas to the intimate areas, and up to the roof, being always in visual contact with the forest.
