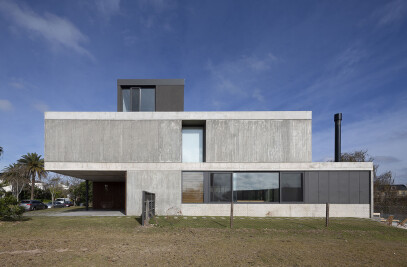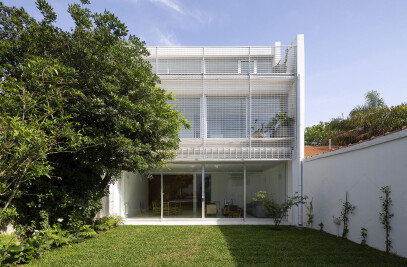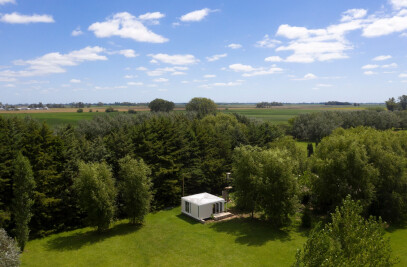This project contemplates the construction of a family house between party walls at the residential area of Belgrano R neighborhood in Buenos Aires, Argentina.

Due to the limited dimension plot, and their three-level party wall, it was decided to locate the house at the back.

Every first category space ventilates to a yard whose proportion and orientation allows excellent conditions. The backyard allows natural lighting at the services spaces, providing cross-ventilation.

On the ground floor, the living room, dining room and kitchen expand to the garden. On the first and second floor the bedrooms are located, leaving the last floor as a lookout terrace.













































