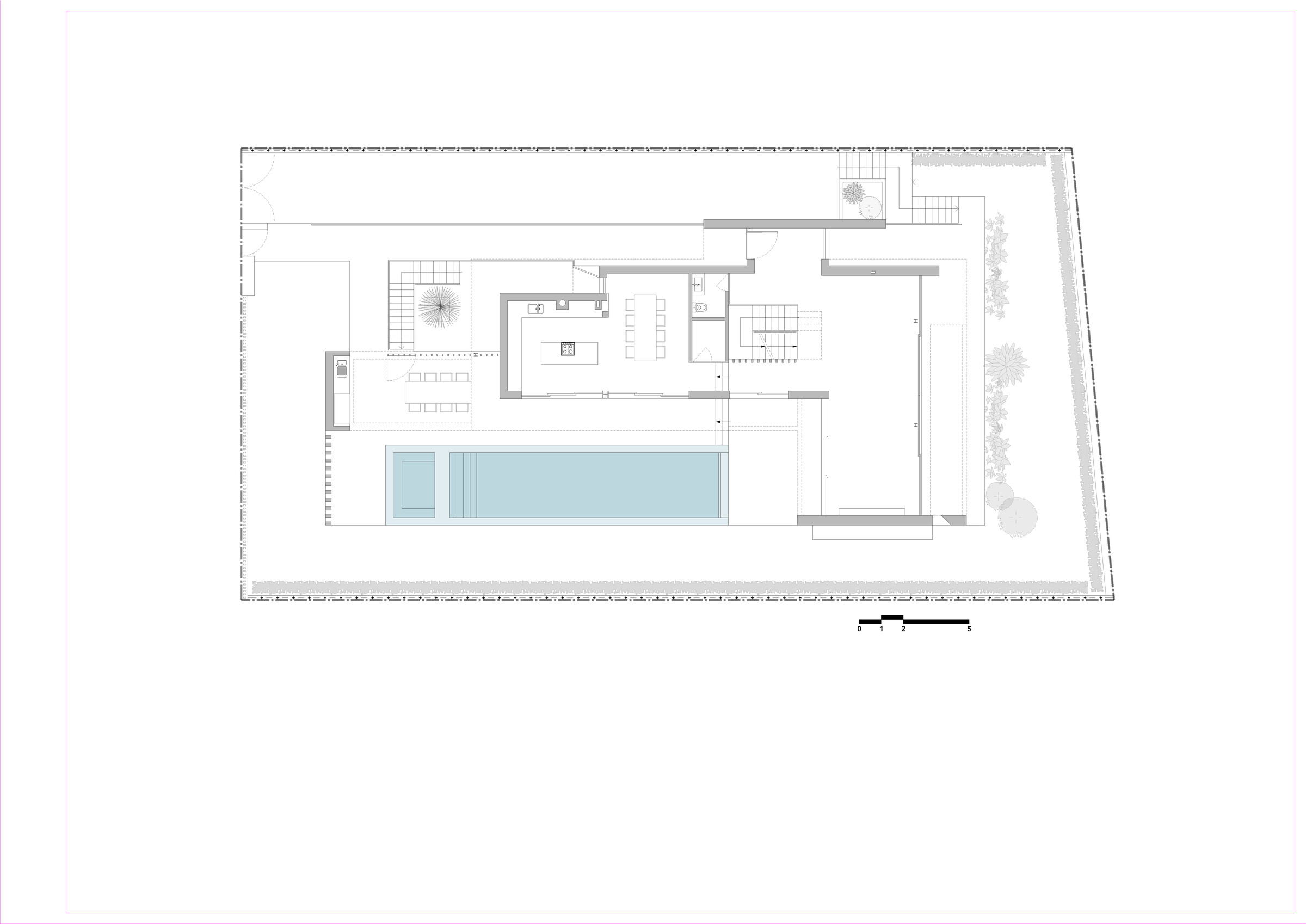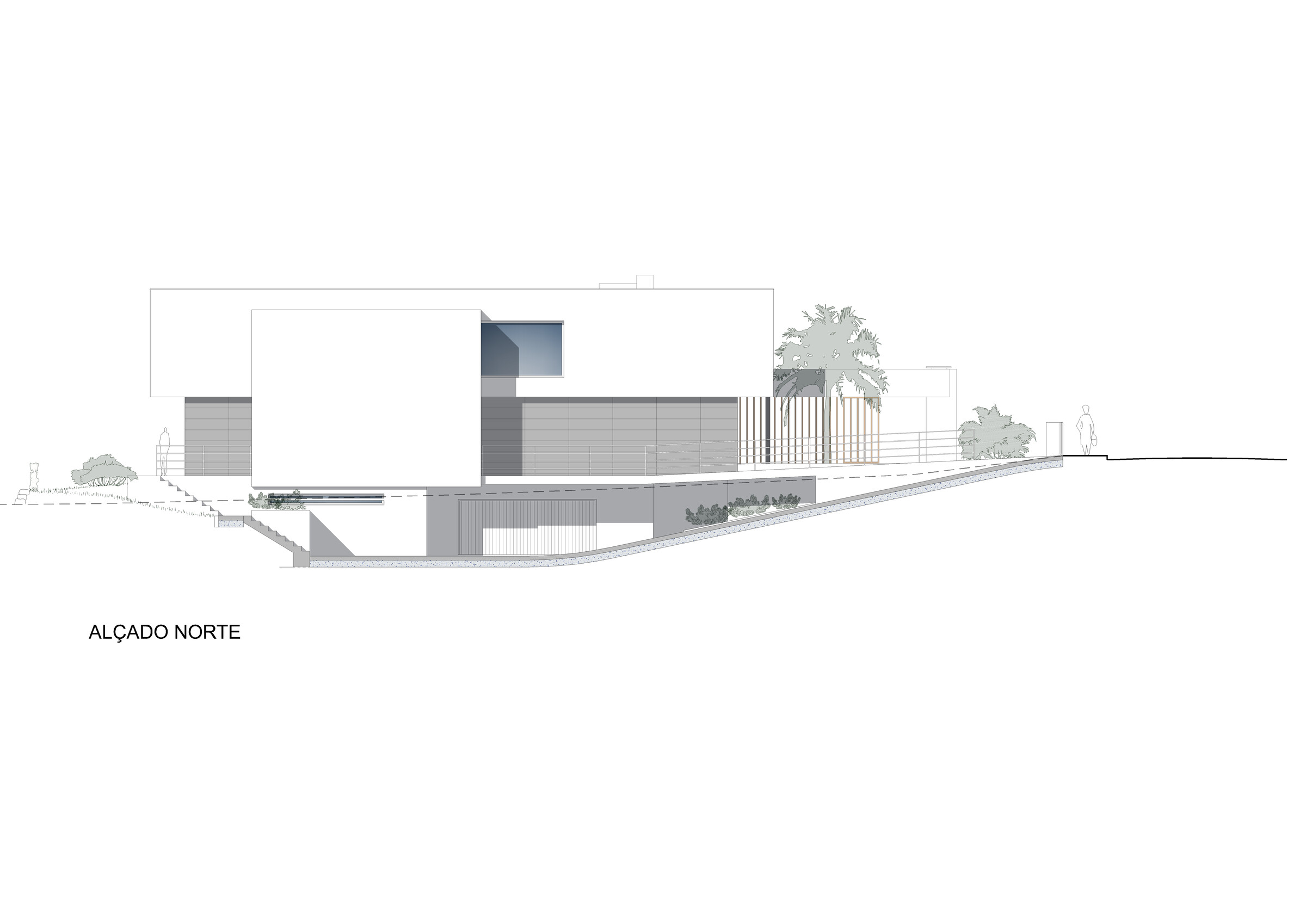This villa is located in Vilamoura, South of Portugal, on a plot with 800m2 and facing a golf course.
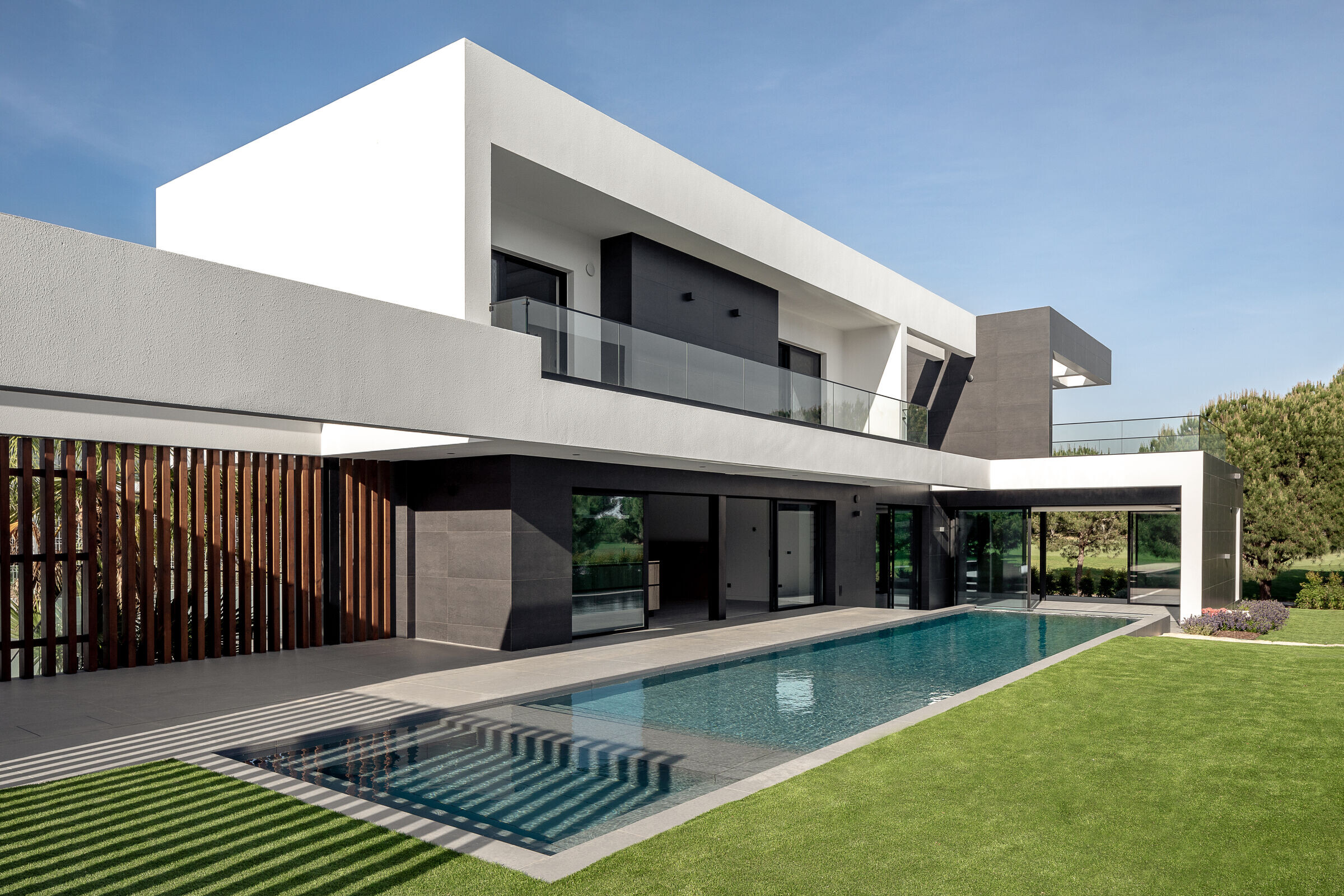
The owner presented, as initial premises, a program of three bedrooms en suite, a room quite open to the outside and looking to the pool and golf course, and plenty of privacy for the access street.
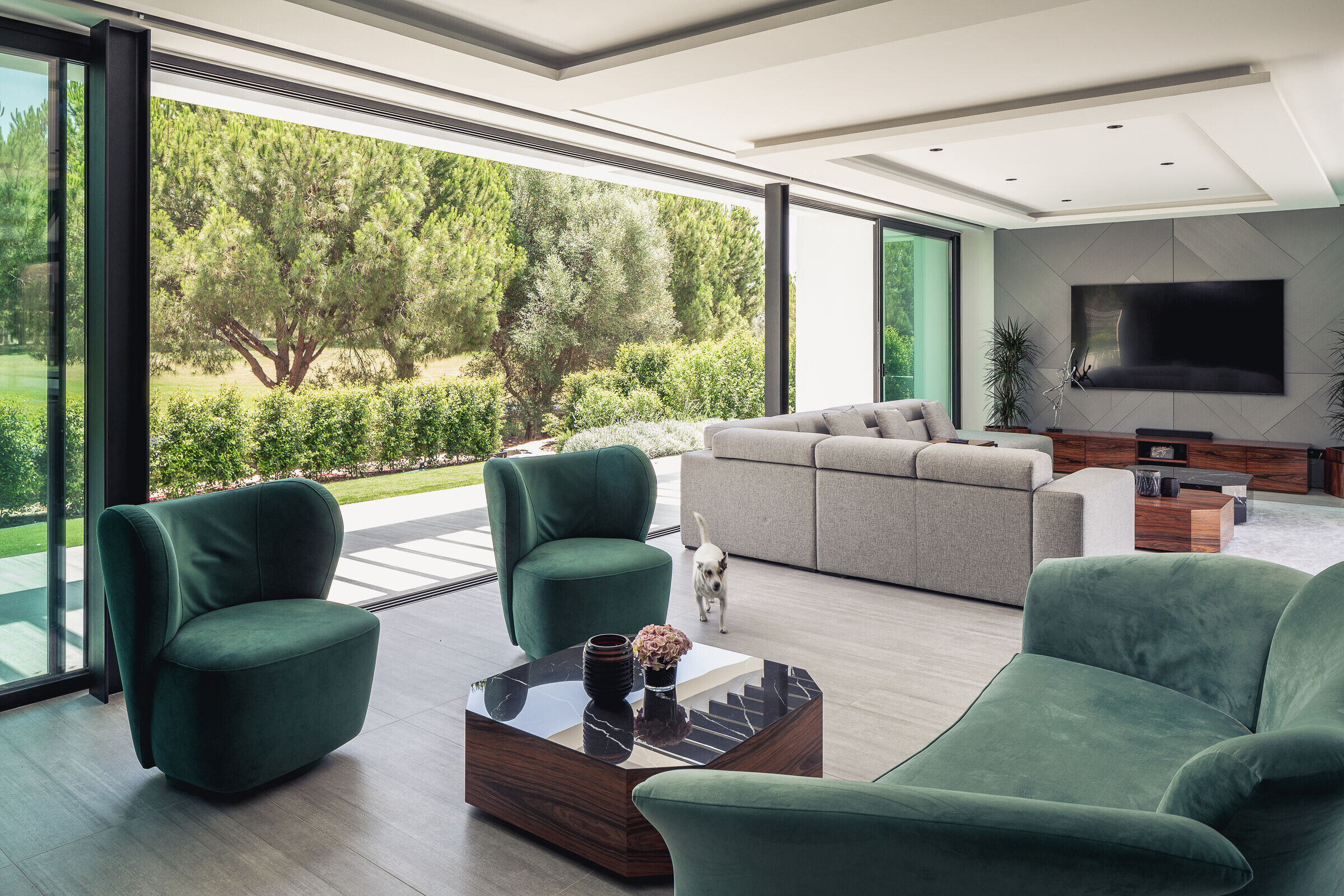
The villa with 265m2 of construction above ground, has an L-shaped configuration that allowed to fit the the pool in the center of the house and still turn the living room to the golf course.

To maintain privacy facing the street, the entrance door was moved away to the back of the lot, accessed by a walkway/bridge that runs the north façade and allows openings to a courtyard garden at basement level. The privacy facing the street was achieved with the construction of a barbecue with outdoor meals area and a vertical wooden palisade finish.
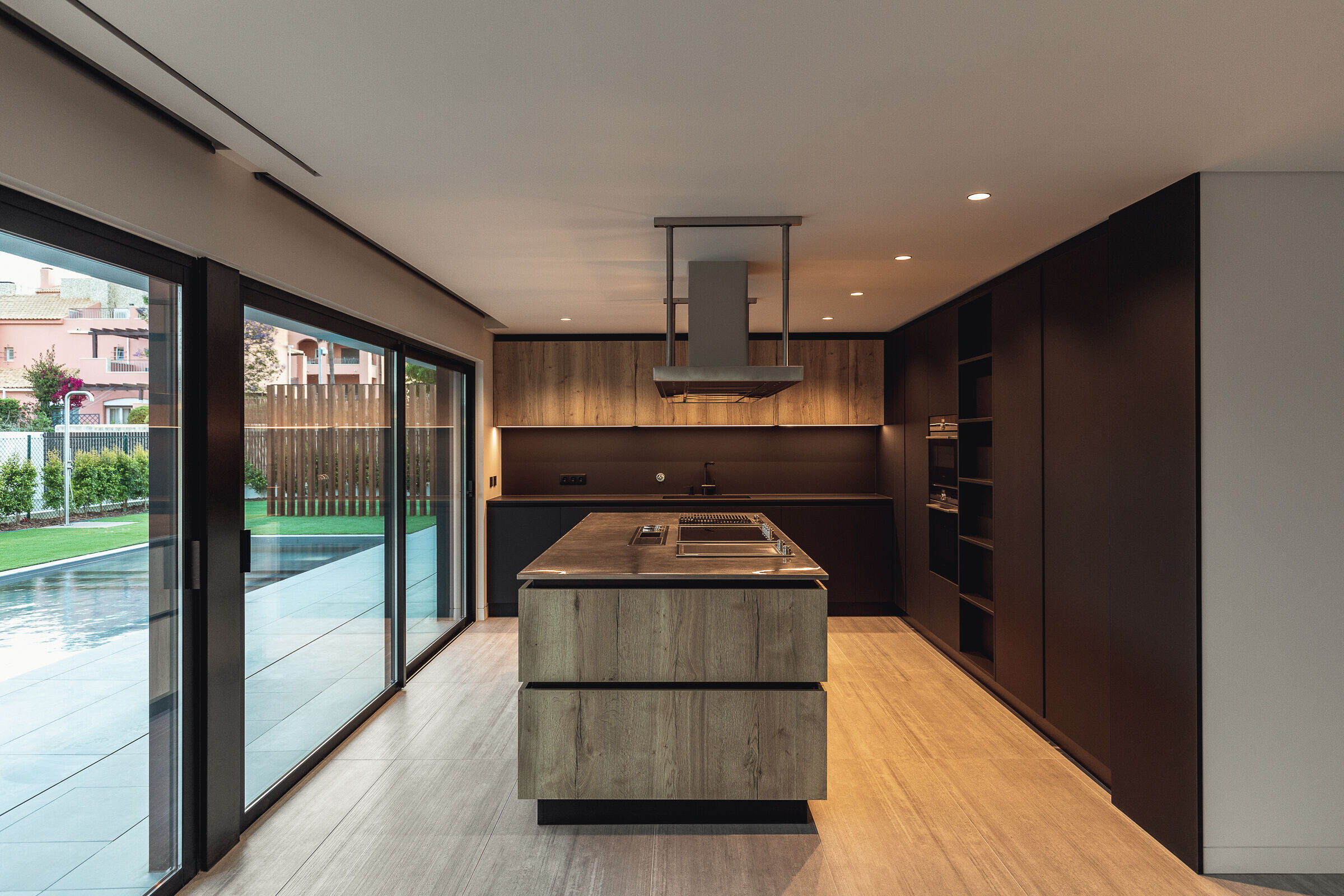
The front of the house and the north façade, are very closed, in opposition, to the other fronts with large openings, privileging the relationship of the house with the surrounding green space, overlooking the pine forest, golf course, garden and swimming pool.
