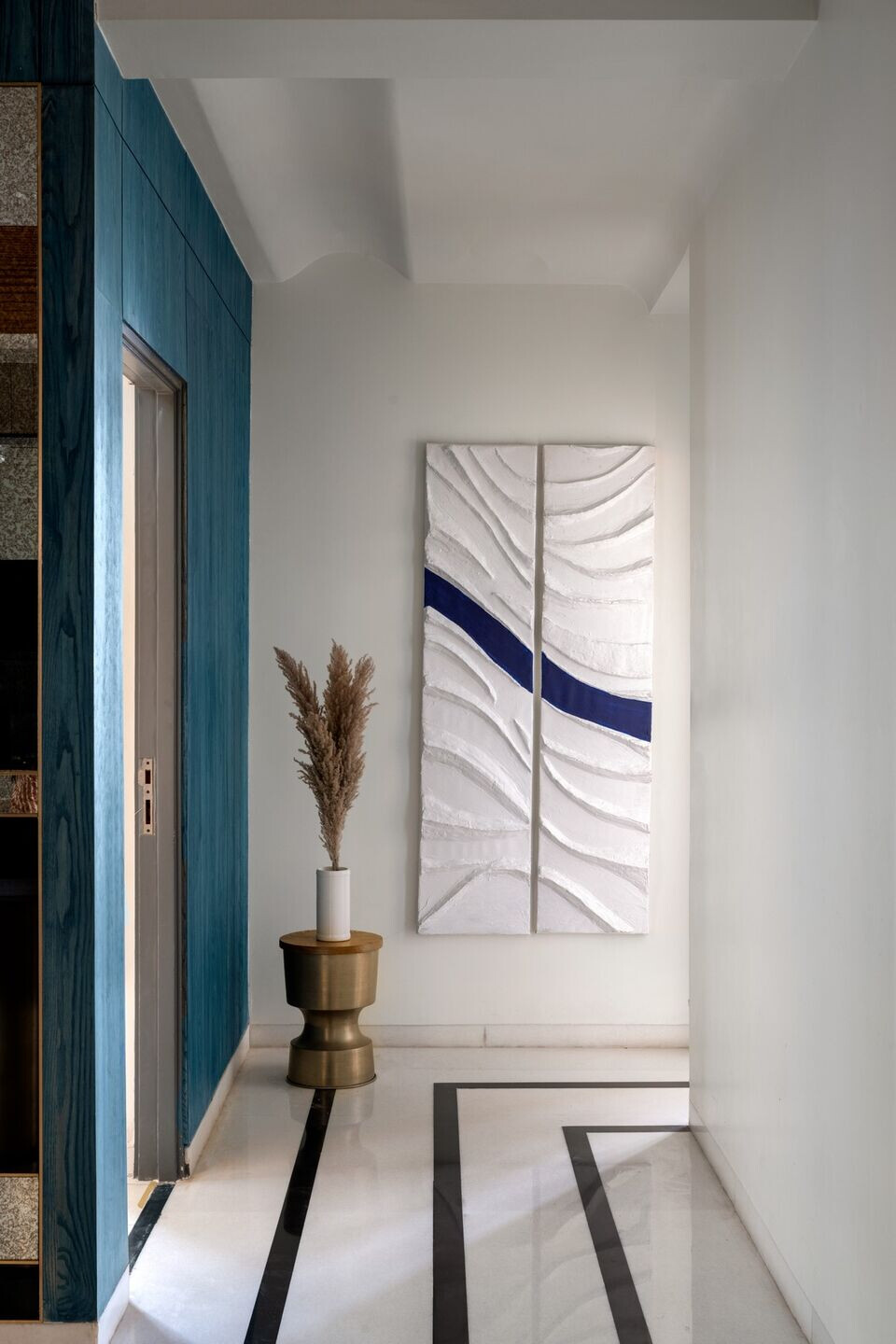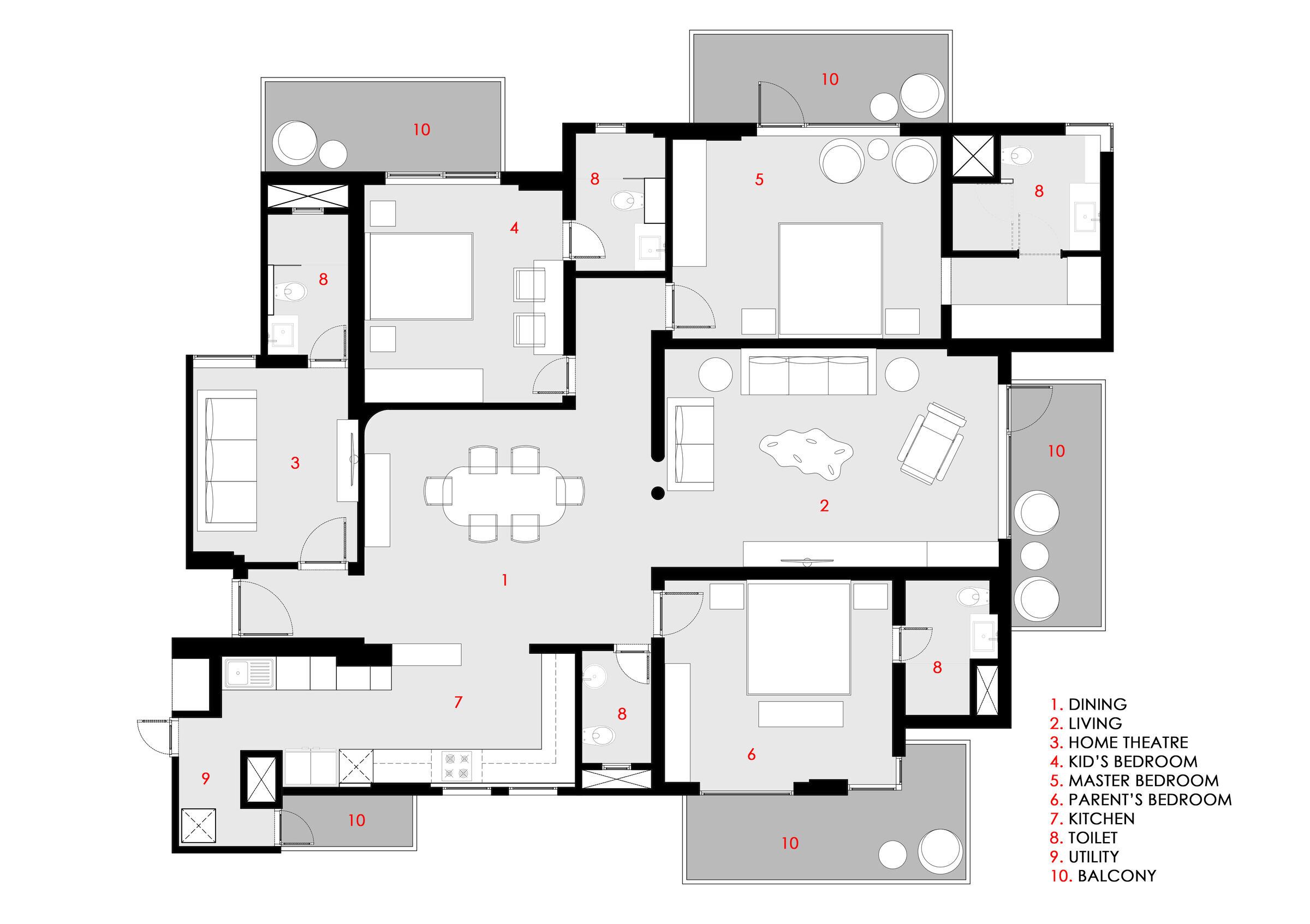The word ‘Catenary’ translates to the curve made by a flexible cord, suspended freely between two fixed points. Hence, the name sets the tone of this house which is surrounded by soft curves from ceiling to walls and artefacts at every corner of the house.
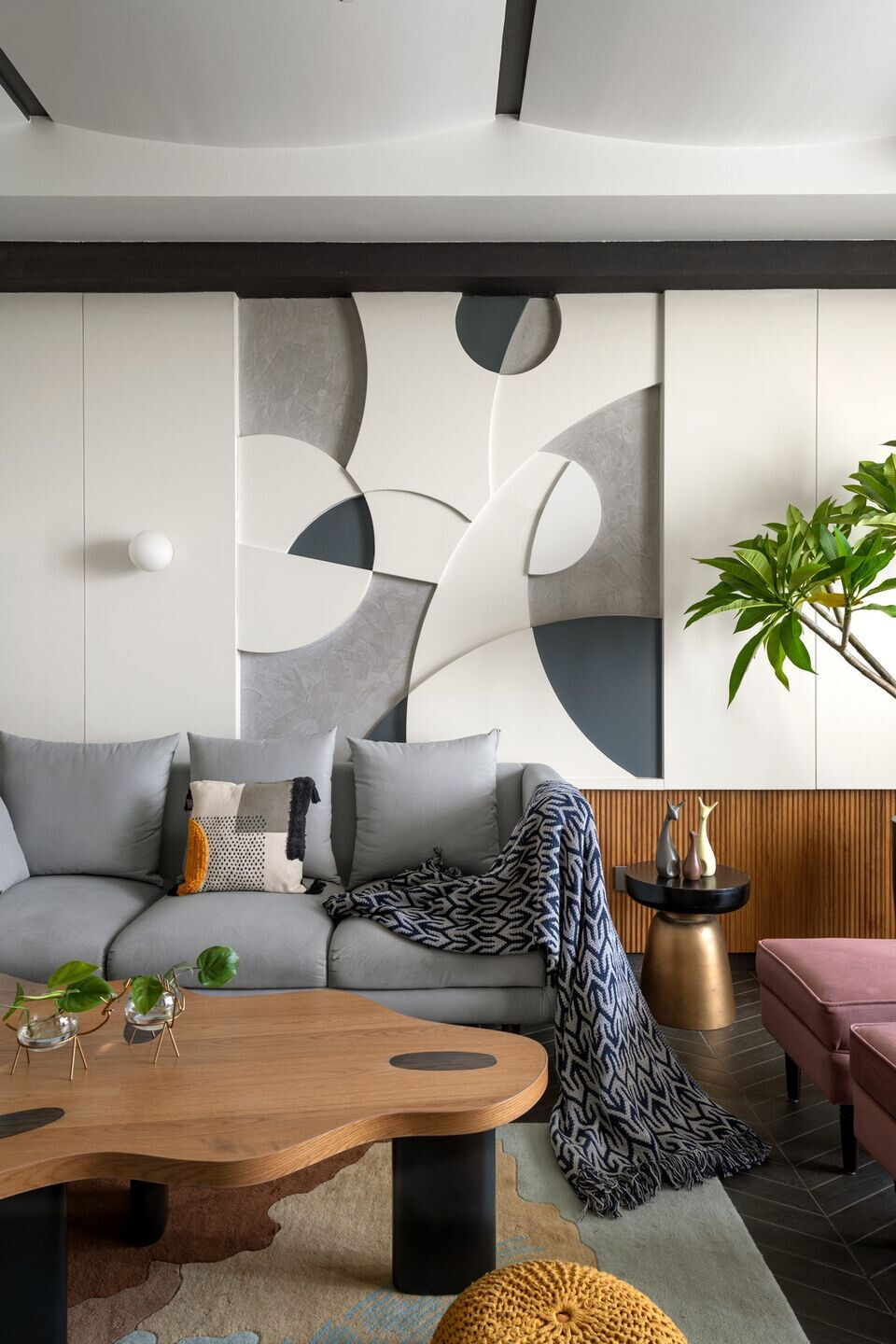
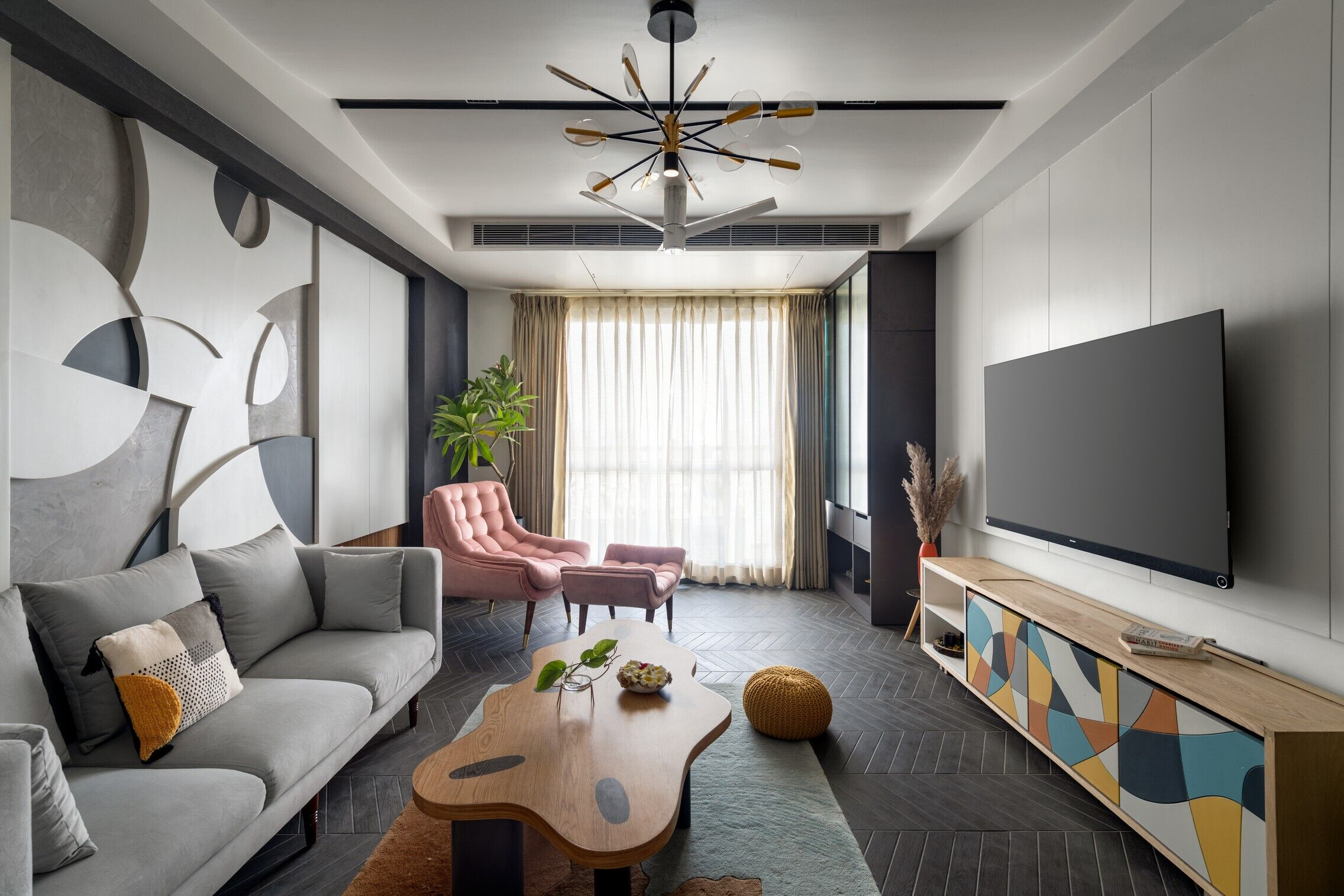
This 2,200sqft house is distinct, smart on space, high on style and warm and inviting. In the isolated and still as yet undeveloped area of Dwarka, Gurgaon Expressway, we find an evocative address that soothes and cajoles us. The space crafts a visual delight and manifest’s-with a curvilinear design. We wanted to plan the spatial flow and design the interiors based on a medley of curves, soft forms and a delicate colour palette. In the quest to curate a distinctive style, we see the birth of a new mood and a new style of narrative. With this design, we wanted to embrace curves and envelop the interiors with forms that lend themselves to their vision. So, every corner is an elegant take on curves.
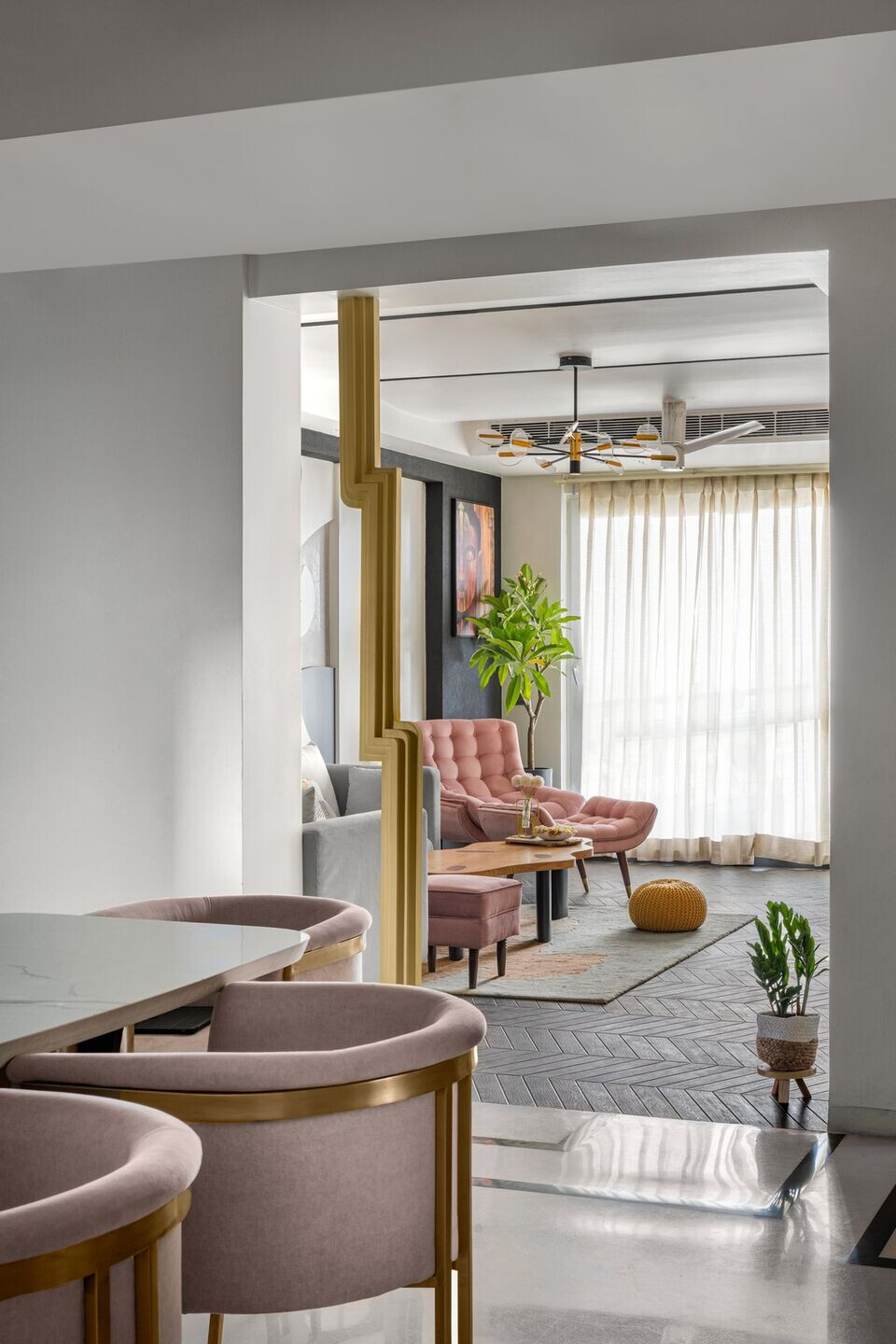

The house symbolizes a pure style of opulence right at the entrance. The bold black striped flooring on white marble welcomes at the entry and leads to the rest of the house. The abstract figure of a lady in brass and mirror in the dining area and the composition of artwork on the living room wall are the showstoppers of the Catenary house. Following the design thread of the tropics, the wallpaper in the master bedroom blends harmoniously with the nature-inspired theme. While minimalism binds the space, orchestrating an unusual and artistic character in the space. A nuanced creation of elements all works together with seamless cohesion.
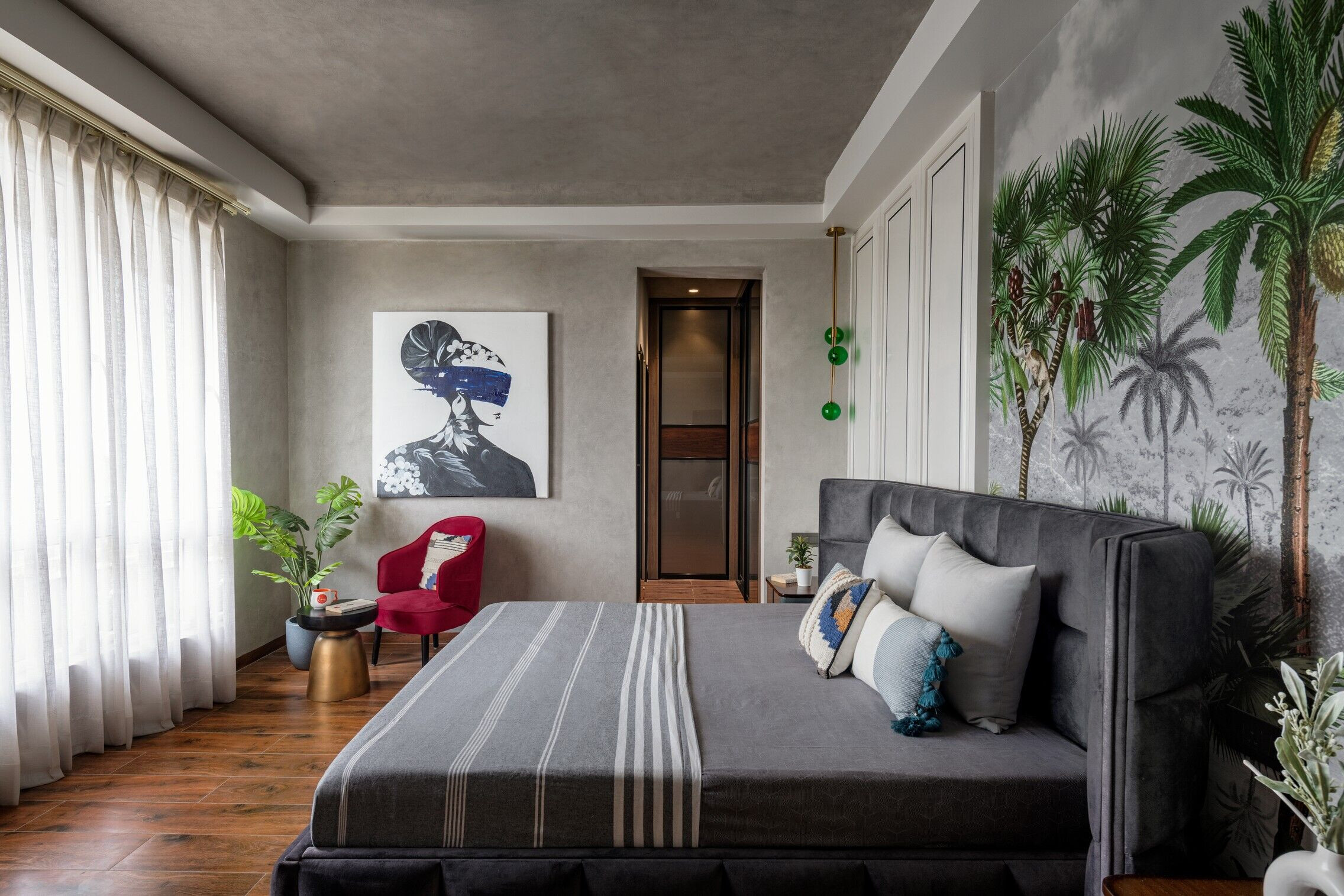
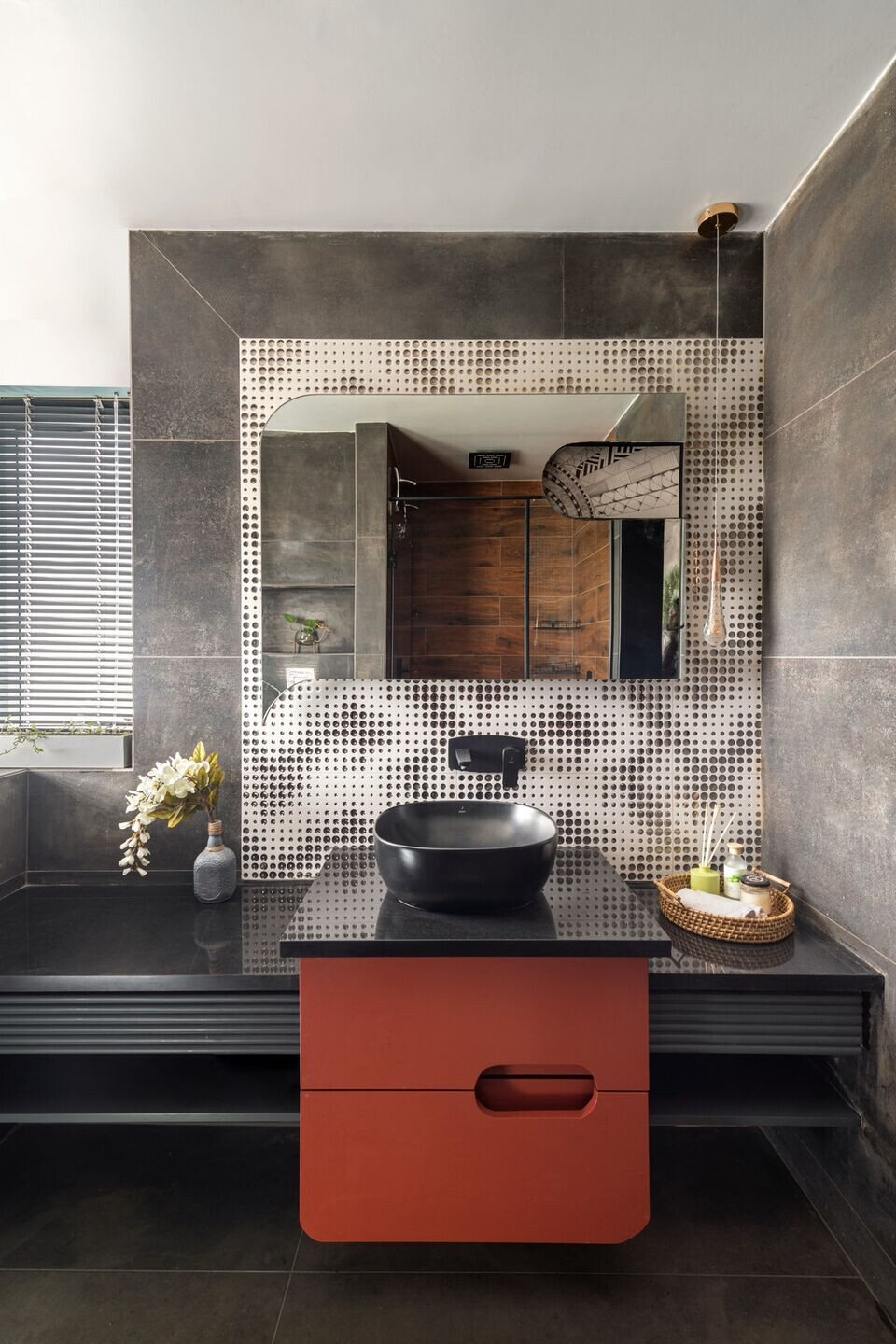
There is an air of subdued elegance in the house. It celebrates a relationship between whites and shades of grey keeping the material pallet neutral and minimal. Sunlight sweeps every corner filtering an ambient glow and highlighting textural nuances. The choice of light-colored upholstery and furniture in the house alters the perception of the space.
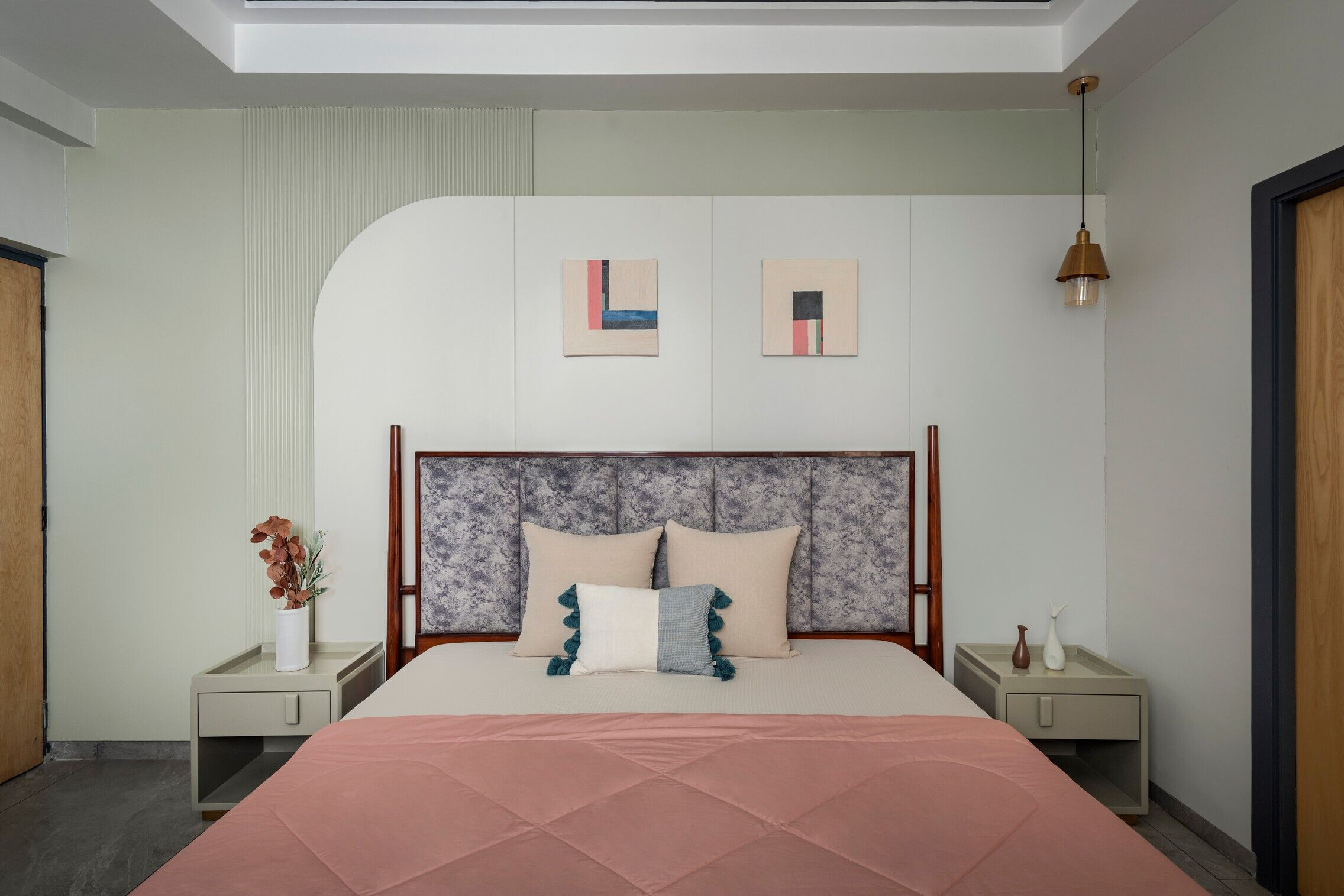
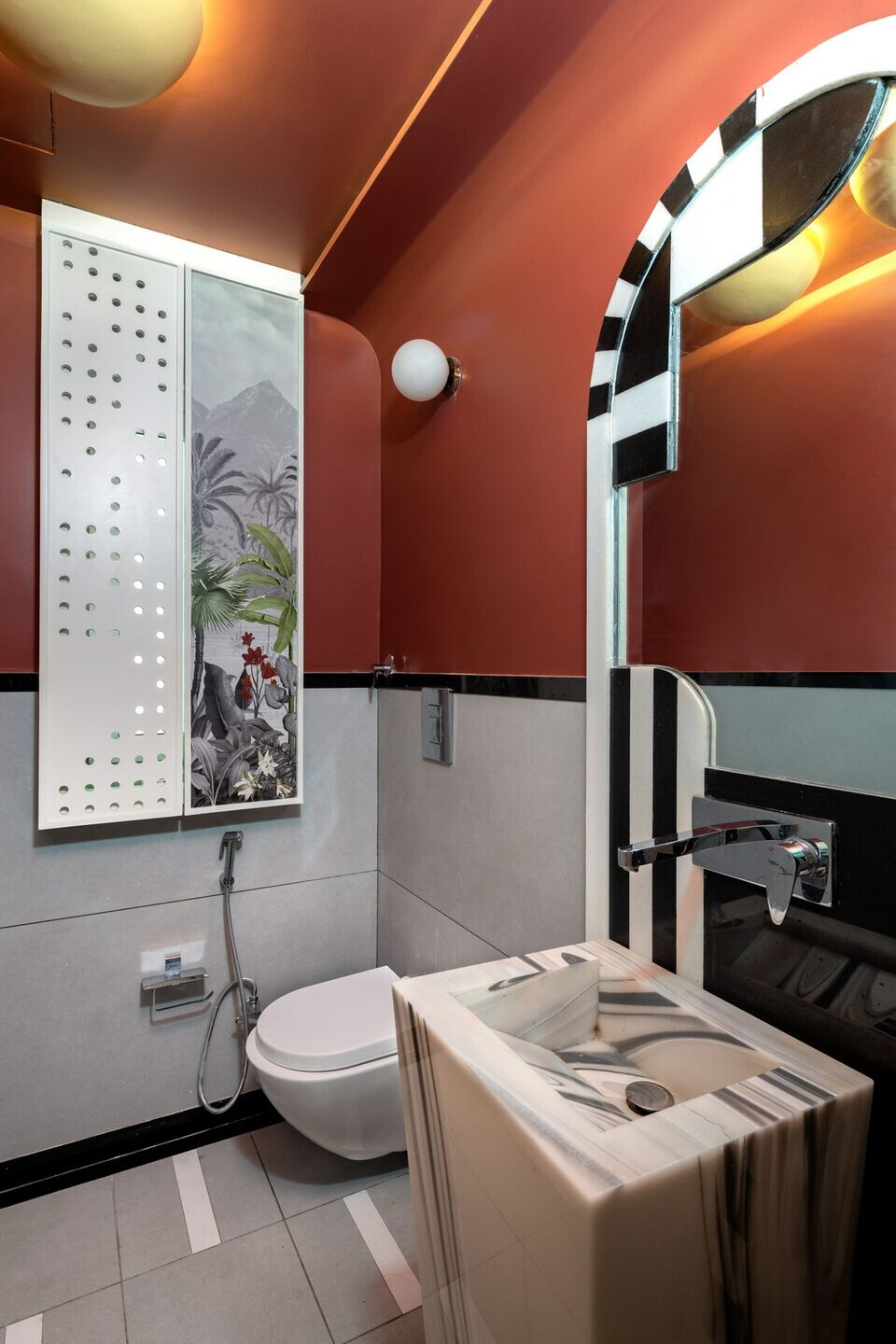
Driven by creativity in design, every zone features a characteristic hue, affording an instant visual identity. Sleek silhouettes of pendant lights with metallic finishes grace the design, concocting a hint of contemporary luxury. A smattering of curious and personal artefacts around the house add a dash of aesthetics. Peppered with playful interiors and precisions, the house provides an overall unbound artistic experience.
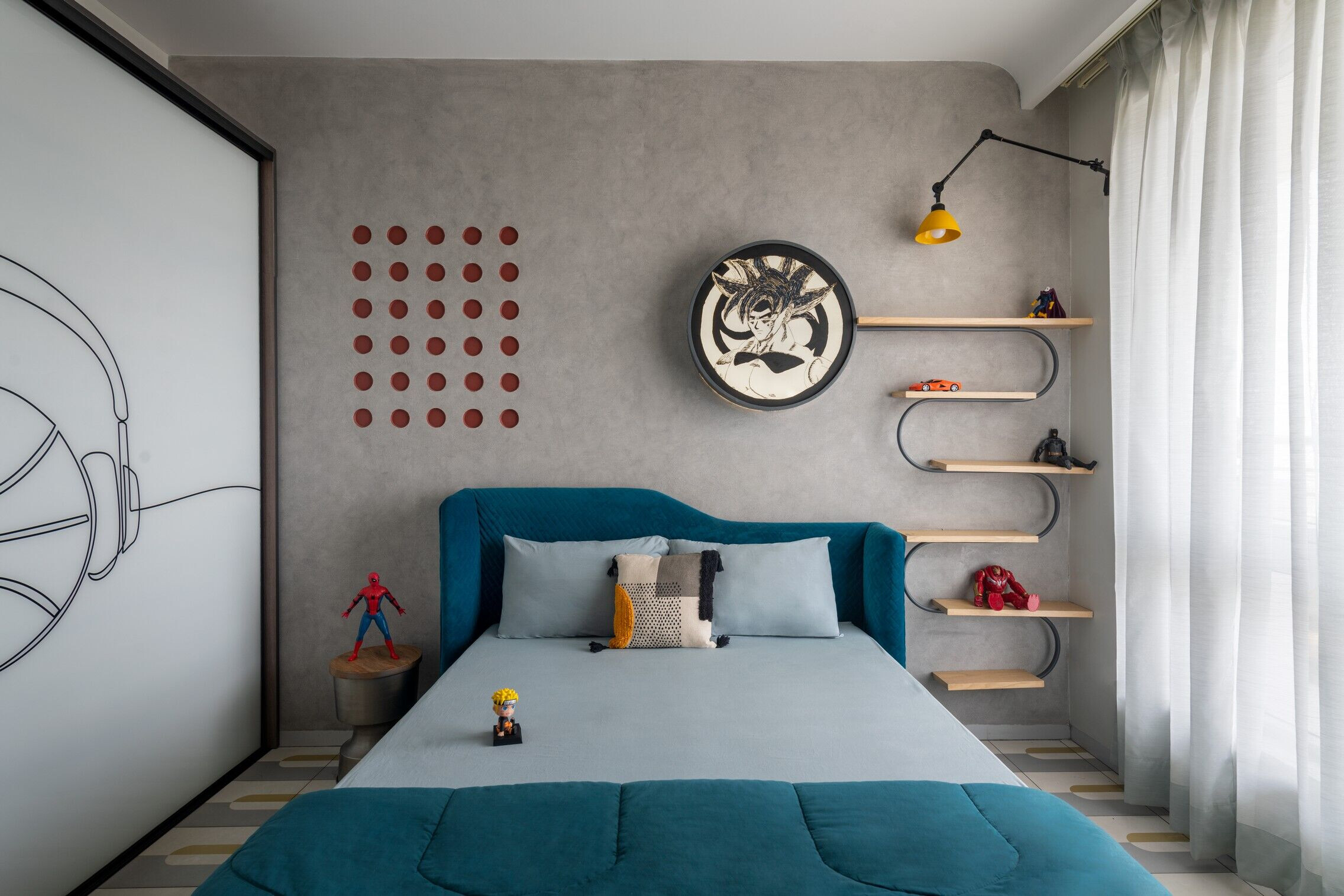
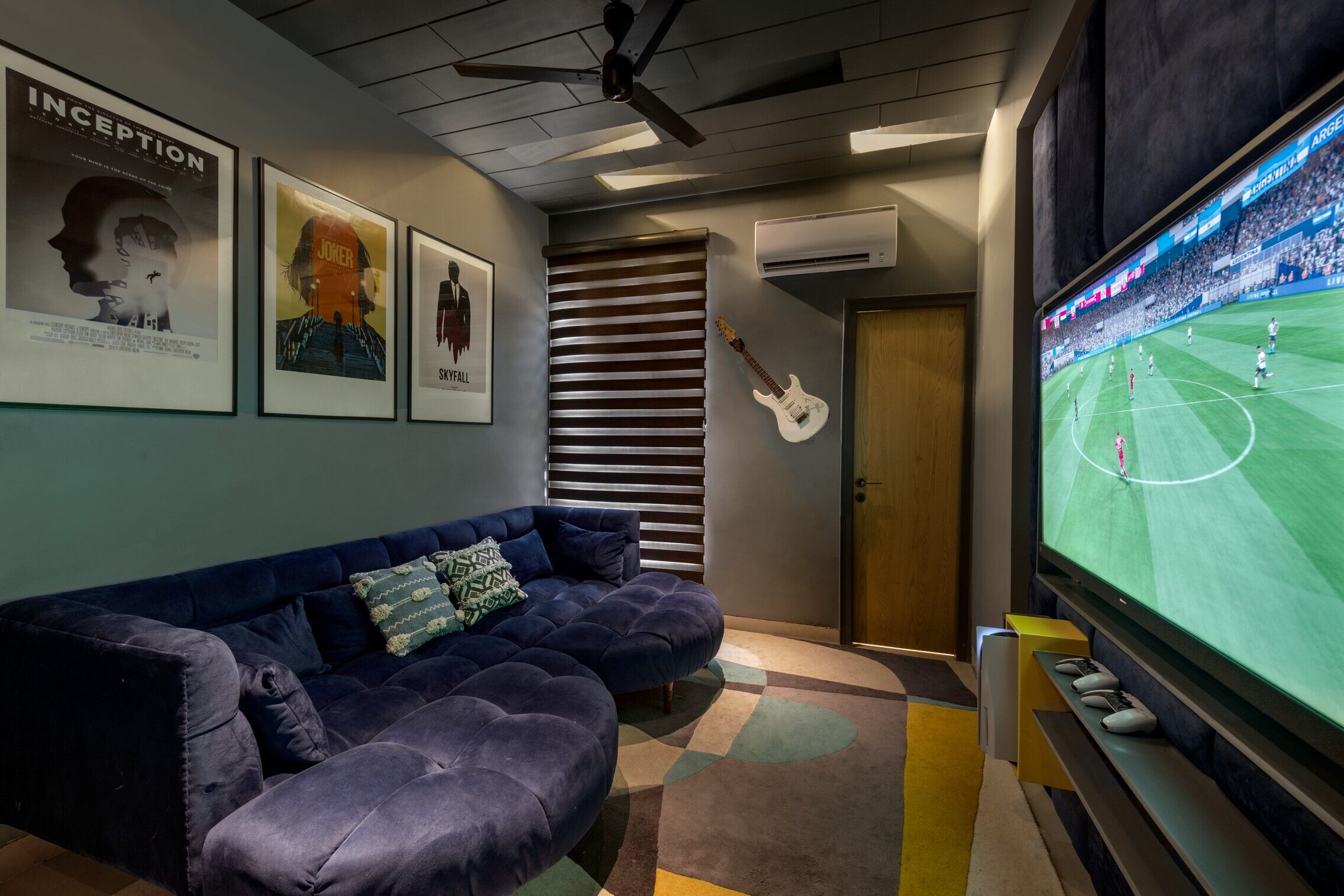
Team:
Design Firm: J+AM Storey
Principal Architects: Jaanshi & Amit Bhatia
Photographer: Bharat Aggarwal
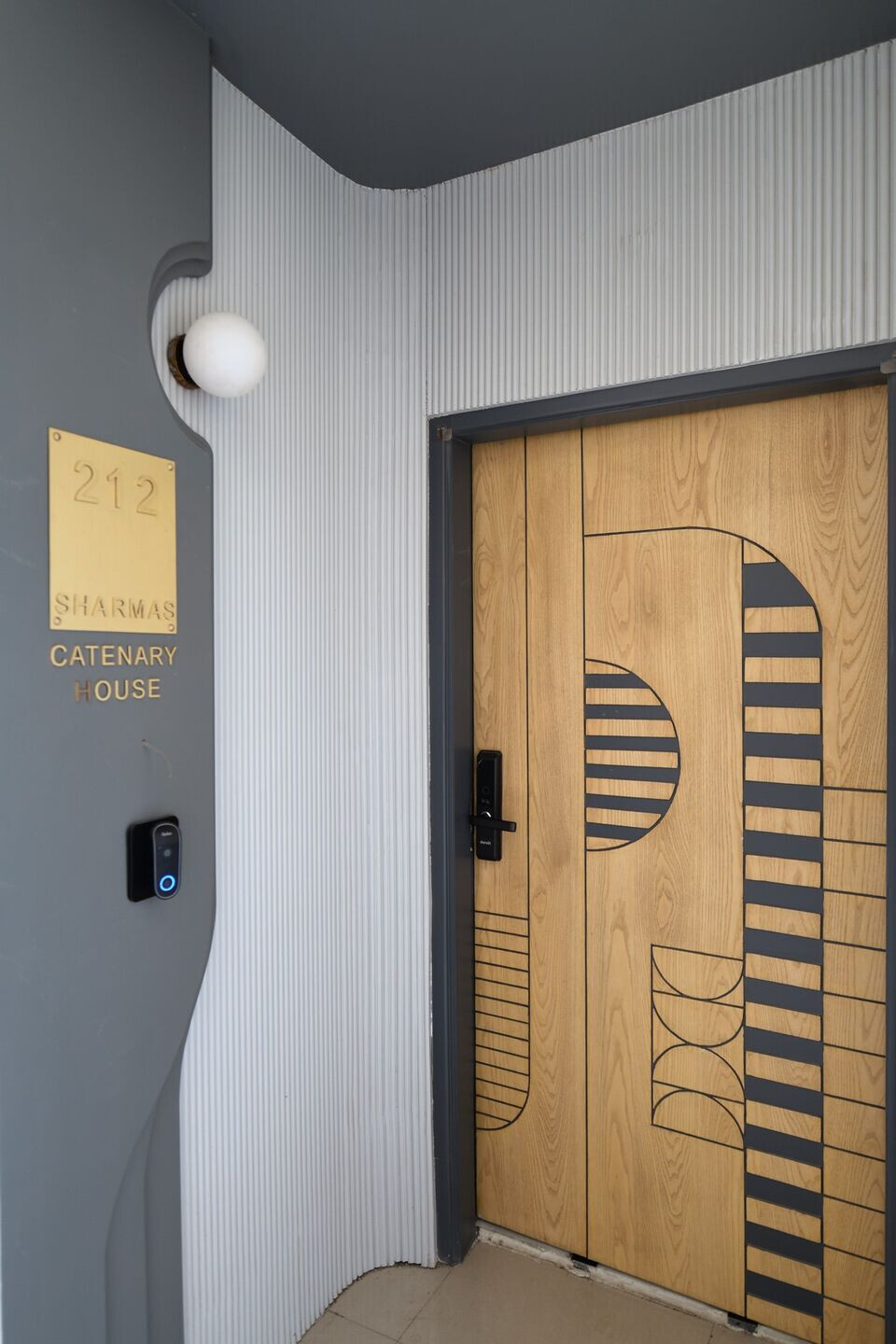
Materials used:
Flooring: Swiss White Stone, Black Markino, Laminated Flooring, Patterned Tiles from Lo
Doors & Windows:: UPVC Local Brand
Interior lighting & Interior furniture: Customized
