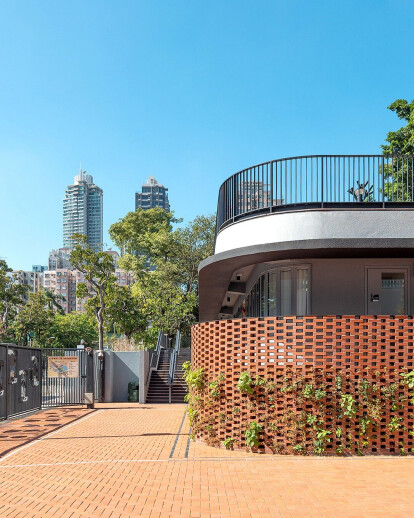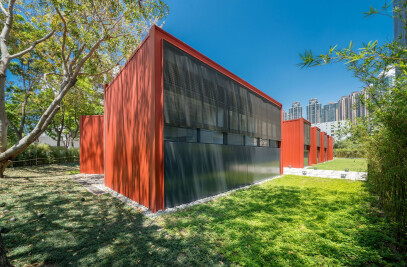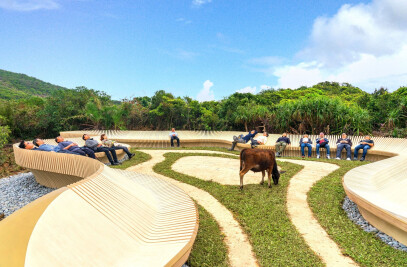The Cattle Depot Art Park, is a revitalization project for the Rear Portion of the former Ma Tau Kok Animal Quarantine Depot (Cattle Depot). The new Art Park provides an open space for the heavily populated residential region in To Kwa Wan of Kowloon City District in Hong Kong.
The Cattle Depot site was built in 1908 as a slaughter house and quarantine base. The Front Portion was renovated and converted into an Artist Village in 2001.The Rear Portion became abandoned since the entire Cattle Depot closed down in 1999. All roof structures of the sheds were demolished with the overall setting of the site, the columns of the sheds and the feeding troughs remained.Since then natural vegetation took over and became well integrated with the remaining structures.A unique place was formed and this spirit behind (transforming with nature) is respected as the guiding concept in designing the Park.
Design Concept:
- To follow the “Spirit” of the spectacular place of the site by integrating nature and architecture into a holistic entity;
- To express the “Spirit” of the era by adopting new design and construction technologies;
- To respect the existing heritage elements and the loci, to make the hidden entities visible again;
- To stimulate the visitors to appreciate and experience the park environment from different viewpoints.
Many character-defining elements (CDE) such as brick walls, columns and metal rings which remain in the Cattle Depot are duly preserved or revitalized for appreciation and interpretation.New architecture and park features are designed to enhance the visibility of the heritage setting and CDEs by introducing new angles of vision, such as overhead reflection, periscopic viewers, wide angle lenses, perforated panels, sculptural park furniture, etc.
Material Used:
1. EuroTec - Timber Deck System - EVO System
2. IPE - Timber for Timber Deck
3. CLAYPAVE - External Clay Paver - Regency Rojo Series
4. ABC Klinker gruppe - External Facing Brick
5. Stainless Steel Panel in Mirror Finisih with Leaves Perforated Pattern
6. Concave Lens Feature Plate at Metal Fence
7. Silicone Penetrating Strengthening Agent for Consolidating Exisitng Red Brick































