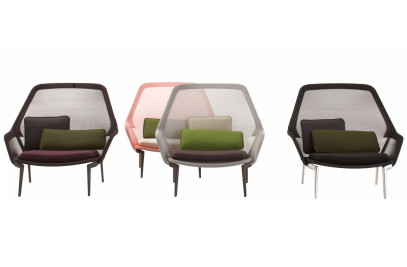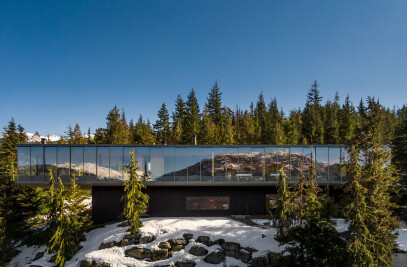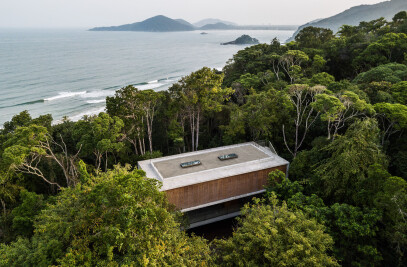With camouflaged openings C + C House greatly balances the notions of empty and full. Its plot, located in a leafy area in the city of São Paulo, is long and narrow with constructions on the sides, which guided the openings of the house to the front and the back. This solution was chosen not only to guarantee better use of the land but also to guarantee the views, the ventilation and insulation of the interior.
A path of rocks in the front garden invites the visitor to the entrance. On the ground floor the program is distributed in two sectors. The left-hand extension of the plot houses, sequentially, the entrance garden, the terrace, the living room, the dining room, another garden and the music studio. The right-hand side accommodates the utility areas and, at the back, a patio that gives access the guest suite. The patios with garden are important because all the rooms in the house open out to them.
The use of freijó wooden slats on all the walls in the social and leisure areas, as well as the window frames collection system in the living and dining rooms, generate a feeling of continuity and transform the covered area into a giant veranda. This feature also allows the camouflaging of the kitchen and music room accesses, which, when necessary, can be opened and configure a single space. One of the residents loves music and uses the studio for classes and performances at more intimate parties in the house.
The 12-meter long sideboard, which is present since the initial conception of the architecture project, is another element that connects the living and dining rooms and has many uses: it holds from special music equipment to personal objects and the bar. The furniture is a mixture of antique pieces and re-editions of international and Brazilian modern furniture, creating a classic and cozy atmosphere.
The balance between built and open spaces provides natural lighting and ventilation for the entire house. The volume of the upper floor, where the bedrooms and TV room are found, is set back from the street and is leaning on one of the lateral limits of the plot, not only to obey legislation, but also to guarantee sun light in the rooms and to offer views of the tree-topped surroundings.
The volume of the more intimate areas is also clad in wood, but with a different treatment: a white-painted mashrabiya. This façade system is freestanding with pivoting windows that are totally imperceptible when closed. It also works as a light filter, allowing for a controlled transparency. The entire project revolves around this dilution of limits between the interior and exterior, creating an intense and spatial dynamic.



































