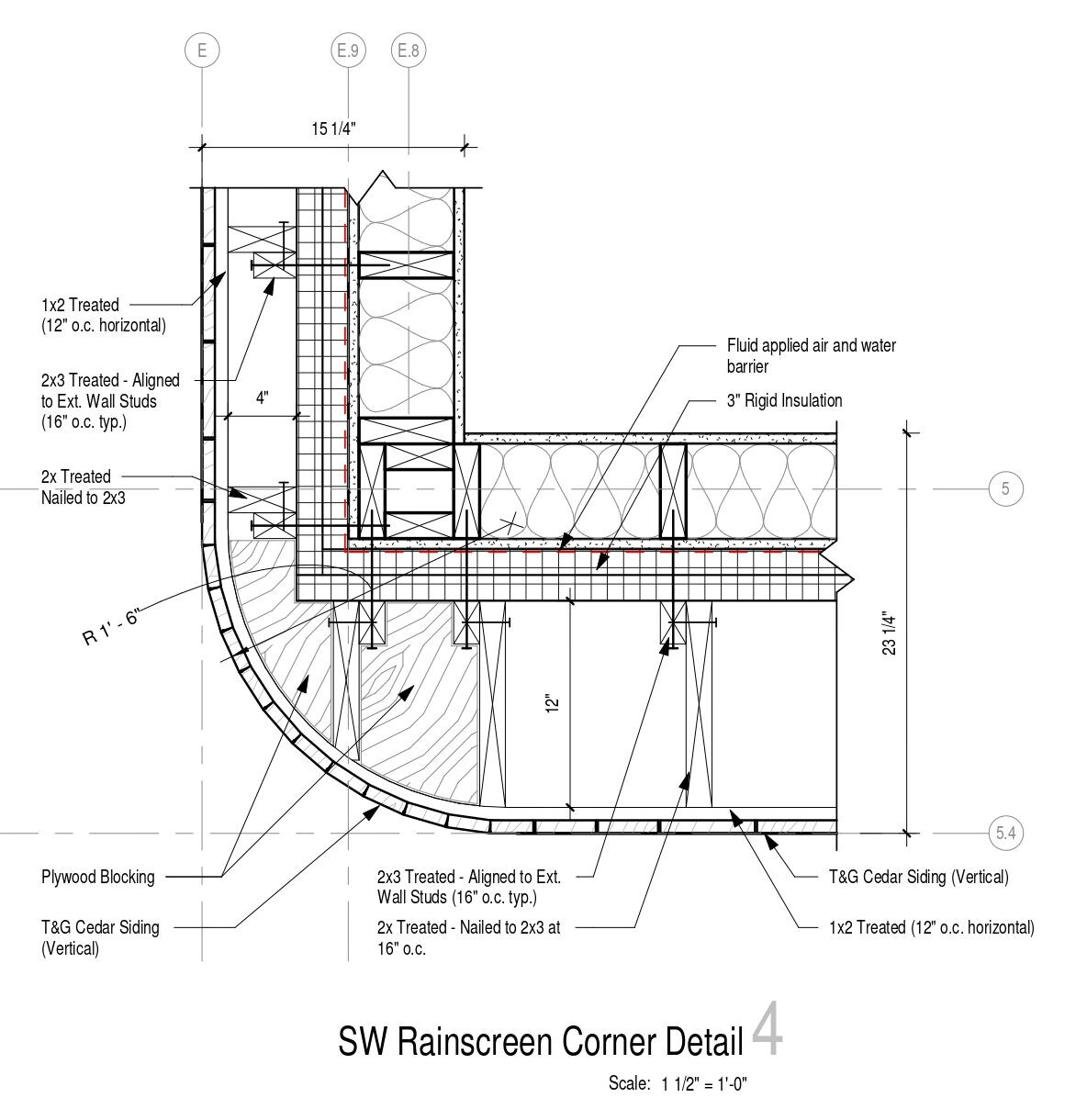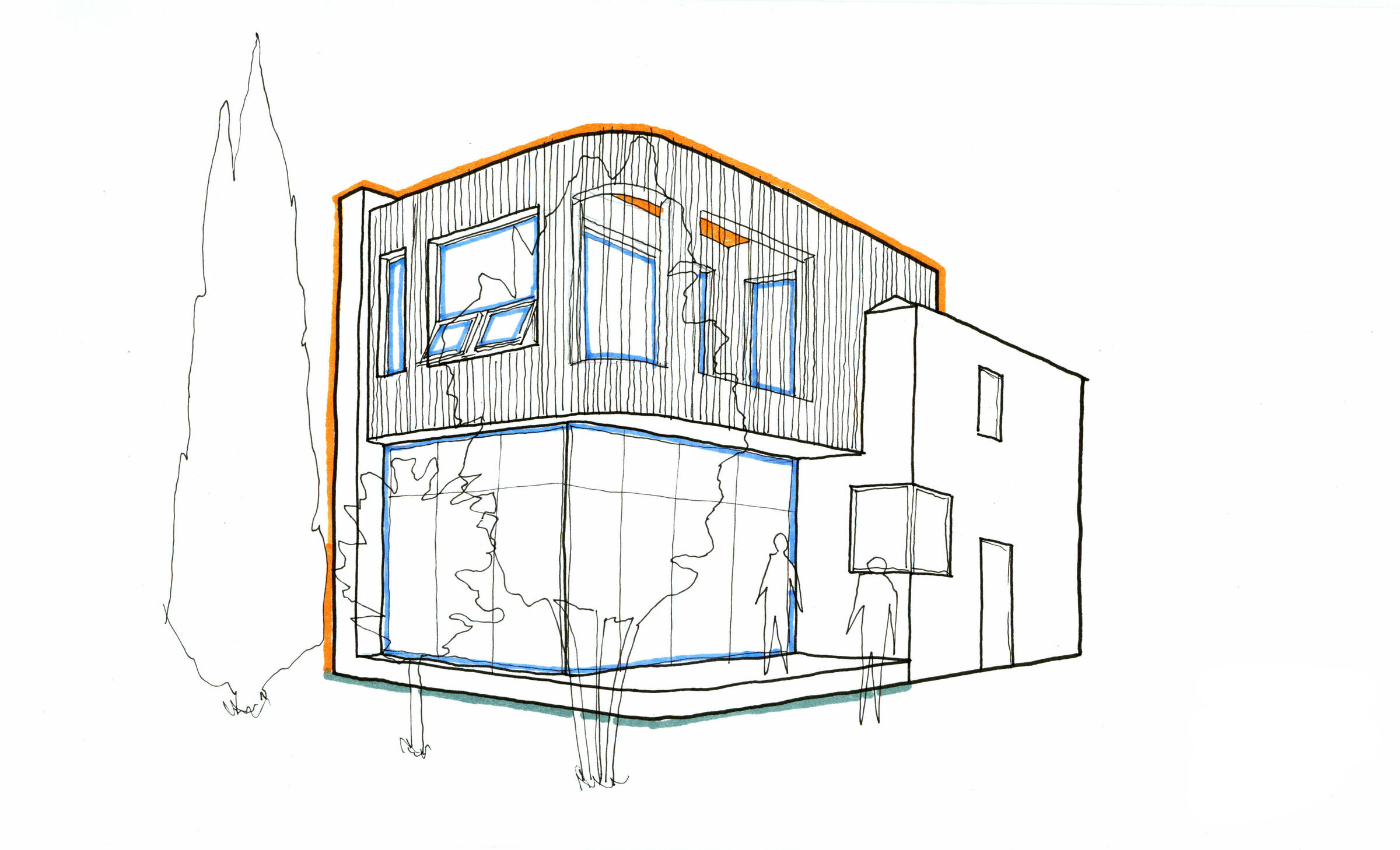Moss Design revamps a 1940s Georgian revival home in Chicago into a contemporary, energy-efficient residence that strengthens connections to its garden surroundings. Centered around a beloved birch tree anchoring the backyard, the design sought to reimagine the home’s disjointed interior spaces, crafting a high-performance building envelope clad in curved cedar siding.
Originally constrained by a deteriorated rear porch that once served as a makeshift home office during the pandemic, the home was opened to create a continuous flow between indoor living spaces and the garden beyond. The porch was removed, the sunken family room was raised to ground level, and a new addition featuring heated polished concrete floors, a wood-burning stove, and expansive sliding glass doors now invites light, air, and nature directly into the home. A skylight and custom walnut millwork anchor the redesigned main suite, offering tranquil garden views from the spa-like bathroom.
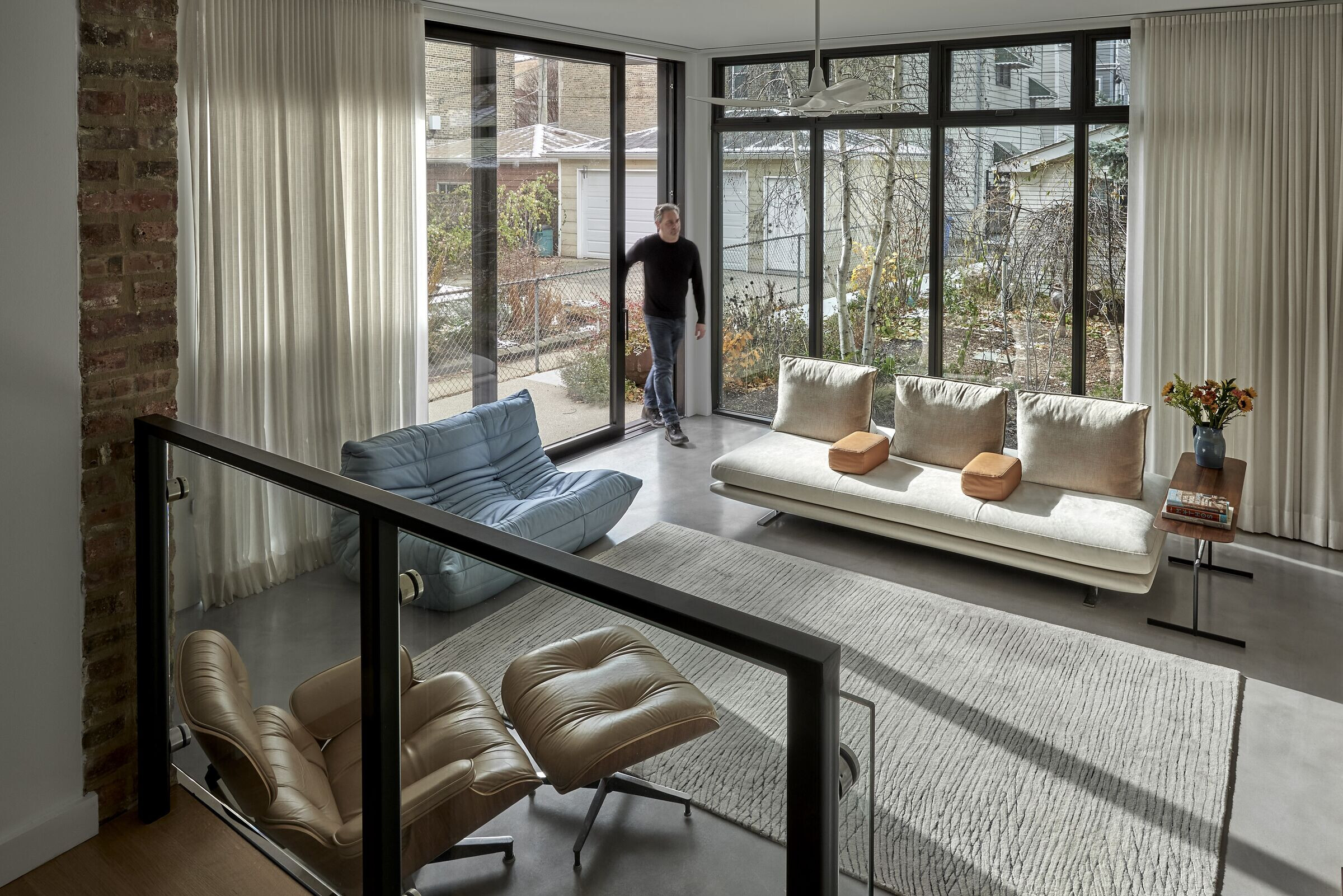

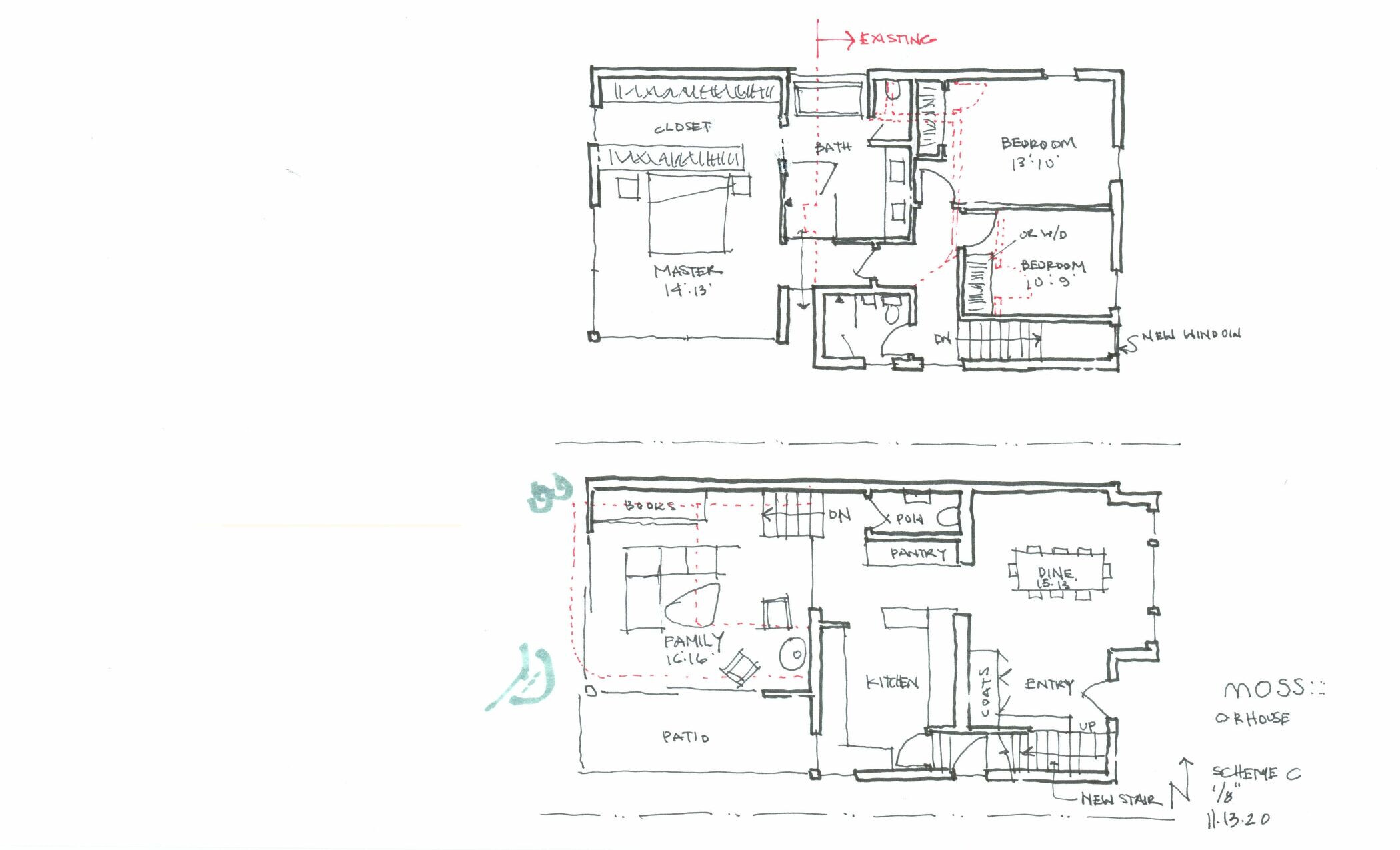
Split Level Addition Floor Plan & Backyard Connection
The split-level home design has several benefits that work well with this cedar siding renovation. These include loftier 12-foot ceilings in the family room, an open layout in the main living spaces, and an added partial basement level for the laundry room. The original floor configuration was retained at the front of the house to preserve the existing facade and its connection to the front. The entry, living room, kitchen, and powder room are located on the existing first floor level. From there, the ‘split’ begins. The split-level design enhances ceiling heights to 12 feet in the family room and creates an open-plan configuration for the main living areas.
Traditional Chicago houses often have living spaces elevated 2-6 feet above ground level, making direct outdoor access challenging. In response, the renovation lowered the new ground floor to the backyard’s grade, replacing the previous porch with a large energy-efficient sliding glass door and floor-to-ceiling windows. The birch tree becomes a focal point for the house, with elements framed around it, enabling a seamless connection.
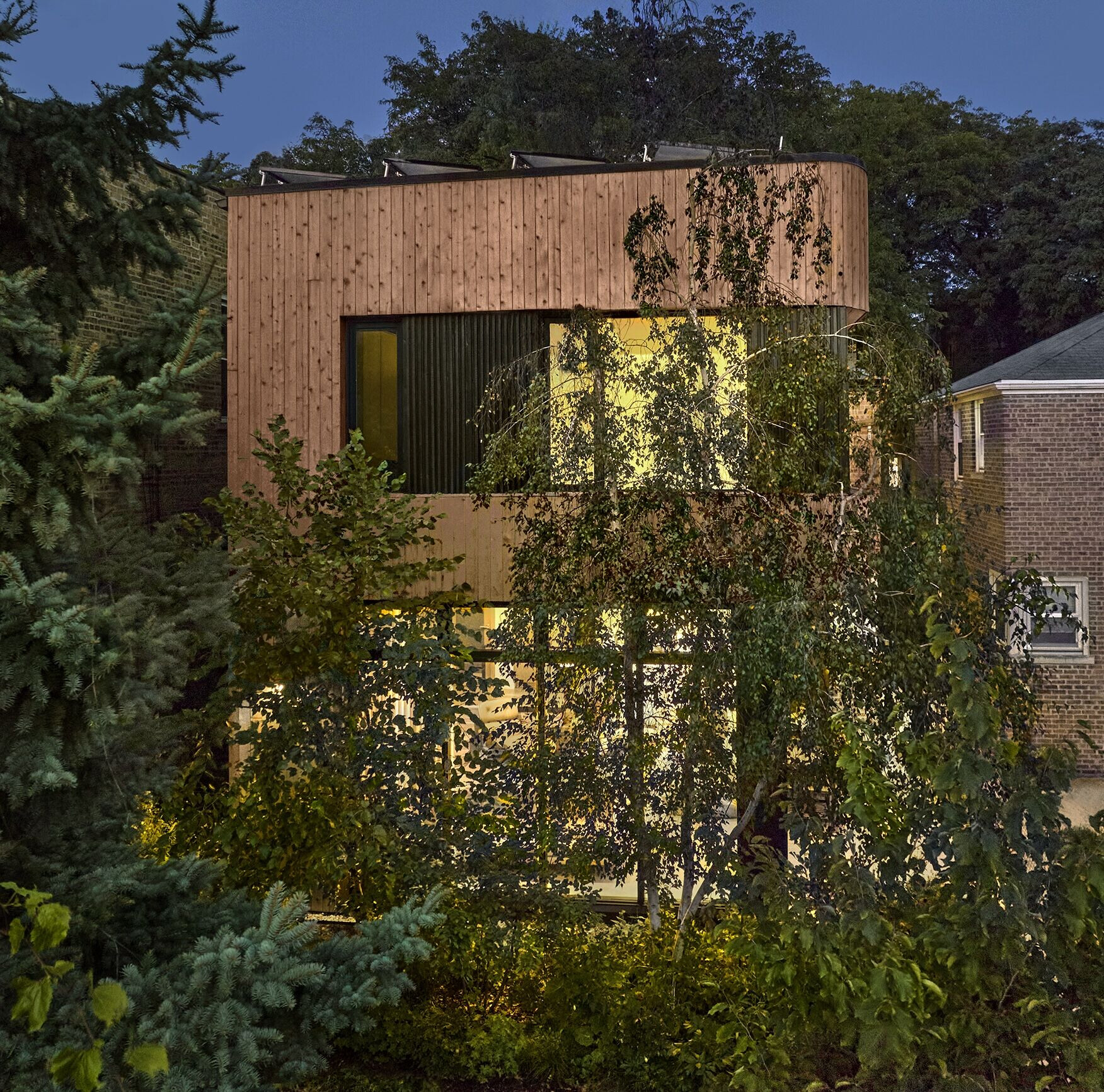
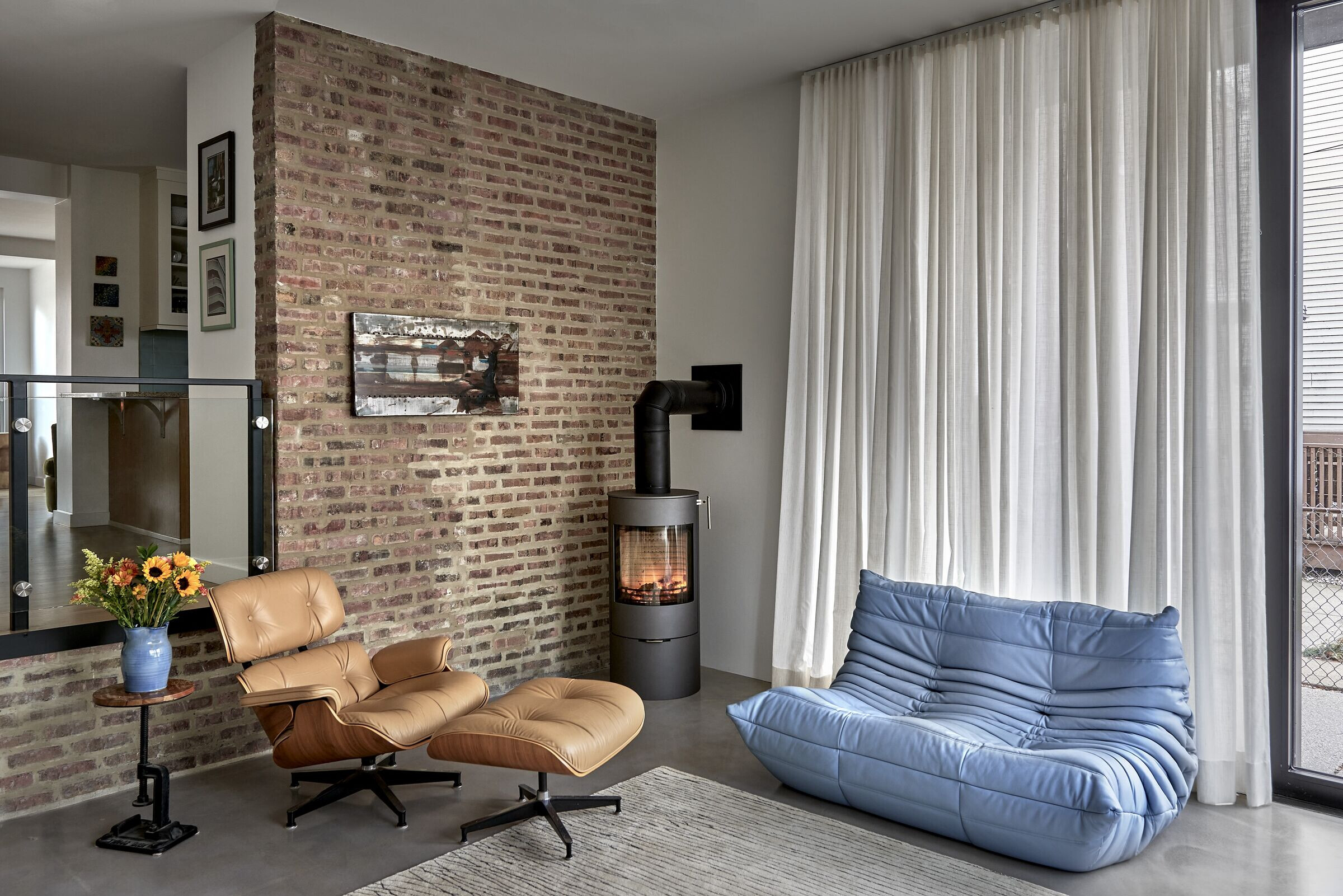
hygge warmth through natural materials
In pursuit of comfort and simplicity, the interiors feature tactile, low-maintenance materials. Designed for the home's active pet owners, radiant heated concrete floors are incorporated in the family room, offering durability and warmth. Adjacent to the living area, an integrated firewood storage nook was discreetly embedded into the home’s facade, allowing swift access while preserving the minimalist aesthetic surrounding the Rais wood burning stove.
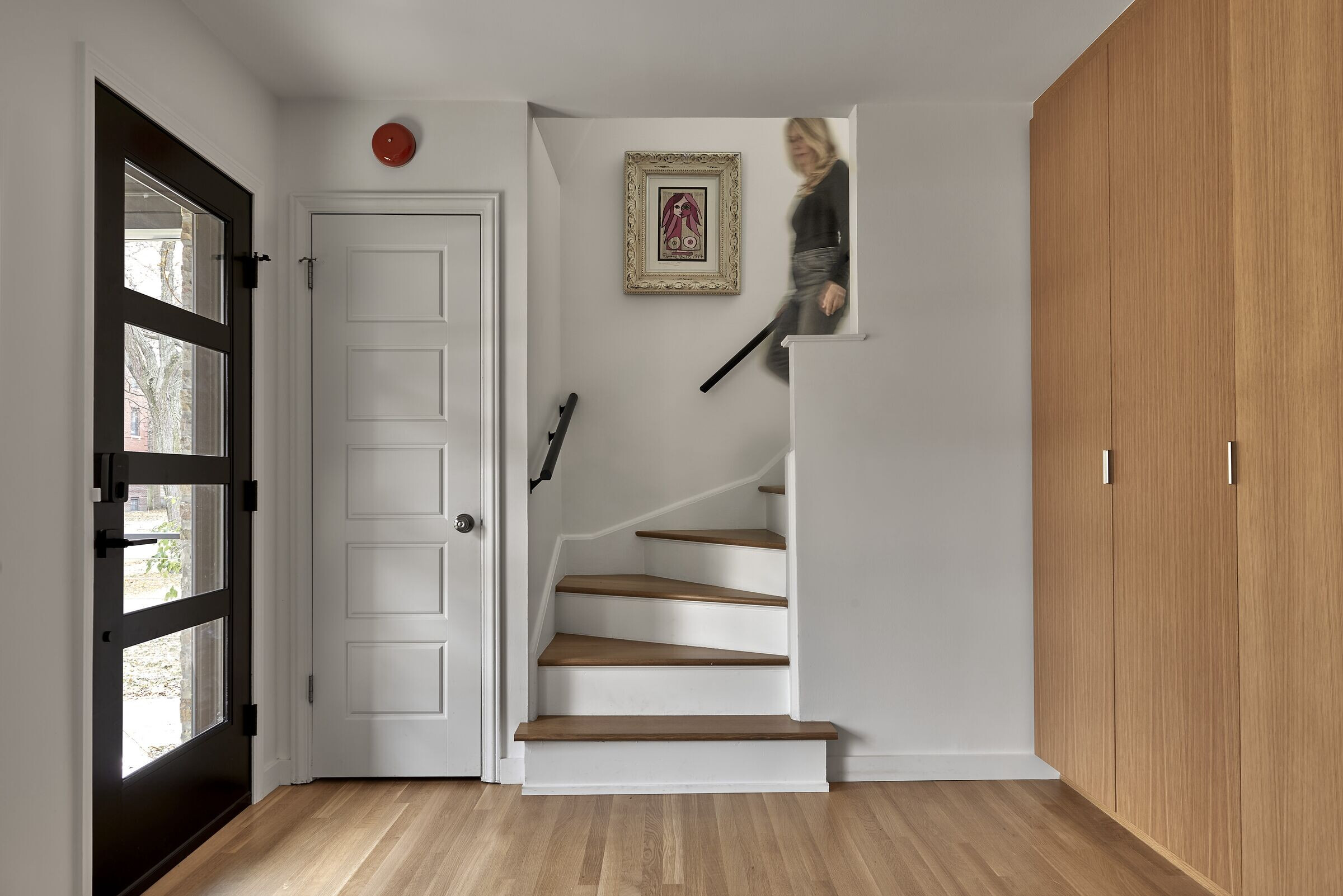
treetop bedroom suite: warm walnut and serpentine stone
The bedroom suite’s focal point is undoubtedly the bathroom, which was inspired by the clients’ stay at the Langham Hotel. A frosted glass wall separates the spacious soaking tub from the bedroom. This unique detail enables light to flow between the two areas and establishes a visual frame for the distinctive Serpentine tile. Unlike Granite or Marble, Serpentine belongs to a distinct class of stone known for its snakeskin-like appearance. The Serpentine used was extracted from the quarries in the Valle d’Aosta region of northwestern Italy.
The area is flooded with natural light from clerestory windows over the vanity and medicine cabinet, and a skylight above the bathtub invites views of the sky. The warm, diffused lighting across the room is enhanced by the frosted glass surrounding the tub, adding to the spa-like atmosphere.
Upon entering the dressing area, one can find a custom walnut closet. The wardrobe serves as a room divider with a built-in bed nightstand. Connecting the dressing room closets and bed nook, the walnut millwork gives the main bedroom a sense of coherence. New windows in the bedroom and dressing area also light up the space and offer views of the garden below, giving the space a tree-house-like experience.
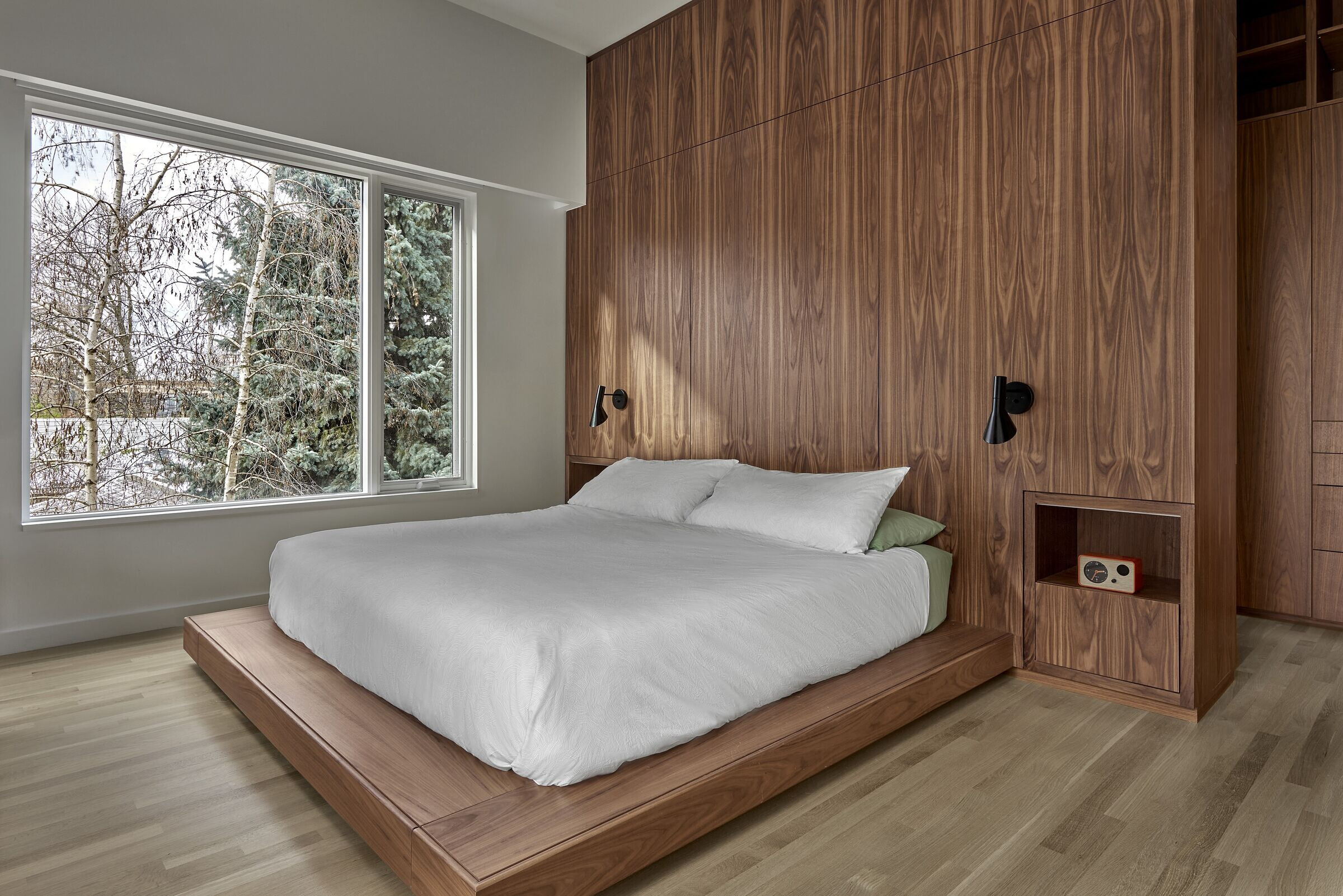
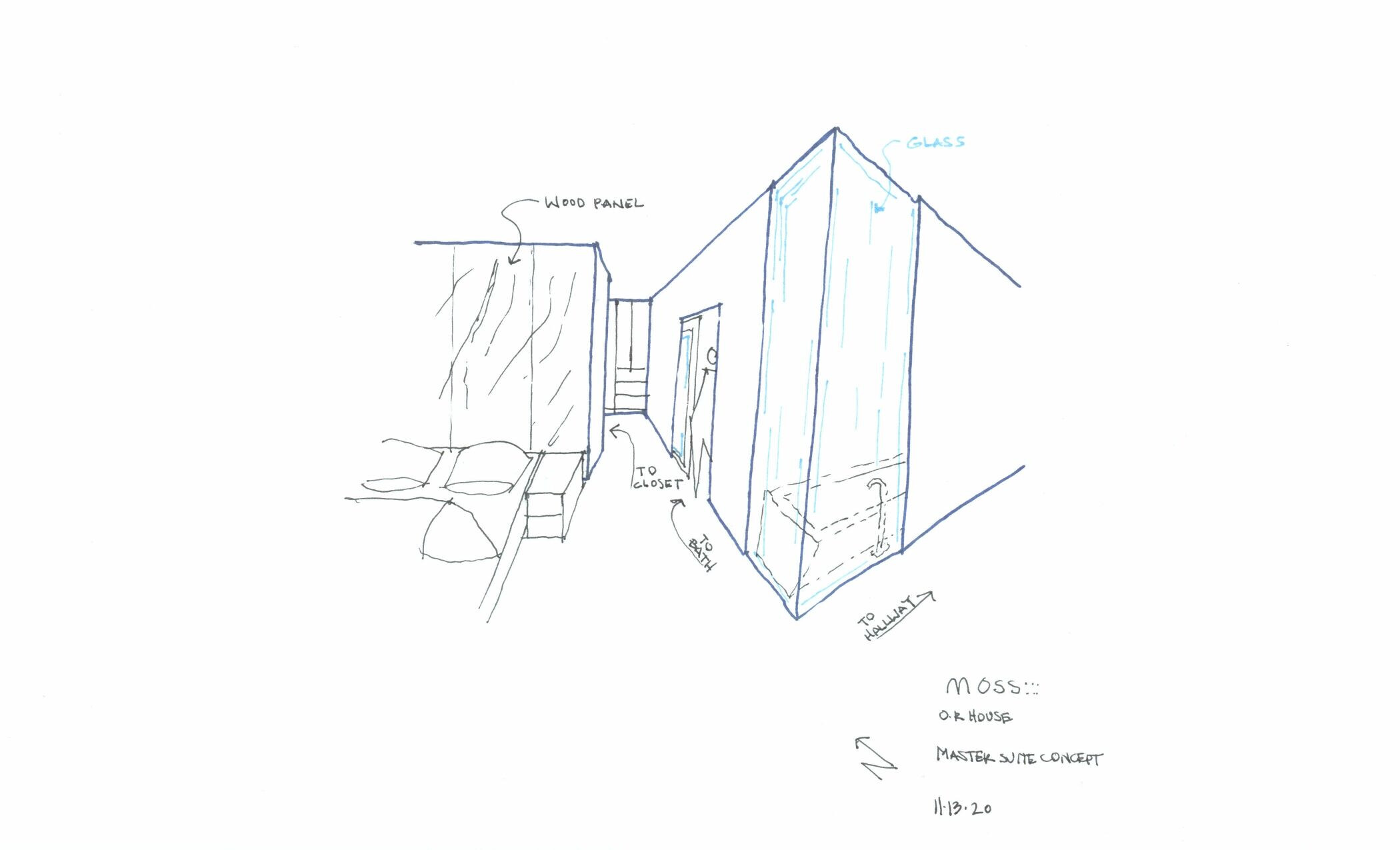
Passive Heating & Solar Panels
The structure showcased the presence of existing integrated dormers. The architects retained these dormer placements and rearranged the roof slope to face south and place solar panels onto the preserved exterior. This strategy gave multiple advantages - a streamlined roof framing and structure, optimizing the roof for solar orientation, and creating a connection to the dormers of the traditional building form. As a result, when the clients decide to invest in a solar system, they would not require additional infrastructure for installation apart from the system hardware.
Rather than replicating the original vinyl siding, glazed dormer ends were introduced to increase natural light and visual connection to the outdoors. White reflective roof coatings, rainscreen wall assemblies, and high-performance insulation further reduce heating and cooling loads, demonstrating a holistic approach to low-carbon architecture.
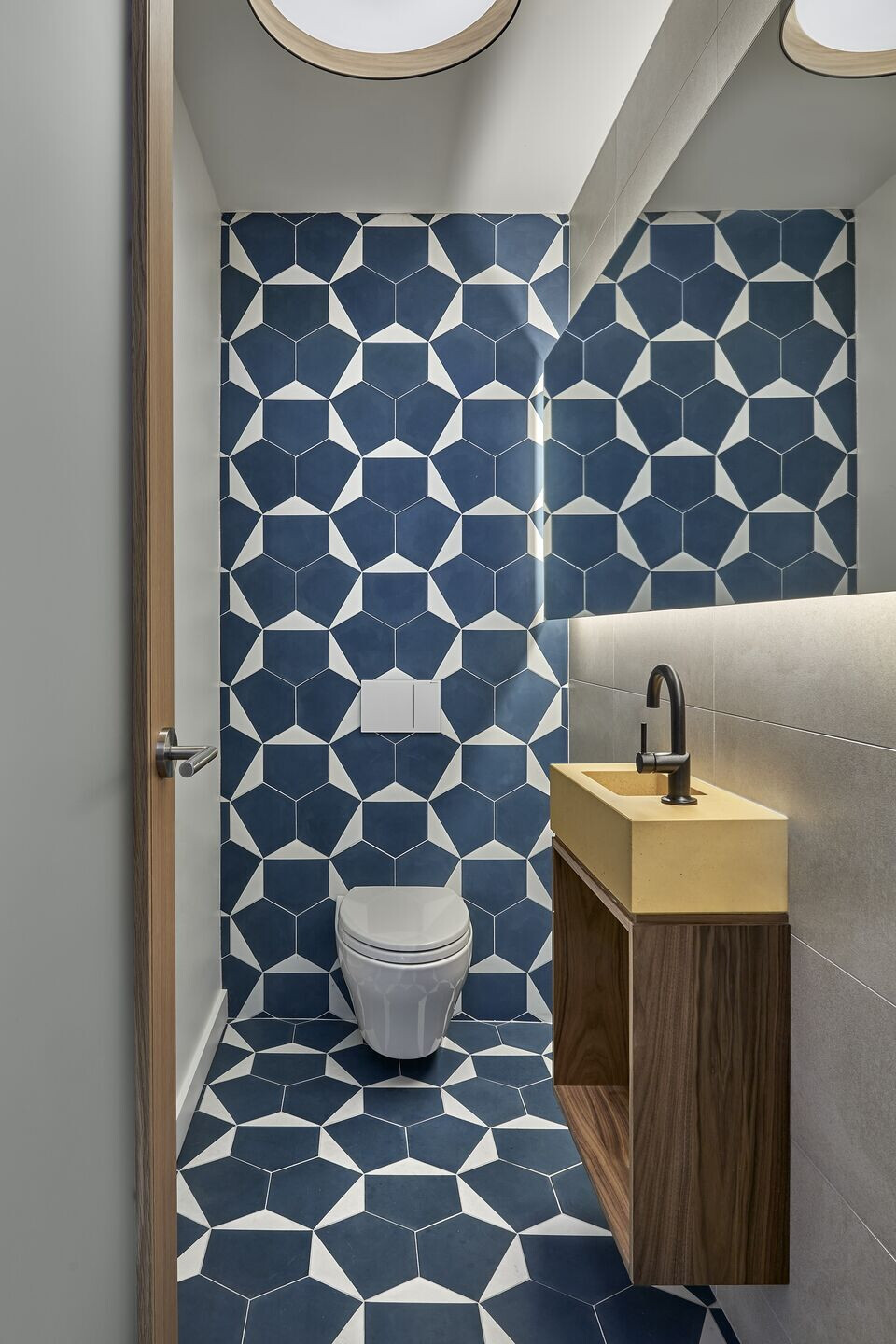
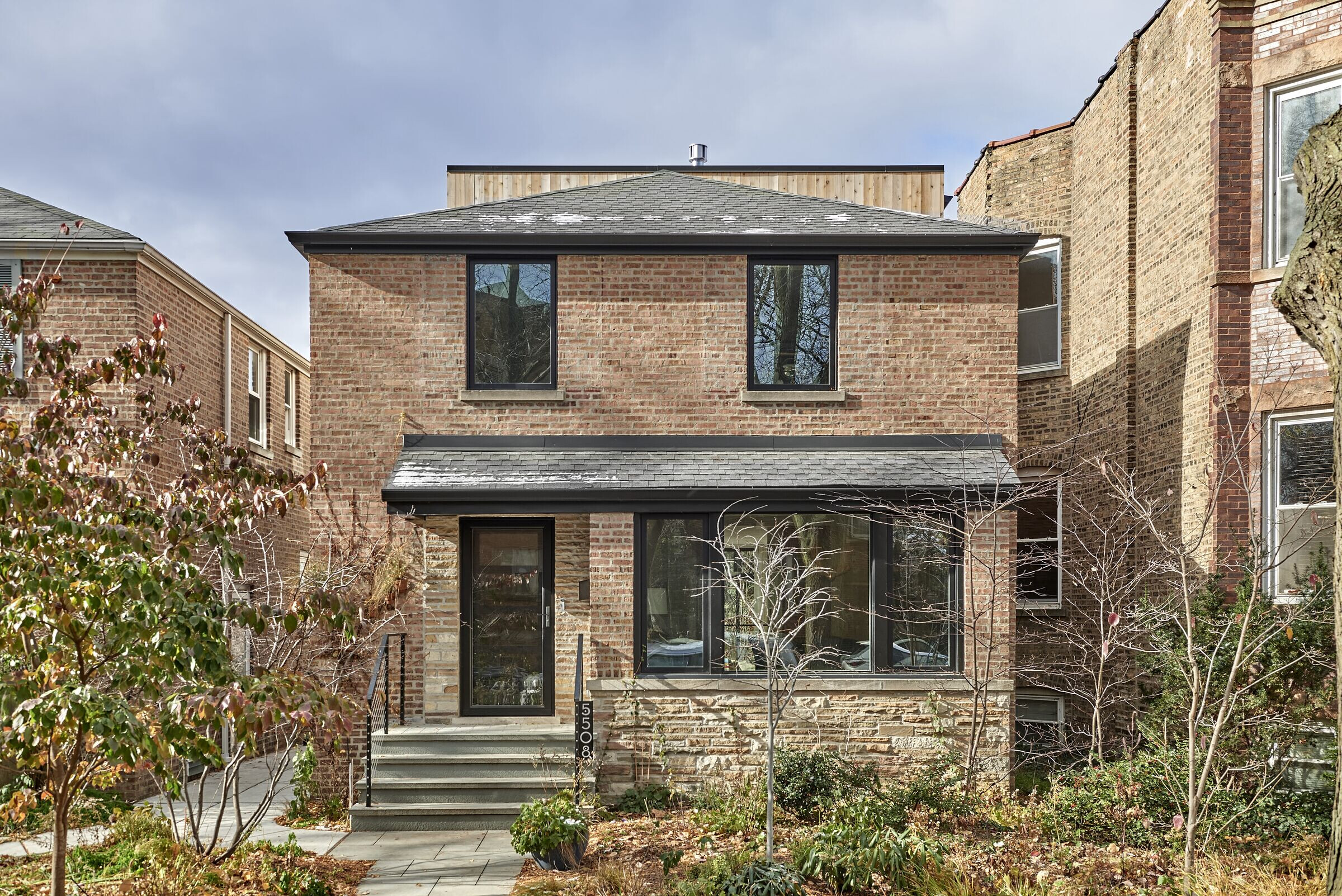
nature, preserved and integrated
Shaped by the presence of mature trees on site, this renovation shows how adaptive reuse can respect a building’s history while achieving contemporary performance goals. Moss Design’s approach offers a model for working within urban constraints while prioritizing low-carbon design, material longevity, and a close relationship with the natural landscape.
