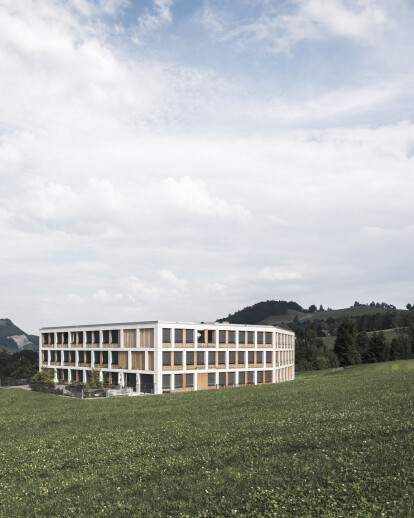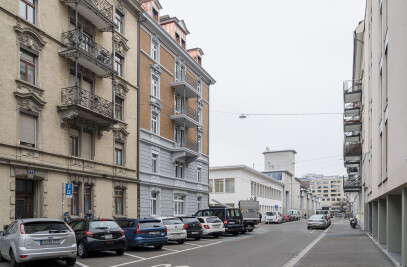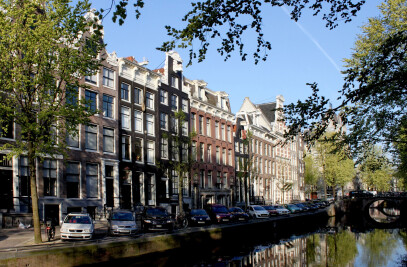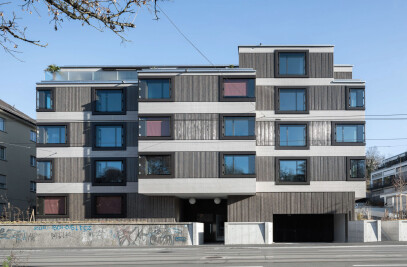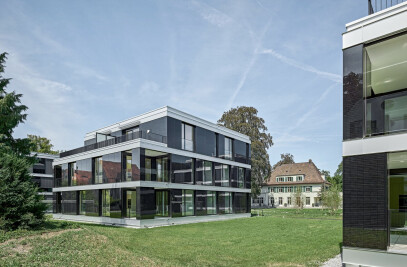Adhering to the site’s poetry, the new building is set into the slope as if it were a boulder. The polygonal unrolling picks up on directions in urban planning and the topography of the site and allow the building to fit in naturally with the landscape and the existing structures
The square near the main entrance is both a driveway and a place to sit and linger. Seating has been installed, and blooming plants divide the square into sections. The “dementia garden” on the terrace is both a garden and part of the landscape surrounding the building. The meadow flows into it and is gradually being augmented with trees and bushes.
Out of the symbol of a boulder arises a compact structure whose volume-to-surface ratio, optimum orientation for taking advantage of sunlight, and other passive measures create a basis for minimal energy demands.
The prefabricated façade is a high-quality shell without heat bridges, which guarantees that the interior can be divided as desired and flexibly used over the long term. The use of wood in the façade makes ecological sense and at the same time coheres with traditional Appenzell wood construction.
Emotional aspects are the crucial addition to the quantitative or qualitative characteristics of sustainable design. Concepts such as dignity and self-determination or joy and contentment were therefore part of the project from the outset—always with the goal of creating an atmosphere that corresponds to the current and future demands for space and comfort, as well as to the well-being of all users: employees, visitors, and residents.
Besides the spatial proportions and the specific materials, view axes, interior and exterior relationships, and lighting are of central importance. Scientific studies—and personal experience—have proven the influence of daylight on our mental state. In order to take advantage of these positive effects, it makes sense to simulate daylight even in dark areas. In areas that do reference the outdoors, chronobiological artificial light reproduces the course of a day in order to support the biorhythms of the residents and to exert a positive influence on depressive moods.
The access area around the atria forms the social heart of the building, around which the individually used rooms are arranged. Seating areas and motifs that can be discovered and observed, and encourage the use this multifaceted circular path.
Material Used :
1. Stahlton AG – Fiber concrete elements(facade) – Ecomur flex
2. Holzin AG–Wooden elements facade
3. Blumer Techno Fenster –Wood-metal windows, flush– S-Line SV-L-RA-68-68
4. Zumtobel – Lighting – ie. Line light, Light fields Evolution
5. Holzin AG – Kitchens
6.Griesser AG – Exterior venetian blinds – Sigara
