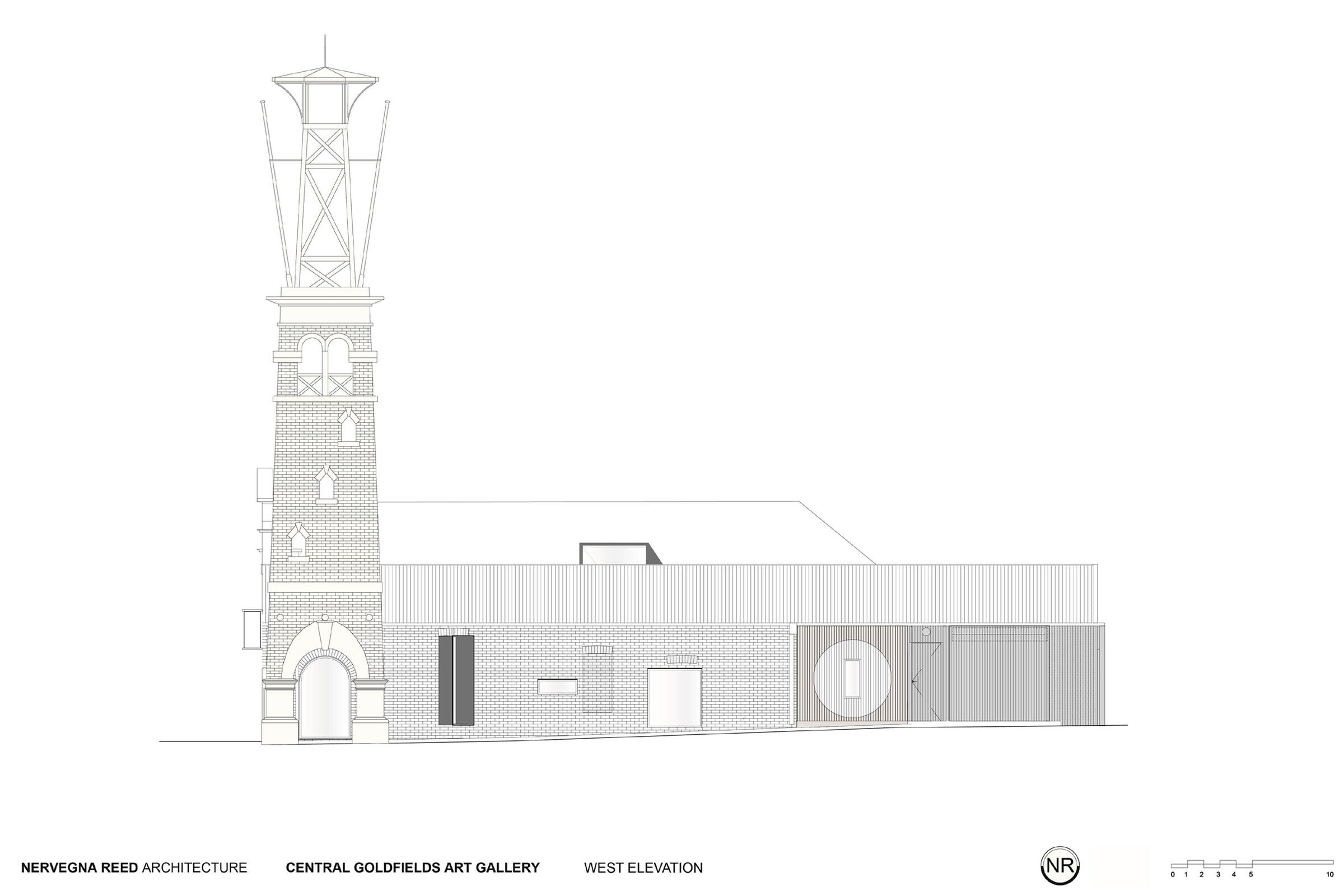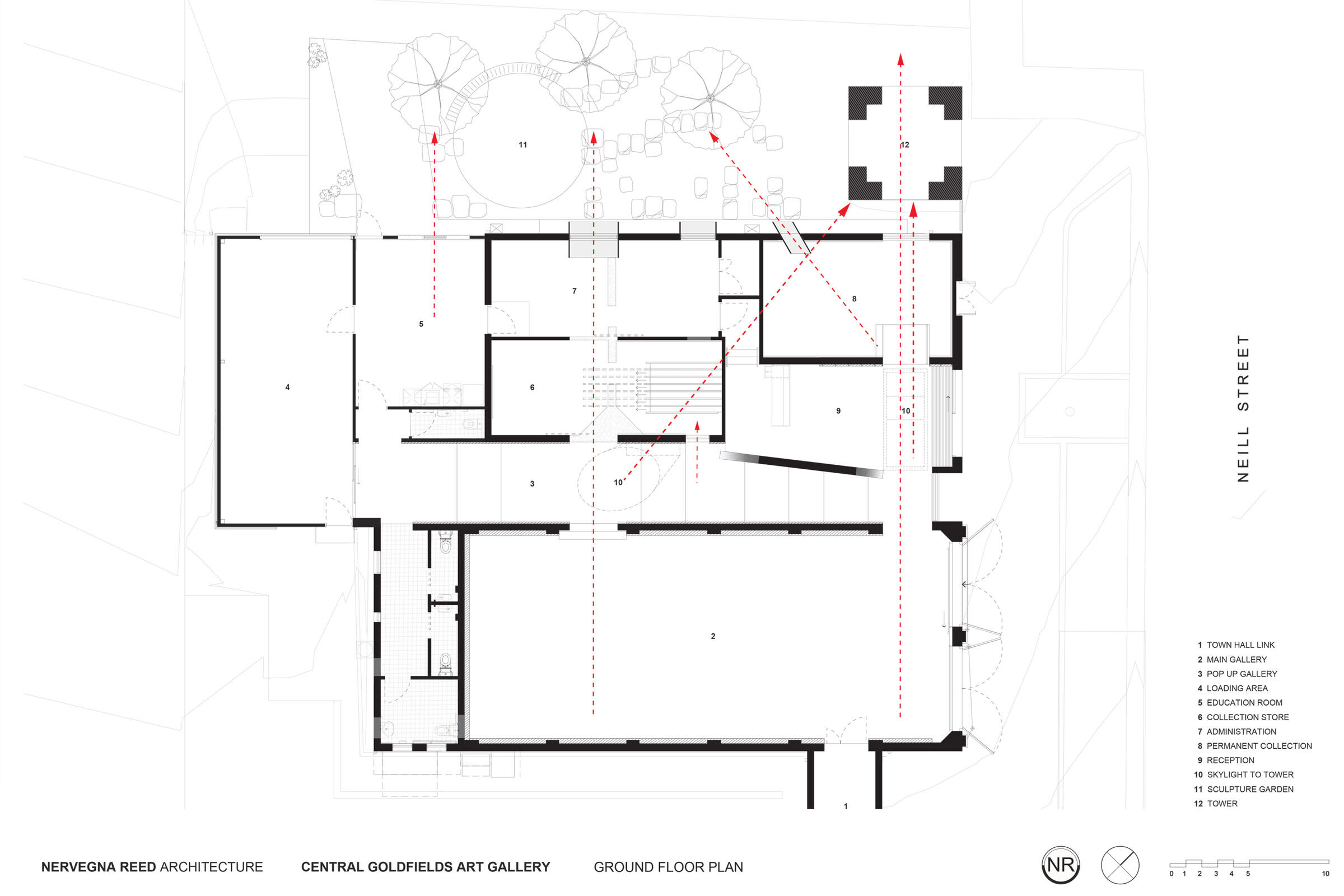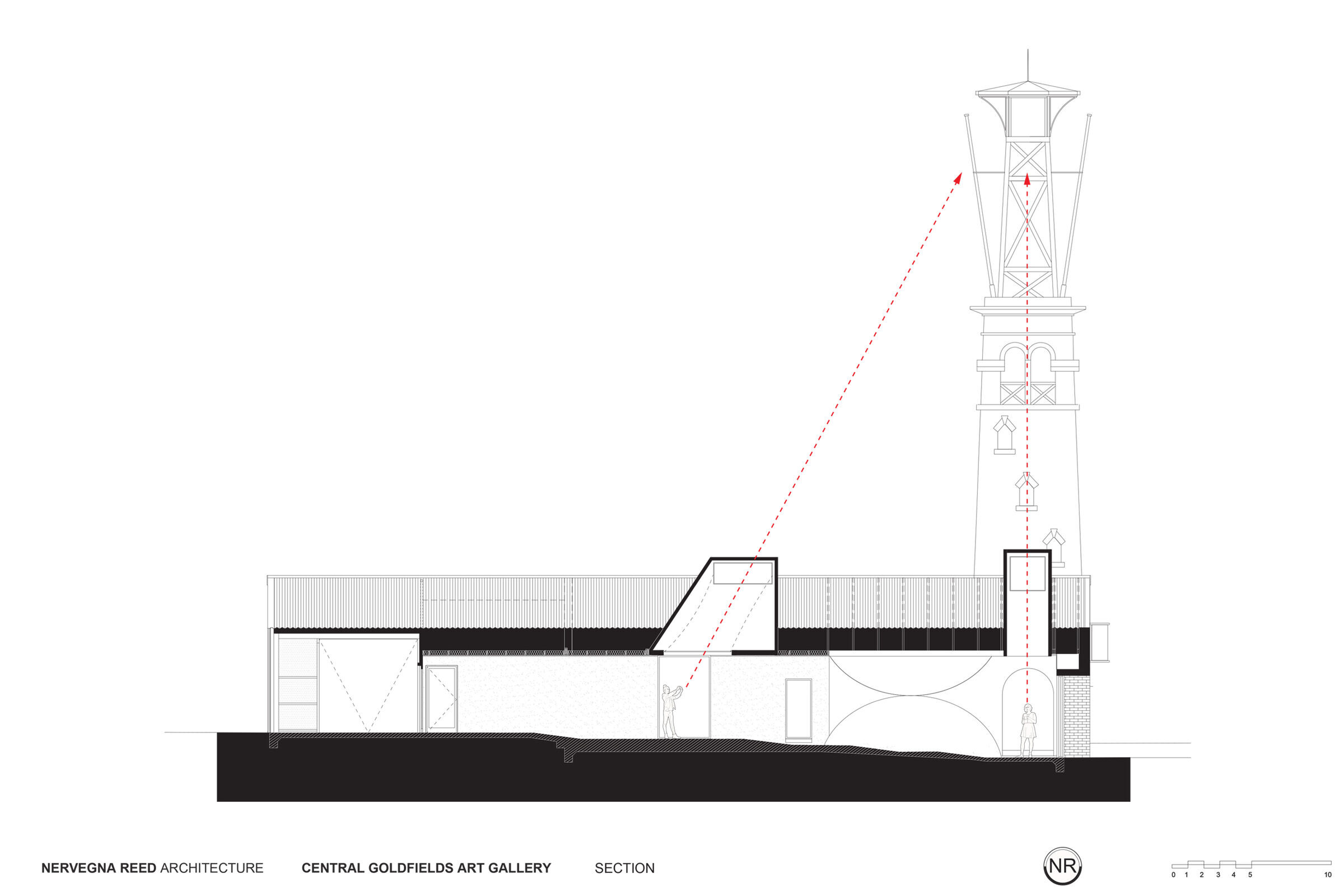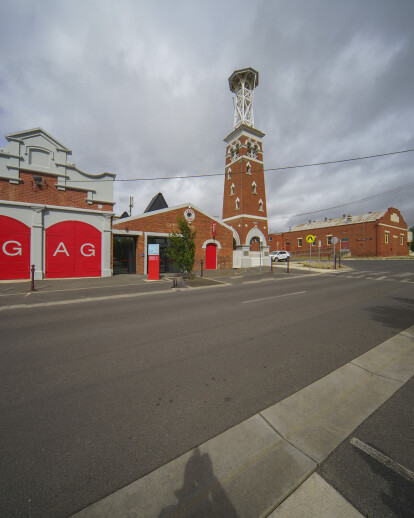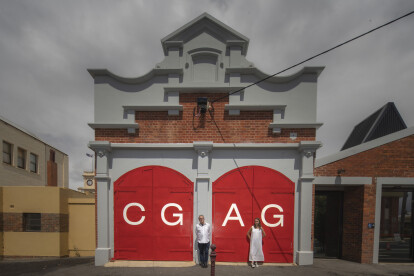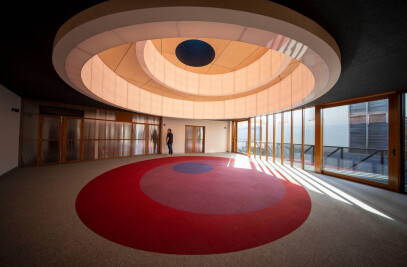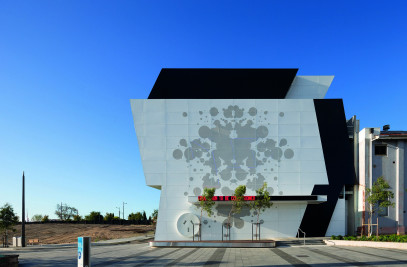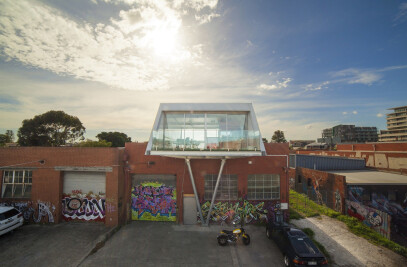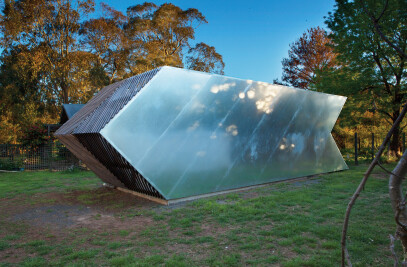Maryborough is situated on Dja Dja Wurrung country in central Victoria, Australia. The project comprises of the Art Gallery and an Indigenous Interpretive Sculpture Garden. Nervegna Reed were engaged to design the gallery and Djandak (arm of Dja Dja Wurrung Clans Aboriginal Corporation) deigned the sculpture garden due for completion later this year. The two aspects of the projects are integral to an indigenising of Maryborough. The CGAG project is an adaptive reuse of an 1861 Victorian fire station. The site is at the end of the 19 th century civic spine which extends to the Maryborough train station.
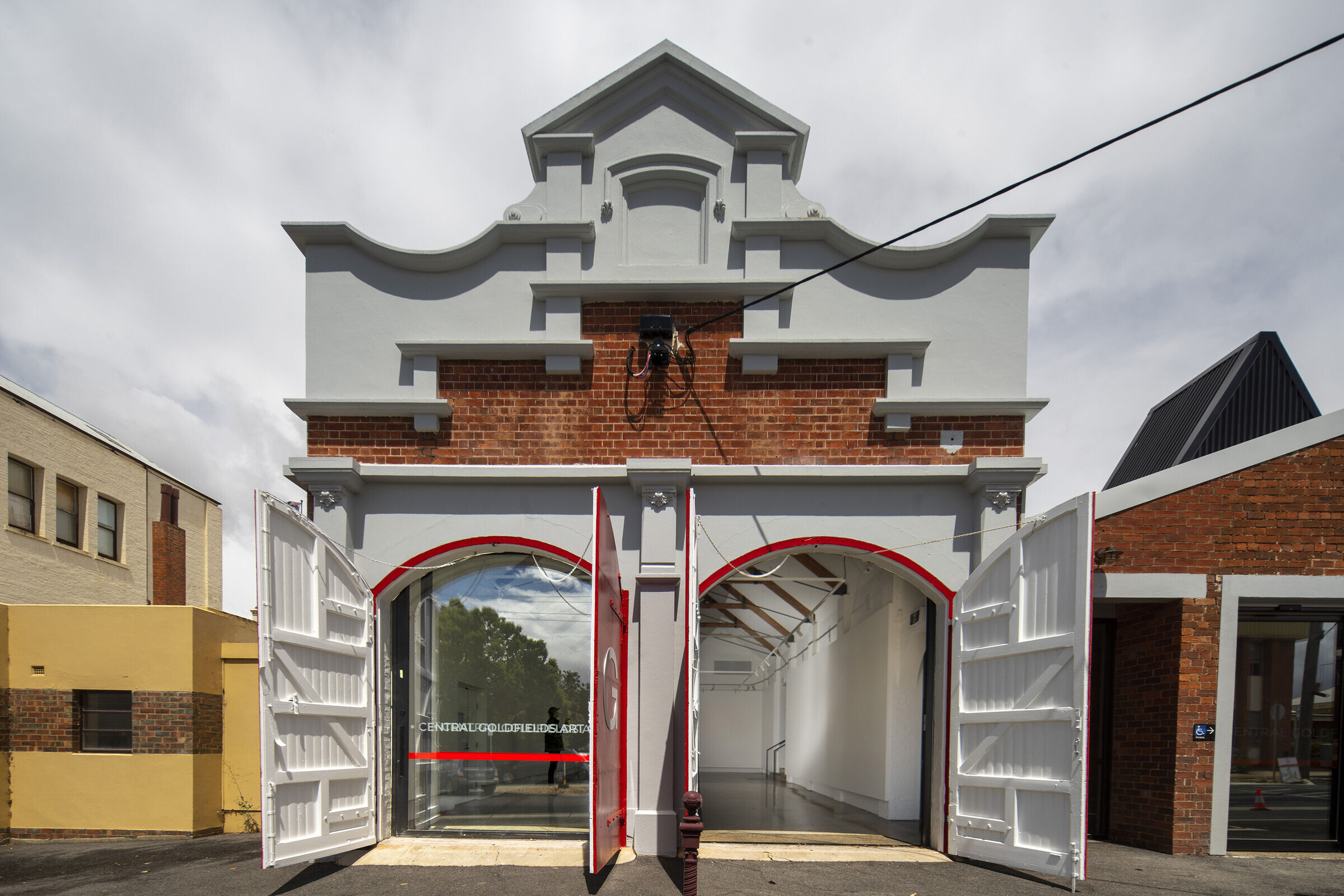
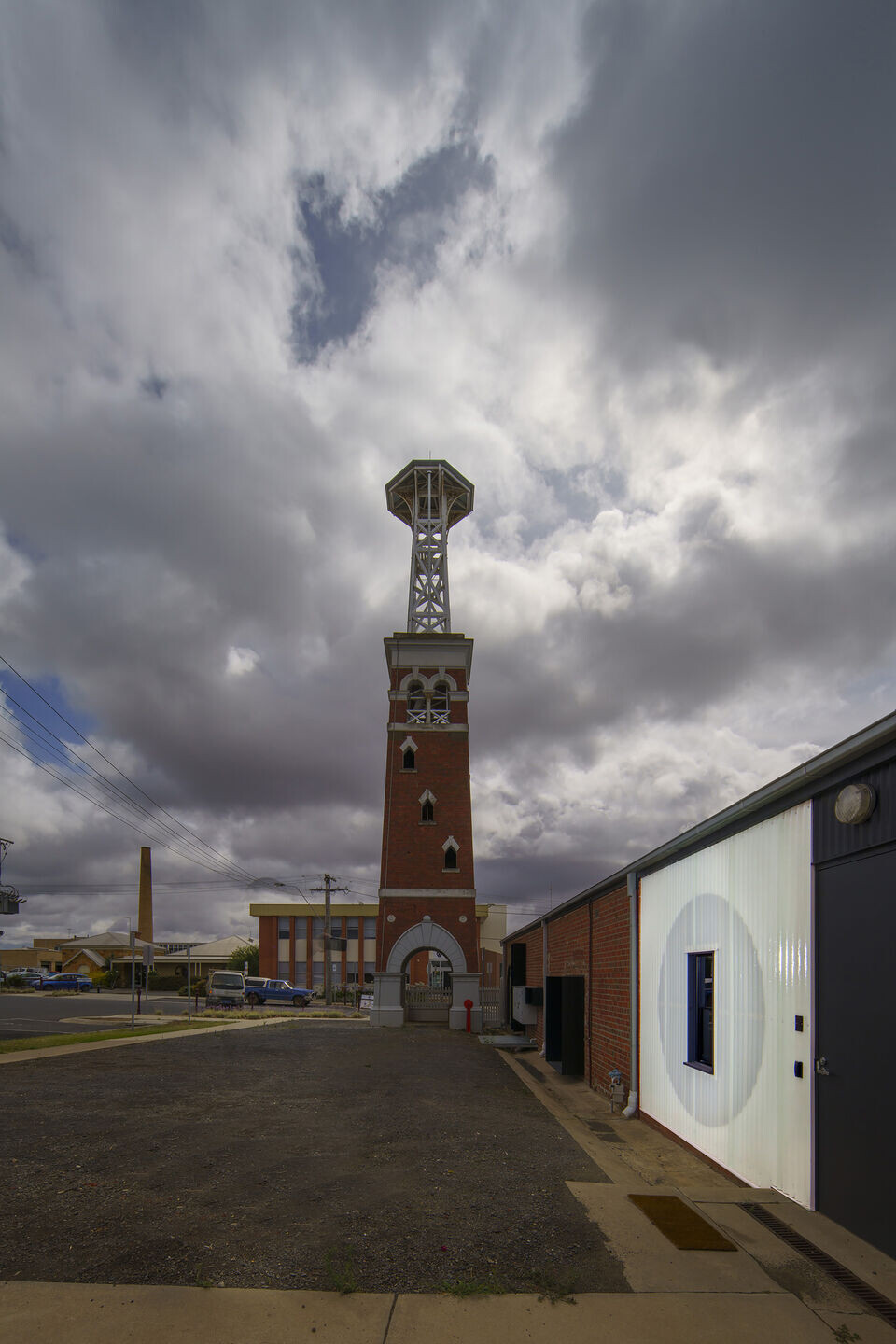
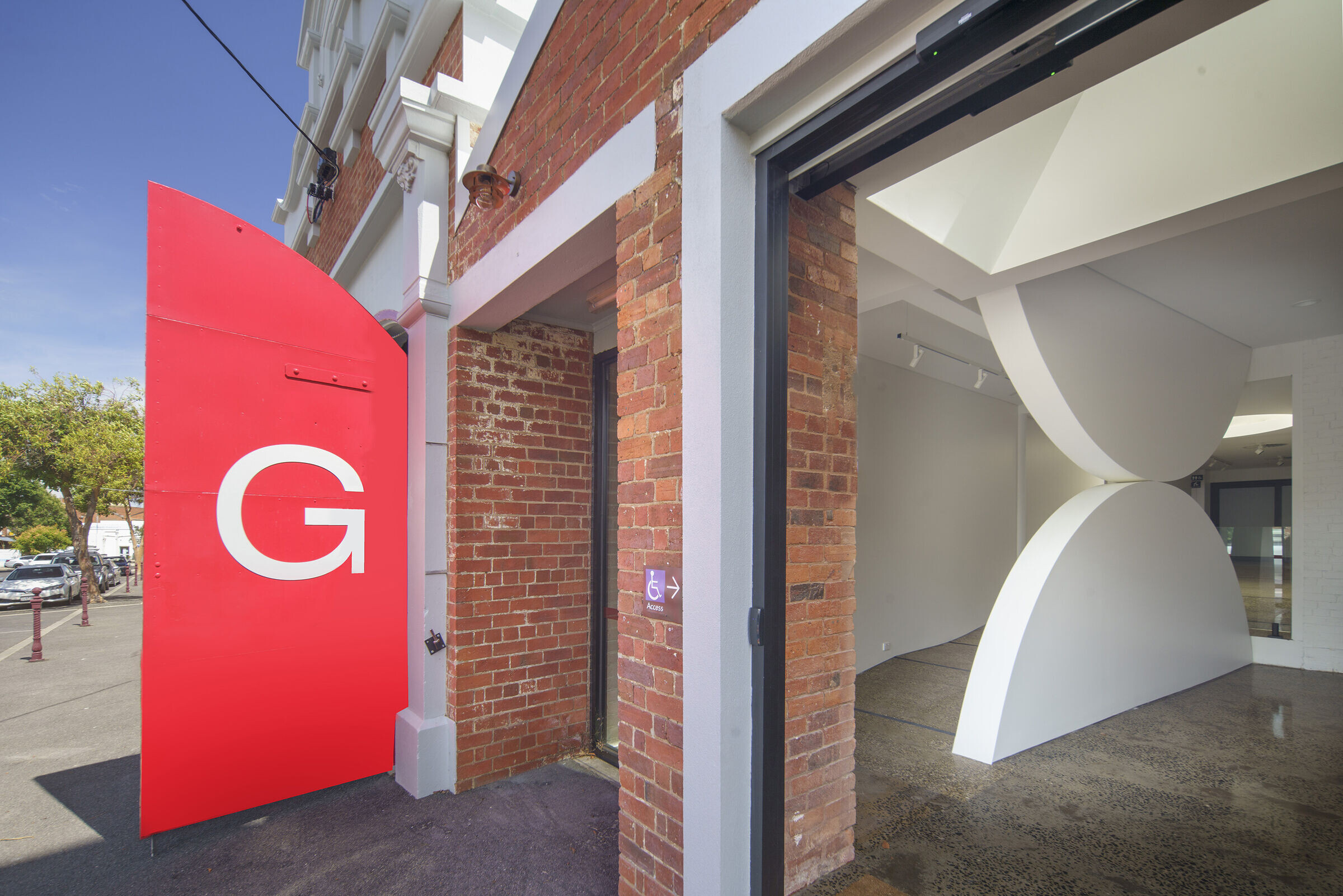
The aim was to revitalise the buildings while including Djaara history and culture, aiming to correct the dominance (and violence) of colonial history and ideology in the spaces. The design aimed to incorporate multiple narratives into the spaces, to ‘surgically’ cut into the 19 th century fabric of the building to reveal other histories, viewpoints, and to avoid the dominant ideology of the Victorian.
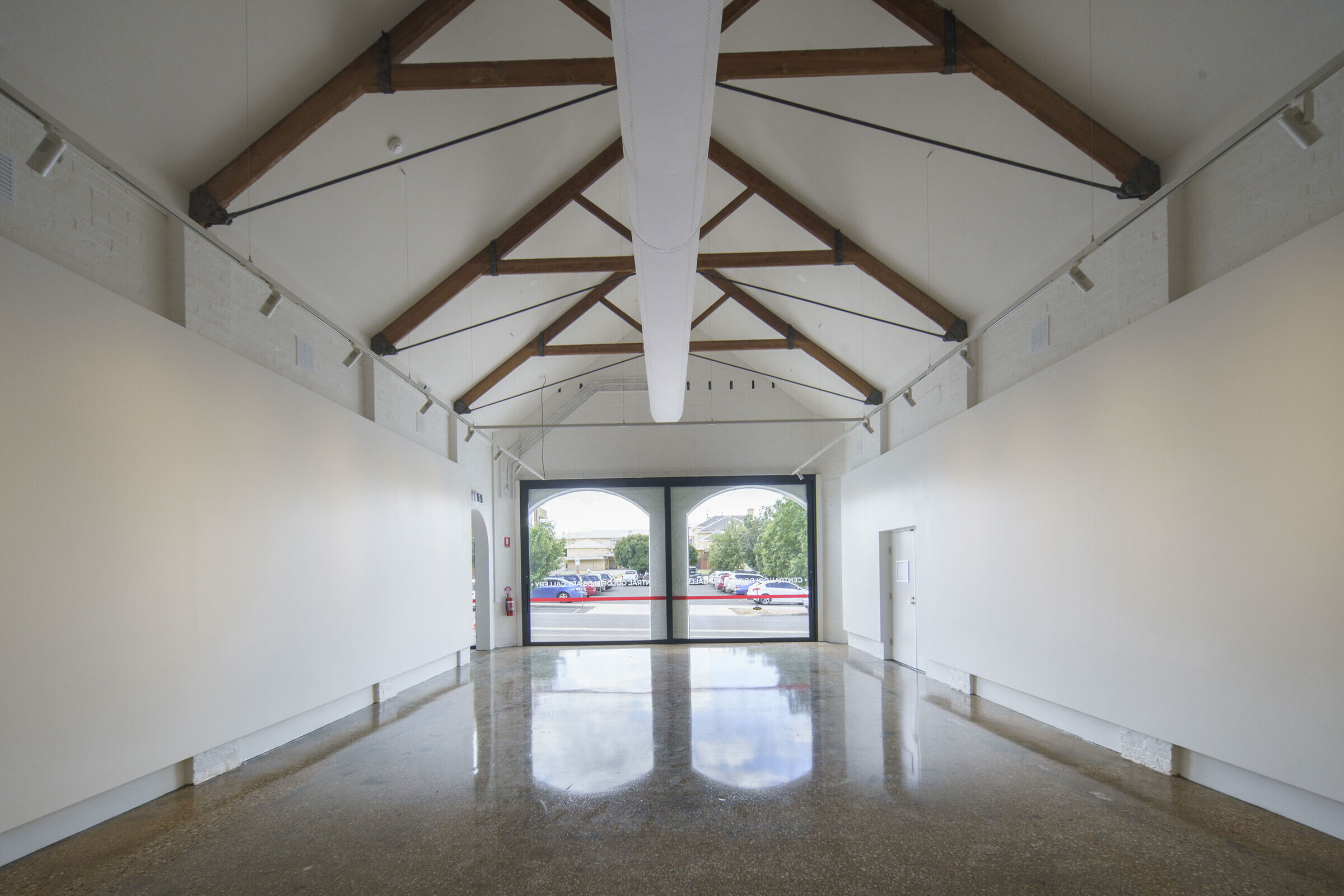
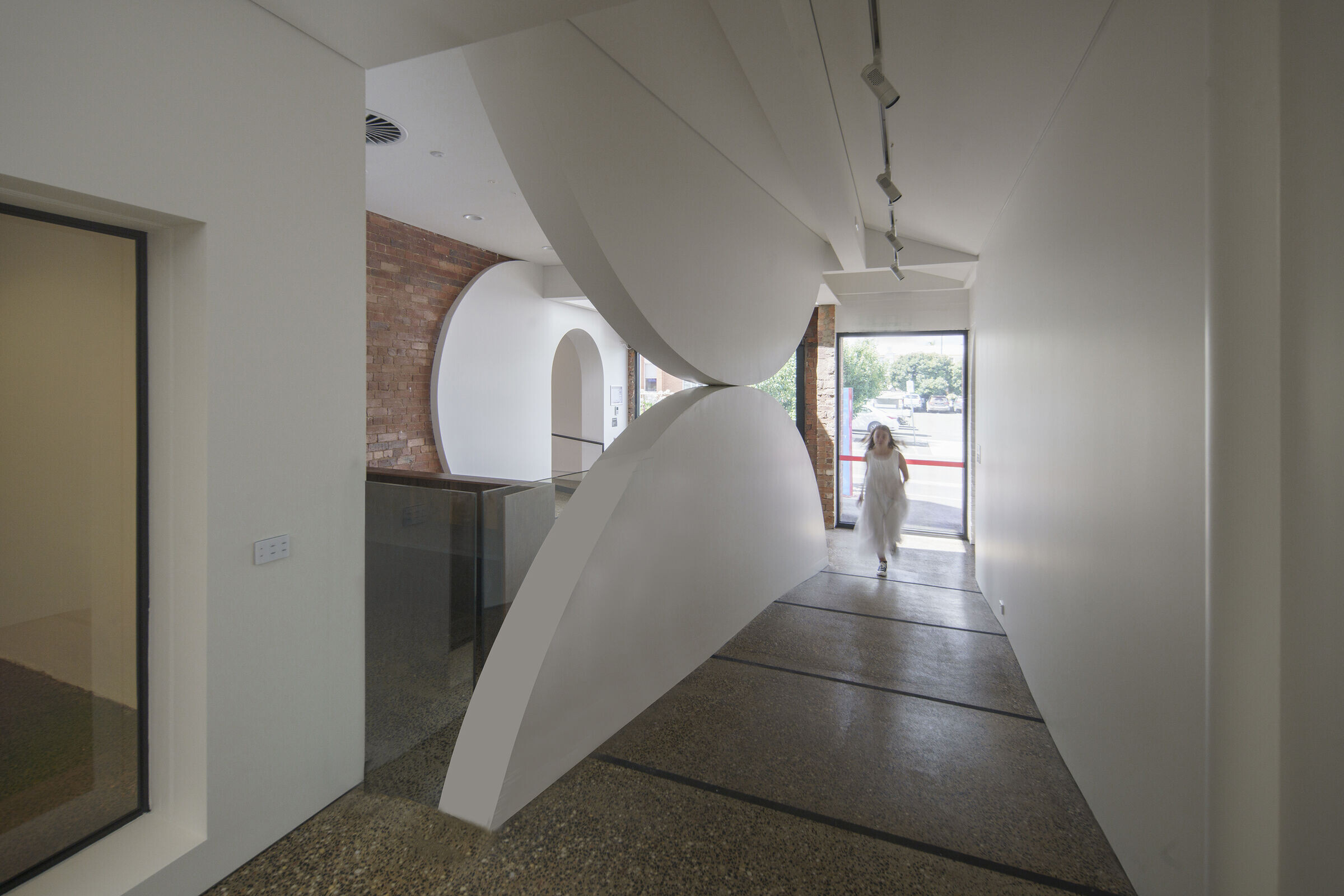
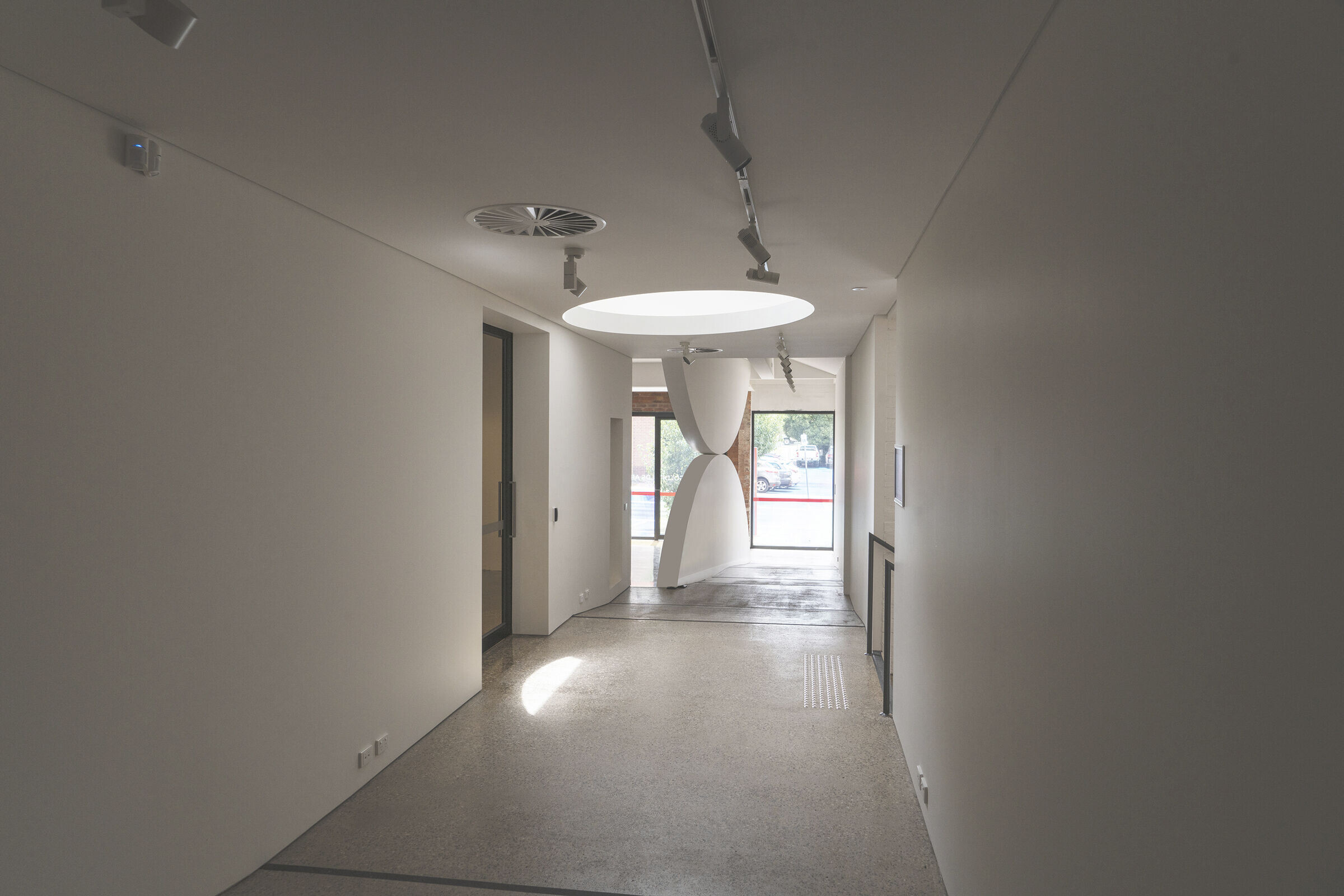
In the Wartaka design meetings we discussed strategies with the Dja Dja Wurrung landscape design team. Rather than performing a normal historic restoration of the building back to its original state (and ideology), we discussed slicing through the building to reveal and create spaces which connect cultures, multiple ideologies, beliefs, histories, and stories: A system of design tactics to reveal new, multiple truths in the spaces, unsettling the notion of a single dominant colonial ideology.
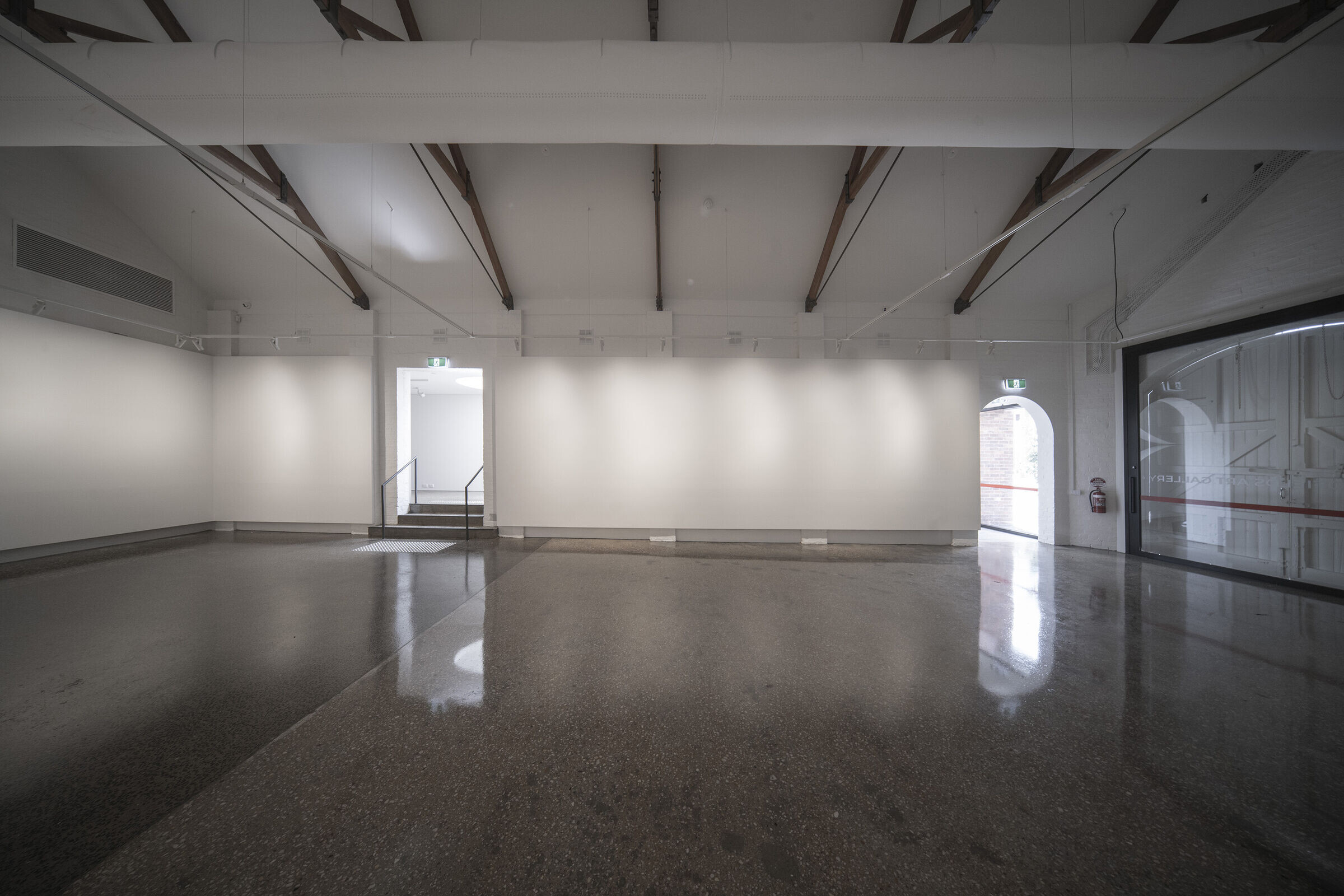
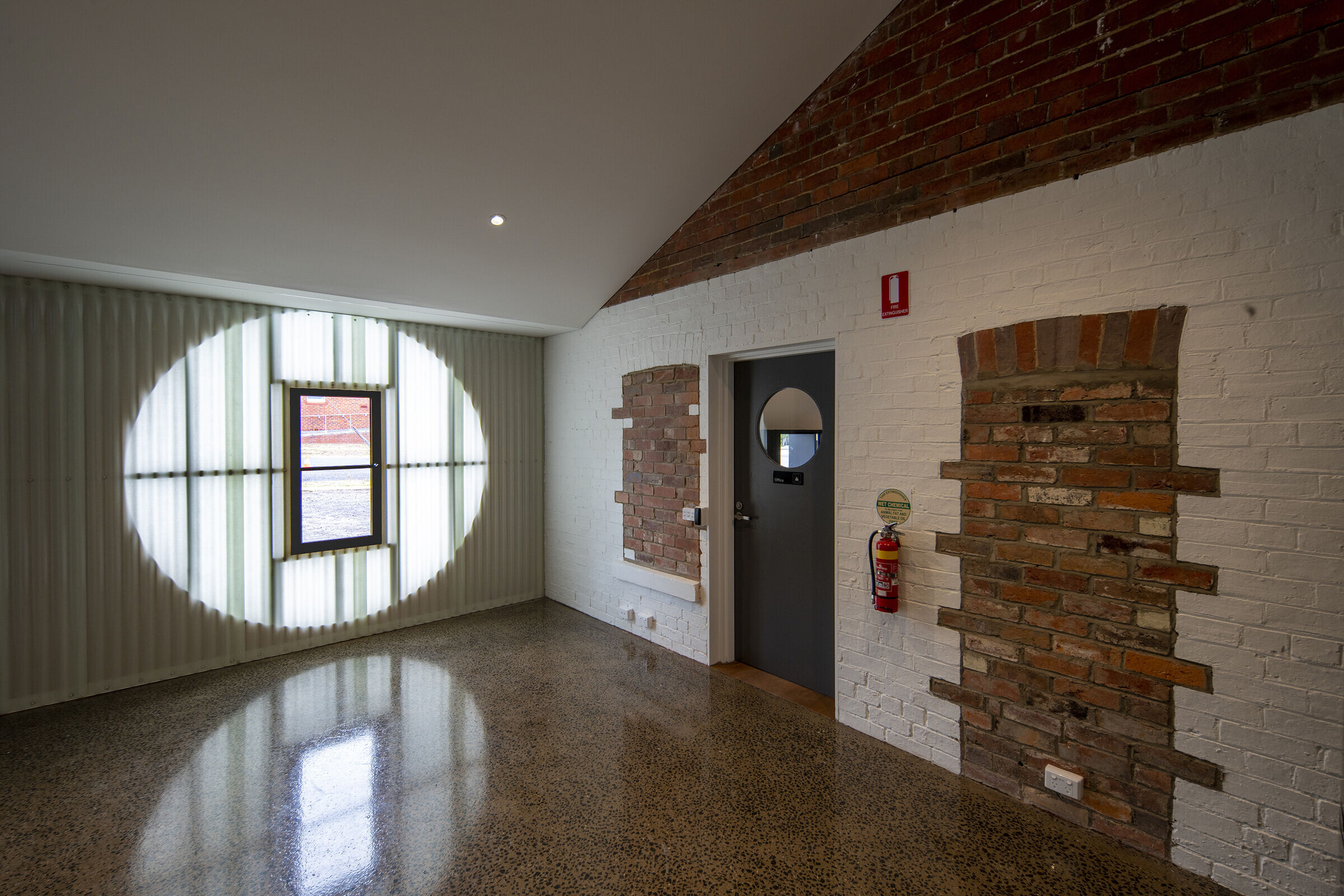
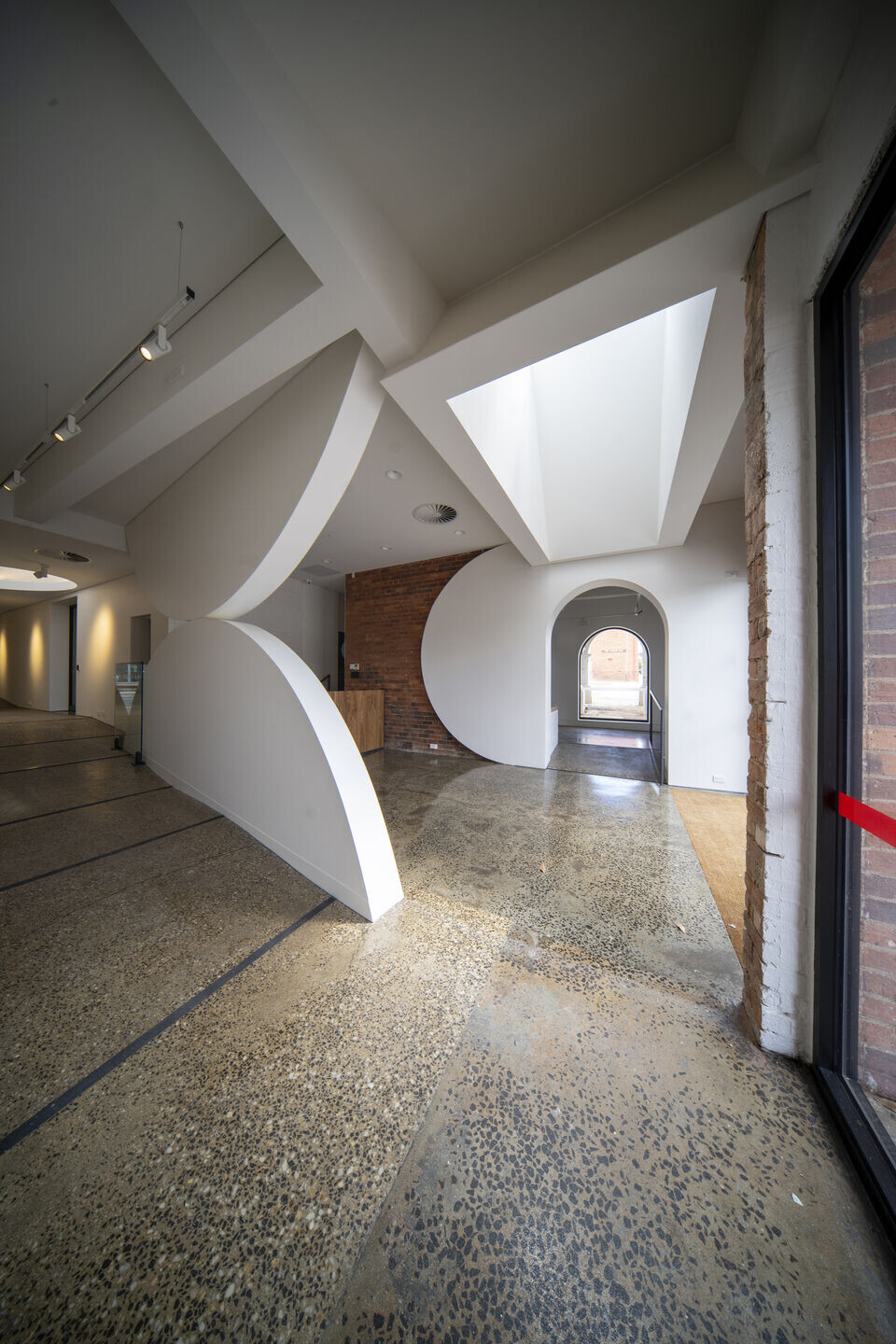
The design strategies produced a series of tactics that we used to create these relationships. Diagrams of these tactics were drawn for the exhibition Unsettling Queenstown in the Australian Pavilion at the 2023 Venice Biennale. These tactics included subtraction (erasing and cutting through the colonial fabric); cutting spatial channels (slicing and eroding the colonial spatial system through insertion of ‘space objects’) and ‘displaced geometries’ (reconfiguring geometrical systems, using geometry to question our reality and spatial reality).
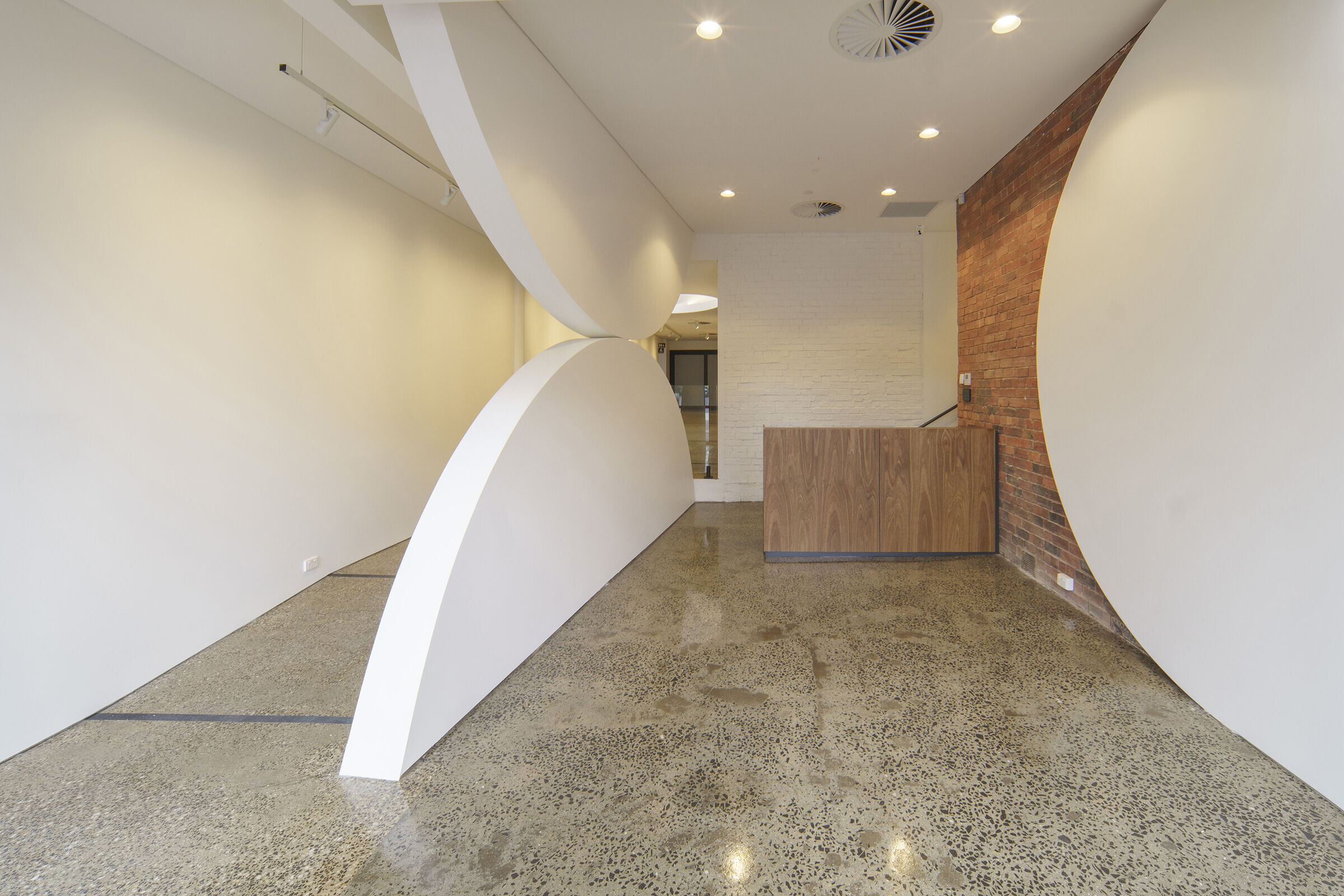
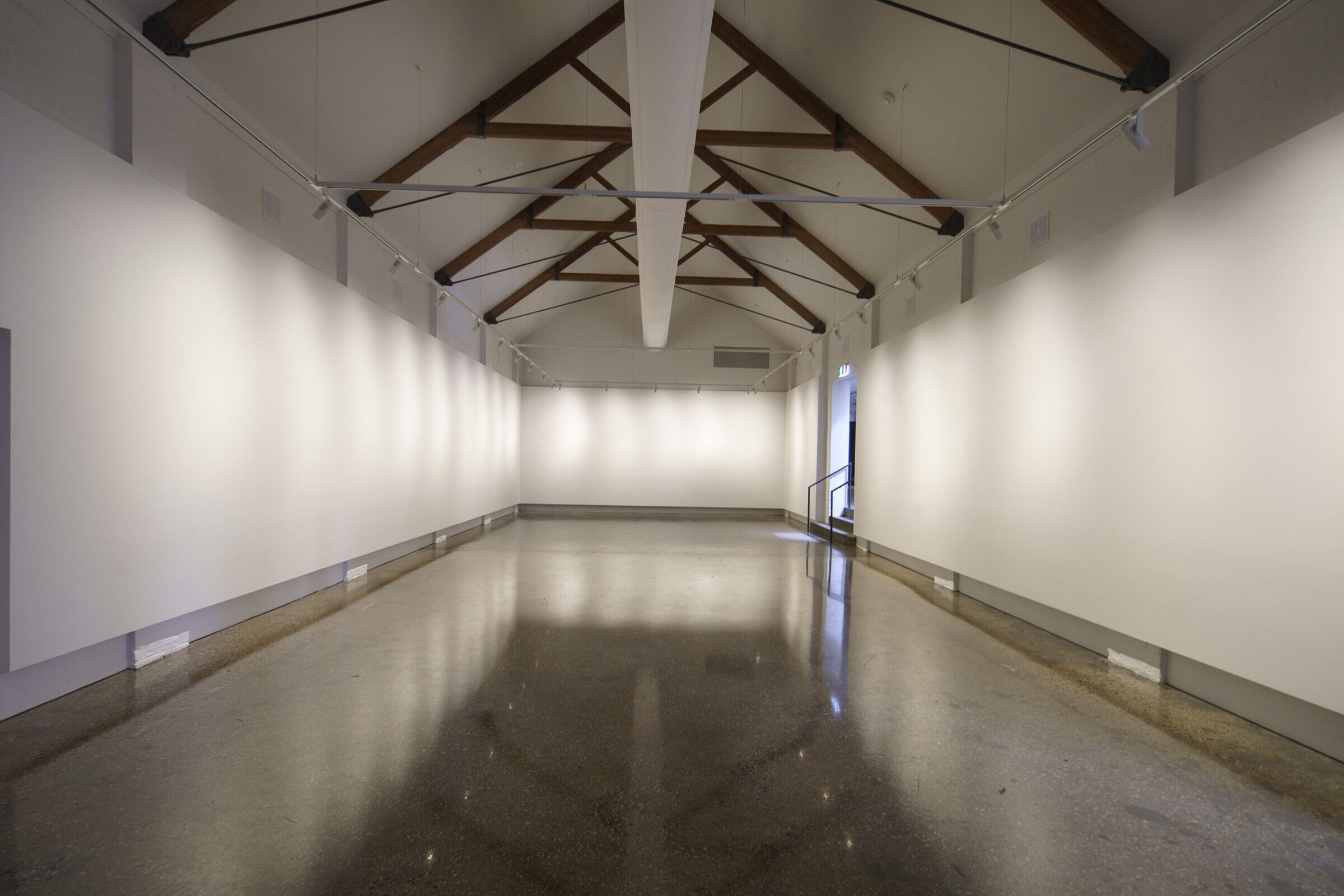
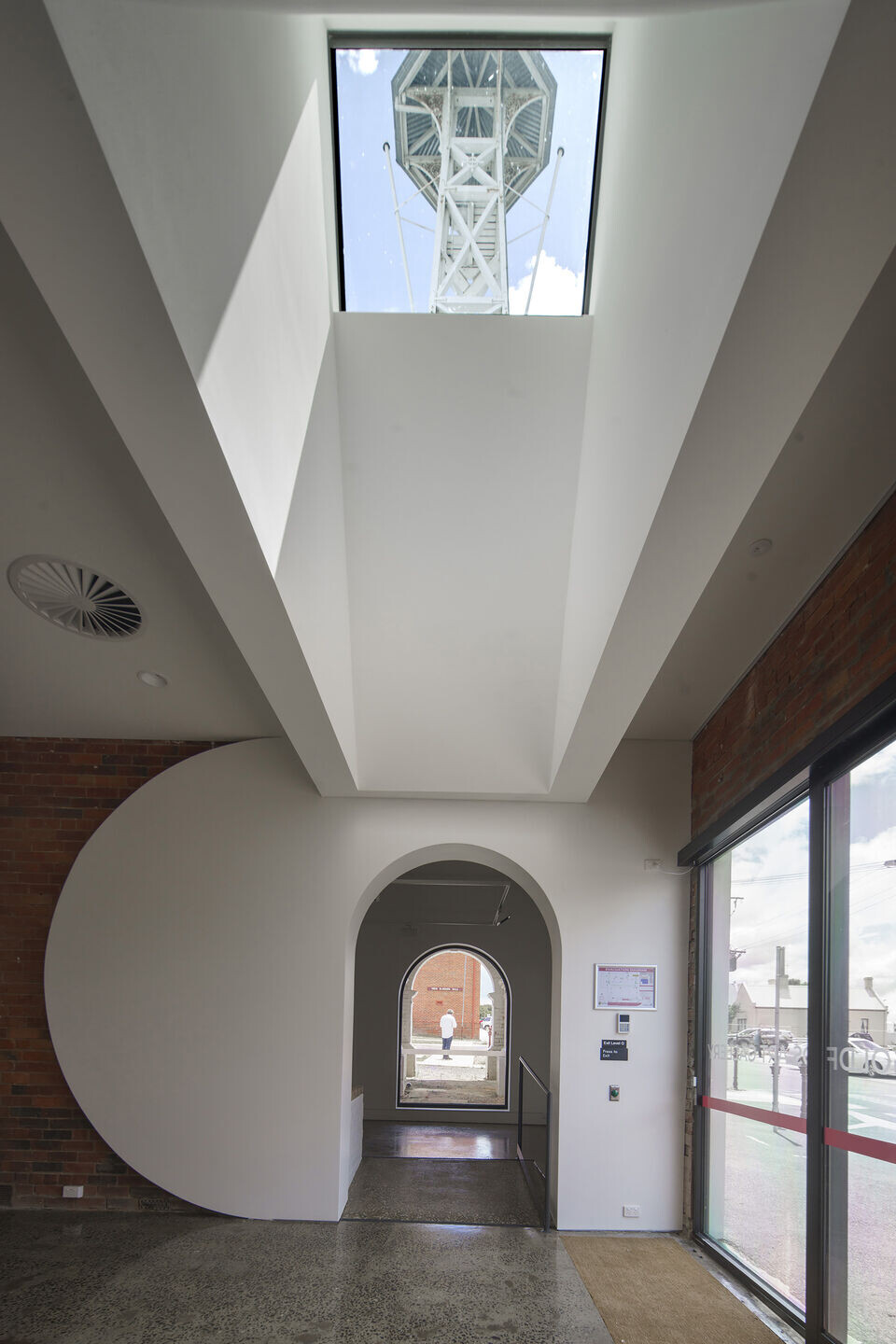
These processes created cuts through the building to new views through the sculpture garden and vertically to the tower, which had never been seen from the inside before. These manoeuvres worked against the restrictive colonial architectural system of the original buildings. The buildings spaces will connect with the fire themed sculpture garden (now in progress), revealing new relationships.
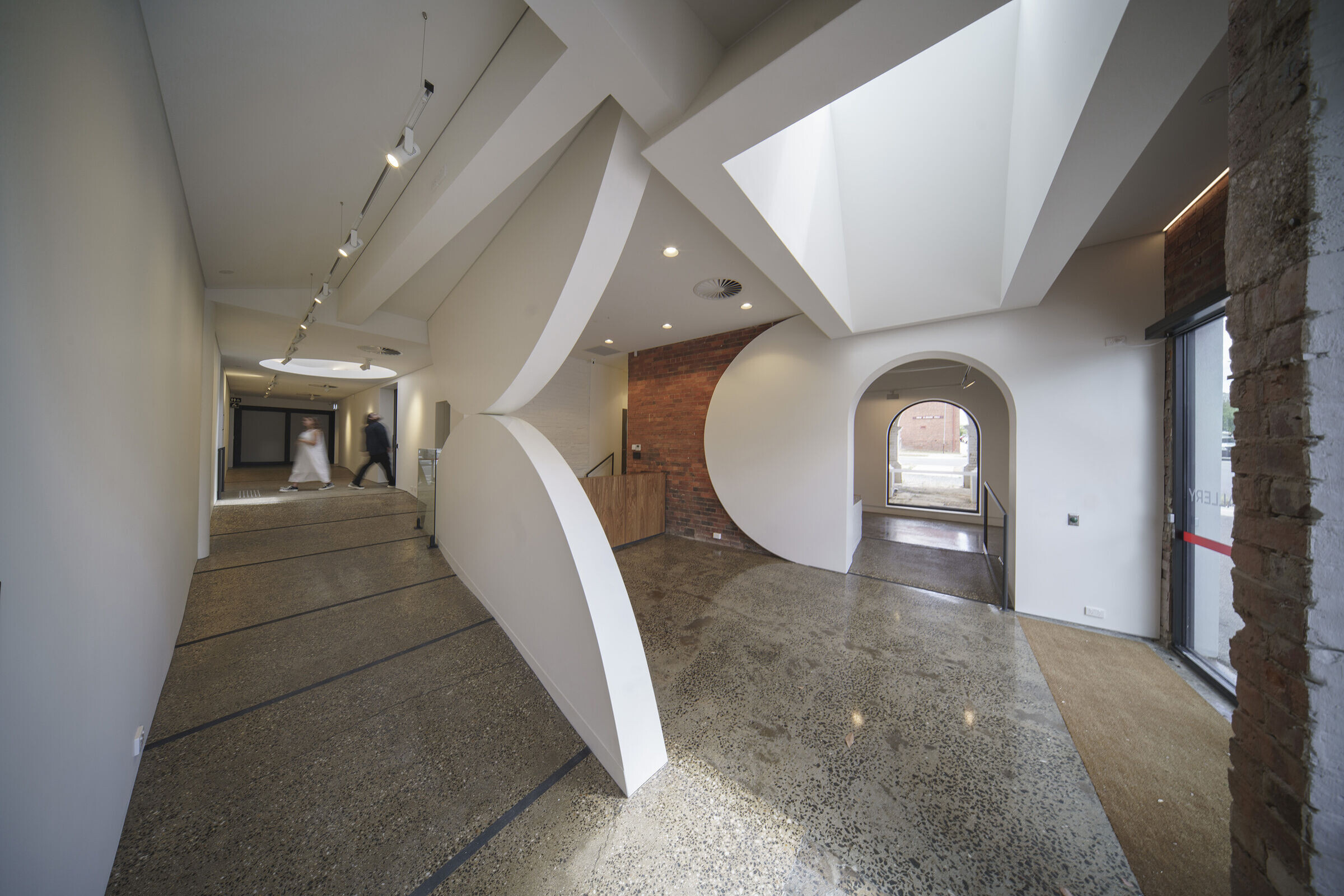
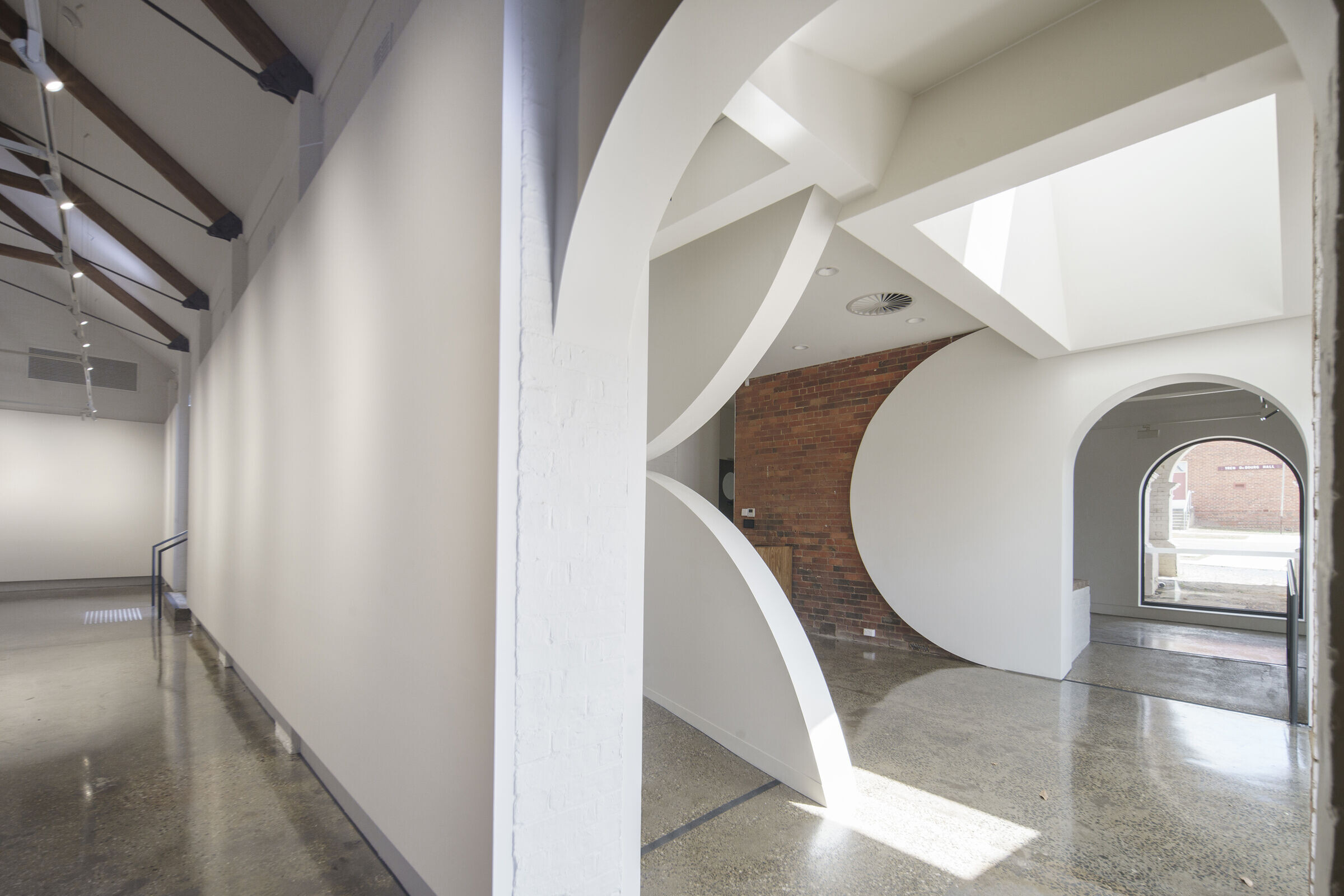
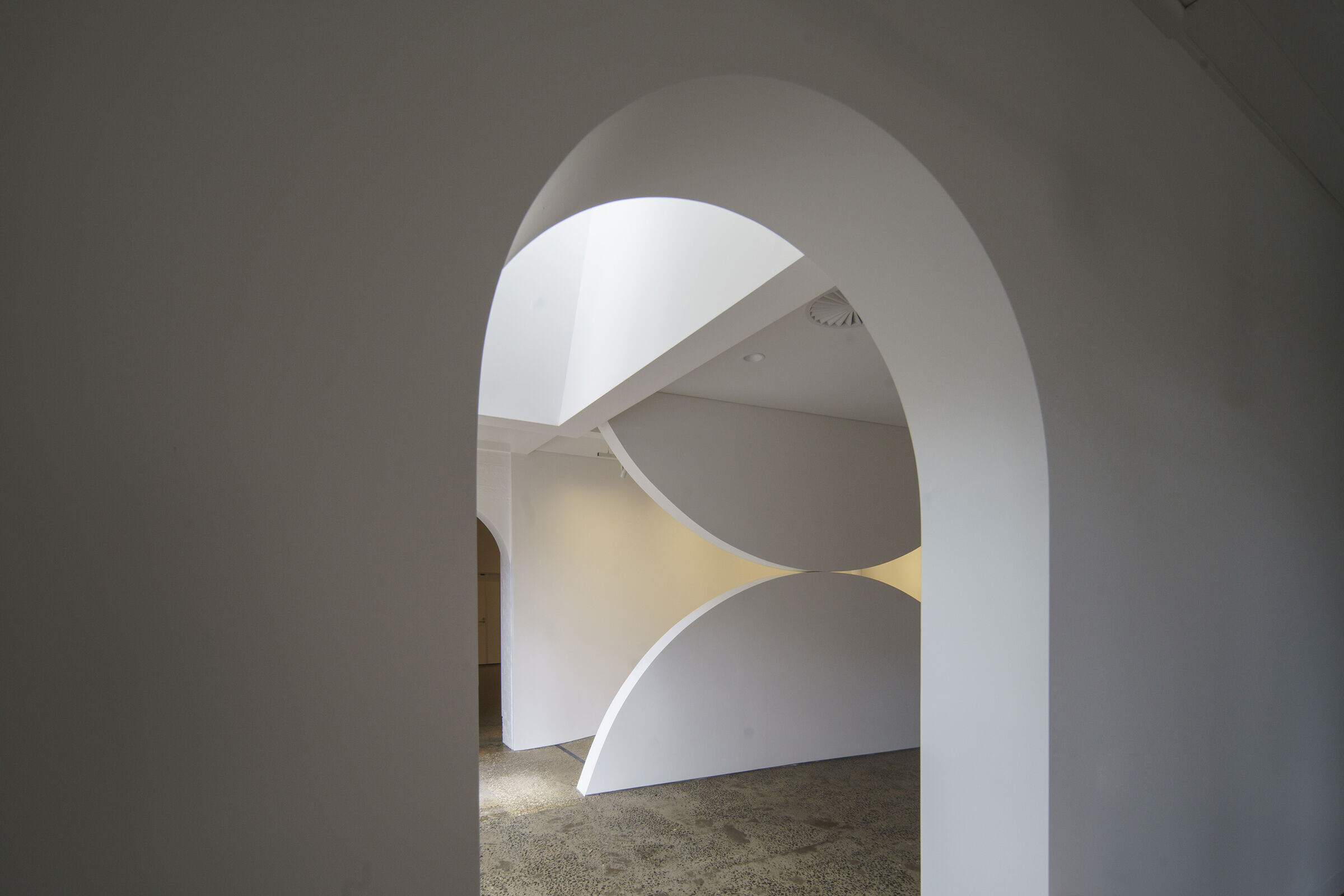
A polycarbonate moon (and sun) wall faces the sculpture garden, lighting up the garden at dusk from within, like a full moon on the wall, connecting the gallery with the future garden and providing an image in the landscape that resonates with everyone.
