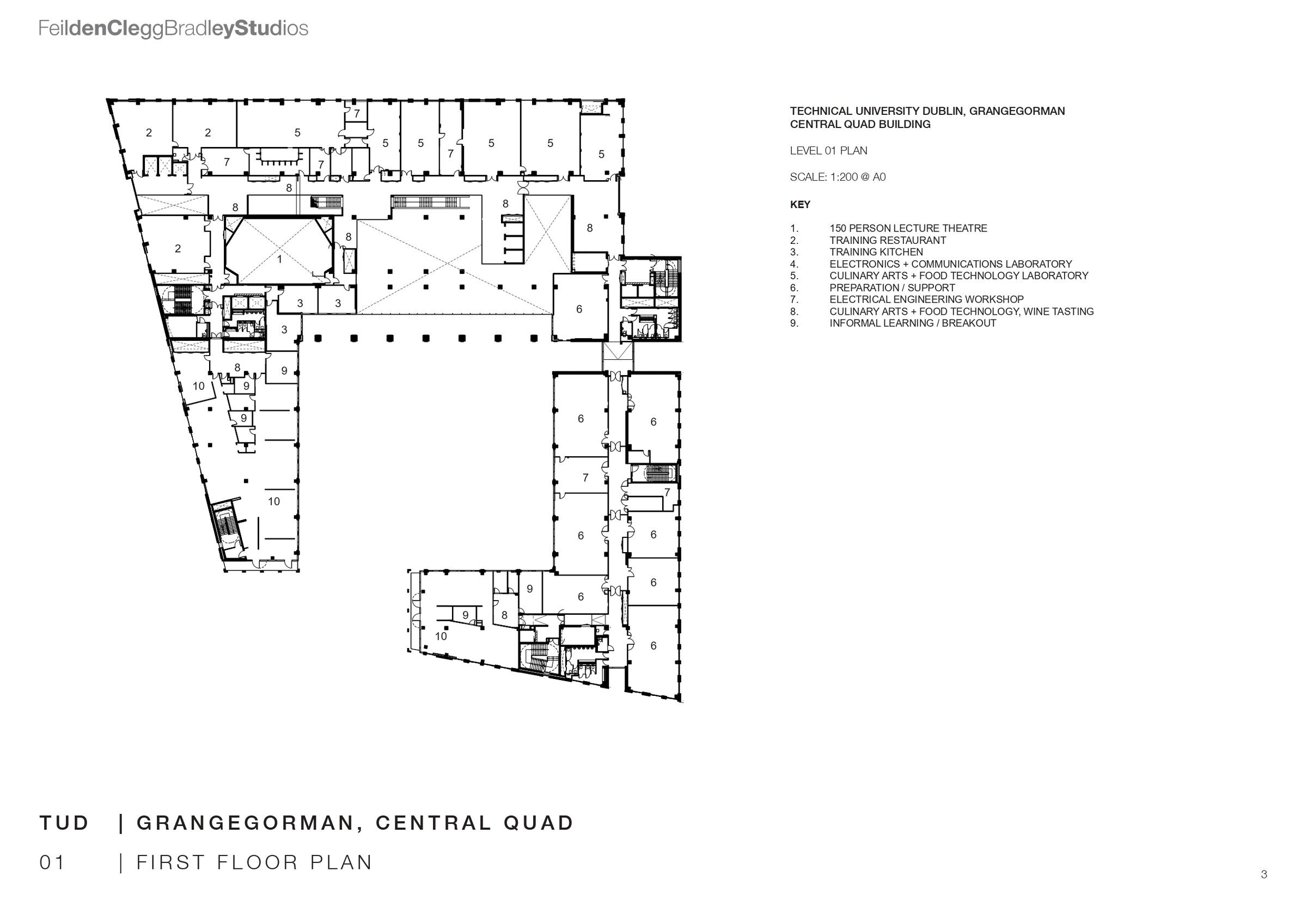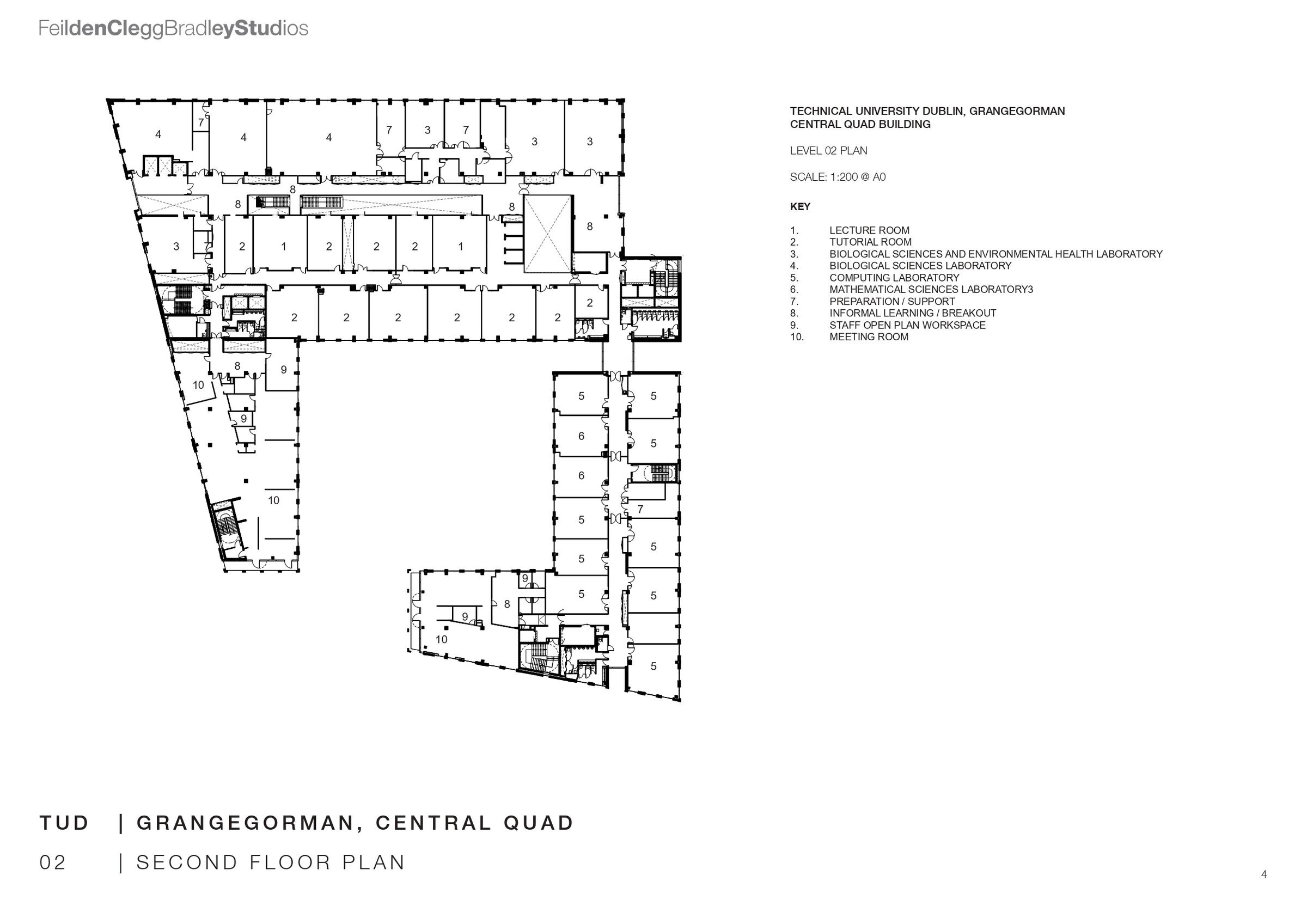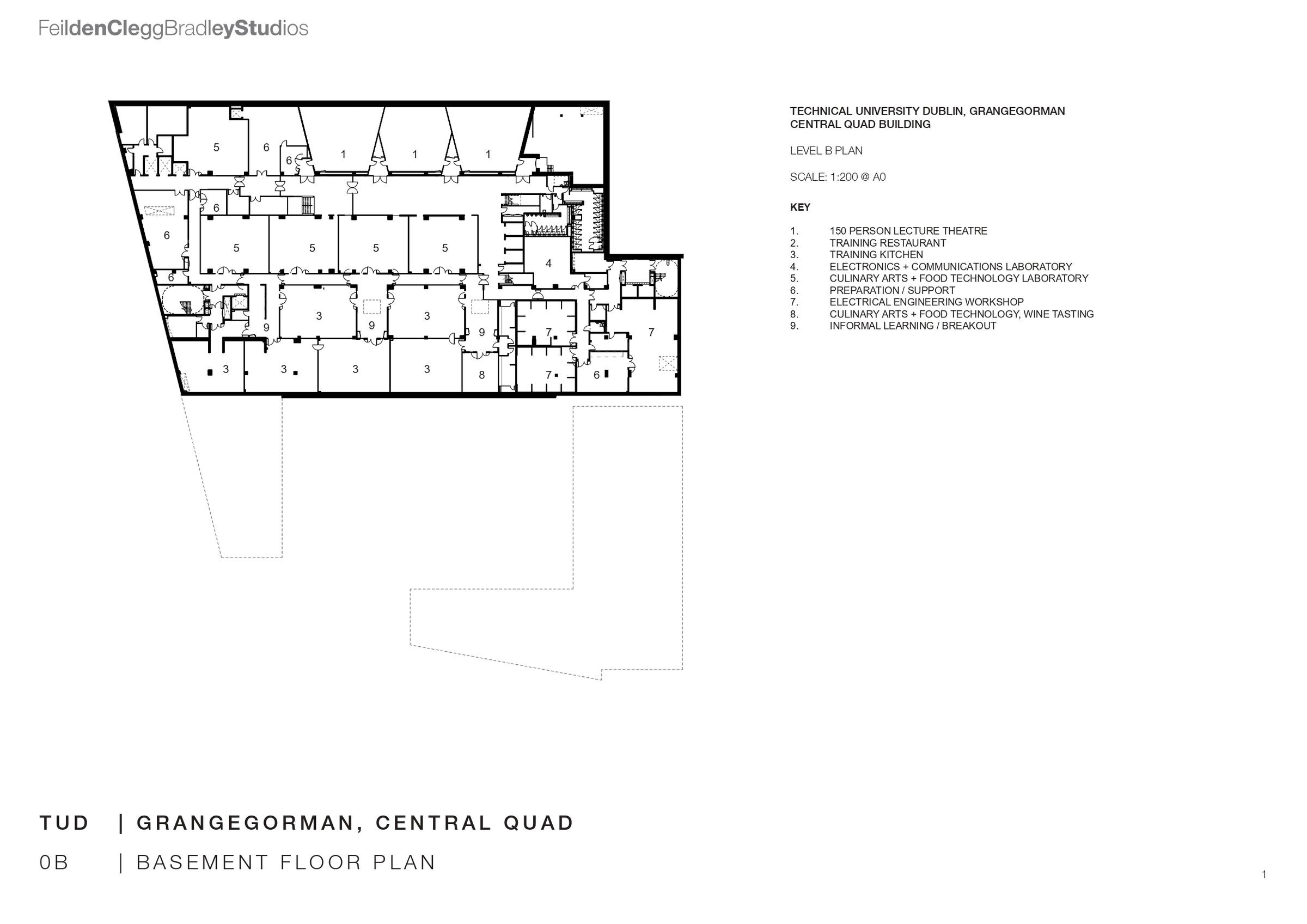Central Quad is an interdisciplinary teaching building for the TU Dublin Grangegorman Campus.
Science, research and innovation-focussed, the Central Quad accommodates ten schools from the College of Sciences & Health, College of Engineering & Built Environment and College of Arts & Tourism, alongside general learning space, distributed learning commons, staff accommodation and building support.
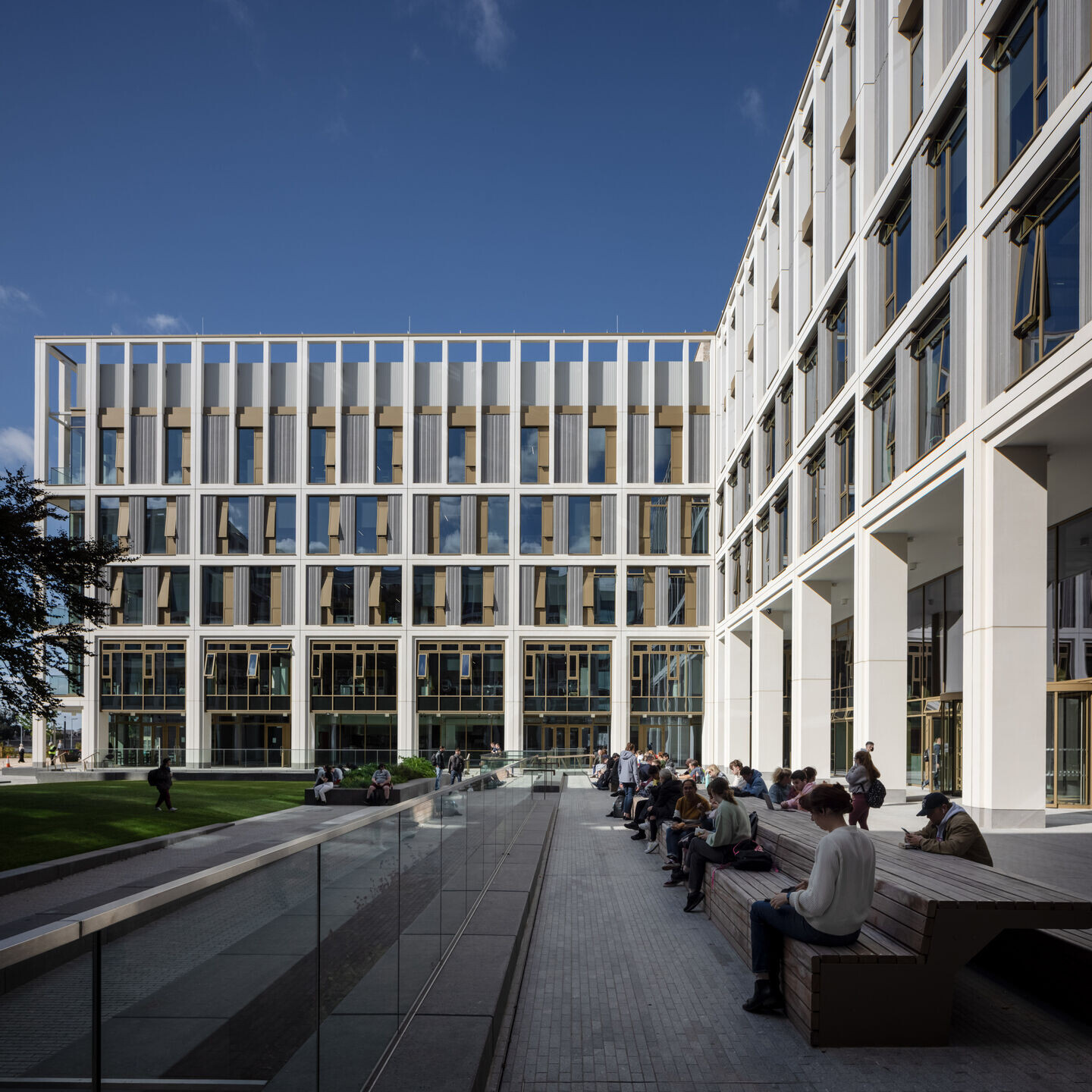
The building is a contemporary and dynamic interpretation of the classic university quadrangle, split into two L-shaped forms blocks around a landscaped courtyard. A simple, but generous, colonnade provides shelter and a collegiate atmosphere. Large windows look inwards to the green space of the quad and outwards to the Grangegorman Campus and its neighbourhood.
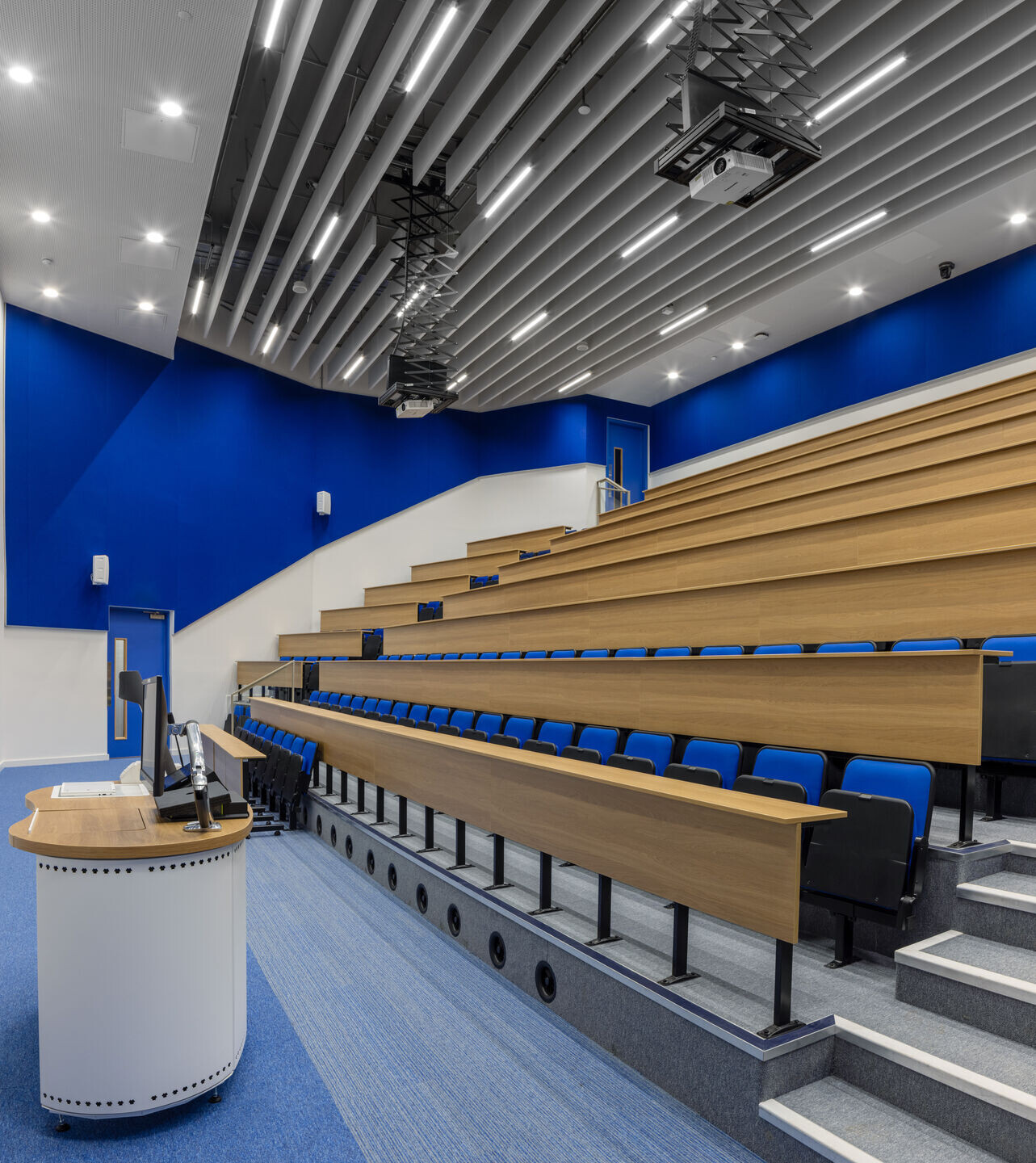
A clear entrance to the quad is marked by a double height atrium. The 35,000sqm building contains general learning space – including a 250 seat lecture theatre and informal learning and commons areas, staff accommodation and building support - as well as a range of specialist learning facilities such as wet and dry laboratories, workshops, kitchens, support spaces and teaching restaurants.
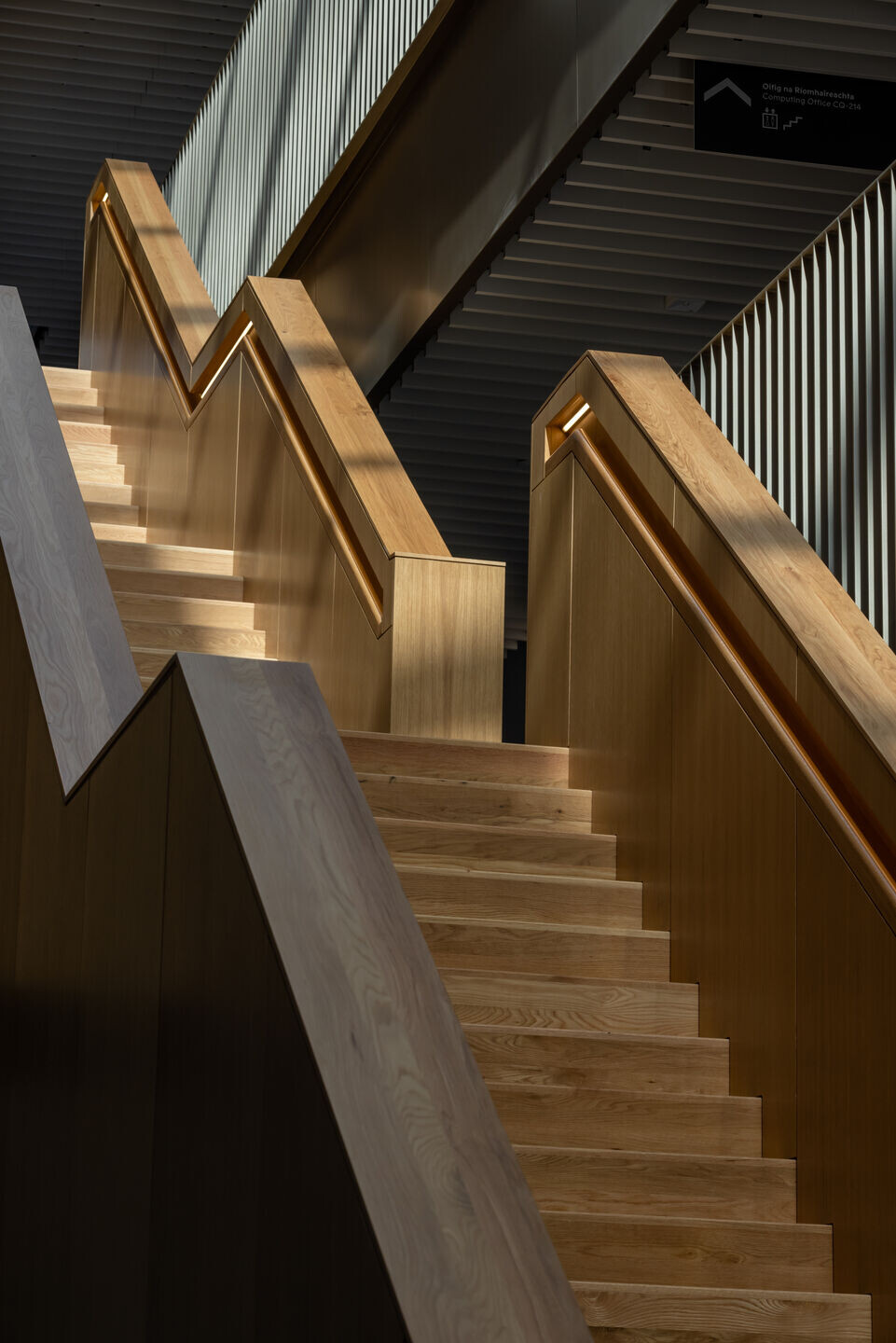
Connected Campus
Located 1.5 miles from the city centre, the Grangegorman Campus is the largest higher education development in Europe. The development opens up access to a significant area of public space and education facilities to welcome in locals, students and visitors alike.
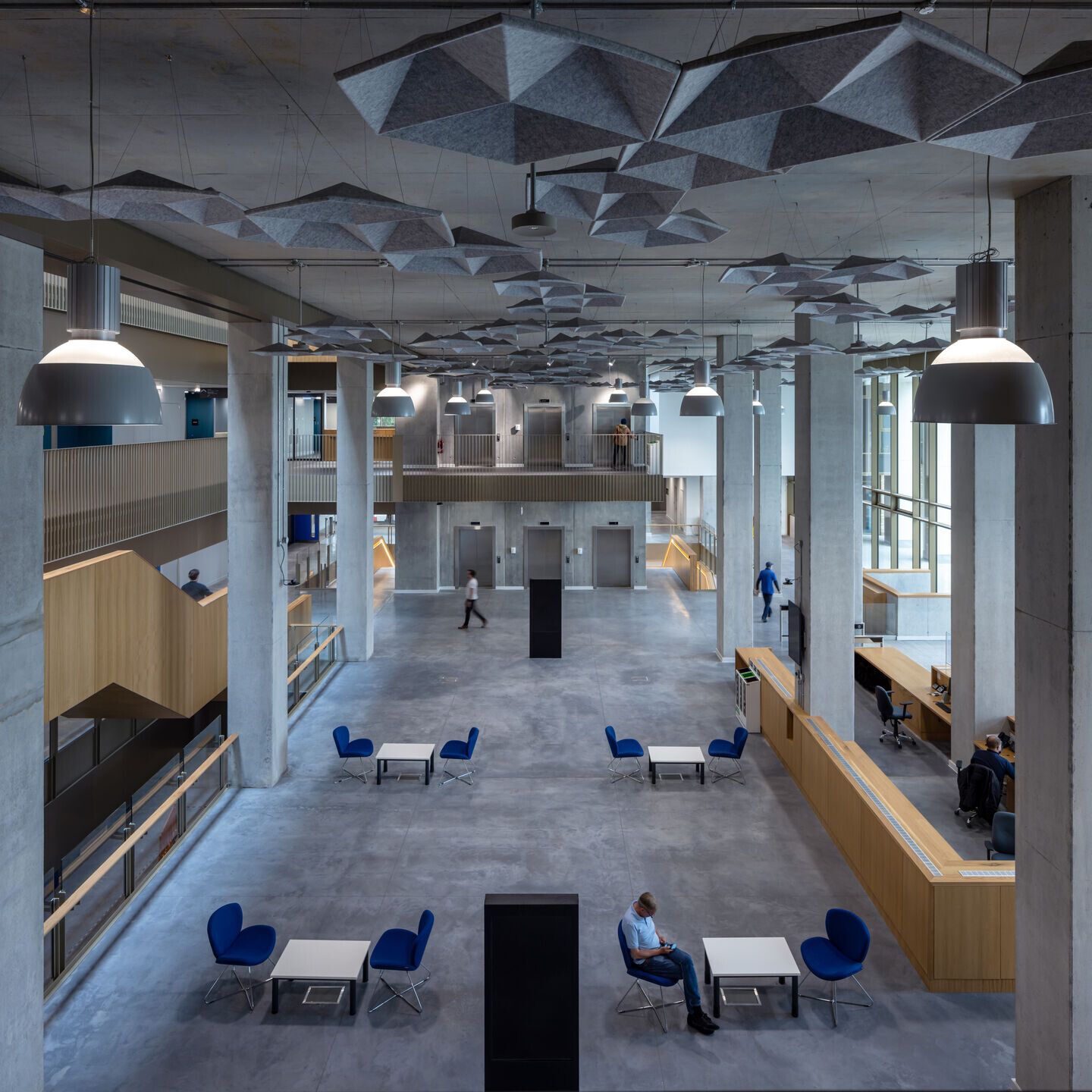
Routes through the building make it an open and accessible building and announce its role as a teaching and social centre for the university. Reflecting the ambitions of the new Campus, the Central Quad, brings together the whole of the university ecosystem to interact, engage and learn together.
Once complete, the campus will relocate TU Dublin’s 20,000 staff and students, currently housed in 39 buildings across Dublin, bringing them together in a single campus.

Technical and Collaborative
Central Quad is home to 6,500 students and 400 staff, and provides flexible and specialist accommodation for ten of the University’s existing schools. Covering the areas of physical and life sciences, computer science, food science, culinary arts, hospitality and engineering, the building has provision for each from wet labs and workshops, to training kitchens and a bakery shop.

The collaborative spaces of Central Quad are designed to bring together cross -disciplinary groups, both formally and informally to promote new synergies and interdisciplinary research projects.
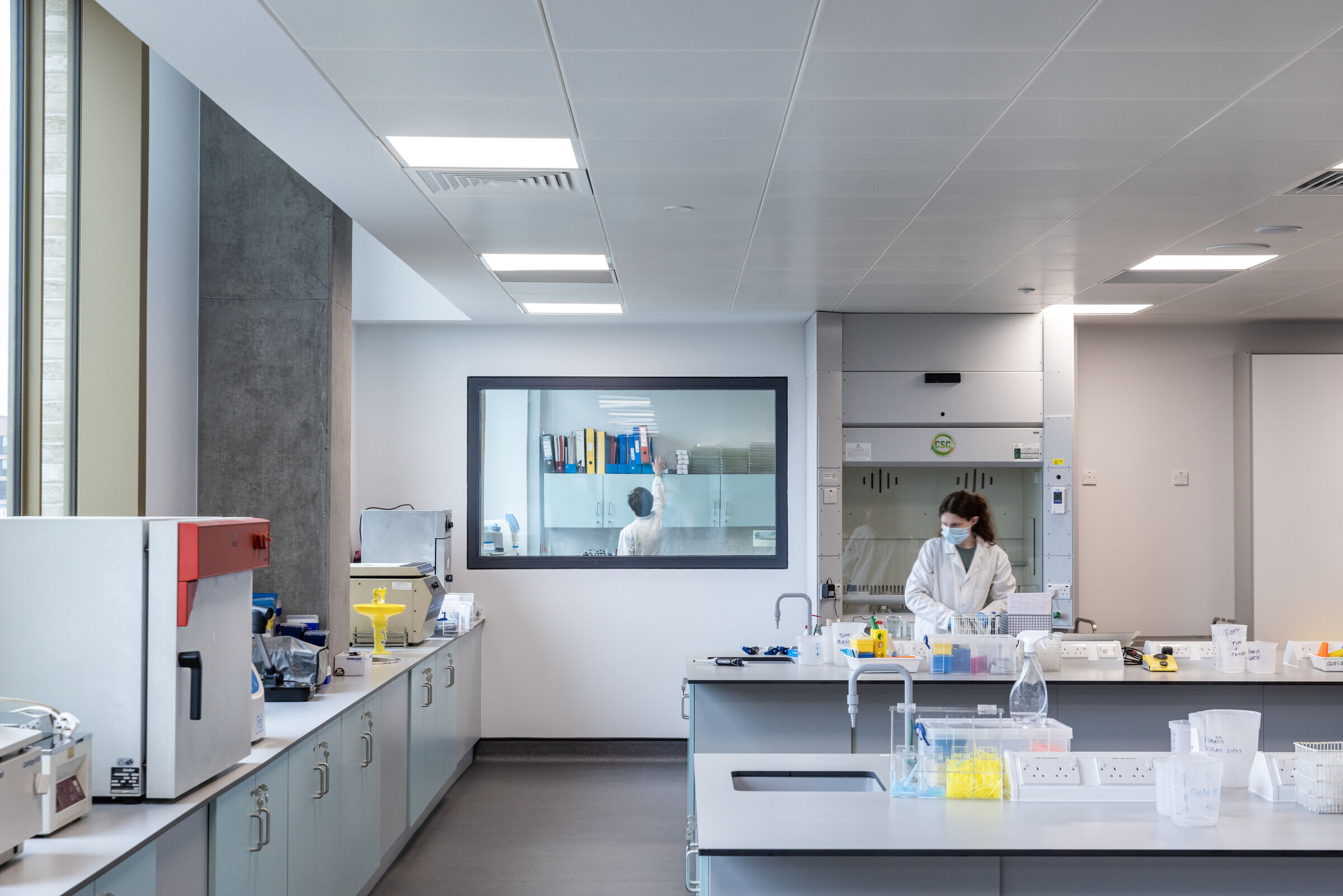
Sharing ideas and techniques is at the heart of the atrium’s planned programme of student expositions. Substantial breakout areas on every level provide spaces where students, staff and researchers can gather in small groups, encouraging accidental meetings and serendipitous conversations. The sheltered outdoor spaces of the quad provide a perfect space to walk and talk.
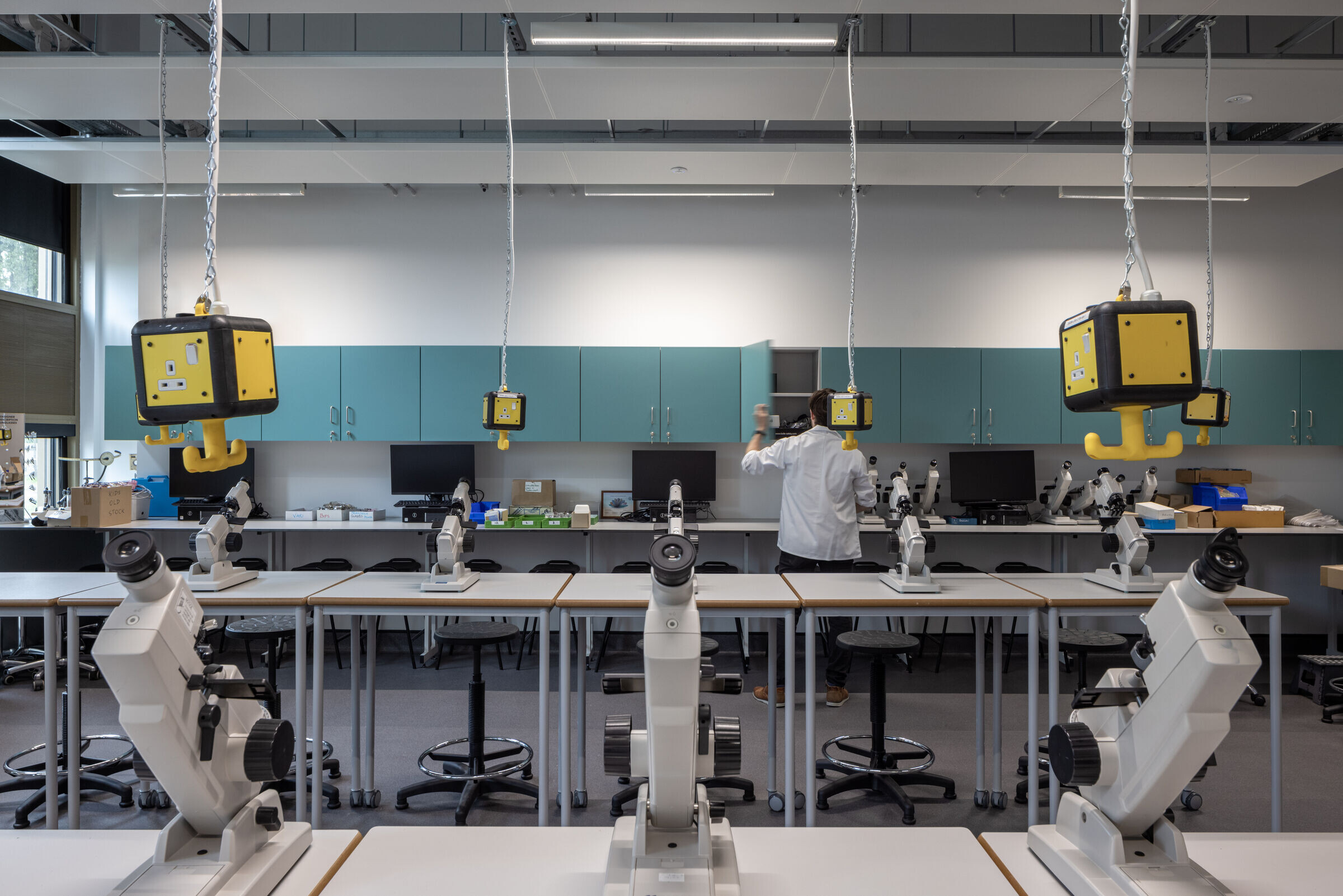
Facade
The façade is ordered as a base, middle and crown and reflects the functions of the building within. Using the versatility of concrete and reconstituted stone to achieve a consistent language, three complementary patterns of fenestration, panels and reveals is created.
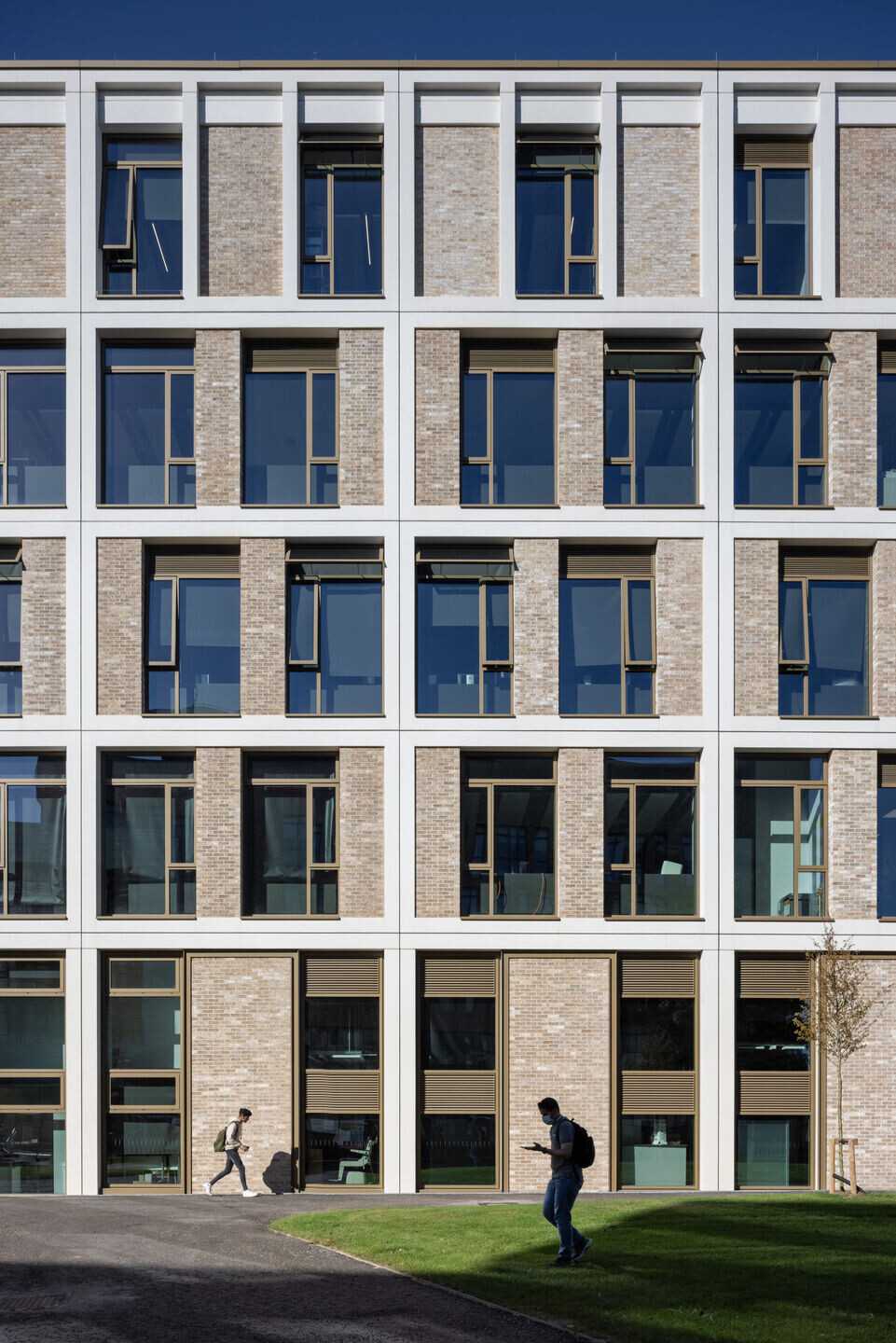
Precast panels follow the 6.4m grid of the laboratories.The cruciform joints between the panels accentuate this grid with deep shadow gaps. Variations within the facade speak to requirements for shading, solid walls and views out, creating a layered effect in views across the quad.
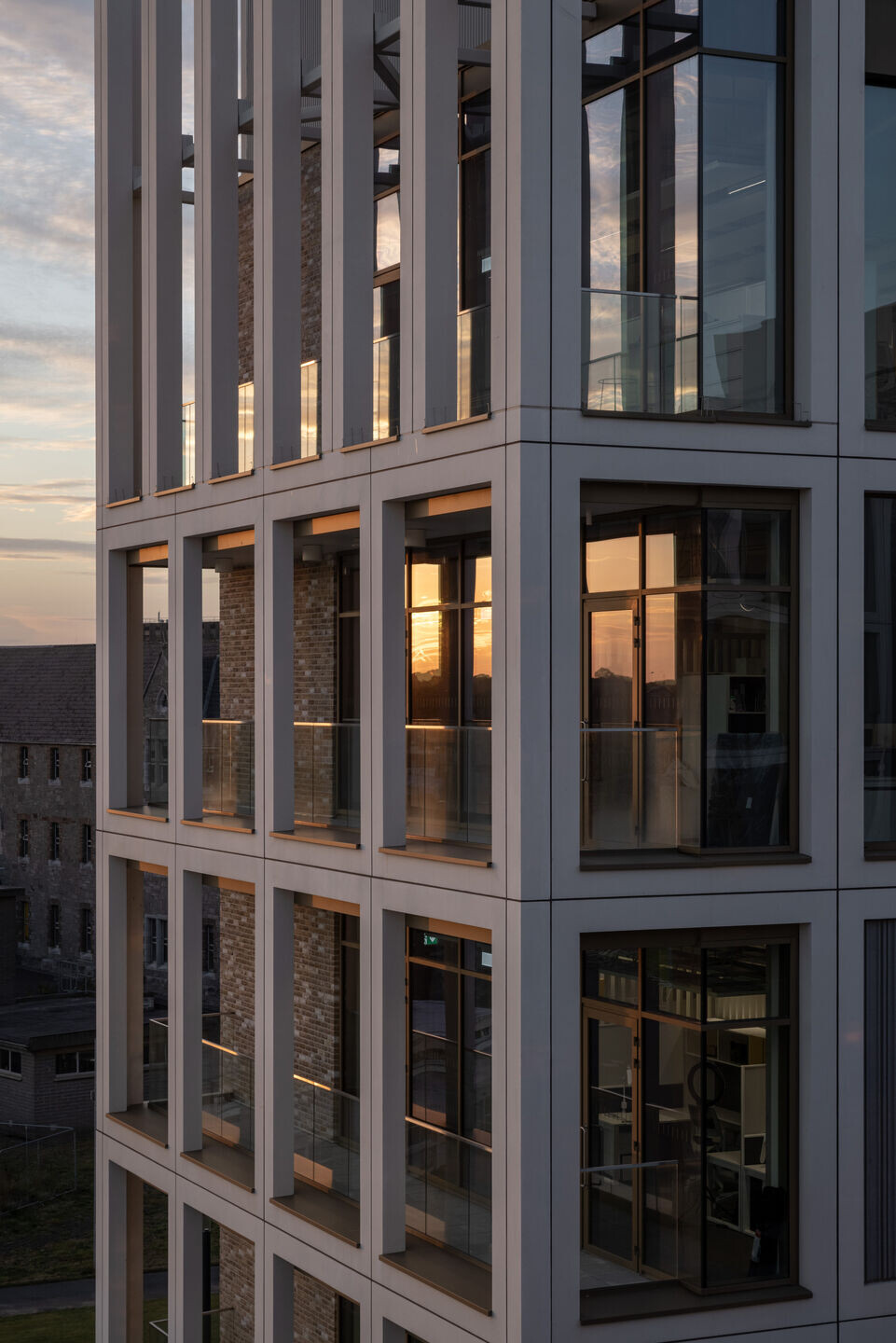
The choice of pre-cast concrete and prefabricated panels enabled a short construction programme for the building and a consistent and high quality finish. The panels were installed and building weather-tight within a matter of months, and airtightness levels were excellent.
The regularity of the built form also creates potential for the facade to be dismantled and reused in the circular economy when it comes to the end of its design life.
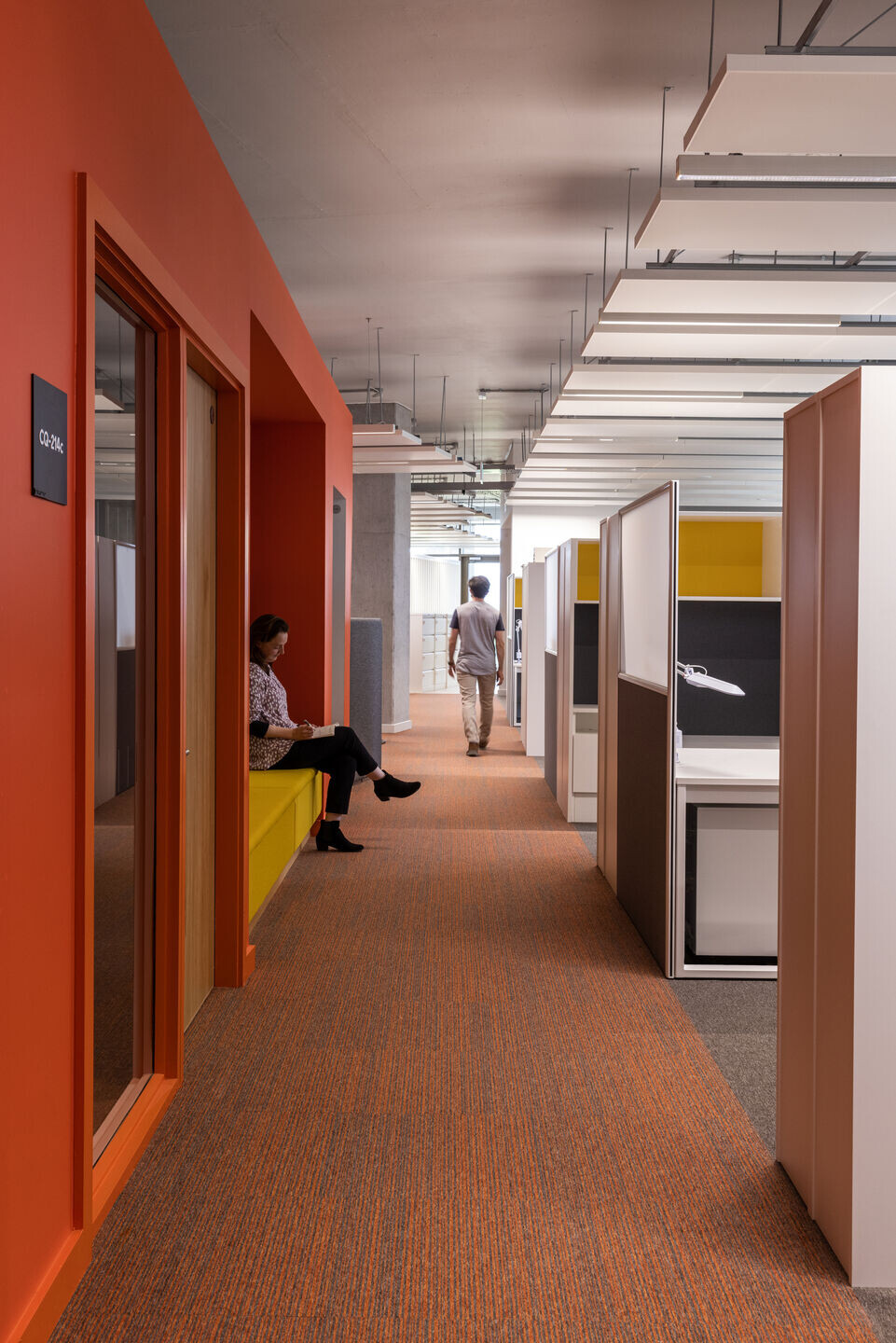
Art and Science
A five-storey, site specific sculpture was commissioned for the main atrium. With gentle, constant movement, it reflects the shifting light, drawing attention to the upper stories and connecting the schools within the building.
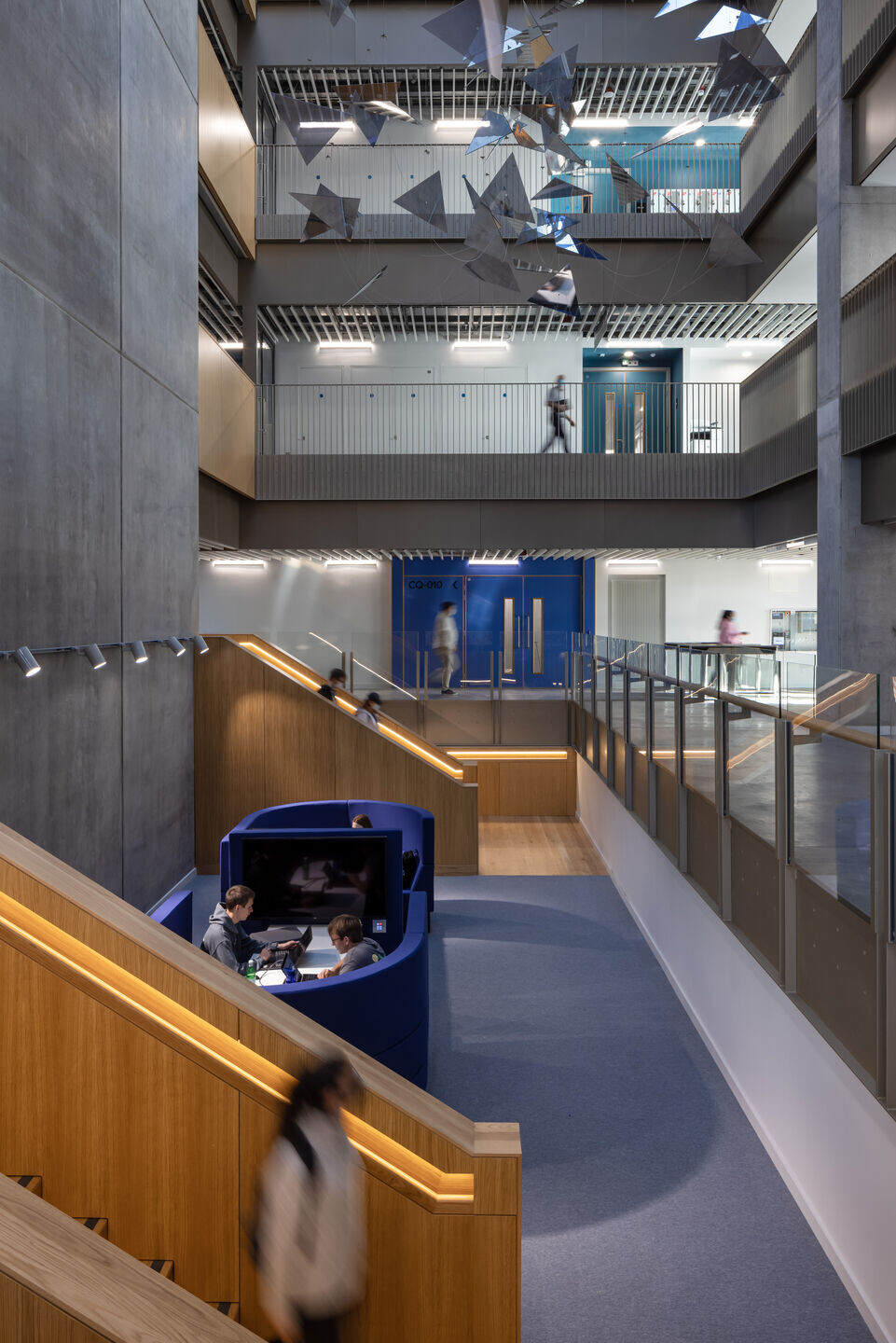
Alexandra Carr’s Solaris Nexum explores our changing connection to the sun through the technological shifts of various ages. In the artwork, Carr considers celestial architecture, advances in optics and renewable energy as paradigm shifting technologies which give hope for a sustainable future for humankind.
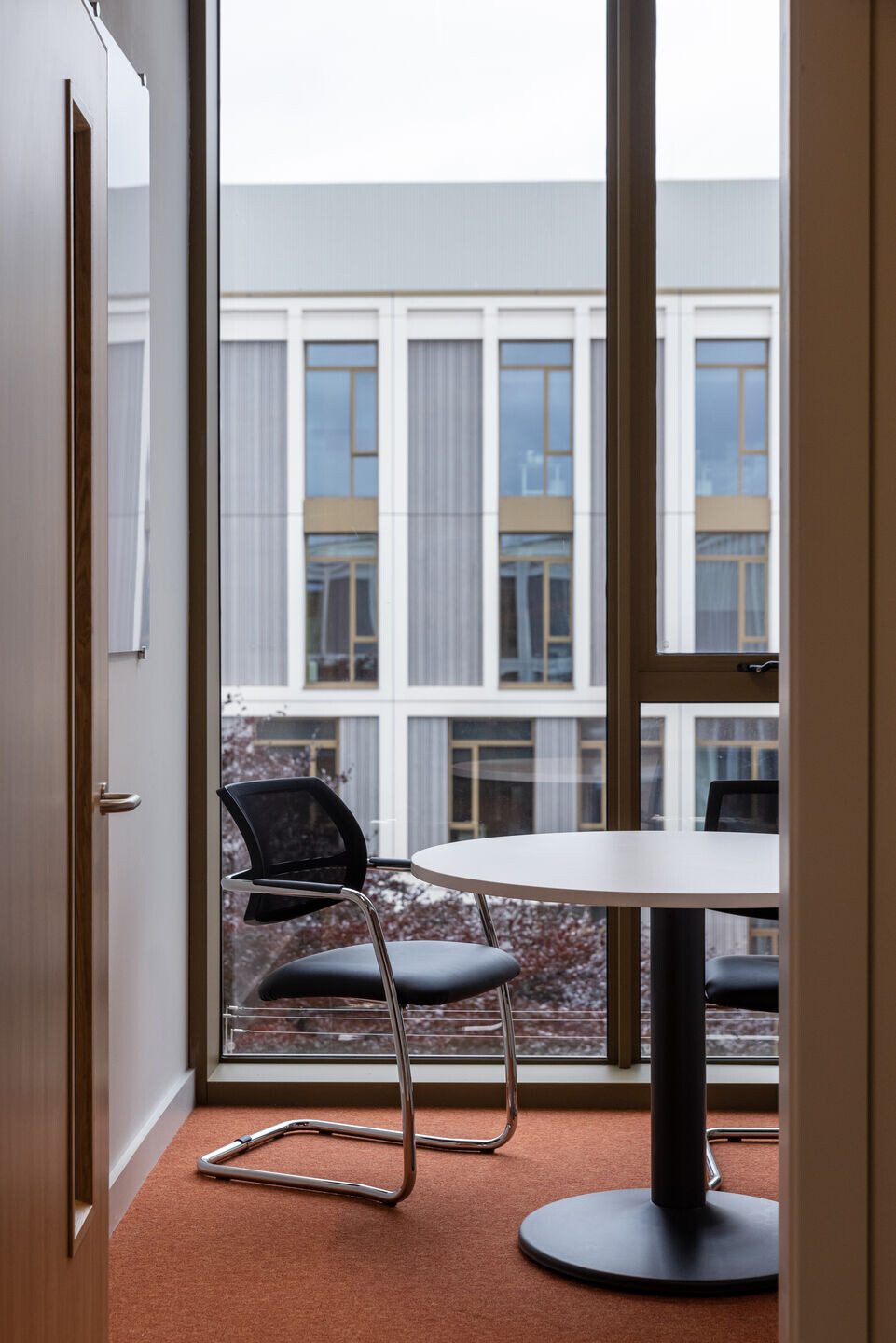
Through a double-sided surface of suspended mirrors, Solaris Nexum is a helical structure projected onto catenary arches, allowing continually changing reflections in response to the shifting light.
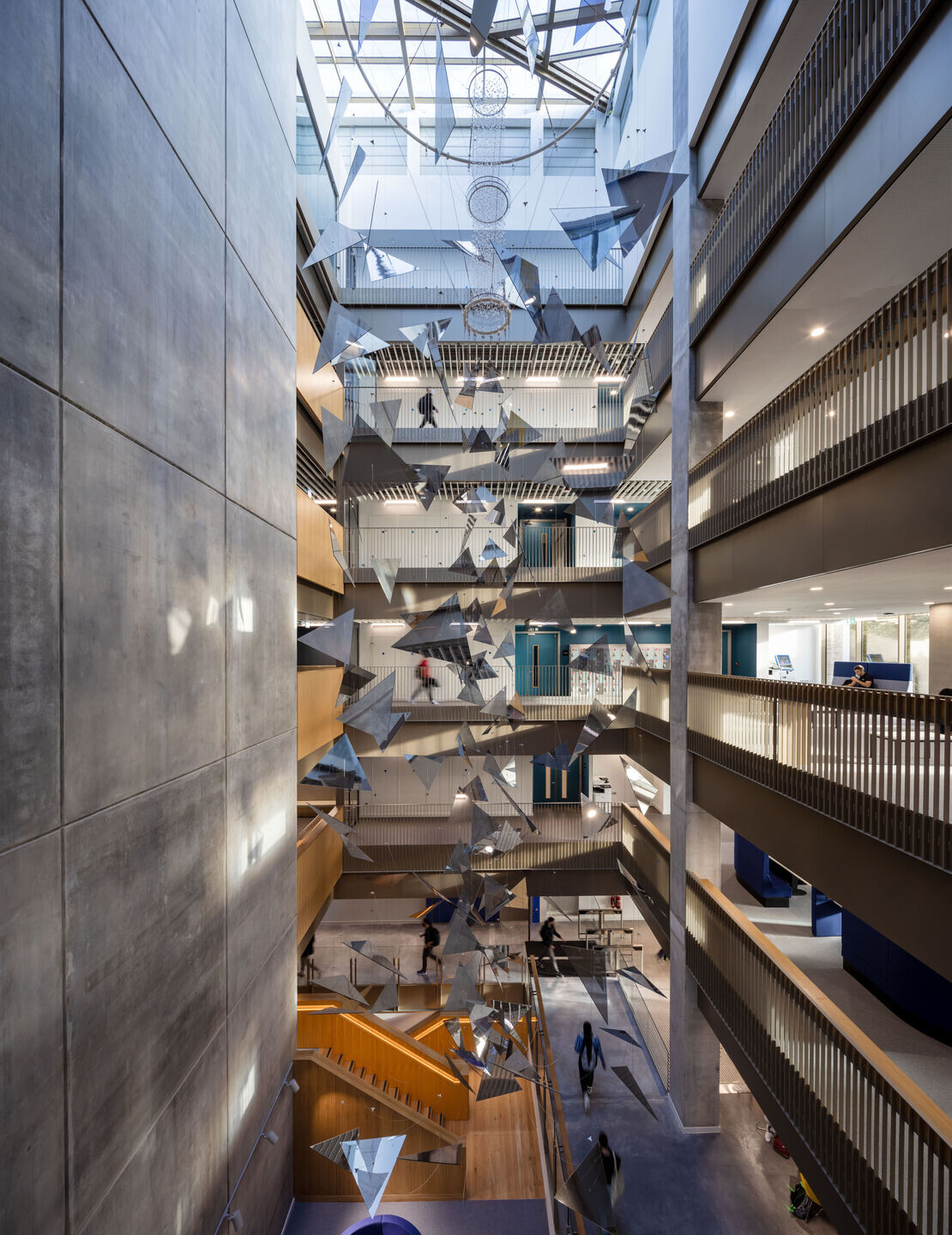
Team:
Client: Sisk FCC CJV
Contracting Body: Erugena Consortium / NDFA
Developing body: Grangegorman Development Agency
User: TU Dublin
Architect: Feilden Clegg Bradley Studios
Architectural Metalwork: Purcell Architects
Structural Engineers: Mott Macdonald
MEP Engineers: Mott Macdonald
Landscape Architects: Stephen Diamond Associates
FFE Consultant: Red Apple Design
Acoustic Engineers: iAcoustics
Fire Engineer: Michael Slattery Associates
Accessibility consultant: Michael Slattery Associates
Planning Consultant: McGill Planning
CDM Advisor: ASM Group
Façade Consultant: FMDC
FM consultant: Sodexo
Artist: Alexandra Carr
Photographer: Ste Murray
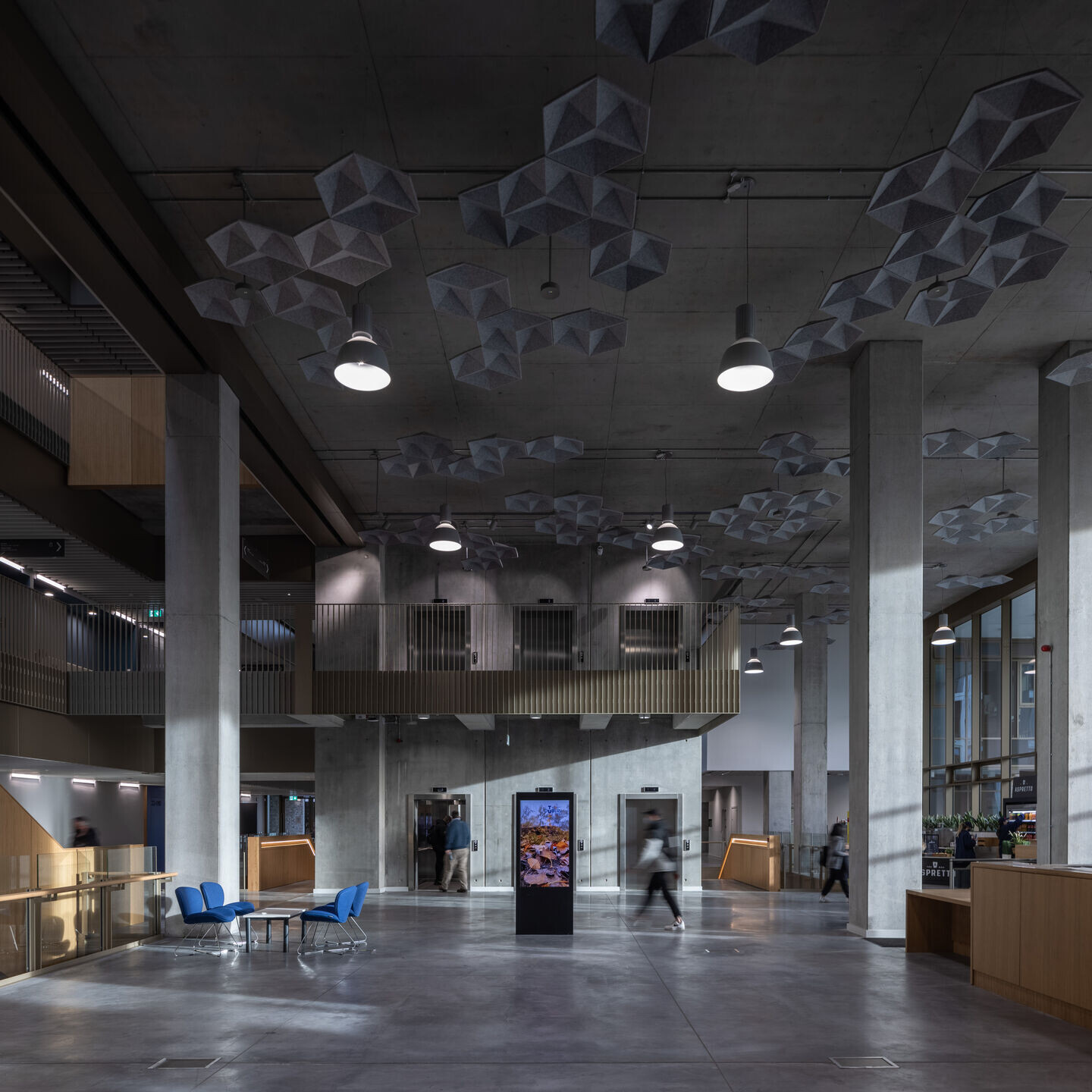
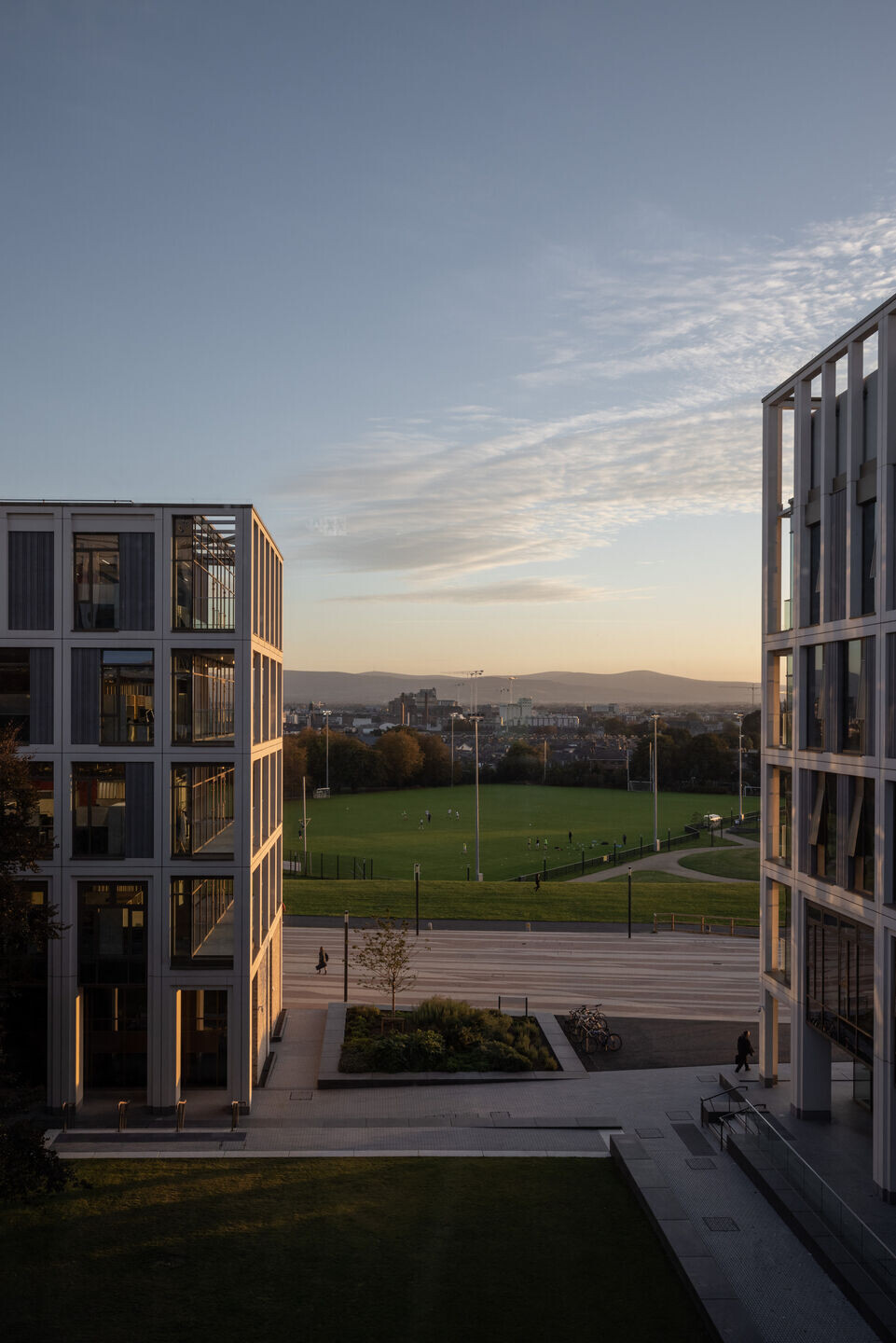
Materials Used:
Waterproofing: Rascor
PT Slab: Cleartech
Piling: Brazil
Precast Concrete Panels: Shay Murtagh Precast
RC formwork: SMG
Precast Cladding: Techrete
Windows / Curtain Walling: Duggans
Roofs: Crown Roofing
Syphonic Drainage: Syphonix
Lift: Kone
Internal Partitions: Errigal
Moveable Partitions: Allied Systems
Glazed Screens: Walls 2 Workstation
Smoke Curtain: Coopers / Crossflow
Fall restraint: Skyway
External Metal Doors: AE Doors
Internal Doors: Casey Doors
Sanitaryware: Toilet Cubicles Ireland
Bespoke Joinery: TruWood
Specialist Joinery: SJG
Signage: Ascot Signs
External balustrading: Elite
Street Furniture: Cassidy brothers
Electrical Design: Designer Group
Mechanical Design: Winthrop
Precast stairs: Flood Precast
Steelwork: Philips Town Engineering
Architectural metalwork: Purcell
Screed: Curtis Enterprises
Ironmongery: D-line
Catering Equipment: Brodericks
Kitchen canopies: Eftech
AV: Techcom
