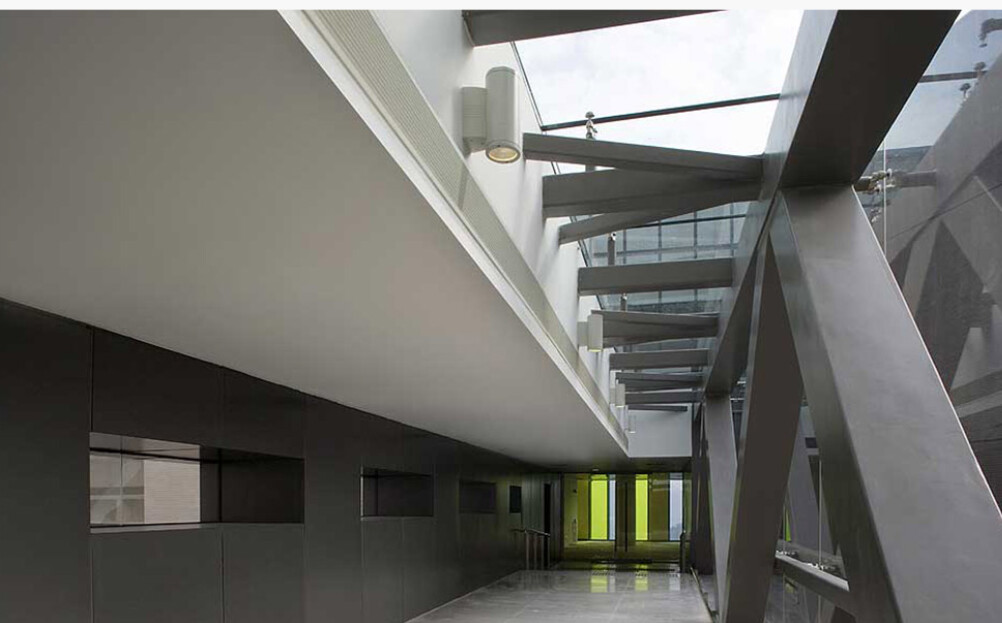The commission for the Postgraduate Research Lab consists of 6,500 m² of purpose built, high-risk research laboratory facilities for the various science departments of the Chinese University.
The project requires technical expertise in laboratory planning, sensitive architectural and site planning to meet the proximity requirements to the existing Science Centre, linkage to the campus context and overcoming the challenges of building on a steep slope.
Unique state of the art systems and planning were employed to fulfil the ‘high risk’ laboratory design brief including: individual per floor air filtering control and ventilation systems; controlled separated circulation ‘dirty’corridors; and day lit break-out spaces for researchers, located on the perimeter of the building.
Inspiration for the external ‘public facing’ skin form and glazing pattern was derived from the “Periodic Table” of elements; and the folded façade is expressive of “free form”- symbolic of inspired innovation in research while challenging the conventional limits of thinking.
Awards:
2006: AIA Hong Kong Award Merit Award for Community Building




























