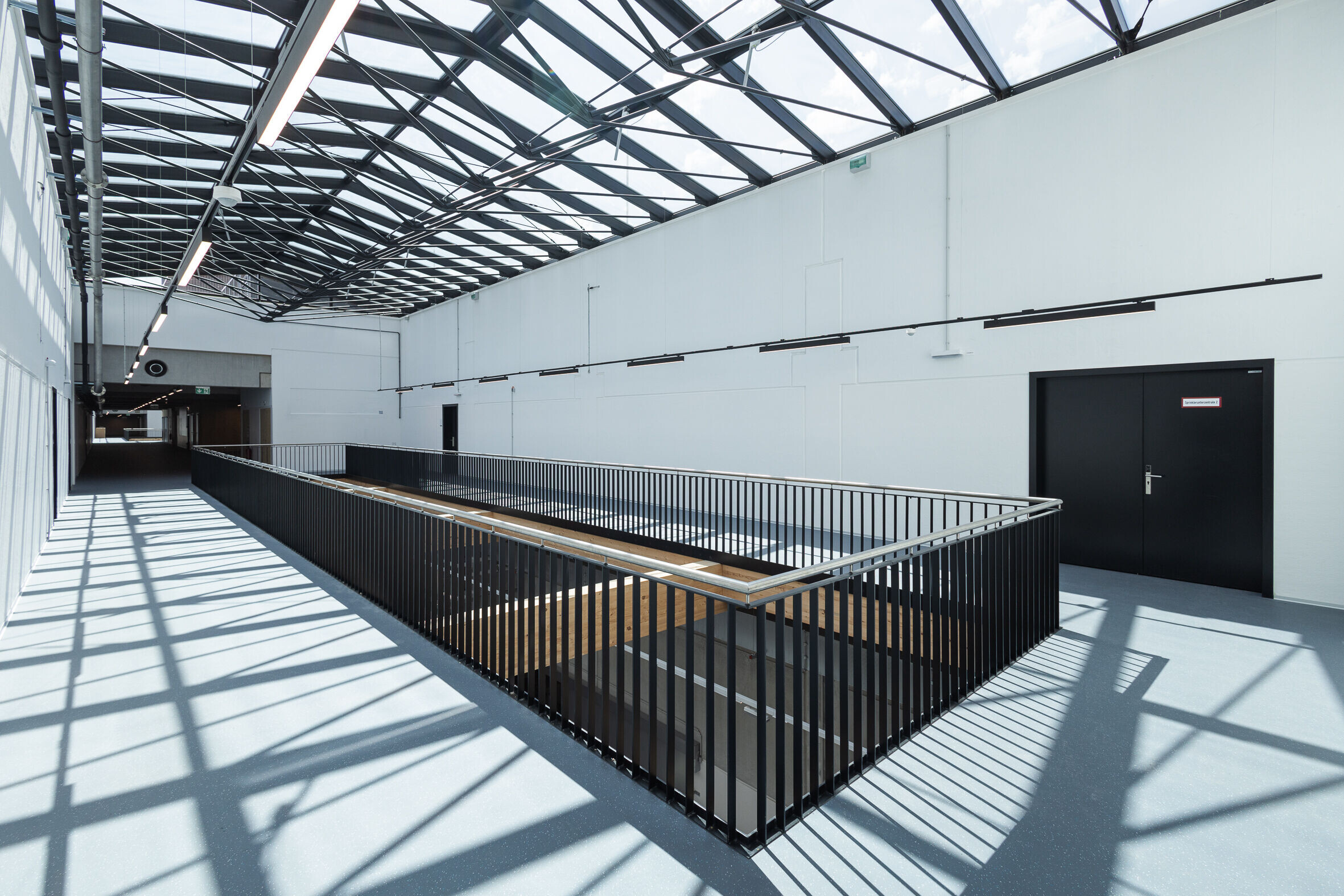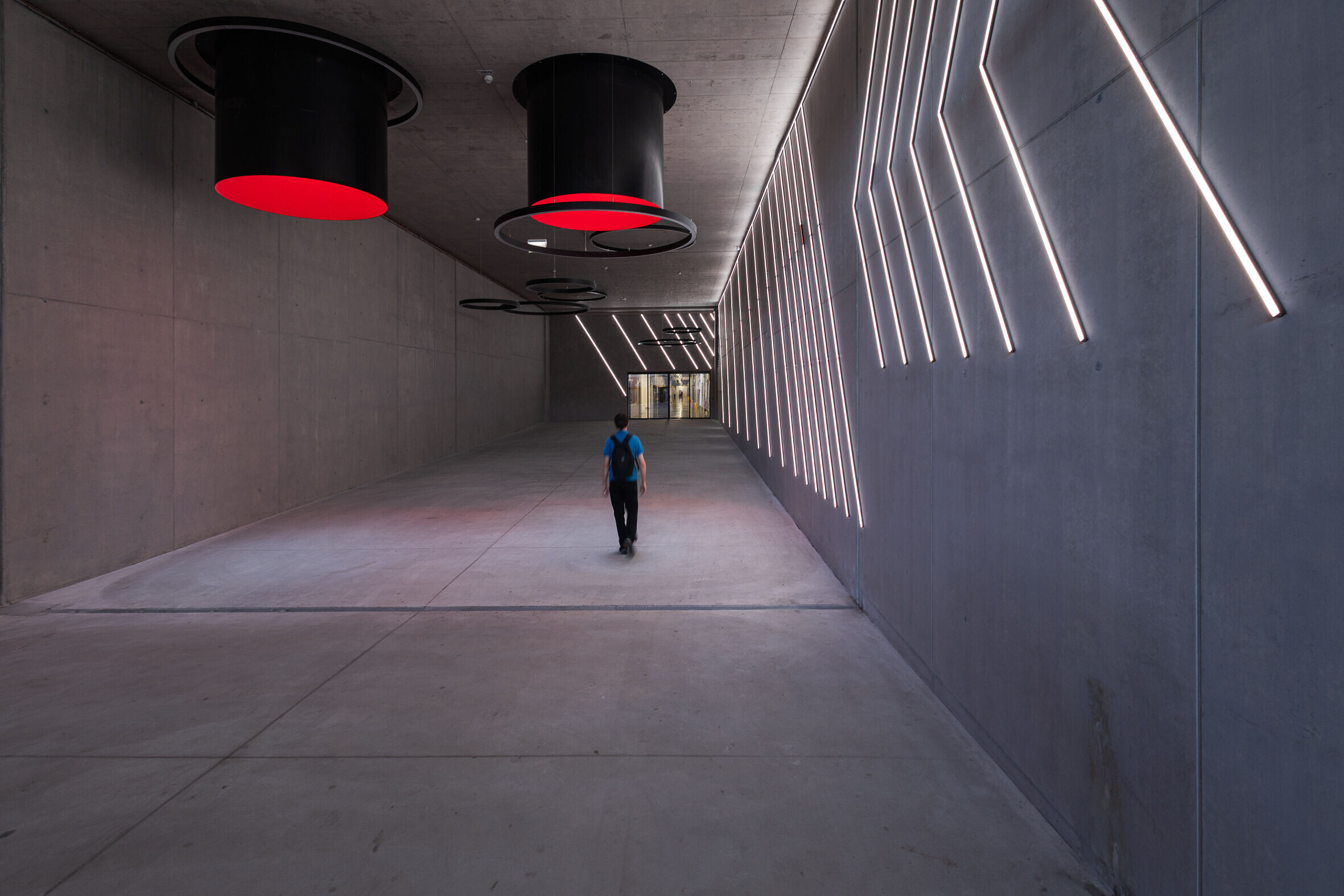Ceratizit, the leading global provider of innovative hard metal solutions, has a new facility in Breitenwang near Reutte: The grinding and tool making plant, which was integrally designed with BIM by ATP architects engineers, Innsbruck, contains production, storage, logistics, and office space as well as social areas for the over 300 employees.
Spruce meets metal
The modern, three-story building, which is equivalent in size to two football pitches, catches the attention as the imposing flagship facility of the tool manufacturer thanks to its completely timber façade. Timber is also the material that supports the entire building: The visible loadbearing structure made from local spruce facilitates the optimal use of the space, and by “hanging” the offices as a mezzanine from the huge joints of the timber trusses it was possible to save the space and material for a suspended ceiling.

Cool cooling
In line with the corporate objectives of Ceratizit and the ATP Green Deal, the design of the new building paid special attention to sustainability, energy efficiency, and environmental impact: Amongst other things, ATP’s concept for the thermal use of the groundwater and the extensively planted, 15,000-m2 roof contribute to the low level of energy consumption.





















