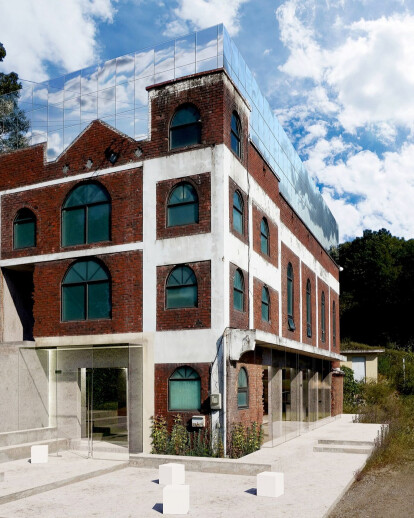‘Changtteul’, The ‘Changtteul’ means a frame containing a window in Korean. It is the name of the old and abandoned church. As its name suggests, the place has its own windows. The windows have a metaphorical gaze. Through this motif, the space was planned for dramatic experiences in abandoned religious facilities. The first window is the 'window between man and God' and originates from the placeness given from birth.
It was a place for God and also for man. It was a place on earth that praised God in heaven and that man was comforted by God. It's been dirty so far. The original meaning of the place is revived by wiping out ‘the window of man and God’ again. The second window is ‘the window between man and nature’ that stems from the relationship between the building and the land. We don't know when. The place was abandoned by those who served God, Paradoxically, it was close to nature that was good for God to see. The mountain behind the building flowed down, leaning against the building, creating a low hill. The vine also flowed on it. In other words, the land entered the building.
It is a naturalness created in the passage of time. Once again, when people step here, they become part of the naturalness. The building consists of three floors: the communication lounge on the first floor, the contemplation space on the second floor, and the boundaryless space on the roof. On the first floor, it is a space where you can horizontally experience the gaze through ‘the window between man and nature’. The front and back walls are removed and made of clear glass, which looks like an "open window". The 'open window' pulled the land in. And the floor was made to cause the illusion of the land extending from the outside to the inside.
The low bench is inadvertently installed to help you feel the naturalness of the land. The left and right stairs allow you to move to another floor. On the second floor and on the rooftop, you will experience the gaze through ‘the window between man and God’ in a vertical composition. On the second floor, the mirror of the ceiling reminds you of God's existence for a while.
As if you see yourself in the window and thinks that 'the other person's eyes looking at you' will be like this, you feel God's gaze watching you through the mirror in the ceiling. On the ceiling, specially machined stainless steel panels are installed to reach the designated location inside the second floor to fully see yourself in the mirror. In other words, it is a device that makes people deeply meditate by reducing the space to an area for a few people rather than many.
In addition, the soil at the bottom leaves traces. It brings you back to your short journey to meet God. And you're going to shake out hard times as you shake off dirt. On the rooftop, you experience God's heaven indirectly as if you see the world beyond the window and imagine yourself there. The mirrors on the four sides and the uneven floor blur the boundaries between the sky. It helps people have a more special experience.
Material Used:
Stainless steel(vibration&mirror), Glass, Concrete




























