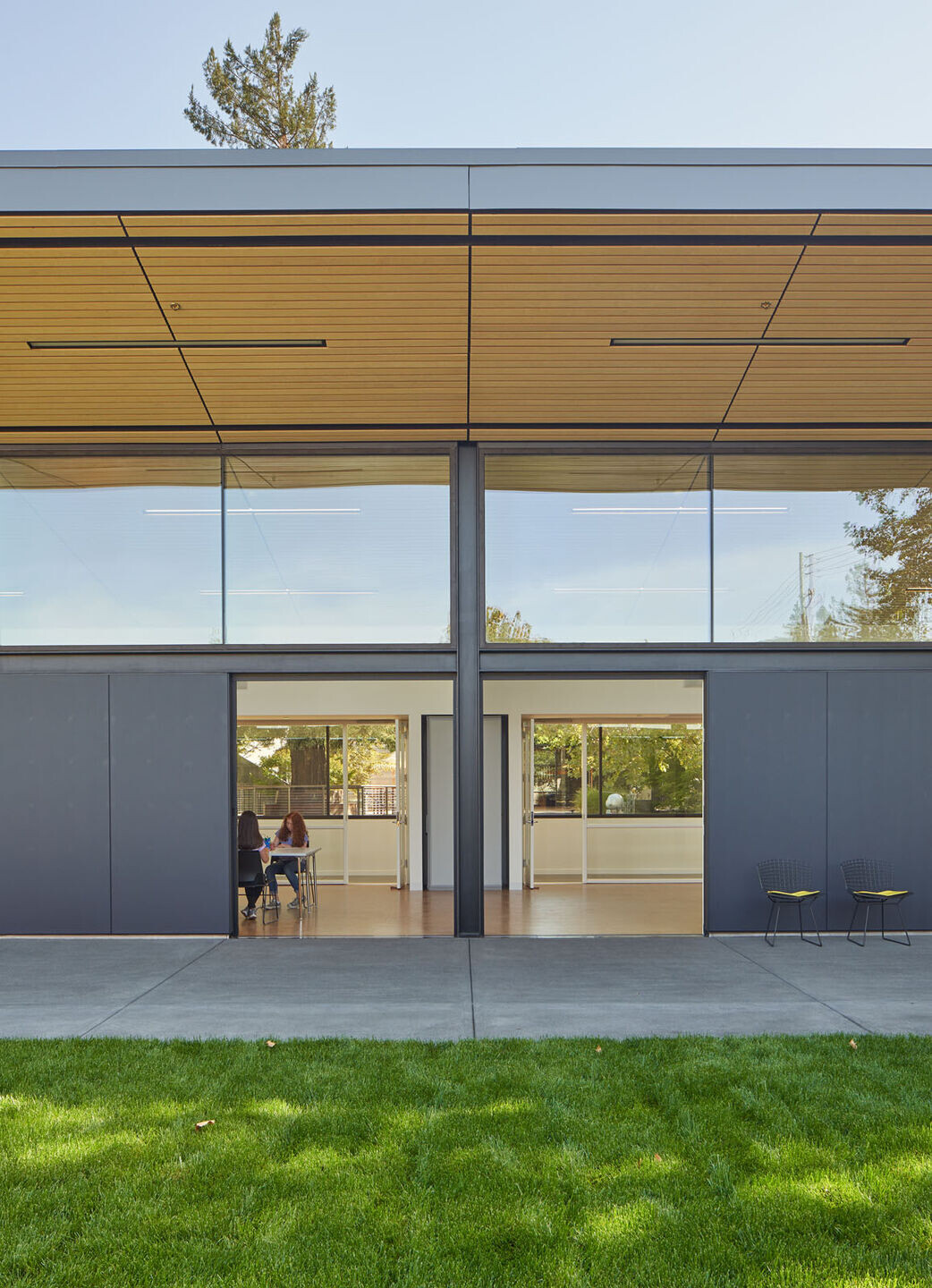Since its’ establishment in 2002, the Schulz Museum, has offered art programs for local children. These art camps were run out of a small building which was ill-suited for education and difficult for parents to find. The Museum’s desire was to create a new building that would improve the quality of the experience for the children and showcase the art program to visitors.
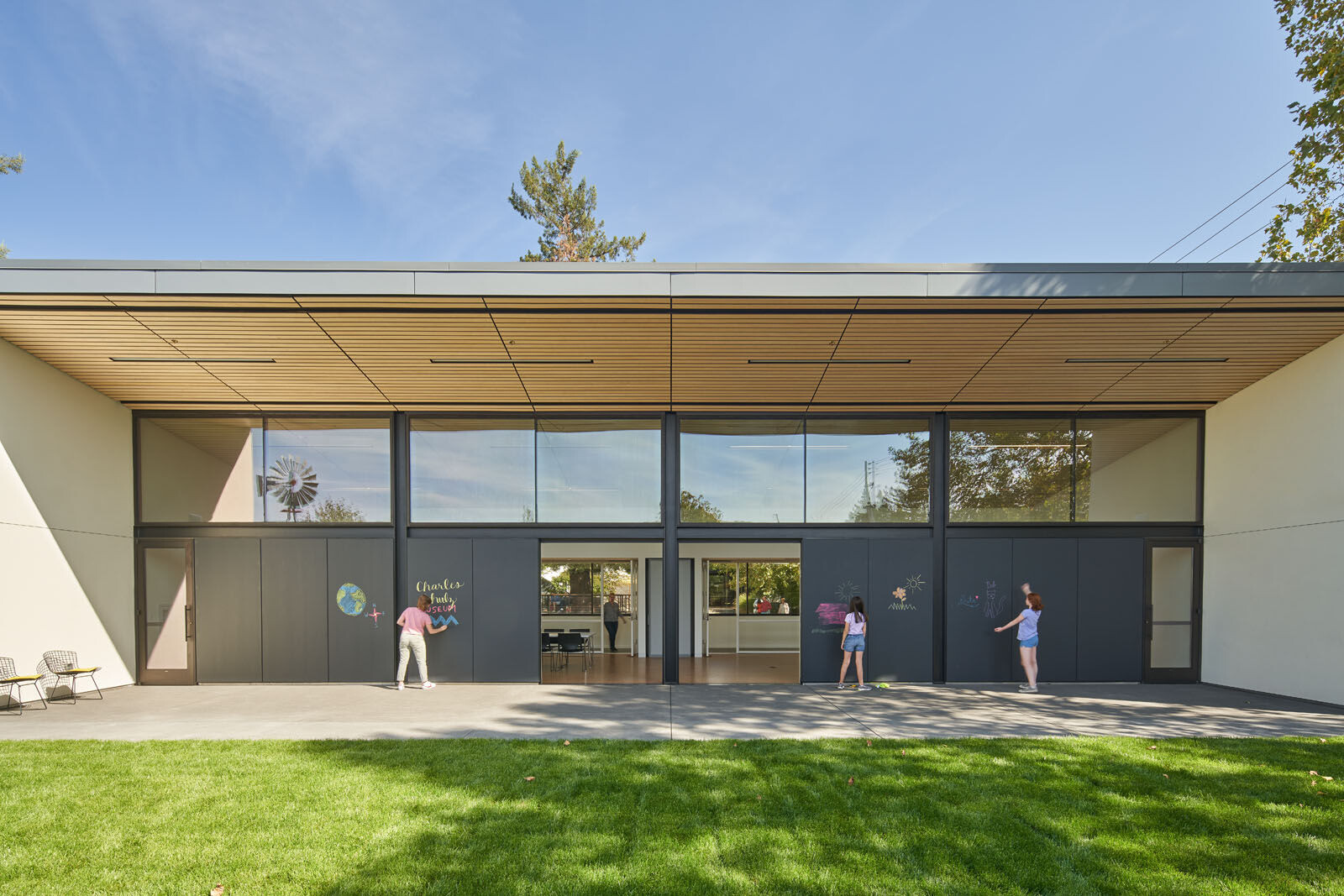
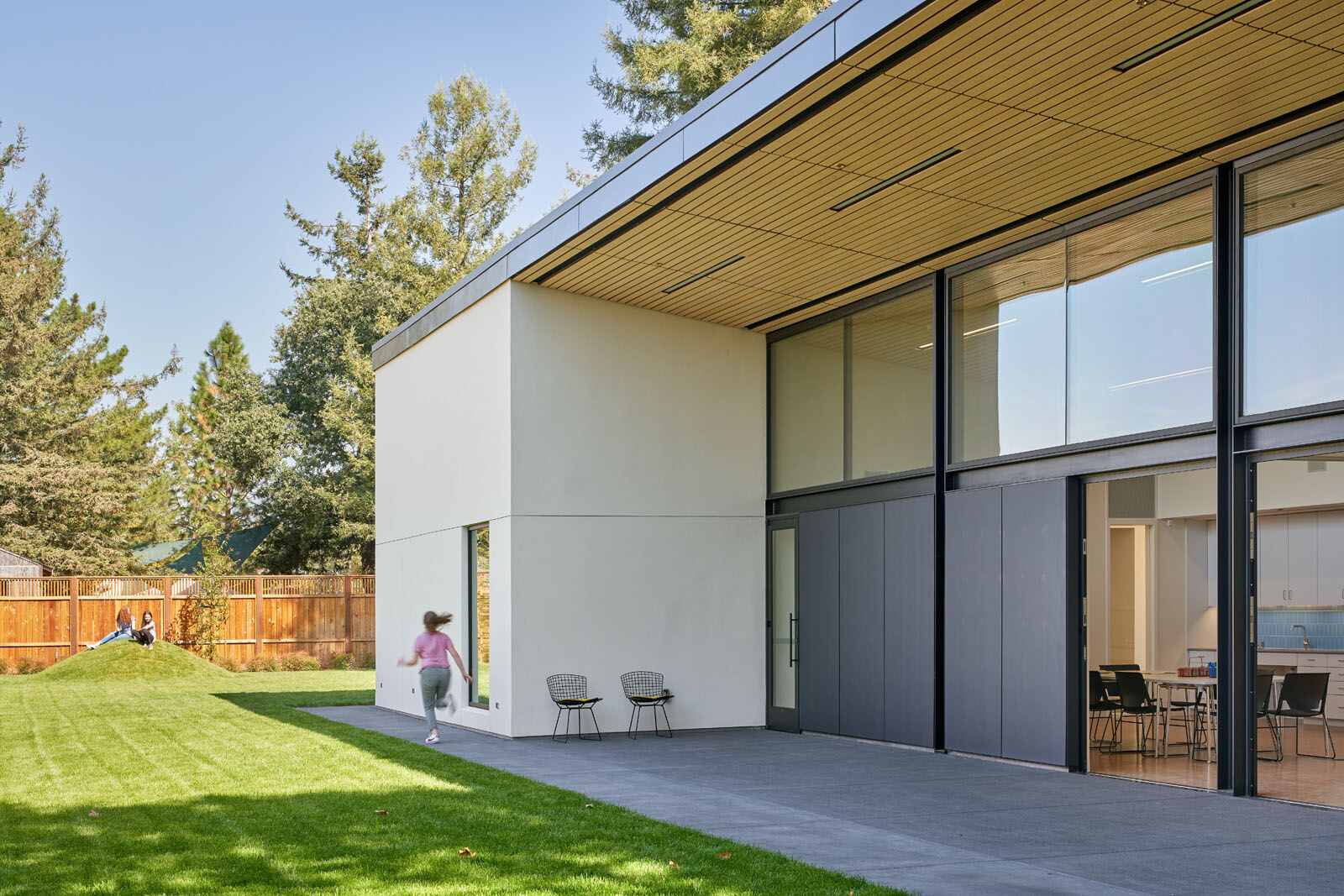
After reviewing numerous sites on the campus, we proposed locating the new building, Othmar Hall, at the western edge of the Museum’s courtyard. The west side of the courtyard was bound by a plaster wall, which after meandering through the outdoor exhibits, felt like an abrupt dead-end.
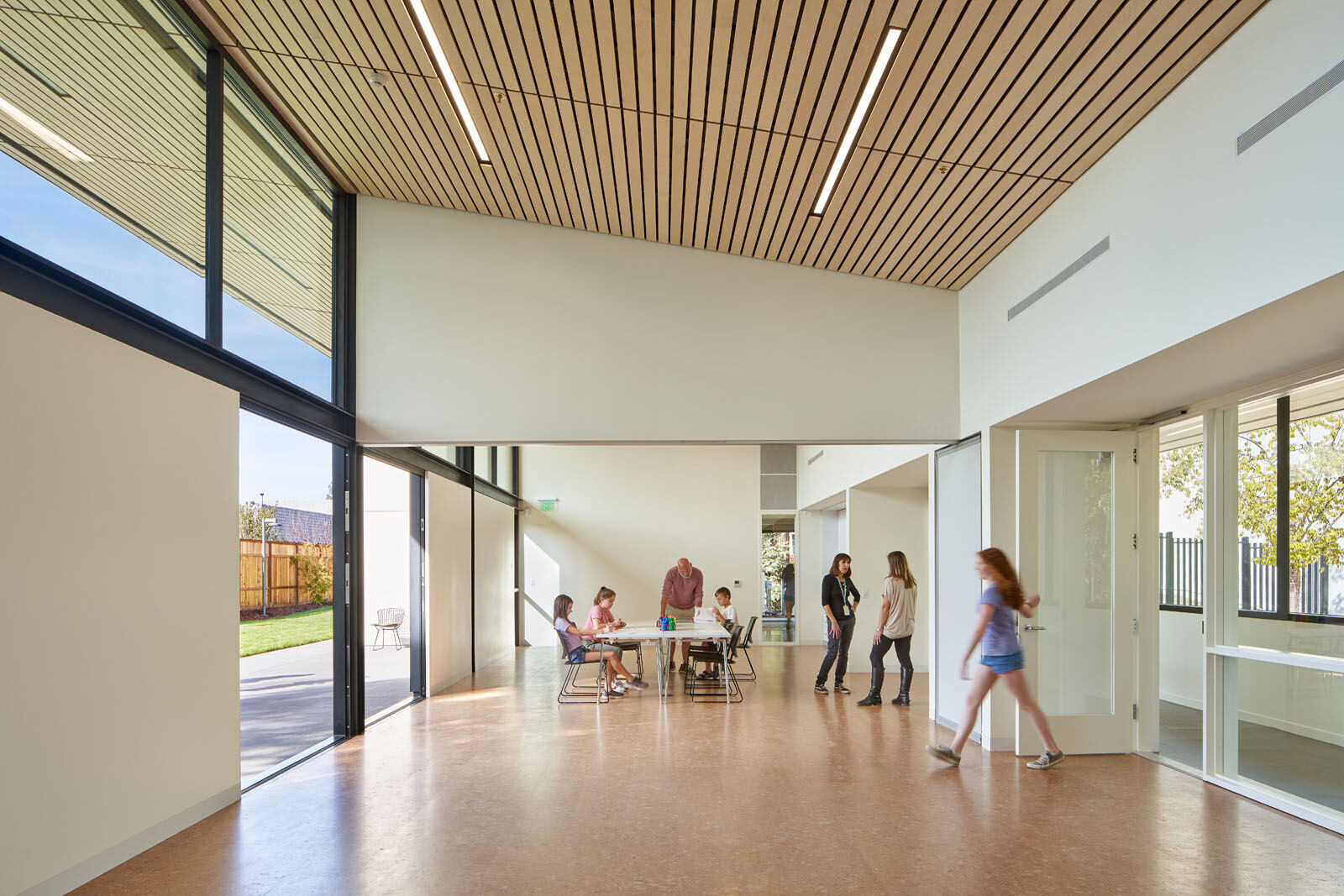
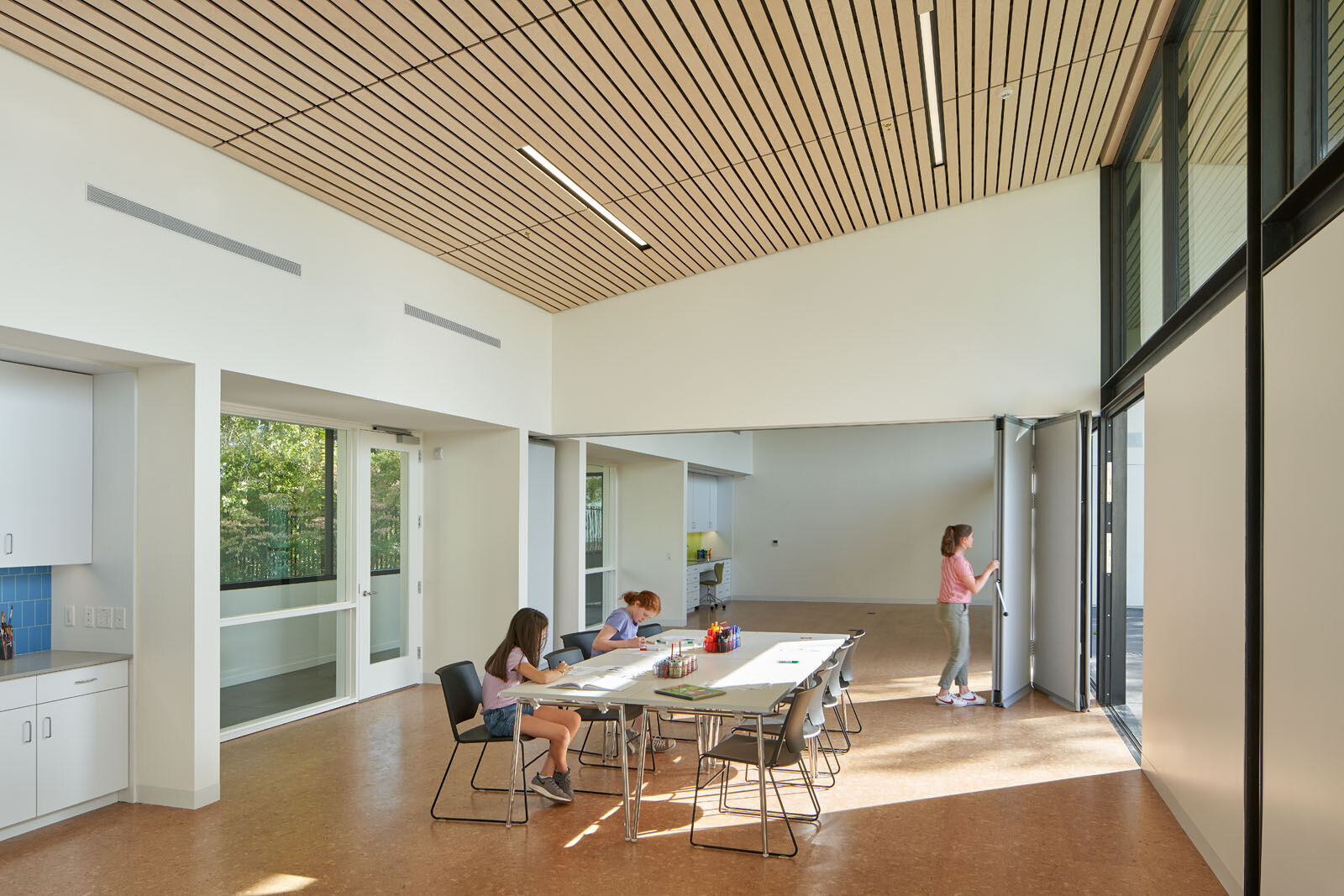
The Museum’s construction budget was modest and the program for the new building straightforward: two classrooms; that could be combined for larger events, restrooms, storage and a dedicated outdoor play space that was secure. The building is organized in layers, from the existing courtyard on the east to the new play space at the west. At the courtyard façade is a ribbon window, displaying prominently the inner workings to the patrons, and a long bench providing a shady spot to relax. As the building’s shed roof rises, it produces tall ceilings in the classrooms with transom windows to let in daylight. Wide pocket doors open to a covered patio that leads to the landscaped play space beyond. The patio’s walls are clad in blackboard panels and its’ deep overhang limits heat gain and provides a sheltered space for lunch.
