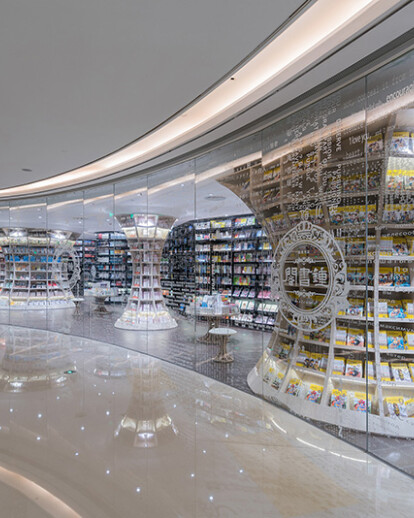Chengdu Zhongshuge Design Director: LI Xiang Design Team: LIU Huan, FAN Chen Design Company: X+Living (www.xl-muse.com) Project Type: Bookstore Project Area:1000㎡ Project Location: Chengdu, China Completion Time: 2017.05 Photographer: SHAO Feng "Few visitors come to my Thatched Cottage which is in the west of Wanli Bridge, but I take things as they are and accompanied by the Baihua Pond."In more than 1200 years ago, the great poet Du Fu left a warm memory of Chengdu by such a poem, the mentioned historical and cultural place names like the Baihua Pond, Thatched Cottage have been passed down till now. In teahouses throughout the streets, one could listen to the storyteller’s expansive talking as tasting the authentic famous tea of Sichuan. Thus, the street culture of Chengdu has become a unique landscape as Chengdu, with its special cultural atmosphere and unique leisure, runs through every person's life, and properly shows its elegance and leisure. Zhongshuge, labeled as valuing culture, comes to Chengdu -a city full of cultural charm. The project is located in Yintai Center in Chengdu Tianfu Avenue. Taking the mall escalator to the 4F, we can see the familiar Zhongshuge label - text curtain wall at first glance. In order to integrate better with this charming city, Shu culture is embodied in the text curtain wall . Please find it by yourself. After the curtain wall it is a space full of "bamboo shaped book shelves". The wall follows the using of stable bookshelf shape of Zhongshuge, which makes visitors feel familiar even though it was their first time to come. Small tables on the floor which looks like “bamboo shoots” are active in this vibrant space. Walk through the "bamboo forest" to its right side, it is the children area, a jungle-paradise-like world. The walls: it seems that the houses, windmills and lovely pandas are hiding behind the bamboo forest. "Big Mushrooms" scatter on the continuing boardwalk, shielding the children who reading books under them. Certainly, mirror ceiling, as another symbol of Zhongshuge, is also applied to this area. The vaguely visible red brick wall on the left side of the "bamboo forest" is the most distinctive place in this Zhongshuge. In this 5 meters high space, the red brick wall piled up to the top and circled independent small zones. A walking path above sometimes goes around the walls, and sometimes goes through the door. Rest seats and benches scatter beside the French window, just to imagine how pleasant it would be to taste a cup of tea while reading your favorite book in warm sunny afternoons! In the end of the small zones, taking book stairs, we come to the lecture hall. The arbitrary lines form scattered ladders with different heights for walking or sitting. In the reflection of the mirror ceiling, they are "terraced fields". Here, you can listen to a spiritual lecture or a thoughtful drama . If you've never been to Chengdu, you will never know how beautiful it is; and if you've never been to Qintar Road, you will never know how ancient Chengdu is. We have enough reason to believe that the story of ancient Qintar will continue. The love story of Wenjun and Xiangru will happen again and again. while the story of Zhongshuge will be continuing as well.
More Projects by X+Living
Project Spotlight
Product Spotlight
News

Fernanda Canales designs tranquil “House for the Elderly” in Sonora, Mexico
Mexican architecture studio Fernanda Canales has designed a semi-open, circular community center for... More

Australia’s first solar-powered façade completed in Melbourne
Located in Melbourne, 550 Spencer is the first building in Australia to generate its own electricity... More

SPPARC completes restoration of former Victorian-era Army & Navy Cooperative Society warehouse
In the heart of Westminster, London, the London-based architectural studio SPPARC has restored and r... More

Green patination on Kyoto coffee stand is brought about using soy sauce and chemicals
Ryohei Tanaka of Japanese architectural firm G Architects Studio designed a bijou coffee stand in Ky... More

New building in Montreal by MU Architecture tells a tale of two facades
In Montreal, Quebec, Le Petit Laurent is a newly constructed residential and commercial building tha... More

RAMSA completes Georgetown University's McCourt School of Policy, featuring unique installations by Maya Lin
Located on Georgetown University's downtown Capital Campus, the McCourt School of Policy by Robert A... More

MVRDV-designed clubhouse in shipping container supports refugees through the power of sport
MVRDV has designed a modular and multi-functional sports club in a shipping container for Amsterdam-... More

Archello Awards 2025 expands with 'Unbuilt' project awards categories
Archello is excited to introduce a new set of twelve 'Unbuilt' project awards for the Archello Award... More

























