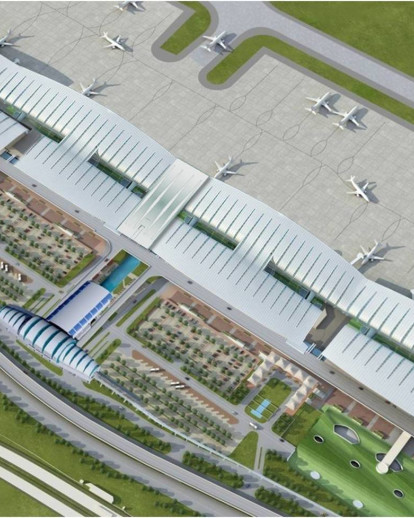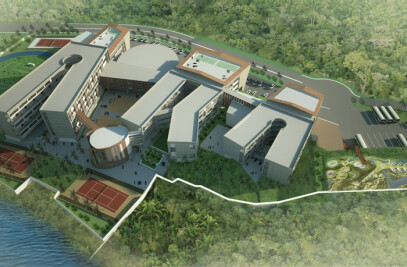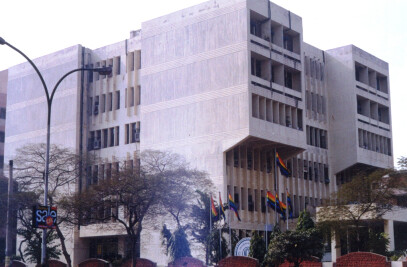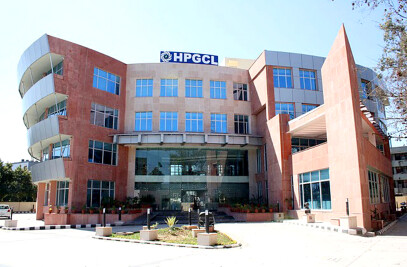“Greenest Airport”-Architecture Record Magazine
Airports are the articulation points the circulatory system of the global economy. They mediate currents of people and goods. Urbanization and Suburbanization has increased the demands flow in and out on a larger scale than before. Not just this, but what really connects us to a city, town or a country at the initial level of collaboration? An Airport. The Chennai Airport was a globally won design competition by the Creative group. “The endeavor has always been to look upon any opportunity to design, as an opportunity to build for the nature” envisions Prof. Shah, the founding Principal Architect, Creative Group. Airports define air movement. Hence, the architect has incorporated the freedom of flight in the design by taking an inspiration from a winged bird.
“Best Infrastructure Project of the Year”- AICA Asia Fest, 2014
The plan for Chennai airport has been carved from the architect’s inception of intelligent planning, efficient zoning and sustainable building strategies. The terminal buildings, designed in H- shape, follow the minimum travel distance of a passenger. By scooping out the redundant mass of the terminal, the architects have infused a green spine with vertical gardens. “The lush vertical gardens are visible throughout the terminal creating a unique dialogue between interior and exterior spaces and man’s relationship to earth and air travel.” says Ar. Gurpreet Shah, Principal Architect. Thereby it not only permits maximum flow of natural light but breaks the monotony and tension inside the airport. It is a design stroke creating seven visible facets connecting the two worlds of infrastructure and nature. Emerging from these Gardens is an 800m long Elliptical Bridge/Arrival Tube connecting the Air side with the City side. A flyover serving as a connection between the vehicular traffic spanning approximately 1.2Km, uses steam cured Hollow box beams (400 mm thick) making it a wafer thin flyover and visual delight. Saving magnanimous space, the flyover is an excellent example of multiple uses within a single space.
“Unity is achieved with Diversity”
The Creative group has vigorously worked on creating an intermodal hub, a first time in India where four modes of transport are interconnected – Rail, Air, Road and Metro – on the same site.
Steel as a building material enabled the architect to deliver unrivalled sustainability performance. The building’s steel structure rises from a Curved roof to form a natural lit, column free terminal with highly insulative transparent glass curtain walls that create a feeling of spaciousness. Skylights follow the geometry of the trusses, further opening the structural framework to allow natural light to permeate the terminal. Its superior strength-to-weight ratio means a little steel goes a long way, giving architects complete flexibility to achieve their most ambitious design.
Intelligently designed, a conscious effort has been compassed to provide shade to external walls from strong sun by the 30m high trussed roof. The roof is also been insulated by the use of Kalzip aluminum roofing system designed and installed to withstand the expansion and contraction forces resulting from an temp ranging from 5 to 45 degree Celsius. Double skin glass with specification to provide less heat gain and maximum light penetration is being adopted on air side as well as city side.
With specifying steel for the building, zero waste generation is ensured. The steel roof consists of roofing trusses with all steel being Architecturally Exposed Structural Steel-AESS. The triangulated truss-like structural members result in maximum efficiency from engineering, fabrication and construction considerations. By continuing the trusses at the garden facades, the large forces generated at the base of these elements are transferred directly into the foundations. The great cantilevered curve of the front (landslide) roof structure is supported on large, paired “V” positioned full height columns.
The terminal’s orientation according to the sun movement plays a major role in ensuring energy efficiency. Facing South, the city-side is shaded with a 24m long cantilever, one of the largest in India. The project also employed a series of active and passive strategies of sustainable design to achieve maximum efficiency with minimum wastage. With the principle of minimizing heat gain and maximizing day lighting, the project used a double skin glazing on both its airside and city side. Retention of storm water and rain water harvesting recharges ground water, to ensure judicious and energy efficient functioning of the terminal. Achieving 43% reduction in water consumption, the terminal building complies with the ECBC (Energy Conservation Building Codes) for attaining the energy savings. Abiding by the energy saving scheme the airport terminal is equipped with T5 light fittings with automatic perimeter light sensing controls. All thermal insulants and refrigerants are endowed with substances with zero Ozone depleting potential (OPD).
The terminal has been constructed by use of recycled local materials – Fly Ash in Concrete and materials such as AAC Blocks minimizing heat gains in the building. The terminal is clad with double insulated glass that maximizes daylight into the terminal. The fact that the Terminal is a Massive steel structure is in itself a sustainable aspect, with zero waste generation permitting quick development process and construction. In addition to which, the terminal building incorporates structural glazing 24mm thick double insulated glazing unit with a 12 mm air gap. TRESPA Cladding, a recyclable material with 60 % of its renewable constituents is another remarkable material adorning the elevation of the terminal.
“Jewel in the Crown of Airports in the Asia Pacific” -Airports International Magazine
The terminal is passenger friendly with shortest travel distance. Simultaneously, having a panoramic view removing the visual barriers with its column less, large span steel structure.
The Chennai Airport has received various awards like “Outstanding Concrete Structure” by ICI (TNCC) & UltraTech, “Award for Architecture” by AICA and “Special Mention Award” by Engineering Watch.
With its unique stature and unmatched grandeur, the Chennai Airport serves as a precious gem for setting an example of technological advancement for the country. Thus, resulting as a living showcase of various architectural and structural art pieces.






























