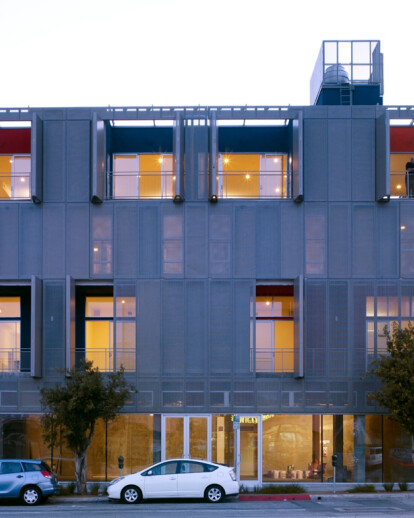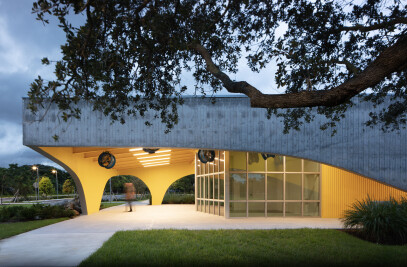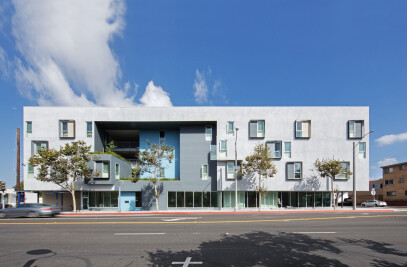Cherokee Mixed-Use Lofts is an urban infill, mixed-use, market-rate housing project. The building is inspired by the series of paintings by the British artist Patrick Hughes titled, “Perspectivity”, whose paintings appear to be ever changing and physically moving while being viewed. At Cherokee the main architectural feature of this project is the building’s owner-controlled operable double façade system. By allowing the occupant to adjust, at will, the operable screens of the building façade, the facade is virtually redesigned “live” from within the space, reflecting the occupants of the building within, in real time. The screens also enhance the existing streetscape and promote a lively pedestrian environment. By visually breaking up the façade into smaller articulated moving elements, the building appears to move with the passing cars and people. In effect, it becomes a live canvas to be painted upon daily or more often. Like many features of the building, the façade is multivalent and rich with meaning performing several roles for formal, functional and experiential effect.
The perforated anodized aluminum panels of the building creates an ever- changing screen that sparkles in the sun and glows at night, while simultaneously providing shade to cool the building, reducing noise, enhancing privacy, and still allowing for spectacular views, great natural light and ventilation from ocean breezes which pass through its millions of perforations even when all panels are closed. The material reappears as a strategic arrangement of screens on the east, west and south-facing walls, lending a subtle rhythm to the exterior circulation. South-facing screen walls filter direct sunlight that lends unexpected visual depth while creating a sense of security for the occupants. Enhancing the structure’s geometric texture, the irregular array of moveable openings variably extrudes from the building’s surface. Its unique architectural form and integrated function creates a high-performing building that is an expression of the people who live there and the environmental and cultural context in which it is built.
Cherokee is the first LEED (Leadership in Energy and Environmental Design) Platinum (pending) Certified building in Hollywood and is the first LEED Platinum Certified mixed-use or market rate multi-family building in Southern California. The building distinguishes itself from most conventionally developed projects in that it incorporates energy efficient measures that exceed standard practice, optimize building performance, and ensure reduced energy use during all phases of construction and occupancy. The planning and design of Cherokee Lofts emerged from close consideration and employment of passive design strategies. These strategies include: locating and orienting the building to control solar cooling loads; shaping and orienting the building for exposure to prevailing winds; shaping the building to induce buoyancy for natural ventilation; designing windows to maximize day lighting; shading south facing windows and minimizing west-facing glazing; designing windows to maximize natural ventilation; utilizing low flow fixtures and storm water management; shaping and planning the interior to enhance daylight and natural air flow distribution. These passive strategies alone make this building more than 40% more efficient than California Title 24 and a conventionally designed similar structure.

































