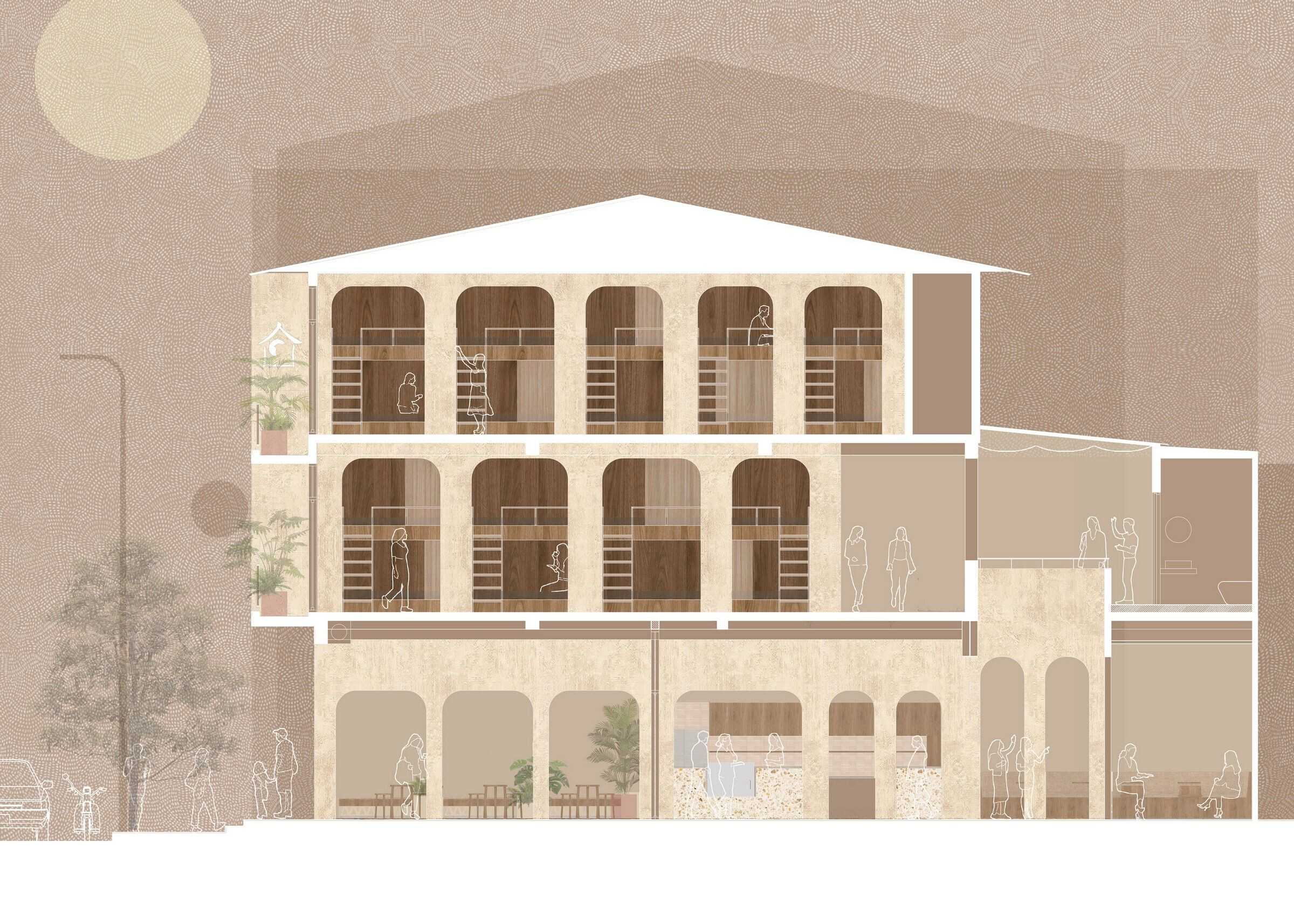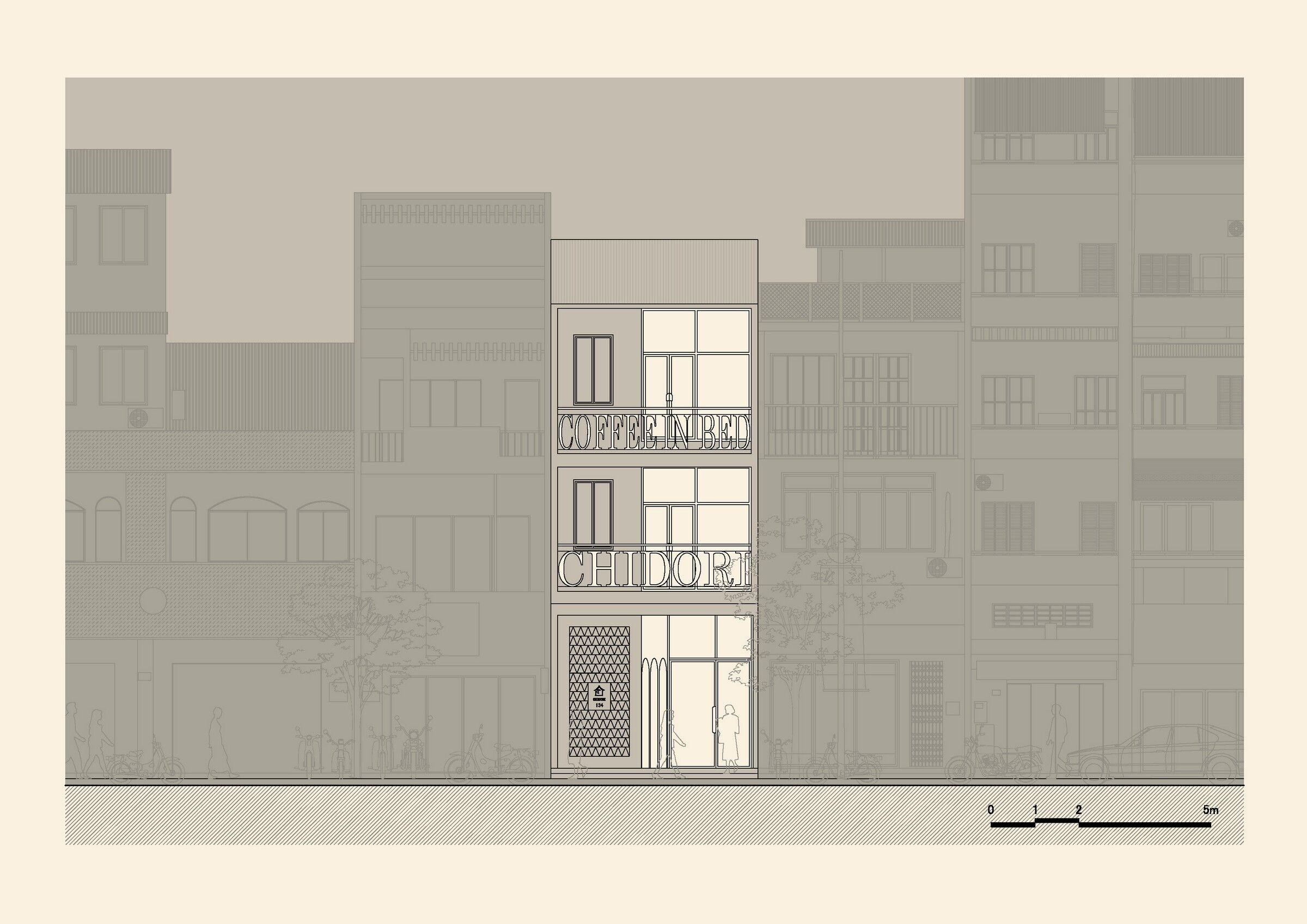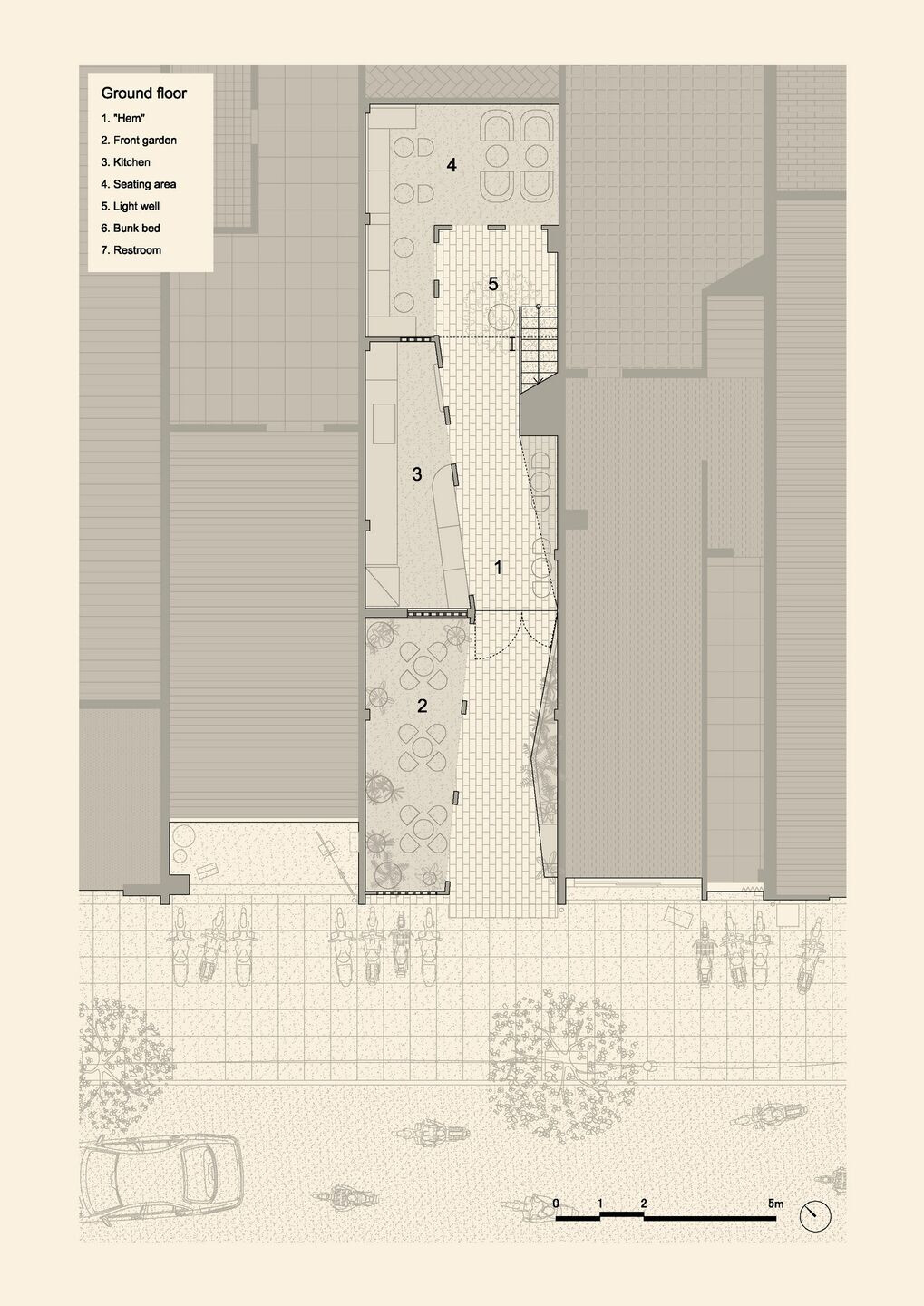The new flagship store of “Chidori - coffee in Bed”, a café where guests can have coffee in bed, was inserted into a typical row house in the center of Ho Chi Minh City. As real estate values are rising much faster than average salaries in Vietnam, the living environment for the younger generation stays poor, resulting in a lack of comfortable space for them to spend time with friends and partners. Against this background, “Chidori” aims to provide a third place where they can rest in an intimate atmosphere, which is an alternative to their home or public space.
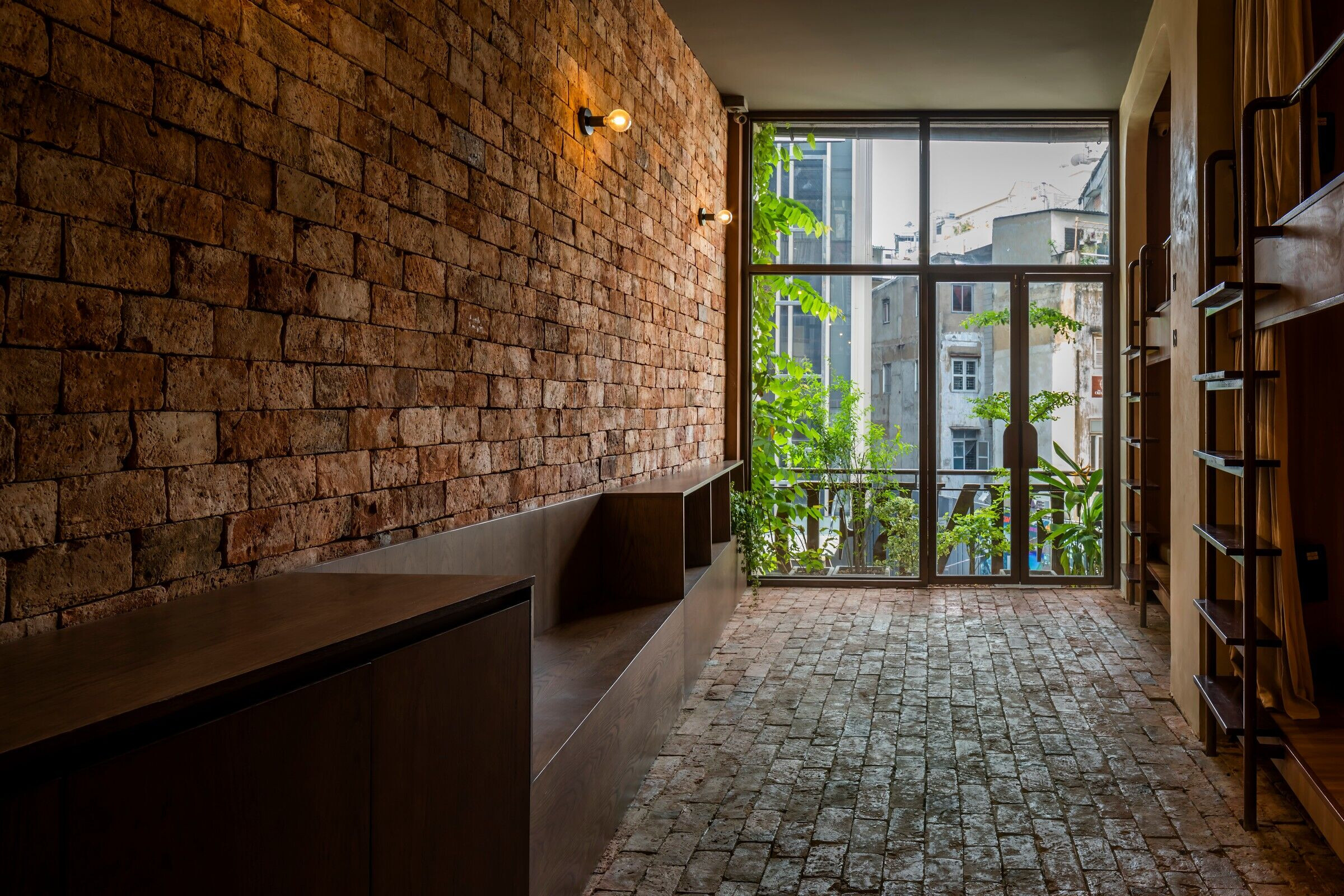
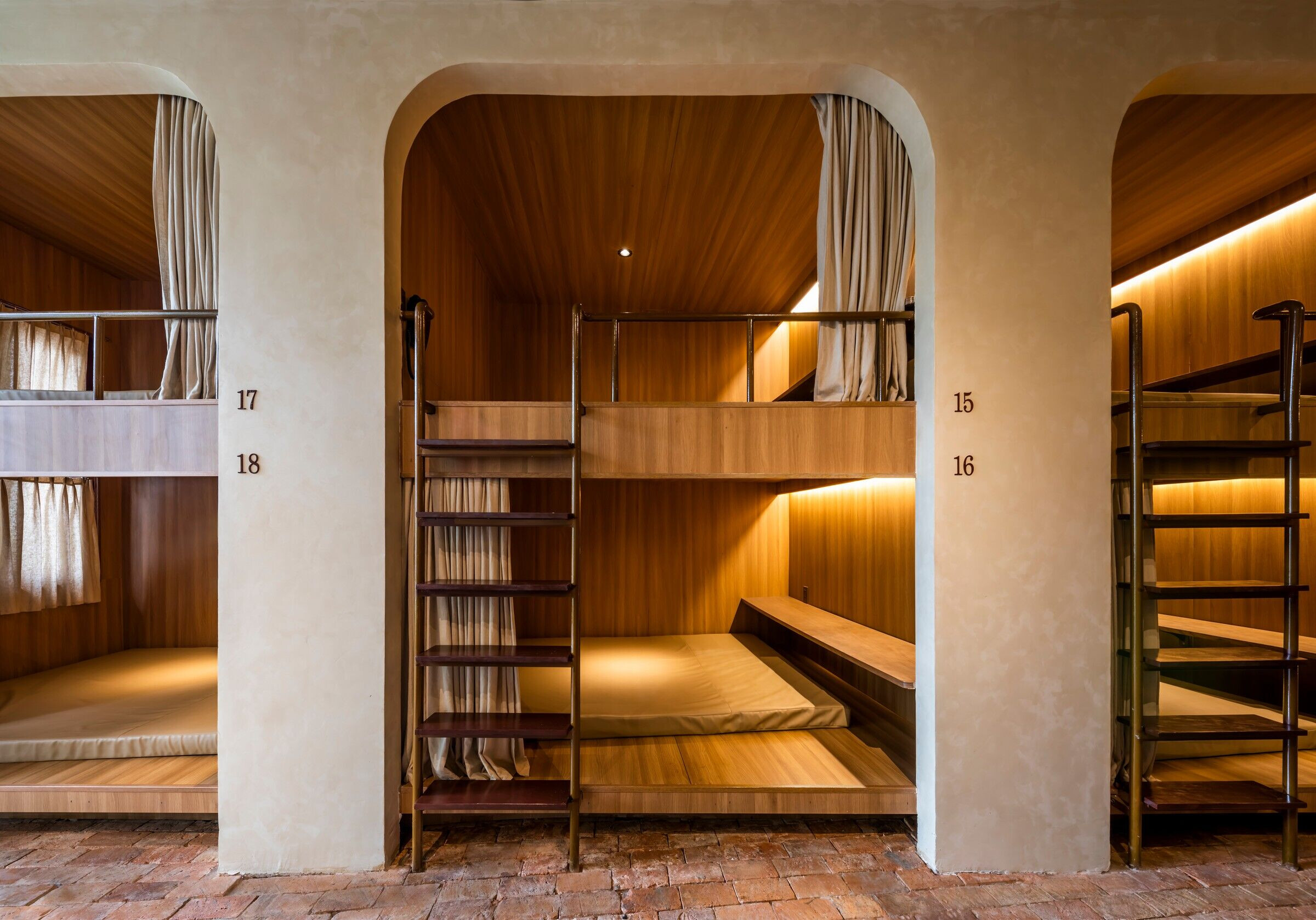
“HẺM”
“The project faces Pasteur Street, one of the most popular boulevards of Sai Gon, Viet Nam.
The existing building was one of the narrow and deep tube houses spread out in the area, which stems from the frontage tax in the past. Under the taxation system, urban blocks became fragmented, leaving characteristic alleyways called “Hẻm” within them.
Once stepping inside the “Hẻm”, it is surprisingly quiet despite the busy streets out there. These secluded alleys often attract various small businesses such as shops and bars, due to the spatial characteristics, many of which have commercial success regardless of invisibility from the main street. Inspired by this urban fabric, the renovation seeks to spatialize “Hẻm” within the existing building structure.
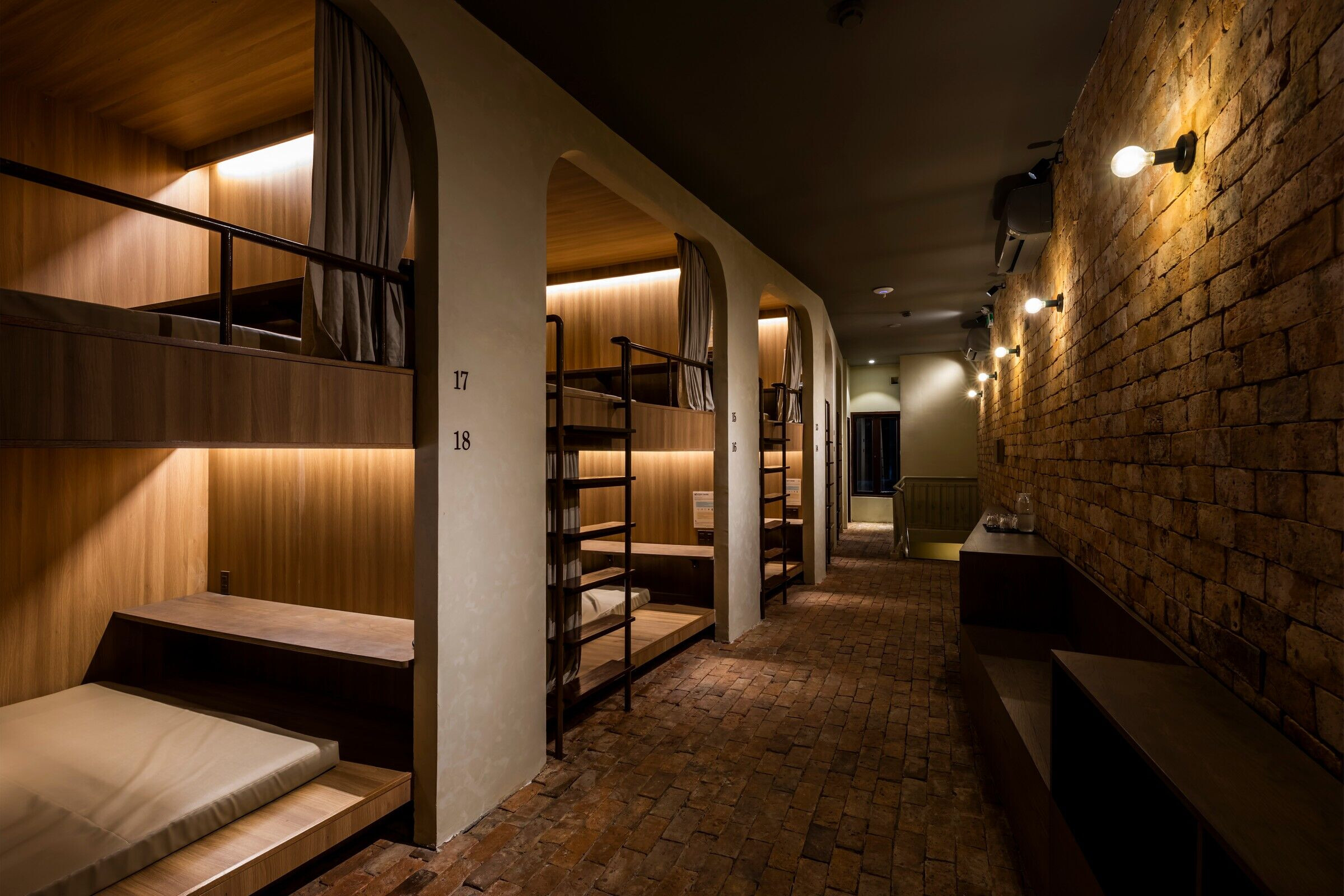
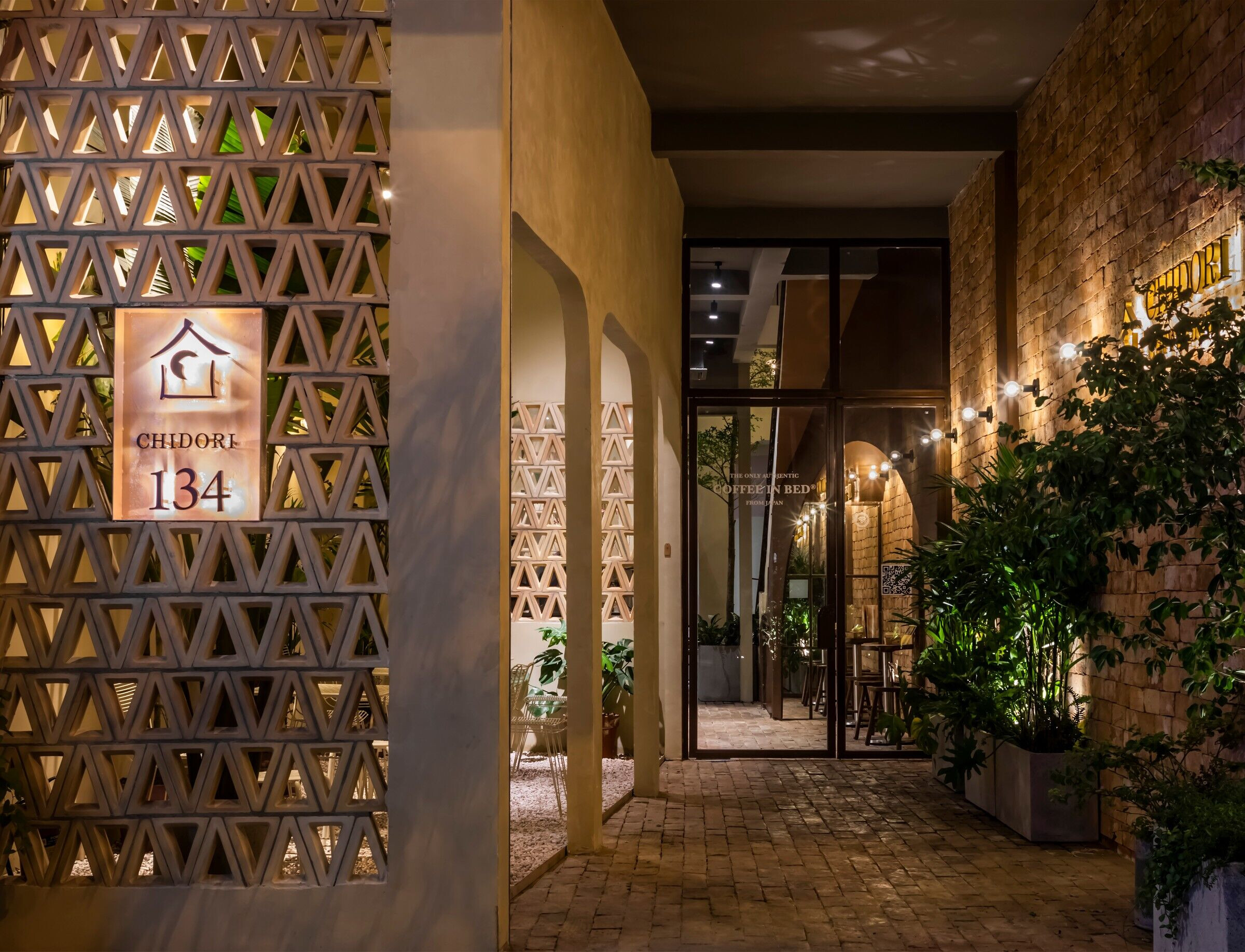
Spatialize “HẺM”
The “Hẻm” is scaled into an extremely tall 3-stories split at the frontage, subdividing the already-narrow existing space into much narrower tubes. It leads to a continuous meandering pathway, inviting people to explore deeper inside as one cannot see through the whole alley. The thick zig-zag walls with a series of openings create the boundary, inside which are cavernous bunk beds distanced from the outside world.
The material palette of “Hẻm” is the reinterpretation of the ones often observed in the exterior space in Vietnam, such as brick tiles, stucco-like beige plaster, and vent blocks. This reinforces the perception of a seamless transition between inside and outside through the huge openings. In contrast, the interior surfaces of the bunk beds are finished with safe and maintainable materials such as laminated wood and synthetic leather to accommodate the guests for a longer time of stay.
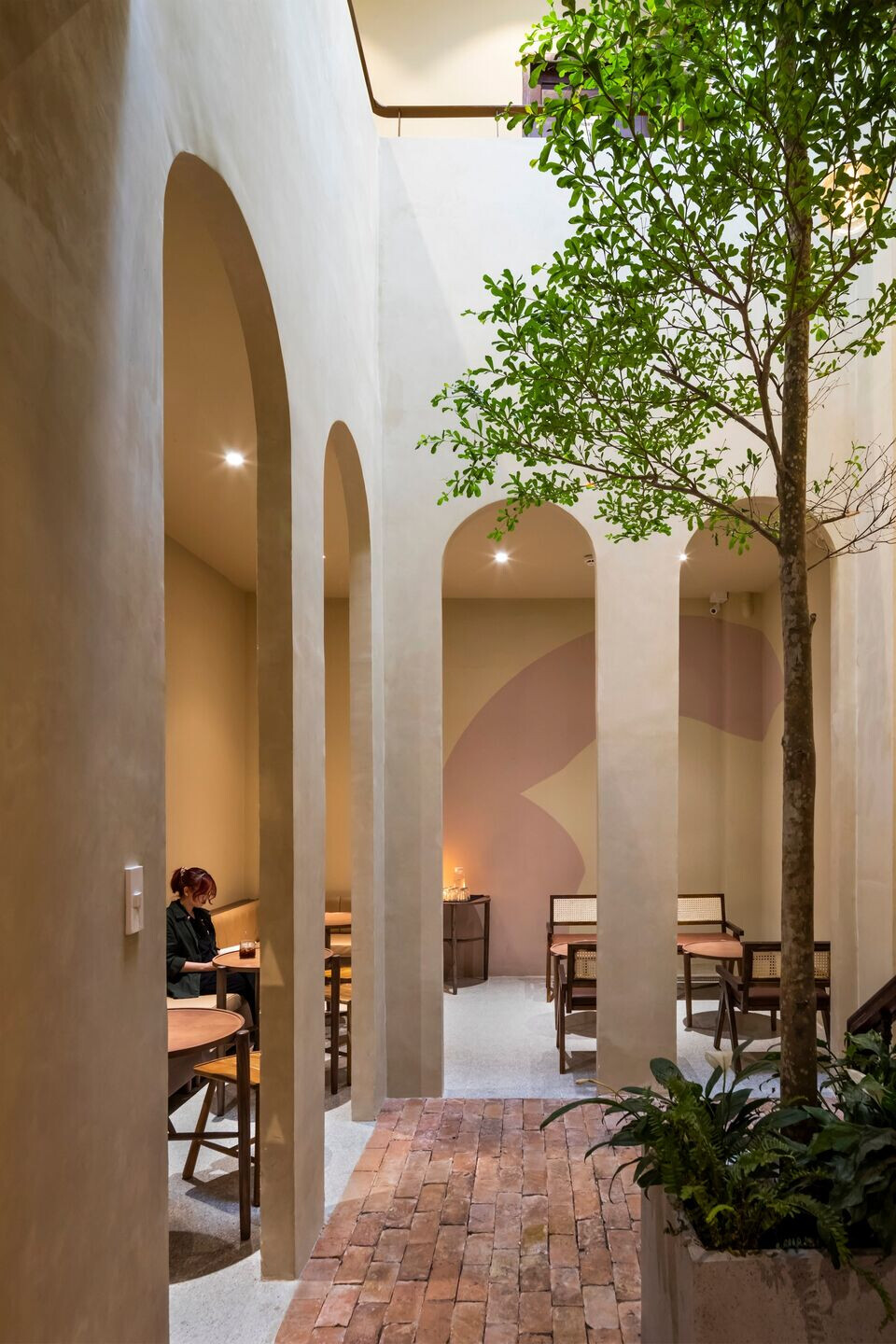
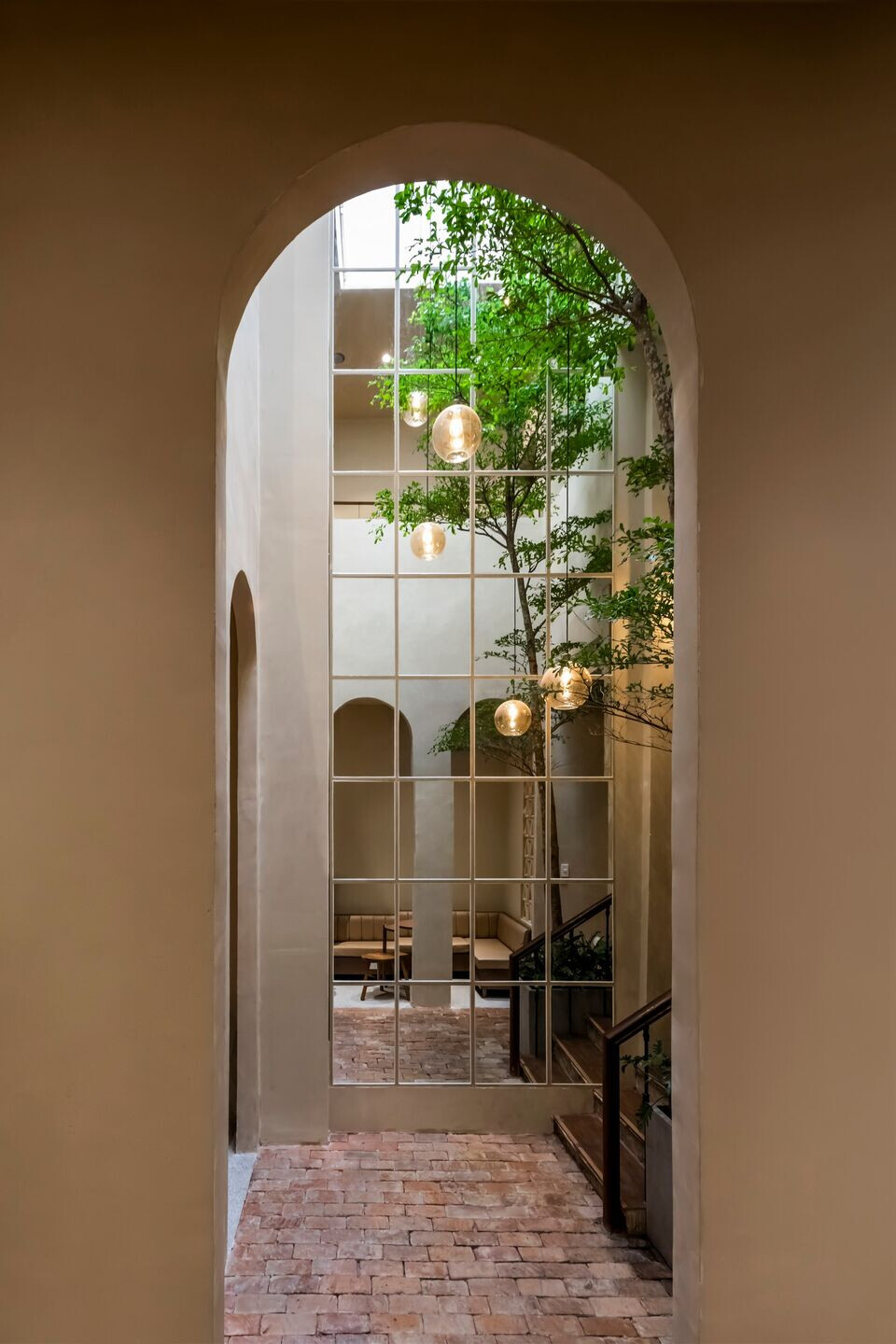
Surviving Alley Culture
Vietnam is often considered a developing country as a whole. But seeing the drastic and rapid changes in urban structure in this metropolis, it seems that the central area is already going beyond the “developing” stage. Even amid such a wave of large-scale development, “Hẻm”, the urban void serves as a cradle to nurture the city's chaotic diversity. This project is an attempt to reconceptualize the alley culture and preserve the livable and humanistic city.
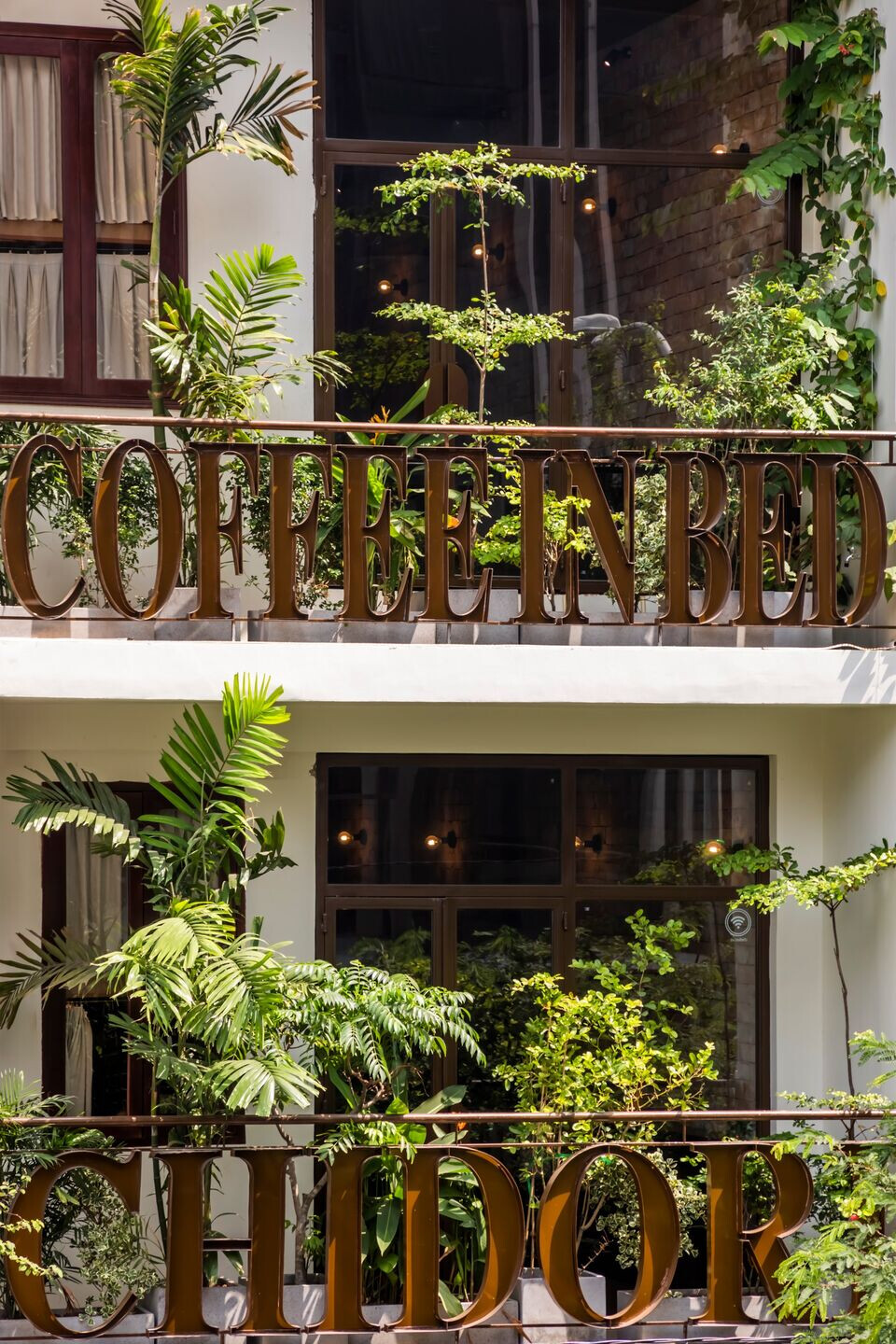
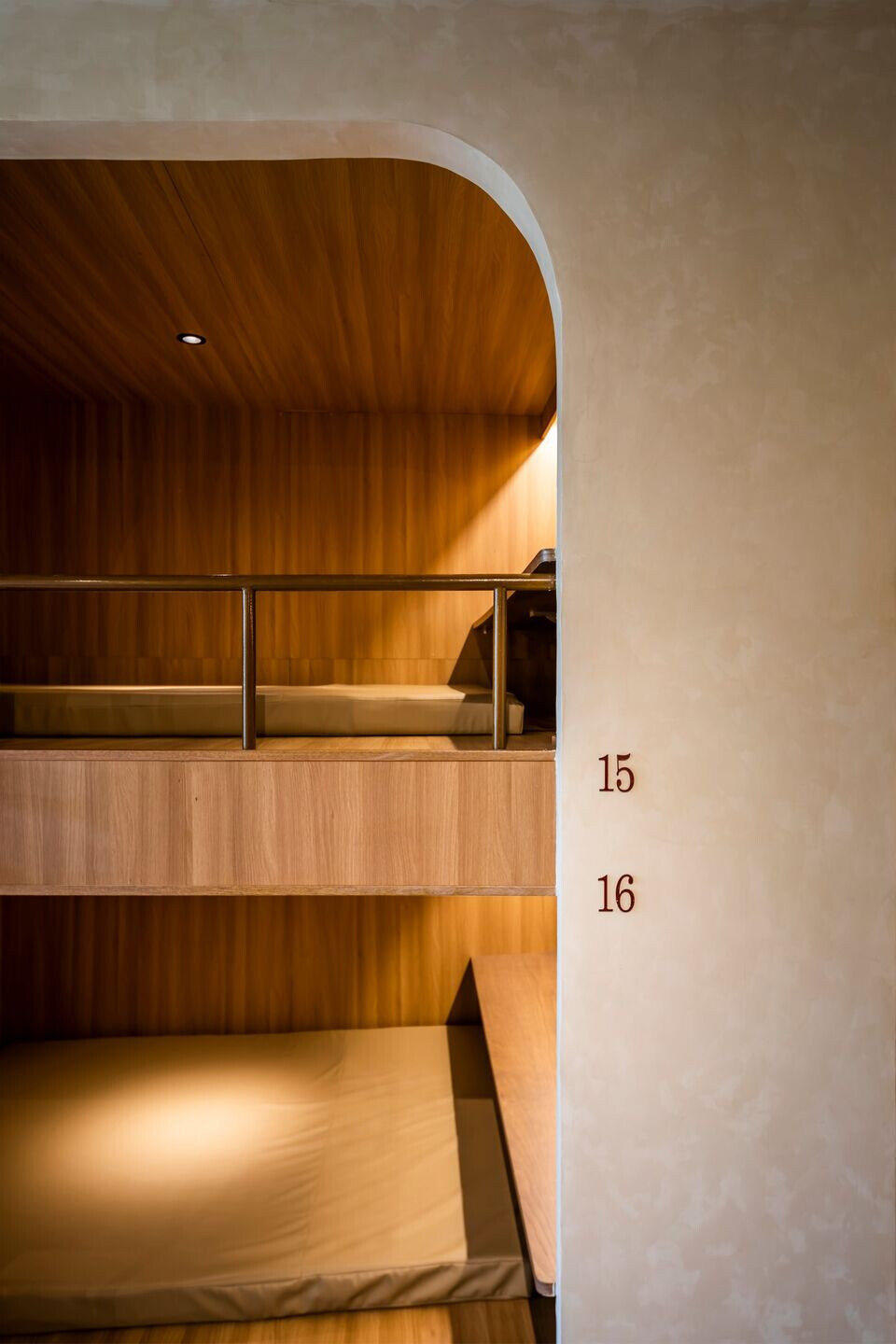
Team:
Office: studio anettai
Designers: Takahito Yamada, Nobuhiro Inudoh
Photography: Hiroyuki Oki
Contractor: Local
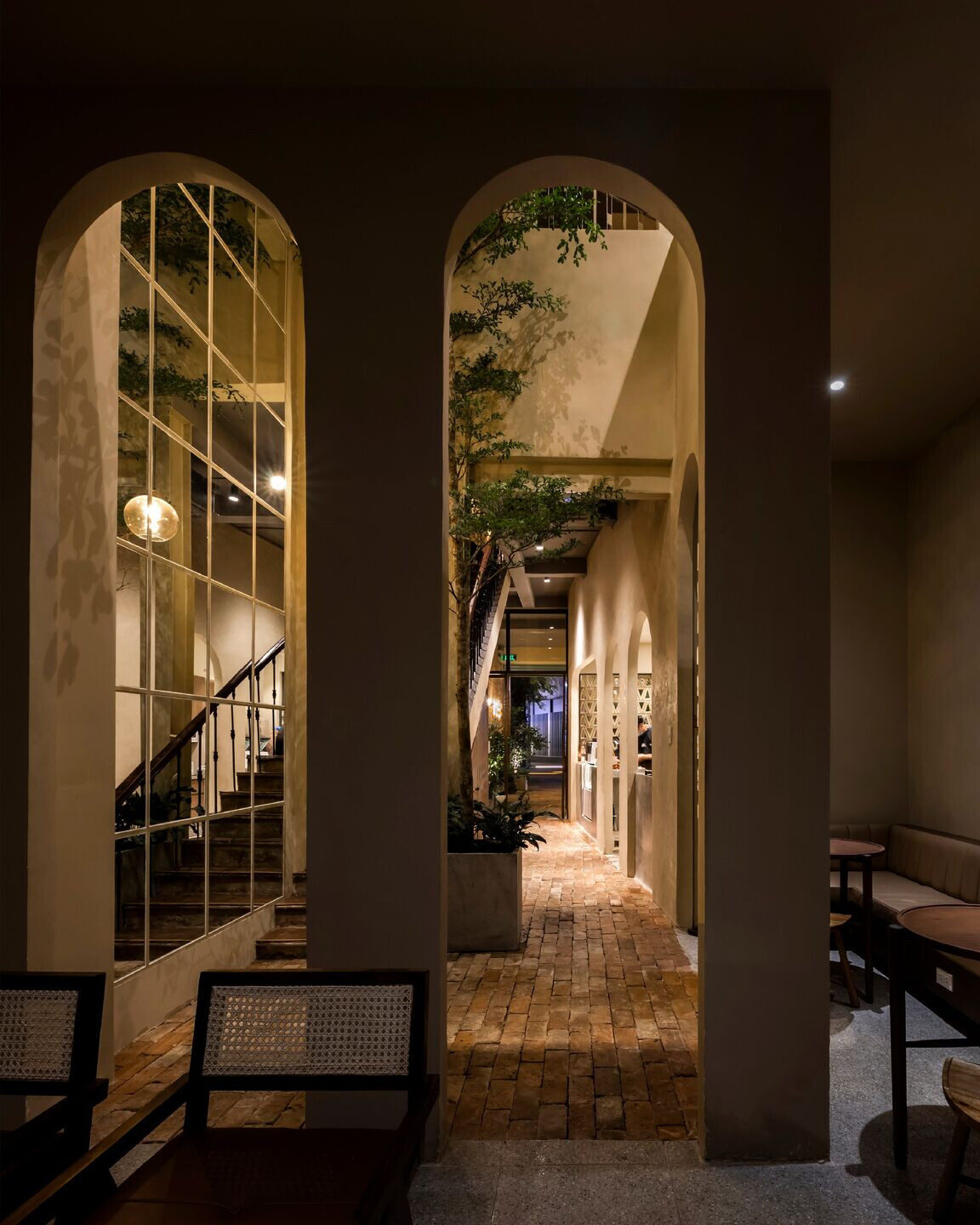
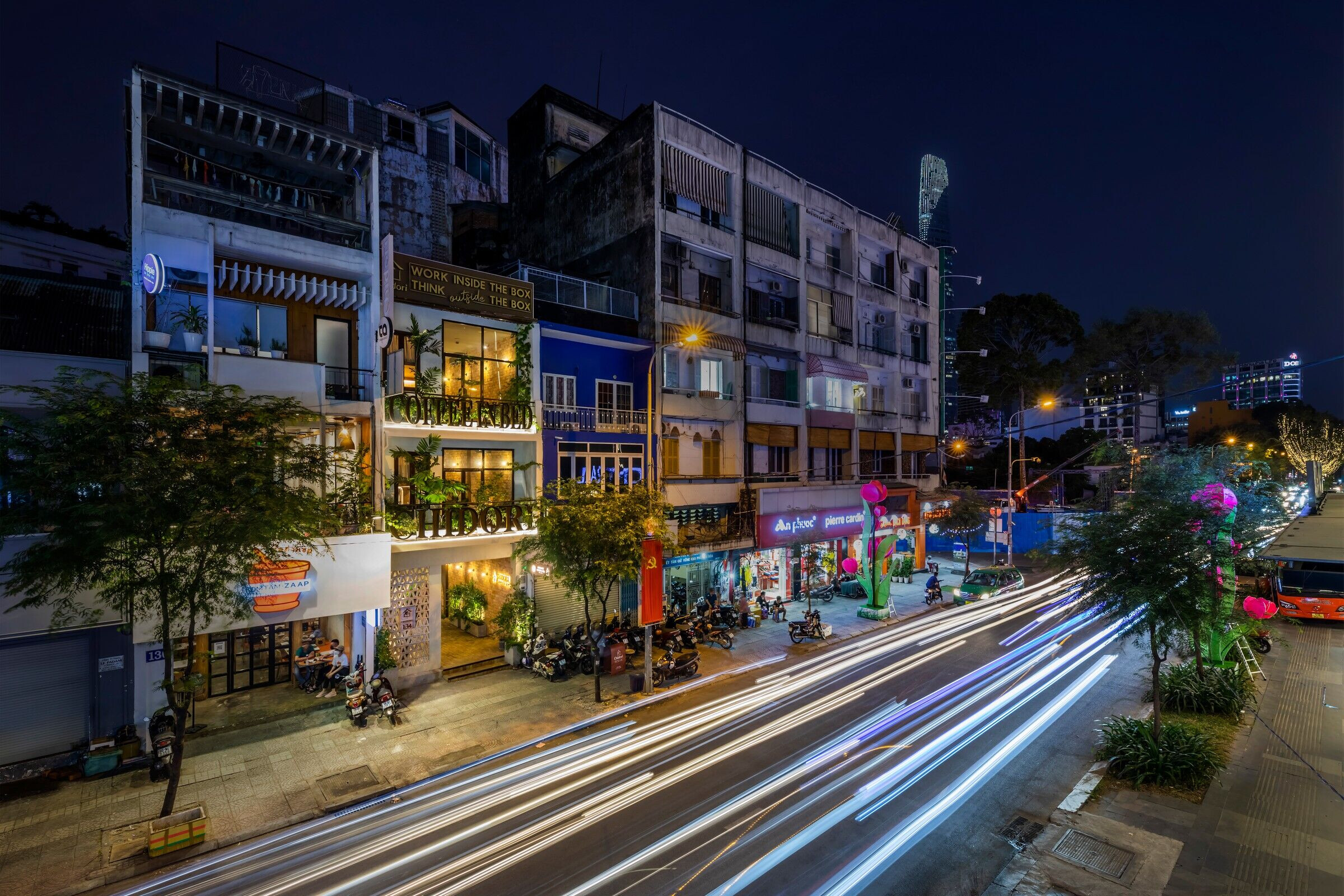
Material Used:
1. Facade cladding: Stucco–like beige plaster, Metal, Vent blocks, Local Vendors
2. Flooring: Brick tiles, Local Vendors
3. Doors: Glass, Local Vendors
4. Windows: Glass, Local Vendors
5. Interior lighting: Local Vendors
6. Interior furniture: Wooden panels, Customized, Local Vendors
