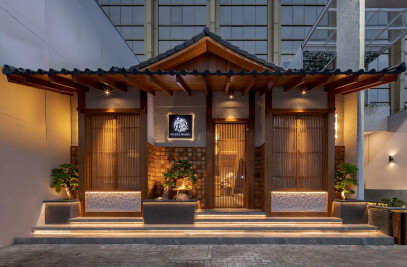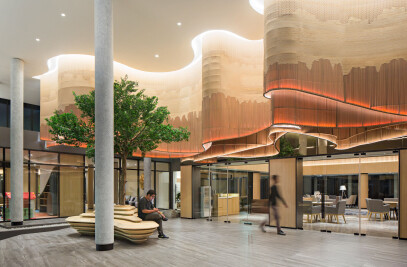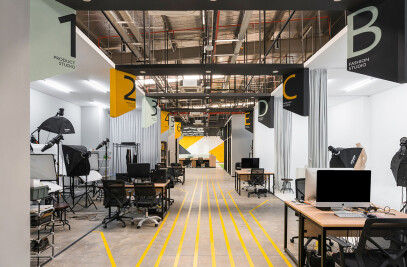Cinépolis enters Indonesia’s market by introducing the concept of a ‘one-stop entertainment’ that cater to the needs of moviegoers by adding more comforts and supporting functions such as restaurant and lounge. As 48 years old movie theater chain in Mexico, Cinépolis has been well-known in the world and exists in many countries such as India, Brazil, and the United States of America.
Metaphor as an interior designer Jakarta approaches the character and identity of Cinépolis in Pejaten Village, Jakarta in a slightly different interpretation from what Cinépolis usually looks like in other countries. Cinépolis in Indonesia creates an embodiment of charming, exciting, warm, and alluring to the passerby. For these purposes, Metaphor incorporate details that represent the identities of Cinépolis with a palette of blue and grey and adding more materials to generate feelings of comfort and entice interesting sensation in many parts.
This movie theater is like the movie itself. It has sequences and scenarios to go through from the gate to the concession stand and continue to the VIP area and theaters. Every part of the design is more than just an artistic virtue, it is attentively put to give easy and effortless navigation to all the guests while enjoying all of the facilities.
This Cinépolis incorporates the whole aspects of the design to give an impression of always up to date movie theater in technology and innovation. Every part of Cinépolis always puts comforts to cater to all of each activity.
Cinépolis consists of two parts; VIP area and theaters. Restaurant, bar, lounge, and a dedicated concession stand for VIP are some of the supporting functions to value up the experiences and cater to some private events. In the VIP area, guests can enjoy the luxury of having a double ceiling height with the use of wood surfaced material on a curved-shaped ceiling to create a sense of warmth with an exclusive, grand and elegant look to top it all.
Details and compositions are consistently put in a simple way to the point of an easy signage system. Using patterned carpets, textured walls, and lighting arrangements, each theater door could be easily identified. Corridors serve as a transition from bright to darker surroundings, preparing the guest to enter the dimmed theater and get comfortable before watching the movie.
The design of this movie theater is an orchestra of material, expression, geometric composition, colors, and also matching lighting that perfectly intertwined and delivers an uplifting, energized, warm, and impressive sense of space. The concept of ‘one-stop entertainment’ is successfully interpreted by Metaphor through the design of Cinépolis with the goal to intensifies the satisfaction in watching movies and the whole experience becomes more attractive and pleasant.
Material Used:
1. Plastic Laminate - Arborite
2. Sanitary - Toto
3. Terazzo - Kaspia
4. Tiles - Roman, Granito, Cotto

































