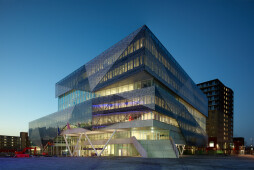The ‘Stadshuis’ - City Hall - of Nieuwegein mix traditional city hall features of offices and service with a library, a multi-cultural centre, and commercial facilities. In this way, the city hall becomes a part of the everyday life of the town.
We focused on uniting the wish for intimacy and openness with the desire to envelope an important democratic institution with a certain dignity. Designed with terraced open floors rotated around a common atrium the building is comprised by seven levels and connected by an open winding staircase. Rotation of the floor plans allows the visitors a wide view from one floor to the next all the way up and down through the building. Some of the protruding floors are inter-connected by amphi-staircases that provide for informal rests and rapid internal connections.
The city hall functions as an important part of the densification of the city centre and aims to tie the complex context together. Being part of an ambitious city plan, the building is designed with indentations to avoid blocking the daylight, which the neighbouring buildings have previously enjoyed.
























