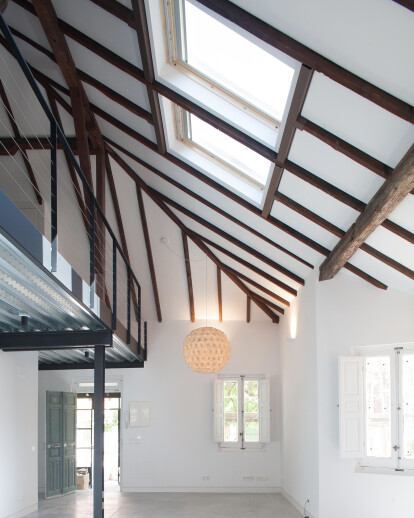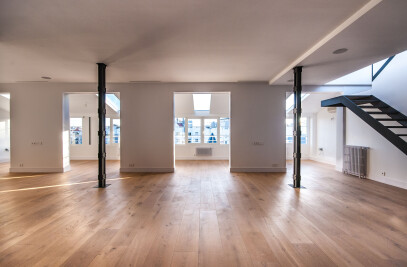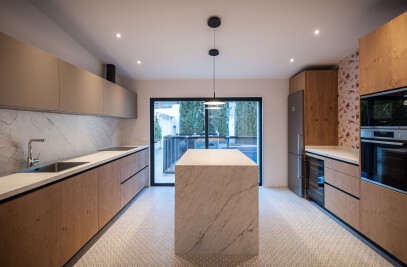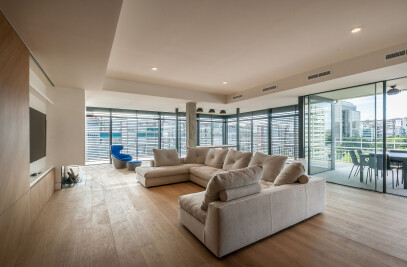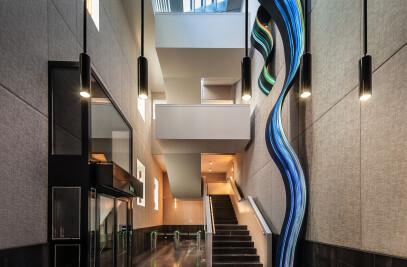The main purpose of the reform is to gain quality in the interior spaces as well as rehabilitatingthe degraded status of the housing. The ground floor will be higher with free height above theliving room to the top. The attic will be accessible and livable.
The ground floor will have an entrance hall, a reading area, a studio, the staircase, an openspace as living‐dining room, the kitchen and the toilet. The space under the roof will containthe main room with two big wardrobes generated against the slope roof skirts. The basementwill incorporate the laundry and the utility room.
