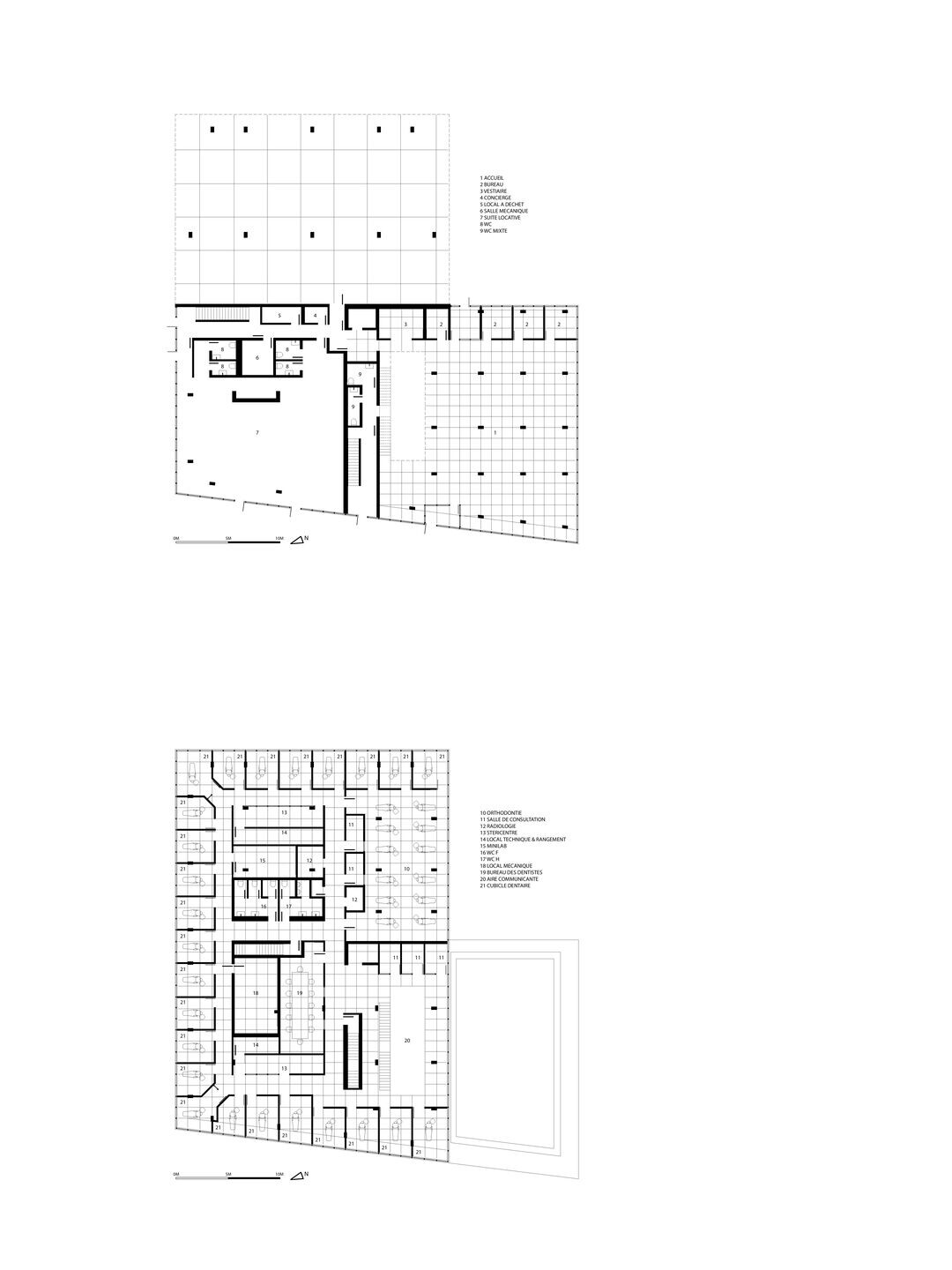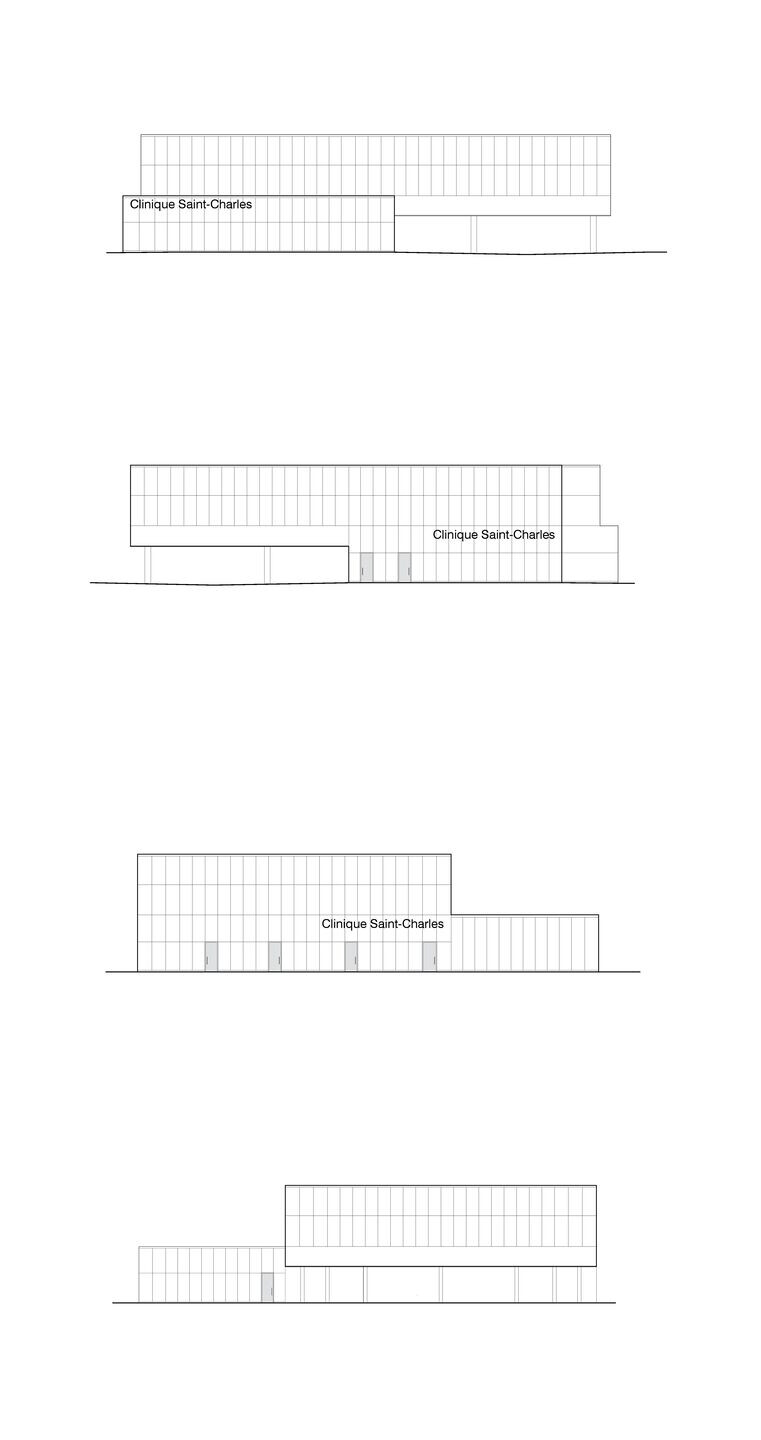At the entrance to Vieux-Longueuil, situated between its residential and commercial areas, on a piece of land left uncultivated for many years, Studio Jean Verville architects has erected a 2,600 square meter dental complex based on the concept of biophilia.
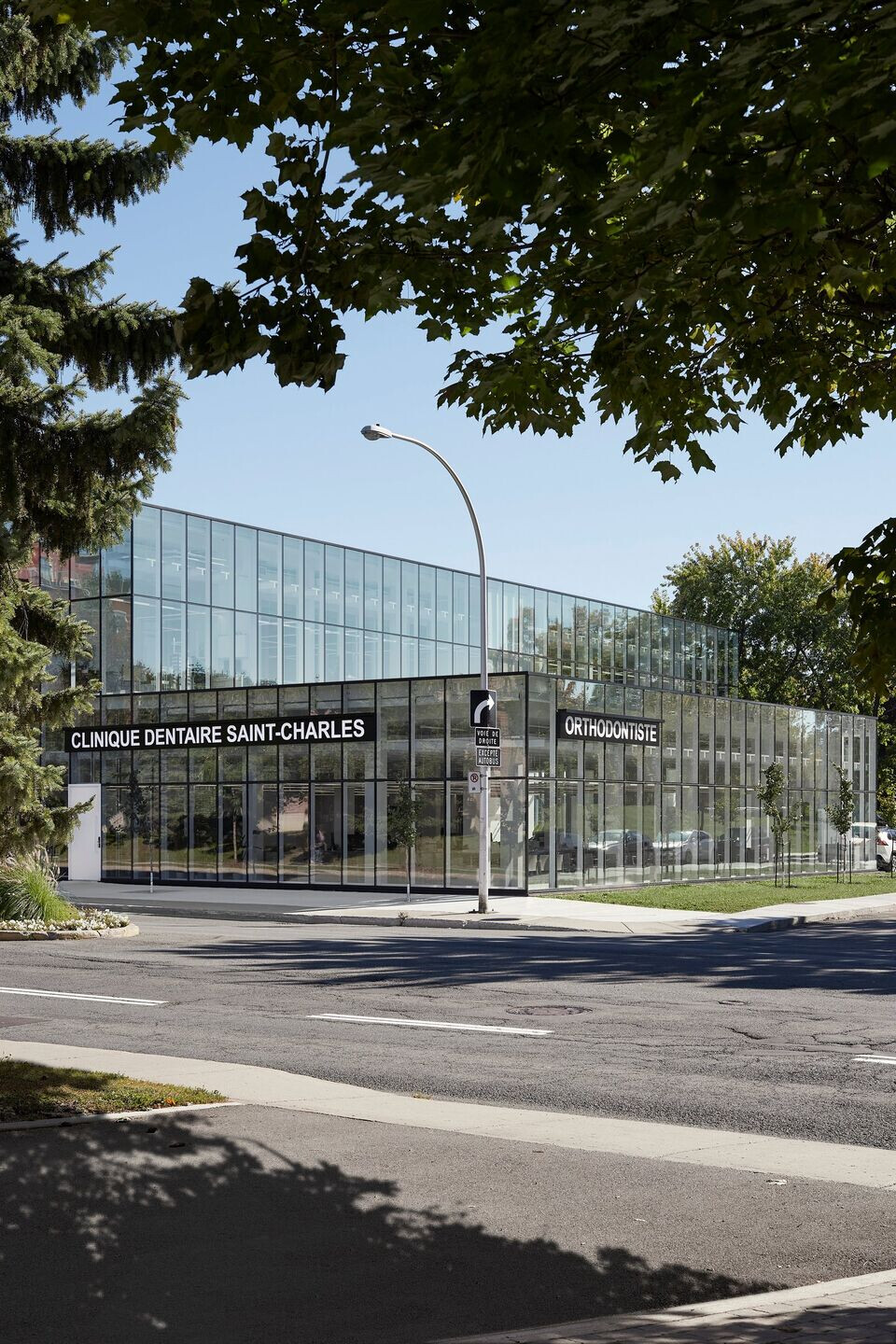
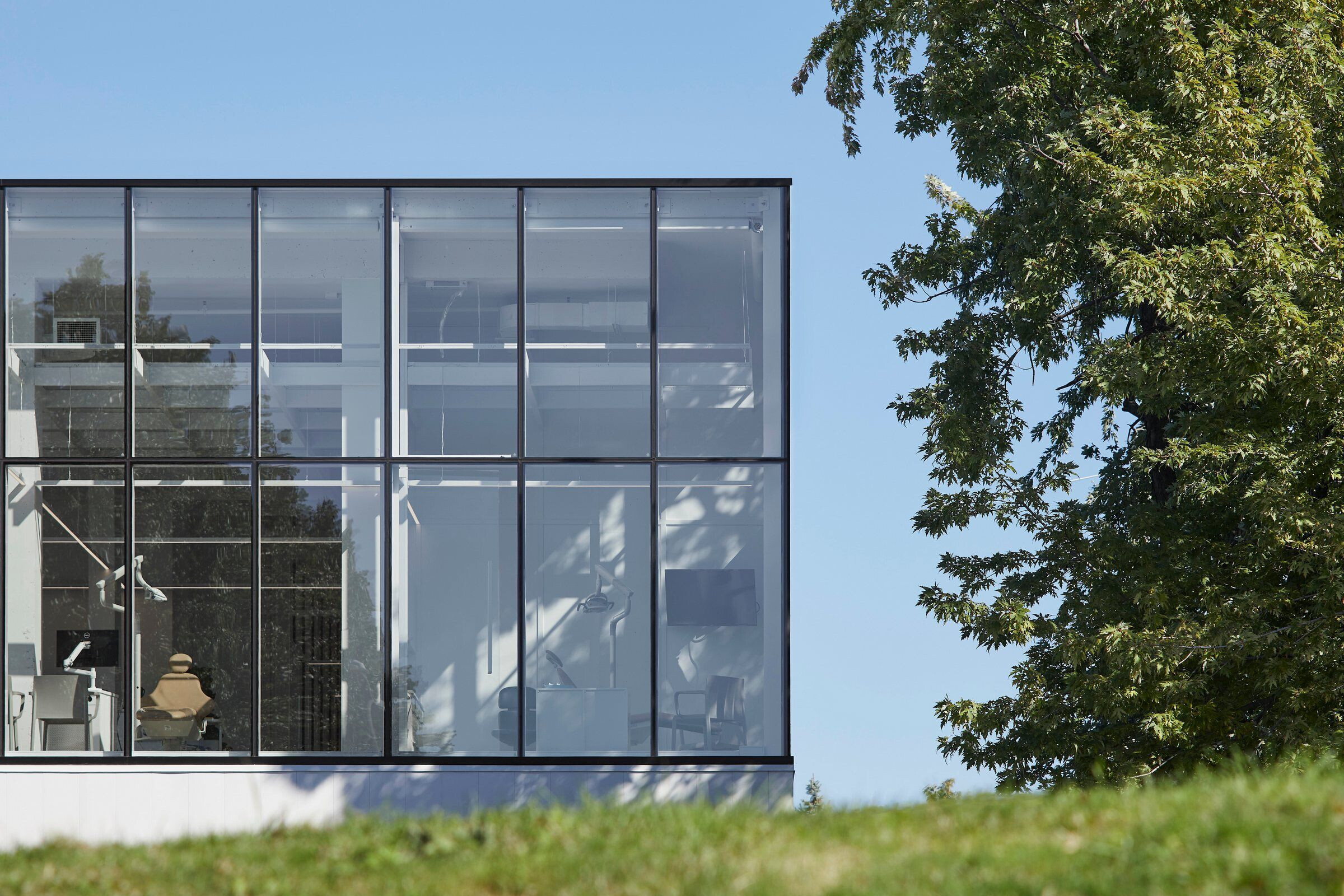
Responding to the needs of Dr. Anh Tuan Nguyen and his team - mainly to have a light and airy clinic - while also respecting the philosophy of 'minimal means for maximum effects', the Studio favoured a simple intervention based on the ingenious use of materials and meticulously executed construction methods. Clinique dentaire St-Charles presents an architecture that highlights the green spaces and activities of adjacent Catherine-Primot Park, as well as the urban vitality of this coveted sector of the City of Longueuil.
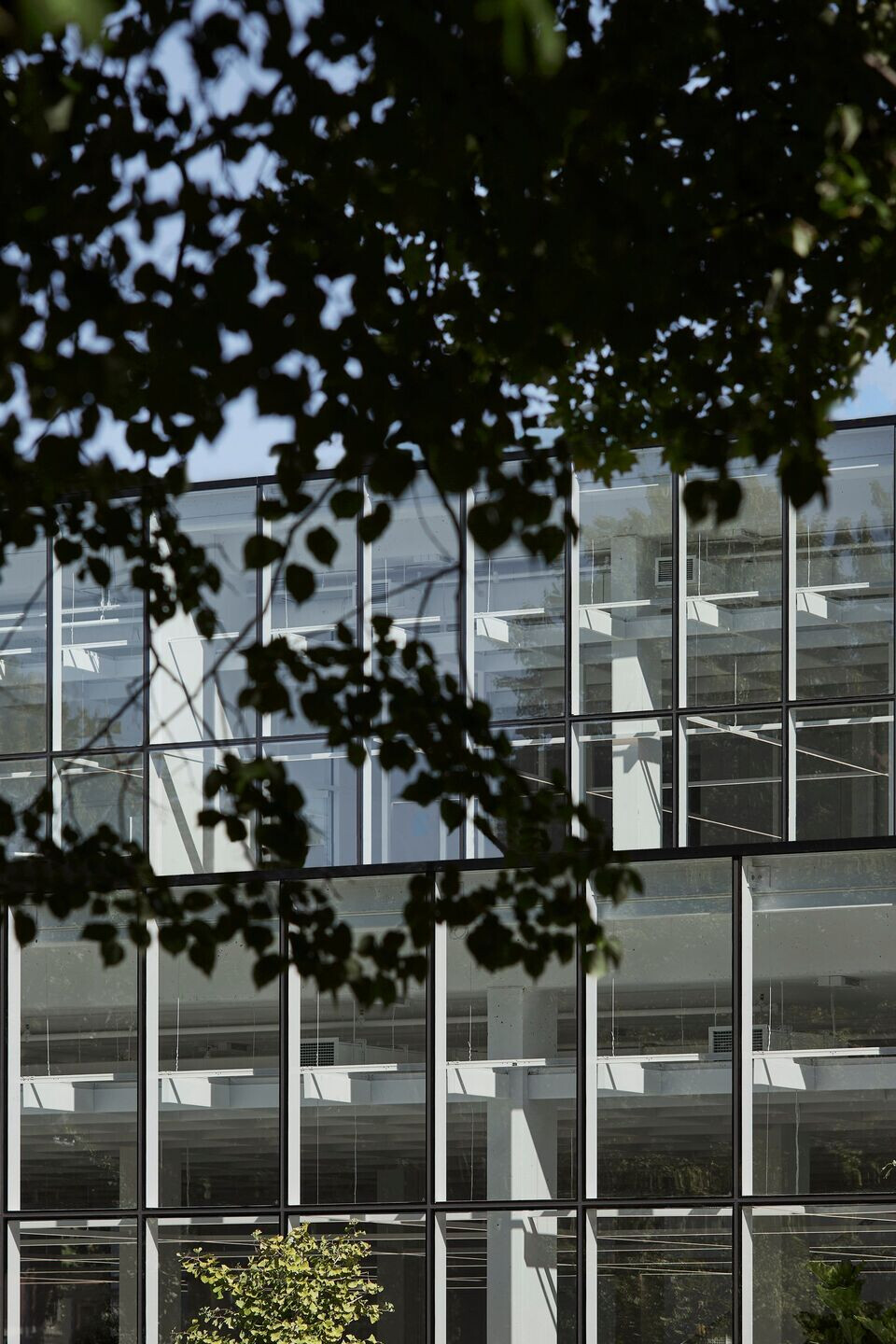
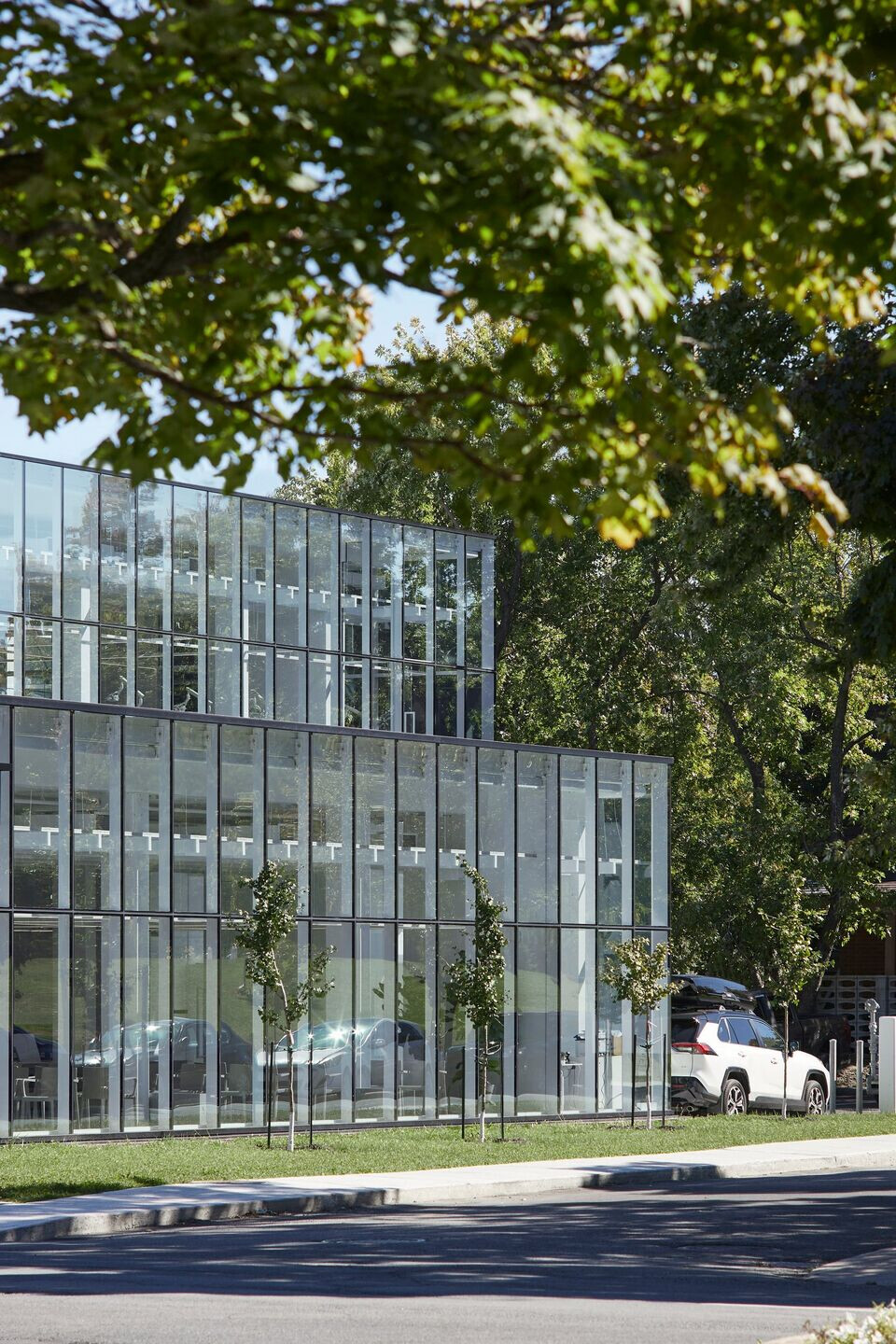
With natural elements being recognized as factors that reduce psychophysiological stress, the architectural proposal maximizes sunshine, luminosity, and the presence of vegetation. Covered in curtain walls, featuring ultra-clear glass surfaces with high-performance low-emissivity film, the clinic is bathed in an enveloping light that provides a soothing atmosphere. Transparency creates visual permeability on both the green and urban environment, with seasonal changes and weather moods, as well as pedestrian flows, providing benefits for both clients and the entire clinic team. In correlation, a permanent connection with the exterior also provides an openness on the professional activities and interactions taking place inside of the clinic.
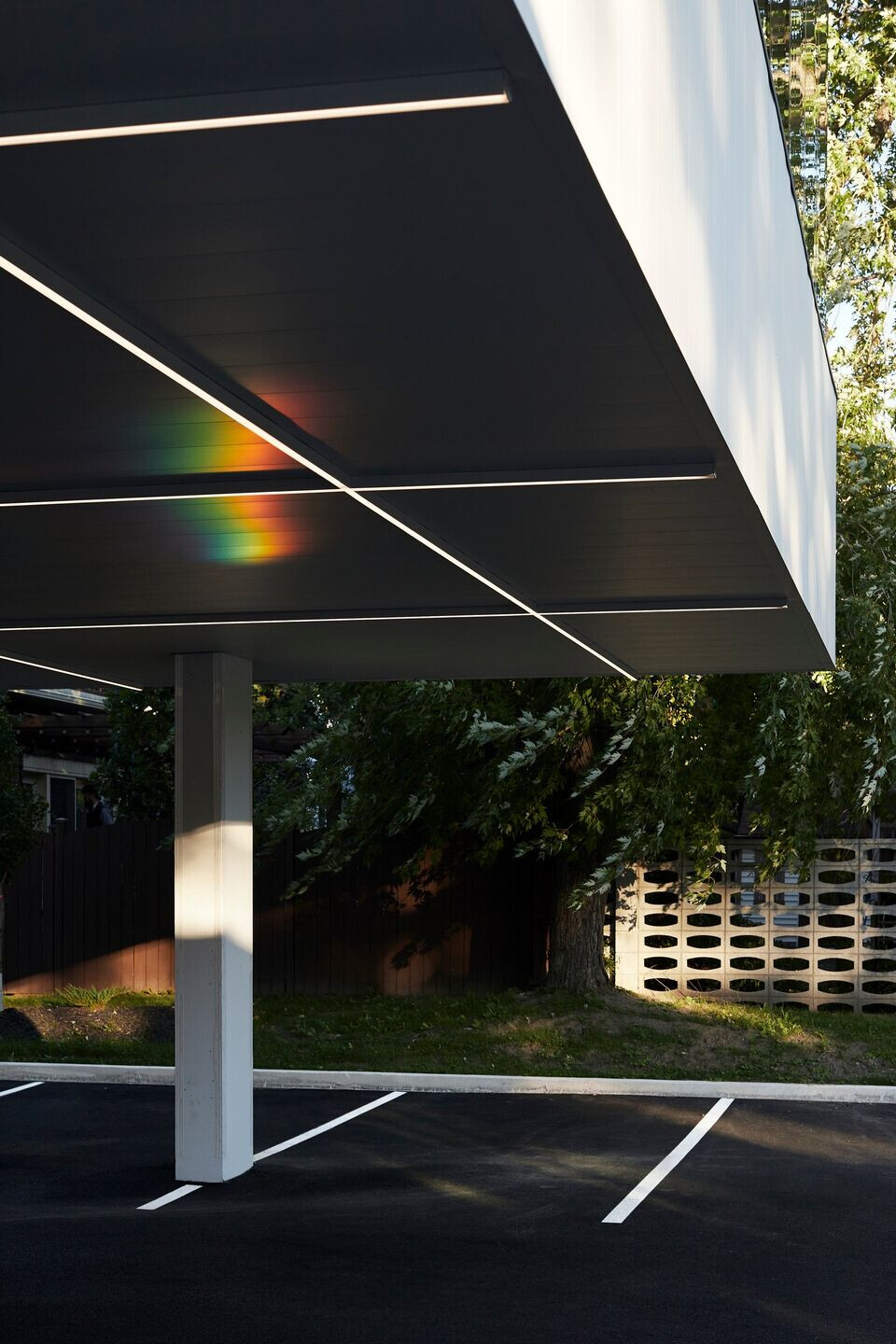
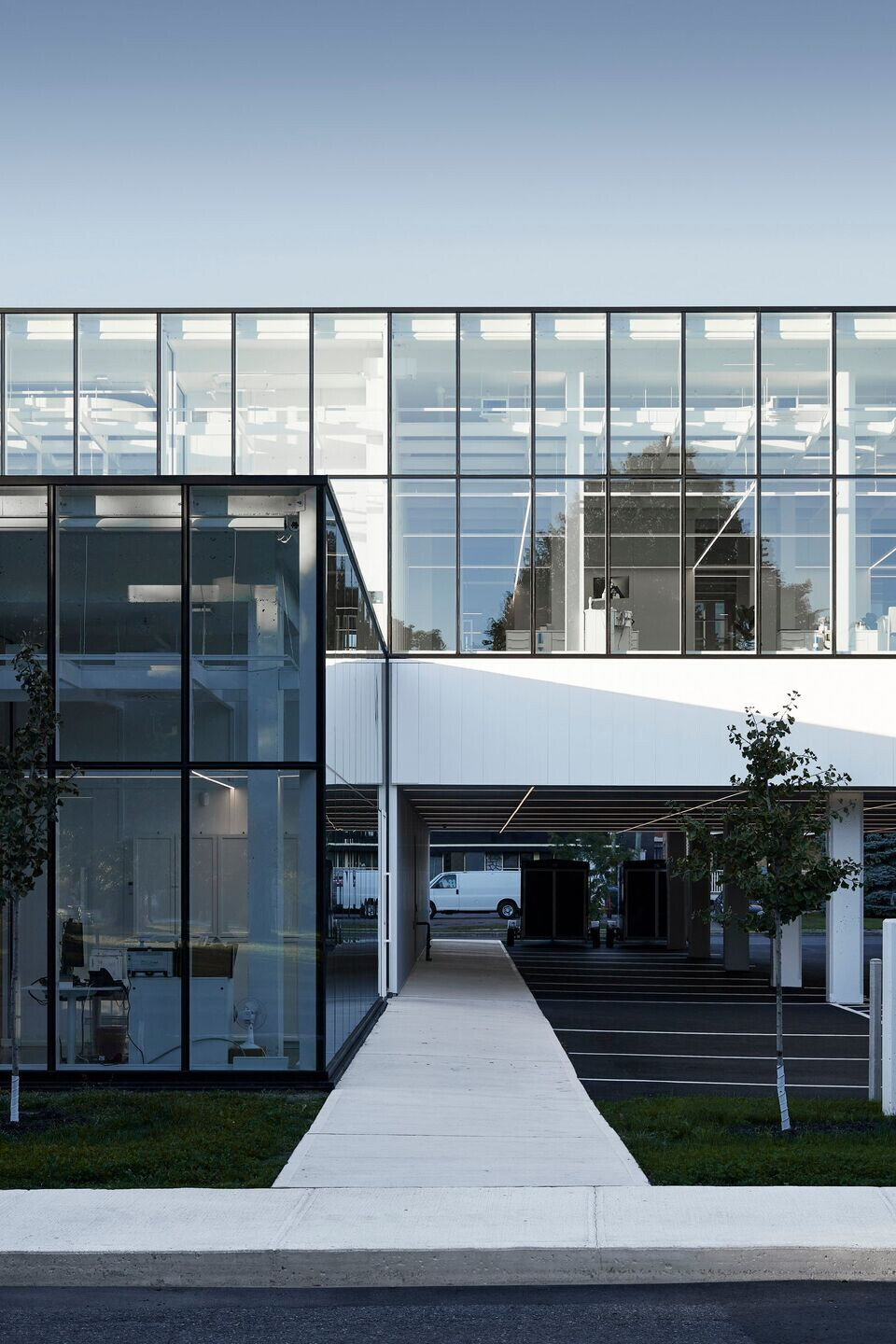
The perimeter distribution of the thirty-five treatment spaces, all equipped with state-of-the-art equipment and complete universal accessibility, provides each patient, as well as members of the clinic team, with a visual link to surrounding nature. Structural, organizational, luminous, and acoustic frames generate a rhythmic composition that structures the volumetric identity, while animating it with repetitions and superpositions of both functional and aesthetic character. The articulation of the frames generates shadow games that combine with architectural elements to display a visual poetry evocative of the abundance of nature. Strategies are deployed to highlight oppositions between interior and exterior, and to optimize, through contrasts and backlighting, a sense of the dominance of whiteness. Beyond its architectural expressiveness, the clinic blends harmoniously into its sector by multiplying the images of green spaces and neighboring buildings in a conciliatory mirror effect.

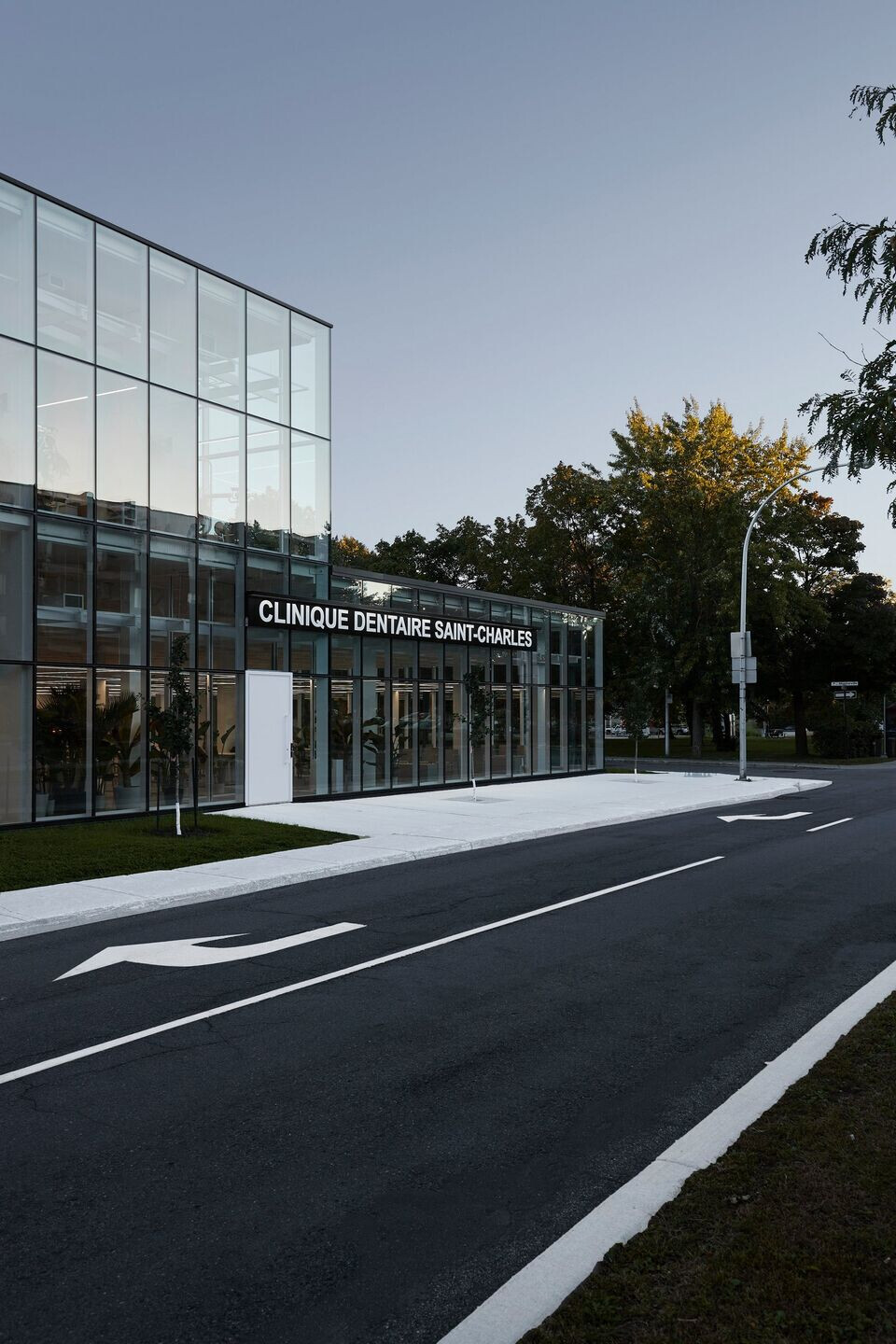
Beyond its achievement as an integration of biophilic elements that contribute to the well-being of all, Clinique dentaire St-Charles generates activities and atmospheres that place it in a living context, thus contributing to the liveliness of the sector, as well as a sense of urban safety. And when illuminated, the complex serves as a landmark demarking the entrance to the bustling commercial area of Vieux-Longueuil.
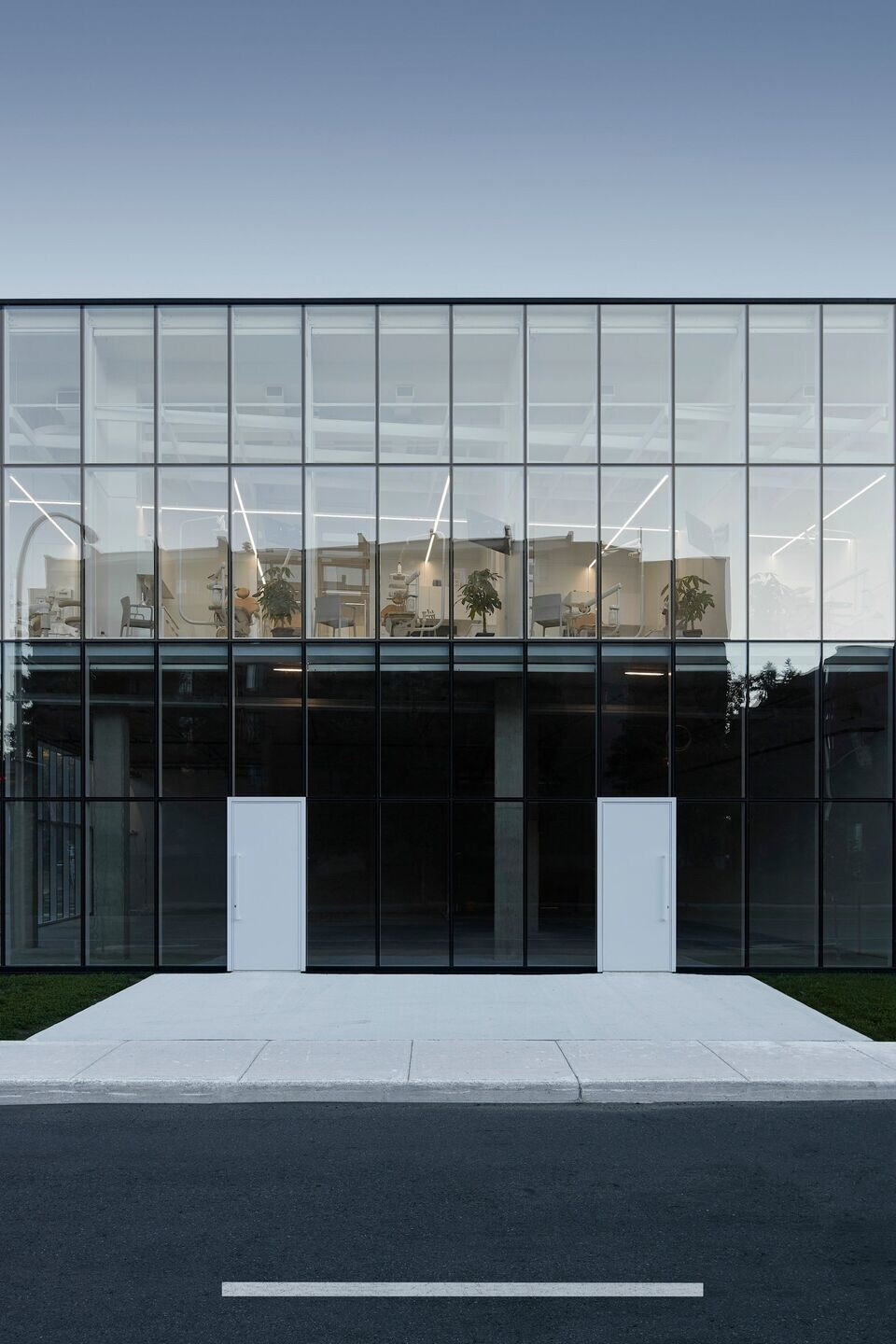
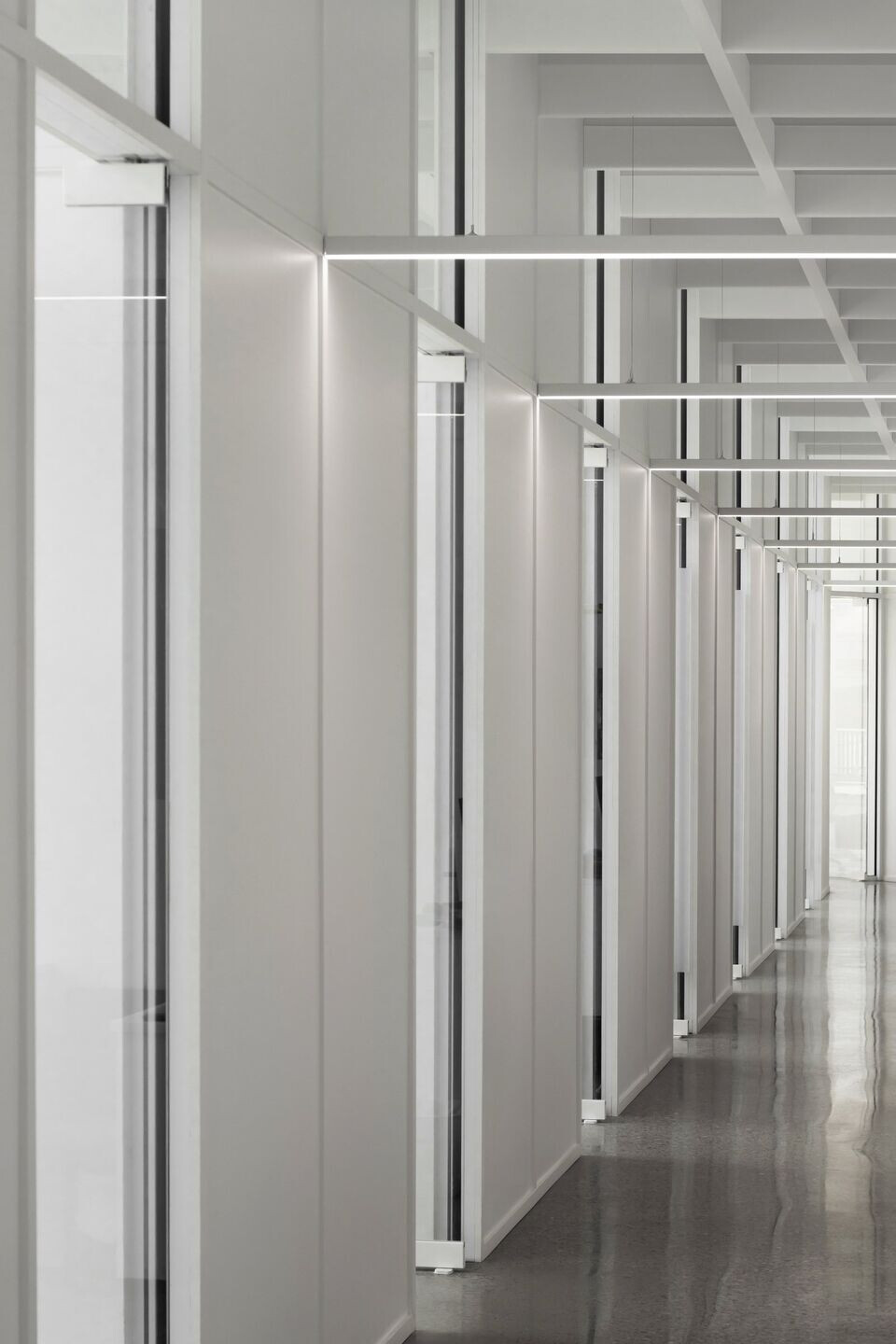
Team:
Client: Dr. Anh Tuan Nguyen
Studio Jean Verville architectes team:
Jean Verville, architect (lead architect)
Tania Paula Garza Rico, architect (studio director)
France Goneau (artistic advisor)
Rémi St-Pierre, architect (technical director)
Samuel Landry, M.Arch
Camille Asselin, M.Arch
Gabriel Ladouceur, M.Arch candidate
Jacob Éthier, M.Arch candidate
Bahia Burias, M.Arch candidate
Financial partner:
Desjardins Entreprises
Michel Primeau, Account Manager - Business Development
Collaborators
General contractor: Solidem - Michel Chapdelaine
Structural engineer: Geniex
Civil engineer: InGang Design
Photography: Maxime Brouillet, Maryse Béland
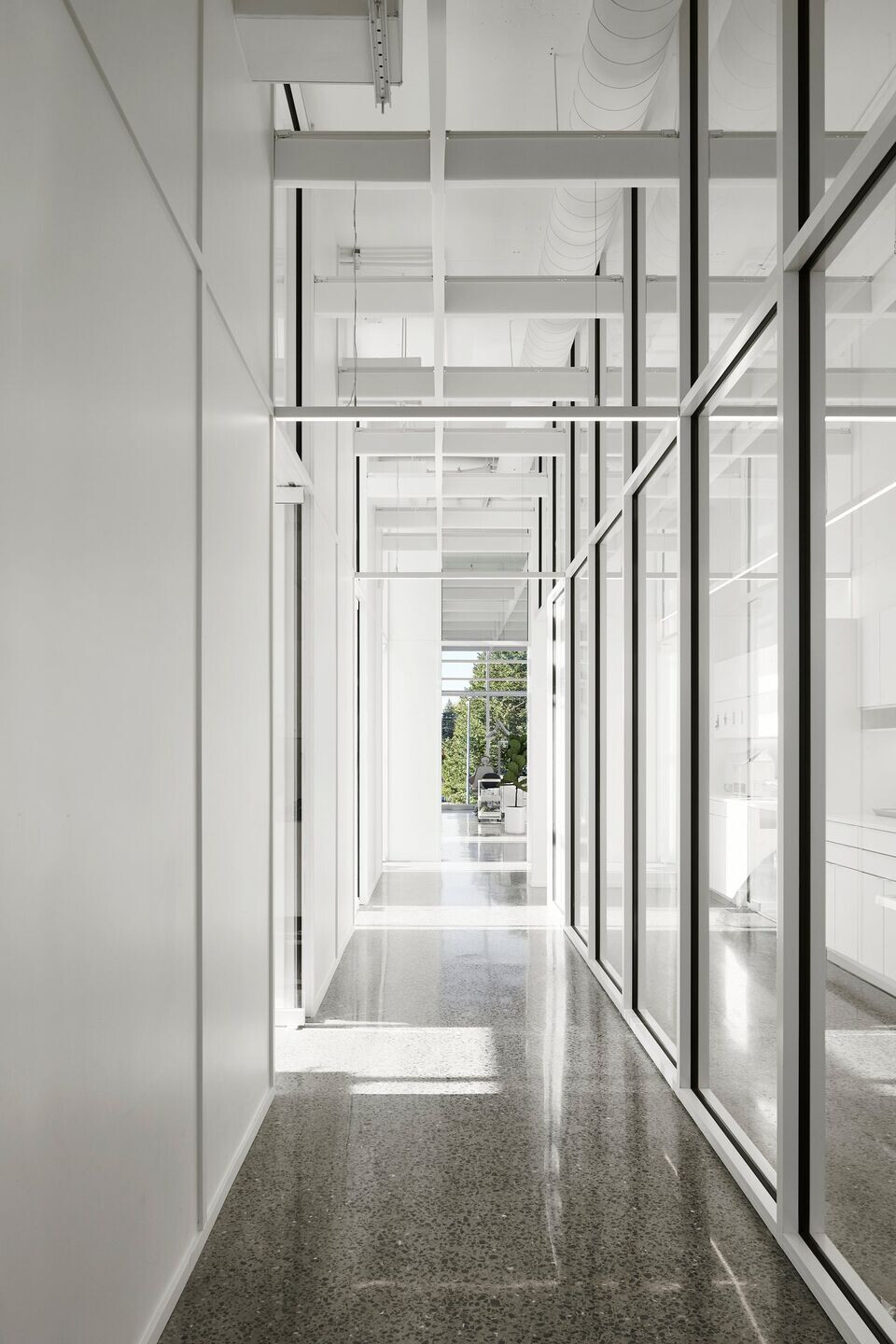
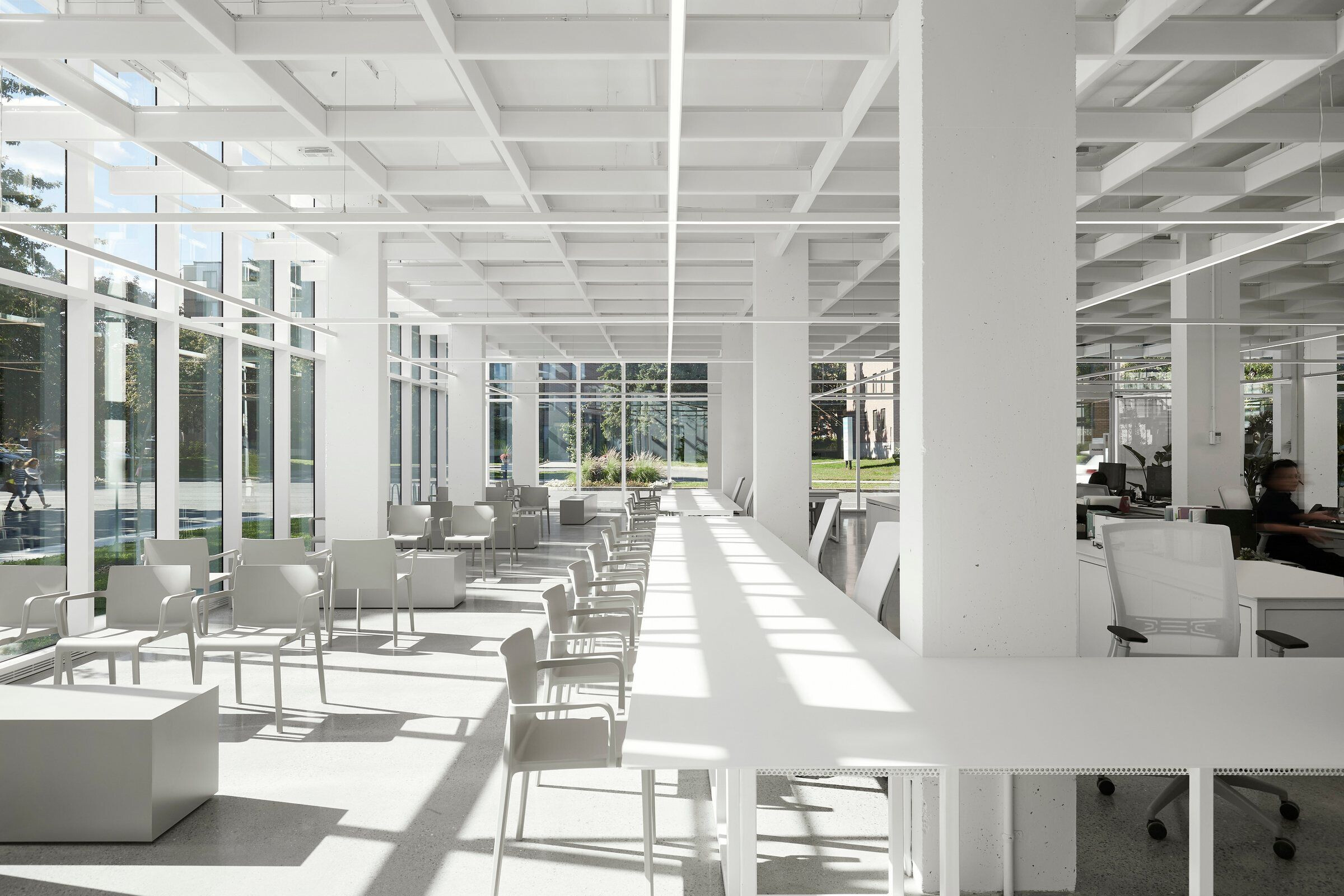
Material Used:
1. Lumentruss
2. Plomberie Gaétan Joly
3. Mire Électrique
4. Ciment Québec
5. Construction Vachon & Fils
6. Arcopel acoustique
7. Ébénisterie Franc Bois
8. Portes Unies Saint-Michel
9. Les Systèmes de Protection contre Incendie Revêtements Métalliques Fortin
10. Prevost Aluminium Architectural
11. Vitrelam
12. Oldcastle Bulding Envelope
13. Navada
14. Henry Schein
15. Gagné Belval Metal
16. De Gaspé
17. Qualité Air Totale
18. Master Climatisation et chauffage
19. Concept Béton design
20. Toitures Léon
21. Coffrages Thibault
22. Jean-Roche Brodeur Excavation Huot Aqueduc et égout
23. Boisclair et fils
24. MSA Infrastructures
25. Schindler ascenseur
26. Goudrons du Québec
27. Beacon Roofing Supply Unibéton
28. Les Ciments J.L.
29. Solutions acoustiques 2012 Armatures Bois-Francs
