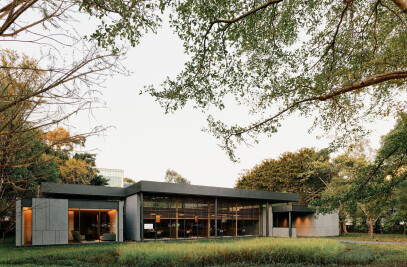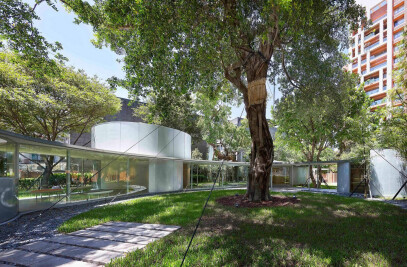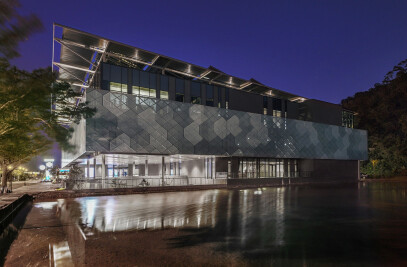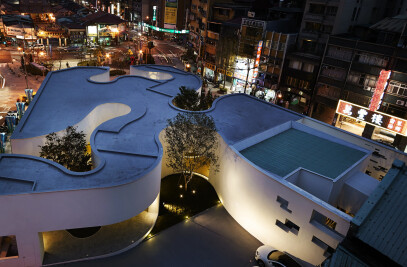The site is located at the Beitou Qiyan ecology redevelopment district. Therefore, to integrate with the natural scenes of sky and mountains has become a major focus for the project.
Extension after compression
In response to the planning concept of the area, it is required to provide a large amount of open space including the entrance square, street square, dotted square and linear open space for public use.Theinterior space on the ground floor is reduced, but through theextendedfloor/ ceiling inside out and by adopting the natural building materials, we add the texture of integrating with the environment and the visual extension. A large number ofwindows and grills create the openness and layers of the space, which makes even broader visual effect on the ground floor.
De-unified façade
Limited by the required medium and small and also repeated apartment units, we aim to de-unify a predicable architectural expression. We try to offset and receded the balconies and walls on the façade, and also using the horizontal linear sun shading system to realize the de-unified effect. The horizontal grills enhance another layer of this reading and intentionally cover the A/C equipment and unpleasant view from the working balconies as well.
The sun-shading system that reflects the sky
The sun-shadingsystem on the façade is preferred due to the exposure of the west sunlight. With the sun-block needs without interference the view from inside, the glass sun-shading system become our choice. A consideration of not glaring down on the pedestrians and vehicles and at the same time effectively reflecting the sunlight, the upwardtilted glass sun-shade system is therefore born. It eventually reflects the sky onto the façade. Different weather condition changes the façade expression simultaneously.
Vertical greenness
Other from the sky refection on the façade, we introduce trees on the vertical doubt height space on the balconies. Trees within the sky/ integrating natural elements on the façade is our response to this ecology redevelopment district.
Modest and calm
With the architectural association with nature, the interior atmosphere tends to be calm and relaxing. Most of the materials are wood and natural stone. As for the colors, they are mostly of the earth tone. Without splendid and extravagant elements, the furniture and decoration focus on the lines, ratio, and texture. Art works are placed in the public space to add some cultural spirit into the space.

































