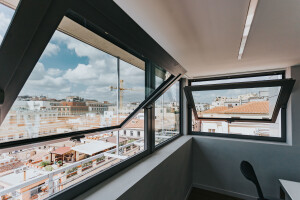Diederendirrix designed a striking triangular pavilion with rounded corners for the new merger of the Eindhoven hockey clubs. The large canopy built from laminated wooden joists in a triangular grid is eye-catching. The structure extends from the outside into the inside and creates a special interior. The pavilion is located on a plinth consisting of an overgrown slope on one side and a stand on the other side.
Underneath, comfortable changing rooms and a physiotherapy room are fitted in. On the raised level the canteen is located, which, underneath the canopy, has a terrace overlooking the hockey fields. There is room for a business club on the pavilion’s level. The smart façades consist of light grey, preserved pine slats. The EPC (Energy Performance Coefficient) is 0.3 due to the building´s triangular shape, the solar panels on the roof and the high insulation levels.
Material Used:
1. Façades: Foreco, WaxedWood (pine) and bricks
2. Windows: Aluminium, Reynaers CS 77
3. Interior flooring: Fluted concrete floor
4. Exterior flooring: Concrete tiles, Zoontjens
5. Ceiling indoor: Laminated timber, De Groot Vroomshoop and steel cladding
6. Ceiling outdoor: Laminated timber and WaxedWood
7. Tribune: Precast concrete


























