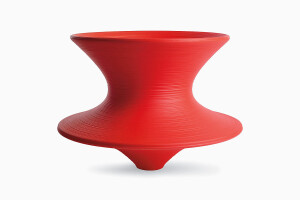A professional couple had long looked forward to building their dream home for retirement. They shared a running joke: on her birthdays, when he asked her what she wanted she would reply: “an acre in Beverly Hills!” One year he surprised her with exactly that: a long, narrow hillside plot in the desired zip code.
The clients asked the architects for a residence that would satisfy long-postponed yearnings: for privacy, a connection to nature, tranquil spaces where they might pursue new interests. A vegetable garden, which they would finally have time to tend, was a must. So was a guest room for visits from their grandchildren.
If a house can have a personality, this one is an introvert, eschewing views and outward gestures in favor of introspection. The clients’ desire for a private oasis coupled with technical challenges including setbacks and maximum building codes drove the design solution. The house and grounds are organized as a long, attenuated experience on a north-south axis that affords a sense of graciousness and space within the restrictions.
The motor court and garage anchor the south end of the house, which contains private areas including the media room and gym. The entry sequence is choreographed to foster a sense of withdrawing into a hidden realm, leaving the cars and working world of Los Angeles behind. Guests arrive at the main level through an entry foyer that leads to the primary living spaces. In the open dining and living room, north-facing floor-to-ceiling glass and sliding doors open to the pool, courtyard and lush landscape views. An enclosed kitchen with its own secluded garden is an idyllic workplace.
The upper level is reserved for a guest room and the master suite, which projects out over the courtyard. The house’s two levels are pinned together by an architectural stair at its core as well as a double-height library.
Past the pool court and vegetable gardens at the north end of the site is a small light-filled guest house that doubles as a project studio. The house is constructed of durable materials in a neutral modern palette, including plywood paneling and concrete floors indoors, with galvanized sheet metal, white stucco and brick on the exterior.








































