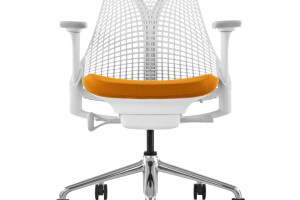For the new offices of startup branding experience designers COLLINS, Thiel Architecture + Design tackled a two-fold brief: create a collaborative environment with a variety of meeting and work areas, while incorporating CCO Brian Collins’ extensive personal collection of books, vintage toys, collectibles and midcentury furnishings.
Their deft response for this 6,000 sf office features a central library space that acts as a conceptual hub, greeting, preparing and persuading the visitor. To negotiate a difficult dogleg plan, the architects invented the Gallery, a communal space wrapped in COLLINS’ signature chalkboard black walls, anchored by a bright yellow worktable. Fluid circulation throughout the floor plan connects stark white workspaces punctuated by well-placed accents of vivid color. A 60’ superdesk ensures a flexible space for itinerant collaborators.
Material Used :
Highlighted Project Furnishings
1. Desking, Gallery Table - Fabricated by Napoleon Contracting Corp.
2. Task chairs - Herman Miller, Sayl
3. Filing cabinets - Crate and Barrel
4. Conference tables - Client’s own
5. Conference chairs - Client’s own
6. Library Shelving - Tri-Boro Shelving and Partition Corp.
7. Stools - Grainger
8. Coffee tables - Client’s own
9. Reception desk - Calvin Klein
10. Reception chair - Knoll
11. Drapery - Rose Brand
12. Credenza - Sandusky Lee cabinets, custom top by Rock Ridge Cabinetry
13. Lighting - Flos, &Tradition, Halo, Edge Lighting
Highlighted Project Sources
1. Pinboard. Black Board - Homasote, Billy Boards
2. Gallery Table - Formica
3. Desktops - Alvin
4. Lighting - Barn Light Electric, Edison Price, Lamar
5. Paint - Benjamin Moore, Goo Systems
6. Hardware - Hafele, McMaster-Carr, Outwater, Rose Brand, Assa Abloy

































