No two people work in exactly the same way. Each of us have different spaces that we prefer working in - the cafe, the library, a corner office, a distraction-free cubicle, lying on our back in the park - and often this varies depending on the time of day or type of work. Our project to fit-out a five-story office building as the new London headquarters of Consensys, a fast growing blockchain software start-up, acknowledges and celebrates this difference, providing radically different working atmospheres throughout the five story building.
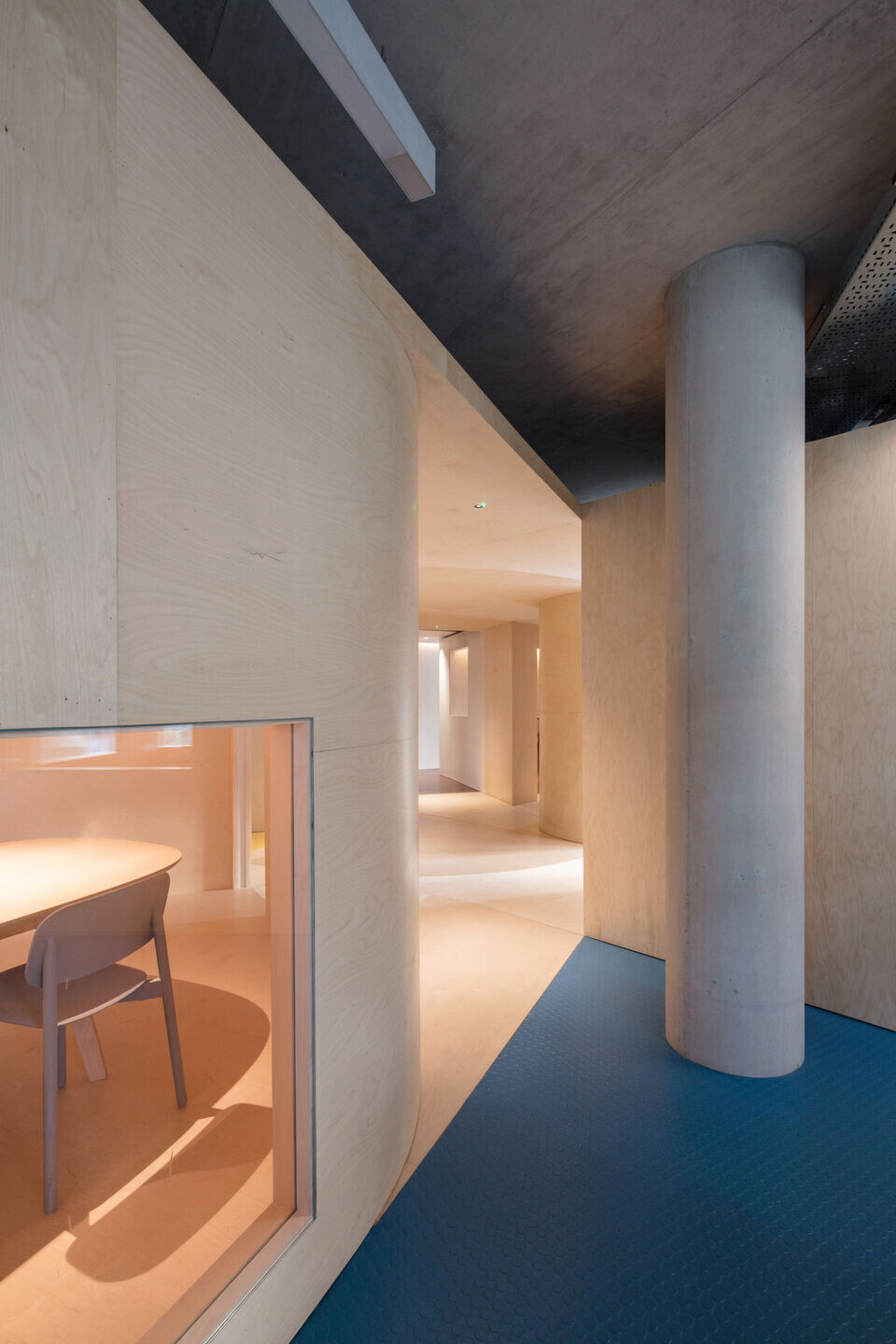
The project challenges received assumptions about the value of openness and flexibility in workplace design, and instead creates a variety of distinct spaces carefully tuned to support different modes of work. Specifically, we’ve introduced an “object” into the center of each floor to loosely divide the space into distinct work environments, each with a unique material palette and associated atmosphere. The space of the central object hosts meeting rooms and phone booths of varied sizes and acts like a palette cleanser, providing a neutral space of transition and gathering on each floor.
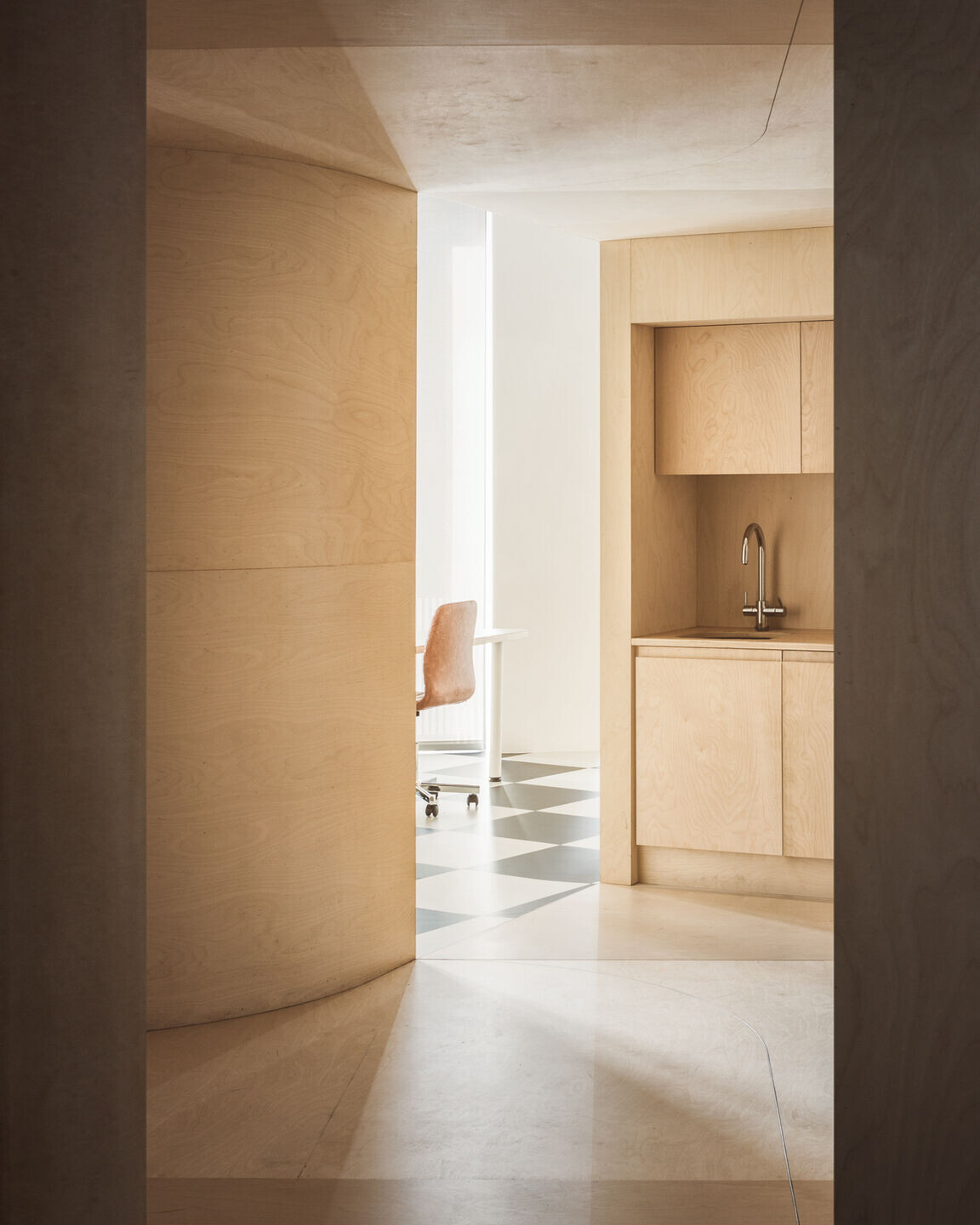
Surrounding the central object are distinct work environments. Each space alludes to a metaphorical location to establish both an atmosphere and a set of ‘’ground rules’’ for how work is to be carried out. The Laboratory with its light grey flooring, white furniture, and sanitized fluorescent light is an open but distraction-free space for focused work. The Library with its cork flooring and dark wood furniture evokes a medieval study for individual contemplation. The bright orange carpeting of the Living Room with its soft furnishings offers a space for informal working and casual conversation. The checkered black and white Georgian flooring of the Dining Room with its large communal table encourages open dialog and collaboration.
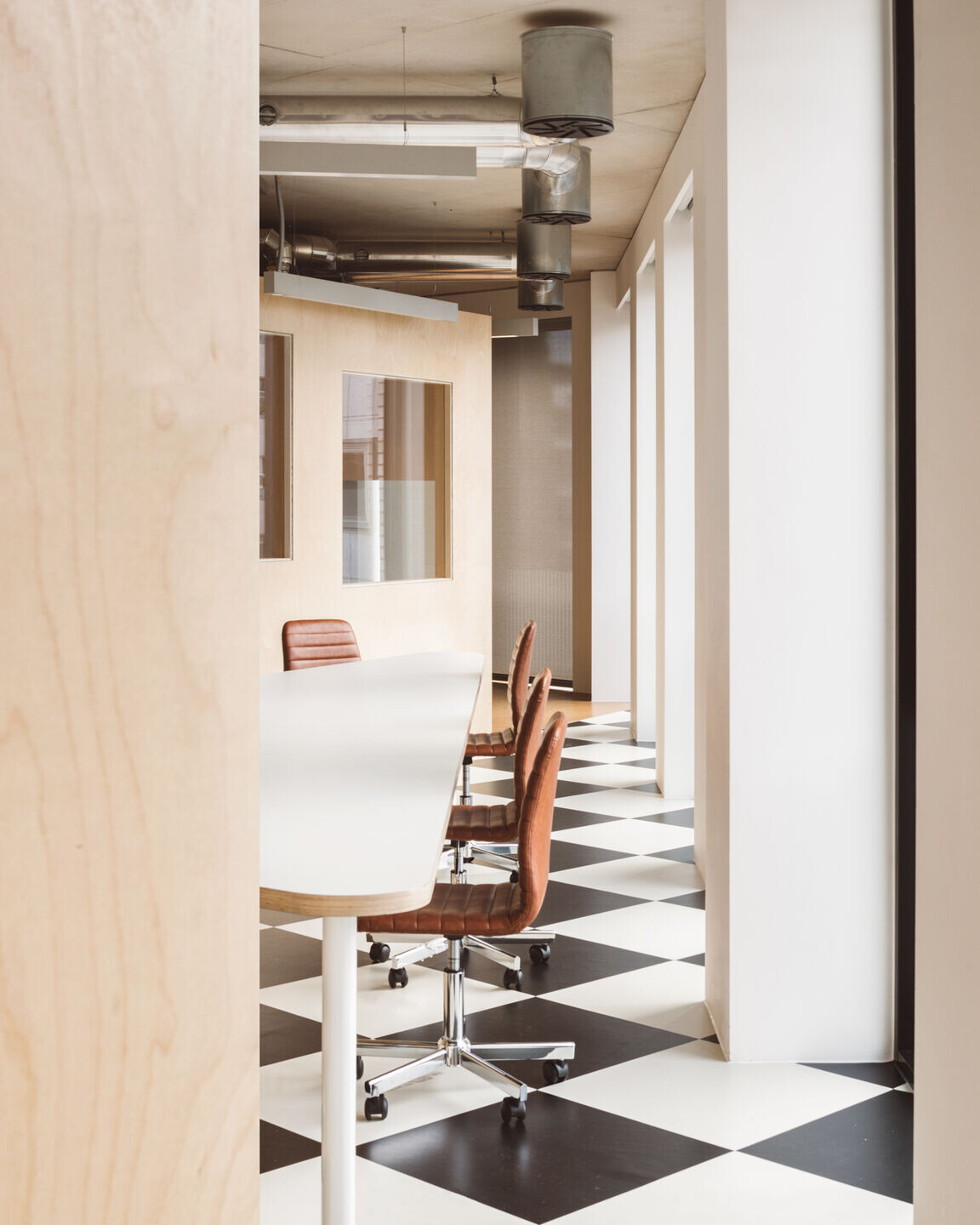
Windows in the central plywood object are aligned to create views across each floor, moments of permeability that stitch together the various work environments. In this way the spaces are both distinct and connected, a collage of different material and experiential environments held loosely together by the geometry of the central
object on each floor.
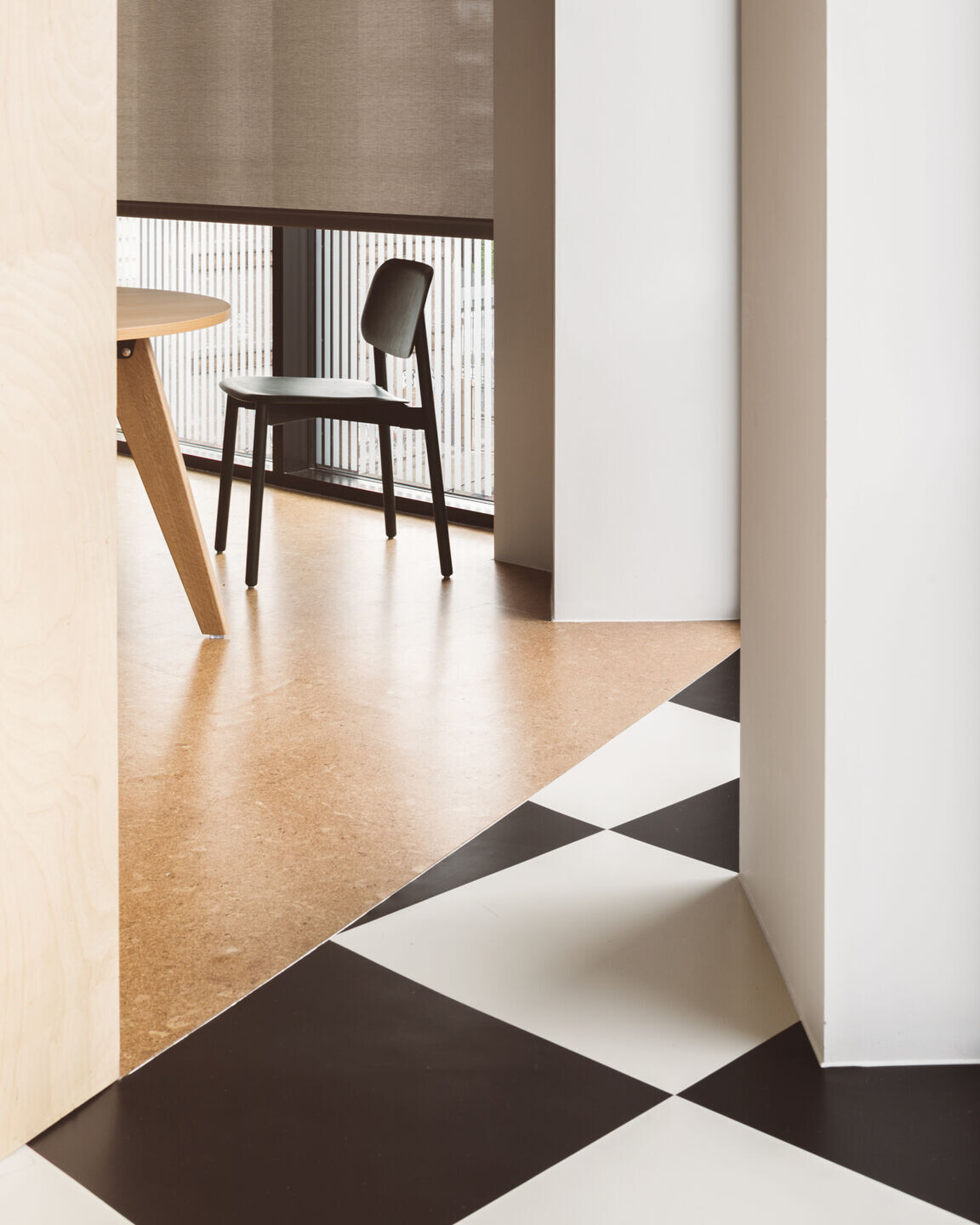
Custom furniture has been designed throughout the building. Within the central plywood object meeting rooms and phone booths, built-in seating finished in grey leather fabric enhance the neutral color palette. Plywood desks, either supported on a steel base or cantilevered from the walls, are integrated within the design language of the object. Within the working zones on the perimeter, Neiheiser Argyros collaborated with Sagal Group for the design of the desks. These adapt to the materiality and geometry of each space according to their location and relationship with the central object. For example, large irregularly shaped triangular tables occupy the second floor of the building where there was a need for teams to work collectively around one single space.
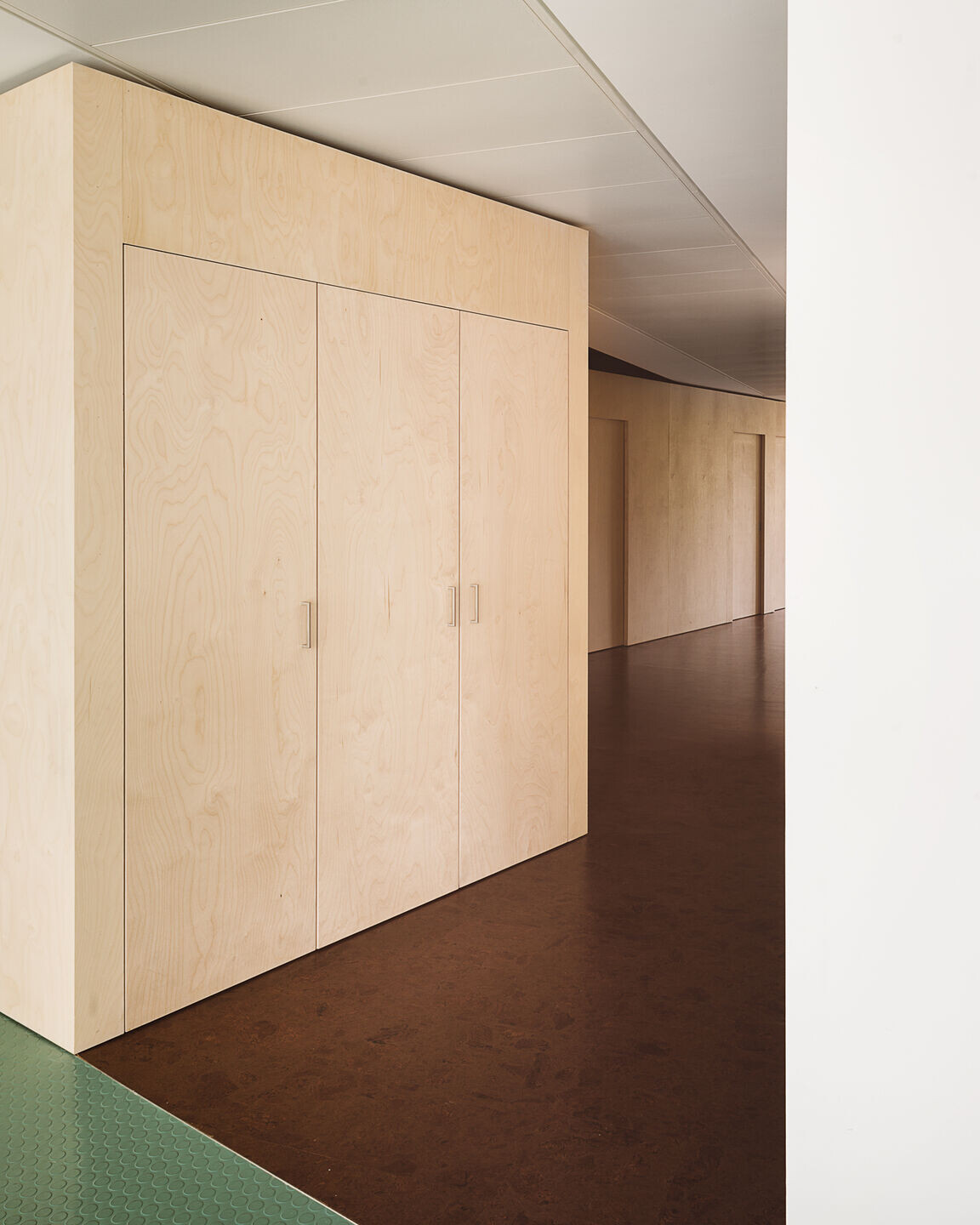
On the lower level of the building, the furniture adopts a different strategy that enables the space to achieve maximum flexibility. Light foam blocks of three different sizes and upholstered in custom printed terrazzo patterns can be configured in multiple ways to create seating arrangements that can accommodate various events; including a round seminar, a single long dining table, small café table seating groups, a large bed, and a lecture. When the space needs to be cleared of all furniture for large events, all the foam blocks can easily stack along the edge wall to completely free up the space.
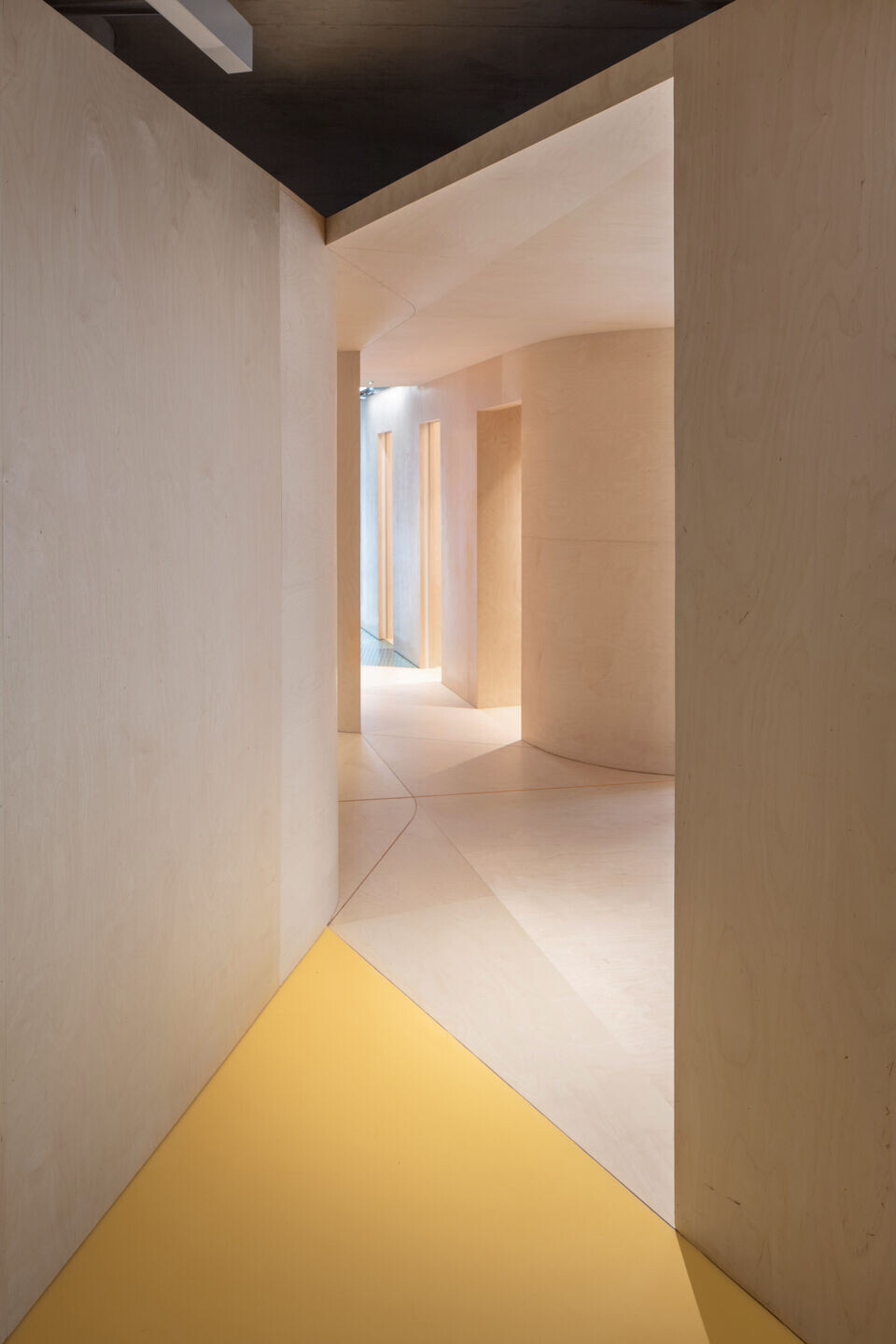
Team:
Architectural Designer: Neiheiser Argyros
Design Team: Ryan Neiheiser, Xristina Argyros, Danae Haratsis, Eleni Vagianou, Kevin Larson, Georgia Kestekoglou, Atiyeh Naghavi
Client: ConsenSys
Lighting Design: The Lighting Asylum
Contractor: Construction & Shopfitting Ltd
Photographers: Simone Bossi, Luke Hayes, Neiheiser Argyros
















































