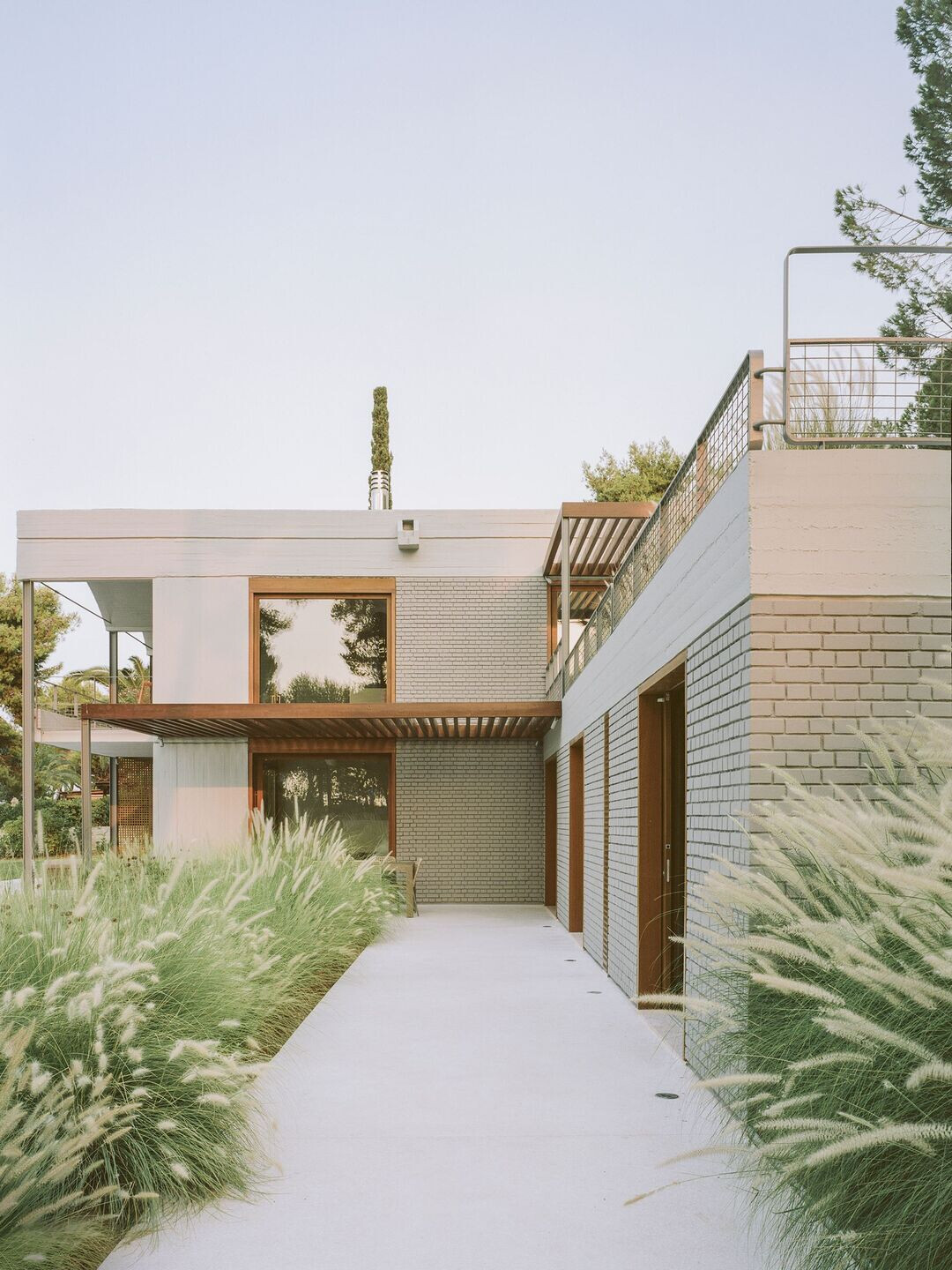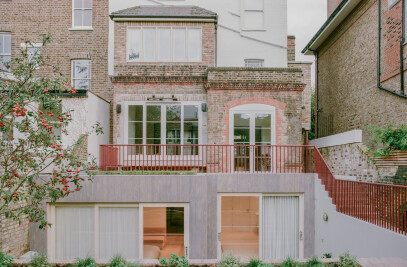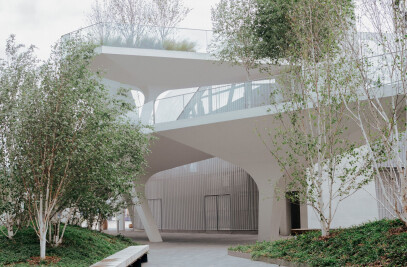On a spectacular site overlooking the Euboean Sea near the small village of St. Minas a mix of raw and refined materials combine to create a unique summer house that opens up to the landscape in all directions. Two large shallow concrete arches orient the main living spaces towards the sea.

Crossing perpendicular to this primary axis a one-story bar of more private bedroom spaces are tucked into the existing slope of the landscape. The house disappears into the olive groves and wild pine forest from the approach road, but opens up across two stories to embrace the full extent of the seafront views. Extensive terraces around the house create a multi-level network of outdoor living rooms.

An initial structure on the site, designed by Greek architect Nikos Hadjimichalis in the 1970s, has been extensively renovated, reconfigured, and extended. Whereas the original house was singularly focused towards the sea, by cutting large new openings into the original structure and extending space outdoors in all directions, the diversity of the site - forest, grove, lawn, meadow... and sea - is celebrated. Many of the original modernist details have been recreated and updated, but also complemented with playful new additions.

The house is deliberately ambiguous in its treatment of old and new, and unprecious in its deference to the original house; at times revealing the traces of the manipulations and incisions to the original, at other times blending new with old, conflating past and present. The exposed concrete of the structural walls and ceiling are complemented by exposed brick, wood windows, custom terrazzo floors, perforated aluminum cabinets, and built-in upholstered furniture throughout.























































