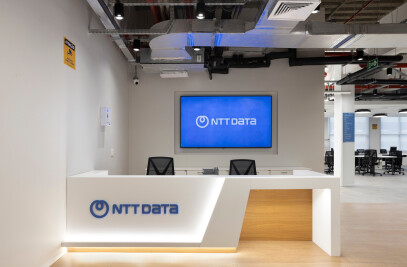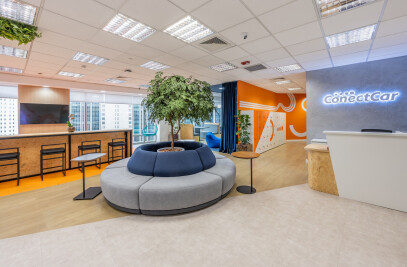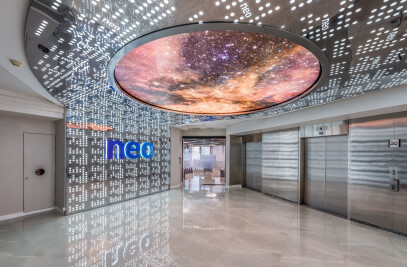Startup focuses on business growth and culture valorization with the launch of a new workspace in the heart of the capital: Paulista Avenue. The project is signed by Studio BR, a renowned architecture office, specialized in designing corporate spaces
Aiming to promote a welcoming environment for employees in one of the main business centers and cultural exponents of the country, the startup Contabilizei,


"We always wanted to have an exclusive office in the region, developed in our way and that would strengthen our culture of being 1% better every day to build together the future of our organization," says the CEO of Contabilizei, Vitor Torres. From this premise, we created a space for our employees to work in an even more practical, agile and dynamic way, fully aligned with what we believe, exchanging experiences and experiences to stimulate the continuous evolution of our skills".
The project signed by architect Tathiana Sarli, from Studio BR Arquitetura, along with the Mazzer construction company, was completed in 40 days. "The goal was to ensure fluidity and integration, without losing versatility," comments the professional. "The essence of Contabilizei was translated into a modern and urban design, fully aligned with the Curitiba office and the profile of a metropolis, which breathes speed and ease of services. The result was an environment that represents the brand, ensures a unique identity and delivers instagrammable


The horizontal proposal brought amplitude to the place, making it possible to receive up to 148 people simultaneously. The new office has meeting and decompression rooms, a food pantry and spaces to generate ideas, as well as quick chats or feedback that are part of the company's DNA. In addition, there is a studio to produce digital content, such as videos, live, and podcasts. Another environmental highlight is the walls with inspirational phrases that bring together the pillars of the Contabilizei culture.
In terms of work model, the company follows the remote first mentality, prioritizing general meetings by video call, events, actions, and internal get-togethers at a distance to keep the collaborators, spread across 20 states all over the country, engaged. Technology is also present in the project, since workstation and meeting room reservations are made through an online tool made available internally.


Details of the project
The 1149.68 m² space can hold up to 148 people and has 98 work positions, as well as eight meeting rooms, eight individual rooms, and two open rooms. The workplace proposition (occupation sketch) considered the positioning of the slab to ensure full access to natural light and to tie the use of collective spaces to the best views of the surroundings. The arrival to the sidewalk happens through a reception area with an industrial and urban character, with walls textured in burnt cement and exposed brick.
Passing through the reception, the user finds spaces for collective use, such as focused work neighborhoods and meeting squads. Right next to the squads an informal meeting space was planned, with a privileged corner view. This place, called flex space, embraces innovation and agile task resolution in a less rigid and more efficient way. Between each neighborhood area, flex desks (flexible worktables) are positioned to house quick and dynamic meetings, surrounded by blackboards that run on rails to decide the position of use. Also in this space, the desk model is stand-up, which aids in changing position (from sitting to standing).


The decompression area attached to the pantry has specific typologies and identity, which are characteristic of Contabilizei, with flexible and multifunctional furniture. Both can be accessed through a self-service corridor that has food services and amenities for employees. Still on the living spaces, besides the pantry, the office has two more coffee and water points, ensuring that all work neighborhoods have the same structure and comfort.
Present typologies in this project: phone booths (individual booths); flex desks (flexible meeting tables); flex space (semi-open and multifunctional meeting areas); hollow elements (slates that run on rails and set up scenarios); mobile squads; meeting rooms (meeting rooms in the traditional format); flex rooms (meeting rooms with retractable central partition); one on one (meeting rooms for two people in a cozier format); workrooms (leadership work and meeting rooms); decompression and pantry.
According to the architect, for the best performance of use and sound absorption, the materials chosen for the ceiling and floor coverings in the areas of greater density are acoustic. "The Contabilizei project is a great success for its functionality, being considered high performance by our workplace specialists, with the reuse of existing structures, we reached the mark of 11 work typologies, among focused, collaborative, and integration", she reinforces.


Team:
Architecture and Design: STUDIO BR ARQUITETURA
Engineering: Mazzer Engenharia
Photography: Mauricio Moreno























































