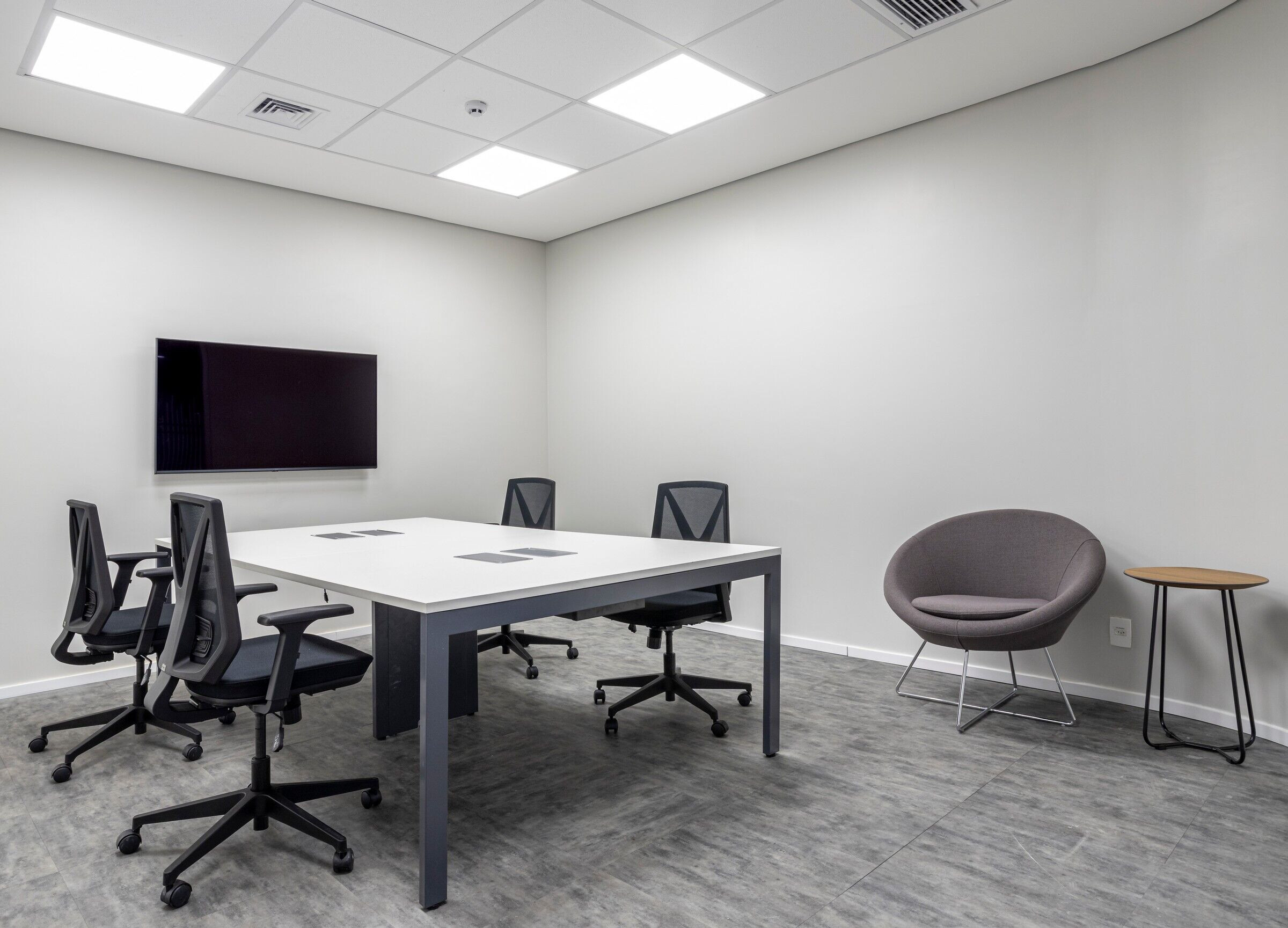Designed by Studio BR Arquitetura, the project promotes cultural change, reflecting the values of a post-pandemic world
NTT DATA, a multinational consulting company with over 50 years' experience in strategic and business solutions, recently inaugurated its new headquarters in Recife, with an architectural project developed by Studio BR Arquitetura. The project presents a space that goes beyond conventional boundaries, allowing not only employees to gather, but also their adorable pets and loved ones.
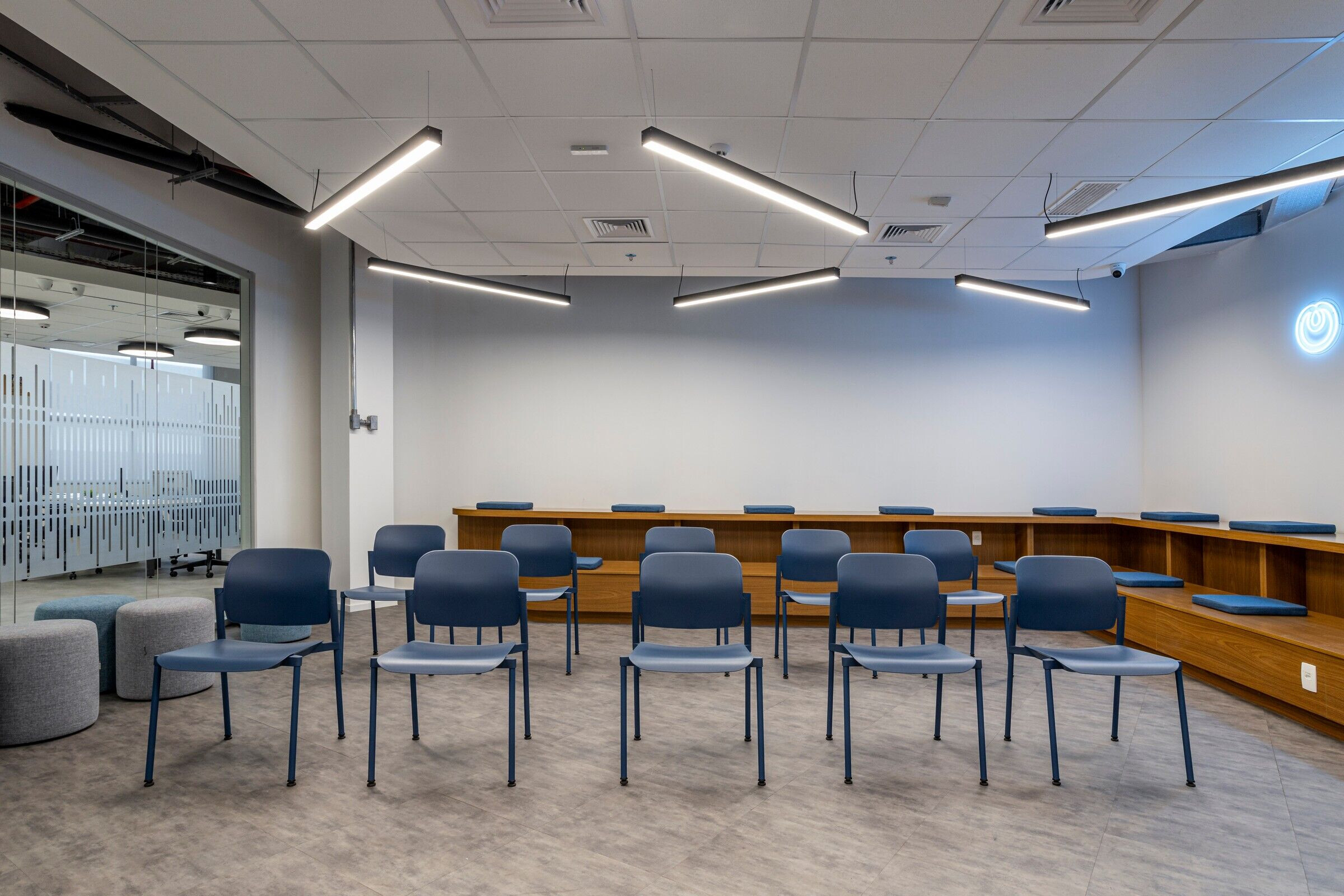
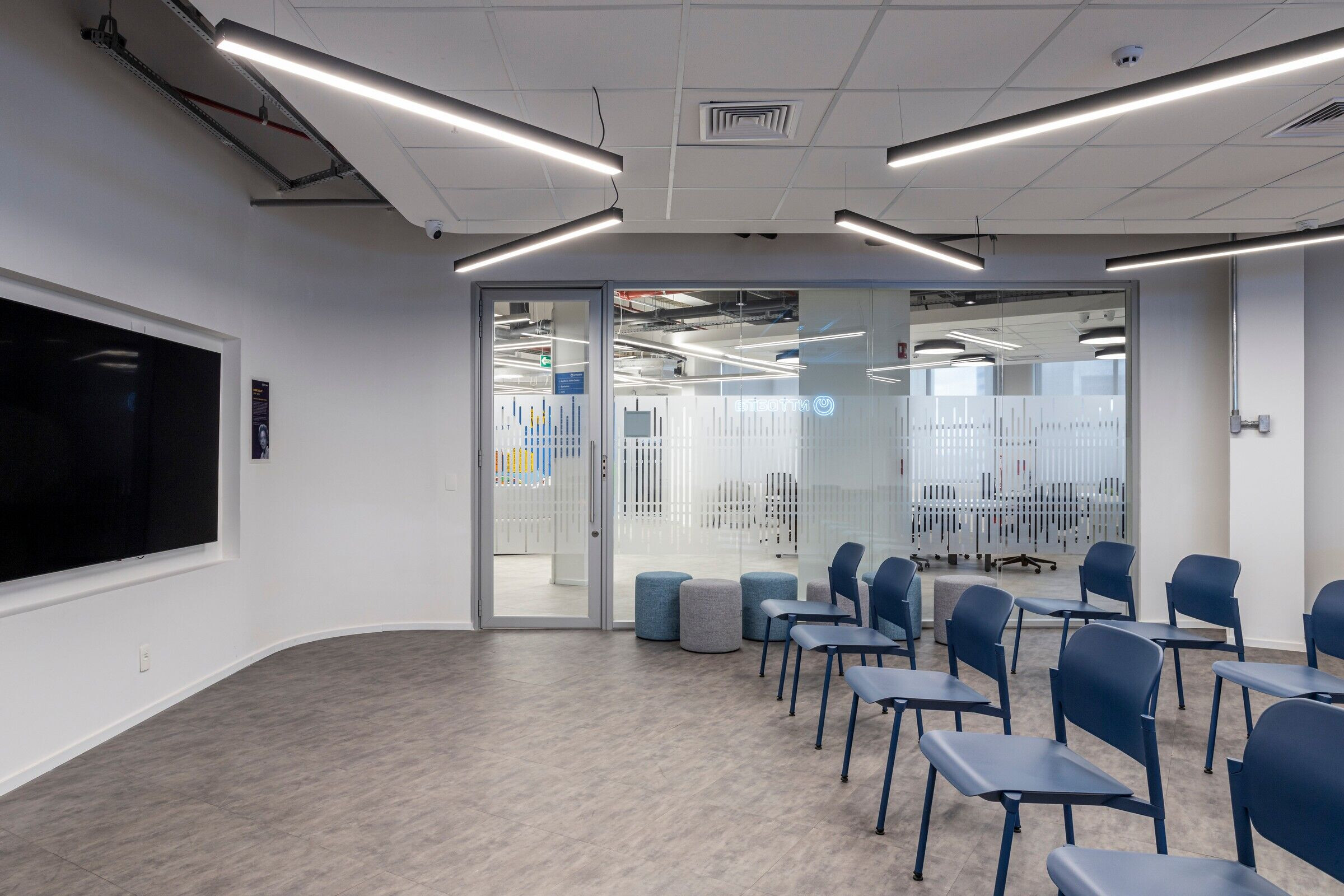
The layout developed meets the different needs of the teams, based on a diversified program that accommodates employees effectively in various situations. With multifunctional spaces, the project seeks to break down the barriers between the professional and the personal, offering an environment where people feel comfortable reconciling their lives in an integrated way.
One of the main challenges was the inclusion of pets in the workplace. As a solution, Studio BR implemented designated areas to accommodate pets, incorporating handles on the furniture to attach their leashes. Stations with snacks, water and waste bags were installed to provide greater convenience.
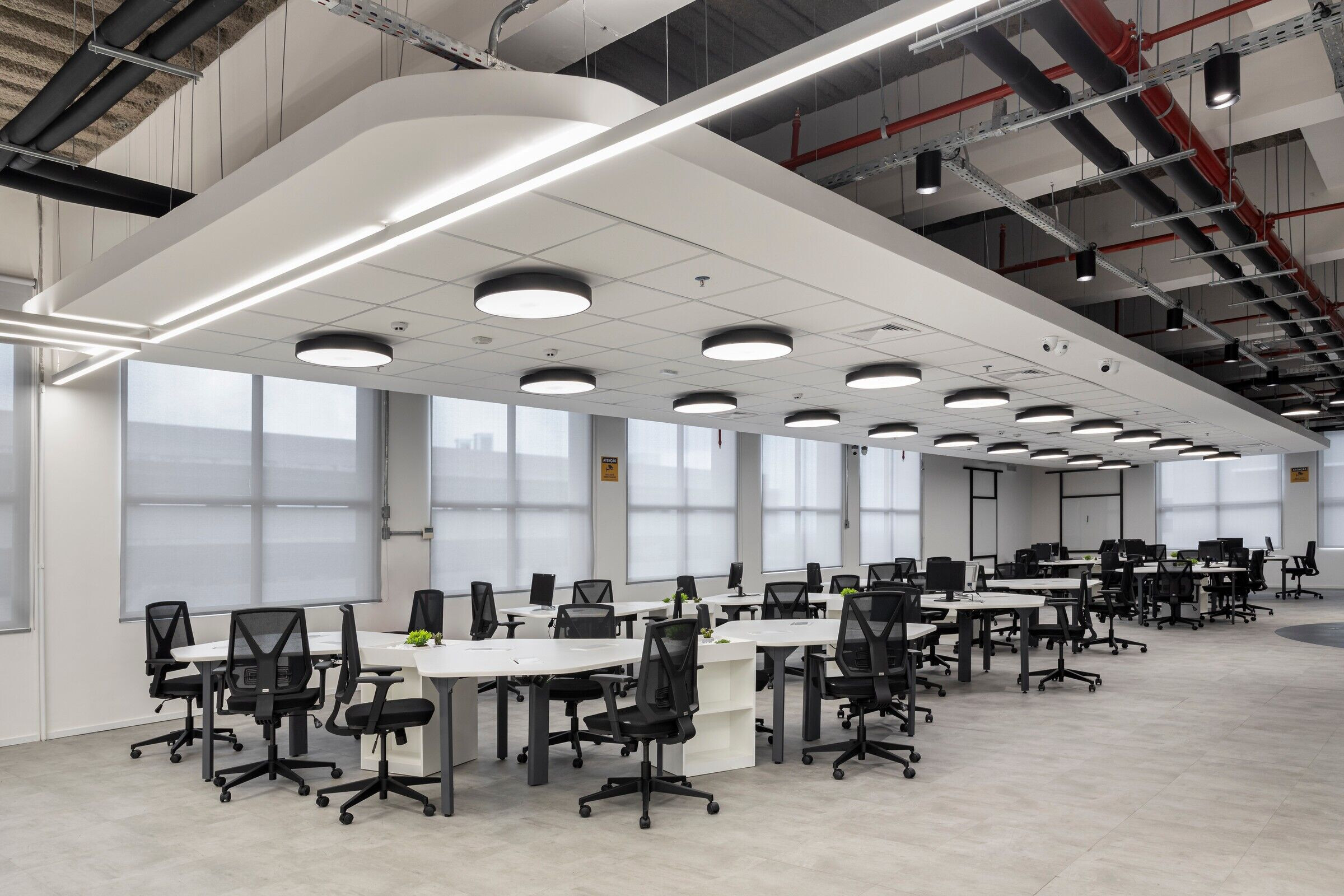
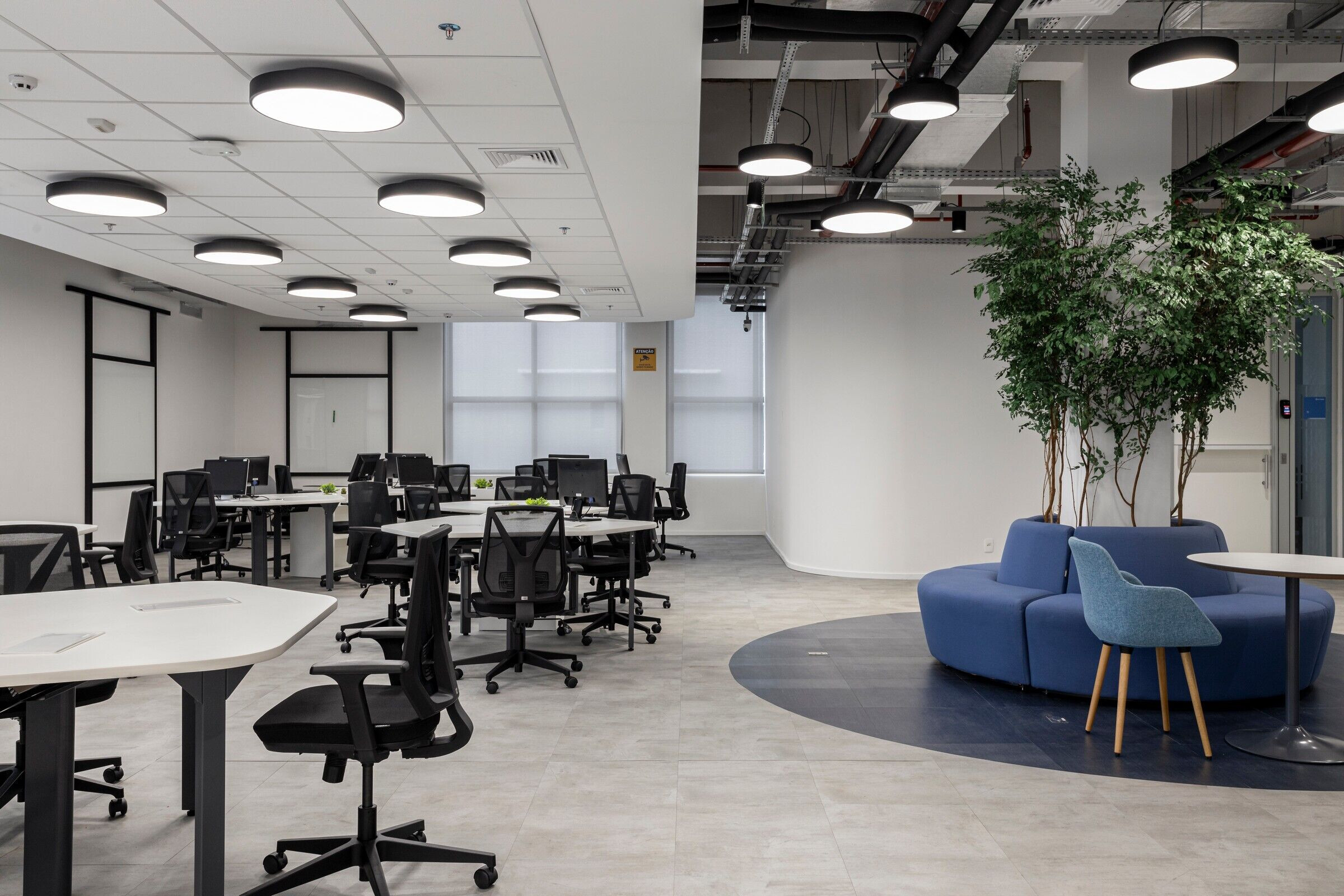
Great emphasis was placed on the bleachers which, as well as having specific handles to accommodate dogs, can be transformed into a large space for children to play. This approach not only emphasizes the quest for inclusion of all family members, but also represents a commitment to creating environments that meet the diverse needs and dynamics of the team.
Neutral tones, high-tech lighting and the strategic use of black metals and frames were key elements in creating a welcoming and dynamic environment. Each material was carefully selected to create a modern and timeless space, resulting in a functional and memorable experience for users.
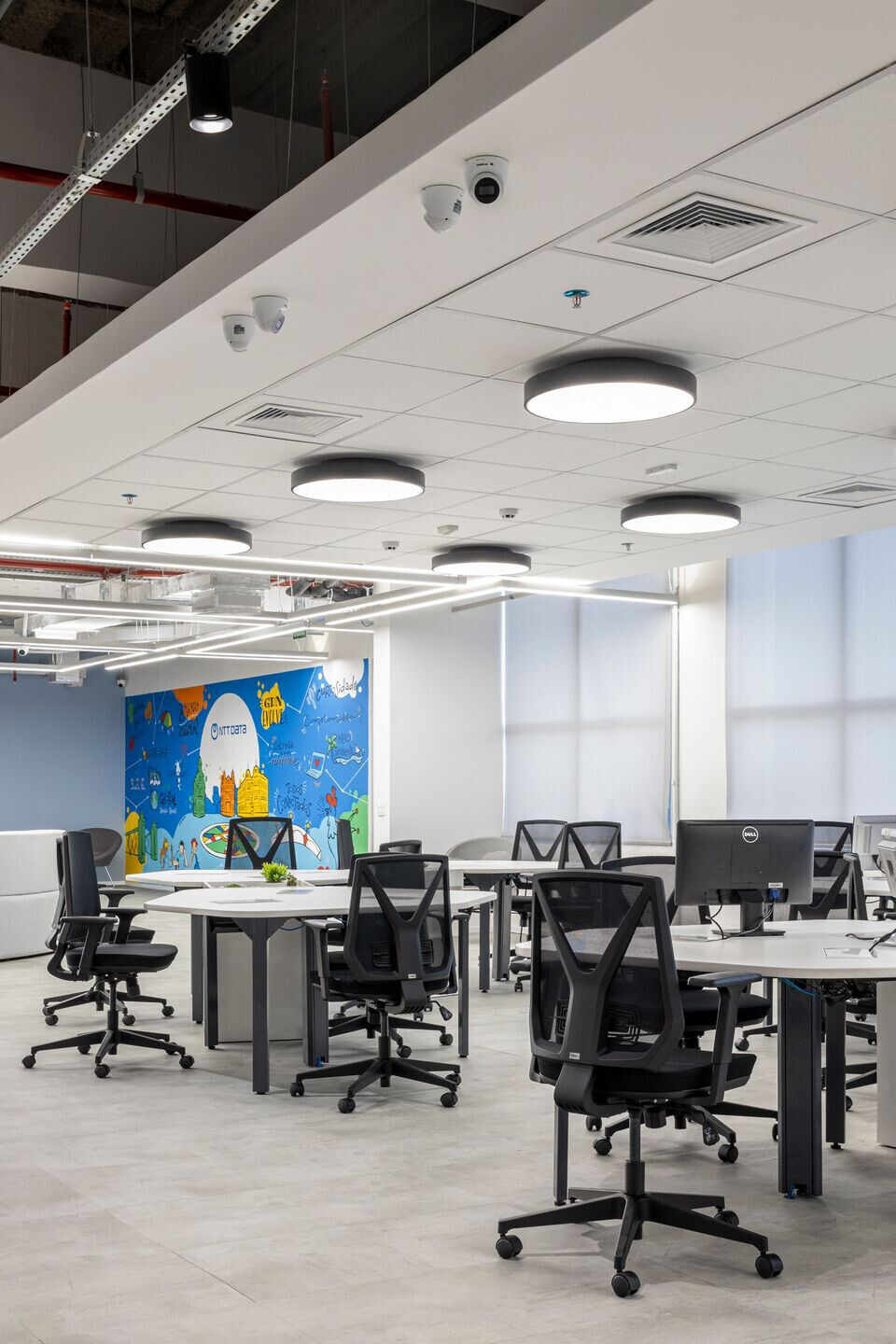
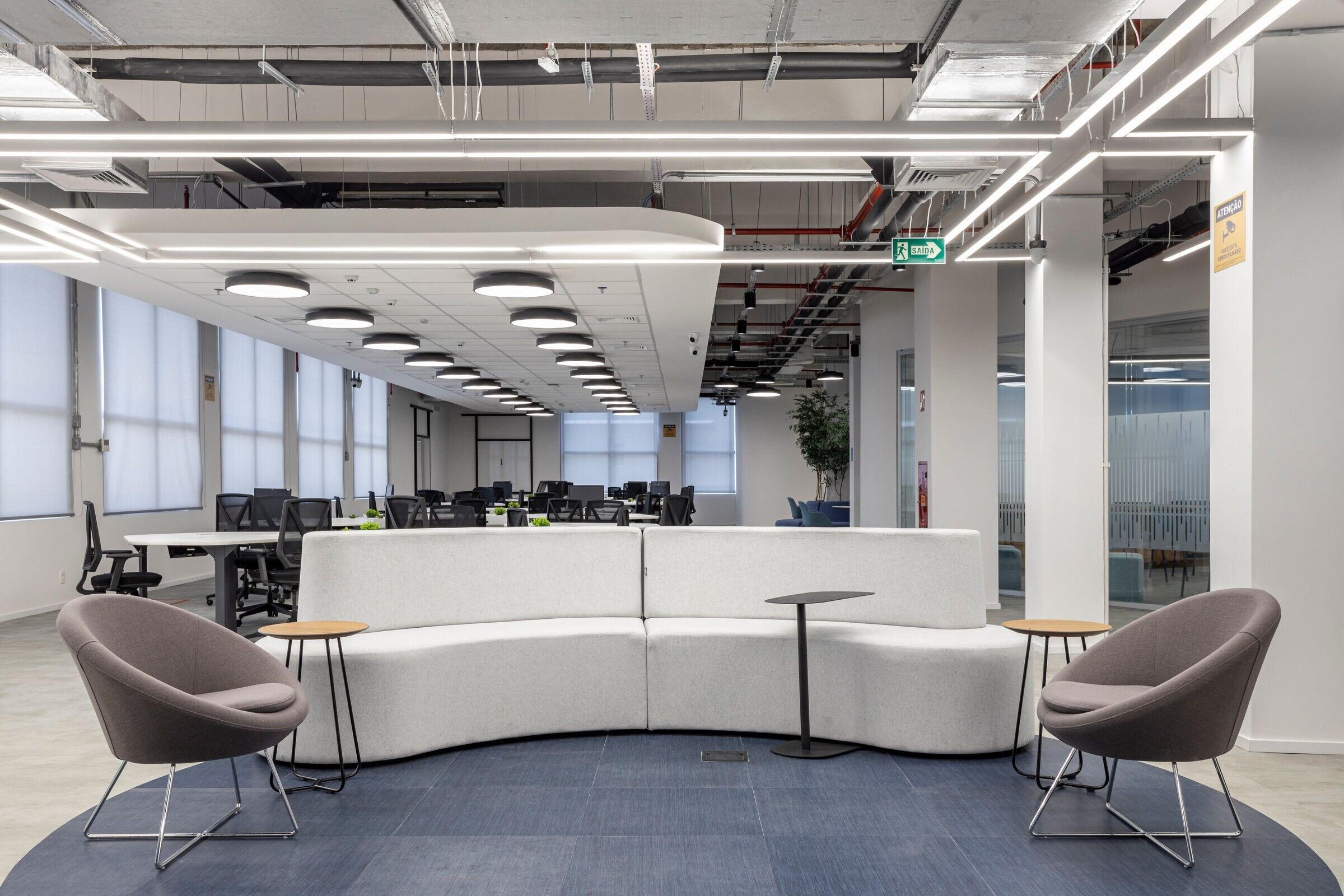
The minimalist approach, combined with the predominance of natural light, not only made the environment visually captivating, but also more sustainable and welcoming.
In this way, the project transcends the mere conception of architecture and interior design, rising to a broader level by driving a cultural transformation that reflects the values of a post-pandemic world, where flexibility, coexistence and inclusion are fundamental.
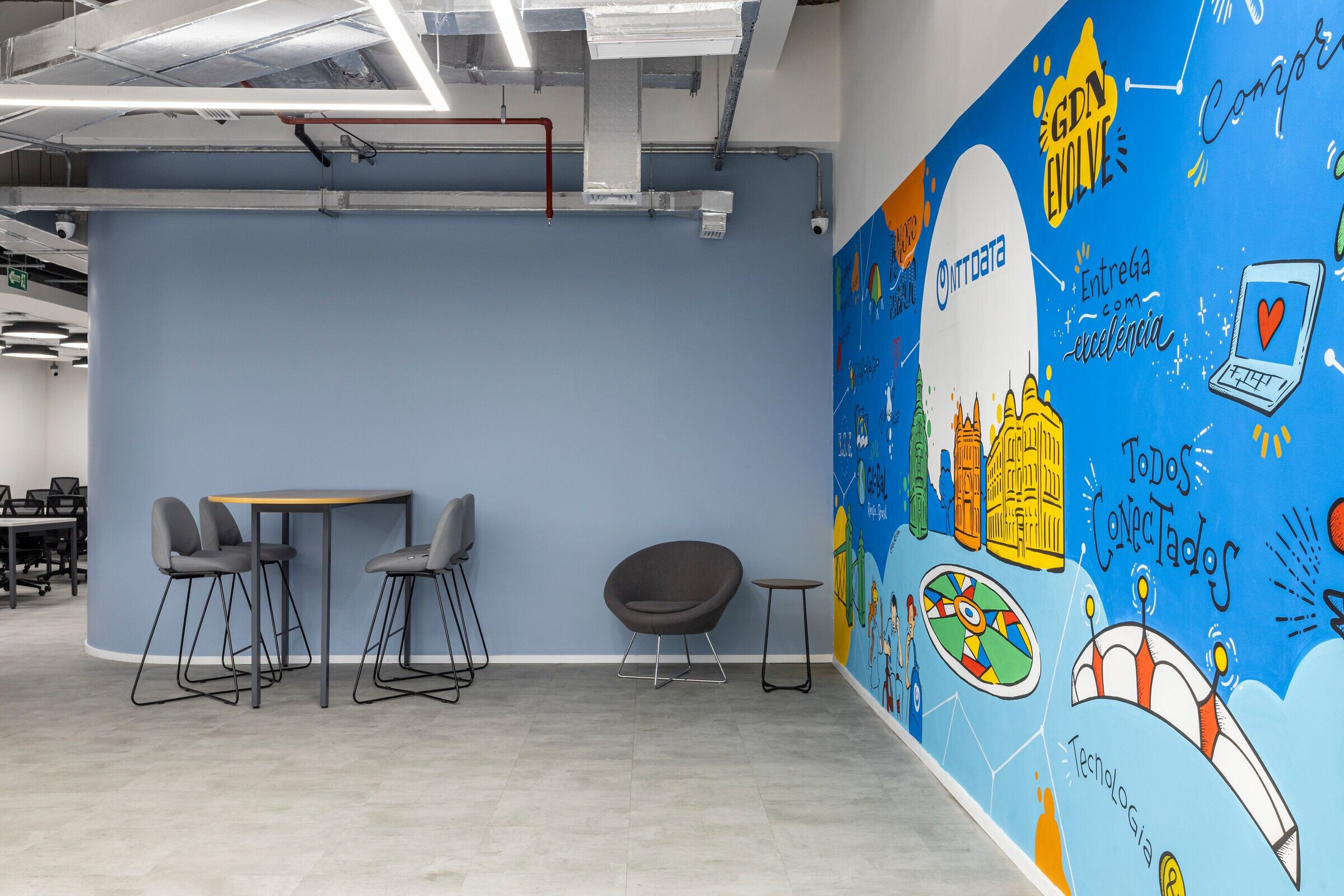
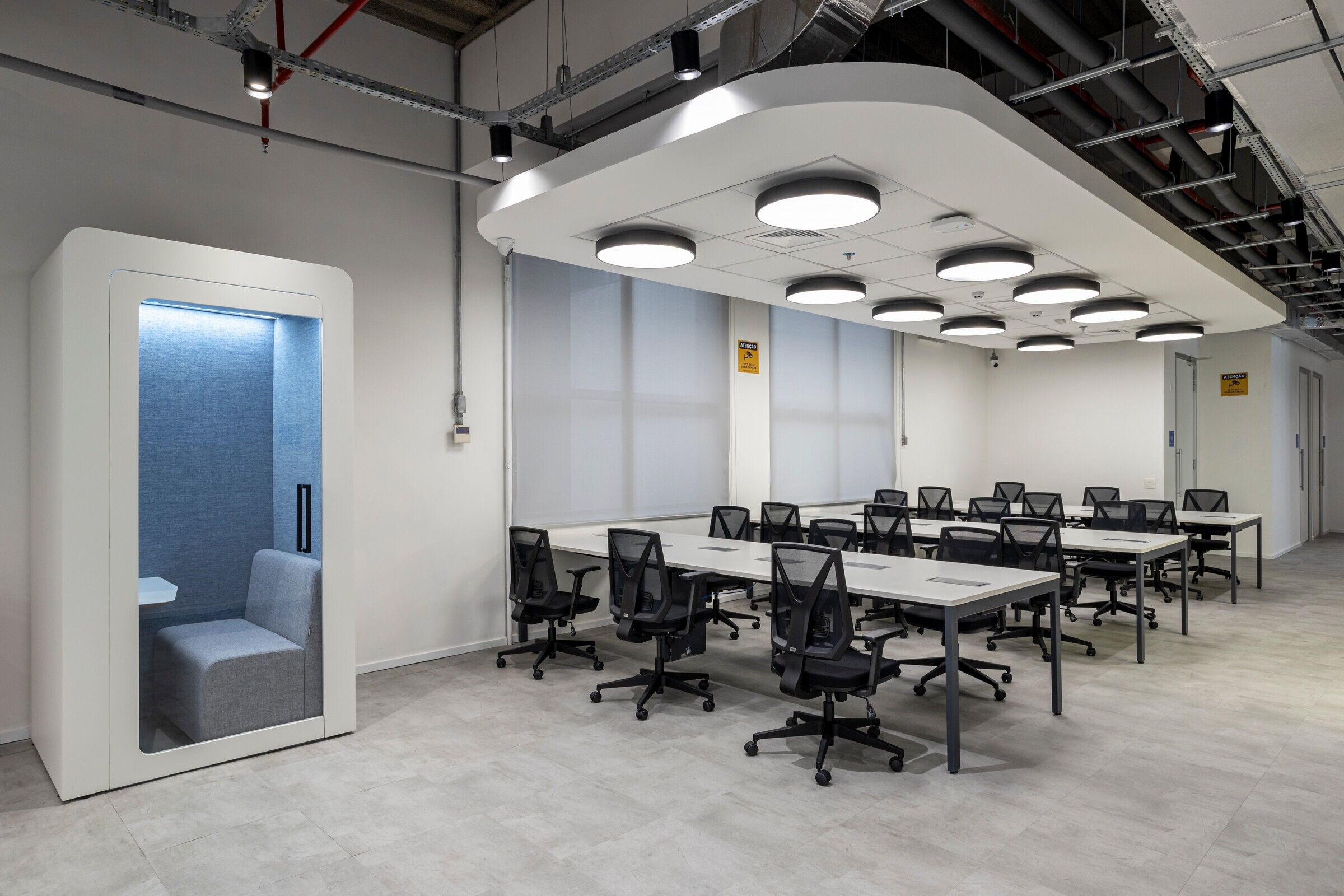
Team:
Architecture and Design: STUDIO BR ARQUITETURA
Photography: Walter Dias
