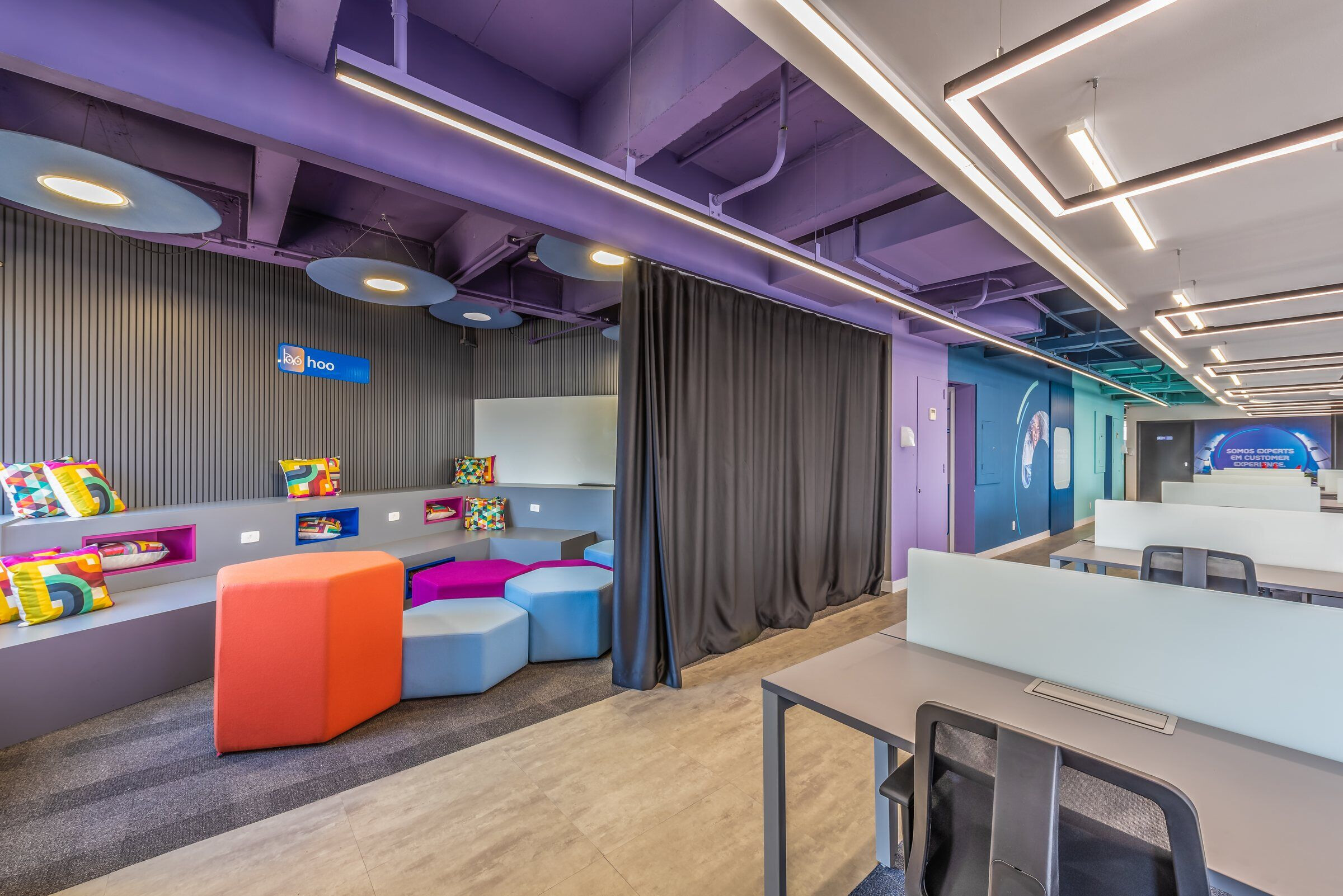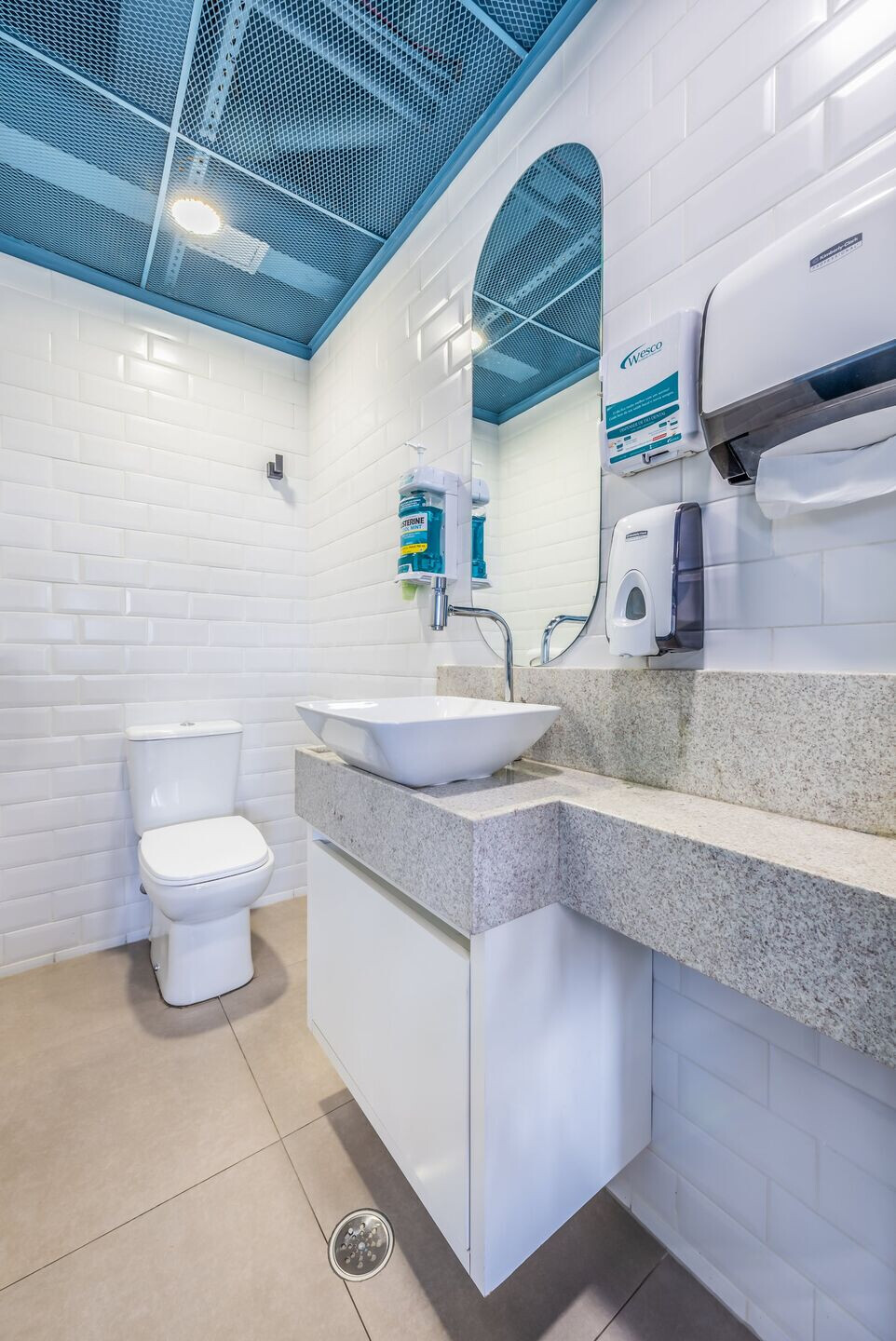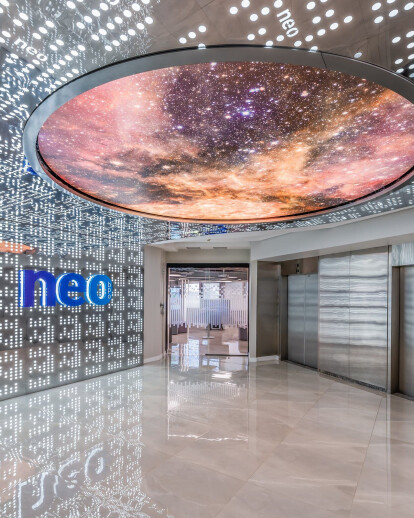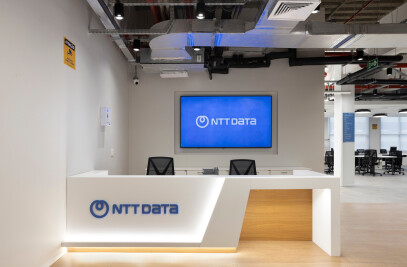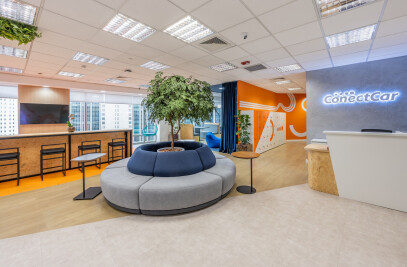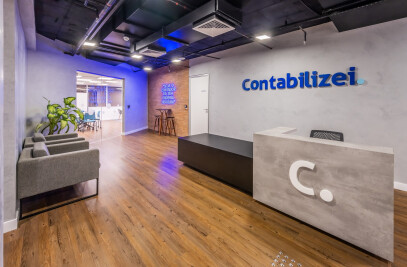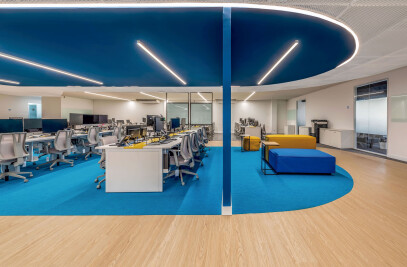The architecture project designed by Studio BR Arquitetura for the new headquarters of NEOBPO, an open innovation company focused on the strategy of customer experience with brands, brought in its conception references to technology and flexibility, without losing the human connection and the direct relation between the teams in the new workspace.
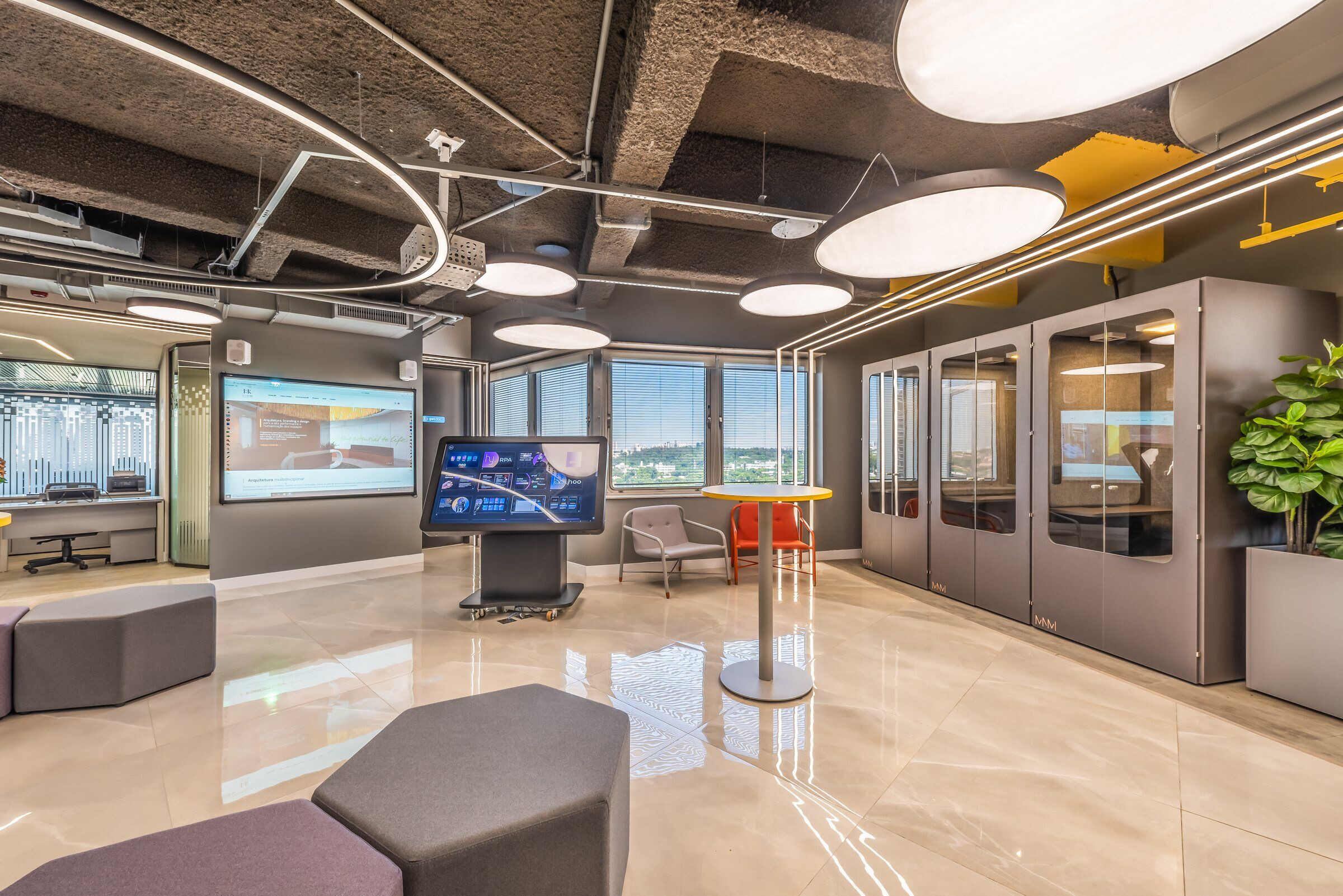
"A modern project that refers to technology in one of the oldest corporate buildings in São Paulo," according to Rodrigo Mancini, one of the partners of the firm. In the new 800 m2 headquarters, in Pinheiros district, the strategy was to create environments alluding to technology, flexibility, and with an architecture that would dynamize the interaction between people.

The layout houses a large showroom to provide the costumer experience right at the entrance of the complex, where technology can be experienced and fully tried out. This is the heart of the project, where the enchantment takes place in the elevator hall itself, which features a scenography universe printed on the ceiling. From this point onwards, work pools with collaboration are distributed on one side and focus and meeting pools on the other, segmenting the uses very well and increasing the performance of the collaborators.
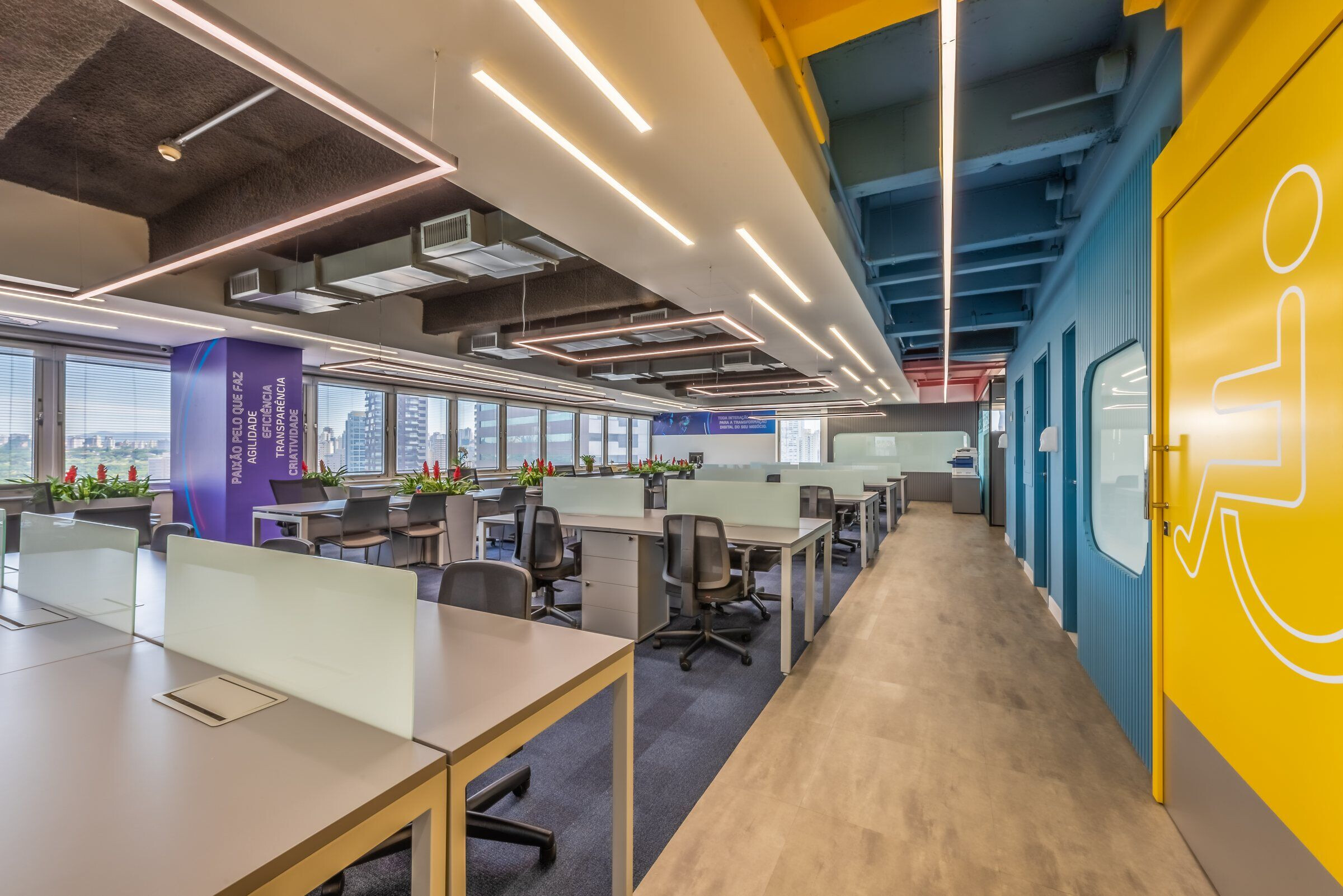
Few fixed places were implemented, with most of the layout being hybrid, with various typologies to add a contemporary way of working, with spaces with Phone Booths, Booths and a forum to support the teams.
The highlight is the led lighting as a design feature, as well as the use of colors to identify work neighborhoods and increase employee inspiration. All led tunnels created in the showroom area were custom-made as a significant element of the proposed design.

Predominantly, the materials explored were the apparent structures of the building (the ceiling was opened to seek amplitude to insert all typologies), added to acoustic partitions, custom carpentry and metal plates that modernize the design and connect the collaborator with the company's innovative identity.
