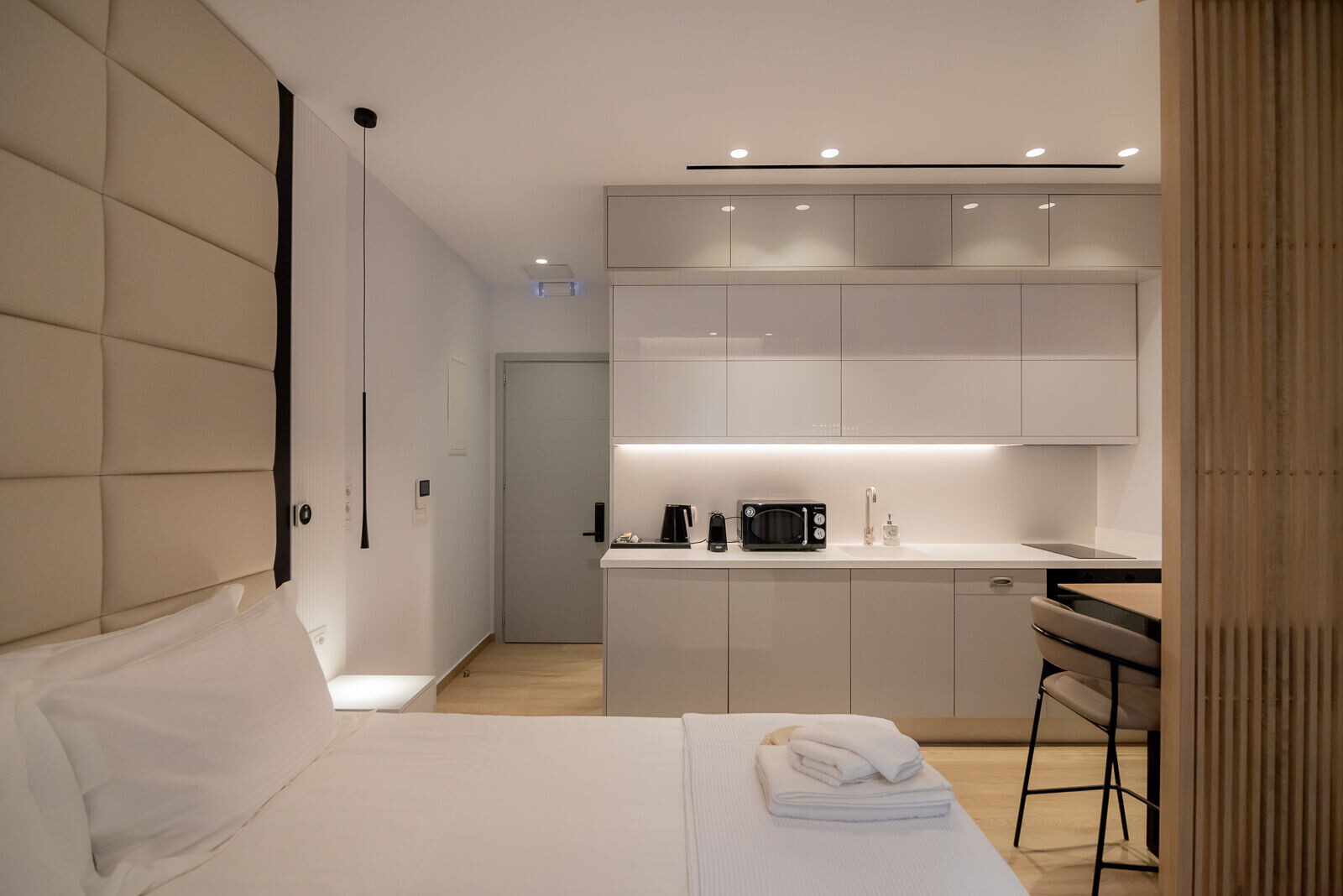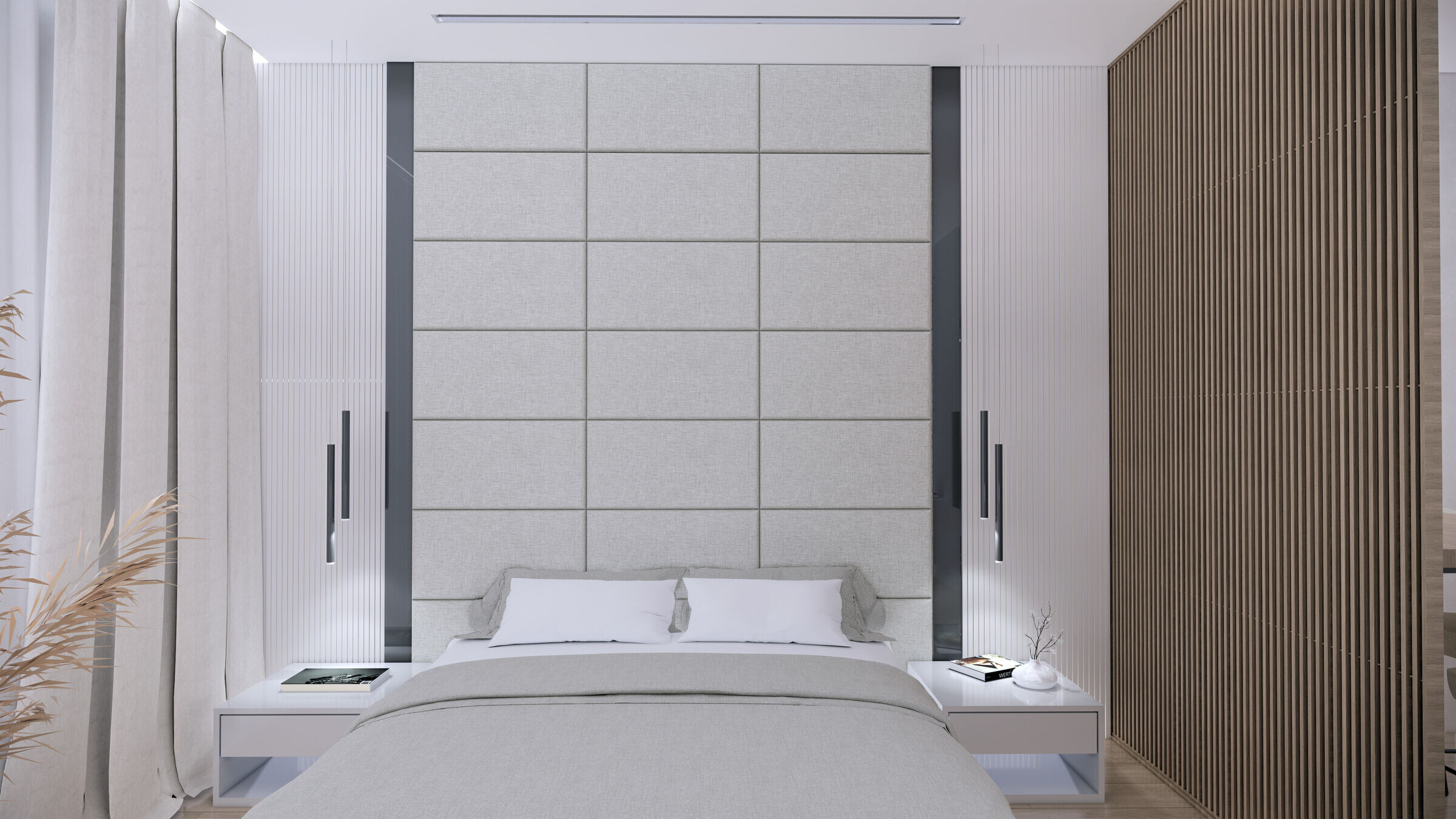The design of the 18 apartments is directly inspired by the history and character of the original building and by the modern life of the ancient city in which it is located.

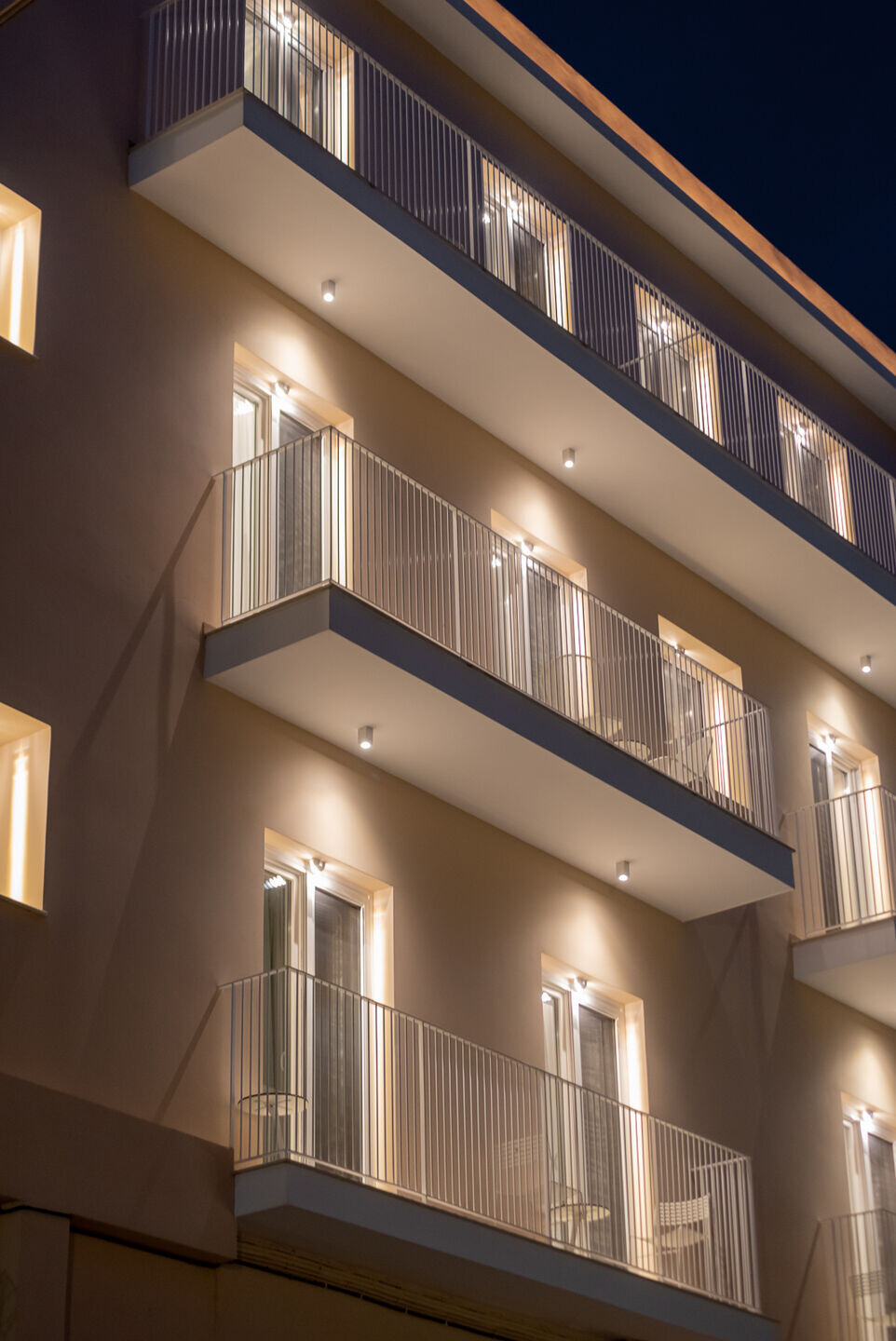
The main challenge of the project was reworking the layout of the building. Originally built to house, offices and apartments at a time when little thought was given to the future heritage of buildings, the structure was laid out to suit its intended use at the time.


Our idea, inspired by Corfu. The creative interpretation of the traditional corridor (kantounia) of the apartments that imitates the urban layout of the center of Corfu. These common areas serve specific purposes on each floor.

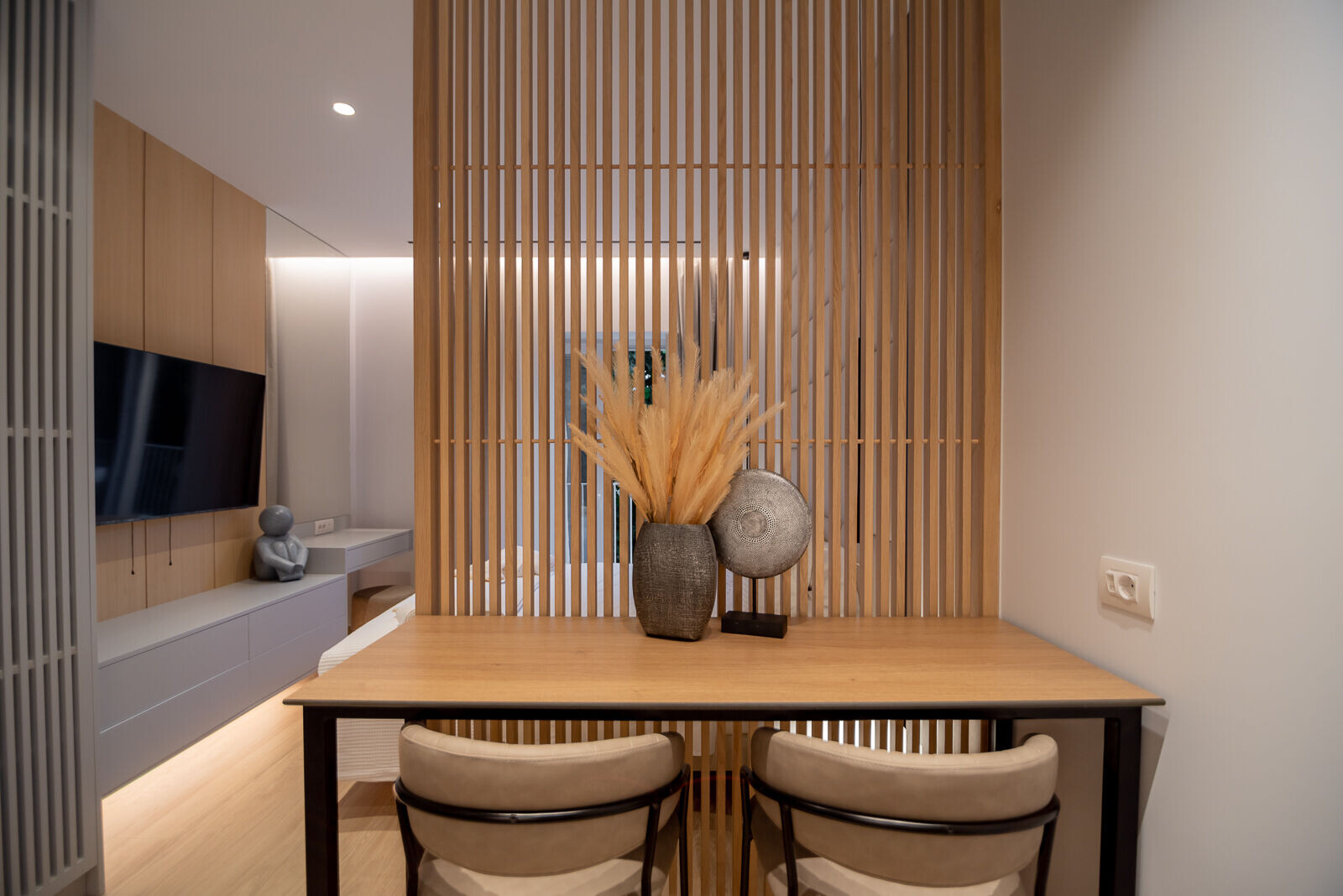
The interior decoration is directly inspired by the modernization of the architecture, repeating patterns of the facade and balconies. The traditional facade has been brought into the rooms, wrapping the exterior walls and bringing a hint of the building's exterior identity inside.
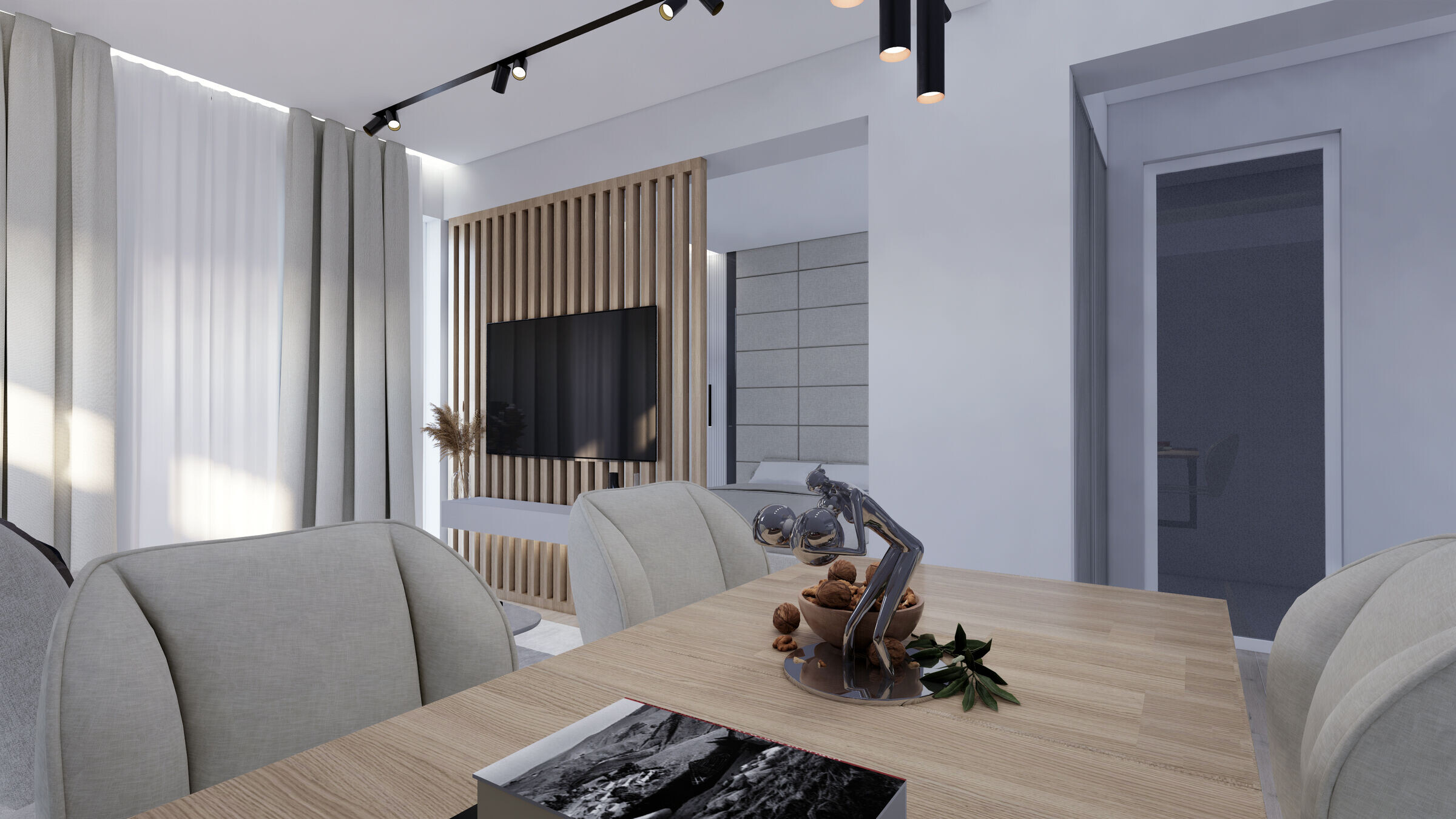
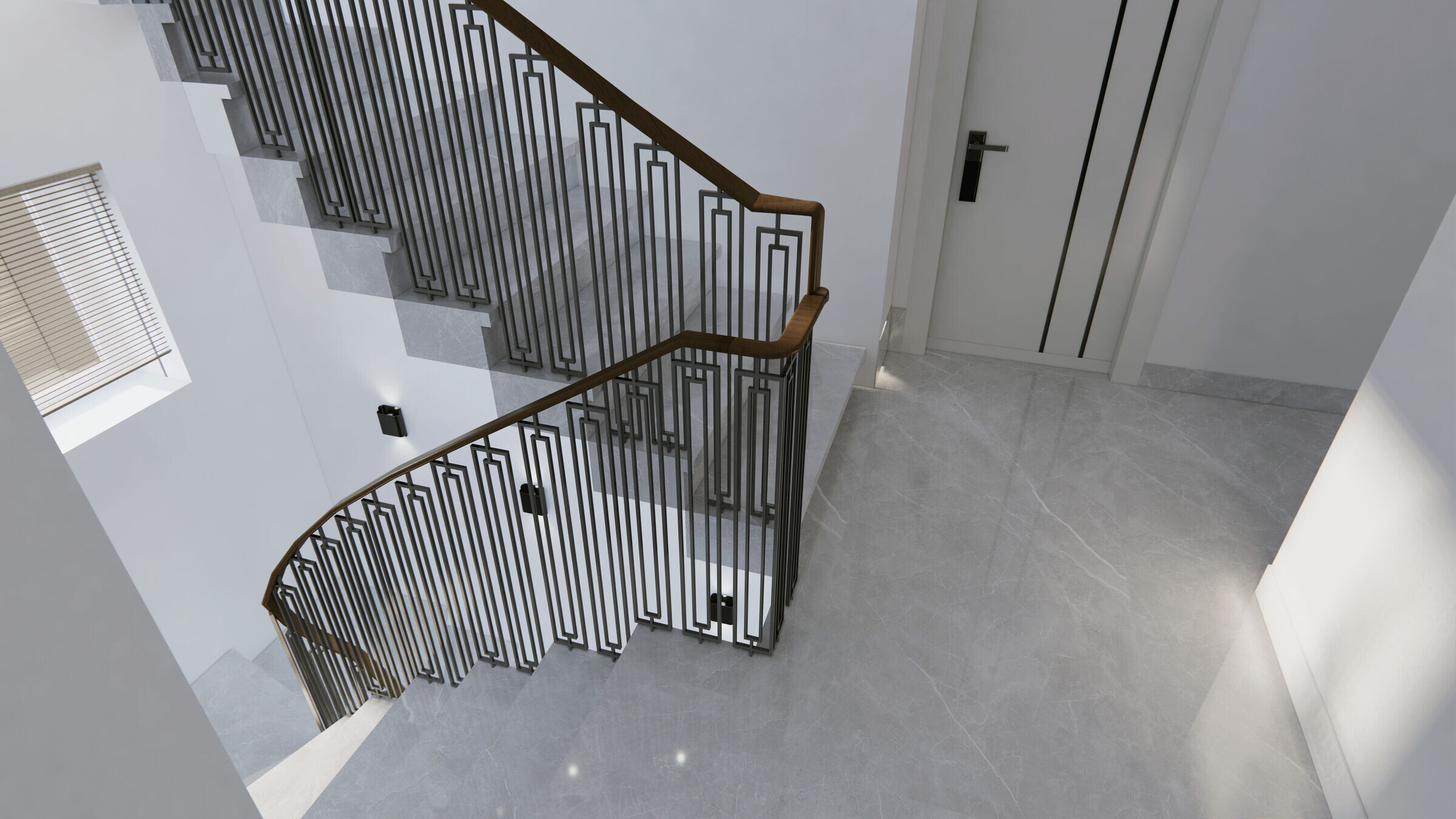
For the design of the spaces, a specific configuration of reference shapes and a palette of materials and colors were defined to harmonize with the context.

Going up from the ground floor to the upper floors, the observant visitor can perceive how the spaces gradually reveal themselves: each of the three floors of rooms has a wonderful combination of materials and colors, contemporary materials and smooth surfaces with straight lines of wood, marble, metal and particularly modern furniture fabrics.
