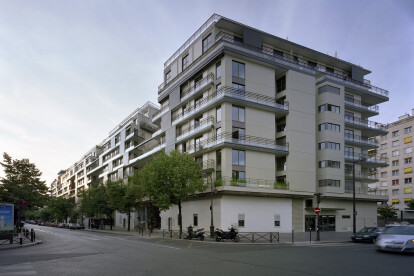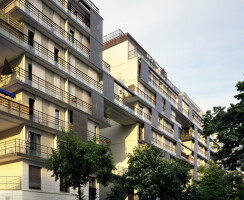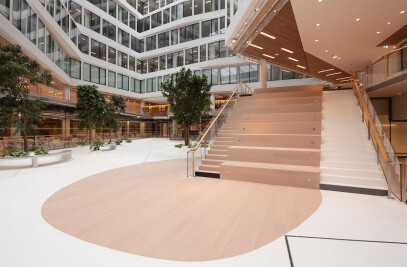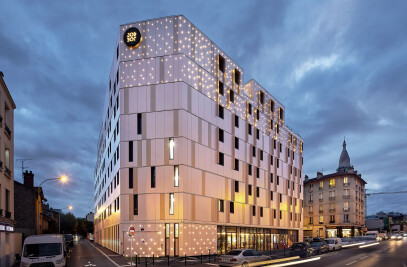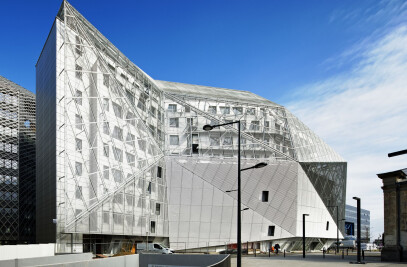“Don’t design us a 180 m-long solid block on rue de la Convention,” advised the Paris Habitat commission. the advice was probably unnecessary, but worth reminding for an operation of this magnitude, including 220 dwellings, a residence for the disabled, a day hospital, a crèche and shops. the building that Jean-Paul Viguier came up with works with the depth and compactness, pushed to their limits, to avoid the unwanted sprawl of the project.
Owing to a limited budget, designing social housing can be liberating, encouraging architectural research and inventiveness, in a unique kind of project. this building is, in a sense, a model of complexity combining several opposing elements such as the human and urban dimensions, private and public spaces, exposure to the sun and the depth of the building, density and overall size, and public and private garden areas.
The design can be summed up as two 11m-long parallel lines placed one behind the other, separated by an open space filled with planted patios. these are fragmented into four separate plots linked by connecting passages and terraces under which passers by can see in from the street. on the other side, the compact design means that there is space for a new public garden that the facilities overlook.
With this double line of housing divided into several units, Jean-Paul Viguier has created a space filled with patios that are connected to one another, with planted walls that reach up to the seventh floor, with terraces, stairwells and passages that pass through the air. this is anything but a “solid block”.


