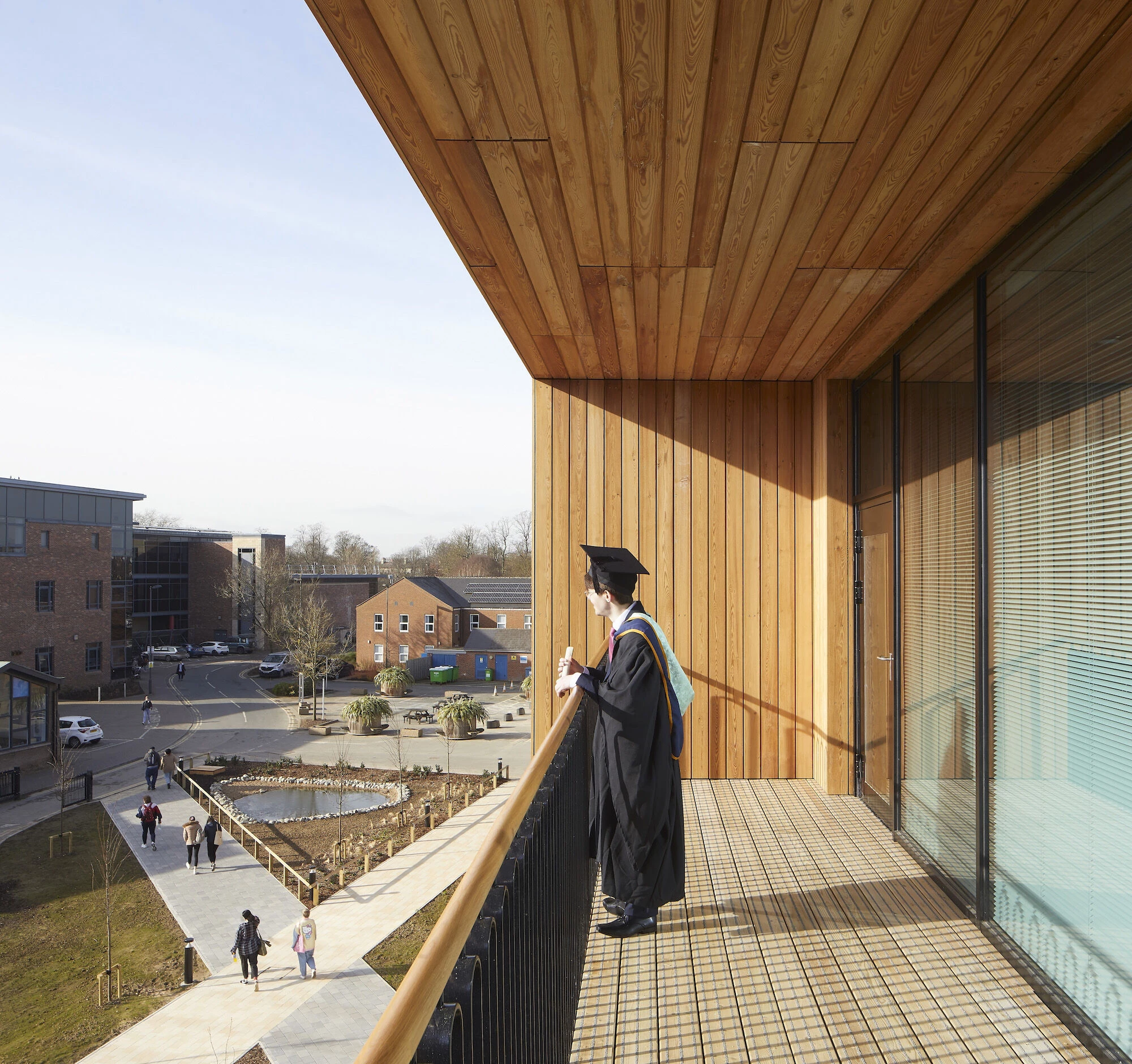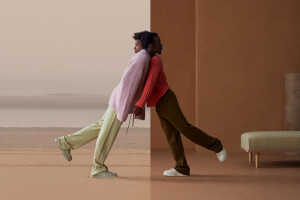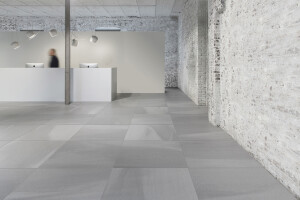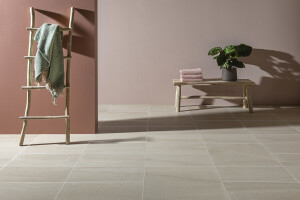The Creative Centre – designed by Tate + Co Architects – at York St John University (YSJU) is a low-energy building that serves as a permanent home for the University’s music and computer science programmes. It also supports a wide range of creative disciplines, including performance, creative writing, and media production, with purpose-built specialist spaces.
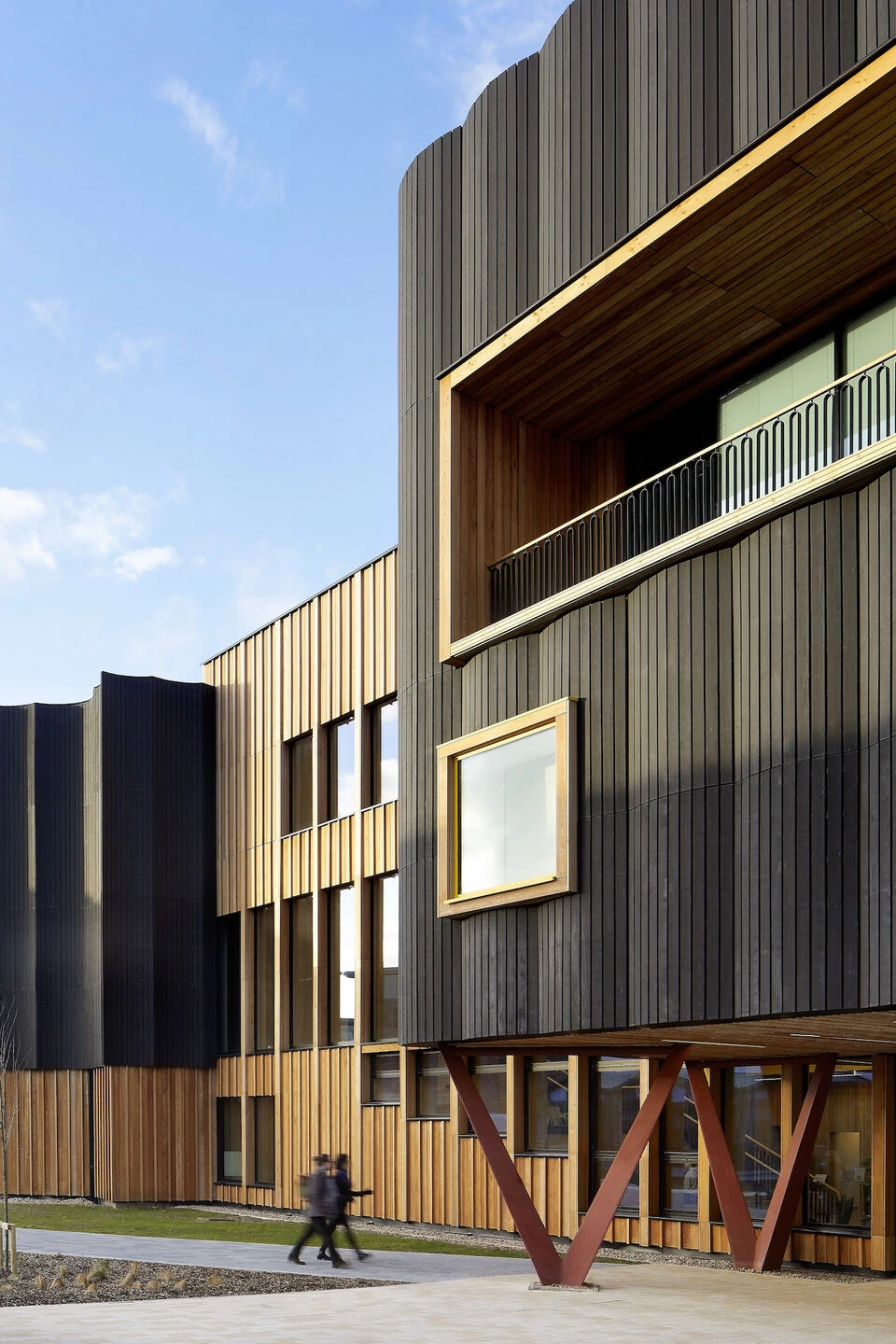
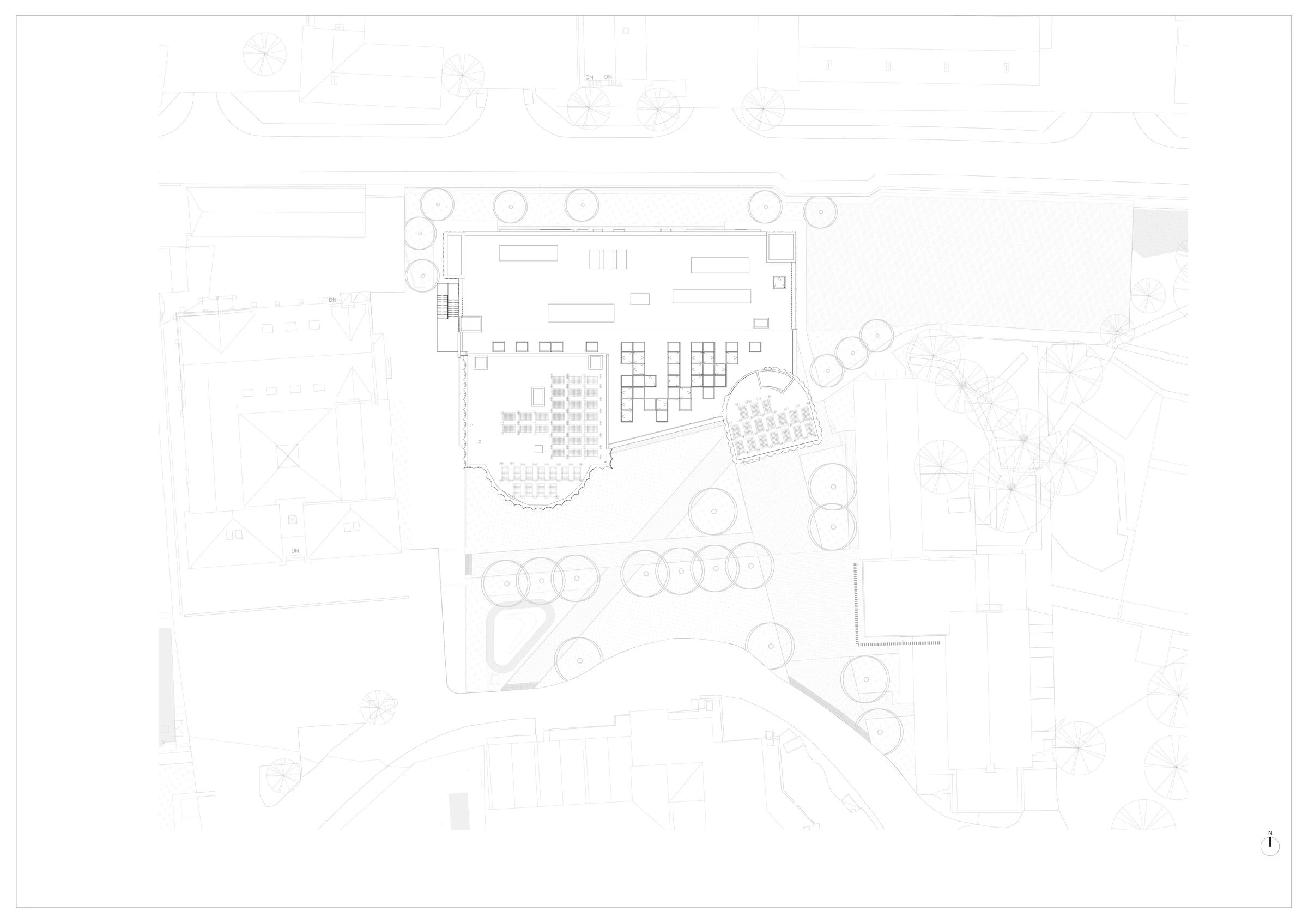
Designing for low-carbon performance
Three core concepts shaped the project’s design, all of which are embedded in the completed Centre. At the heart of the vision was the creation of a genuinely sustainable building—both in terms of operational energy and embodied carbon. This ambition is reflected in the Centre’s substantial timber frame and use of passive climate control strategies. A ‘fabric-first’ approach, featuring glulam and cross-laminated timber (CLT), drove the material choices. The architects applied Passivhaus principles throughout the project, working closely with environmental consultant Atelier Ten to ensure energy efficiency and a low-carbon footprint. These strategies helped the project achieve a BREEAM Excellent rating.
Sustainability features include triple glazing, exceptional airtightness, openable windows for user-controlled ventilation, and a mixed-mode system that blends mechanical and natural airflow in teaching spaces. The result is a high-performance, low-energy building that meets contemporary environmental standards while remaining simple to operate.
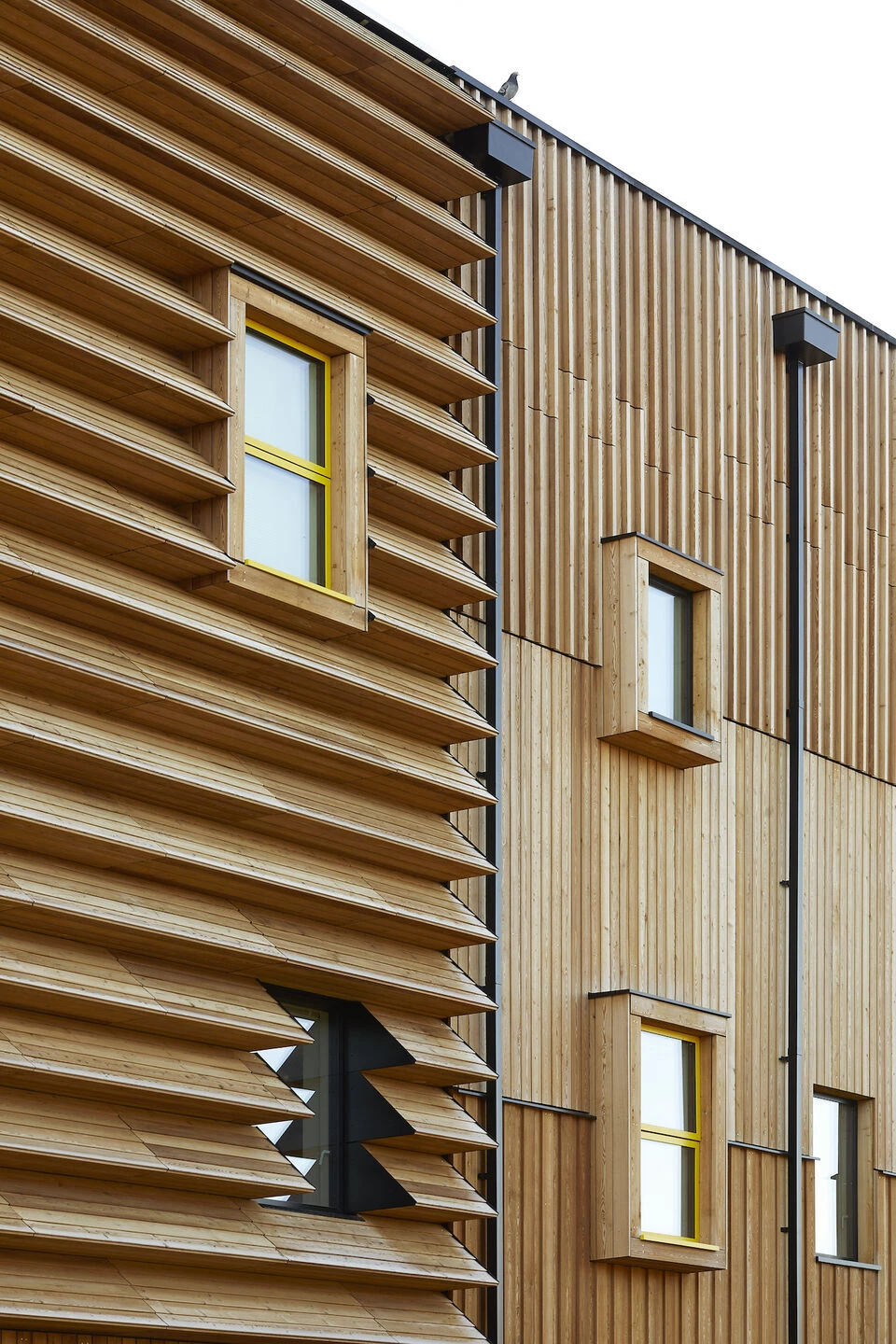
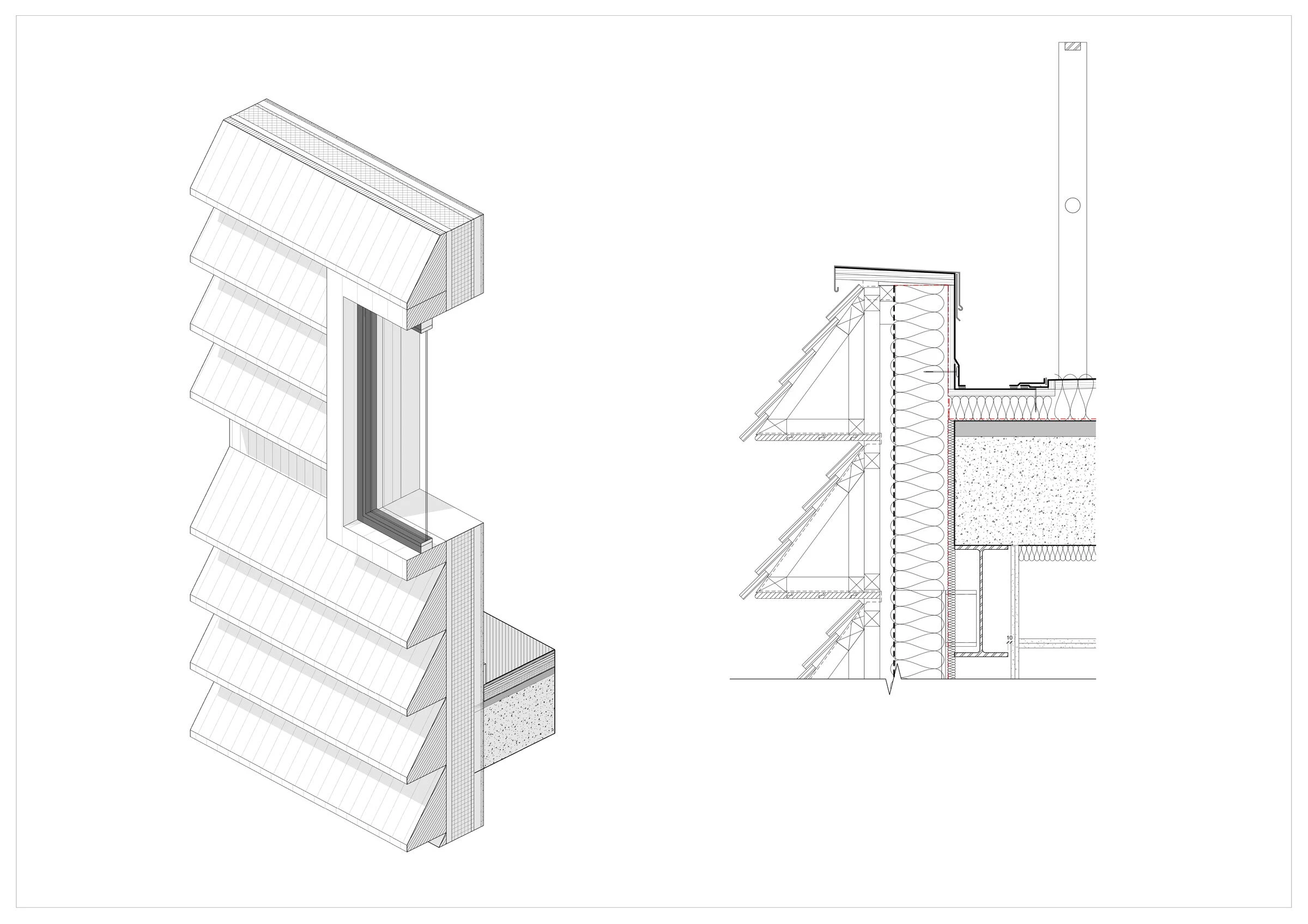
Connecting community and learning through space
The second major design concept was the creation of a unifying atrium space that brings together the building’s various elements. This expansive interior volume reflects evolving pedagogical thinking in higher education, fostering ‘third spaces’ that support collaboration across disciplines. The atrium, recital hall, and critical listening room all offer carefully framed views of the nearby York Minster, strengthening the building’s sense of place and its visual relationship with the historic city.
At the core of the building lies a 200-seat auditorium, designed to accommodate student performances, community events, and high-profile conferences. Its prefabricated timber cladding echoes the tall, narrow niches of York Minster, establishing a subtle architectural dialogue with the iconic landmark.
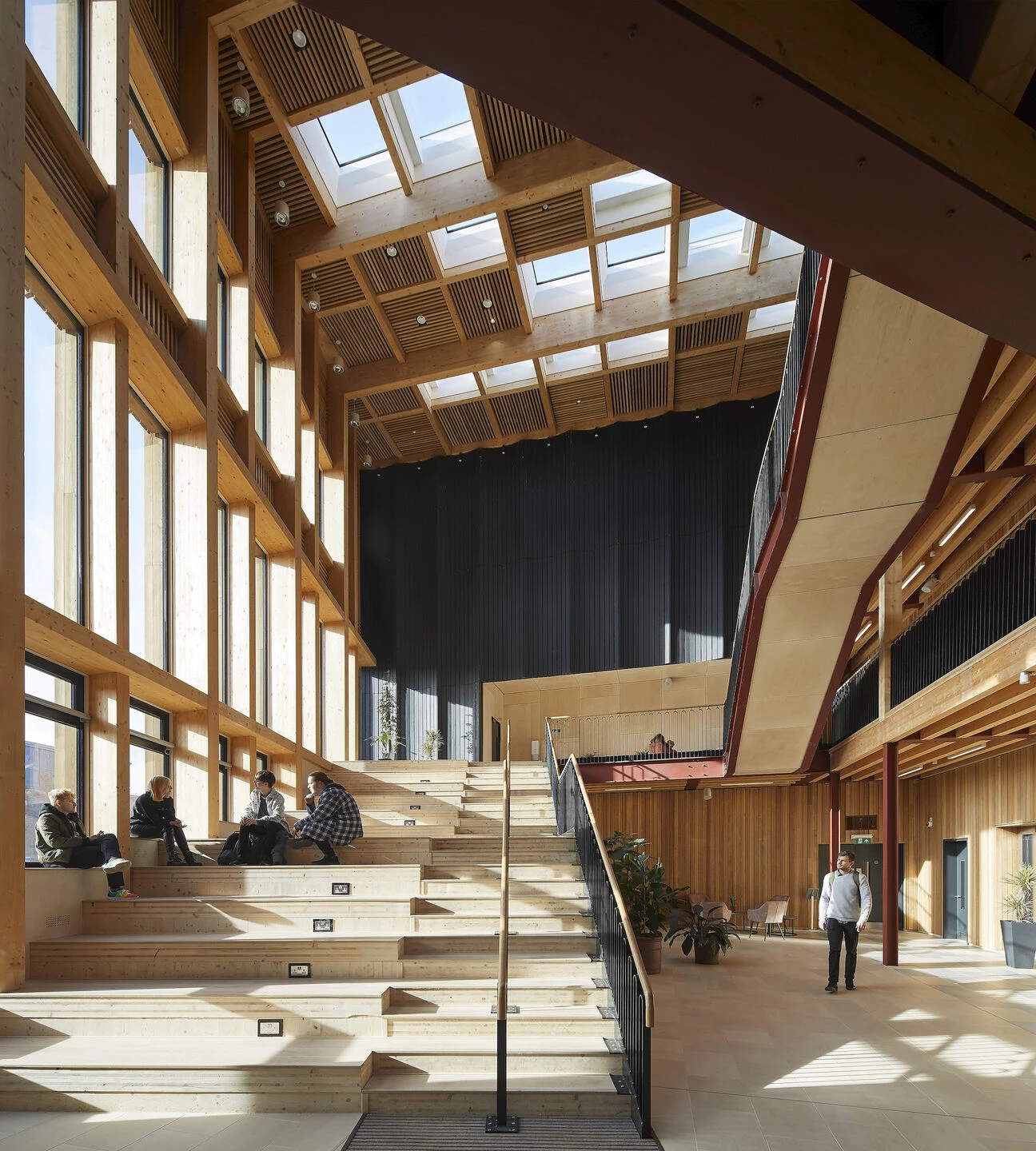
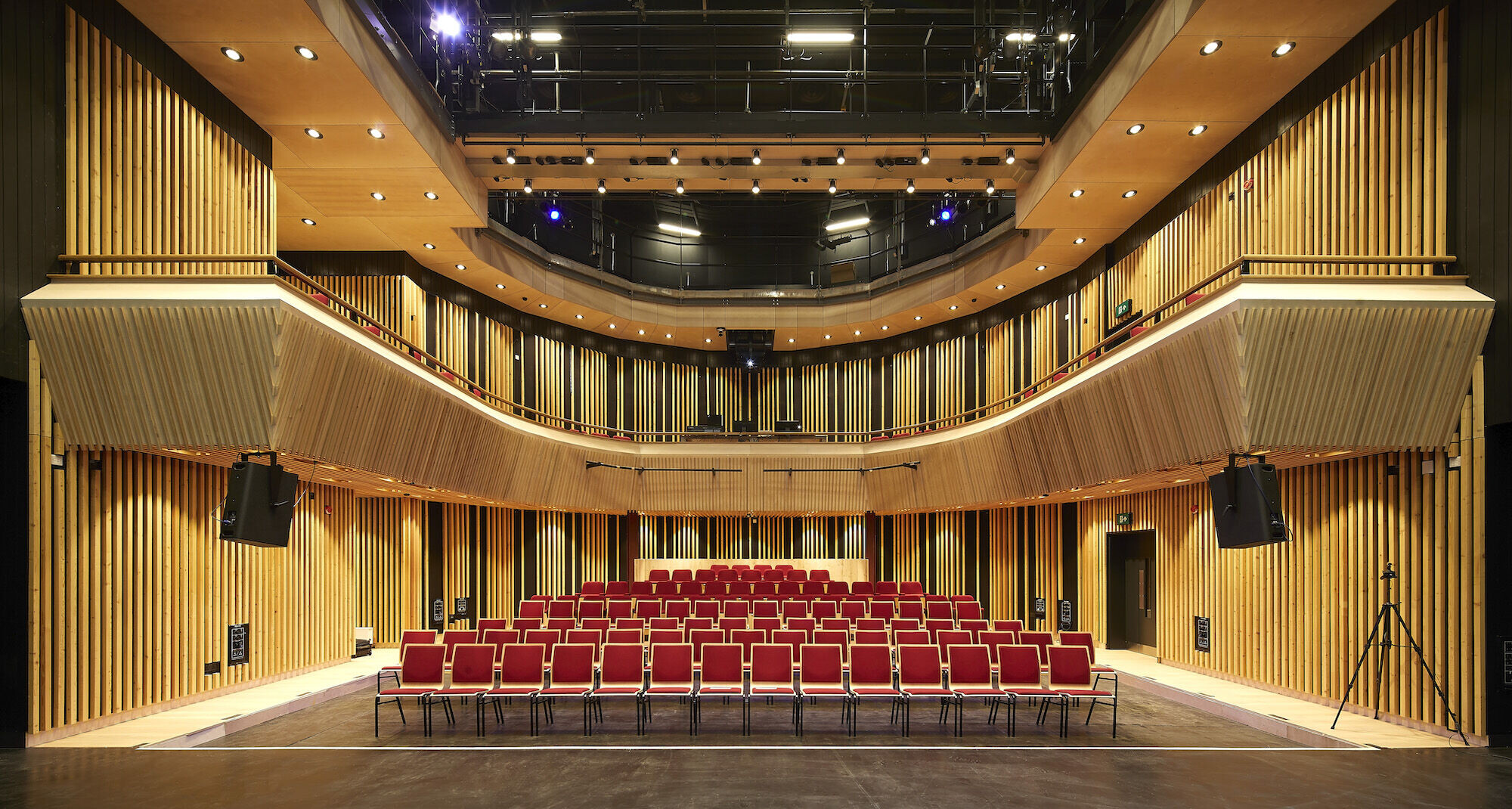
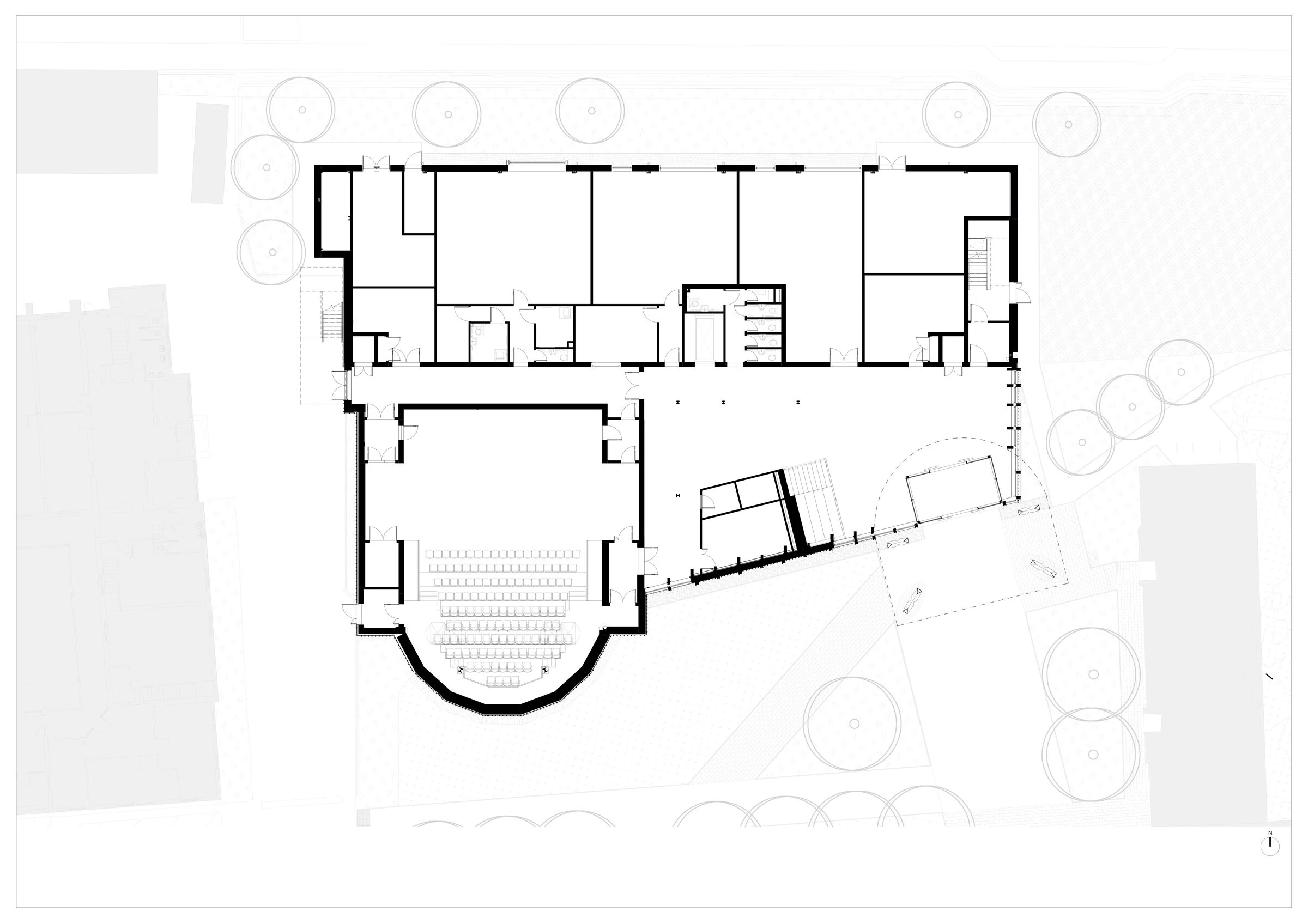
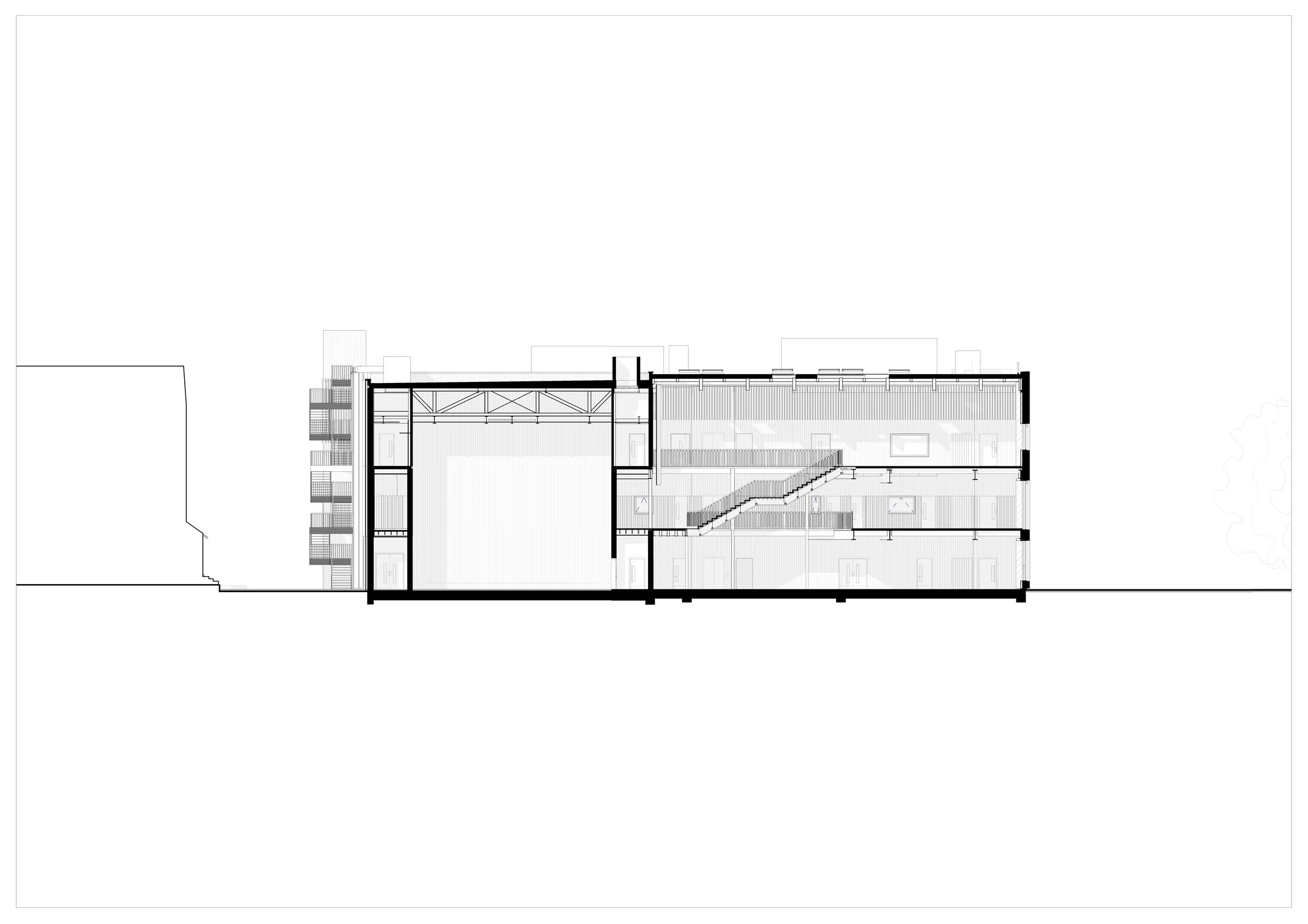
Flexible spaces for evolving educational needs
The Creative Centre supports 2,000m² of highly adaptable teaching space, designed with flexibility in mind to accommodate the evolving curriculum of YSJU. Column-free floorplates allow a wide range of configurations—from open-plan layouts to smaller, enclosed rooms—allowing students and faculty to shape their environments around diverse academic and creative needs.
The atrium itself becomes the beating heart of the building. Spanning 550 m², it acts as a social and intellectual hub, linking teaching spaces with the auditorium. With its feature staircase doubling as seating for lectures and performances, and with abundant natural daylight filtering through the glulam timber and glass roof, the atrium provides a multifunctional space that serves as exhibition area, informal classroom, and theatre foyer.
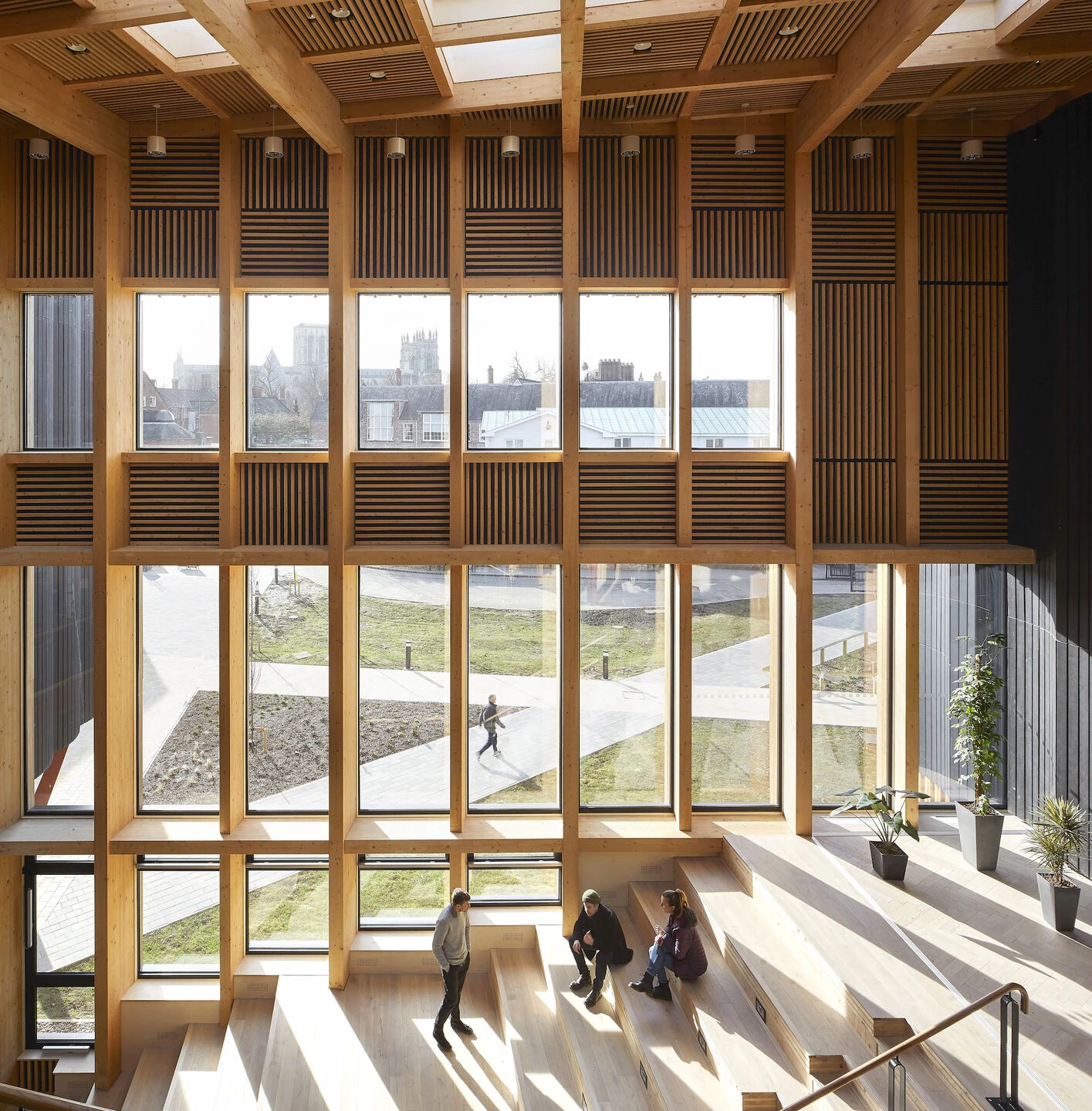
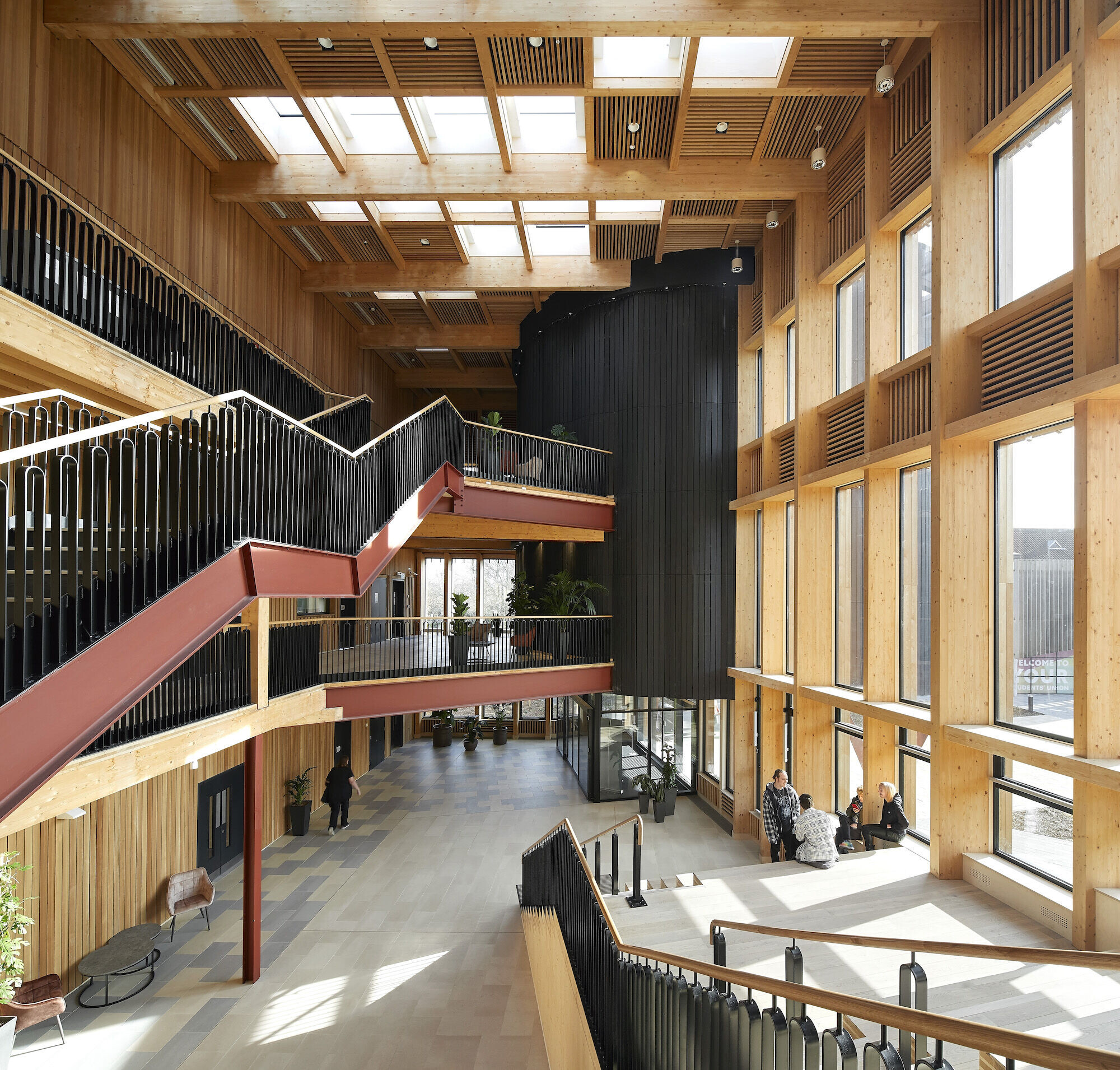
Blending architecture with landscape
The third foundational design principle centres on context—connecting the University physically and visually with the city and the natural environment. Timber, used throughout the interior, lends warmth and approachability, while carefully located voids introduce natural light and air into the depth of the building. These interventions foster a healthy, human-centred atmosphere that aligns with the building’s low-energy ambitions.
Externally, the Centre is connected to the adjacent Design Centre via a series of intuitive pedestrian routes, creating a seamless and integrated campus street. As part of the broader design process, Tate + Co Architects and the landscape team developed a landscape-led masterplan for the Lord Mayor’s Walk Campus. This holistic approach ensures that the building not only delivers excellent internal environments but also contributes to a broader enhancement of the student experience across campus.
