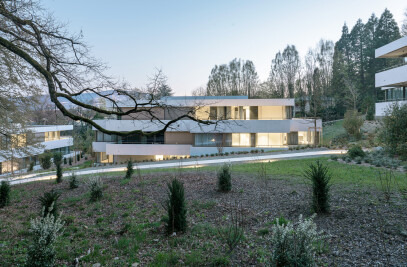Starting with the limitations of the building programme, this work marks the beginning of a search for topographic and spatial solutions. As a result, such characteristic consideration can also be found in several later projects. The new building for the crèche, which is mainly constructed beneath the public park, accommodates all activities of the different age groups around its garden grounds.


The public park therefore has no superstructures and can serve the neighbourhood’s residents as a valuable green area. The existing building accommodates the dining room and the administrative offices. The underground connection between the two building units strengthens the independence of the existing structure, allows ideal functional processes in the crèche and leaves enough space for the public overground walkways. Access to the lower garden and the communal rooms is provided by a gentle ramp.


The different areas are distributed on both sides of the entrance and connected to each other. The lower garden ensures natural lighting for the rooms and also allows a direct access to the exterior space. The central garden space communicates a sense of security and detachment from the surroundings and its street noise. The design of the project made reinforced concrete a logical main material. The light colour of the concrete exterior walls and its surface treatment enter into a dialogue with the light tones of the interior walls and the interior finishing.


Team:
Architects: PIERRE-ALAIN DUPRAZ ARCHITECTES
Project manager: Lionel Spicher
Collaborators: Jürg Hodel, Fernando Lopes, Emmanuel Périnet
Other participants: Urner & associés SA
Photographer: Serge Frühauf

Materials used:
Facade cladding: Concrete parapet
Flooring: Linoleum finish
Windows: Insulating double glazing, laminated interior glass
Roofing: green Roofing , with light plant topsoil layer
Interior furniture: Plasterboard











































