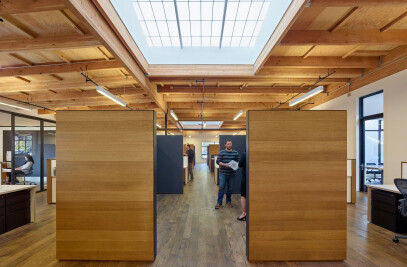The Crossing Wall House, designed and built by Mobile Office Architects (MOA), is sited where the Santa Ynez Mountains meet the Pacific Ocean, overlooking the City of Santa Barbara and the Channel Islands. The parcel's steep grade necessitated careful site planning and guided the building form as it utilized two narrow existing terraces. The two differing orientations of the terraces are expressed by two geometric grids that come together in the homes central living space and open the home to views toward the ocean, islands, and lowlands. Two crossing retaining walls at the upslope side express the two project geometries and define the project’s position on the site. At the back, one wall takes on an open and porous techtonic blurring the boundary between the constructed environment and the wild chaparral landscape. The primary living space acts as an indoor-outdoor pavilion; opening fully at the back to the entry courtyard and to a deck at the front with downslope views beyond. The raw corten steel and concrete exterior material palette was developed to create a building that ages with the landscape and responds to localized threats posed by wildfire and wood-eating termites. The project utilizes passive solar, thermal mass, passive ventilation, and solar hot water strategies to produce a fluid indoor-outdoor environment that operates at high levels of energy efficiency.
| Element | Brand | Product Name |
|---|---|---|
| Clerestory Window Wall and Skylight | Kalwall | |
| Insulation | ROCKWOOL International A/S | |
| Appliances | Sub-Zero/Wolf | |
| Precast Concrete Stretchers | California Crib Wall | |
| Bamboo Plywood | Plyboo | |
| Structurally Insulated Panel Roof | Premier SIPs |
Products Behind Projects
Product Spotlight
News

Green patination on Kyoto coffee stand is brought about using soy sauce and chemicals
Ryohei Tanaka of Japanese architectural firm G Architects Studio designed a bijou coffee stand in Ky... More

New building in Montreal by MU Architecture tells a tale of two facades
In Montreal, Quebec, Le Petit Laurent is a newly constructed residential and commercial building tha... More

RAMSA completes Georgetown University's McCourt School of Policy, featuring unique installations by Maya Lin
Located on Georgetown University's downtown Capital Campus, the McCourt School of Policy by Robert A... More

MVRDV-designed clubhouse in shipping container supports refugees through the power of sport
MVRDV has designed a modular and multi-functional sports club in a shipping container for Amsterdam-... More

Archello Awards 2025 expands with 'Unbuilt' project awards categories
Archello is excited to introduce a new set of twelve 'Unbuilt' project awards for the Archello Award... More

Kinderspital Zürich by Herzog & de Meuron emphasizes role played by architecture in the healing process
The newly completed Universtäts - Kinderspital Zürich (University Children’s Hospita... More

Fonseka Studio crafts warm and uplifting medical clinic space in Cambridge, Ontario
In Cambridge, Ontario, the Galt Health family medical clinic seeks to reimagine the healthcare exper... More

Contemporary wooden cottage in Šumava National Park is inspired by local vernacular
Prague-based Markéta Cajthamlová, Architektonická projekční kancel&aacut... More






















