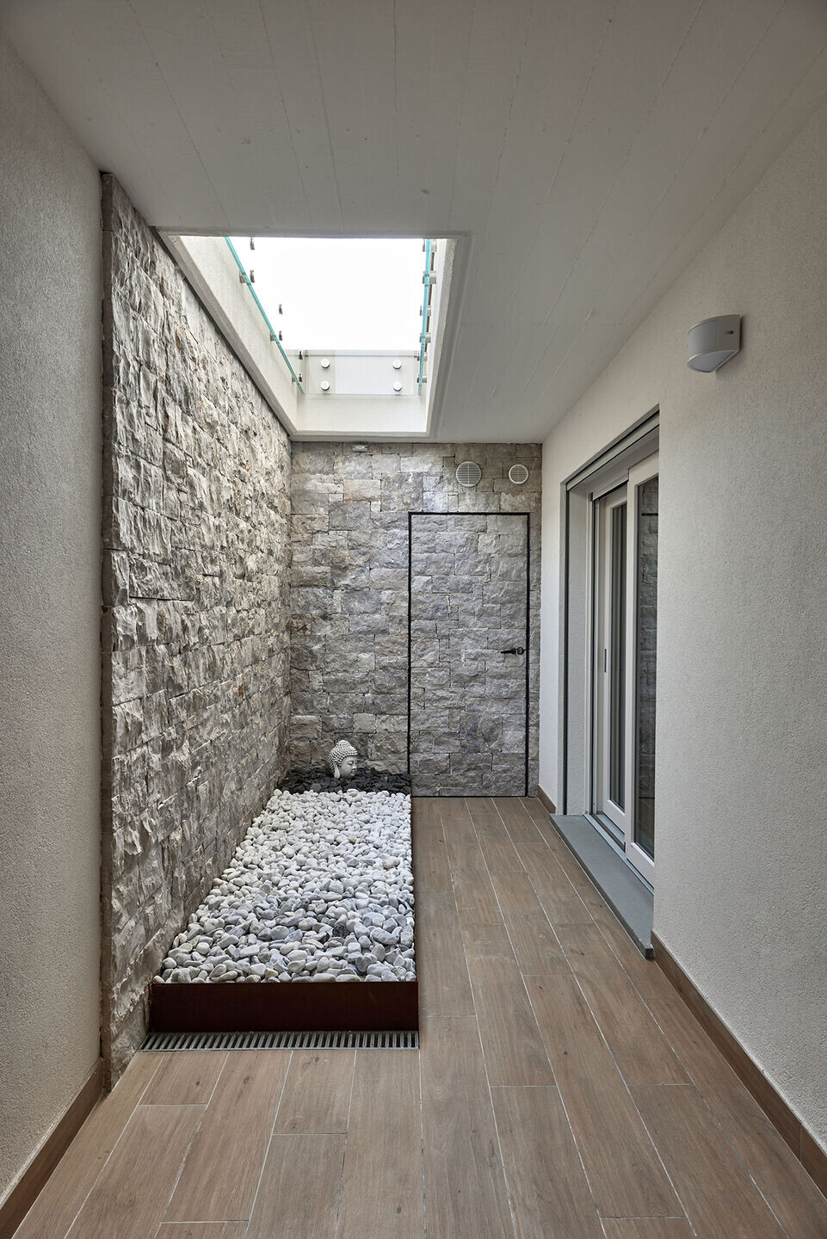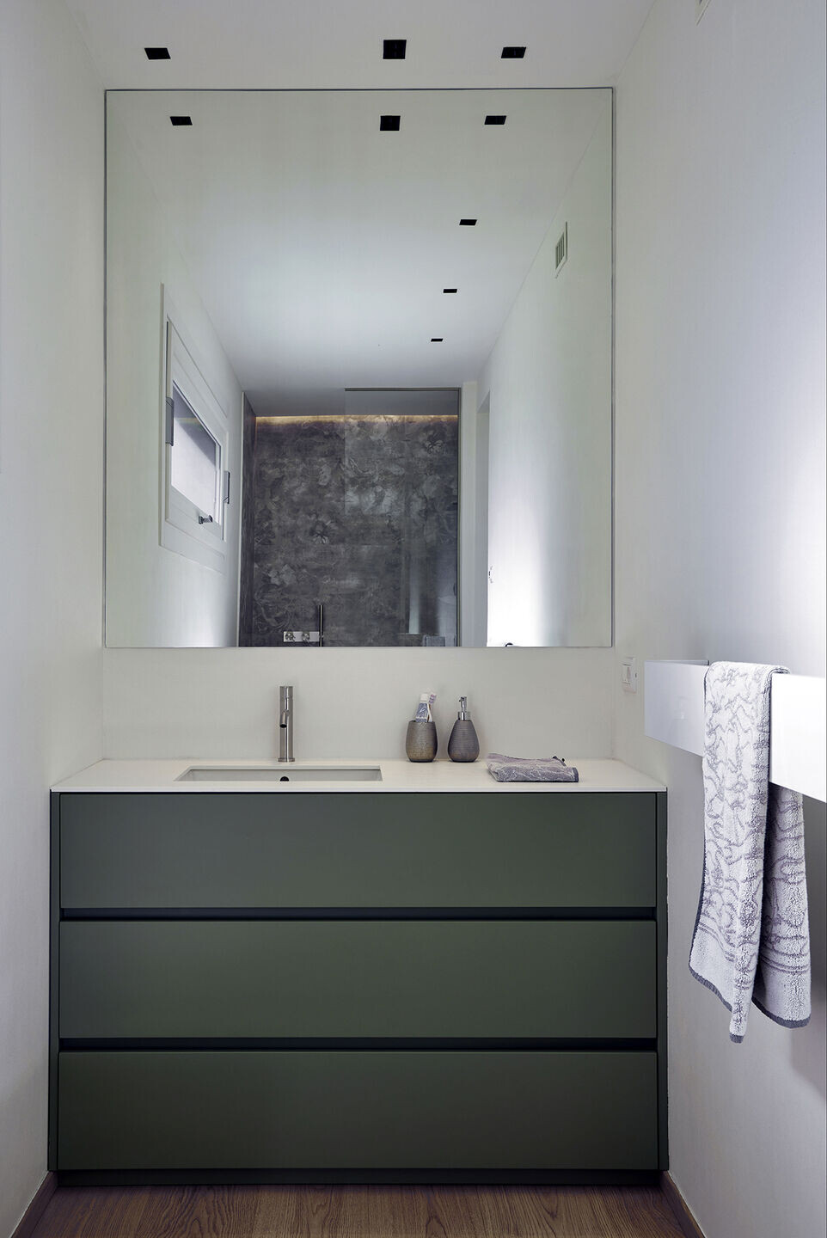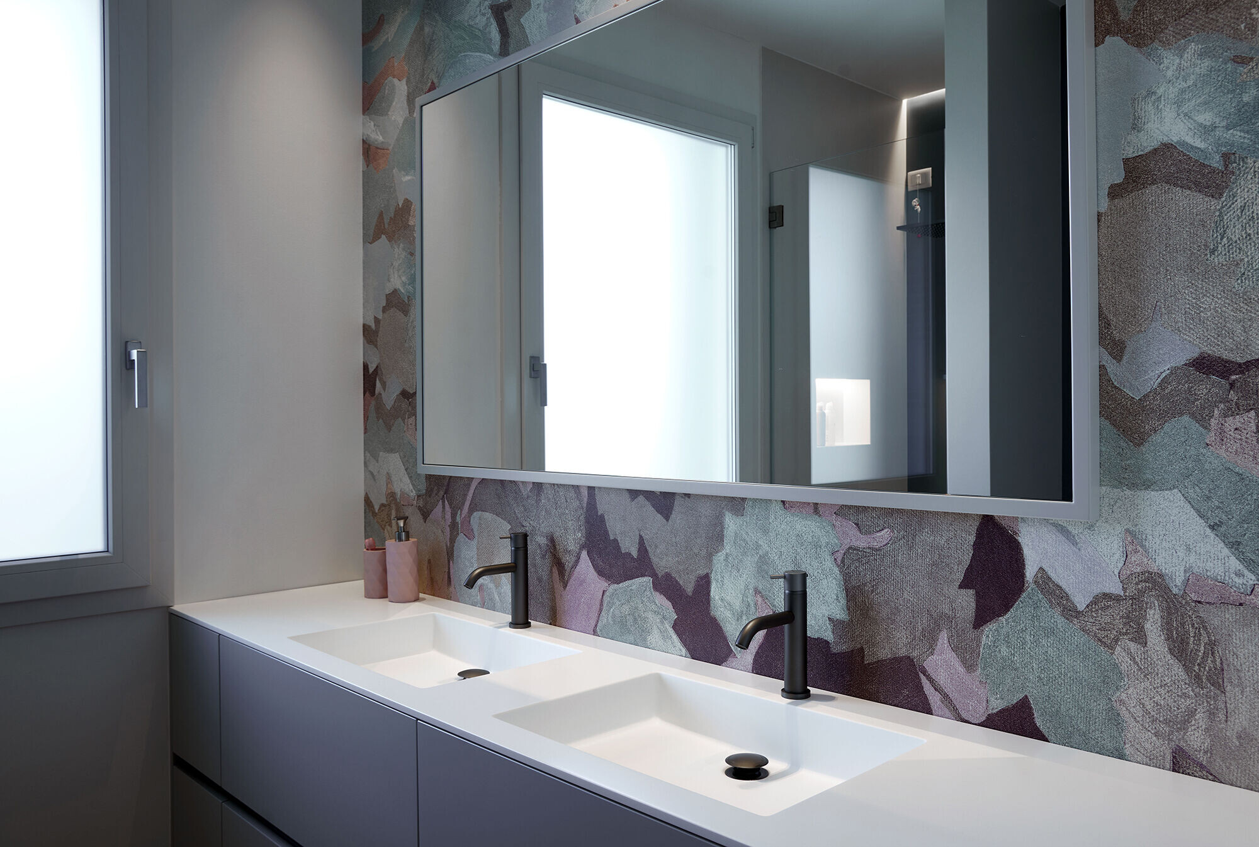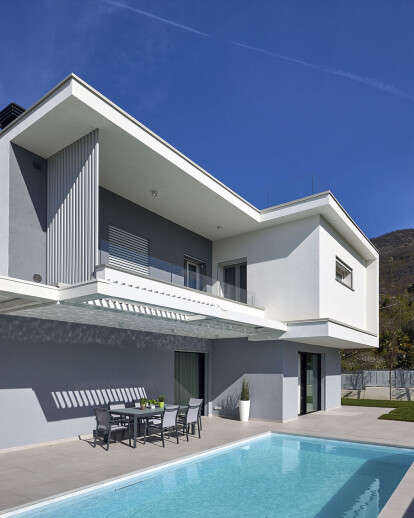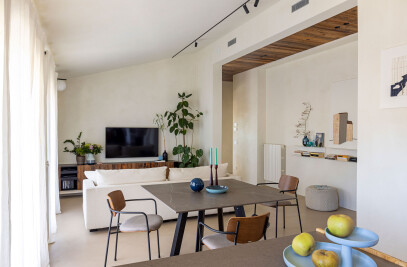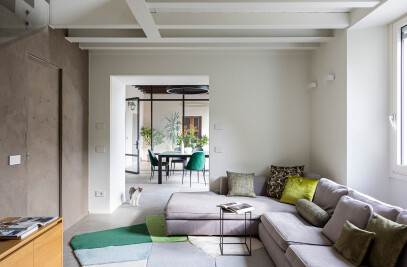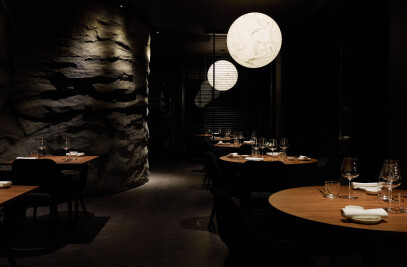Cubage is the result of a design for a new A-class home belonging to an innovative residential estate featured by eco-sustainable materials and exclusive finishes.
The result of the interior design project by Flussocreativo studio is a perfect combination of the contemporary aesthetics of the architectural structure and the familiar and comfortable atmosphere desired by the client.
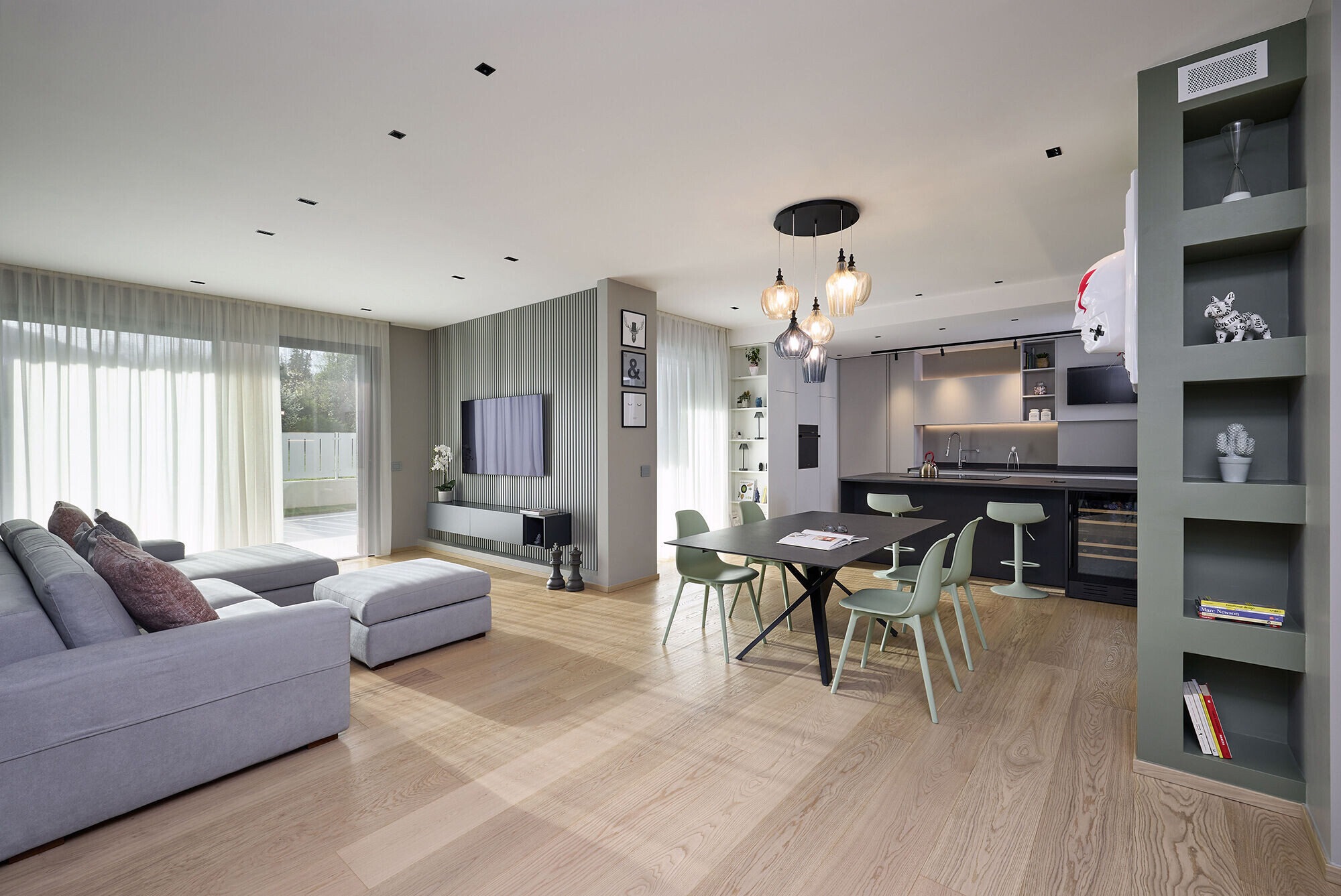
The villa is built on three levels and has a garden with a private pool and exclusive access to the terrace that enjoys panoramic views of the entire surrounding area.
The ground floor consists of a large open space: a friendly environment where the living room coexists, set against the backdrop of a modern overhanging staircase, and the custom-built kitchen, complete with a multifunctional peninsula and a spacious pantry hidden behind the washing area.
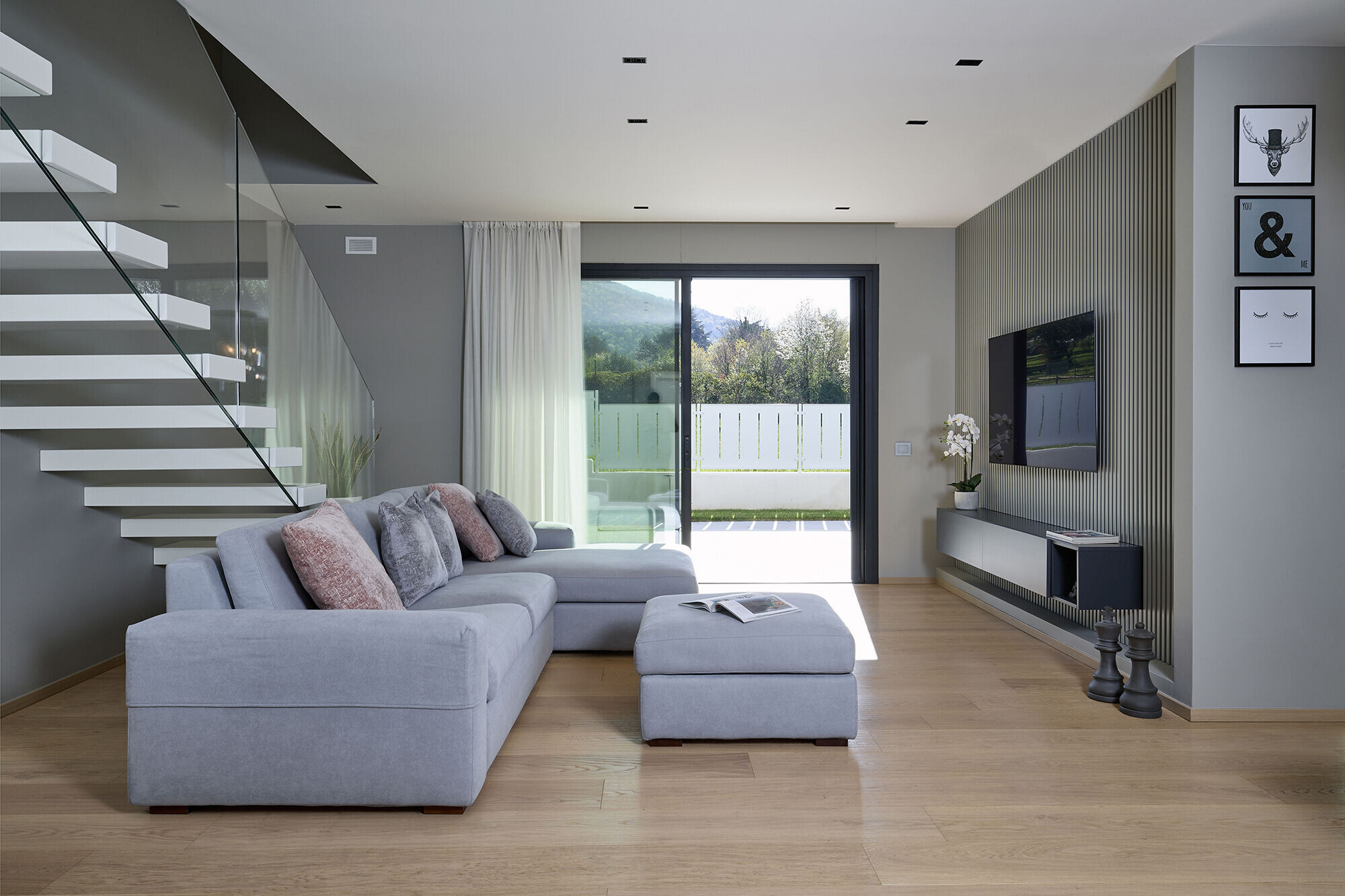
The space, which is flooded with natural light thanks to the presence of two large windows, is characterized by the delicate contrast between the light gray of the walls and the soft green of some elements, such as the seating, stools, and strips that create a three-dimensional geometric texture on the TV and entry wall.
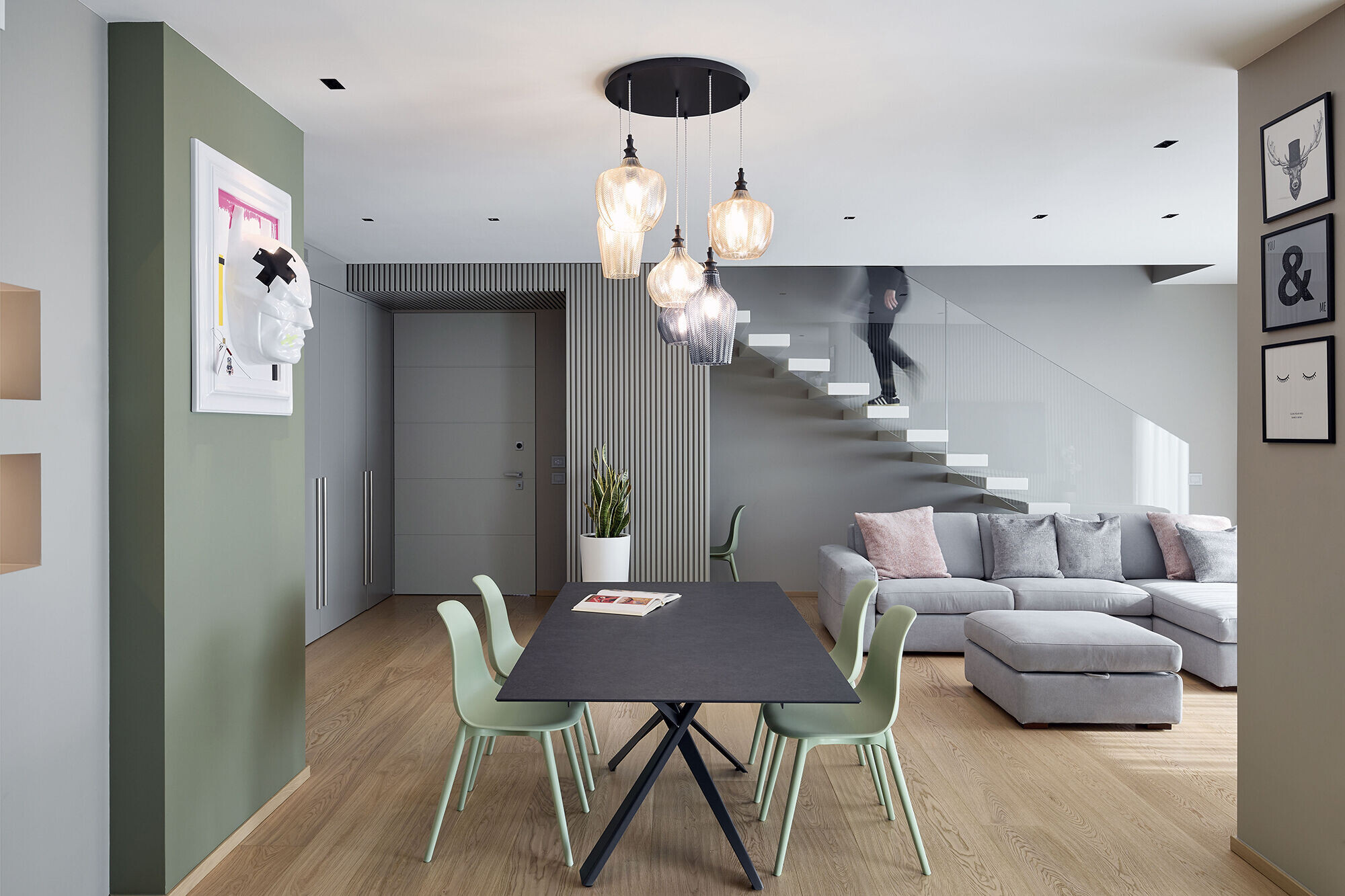
The warm and pleasant atmosphere given by the natural oak parquet flooring continues on the first floor, where the sleeping area is located, consisting of three bedrooms and two bathrooms, one of which is en suite, that face the hallway through significant full-height sliding doors.
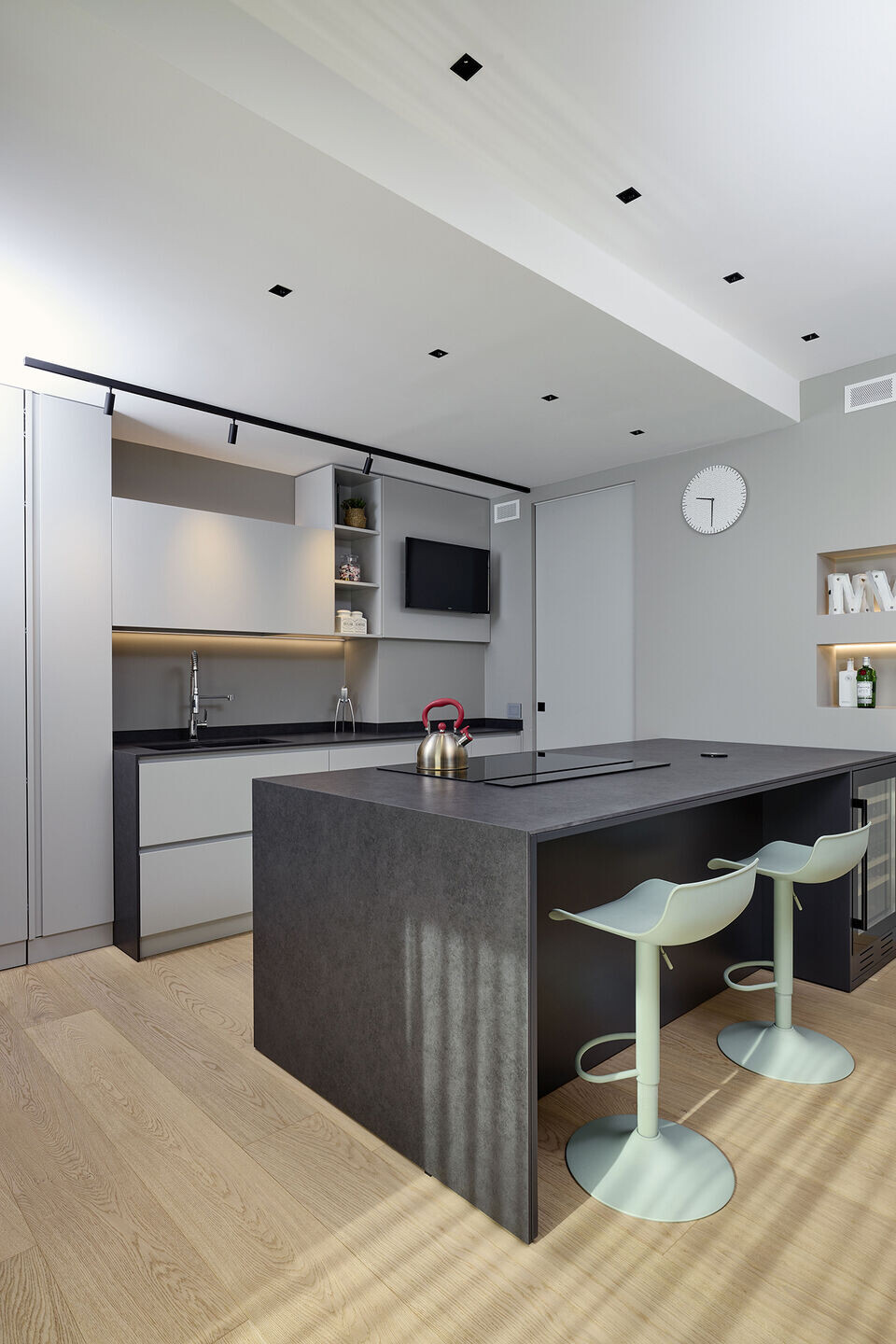
Entry to the double bedroom is through the custom-made walk-in closet, which is illuminated by a large skylight and enhanced by backlit columns and glass doors. Continuing toward the bed, you are caught by the wallpaper in which the scraper door with access to the master bathroom is hidden.
The second bathroom is dedicated to the two remaining rooms, whose closets are designed to optimize and maximize space.
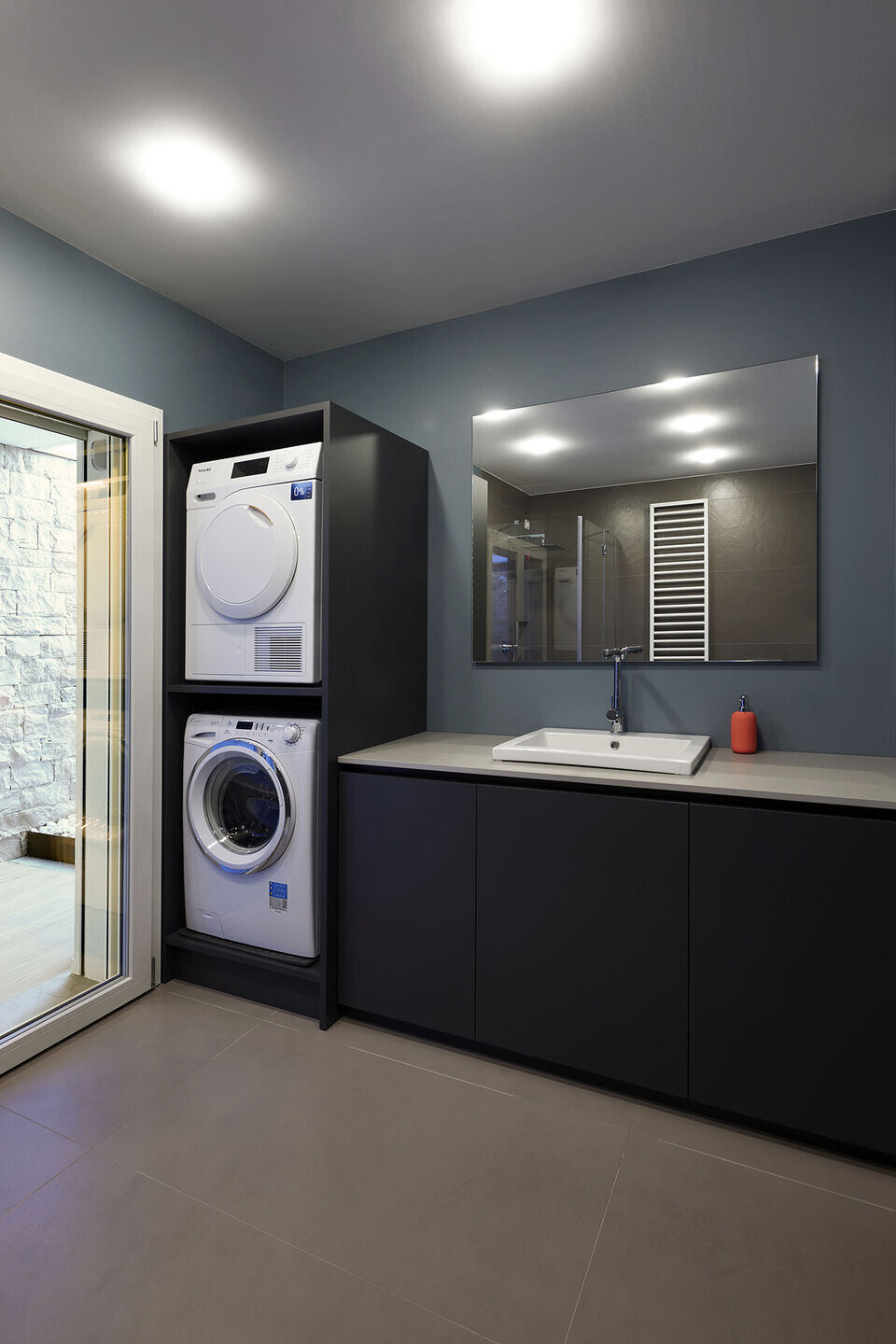
The basement, which can be accessed via the stairs or the elevator connecting the three levels, has been arranged in such a way as to allow for multifunctionality. There are, in fact, several services that make the villa a complete home: a gymnasium area with a large fully mirrored wall, a relaxation area equipped with a sauna, Turkish bath and loungers, a laundry room and a wine cellar. An additional unique and distinguishing element of this floor is a large window that allows natural light to enter despite being in the lower part.
The attention and care for details placed in Cubage helped make the villa a balanced contrast between the comfortable surroundings of the interior and the rigor of the exterior.
