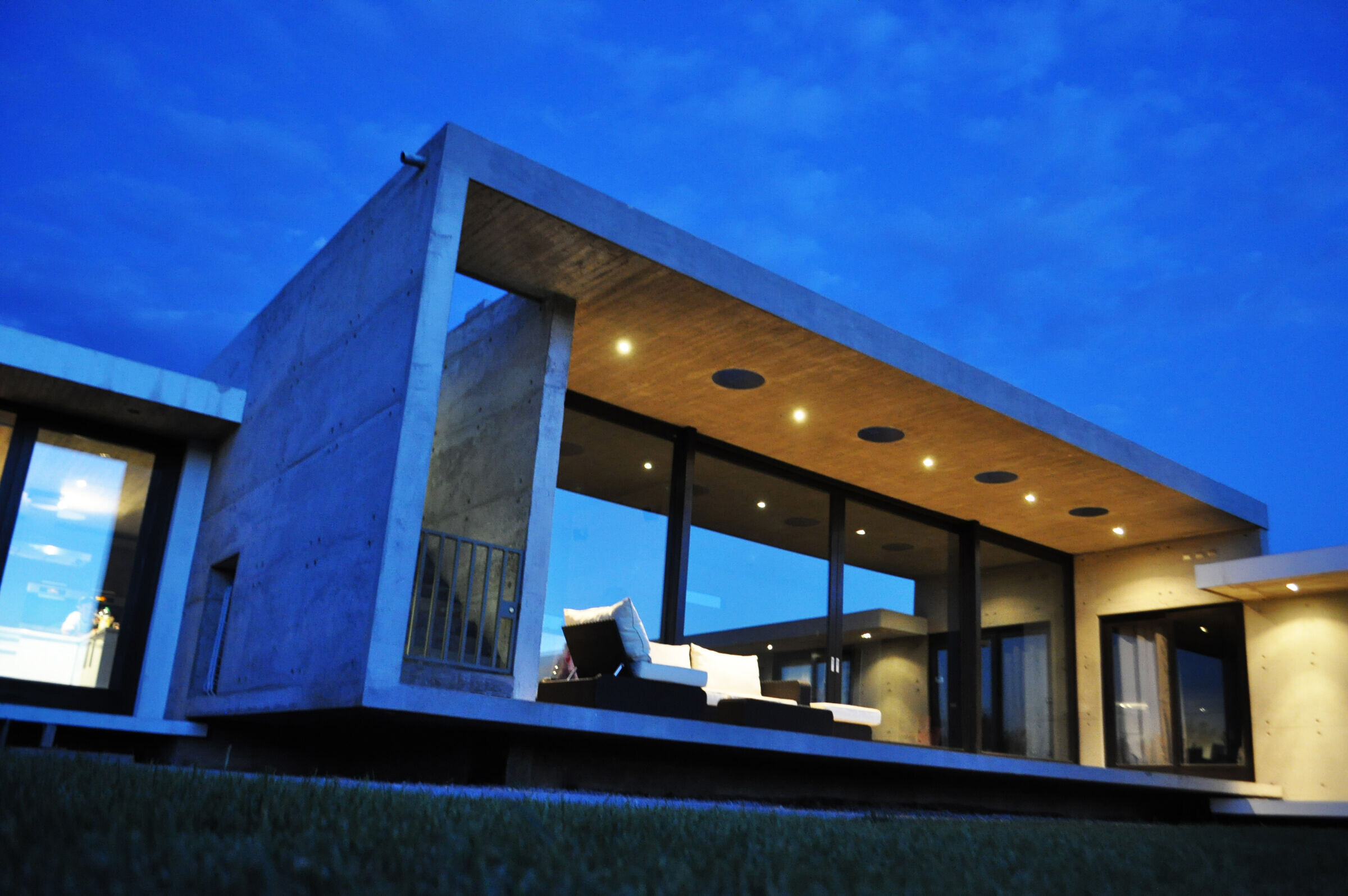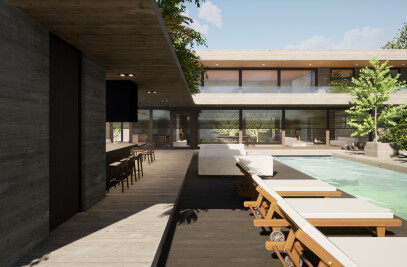The project is based on three independent bodies that respond to the conventional segmentation of a house. One body houses the service and kitchen, another for the public sector -living/dining room- and the third for the bedrooms. However, despite this fragmentation, its spatial connectivity fuses the interior functioning, consequently providing a large container of activities. This is the response to the request of a kitchen lover, who, every time he used it, wanting to better serve his guests and family, was isolated from the respective coexistences. Therefore, the living/dining room and kitchen, being in independent volumes, achieve a single space that invites coexistence and family gatherings. In favor of this consequence, the dirty area of the premises is excluded, relocating it to an adjoining space with easy access, in such a way that the operation of the kitchen is always in a clean space and organized in favor of its own habitability.
At the request of the principal himself, it is requested that the proposal encourage family friction, therefore, the use of the house should fundamentally bring the children together in public areas. This is why the living/dining room - represented by a 3.40 meter high concrete cube - becomes the protagonist element. This is perched at its ends on the suspended floors of the adjacent bodies, generating a visual contradiction as it is supported on two points without support.
Its roof – enabled as a place for recreation and contemplation of the environment – has an extension of three meters towards the west, covering not only the entire terrace, but also protecting the interior of the living/dining room from solar radiation. This extension overlaps with the eaves of the private areas, providing an exterior and indoor perimeter route.
An important part of its main façade - retro-illuminated lattices - is proposed with removable elements made from metal frames with males on their upper and lower edge to be embedded in matching females in the ceiling and floor, so that the façade can mutate depending on the of the image that the owner wants to give to his home.

Team:
Architects: Vicente Architects
Photographer: Sacha Sinkovich

Materials Used:
Facade cladding: Concrete seen
Flooring, Doors, Windows: Wood
Ciling: Concrete seen


































